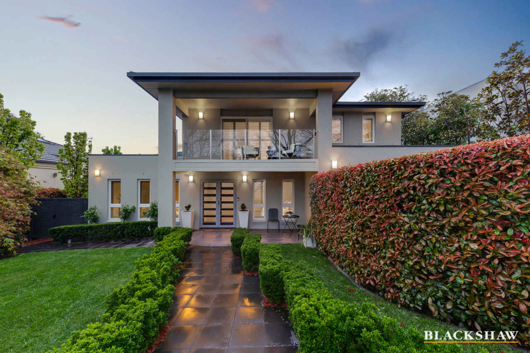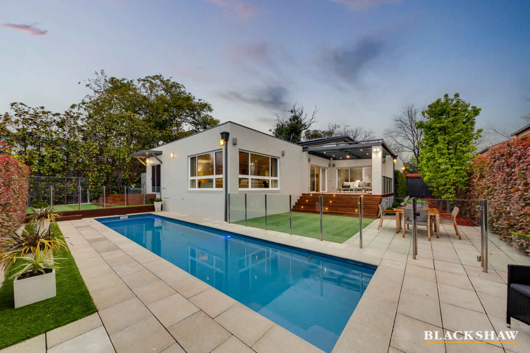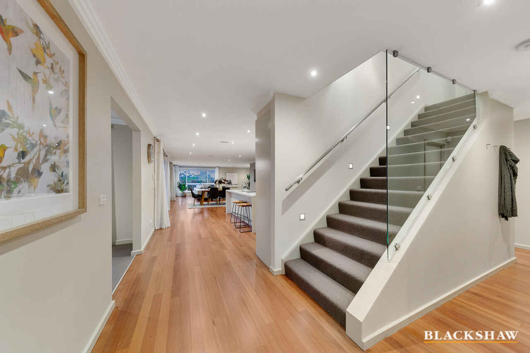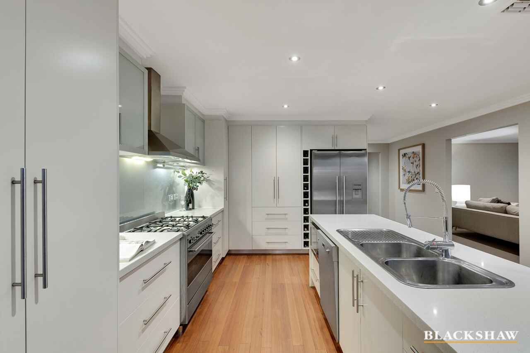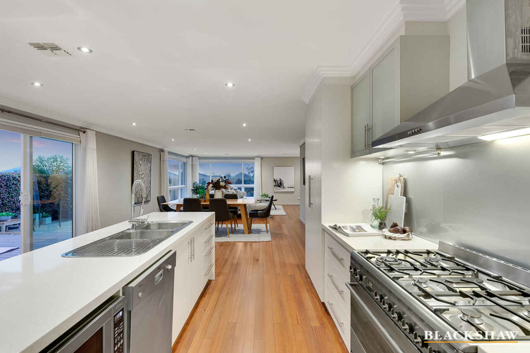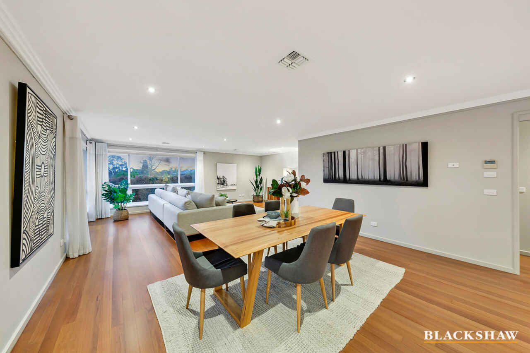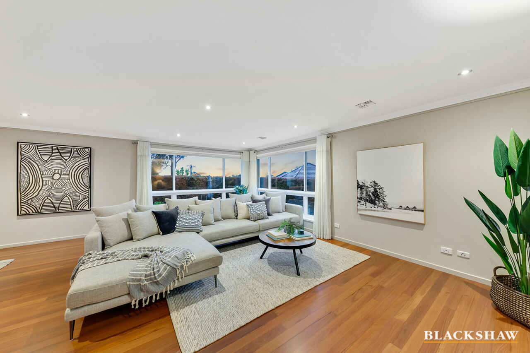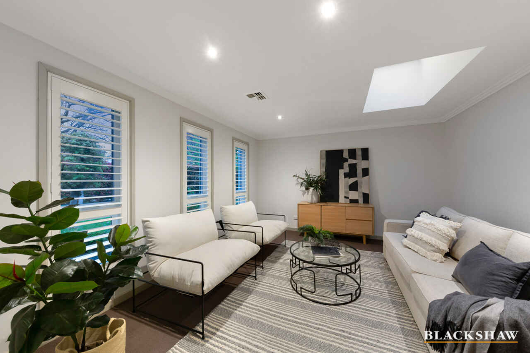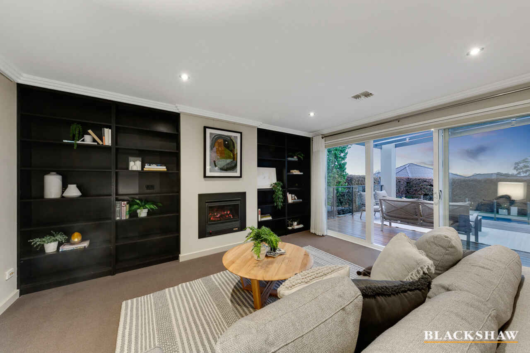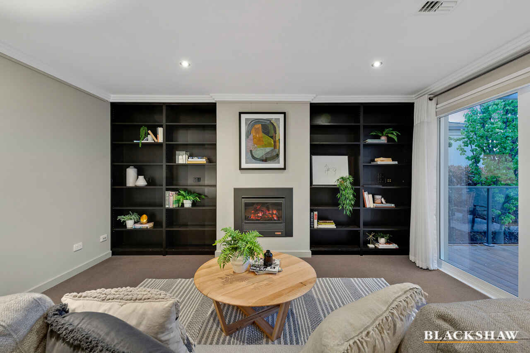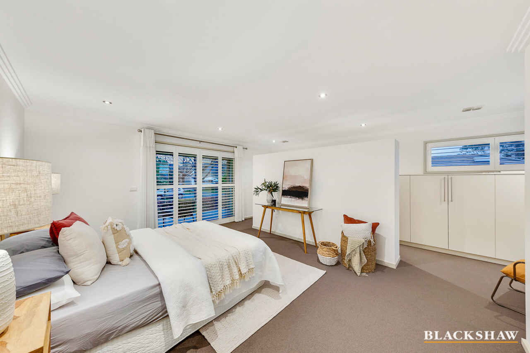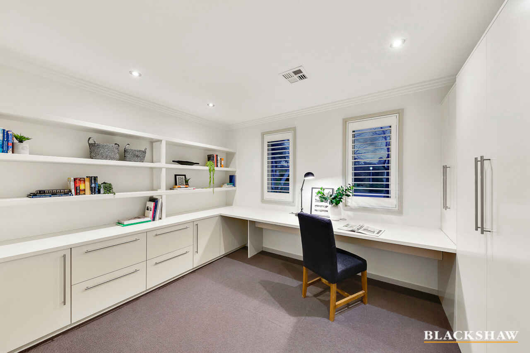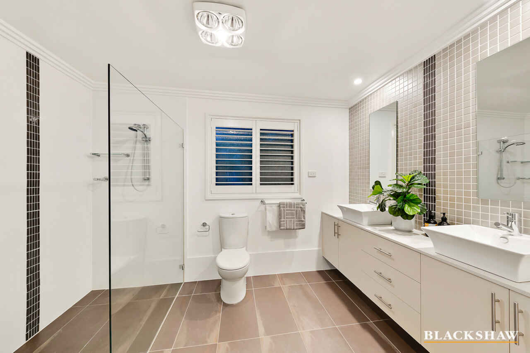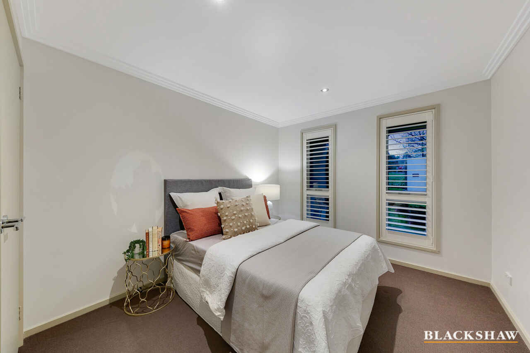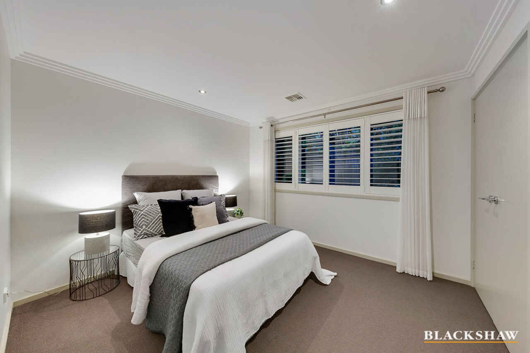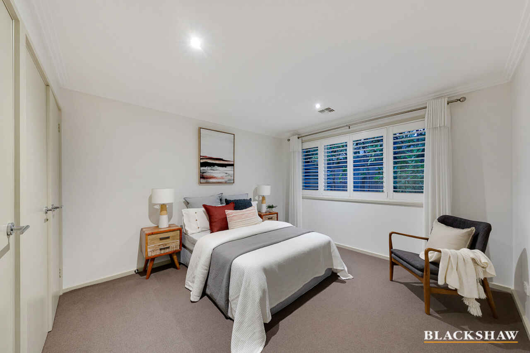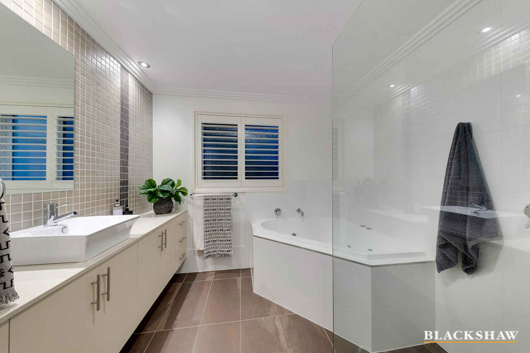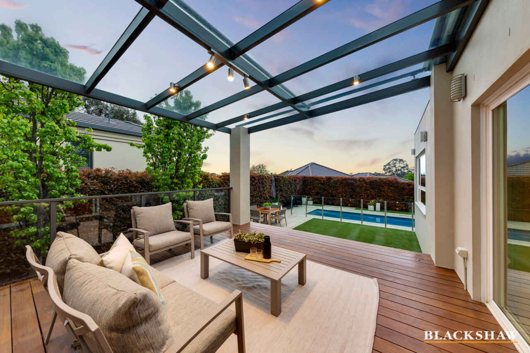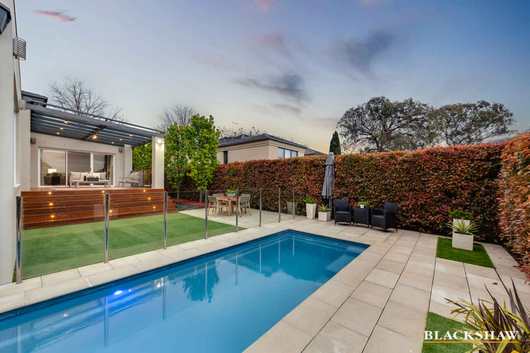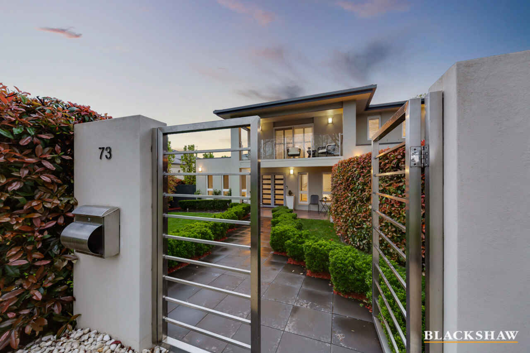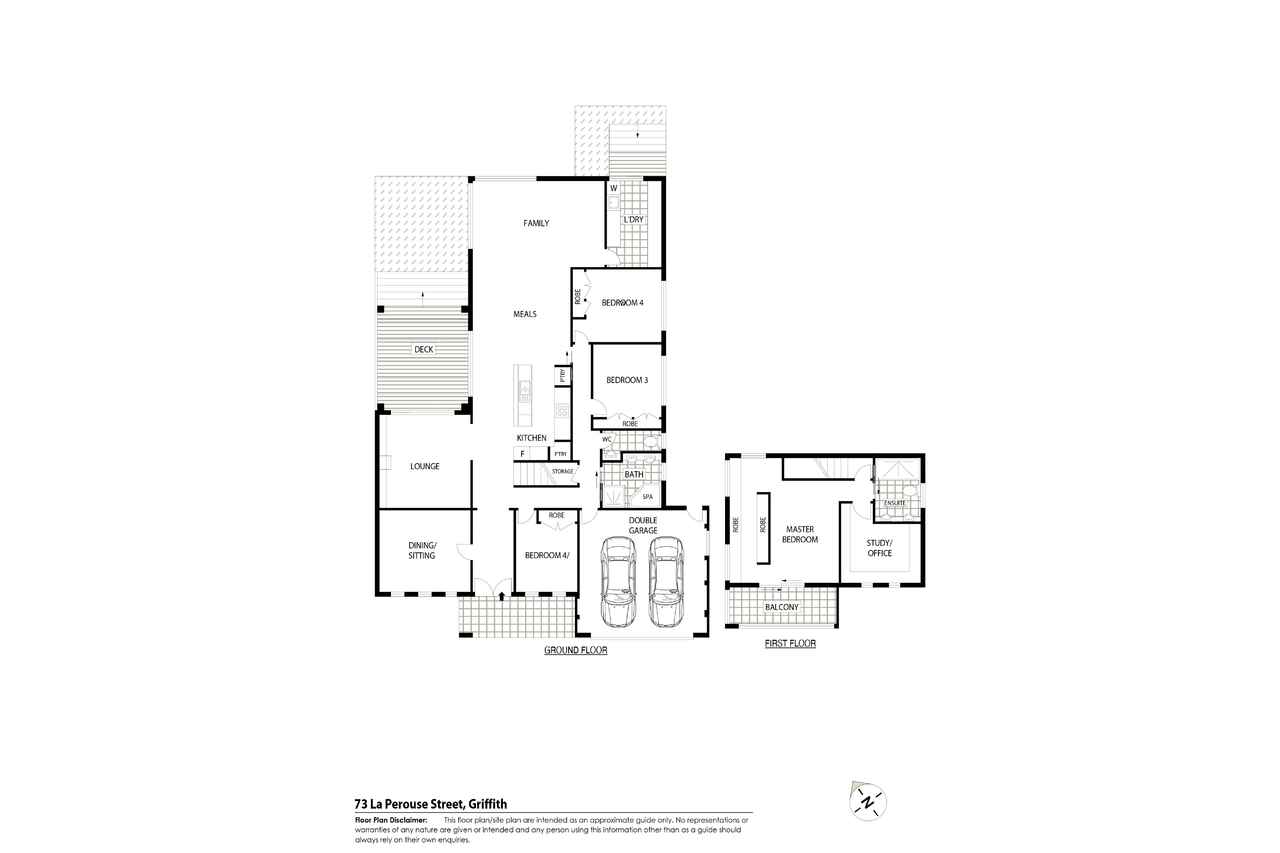Central, Stylish and Sophisticated in Griffith
Sold
Location
73 La Perouse Street
Griffith ACT 2603
Details
4
2
2
EER: 5.0
House
Auction Saturday, 31 Oct 12:00 PM On site
Land area: | 801 sqm (approx) |
This contemporary classic family home is sure to impress, positioned in the heart of Griffith amongst formal gardens in one of Canberra's most popular tree lined streets. Innovatively designed and beautifully presented the residence stands prominent and elevated over two levels capturing northern sun and light perfectly throughout all key areas of the home.
The interiors are immaculate, modern and elegant, with stylish sophisticated selections including timber plantation shutters, quality soft furnishings and polished timber floorboards throughout all living, bedroom and kitchen areas. The formal lounge is complemented by custom designer shelving and a gas fireplace centrepiece; creating a divine and cosy ambience whilst overlooking an expansive alfresco bbq deck, and private oasis. Sleek clean lines and luxurious finishes inside draw the eye also to a sparkling inground swimming pool on the lower level of the rear grounds.
The entertaining area is combined with neatly manicured landscaping observed through floor-to-ceiling glass from a spacious family, kitchen and meals area. Massive amounts of light and sunshine flows through all of the living region providing a relaxed and comfortable family environment all year round. The front formal dining room offers versatility and a range of different living options easily adapted to become a study, sitting room or a peaceful space to observe the formal front gardens, and leafy street scape.
The kitchen is sleek and stylish with high quality materials used including stone bench tops, European stainless-steel appliances and well-designed custom joinery making it easy to function and entertain in.
Bedroom accommodation is spacious with 3 large queen-sized bedrooms downstairs with quality built in robes sharing a tasteful luxe bathroom. The master suite is exceptional, with the entire upper level dedicated to the parent's needs and comfort. This includes a king-sized bedroom with private balcony, luxury ensuite and extra-long walk in robe with designer joinery. A spacious home office is also adjacent with extensive built in desk, shelving and cabinetry.
All designer bathrooms are of premium quality including the main bathroom on the lower level which has a spa bath and separate toilet.
The laundry is also spacious with generous storage, external access via a deck with a picturesque outlook to an avenue of established Magnolias. The home also provides double garaging with internal access plus ample under house and under deck storage space.
This is an ideal sunny family home providing a tranquil, practical lifestyle combining the perfect number of living spaces achieving privacy and numerous areas to entertain. Conveniently located close to a selection of highly reputable schools, popular local shops and rich leafy nature reserve and walking trails. An uplifting well-appointed home perfectly designed for all family demographics.
Features
• Central Griffith location in sought after tree-lined street
• Immaculately presented family home
• Four bedrooms + study with custom joinery, desk and shelving
• Substantial sized parents retreat on the upper level with ensuite, balcony and extra-long walk in robe with quality custom joinery
• Two Designer bathrooms with in-slab heating, main with spa bath and large walk in shower, and double basins in the ensuite
• Spacious laundry with generous storage
• Polished timber floorboards to family, kitchen, and meals areas
• Timber Plantation Shutters
• Substantial custom built in joinery
• Quality soft furnishings including high quality carpets and curtains
• Stylish Designer kitchen with stone benchtops, European stainless-steel appliances, and plenty of storage
• Gas Fireplace
• Double garage with internal access
• Outdoor decking entertaining alfresco area with motorised retractable awning above glass pergola
• Swimming Pool with automatic in-floor cleaning system, on-demand gas heating, and LED lighting
• Beautiful manicured formal gardens + lush lawn at front and synthetic lawn at rear
• Security Gates
• 9.5kW solar system
• Reverse cycle ducted air conditioning for heating and cooling
• Automatic irrigation system
Read MoreThe interiors are immaculate, modern and elegant, with stylish sophisticated selections including timber plantation shutters, quality soft furnishings and polished timber floorboards throughout all living, bedroom and kitchen areas. The formal lounge is complemented by custom designer shelving and a gas fireplace centrepiece; creating a divine and cosy ambience whilst overlooking an expansive alfresco bbq deck, and private oasis. Sleek clean lines and luxurious finishes inside draw the eye also to a sparkling inground swimming pool on the lower level of the rear grounds.
The entertaining area is combined with neatly manicured landscaping observed through floor-to-ceiling glass from a spacious family, kitchen and meals area. Massive amounts of light and sunshine flows through all of the living region providing a relaxed and comfortable family environment all year round. The front formal dining room offers versatility and a range of different living options easily adapted to become a study, sitting room or a peaceful space to observe the formal front gardens, and leafy street scape.
The kitchen is sleek and stylish with high quality materials used including stone bench tops, European stainless-steel appliances and well-designed custom joinery making it easy to function and entertain in.
Bedroom accommodation is spacious with 3 large queen-sized bedrooms downstairs with quality built in robes sharing a tasteful luxe bathroom. The master suite is exceptional, with the entire upper level dedicated to the parent's needs and comfort. This includes a king-sized bedroom with private balcony, luxury ensuite and extra-long walk in robe with designer joinery. A spacious home office is also adjacent with extensive built in desk, shelving and cabinetry.
All designer bathrooms are of premium quality including the main bathroom on the lower level which has a spa bath and separate toilet.
The laundry is also spacious with generous storage, external access via a deck with a picturesque outlook to an avenue of established Magnolias. The home also provides double garaging with internal access plus ample under house and under deck storage space.
This is an ideal sunny family home providing a tranquil, practical lifestyle combining the perfect number of living spaces achieving privacy and numerous areas to entertain. Conveniently located close to a selection of highly reputable schools, popular local shops and rich leafy nature reserve and walking trails. An uplifting well-appointed home perfectly designed for all family demographics.
Features
• Central Griffith location in sought after tree-lined street
• Immaculately presented family home
• Four bedrooms + study with custom joinery, desk and shelving
• Substantial sized parents retreat on the upper level with ensuite, balcony and extra-long walk in robe with quality custom joinery
• Two Designer bathrooms with in-slab heating, main with spa bath and large walk in shower, and double basins in the ensuite
• Spacious laundry with generous storage
• Polished timber floorboards to family, kitchen, and meals areas
• Timber Plantation Shutters
• Substantial custom built in joinery
• Quality soft furnishings including high quality carpets and curtains
• Stylish Designer kitchen with stone benchtops, European stainless-steel appliances, and plenty of storage
• Gas Fireplace
• Double garage with internal access
• Outdoor decking entertaining alfresco area with motorised retractable awning above glass pergola
• Swimming Pool with automatic in-floor cleaning system, on-demand gas heating, and LED lighting
• Beautiful manicured formal gardens + lush lawn at front and synthetic lawn at rear
• Security Gates
• 9.5kW solar system
• Reverse cycle ducted air conditioning for heating and cooling
• Automatic irrigation system
Inspect
Contact agent
Listing agent
This contemporary classic family home is sure to impress, positioned in the heart of Griffith amongst formal gardens in one of Canberra's most popular tree lined streets. Innovatively designed and beautifully presented the residence stands prominent and elevated over two levels capturing northern sun and light perfectly throughout all key areas of the home.
The interiors are immaculate, modern and elegant, with stylish sophisticated selections including timber plantation shutters, quality soft furnishings and polished timber floorboards throughout all living, bedroom and kitchen areas. The formal lounge is complemented by custom designer shelving and a gas fireplace centrepiece; creating a divine and cosy ambience whilst overlooking an expansive alfresco bbq deck, and private oasis. Sleek clean lines and luxurious finishes inside draw the eye also to a sparkling inground swimming pool on the lower level of the rear grounds.
The entertaining area is combined with neatly manicured landscaping observed through floor-to-ceiling glass from a spacious family, kitchen and meals area. Massive amounts of light and sunshine flows through all of the living region providing a relaxed and comfortable family environment all year round. The front formal dining room offers versatility and a range of different living options easily adapted to become a study, sitting room or a peaceful space to observe the formal front gardens, and leafy street scape.
The kitchen is sleek and stylish with high quality materials used including stone bench tops, European stainless-steel appliances and well-designed custom joinery making it easy to function and entertain in.
Bedroom accommodation is spacious with 3 large queen-sized bedrooms downstairs with quality built in robes sharing a tasteful luxe bathroom. The master suite is exceptional, with the entire upper level dedicated to the parent's needs and comfort. This includes a king-sized bedroom with private balcony, luxury ensuite and extra-long walk in robe with designer joinery. A spacious home office is also adjacent with extensive built in desk, shelving and cabinetry.
All designer bathrooms are of premium quality including the main bathroom on the lower level which has a spa bath and separate toilet.
The laundry is also spacious with generous storage, external access via a deck with a picturesque outlook to an avenue of established Magnolias. The home also provides double garaging with internal access plus ample under house and under deck storage space.
This is an ideal sunny family home providing a tranquil, practical lifestyle combining the perfect number of living spaces achieving privacy and numerous areas to entertain. Conveniently located close to a selection of highly reputable schools, popular local shops and rich leafy nature reserve and walking trails. An uplifting well-appointed home perfectly designed for all family demographics.
Features
• Central Griffith location in sought after tree-lined street
• Immaculately presented family home
• Four bedrooms + study with custom joinery, desk and shelving
• Substantial sized parents retreat on the upper level with ensuite, balcony and extra-long walk in robe with quality custom joinery
• Two Designer bathrooms with in-slab heating, main with spa bath and large walk in shower, and double basins in the ensuite
• Spacious laundry with generous storage
• Polished timber floorboards to family, kitchen, and meals areas
• Timber Plantation Shutters
• Substantial custom built in joinery
• Quality soft furnishings including high quality carpets and curtains
• Stylish Designer kitchen with stone benchtops, European stainless-steel appliances, and plenty of storage
• Gas Fireplace
• Double garage with internal access
• Outdoor decking entertaining alfresco area with motorised retractable awning above glass pergola
• Swimming Pool with automatic in-floor cleaning system, on-demand gas heating, and LED lighting
• Beautiful manicured formal gardens + lush lawn at front and synthetic lawn at rear
• Security Gates
• 9.5kW solar system
• Reverse cycle ducted air conditioning for heating and cooling
• Automatic irrigation system
Read MoreThe interiors are immaculate, modern and elegant, with stylish sophisticated selections including timber plantation shutters, quality soft furnishings and polished timber floorboards throughout all living, bedroom and kitchen areas. The formal lounge is complemented by custom designer shelving and a gas fireplace centrepiece; creating a divine and cosy ambience whilst overlooking an expansive alfresco bbq deck, and private oasis. Sleek clean lines and luxurious finishes inside draw the eye also to a sparkling inground swimming pool on the lower level of the rear grounds.
The entertaining area is combined with neatly manicured landscaping observed through floor-to-ceiling glass from a spacious family, kitchen and meals area. Massive amounts of light and sunshine flows through all of the living region providing a relaxed and comfortable family environment all year round. The front formal dining room offers versatility and a range of different living options easily adapted to become a study, sitting room or a peaceful space to observe the formal front gardens, and leafy street scape.
The kitchen is sleek and stylish with high quality materials used including stone bench tops, European stainless-steel appliances and well-designed custom joinery making it easy to function and entertain in.
Bedroom accommodation is spacious with 3 large queen-sized bedrooms downstairs with quality built in robes sharing a tasteful luxe bathroom. The master suite is exceptional, with the entire upper level dedicated to the parent's needs and comfort. This includes a king-sized bedroom with private balcony, luxury ensuite and extra-long walk in robe with designer joinery. A spacious home office is also adjacent with extensive built in desk, shelving and cabinetry.
All designer bathrooms are of premium quality including the main bathroom on the lower level which has a spa bath and separate toilet.
The laundry is also spacious with generous storage, external access via a deck with a picturesque outlook to an avenue of established Magnolias. The home also provides double garaging with internal access plus ample under house and under deck storage space.
This is an ideal sunny family home providing a tranquil, practical lifestyle combining the perfect number of living spaces achieving privacy and numerous areas to entertain. Conveniently located close to a selection of highly reputable schools, popular local shops and rich leafy nature reserve and walking trails. An uplifting well-appointed home perfectly designed for all family demographics.
Features
• Central Griffith location in sought after tree-lined street
• Immaculately presented family home
• Four bedrooms + study with custom joinery, desk and shelving
• Substantial sized parents retreat on the upper level with ensuite, balcony and extra-long walk in robe with quality custom joinery
• Two Designer bathrooms with in-slab heating, main with spa bath and large walk in shower, and double basins in the ensuite
• Spacious laundry with generous storage
• Polished timber floorboards to family, kitchen, and meals areas
• Timber Plantation Shutters
• Substantial custom built in joinery
• Quality soft furnishings including high quality carpets and curtains
• Stylish Designer kitchen with stone benchtops, European stainless-steel appliances, and plenty of storage
• Gas Fireplace
• Double garage with internal access
• Outdoor decking entertaining alfresco area with motorised retractable awning above glass pergola
• Swimming Pool with automatic in-floor cleaning system, on-demand gas heating, and LED lighting
• Beautiful manicured formal gardens + lush lawn at front and synthetic lawn at rear
• Security Gates
• 9.5kW solar system
• Reverse cycle ducted air conditioning for heating and cooling
• Automatic irrigation system

Location
73 La Perouse Street
Griffith ACT 2603
Details
4
2
2
EER: 5.0
House
Auction Saturday, 31 Oct 12:00 PM On site
Land area: | 801 sqm (approx) |
This contemporary classic family home is sure to impress, positioned in the heart of Griffith amongst formal gardens in one of Canberra's most popular tree lined streets. Innovatively designed and beautifully presented the residence stands prominent and elevated over two levels capturing northern sun and light perfectly throughout all key areas of the home.
The interiors are immaculate, modern and elegant, with stylish sophisticated selections including timber plantation shutters, quality soft furnishings and polished timber floorboards throughout all living, bedroom and kitchen areas. The formal lounge is complemented by custom designer shelving and a gas fireplace centrepiece; creating a divine and cosy ambience whilst overlooking an expansive alfresco bbq deck, and private oasis. Sleek clean lines and luxurious finishes inside draw the eye also to a sparkling inground swimming pool on the lower level of the rear grounds.
The entertaining area is combined with neatly manicured landscaping observed through floor-to-ceiling glass from a spacious family, kitchen and meals area. Massive amounts of light and sunshine flows through all of the living region providing a relaxed and comfortable family environment all year round. The front formal dining room offers versatility and a range of different living options easily adapted to become a study, sitting room or a peaceful space to observe the formal front gardens, and leafy street scape.
The kitchen is sleek and stylish with high quality materials used including stone bench tops, European stainless-steel appliances and well-designed custom joinery making it easy to function and entertain in.
Bedroom accommodation is spacious with 3 large queen-sized bedrooms downstairs with quality built in robes sharing a tasteful luxe bathroom. The master suite is exceptional, with the entire upper level dedicated to the parent's needs and comfort. This includes a king-sized bedroom with private balcony, luxury ensuite and extra-long walk in robe with designer joinery. A spacious home office is also adjacent with extensive built in desk, shelving and cabinetry.
All designer bathrooms are of premium quality including the main bathroom on the lower level which has a spa bath and separate toilet.
The laundry is also spacious with generous storage, external access via a deck with a picturesque outlook to an avenue of established Magnolias. The home also provides double garaging with internal access plus ample under house and under deck storage space.
This is an ideal sunny family home providing a tranquil, practical lifestyle combining the perfect number of living spaces achieving privacy and numerous areas to entertain. Conveniently located close to a selection of highly reputable schools, popular local shops and rich leafy nature reserve and walking trails. An uplifting well-appointed home perfectly designed for all family demographics.
Features
• Central Griffith location in sought after tree-lined street
• Immaculately presented family home
• Four bedrooms + study with custom joinery, desk and shelving
• Substantial sized parents retreat on the upper level with ensuite, balcony and extra-long walk in robe with quality custom joinery
• Two Designer bathrooms with in-slab heating, main with spa bath and large walk in shower, and double basins in the ensuite
• Spacious laundry with generous storage
• Polished timber floorboards to family, kitchen, and meals areas
• Timber Plantation Shutters
• Substantial custom built in joinery
• Quality soft furnishings including high quality carpets and curtains
• Stylish Designer kitchen with stone benchtops, European stainless-steel appliances, and plenty of storage
• Gas Fireplace
• Double garage with internal access
• Outdoor decking entertaining alfresco area with motorised retractable awning above glass pergola
• Swimming Pool with automatic in-floor cleaning system, on-demand gas heating, and LED lighting
• Beautiful manicured formal gardens + lush lawn at front and synthetic lawn at rear
• Security Gates
• 9.5kW solar system
• Reverse cycle ducted air conditioning for heating and cooling
• Automatic irrigation system
Read MoreThe interiors are immaculate, modern and elegant, with stylish sophisticated selections including timber plantation shutters, quality soft furnishings and polished timber floorboards throughout all living, bedroom and kitchen areas. The formal lounge is complemented by custom designer shelving and a gas fireplace centrepiece; creating a divine and cosy ambience whilst overlooking an expansive alfresco bbq deck, and private oasis. Sleek clean lines and luxurious finishes inside draw the eye also to a sparkling inground swimming pool on the lower level of the rear grounds.
The entertaining area is combined with neatly manicured landscaping observed through floor-to-ceiling glass from a spacious family, kitchen and meals area. Massive amounts of light and sunshine flows through all of the living region providing a relaxed and comfortable family environment all year round. The front formal dining room offers versatility and a range of different living options easily adapted to become a study, sitting room or a peaceful space to observe the formal front gardens, and leafy street scape.
The kitchen is sleek and stylish with high quality materials used including stone bench tops, European stainless-steel appliances and well-designed custom joinery making it easy to function and entertain in.
Bedroom accommodation is spacious with 3 large queen-sized bedrooms downstairs with quality built in robes sharing a tasteful luxe bathroom. The master suite is exceptional, with the entire upper level dedicated to the parent's needs and comfort. This includes a king-sized bedroom with private balcony, luxury ensuite and extra-long walk in robe with designer joinery. A spacious home office is also adjacent with extensive built in desk, shelving and cabinetry.
All designer bathrooms are of premium quality including the main bathroom on the lower level which has a spa bath and separate toilet.
The laundry is also spacious with generous storage, external access via a deck with a picturesque outlook to an avenue of established Magnolias. The home also provides double garaging with internal access plus ample under house and under deck storage space.
This is an ideal sunny family home providing a tranquil, practical lifestyle combining the perfect number of living spaces achieving privacy and numerous areas to entertain. Conveniently located close to a selection of highly reputable schools, popular local shops and rich leafy nature reserve and walking trails. An uplifting well-appointed home perfectly designed for all family demographics.
Features
• Central Griffith location in sought after tree-lined street
• Immaculately presented family home
• Four bedrooms + study with custom joinery, desk and shelving
• Substantial sized parents retreat on the upper level with ensuite, balcony and extra-long walk in robe with quality custom joinery
• Two Designer bathrooms with in-slab heating, main with spa bath and large walk in shower, and double basins in the ensuite
• Spacious laundry with generous storage
• Polished timber floorboards to family, kitchen, and meals areas
• Timber Plantation Shutters
• Substantial custom built in joinery
• Quality soft furnishings including high quality carpets and curtains
• Stylish Designer kitchen with stone benchtops, European stainless-steel appliances, and plenty of storage
• Gas Fireplace
• Double garage with internal access
• Outdoor decking entertaining alfresco area with motorised retractable awning above glass pergola
• Swimming Pool with automatic in-floor cleaning system, on-demand gas heating, and LED lighting
• Beautiful manicured formal gardens + lush lawn at front and synthetic lawn at rear
• Security Gates
• 9.5kW solar system
• Reverse cycle ducted air conditioning for heating and cooling
• Automatic irrigation system
Inspect
Contact agent


