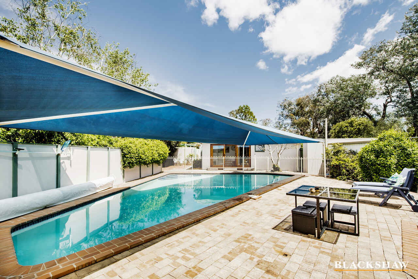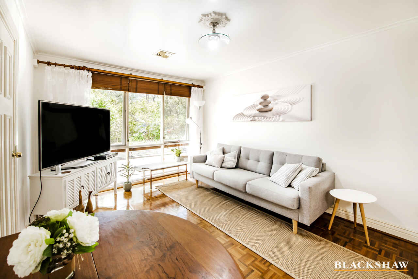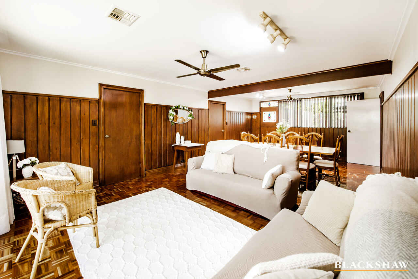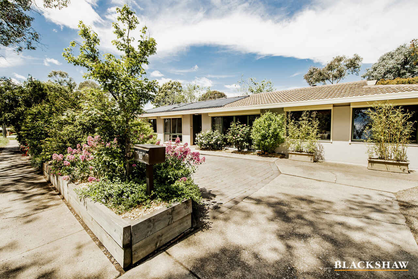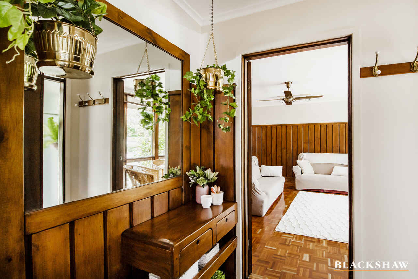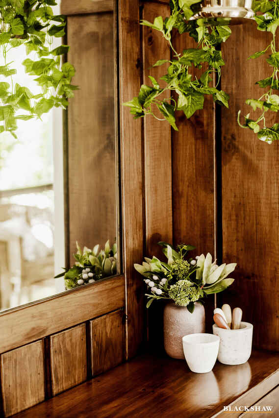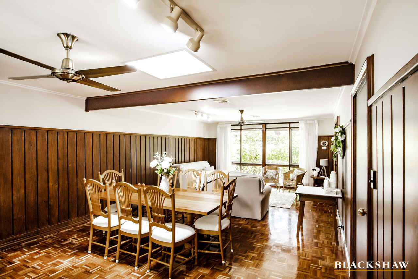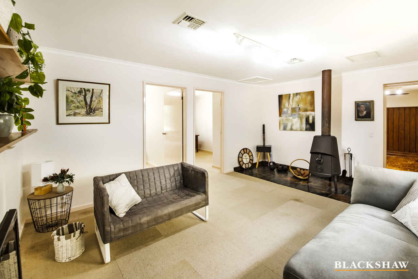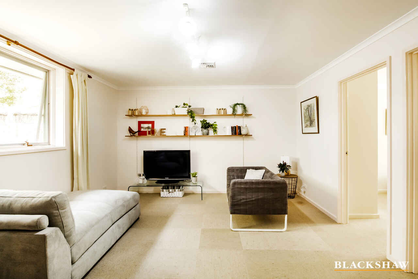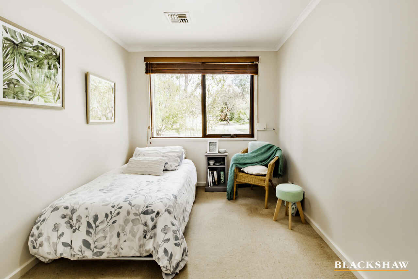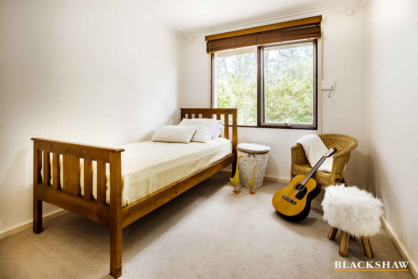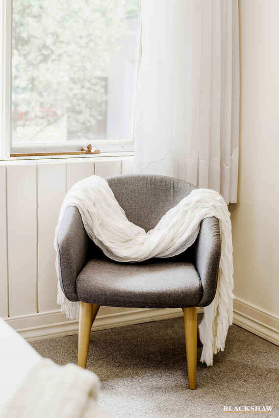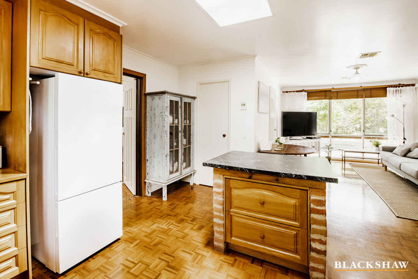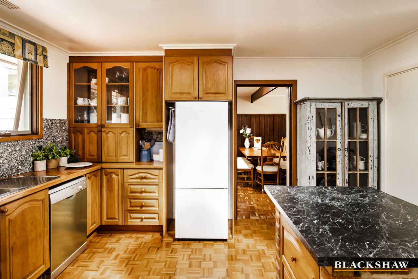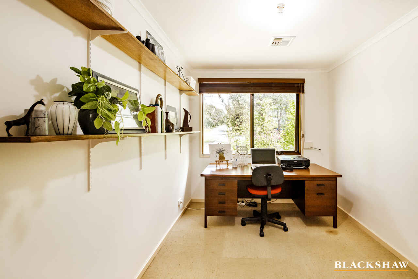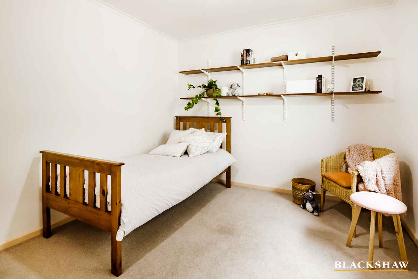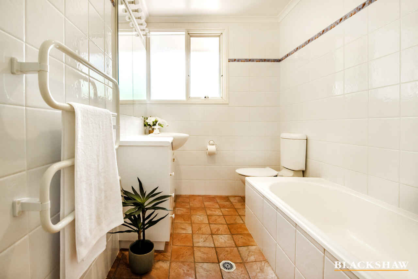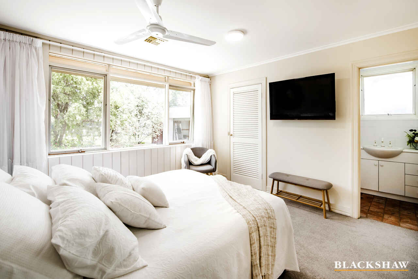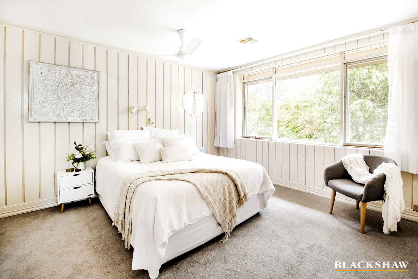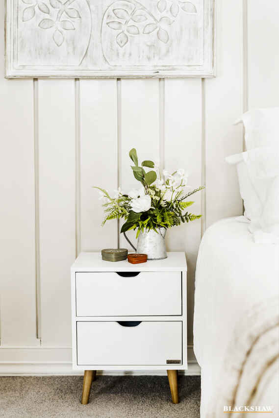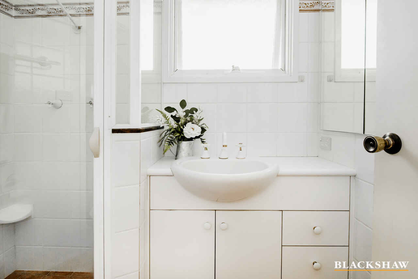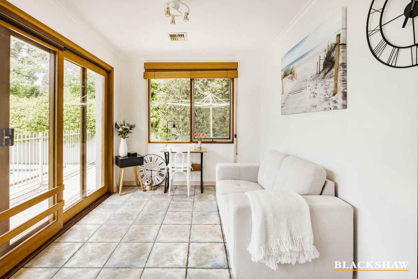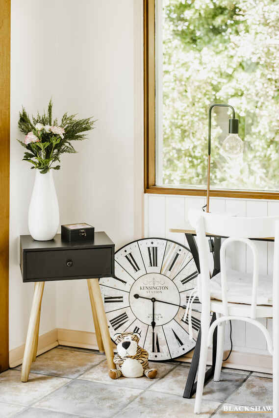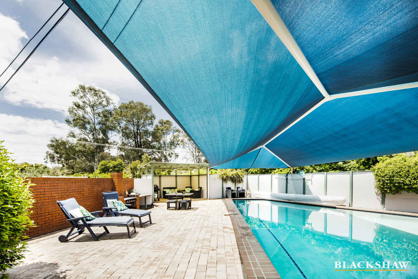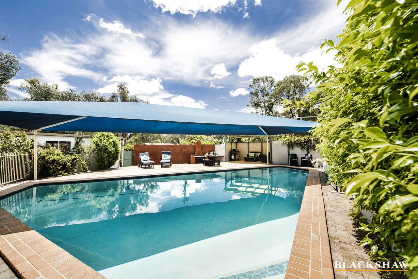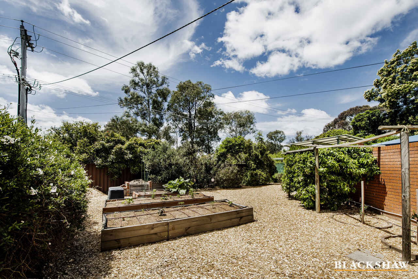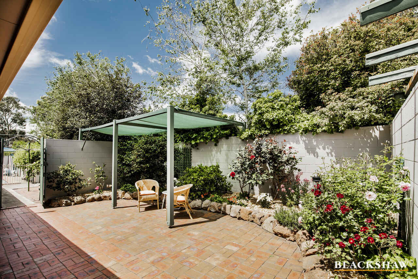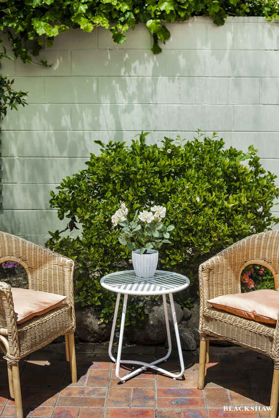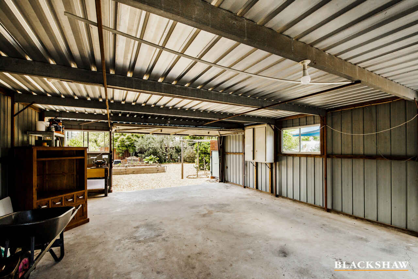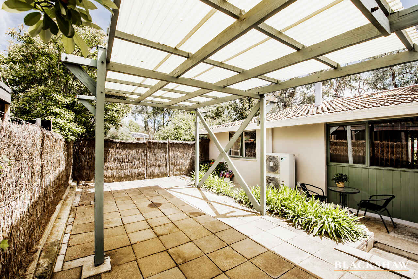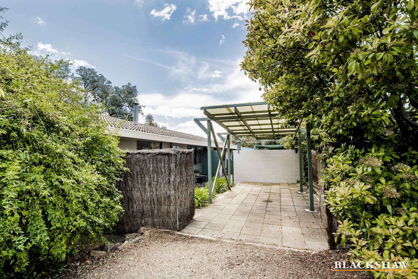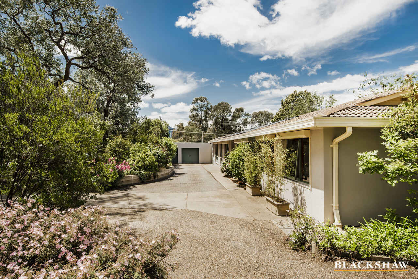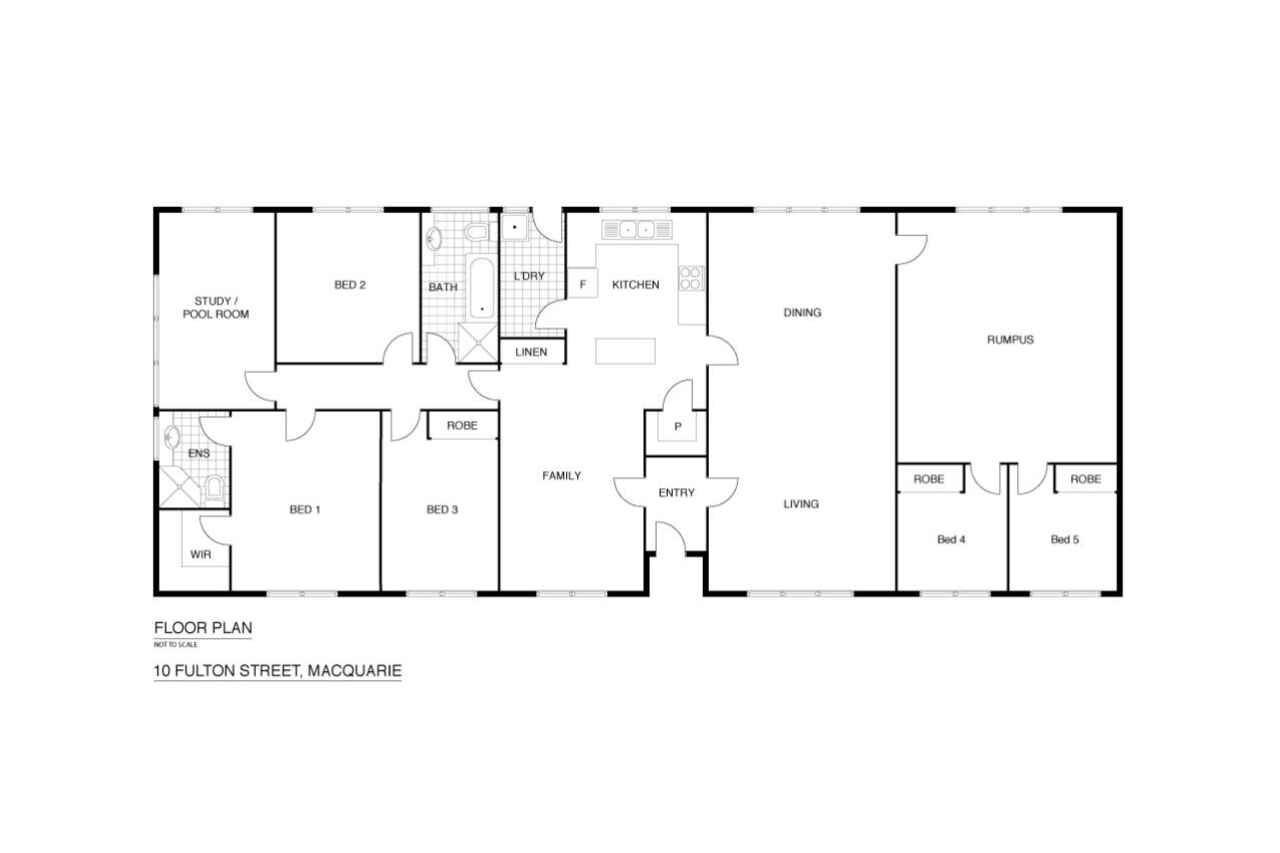Commanding Home - Commanding Your Attention
Sold
Location
10 Fulton Street
Macquarie ACT 2614
Details
5
2
3
EER: 2.5
House
Auction Saturday, 28 Nov 01:00 PM On site
Land area: | 1335 sqm (approx) |
Building size: | 207.5 sqm (approx) |
Set on an extra-large level block - this impressive 5 bedroom ensuite home offers a spacious well thought out floor plan featuring generous sized bedrooms, multiple living spaces and plenty of storage space. This home is destined to excite families seeking flexible living arrangements who also love to entertain.
The original garage has been converted to a good sized rumpus room with 2 adjoining bedrooms. Accompanied by a formal living/dining area, a meals area off the kitchen, and a study/pool room; this makes for a versatile home providing living spaces for each family member.
The backyard offers the ultimate entertaining space for friends and family. Featuring a heated in-ground swimming pool complete with 12.5m lap lane (4 laps for 50m), an in-built BBQ, a covered outdoor living area and surrounded by established gardens in a privately fenced off area.
Large family homes in the perfect location such as this one don't come onto the market too often. In fact, this is the first time this home has been offered to the market since it was built in 1969. It's proven that this is the type of home where you can make long-lasting memories with your family for over 50 years!
The sellers have always appreciated the centrality of the home with the kids walking to Macquarie Primary School & Canberra High schools. They would also often walk to Jamison Centre or Belconnen Markets for their shopping.
Why not arrange a time to inspect today, to see what's kept this family in this tightly held location for so long?
Additional Features:
- Daikin ducted air-conditioning zoned to 3 areas
- Cast iron combustion fireplace in the rumpus room
- Bosch dishwasher
- Euromaid oven and cooktop
- Bedroom 1 with walk-in and en-suite and ceiling fan
- Bedroom 3, 4 & 5 with built-in robes
- 2 x ceiling fans in the dining/living area
- Security shutters on street-facing windows
- Secure pool area with fencing
- Covered solar heated pool
- Inbuilt BBQ
- Covered outdoor living area
- Double double garage with drive through access to the backyard
- Long driveway access
- Side street access from Blackman Crescent with extended height carport, perfect for caravans, boats or work trucks
- Aluminium guttering
- Established Orange & Grapefruit trees
- Metal garden shed with adjoining rear pergola
- Established veggie patches
- Established gardens with rose bushes
- RZ2 zoning
Read MoreThe original garage has been converted to a good sized rumpus room with 2 adjoining bedrooms. Accompanied by a formal living/dining area, a meals area off the kitchen, and a study/pool room; this makes for a versatile home providing living spaces for each family member.
The backyard offers the ultimate entertaining space for friends and family. Featuring a heated in-ground swimming pool complete with 12.5m lap lane (4 laps for 50m), an in-built BBQ, a covered outdoor living area and surrounded by established gardens in a privately fenced off area.
Large family homes in the perfect location such as this one don't come onto the market too often. In fact, this is the first time this home has been offered to the market since it was built in 1969. It's proven that this is the type of home where you can make long-lasting memories with your family for over 50 years!
The sellers have always appreciated the centrality of the home with the kids walking to Macquarie Primary School & Canberra High schools. They would also often walk to Jamison Centre or Belconnen Markets for their shopping.
Why not arrange a time to inspect today, to see what's kept this family in this tightly held location for so long?
Additional Features:
- Daikin ducted air-conditioning zoned to 3 areas
- Cast iron combustion fireplace in the rumpus room
- Bosch dishwasher
- Euromaid oven and cooktop
- Bedroom 1 with walk-in and en-suite and ceiling fan
- Bedroom 3, 4 & 5 with built-in robes
- 2 x ceiling fans in the dining/living area
- Security shutters on street-facing windows
- Secure pool area with fencing
- Covered solar heated pool
- Inbuilt BBQ
- Covered outdoor living area
- Double double garage with drive through access to the backyard
- Long driveway access
- Side street access from Blackman Crescent with extended height carport, perfect for caravans, boats or work trucks
- Aluminium guttering
- Established Orange & Grapefruit trees
- Metal garden shed with adjoining rear pergola
- Established veggie patches
- Established gardens with rose bushes
- RZ2 zoning
Inspect
Contact agent
Listing agents
Set on an extra-large level block - this impressive 5 bedroom ensuite home offers a spacious well thought out floor plan featuring generous sized bedrooms, multiple living spaces and plenty of storage space. This home is destined to excite families seeking flexible living arrangements who also love to entertain.
The original garage has been converted to a good sized rumpus room with 2 adjoining bedrooms. Accompanied by a formal living/dining area, a meals area off the kitchen, and a study/pool room; this makes for a versatile home providing living spaces for each family member.
The backyard offers the ultimate entertaining space for friends and family. Featuring a heated in-ground swimming pool complete with 12.5m lap lane (4 laps for 50m), an in-built BBQ, a covered outdoor living area and surrounded by established gardens in a privately fenced off area.
Large family homes in the perfect location such as this one don't come onto the market too often. In fact, this is the first time this home has been offered to the market since it was built in 1969. It's proven that this is the type of home where you can make long-lasting memories with your family for over 50 years!
The sellers have always appreciated the centrality of the home with the kids walking to Macquarie Primary School & Canberra High schools. They would also often walk to Jamison Centre or Belconnen Markets for their shopping.
Why not arrange a time to inspect today, to see what's kept this family in this tightly held location for so long?
Additional Features:
- Daikin ducted air-conditioning zoned to 3 areas
- Cast iron combustion fireplace in the rumpus room
- Bosch dishwasher
- Euromaid oven and cooktop
- Bedroom 1 with walk-in and en-suite and ceiling fan
- Bedroom 3, 4 & 5 with built-in robes
- 2 x ceiling fans in the dining/living area
- Security shutters on street-facing windows
- Secure pool area with fencing
- Covered solar heated pool
- Inbuilt BBQ
- Covered outdoor living area
- Double double garage with drive through access to the backyard
- Long driveway access
- Side street access from Blackman Crescent with extended height carport, perfect for caravans, boats or work trucks
- Aluminium guttering
- Established Orange & Grapefruit trees
- Metal garden shed with adjoining rear pergola
- Established veggie patches
- Established gardens with rose bushes
- RZ2 zoning
Read MoreThe original garage has been converted to a good sized rumpus room with 2 adjoining bedrooms. Accompanied by a formal living/dining area, a meals area off the kitchen, and a study/pool room; this makes for a versatile home providing living spaces for each family member.
The backyard offers the ultimate entertaining space for friends and family. Featuring a heated in-ground swimming pool complete with 12.5m lap lane (4 laps for 50m), an in-built BBQ, a covered outdoor living area and surrounded by established gardens in a privately fenced off area.
Large family homes in the perfect location such as this one don't come onto the market too often. In fact, this is the first time this home has been offered to the market since it was built in 1969. It's proven that this is the type of home where you can make long-lasting memories with your family for over 50 years!
The sellers have always appreciated the centrality of the home with the kids walking to Macquarie Primary School & Canberra High schools. They would also often walk to Jamison Centre or Belconnen Markets for their shopping.
Why not arrange a time to inspect today, to see what's kept this family in this tightly held location for so long?
Additional Features:
- Daikin ducted air-conditioning zoned to 3 areas
- Cast iron combustion fireplace in the rumpus room
- Bosch dishwasher
- Euromaid oven and cooktop
- Bedroom 1 with walk-in and en-suite and ceiling fan
- Bedroom 3, 4 & 5 with built-in robes
- 2 x ceiling fans in the dining/living area
- Security shutters on street-facing windows
- Secure pool area with fencing
- Covered solar heated pool
- Inbuilt BBQ
- Covered outdoor living area
- Double double garage with drive through access to the backyard
- Long driveway access
- Side street access from Blackman Crescent with extended height carport, perfect for caravans, boats or work trucks
- Aluminium guttering
- Established Orange & Grapefruit trees
- Metal garden shed with adjoining rear pergola
- Established veggie patches
- Established gardens with rose bushes
- RZ2 zoning
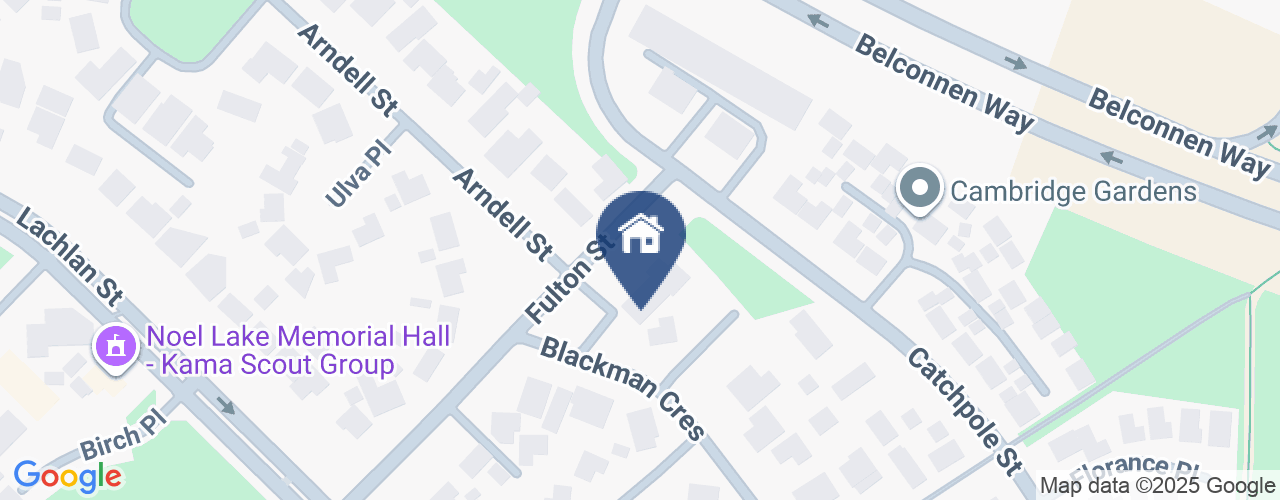
Location
10 Fulton Street
Macquarie ACT 2614
Details
5
2
3
EER: 2.5
House
Auction Saturday, 28 Nov 01:00 PM On site
Land area: | 1335 sqm (approx) |
Building size: | 207.5 sqm (approx) |
Set on an extra-large level block - this impressive 5 bedroom ensuite home offers a spacious well thought out floor plan featuring generous sized bedrooms, multiple living spaces and plenty of storage space. This home is destined to excite families seeking flexible living arrangements who also love to entertain.
The original garage has been converted to a good sized rumpus room with 2 adjoining bedrooms. Accompanied by a formal living/dining area, a meals area off the kitchen, and a study/pool room; this makes for a versatile home providing living spaces for each family member.
The backyard offers the ultimate entertaining space for friends and family. Featuring a heated in-ground swimming pool complete with 12.5m lap lane (4 laps for 50m), an in-built BBQ, a covered outdoor living area and surrounded by established gardens in a privately fenced off area.
Large family homes in the perfect location such as this one don't come onto the market too often. In fact, this is the first time this home has been offered to the market since it was built in 1969. It's proven that this is the type of home where you can make long-lasting memories with your family for over 50 years!
The sellers have always appreciated the centrality of the home with the kids walking to Macquarie Primary School & Canberra High schools. They would also often walk to Jamison Centre or Belconnen Markets for their shopping.
Why not arrange a time to inspect today, to see what's kept this family in this tightly held location for so long?
Additional Features:
- Daikin ducted air-conditioning zoned to 3 areas
- Cast iron combustion fireplace in the rumpus room
- Bosch dishwasher
- Euromaid oven and cooktop
- Bedroom 1 with walk-in and en-suite and ceiling fan
- Bedroom 3, 4 & 5 with built-in robes
- 2 x ceiling fans in the dining/living area
- Security shutters on street-facing windows
- Secure pool area with fencing
- Covered solar heated pool
- Inbuilt BBQ
- Covered outdoor living area
- Double double garage with drive through access to the backyard
- Long driveway access
- Side street access from Blackman Crescent with extended height carport, perfect for caravans, boats or work trucks
- Aluminium guttering
- Established Orange & Grapefruit trees
- Metal garden shed with adjoining rear pergola
- Established veggie patches
- Established gardens with rose bushes
- RZ2 zoning
Read MoreThe original garage has been converted to a good sized rumpus room with 2 adjoining bedrooms. Accompanied by a formal living/dining area, a meals area off the kitchen, and a study/pool room; this makes for a versatile home providing living spaces for each family member.
The backyard offers the ultimate entertaining space for friends and family. Featuring a heated in-ground swimming pool complete with 12.5m lap lane (4 laps for 50m), an in-built BBQ, a covered outdoor living area and surrounded by established gardens in a privately fenced off area.
Large family homes in the perfect location such as this one don't come onto the market too often. In fact, this is the first time this home has been offered to the market since it was built in 1969. It's proven that this is the type of home where you can make long-lasting memories with your family for over 50 years!
The sellers have always appreciated the centrality of the home with the kids walking to Macquarie Primary School & Canberra High schools. They would also often walk to Jamison Centre or Belconnen Markets for their shopping.
Why not arrange a time to inspect today, to see what's kept this family in this tightly held location for so long?
Additional Features:
- Daikin ducted air-conditioning zoned to 3 areas
- Cast iron combustion fireplace in the rumpus room
- Bosch dishwasher
- Euromaid oven and cooktop
- Bedroom 1 with walk-in and en-suite and ceiling fan
- Bedroom 3, 4 & 5 with built-in robes
- 2 x ceiling fans in the dining/living area
- Security shutters on street-facing windows
- Secure pool area with fencing
- Covered solar heated pool
- Inbuilt BBQ
- Covered outdoor living area
- Double double garage with drive through access to the backyard
- Long driveway access
- Side street access from Blackman Crescent with extended height carport, perfect for caravans, boats or work trucks
- Aluminium guttering
- Established Orange & Grapefruit trees
- Metal garden shed with adjoining rear pergola
- Established veggie patches
- Established gardens with rose bushes
- RZ2 zoning
Inspect
Contact agent


