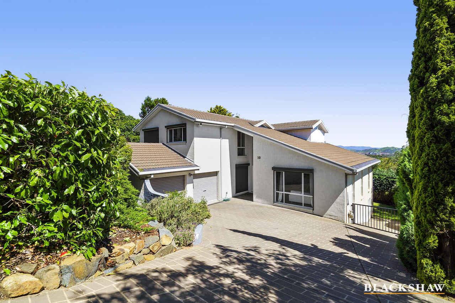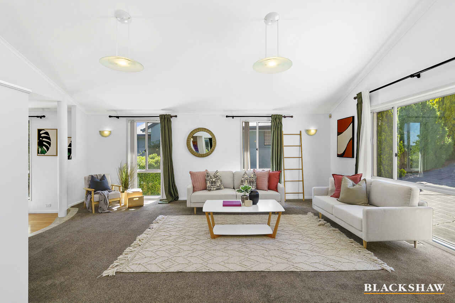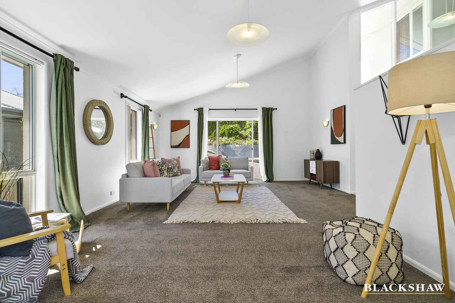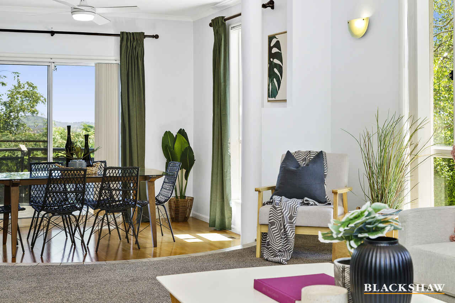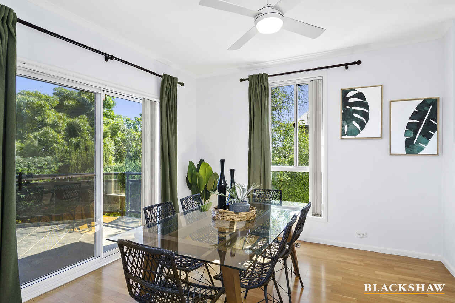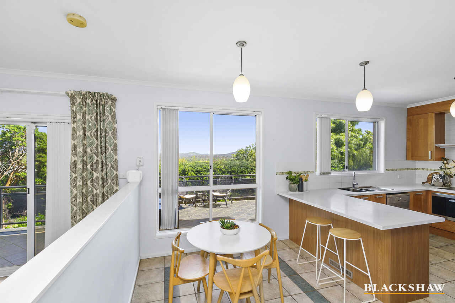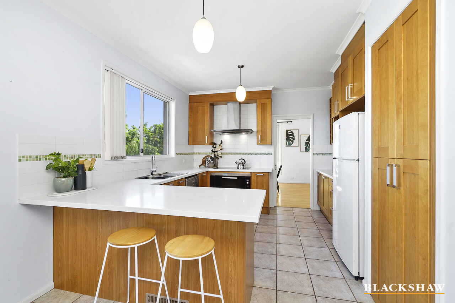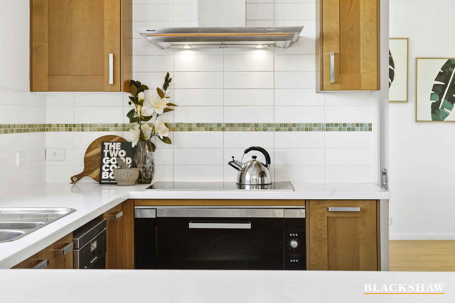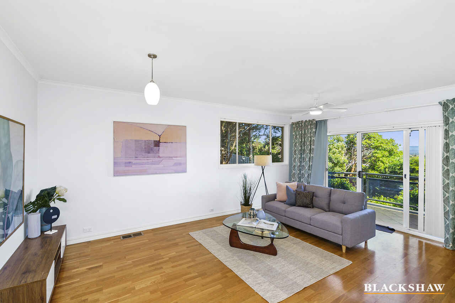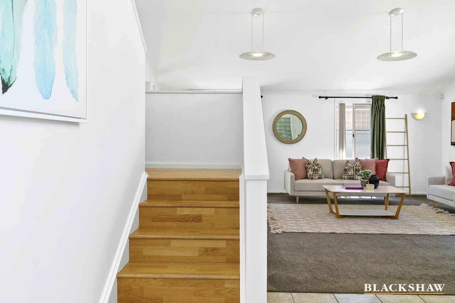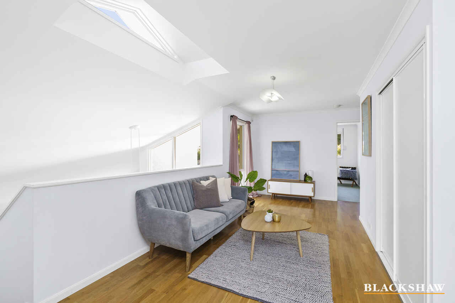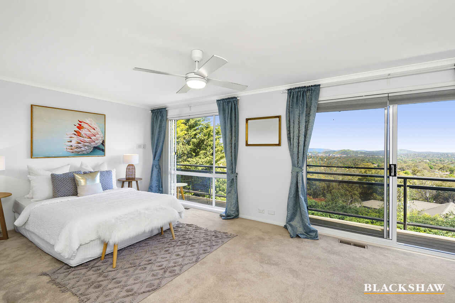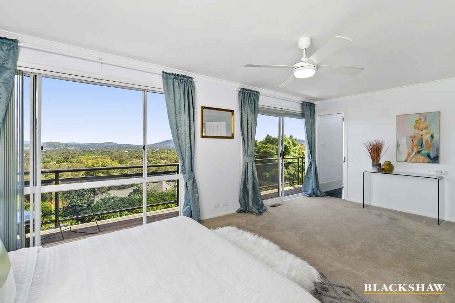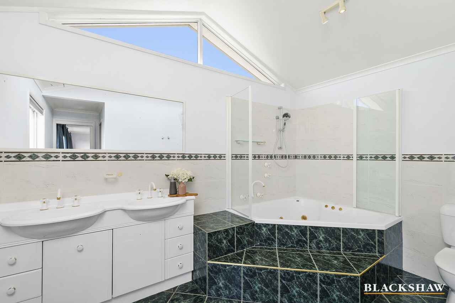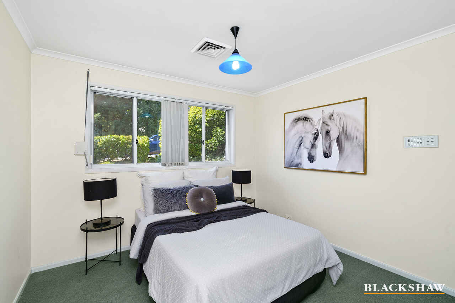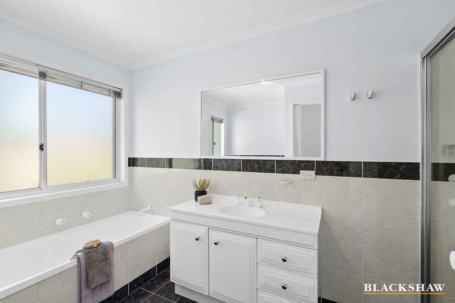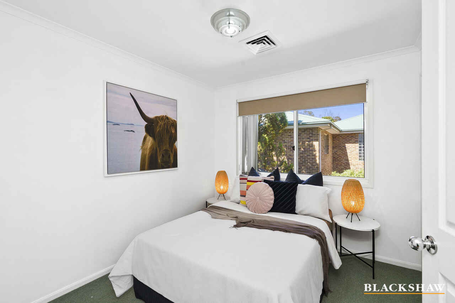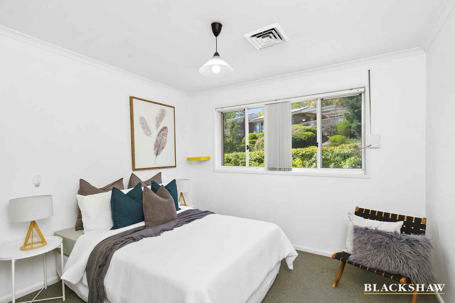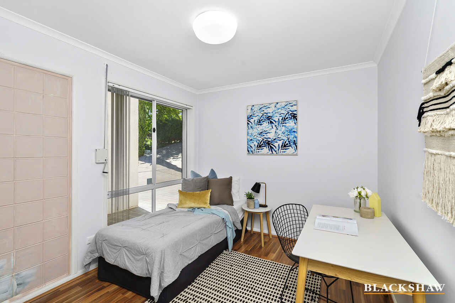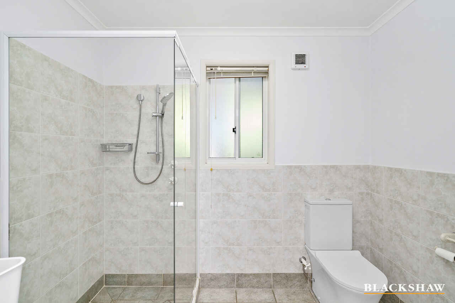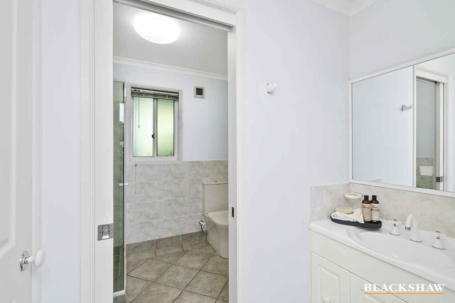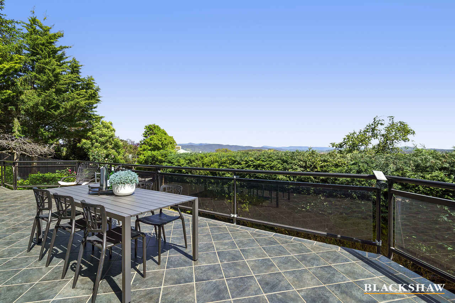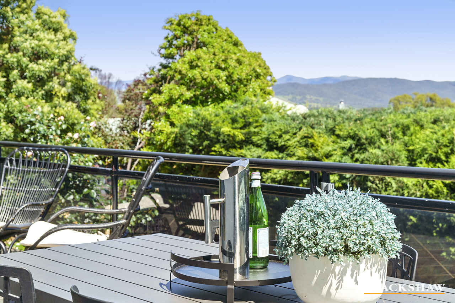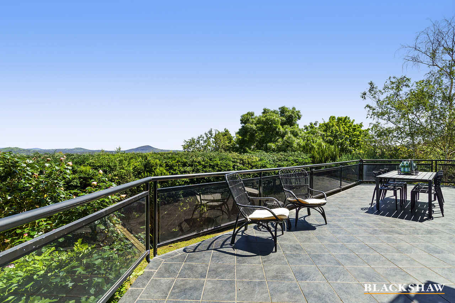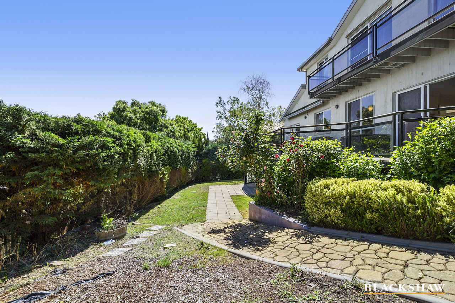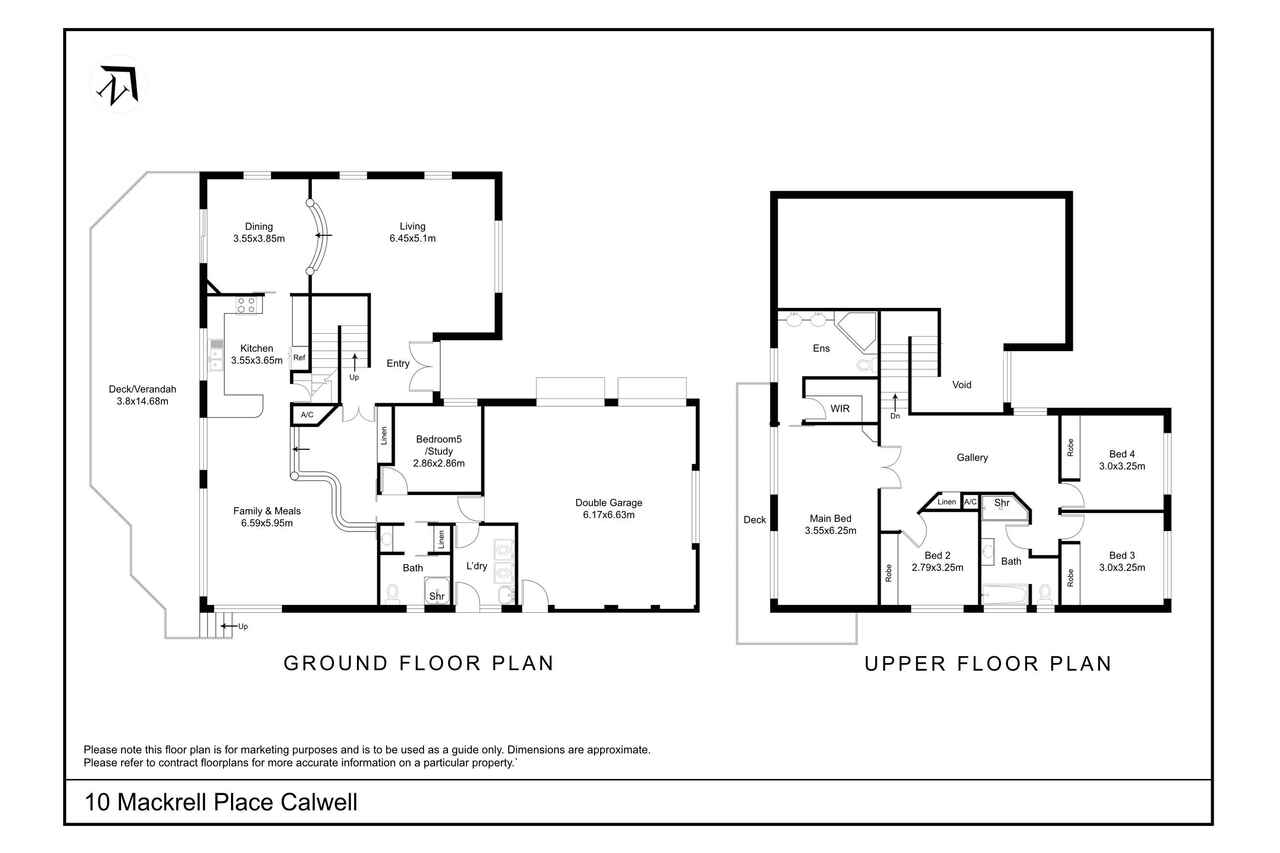Relaxed Comfort with Stunning Views
Sold
Location
10 Mackrell Place
Calwell ACT 2905
Details
5
3
2
EER: 4.0
House
Auction Saturday, 5 Dec 10:30 AM On site
Land area: | 827 sqm (approx) |
Located in a quiet cul-de-sac, and perfectly positioned on a 827m2 block, 10 Mackrell Place captures the ever-changing vista of the Tuggeranong Valley.
As you open the front door of the home, you will be struck by the 5-meter high ceiling that extends into the sundrenched main living area. The two living areas engender a feeling of togetherness and relaxation, the perfect place to unwind.
The kitchen is the heart of the home and overlooks one of the two dining areas and naturally flows through to the vast entertainer's deck with sweeping views; the perfect space for casual gatherings or seasonal celebrations.
The second level boasts three bedrooms, rumpus and the Master Suite. The impressive Master Suite will excite, with a walk-in robe, ensuite with spa, and a private balcony with a magical view. The three remaining bedrooms upstairs have built-in wardrobes and are serviced by the main bathroom.
The fifth bedroom downstairs also has its own separate bathroom.
A wonderful lifestyle is on offer, with views that will never cease to amaze. Come and see for yourself.
Features
- Double Garage with internal access
- Smart lock front door
- 5-metre-high ceiling (in entrance and living).
- Updated carpets
- Timber flooring
- Two separate living areas
- Informal and formal dining areas
- 5th bedroom or study
- Main guest bathroom
- Laundry room
- Entertainers deck
- Rumpus room
- Master bedroom with ensuite and walk-in robe
- 3 bedrooms with built-ins
- Roller shutters on the majority of external windows
- Ducted gas heating and cooling
- Under house storage
- Under deck storage
Block and living size
- 262m2 of internal living
- Block size 827m2
- Garage 32m2
- Balcony 13m2
- lower deck 32m2
Rates approx $2521.63 per annum
Land tax approx. $3679.00 per annum
Rental estimate approx $680 - $720 a week
Read MoreAs you open the front door of the home, you will be struck by the 5-meter high ceiling that extends into the sundrenched main living area. The two living areas engender a feeling of togetherness and relaxation, the perfect place to unwind.
The kitchen is the heart of the home and overlooks one of the two dining areas and naturally flows through to the vast entertainer's deck with sweeping views; the perfect space for casual gatherings or seasonal celebrations.
The second level boasts three bedrooms, rumpus and the Master Suite. The impressive Master Suite will excite, with a walk-in robe, ensuite with spa, and a private balcony with a magical view. The three remaining bedrooms upstairs have built-in wardrobes and are serviced by the main bathroom.
The fifth bedroom downstairs also has its own separate bathroom.
A wonderful lifestyle is on offer, with views that will never cease to amaze. Come and see for yourself.
Features
- Double Garage with internal access
- Smart lock front door
- 5-metre-high ceiling (in entrance and living).
- Updated carpets
- Timber flooring
- Two separate living areas
- Informal and formal dining areas
- 5th bedroom or study
- Main guest bathroom
- Laundry room
- Entertainers deck
- Rumpus room
- Master bedroom with ensuite and walk-in robe
- 3 bedrooms with built-ins
- Roller shutters on the majority of external windows
- Ducted gas heating and cooling
- Under house storage
- Under deck storage
Block and living size
- 262m2 of internal living
- Block size 827m2
- Garage 32m2
- Balcony 13m2
- lower deck 32m2
Rates approx $2521.63 per annum
Land tax approx. $3679.00 per annum
Rental estimate approx $680 - $720 a week
Inspect
Contact agent
Listing agent
Located in a quiet cul-de-sac, and perfectly positioned on a 827m2 block, 10 Mackrell Place captures the ever-changing vista of the Tuggeranong Valley.
As you open the front door of the home, you will be struck by the 5-meter high ceiling that extends into the sundrenched main living area. The two living areas engender a feeling of togetherness and relaxation, the perfect place to unwind.
The kitchen is the heart of the home and overlooks one of the two dining areas and naturally flows through to the vast entertainer's deck with sweeping views; the perfect space for casual gatherings or seasonal celebrations.
The second level boasts three bedrooms, rumpus and the Master Suite. The impressive Master Suite will excite, with a walk-in robe, ensuite with spa, and a private balcony with a magical view. The three remaining bedrooms upstairs have built-in wardrobes and are serviced by the main bathroom.
The fifth bedroom downstairs also has its own separate bathroom.
A wonderful lifestyle is on offer, with views that will never cease to amaze. Come and see for yourself.
Features
- Double Garage with internal access
- Smart lock front door
- 5-metre-high ceiling (in entrance and living).
- Updated carpets
- Timber flooring
- Two separate living areas
- Informal and formal dining areas
- 5th bedroom or study
- Main guest bathroom
- Laundry room
- Entertainers deck
- Rumpus room
- Master bedroom with ensuite and walk-in robe
- 3 bedrooms with built-ins
- Roller shutters on the majority of external windows
- Ducted gas heating and cooling
- Under house storage
- Under deck storage
Block and living size
- 262m2 of internal living
- Block size 827m2
- Garage 32m2
- Balcony 13m2
- lower deck 32m2
Rates approx $2521.63 per annum
Land tax approx. $3679.00 per annum
Rental estimate approx $680 - $720 a week
Read MoreAs you open the front door of the home, you will be struck by the 5-meter high ceiling that extends into the sundrenched main living area. The two living areas engender a feeling of togetherness and relaxation, the perfect place to unwind.
The kitchen is the heart of the home and overlooks one of the two dining areas and naturally flows through to the vast entertainer's deck with sweeping views; the perfect space for casual gatherings or seasonal celebrations.
The second level boasts three bedrooms, rumpus and the Master Suite. The impressive Master Suite will excite, with a walk-in robe, ensuite with spa, and a private balcony with a magical view. The three remaining bedrooms upstairs have built-in wardrobes and are serviced by the main bathroom.
The fifth bedroom downstairs also has its own separate bathroom.
A wonderful lifestyle is on offer, with views that will never cease to amaze. Come and see for yourself.
Features
- Double Garage with internal access
- Smart lock front door
- 5-metre-high ceiling (in entrance and living).
- Updated carpets
- Timber flooring
- Two separate living areas
- Informal and formal dining areas
- 5th bedroom or study
- Main guest bathroom
- Laundry room
- Entertainers deck
- Rumpus room
- Master bedroom with ensuite and walk-in robe
- 3 bedrooms with built-ins
- Roller shutters on the majority of external windows
- Ducted gas heating and cooling
- Under house storage
- Under deck storage
Block and living size
- 262m2 of internal living
- Block size 827m2
- Garage 32m2
- Balcony 13m2
- lower deck 32m2
Rates approx $2521.63 per annum
Land tax approx. $3679.00 per annum
Rental estimate approx $680 - $720 a week
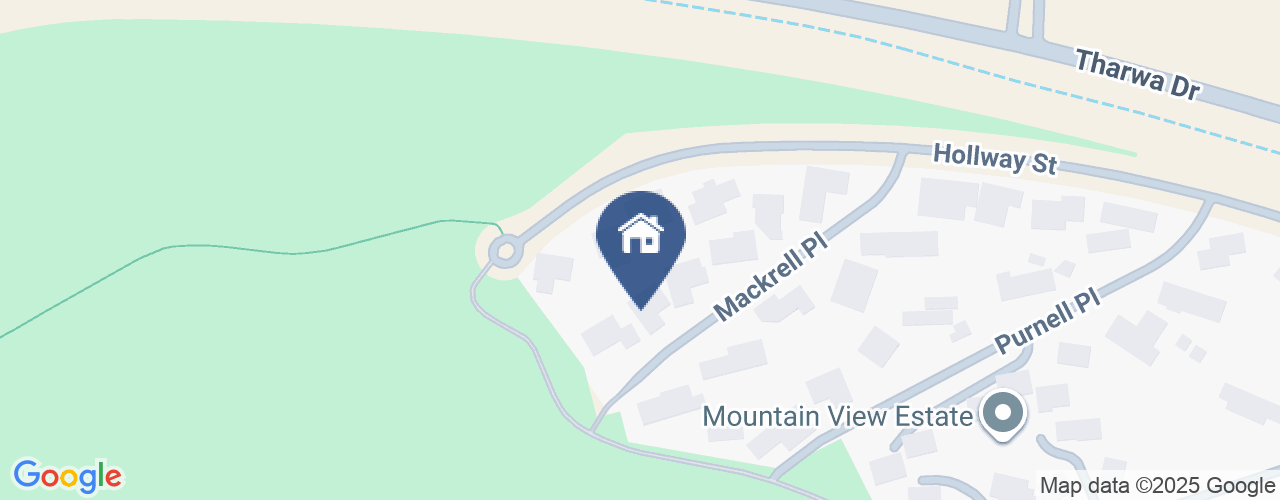
Location
10 Mackrell Place
Calwell ACT 2905
Details
5
3
2
EER: 4.0
House
Auction Saturday, 5 Dec 10:30 AM On site
Land area: | 827 sqm (approx) |
Located in a quiet cul-de-sac, and perfectly positioned on a 827m2 block, 10 Mackrell Place captures the ever-changing vista of the Tuggeranong Valley.
As you open the front door of the home, you will be struck by the 5-meter high ceiling that extends into the sundrenched main living area. The two living areas engender a feeling of togetherness and relaxation, the perfect place to unwind.
The kitchen is the heart of the home and overlooks one of the two dining areas and naturally flows through to the vast entertainer's deck with sweeping views; the perfect space for casual gatherings or seasonal celebrations.
The second level boasts three bedrooms, rumpus and the Master Suite. The impressive Master Suite will excite, with a walk-in robe, ensuite with spa, and a private balcony with a magical view. The three remaining bedrooms upstairs have built-in wardrobes and are serviced by the main bathroom.
The fifth bedroom downstairs also has its own separate bathroom.
A wonderful lifestyle is on offer, with views that will never cease to amaze. Come and see for yourself.
Features
- Double Garage with internal access
- Smart lock front door
- 5-metre-high ceiling (in entrance and living).
- Updated carpets
- Timber flooring
- Two separate living areas
- Informal and formal dining areas
- 5th bedroom or study
- Main guest bathroom
- Laundry room
- Entertainers deck
- Rumpus room
- Master bedroom with ensuite and walk-in robe
- 3 bedrooms with built-ins
- Roller shutters on the majority of external windows
- Ducted gas heating and cooling
- Under house storage
- Under deck storage
Block and living size
- 262m2 of internal living
- Block size 827m2
- Garage 32m2
- Balcony 13m2
- lower deck 32m2
Rates approx $2521.63 per annum
Land tax approx. $3679.00 per annum
Rental estimate approx $680 - $720 a week
Read MoreAs you open the front door of the home, you will be struck by the 5-meter high ceiling that extends into the sundrenched main living area. The two living areas engender a feeling of togetherness and relaxation, the perfect place to unwind.
The kitchen is the heart of the home and overlooks one of the two dining areas and naturally flows through to the vast entertainer's deck with sweeping views; the perfect space for casual gatherings or seasonal celebrations.
The second level boasts three bedrooms, rumpus and the Master Suite. The impressive Master Suite will excite, with a walk-in robe, ensuite with spa, and a private balcony with a magical view. The three remaining bedrooms upstairs have built-in wardrobes and are serviced by the main bathroom.
The fifth bedroom downstairs also has its own separate bathroom.
A wonderful lifestyle is on offer, with views that will never cease to amaze. Come and see for yourself.
Features
- Double Garage with internal access
- Smart lock front door
- 5-metre-high ceiling (in entrance and living).
- Updated carpets
- Timber flooring
- Two separate living areas
- Informal and formal dining areas
- 5th bedroom or study
- Main guest bathroom
- Laundry room
- Entertainers deck
- Rumpus room
- Master bedroom with ensuite and walk-in robe
- 3 bedrooms with built-ins
- Roller shutters on the majority of external windows
- Ducted gas heating and cooling
- Under house storage
- Under deck storage
Block and living size
- 262m2 of internal living
- Block size 827m2
- Garage 32m2
- Balcony 13m2
- lower deck 32m2
Rates approx $2521.63 per annum
Land tax approx. $3679.00 per annum
Rental estimate approx $680 - $720 a week
Inspect
Contact agent


