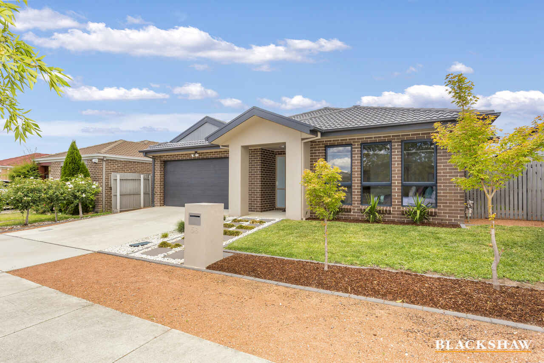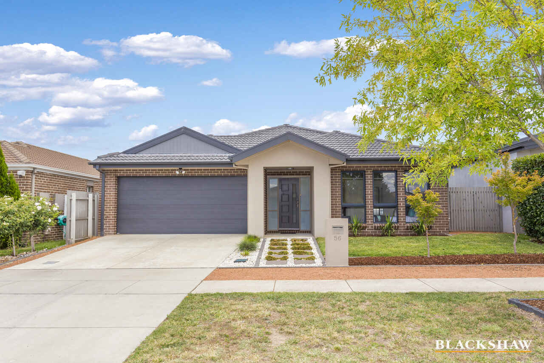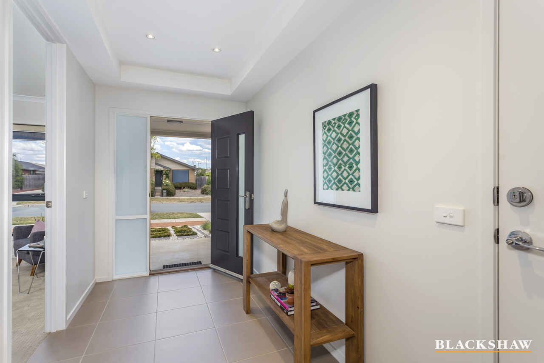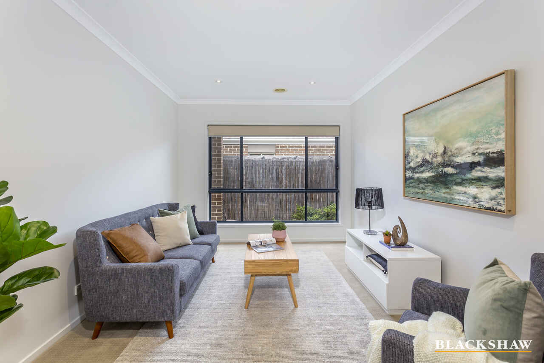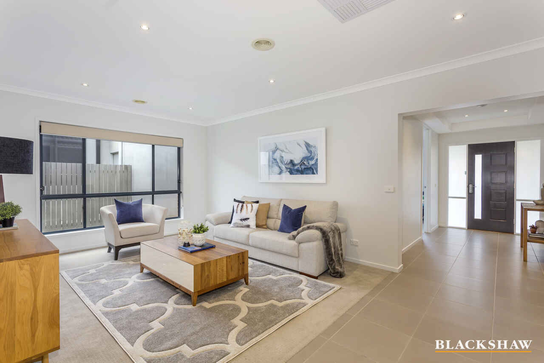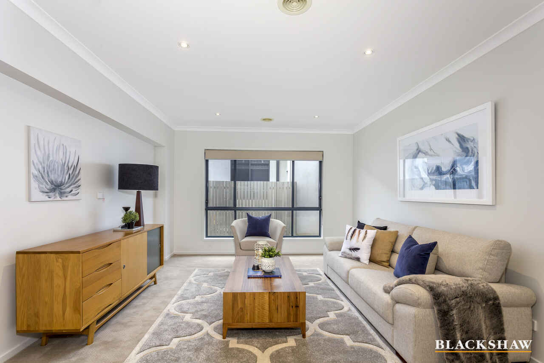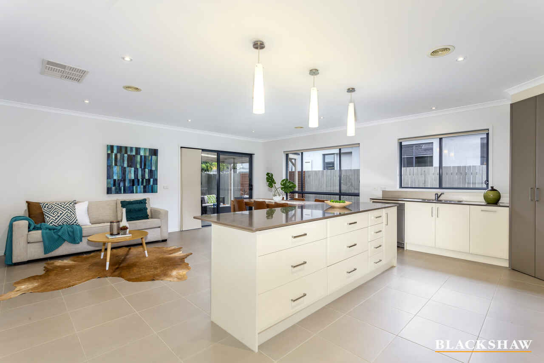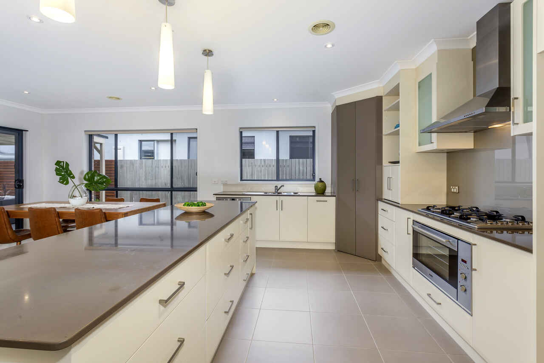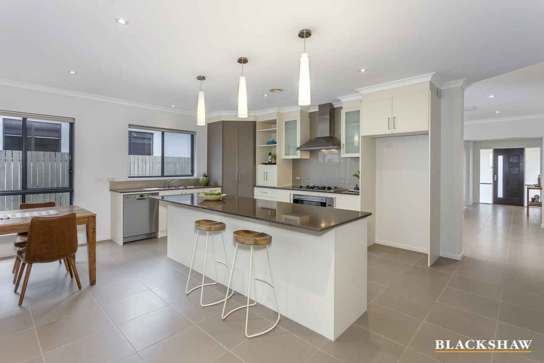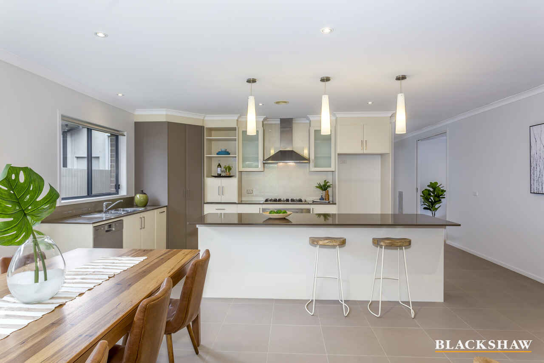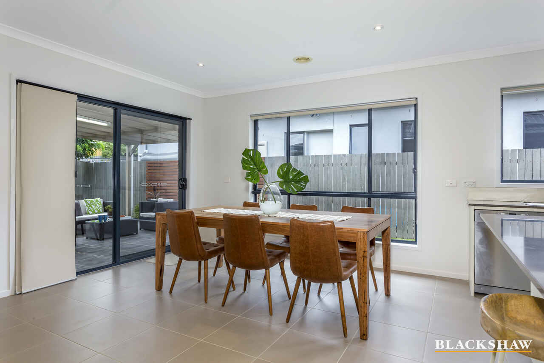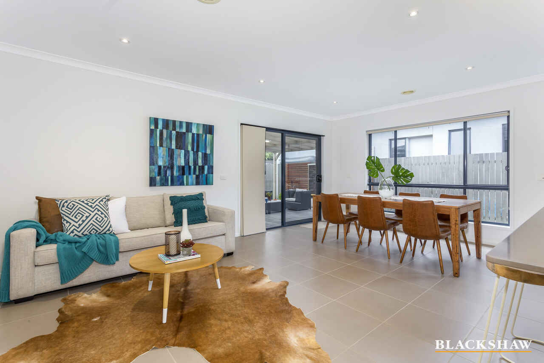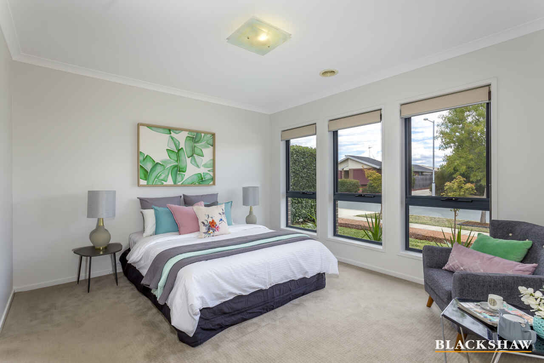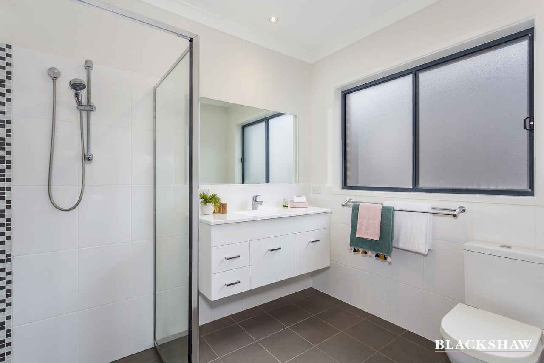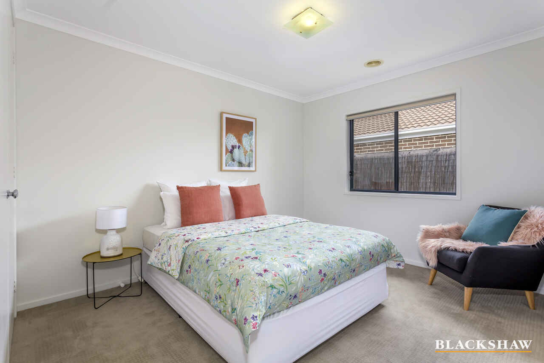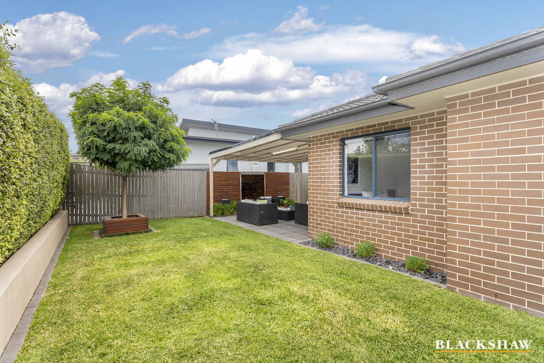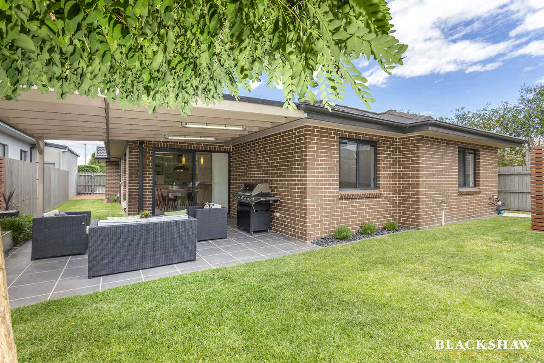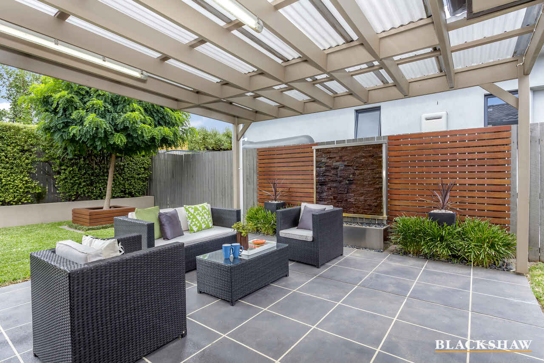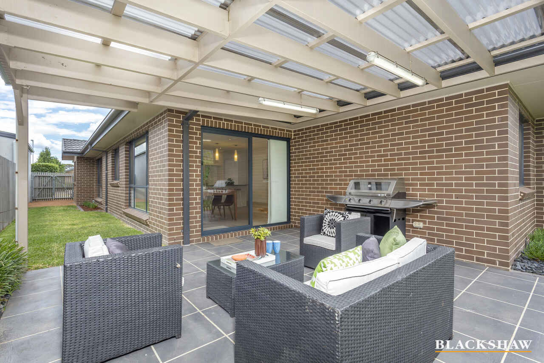Large Bonner home within walking distance to local shops
Leased
Location
56 Bill Ferguson Circuit
Bonner ACT 2914
Details
4
2
2
EER: 4.5
House
$700 per week
Bond: | $2,800.00 |
Available: | Now |
This large family home is conveniently located within walking distance of the local Bonner Woolworths, schools and 3km to Gungahlin Town Centre. Offering high quality fittings throughout and a well thought out functional floor plan. The formal entrance hallway welcomes you with 2.55m high ceilings, adding to the spacious feel and providing plenty of natural light.
There are three living spaces, a formal lounge and a formal dining space with sliding doors, allowing you to close off this area making the perfect rumpus or play room or a home office. At the rear is a spacious open plan tiled informal dining and living area with direct access to the undercover outdoor entertaining area, overlooked by the generously sized kitchen with stone bench tops, island with breakfast bar, glass splashbacks, 900mm oven, gas stove top and dishwasher.
All four bedrooms are carpeted and include built-in wardrobes. The segregated main bedroom is at the front of the home, offering a walk-in wardrobe and ensuite bathroom. The main bathroom includes a bath tub and there is a separate toilet, whilst the laundry includes built in storage and generous bench space.
A stand out feature of this home is the outdoor alfresco entertaining area with BBQ included and waterfall-effect water feature overlooking the established gardens and lawn including a raised vegetable patch. Additional comforts include ducted gas heating and evaporative cooling, double garage with inbuilt storage/work bench, internal access and automatic door, 2.5kw solar hot water system, 2.9kw solar panels, LED downlights and 4000L water tank supplying the toilets and irrigation.
• Conveniently located within walking distance to Bonner Woolworths and 3km to Gungahlin Town Centre
• Three separate living spaces
• Kitchen with island, stone bench tops, dishwasher, 900mm electric oven and gas cook top
• Four bedrooms, the main with ensuite bathroom and walk in wardrobe
• Main bathroom with bath tub and separate toilet
• Laundry with inbuilt storage and bench space
• Outdoor alfresco area with BBQ included, water feature, established lawns and gardens and vegetable patch
• Ducted evaporative cooling and gas heating
• LED downlights, 2.5kw Solar hot water system, 2.9kw solar panels and 4000L water tank
• Double garage with automatic door, internal access and inbuilt storage/work bench
• Energy Efficiency Rating 4.5 stars
Available 22nd January 2021
Inspections
In line with government restrictions, no more than 25 people (excluding staff) are allowed inside properties during open homes. One person per two square metre rule applies to this premises. Please remember to maintain physical distancing of 1.5 metres between patrons and maintain good hand hygiene.
People may be refused entry if they appear unwell.
Pets
In accordance with the Residential Tenancies Act Clause 71AE Process for tenant seeking consent - the tenant must apply, in writing, to the lessor, for the lessors' consent to keep pet/s at this property.
The lessor may impose conditions on consent, including but not limited to, the number and type of animals being kept, and any cost involved for rectification required as a result of the animal.
Disclaimer
Please note whilst all care has been taken in providing this marketing information, Blackshaw Gungahlin does not accept liability for any errors within the text or details of this listing. Interested parties should conduct their own research in confirming the information provided.
Read MoreThere are three living spaces, a formal lounge and a formal dining space with sliding doors, allowing you to close off this area making the perfect rumpus or play room or a home office. At the rear is a spacious open plan tiled informal dining and living area with direct access to the undercover outdoor entertaining area, overlooked by the generously sized kitchen with stone bench tops, island with breakfast bar, glass splashbacks, 900mm oven, gas stove top and dishwasher.
All four bedrooms are carpeted and include built-in wardrobes. The segregated main bedroom is at the front of the home, offering a walk-in wardrobe and ensuite bathroom. The main bathroom includes a bath tub and there is a separate toilet, whilst the laundry includes built in storage and generous bench space.
A stand out feature of this home is the outdoor alfresco entertaining area with BBQ included and waterfall-effect water feature overlooking the established gardens and lawn including a raised vegetable patch. Additional comforts include ducted gas heating and evaporative cooling, double garage with inbuilt storage/work bench, internal access and automatic door, 2.5kw solar hot water system, 2.9kw solar panels, LED downlights and 4000L water tank supplying the toilets and irrigation.
• Conveniently located within walking distance to Bonner Woolworths and 3km to Gungahlin Town Centre
• Three separate living spaces
• Kitchen with island, stone bench tops, dishwasher, 900mm electric oven and gas cook top
• Four bedrooms, the main with ensuite bathroom and walk in wardrobe
• Main bathroom with bath tub and separate toilet
• Laundry with inbuilt storage and bench space
• Outdoor alfresco area with BBQ included, water feature, established lawns and gardens and vegetable patch
• Ducted evaporative cooling and gas heating
• LED downlights, 2.5kw Solar hot water system, 2.9kw solar panels and 4000L water tank
• Double garage with automatic door, internal access and inbuilt storage/work bench
• Energy Efficiency Rating 4.5 stars
Available 22nd January 2021
Inspections
In line with government restrictions, no more than 25 people (excluding staff) are allowed inside properties during open homes. One person per two square metre rule applies to this premises. Please remember to maintain physical distancing of 1.5 metres between patrons and maintain good hand hygiene.
People may be refused entry if they appear unwell.
Pets
In accordance with the Residential Tenancies Act Clause 71AE Process for tenant seeking consent - the tenant must apply, in writing, to the lessor, for the lessors' consent to keep pet/s at this property.
The lessor may impose conditions on consent, including but not limited to, the number and type of animals being kept, and any cost involved for rectification required as a result of the animal.
Disclaimer
Please note whilst all care has been taken in providing this marketing information, Blackshaw Gungahlin does not accept liability for any errors within the text or details of this listing. Interested parties should conduct their own research in confirming the information provided.
Inspect
Contact agent
Listing agent
This large family home is conveniently located within walking distance of the local Bonner Woolworths, schools and 3km to Gungahlin Town Centre. Offering high quality fittings throughout and a well thought out functional floor plan. The formal entrance hallway welcomes you with 2.55m high ceilings, adding to the spacious feel and providing plenty of natural light.
There are three living spaces, a formal lounge and a formal dining space with sliding doors, allowing you to close off this area making the perfect rumpus or play room or a home office. At the rear is a spacious open plan tiled informal dining and living area with direct access to the undercover outdoor entertaining area, overlooked by the generously sized kitchen with stone bench tops, island with breakfast bar, glass splashbacks, 900mm oven, gas stove top and dishwasher.
All four bedrooms are carpeted and include built-in wardrobes. The segregated main bedroom is at the front of the home, offering a walk-in wardrobe and ensuite bathroom. The main bathroom includes a bath tub and there is a separate toilet, whilst the laundry includes built in storage and generous bench space.
A stand out feature of this home is the outdoor alfresco entertaining area with BBQ included and waterfall-effect water feature overlooking the established gardens and lawn including a raised vegetable patch. Additional comforts include ducted gas heating and evaporative cooling, double garage with inbuilt storage/work bench, internal access and automatic door, 2.5kw solar hot water system, 2.9kw solar panels, LED downlights and 4000L water tank supplying the toilets and irrigation.
• Conveniently located within walking distance to Bonner Woolworths and 3km to Gungahlin Town Centre
• Three separate living spaces
• Kitchen with island, stone bench tops, dishwasher, 900mm electric oven and gas cook top
• Four bedrooms, the main with ensuite bathroom and walk in wardrobe
• Main bathroom with bath tub and separate toilet
• Laundry with inbuilt storage and bench space
• Outdoor alfresco area with BBQ included, water feature, established lawns and gardens and vegetable patch
• Ducted evaporative cooling and gas heating
• LED downlights, 2.5kw Solar hot water system, 2.9kw solar panels and 4000L water tank
• Double garage with automatic door, internal access and inbuilt storage/work bench
• Energy Efficiency Rating 4.5 stars
Available 22nd January 2021
Inspections
In line with government restrictions, no more than 25 people (excluding staff) are allowed inside properties during open homes. One person per two square metre rule applies to this premises. Please remember to maintain physical distancing of 1.5 metres between patrons and maintain good hand hygiene.
People may be refused entry if they appear unwell.
Pets
In accordance with the Residential Tenancies Act Clause 71AE Process for tenant seeking consent - the tenant must apply, in writing, to the lessor, for the lessors' consent to keep pet/s at this property.
The lessor may impose conditions on consent, including but not limited to, the number and type of animals being kept, and any cost involved for rectification required as a result of the animal.
Disclaimer
Please note whilst all care has been taken in providing this marketing information, Blackshaw Gungahlin does not accept liability for any errors within the text or details of this listing. Interested parties should conduct their own research in confirming the information provided.
Read MoreThere are three living spaces, a formal lounge and a formal dining space with sliding doors, allowing you to close off this area making the perfect rumpus or play room or a home office. At the rear is a spacious open plan tiled informal dining and living area with direct access to the undercover outdoor entertaining area, overlooked by the generously sized kitchen with stone bench tops, island with breakfast bar, glass splashbacks, 900mm oven, gas stove top and dishwasher.
All four bedrooms are carpeted and include built-in wardrobes. The segregated main bedroom is at the front of the home, offering a walk-in wardrobe and ensuite bathroom. The main bathroom includes a bath tub and there is a separate toilet, whilst the laundry includes built in storage and generous bench space.
A stand out feature of this home is the outdoor alfresco entertaining area with BBQ included and waterfall-effect water feature overlooking the established gardens and lawn including a raised vegetable patch. Additional comforts include ducted gas heating and evaporative cooling, double garage with inbuilt storage/work bench, internal access and automatic door, 2.5kw solar hot water system, 2.9kw solar panels, LED downlights and 4000L water tank supplying the toilets and irrigation.
• Conveniently located within walking distance to Bonner Woolworths and 3km to Gungahlin Town Centre
• Three separate living spaces
• Kitchen with island, stone bench tops, dishwasher, 900mm electric oven and gas cook top
• Four bedrooms, the main with ensuite bathroom and walk in wardrobe
• Main bathroom with bath tub and separate toilet
• Laundry with inbuilt storage and bench space
• Outdoor alfresco area with BBQ included, water feature, established lawns and gardens and vegetable patch
• Ducted evaporative cooling and gas heating
• LED downlights, 2.5kw Solar hot water system, 2.9kw solar panels and 4000L water tank
• Double garage with automatic door, internal access and inbuilt storage/work bench
• Energy Efficiency Rating 4.5 stars
Available 22nd January 2021
Inspections
In line with government restrictions, no more than 25 people (excluding staff) are allowed inside properties during open homes. One person per two square metre rule applies to this premises. Please remember to maintain physical distancing of 1.5 metres between patrons and maintain good hand hygiene.
People may be refused entry if they appear unwell.
Pets
In accordance with the Residential Tenancies Act Clause 71AE Process for tenant seeking consent - the tenant must apply, in writing, to the lessor, for the lessors' consent to keep pet/s at this property.
The lessor may impose conditions on consent, including but not limited to, the number and type of animals being kept, and any cost involved for rectification required as a result of the animal.
Disclaimer
Please note whilst all care has been taken in providing this marketing information, Blackshaw Gungahlin does not accept liability for any errors within the text or details of this listing. Interested parties should conduct their own research in confirming the information provided.
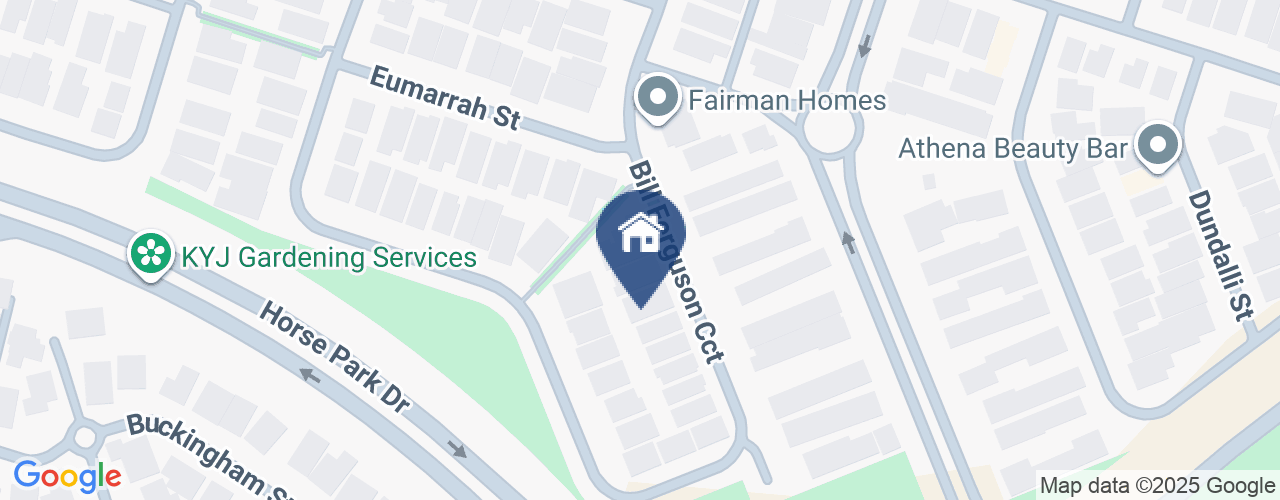
Location
56 Bill Ferguson Circuit
Bonner ACT 2914
Details
4
2
2
EER: 4.5
House
$700 per week
Bond: | $2,800.00 |
Available: | Now |
This large family home is conveniently located within walking distance of the local Bonner Woolworths, schools and 3km to Gungahlin Town Centre. Offering high quality fittings throughout and a well thought out functional floor plan. The formal entrance hallway welcomes you with 2.55m high ceilings, adding to the spacious feel and providing plenty of natural light.
There are three living spaces, a formal lounge and a formal dining space with sliding doors, allowing you to close off this area making the perfect rumpus or play room or a home office. At the rear is a spacious open plan tiled informal dining and living area with direct access to the undercover outdoor entertaining area, overlooked by the generously sized kitchen with stone bench tops, island with breakfast bar, glass splashbacks, 900mm oven, gas stove top and dishwasher.
All four bedrooms are carpeted and include built-in wardrobes. The segregated main bedroom is at the front of the home, offering a walk-in wardrobe and ensuite bathroom. The main bathroom includes a bath tub and there is a separate toilet, whilst the laundry includes built in storage and generous bench space.
A stand out feature of this home is the outdoor alfresco entertaining area with BBQ included and waterfall-effect water feature overlooking the established gardens and lawn including a raised vegetable patch. Additional comforts include ducted gas heating and evaporative cooling, double garage with inbuilt storage/work bench, internal access and automatic door, 2.5kw solar hot water system, 2.9kw solar panels, LED downlights and 4000L water tank supplying the toilets and irrigation.
• Conveniently located within walking distance to Bonner Woolworths and 3km to Gungahlin Town Centre
• Three separate living spaces
• Kitchen with island, stone bench tops, dishwasher, 900mm electric oven and gas cook top
• Four bedrooms, the main with ensuite bathroom and walk in wardrobe
• Main bathroom with bath tub and separate toilet
• Laundry with inbuilt storage and bench space
• Outdoor alfresco area with BBQ included, water feature, established lawns and gardens and vegetable patch
• Ducted evaporative cooling and gas heating
• LED downlights, 2.5kw Solar hot water system, 2.9kw solar panels and 4000L water tank
• Double garage with automatic door, internal access and inbuilt storage/work bench
• Energy Efficiency Rating 4.5 stars
Available 22nd January 2021
Inspections
In line with government restrictions, no more than 25 people (excluding staff) are allowed inside properties during open homes. One person per two square metre rule applies to this premises. Please remember to maintain physical distancing of 1.5 metres between patrons and maintain good hand hygiene.
People may be refused entry if they appear unwell.
Pets
In accordance with the Residential Tenancies Act Clause 71AE Process for tenant seeking consent - the tenant must apply, in writing, to the lessor, for the lessors' consent to keep pet/s at this property.
The lessor may impose conditions on consent, including but not limited to, the number and type of animals being kept, and any cost involved for rectification required as a result of the animal.
Disclaimer
Please note whilst all care has been taken in providing this marketing information, Blackshaw Gungahlin does not accept liability for any errors within the text or details of this listing. Interested parties should conduct their own research in confirming the information provided.
Read MoreThere are three living spaces, a formal lounge and a formal dining space with sliding doors, allowing you to close off this area making the perfect rumpus or play room or a home office. At the rear is a spacious open plan tiled informal dining and living area with direct access to the undercover outdoor entertaining area, overlooked by the generously sized kitchen with stone bench tops, island with breakfast bar, glass splashbacks, 900mm oven, gas stove top and dishwasher.
All four bedrooms are carpeted and include built-in wardrobes. The segregated main bedroom is at the front of the home, offering a walk-in wardrobe and ensuite bathroom. The main bathroom includes a bath tub and there is a separate toilet, whilst the laundry includes built in storage and generous bench space.
A stand out feature of this home is the outdoor alfresco entertaining area with BBQ included and waterfall-effect water feature overlooking the established gardens and lawn including a raised vegetable patch. Additional comforts include ducted gas heating and evaporative cooling, double garage with inbuilt storage/work bench, internal access and automatic door, 2.5kw solar hot water system, 2.9kw solar panels, LED downlights and 4000L water tank supplying the toilets and irrigation.
• Conveniently located within walking distance to Bonner Woolworths and 3km to Gungahlin Town Centre
• Three separate living spaces
• Kitchen with island, stone bench tops, dishwasher, 900mm electric oven and gas cook top
• Four bedrooms, the main with ensuite bathroom and walk in wardrobe
• Main bathroom with bath tub and separate toilet
• Laundry with inbuilt storage and bench space
• Outdoor alfresco area with BBQ included, water feature, established lawns and gardens and vegetable patch
• Ducted evaporative cooling and gas heating
• LED downlights, 2.5kw Solar hot water system, 2.9kw solar panels and 4000L water tank
• Double garage with automatic door, internal access and inbuilt storage/work bench
• Energy Efficiency Rating 4.5 stars
Available 22nd January 2021
Inspections
In line with government restrictions, no more than 25 people (excluding staff) are allowed inside properties during open homes. One person per two square metre rule applies to this premises. Please remember to maintain physical distancing of 1.5 metres between patrons and maintain good hand hygiene.
People may be refused entry if they appear unwell.
Pets
In accordance with the Residential Tenancies Act Clause 71AE Process for tenant seeking consent - the tenant must apply, in writing, to the lessor, for the lessors' consent to keep pet/s at this property.
The lessor may impose conditions on consent, including but not limited to, the number and type of animals being kept, and any cost involved for rectification required as a result of the animal.
Disclaimer
Please note whilst all care has been taken in providing this marketing information, Blackshaw Gungahlin does not accept liability for any errors within the text or details of this listing. Interested parties should conduct their own research in confirming the information provided.
Inspect
Contact agent


