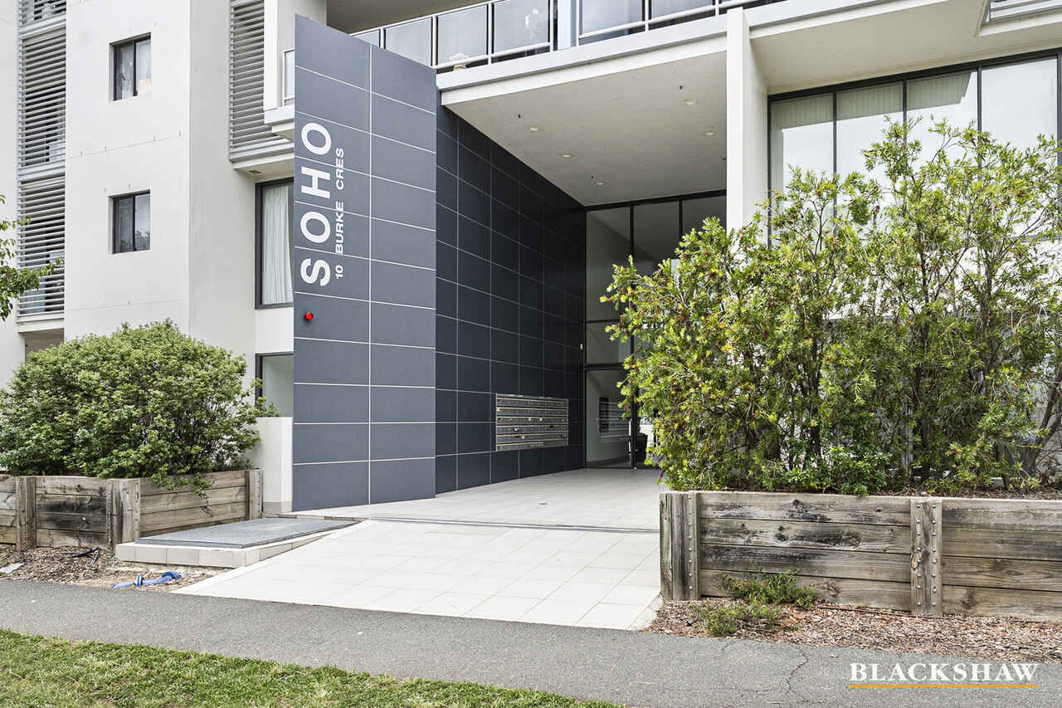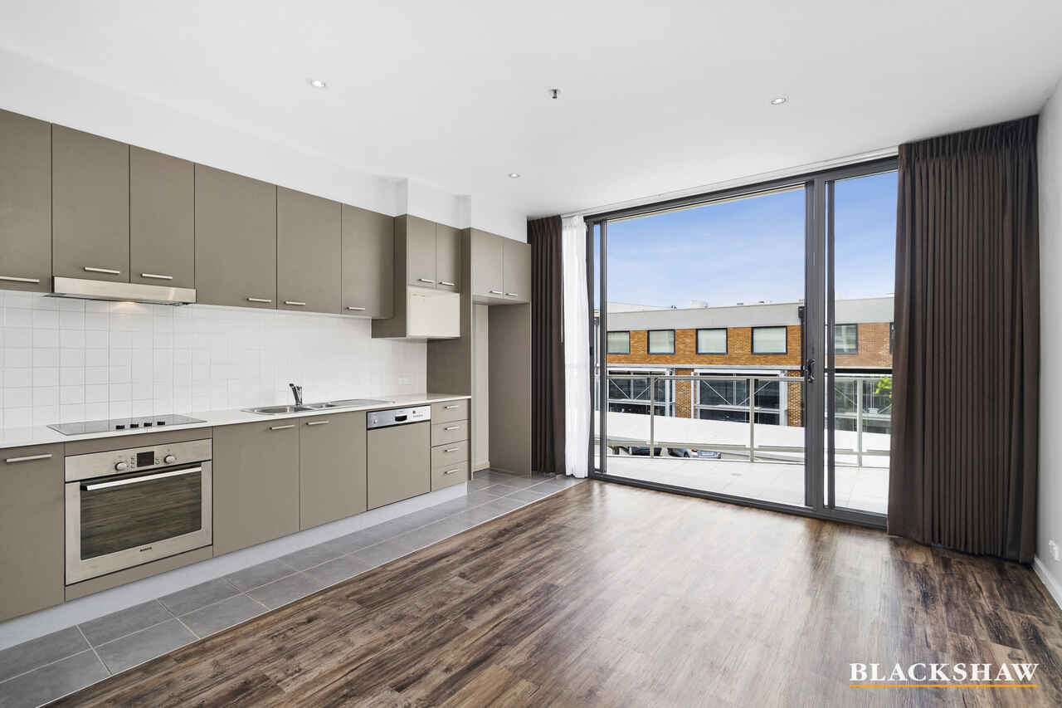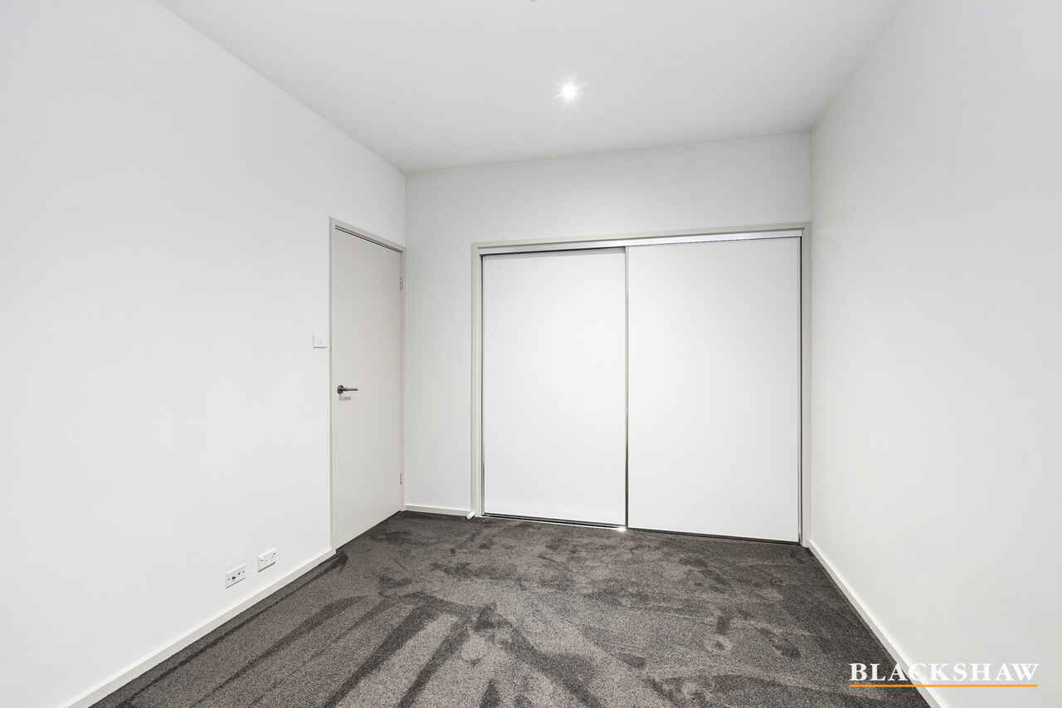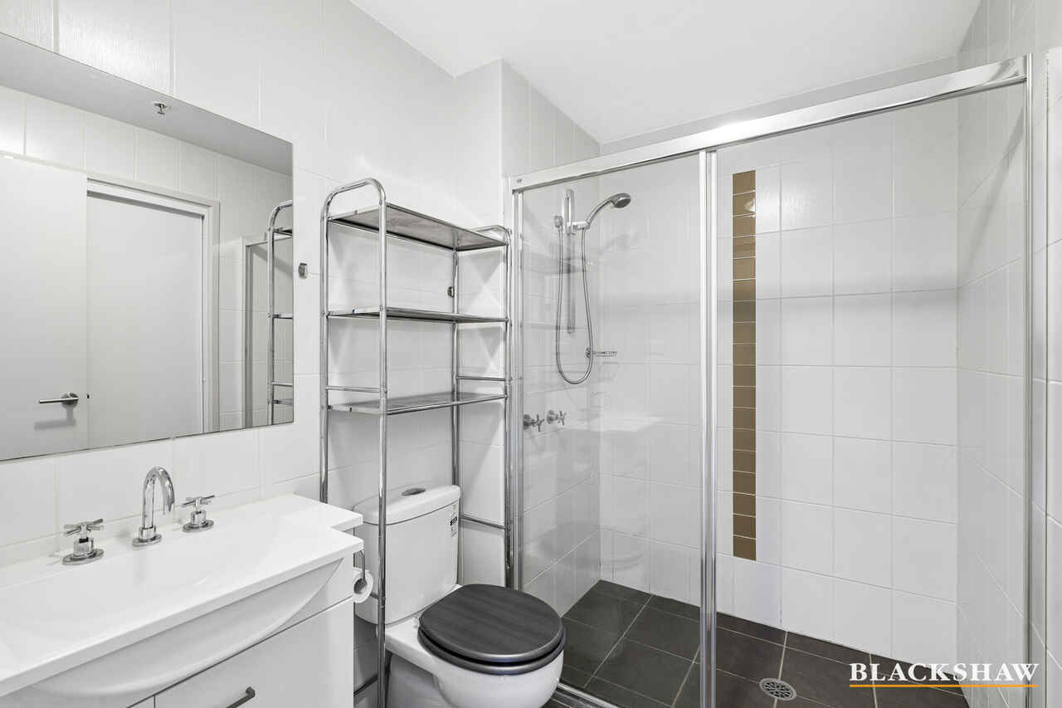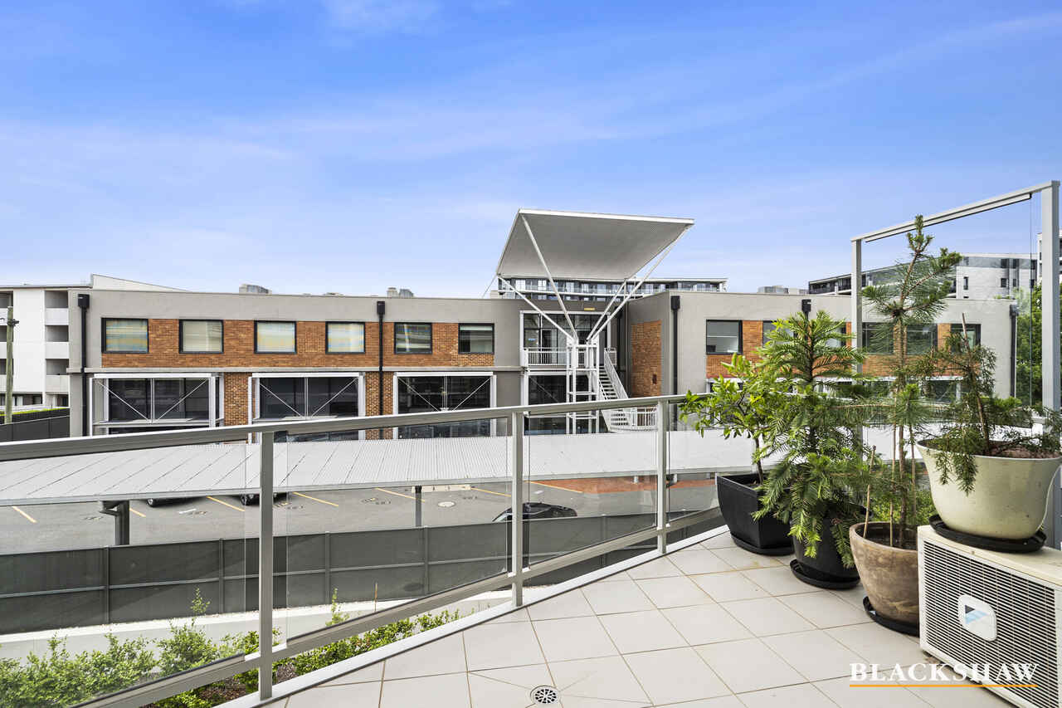One bedroom apartment, minutes walk to Kingston shops
Leased
Location
33/10 Burke Crescent
Kingston ACT 2604
Details
1
1
1
Unit
$415 per week
Bond: | $1,660.00 |
Available: | Now |
Located on the second floor of the attractive 'Soho' development 300m from the Kingston shops and 1km stroll to the Kingston Foreshore, this one bedroom apartment offers an open plan and light filled living space with high ceilings opening out onto the generously sized east facing balcony.
The modern kitchen is designed using one entire wall of the apartment maximising the open plan living space and includes stone bench tops, stainless steel appliances, electric cooktop and dishwasher.
The carpeted bedroom is generously sized and offers large sliding door built in wardrobes. The modern bathroom is located at the front of the apartment, separate to the bedroom and living spaces and includes a European style laundry cupboard with dryer included.
Additional features include split system heating and cooling, single allocated basement car parking and intercom/swipe access to the building and lift.
• Please note, the storage cage is not included with this tenancy.
• Open plan and light fitting living space with high ceilings
• East facing balcony overlooking the developments internal courtyard
• Kitchen with stone bench tops, electric cooking and dishwasher
• Carpeted bedroom with large sliding door built in wardrobes
• Bathroom with European laundry including a dryer
• Split system heating and cooling
• Single allocated basement car park and storage cage
• Intercom access and swipe access to the building and lift
• Energy Efficiency Rating not available
Available Now
Inspections
In line with government restrictions, no more than 25 people (excluding staff) are allowed inside properties during open homes. One person per two square metre rule applies to this premises. Please remember to maintain physical distancing of 1.5 metres between patrons and maintain good hand hygiene.
People may be refused entry if they appear unwell.
Pets
In accordance with the Residential Tenancies Act Clause 71AE Process for tenant seeking consent - the tenant must apply, in writing, to the lessor, for the lessors' consent to keep pet/s at this property.
The lessor may impose conditions on consent, including but not limited to, the number and type of animals being kept, and any cost involved for rectification required as a result of the animal.
Disclaimer
Please note whilst all care has been taken in providing this marketing information, Blackshaw Gungahlin does not accept liability for any errors within the text or details of this listing. Interested parties should conduct their own research in confirming the information provided.
Read MoreThe modern kitchen is designed using one entire wall of the apartment maximising the open plan living space and includes stone bench tops, stainless steel appliances, electric cooktop and dishwasher.
The carpeted bedroom is generously sized and offers large sliding door built in wardrobes. The modern bathroom is located at the front of the apartment, separate to the bedroom and living spaces and includes a European style laundry cupboard with dryer included.
Additional features include split system heating and cooling, single allocated basement car parking and intercom/swipe access to the building and lift.
• Please note, the storage cage is not included with this tenancy.
• Open plan and light fitting living space with high ceilings
• East facing balcony overlooking the developments internal courtyard
• Kitchen with stone bench tops, electric cooking and dishwasher
• Carpeted bedroom with large sliding door built in wardrobes
• Bathroom with European laundry including a dryer
• Split system heating and cooling
• Single allocated basement car park and storage cage
• Intercom access and swipe access to the building and lift
• Energy Efficiency Rating not available
Available Now
Inspections
In line with government restrictions, no more than 25 people (excluding staff) are allowed inside properties during open homes. One person per two square metre rule applies to this premises. Please remember to maintain physical distancing of 1.5 metres between patrons and maintain good hand hygiene.
People may be refused entry if they appear unwell.
Pets
In accordance with the Residential Tenancies Act Clause 71AE Process for tenant seeking consent - the tenant must apply, in writing, to the lessor, for the lessors' consent to keep pet/s at this property.
The lessor may impose conditions on consent, including but not limited to, the number and type of animals being kept, and any cost involved for rectification required as a result of the animal.
Disclaimer
Please note whilst all care has been taken in providing this marketing information, Blackshaw Gungahlin does not accept liability for any errors within the text or details of this listing. Interested parties should conduct their own research in confirming the information provided.
Inspect
Contact agent
Listing agent
Located on the second floor of the attractive 'Soho' development 300m from the Kingston shops and 1km stroll to the Kingston Foreshore, this one bedroom apartment offers an open plan and light filled living space with high ceilings opening out onto the generously sized east facing balcony.
The modern kitchen is designed using one entire wall of the apartment maximising the open plan living space and includes stone bench tops, stainless steel appliances, electric cooktop and dishwasher.
The carpeted bedroom is generously sized and offers large sliding door built in wardrobes. The modern bathroom is located at the front of the apartment, separate to the bedroom and living spaces and includes a European style laundry cupboard with dryer included.
Additional features include split system heating and cooling, single allocated basement car parking and intercom/swipe access to the building and lift.
• Please note, the storage cage is not included with this tenancy.
• Open plan and light fitting living space with high ceilings
• East facing balcony overlooking the developments internal courtyard
• Kitchen with stone bench tops, electric cooking and dishwasher
• Carpeted bedroom with large sliding door built in wardrobes
• Bathroom with European laundry including a dryer
• Split system heating and cooling
• Single allocated basement car park and storage cage
• Intercom access and swipe access to the building and lift
• Energy Efficiency Rating not available
Available Now
Inspections
In line with government restrictions, no more than 25 people (excluding staff) are allowed inside properties during open homes. One person per two square metre rule applies to this premises. Please remember to maintain physical distancing of 1.5 metres between patrons and maintain good hand hygiene.
People may be refused entry if they appear unwell.
Pets
In accordance with the Residential Tenancies Act Clause 71AE Process for tenant seeking consent - the tenant must apply, in writing, to the lessor, for the lessors' consent to keep pet/s at this property.
The lessor may impose conditions on consent, including but not limited to, the number and type of animals being kept, and any cost involved for rectification required as a result of the animal.
Disclaimer
Please note whilst all care has been taken in providing this marketing information, Blackshaw Gungahlin does not accept liability for any errors within the text or details of this listing. Interested parties should conduct their own research in confirming the information provided.
Read MoreThe modern kitchen is designed using one entire wall of the apartment maximising the open plan living space and includes stone bench tops, stainless steel appliances, electric cooktop and dishwasher.
The carpeted bedroom is generously sized and offers large sliding door built in wardrobes. The modern bathroom is located at the front of the apartment, separate to the bedroom and living spaces and includes a European style laundry cupboard with dryer included.
Additional features include split system heating and cooling, single allocated basement car parking and intercom/swipe access to the building and lift.
• Please note, the storage cage is not included with this tenancy.
• Open plan and light fitting living space with high ceilings
• East facing balcony overlooking the developments internal courtyard
• Kitchen with stone bench tops, electric cooking and dishwasher
• Carpeted bedroom with large sliding door built in wardrobes
• Bathroom with European laundry including a dryer
• Split system heating and cooling
• Single allocated basement car park and storage cage
• Intercom access and swipe access to the building and lift
• Energy Efficiency Rating not available
Available Now
Inspections
In line with government restrictions, no more than 25 people (excluding staff) are allowed inside properties during open homes. One person per two square metre rule applies to this premises. Please remember to maintain physical distancing of 1.5 metres between patrons and maintain good hand hygiene.
People may be refused entry if they appear unwell.
Pets
In accordance with the Residential Tenancies Act Clause 71AE Process for tenant seeking consent - the tenant must apply, in writing, to the lessor, for the lessors' consent to keep pet/s at this property.
The lessor may impose conditions on consent, including but not limited to, the number and type of animals being kept, and any cost involved for rectification required as a result of the animal.
Disclaimer
Please note whilst all care has been taken in providing this marketing information, Blackshaw Gungahlin does not accept liability for any errors within the text or details of this listing. Interested parties should conduct their own research in confirming the information provided.
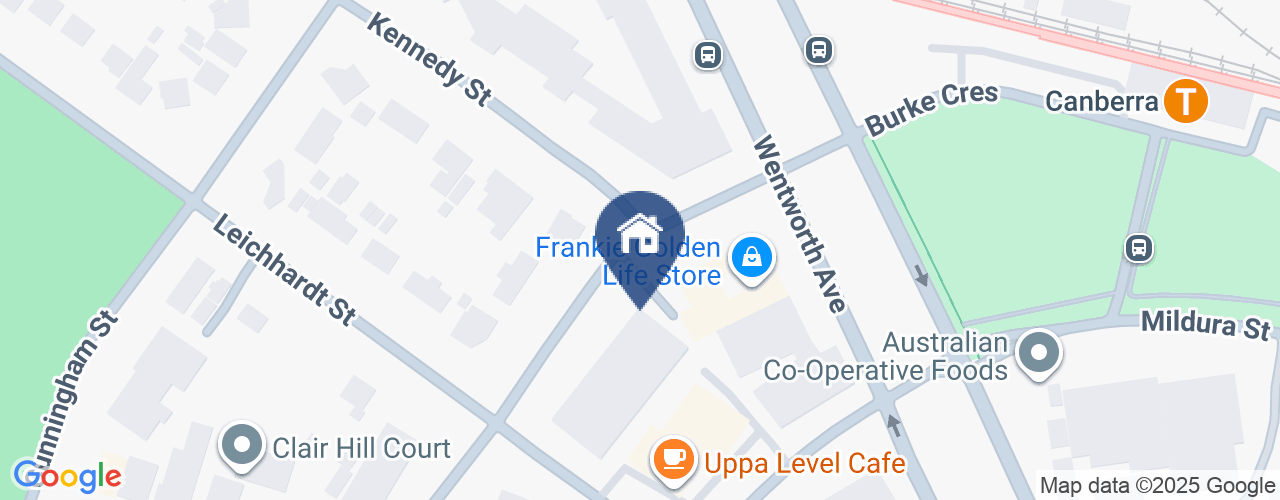
Location
33/10 Burke Crescent
Kingston ACT 2604
Details
1
1
1
Unit
$415 per week
Bond: | $1,660.00 |
Available: | Now |
Located on the second floor of the attractive 'Soho' development 300m from the Kingston shops and 1km stroll to the Kingston Foreshore, this one bedroom apartment offers an open plan and light filled living space with high ceilings opening out onto the generously sized east facing balcony.
The modern kitchen is designed using one entire wall of the apartment maximising the open plan living space and includes stone bench tops, stainless steel appliances, electric cooktop and dishwasher.
The carpeted bedroom is generously sized and offers large sliding door built in wardrobes. The modern bathroom is located at the front of the apartment, separate to the bedroom and living spaces and includes a European style laundry cupboard with dryer included.
Additional features include split system heating and cooling, single allocated basement car parking and intercom/swipe access to the building and lift.
• Please note, the storage cage is not included with this tenancy.
• Open plan and light fitting living space with high ceilings
• East facing balcony overlooking the developments internal courtyard
• Kitchen with stone bench tops, electric cooking and dishwasher
• Carpeted bedroom with large sliding door built in wardrobes
• Bathroom with European laundry including a dryer
• Split system heating and cooling
• Single allocated basement car park and storage cage
• Intercom access and swipe access to the building and lift
• Energy Efficiency Rating not available
Available Now
Inspections
In line with government restrictions, no more than 25 people (excluding staff) are allowed inside properties during open homes. One person per two square metre rule applies to this premises. Please remember to maintain physical distancing of 1.5 metres between patrons and maintain good hand hygiene.
People may be refused entry if they appear unwell.
Pets
In accordance with the Residential Tenancies Act Clause 71AE Process for tenant seeking consent - the tenant must apply, in writing, to the lessor, for the lessors' consent to keep pet/s at this property.
The lessor may impose conditions on consent, including but not limited to, the number and type of animals being kept, and any cost involved for rectification required as a result of the animal.
Disclaimer
Please note whilst all care has been taken in providing this marketing information, Blackshaw Gungahlin does not accept liability for any errors within the text or details of this listing. Interested parties should conduct their own research in confirming the information provided.
Read MoreThe modern kitchen is designed using one entire wall of the apartment maximising the open plan living space and includes stone bench tops, stainless steel appliances, electric cooktop and dishwasher.
The carpeted bedroom is generously sized and offers large sliding door built in wardrobes. The modern bathroom is located at the front of the apartment, separate to the bedroom and living spaces and includes a European style laundry cupboard with dryer included.
Additional features include split system heating and cooling, single allocated basement car parking and intercom/swipe access to the building and lift.
• Please note, the storage cage is not included with this tenancy.
• Open plan and light fitting living space with high ceilings
• East facing balcony overlooking the developments internal courtyard
• Kitchen with stone bench tops, electric cooking and dishwasher
• Carpeted bedroom with large sliding door built in wardrobes
• Bathroom with European laundry including a dryer
• Split system heating and cooling
• Single allocated basement car park and storage cage
• Intercom access and swipe access to the building and lift
• Energy Efficiency Rating not available
Available Now
Inspections
In line with government restrictions, no more than 25 people (excluding staff) are allowed inside properties during open homes. One person per two square metre rule applies to this premises. Please remember to maintain physical distancing of 1.5 metres between patrons and maintain good hand hygiene.
People may be refused entry if they appear unwell.
Pets
In accordance with the Residential Tenancies Act Clause 71AE Process for tenant seeking consent - the tenant must apply, in writing, to the lessor, for the lessors' consent to keep pet/s at this property.
The lessor may impose conditions on consent, including but not limited to, the number and type of animals being kept, and any cost involved for rectification required as a result of the animal.
Disclaimer
Please note whilst all care has been taken in providing this marketing information, Blackshaw Gungahlin does not accept liability for any errors within the text or details of this listing. Interested parties should conduct their own research in confirming the information provided.
Inspect
Contact agent


