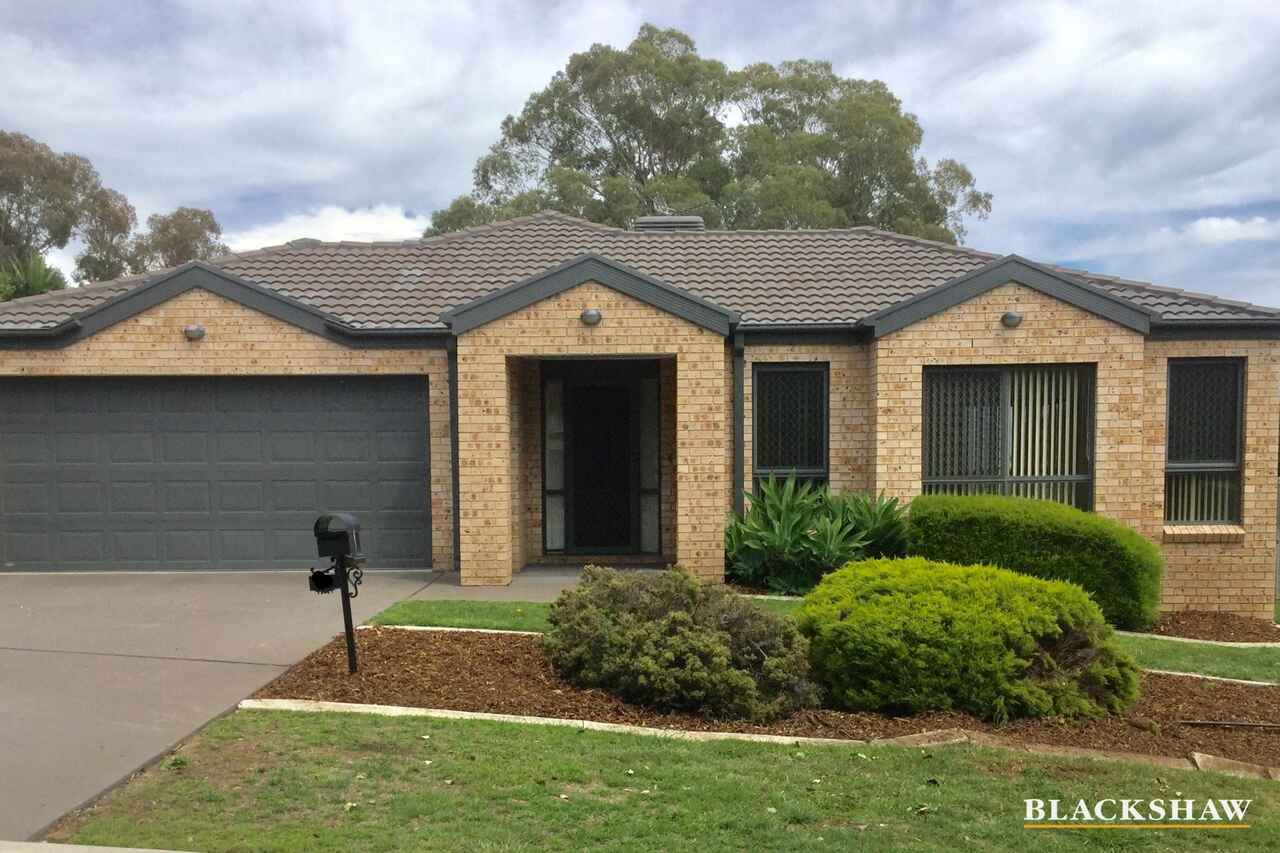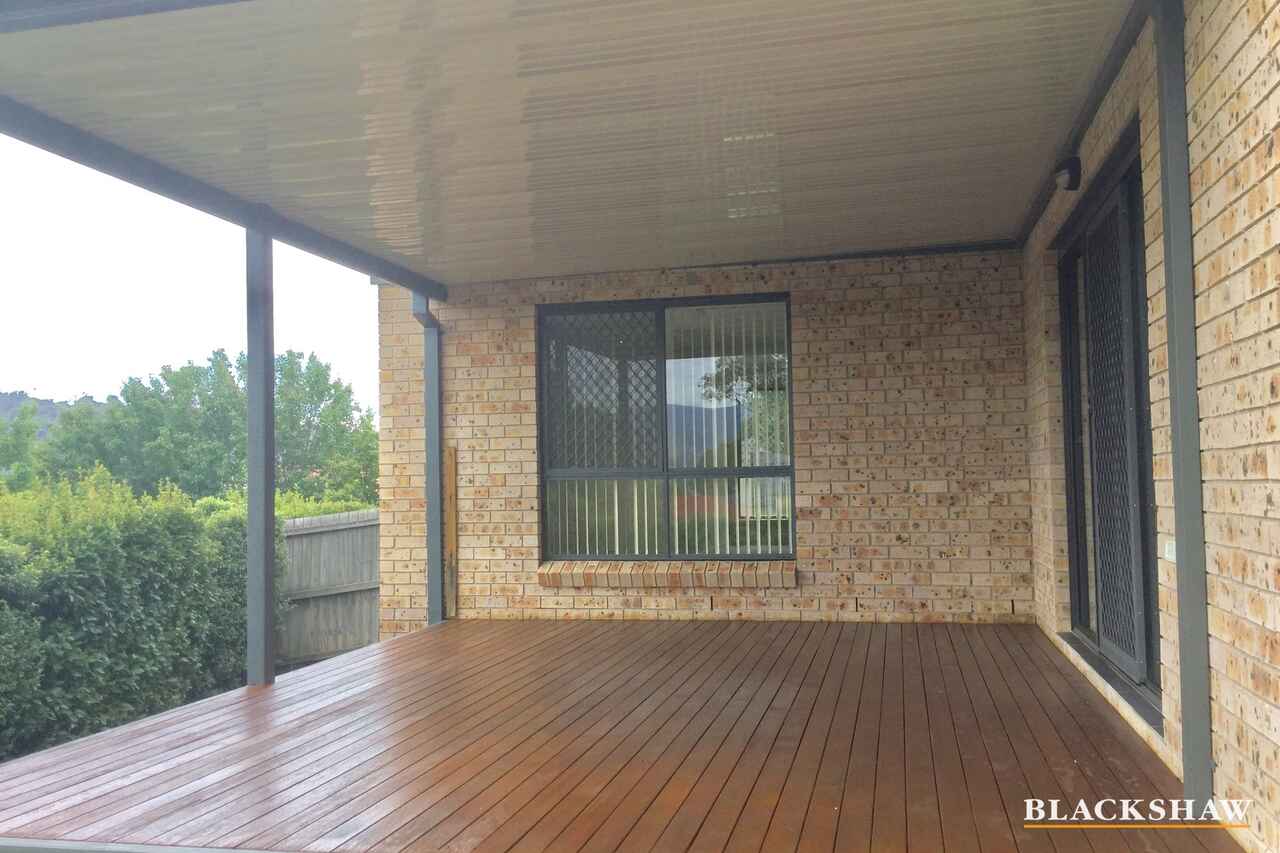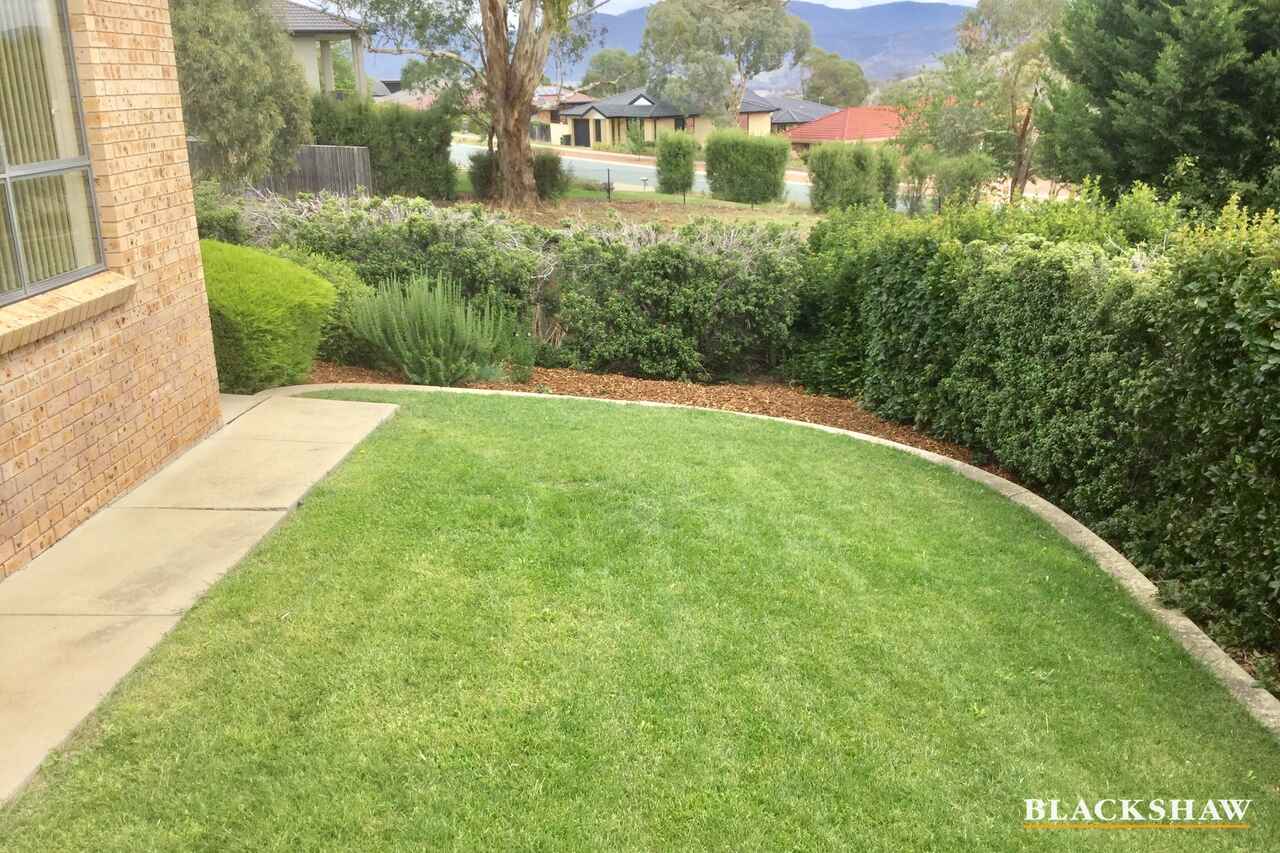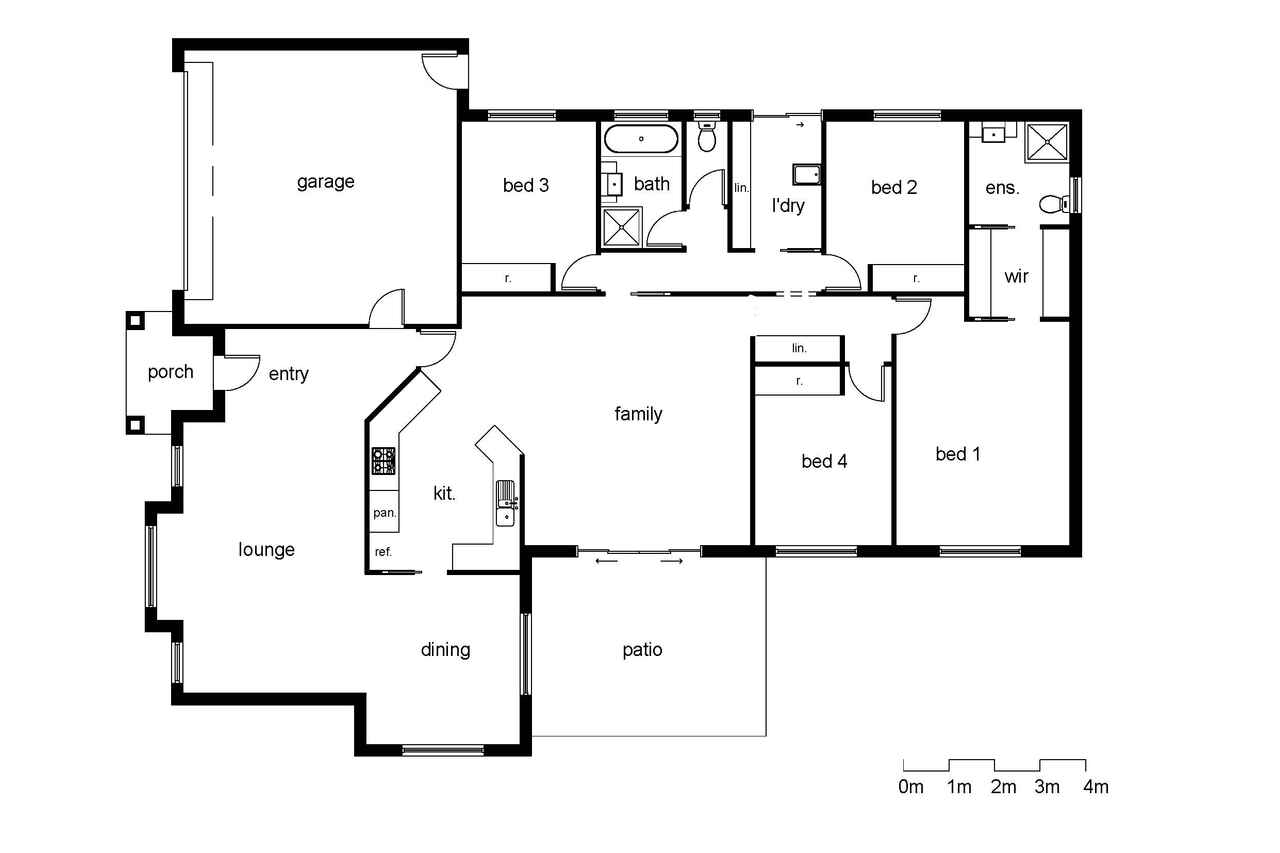Guaranteed Rent with Defence Housing Australia
Sold
Location
Banks ACT 2906
Details
4
2
2
EER: 4.5
House
$755,000
Land area: | 672 sqm (approx) |
DHA Lease: 04/04/2018 to 03/04/2024
Lease Option: 1 x up to 36 months
Right to Vary Available: 1 x up to 12 months Reduction and 1 x up to 12 months Extension
Option and Right to Vary are at DHA discretion only
Management Fee: 16.5% inc. GST
Rent: $660 per week with annual reviews
The size of this unique home is larger than other DHA investments, plus the flexible floorplan could allow adjustment at the end of the lease to have a 5th bedroom/study in the dining room area if required. Feel free to chat with your accountant to find out the benefits of claiming 100% of the stamp duty on purchasing an investment property. This home is located in a quiet street loop street, very close to backing the reserve in the heights of Banks.
The 6m formal lounge offers segregation from the remainder of the home, with the open plan 5.5m second living area comprising of a meals area and family room adjoining the kitchen. Outdoor entertaining will be a delight with the pergola overlooking a lovely open space area. The master bedroom is 5m long and has its own ensuite bathroom with a walk-through robe. The remaining three bedrooms also have built-in robes, with the bathroom having a separate shower and separate bath. The sizes are simply fantastic!
Contact Christine Shaw to arrange a private viewing appointment.
This property is for sale on behalf of a Defence Housing Australia lessor and has a Defence Housing Australia lease in place. Visit dha.gov.au to read about the benefits of investing in Defence Housing Australia property.
Features include:
- 2003 construction in elevated location near reserve
- Two internal living areas and outdoor living
- Master bedroom with walk-through robe and ensuite bathroom
- Three other bedrooms with built-in robes
- Segregated formal lounge
- Dining area easily converted to bedroom 5/study after lease
- Separate meals and family room
- Fantastic kitchen with plenty of bench space
- Under bench oven with range hood and gas cook top
- Ducted gas heating and evaporative cooling
- Timber deck with covered pergola area
- Low maintenance garden backing open space
- Large double garage with internal access
- Close to public and private schools
- Reserves and walking trails not far away
EER: 4.5
Land Rates: $2313 pa
Land Tax: $2850 pa
Land Value: $270,000
Land Size: 672m2
Living: 197.74m2
Garage: 39.69m2
Pergola: 20m2
Total Residence: 257.43m2
Note: all figures and measurements are approximate.
Images, photographs, illustrations and floor plans on the website and on company brochures are for presentation purposes only and are intended to be indicative only. Whilst all details have been carefully prepared and are believed to be correct, no warranty can be given either expressly or implied by the vendors or their agents. Floor plans may not be to scale.
Read MoreLease Option: 1 x up to 36 months
Right to Vary Available: 1 x up to 12 months Reduction and 1 x up to 12 months Extension
Option and Right to Vary are at DHA discretion only
Management Fee: 16.5% inc. GST
Rent: $660 per week with annual reviews
The size of this unique home is larger than other DHA investments, plus the flexible floorplan could allow adjustment at the end of the lease to have a 5th bedroom/study in the dining room area if required. Feel free to chat with your accountant to find out the benefits of claiming 100% of the stamp duty on purchasing an investment property. This home is located in a quiet street loop street, very close to backing the reserve in the heights of Banks.
The 6m formal lounge offers segregation from the remainder of the home, with the open plan 5.5m second living area comprising of a meals area and family room adjoining the kitchen. Outdoor entertaining will be a delight with the pergola overlooking a lovely open space area. The master bedroom is 5m long and has its own ensuite bathroom with a walk-through robe. The remaining three bedrooms also have built-in robes, with the bathroom having a separate shower and separate bath. The sizes are simply fantastic!
Contact Christine Shaw to arrange a private viewing appointment.
This property is for sale on behalf of a Defence Housing Australia lessor and has a Defence Housing Australia lease in place. Visit dha.gov.au to read about the benefits of investing in Defence Housing Australia property.
Features include:
- 2003 construction in elevated location near reserve
- Two internal living areas and outdoor living
- Master bedroom with walk-through robe and ensuite bathroom
- Three other bedrooms with built-in robes
- Segregated formal lounge
- Dining area easily converted to bedroom 5/study after lease
- Separate meals and family room
- Fantastic kitchen with plenty of bench space
- Under bench oven with range hood and gas cook top
- Ducted gas heating and evaporative cooling
- Timber deck with covered pergola area
- Low maintenance garden backing open space
- Large double garage with internal access
- Close to public and private schools
- Reserves and walking trails not far away
EER: 4.5
Land Rates: $2313 pa
Land Tax: $2850 pa
Land Value: $270,000
Land Size: 672m2
Living: 197.74m2
Garage: 39.69m2
Pergola: 20m2
Total Residence: 257.43m2
Note: all figures and measurements are approximate.
Images, photographs, illustrations and floor plans on the website and on company brochures are for presentation purposes only and are intended to be indicative only. Whilst all details have been carefully prepared and are believed to be correct, no warranty can be given either expressly or implied by the vendors or their agents. Floor plans may not be to scale.
Inspect
Contact agent
Listing agent
DHA Lease: 04/04/2018 to 03/04/2024
Lease Option: 1 x up to 36 months
Right to Vary Available: 1 x up to 12 months Reduction and 1 x up to 12 months Extension
Option and Right to Vary are at DHA discretion only
Management Fee: 16.5% inc. GST
Rent: $660 per week with annual reviews
The size of this unique home is larger than other DHA investments, plus the flexible floorplan could allow adjustment at the end of the lease to have a 5th bedroom/study in the dining room area if required. Feel free to chat with your accountant to find out the benefits of claiming 100% of the stamp duty on purchasing an investment property. This home is located in a quiet street loop street, very close to backing the reserve in the heights of Banks.
The 6m formal lounge offers segregation from the remainder of the home, with the open plan 5.5m second living area comprising of a meals area and family room adjoining the kitchen. Outdoor entertaining will be a delight with the pergola overlooking a lovely open space area. The master bedroom is 5m long and has its own ensuite bathroom with a walk-through robe. The remaining three bedrooms also have built-in robes, with the bathroom having a separate shower and separate bath. The sizes are simply fantastic!
Contact Christine Shaw to arrange a private viewing appointment.
This property is for sale on behalf of a Defence Housing Australia lessor and has a Defence Housing Australia lease in place. Visit dha.gov.au to read about the benefits of investing in Defence Housing Australia property.
Features include:
- 2003 construction in elevated location near reserve
- Two internal living areas and outdoor living
- Master bedroom with walk-through robe and ensuite bathroom
- Three other bedrooms with built-in robes
- Segregated formal lounge
- Dining area easily converted to bedroom 5/study after lease
- Separate meals and family room
- Fantastic kitchen with plenty of bench space
- Under bench oven with range hood and gas cook top
- Ducted gas heating and evaporative cooling
- Timber deck with covered pergola area
- Low maintenance garden backing open space
- Large double garage with internal access
- Close to public and private schools
- Reserves and walking trails not far away
EER: 4.5
Land Rates: $2313 pa
Land Tax: $2850 pa
Land Value: $270,000
Land Size: 672m2
Living: 197.74m2
Garage: 39.69m2
Pergola: 20m2
Total Residence: 257.43m2
Note: all figures and measurements are approximate.
Images, photographs, illustrations and floor plans on the website and on company brochures are for presentation purposes only and are intended to be indicative only. Whilst all details have been carefully prepared and are believed to be correct, no warranty can be given either expressly or implied by the vendors or their agents. Floor plans may not be to scale.
Read MoreLease Option: 1 x up to 36 months
Right to Vary Available: 1 x up to 12 months Reduction and 1 x up to 12 months Extension
Option and Right to Vary are at DHA discretion only
Management Fee: 16.5% inc. GST
Rent: $660 per week with annual reviews
The size of this unique home is larger than other DHA investments, plus the flexible floorplan could allow adjustment at the end of the lease to have a 5th bedroom/study in the dining room area if required. Feel free to chat with your accountant to find out the benefits of claiming 100% of the stamp duty on purchasing an investment property. This home is located in a quiet street loop street, very close to backing the reserve in the heights of Banks.
The 6m formal lounge offers segregation from the remainder of the home, with the open plan 5.5m second living area comprising of a meals area and family room adjoining the kitchen. Outdoor entertaining will be a delight with the pergola overlooking a lovely open space area. The master bedroom is 5m long and has its own ensuite bathroom with a walk-through robe. The remaining three bedrooms also have built-in robes, with the bathroom having a separate shower and separate bath. The sizes are simply fantastic!
Contact Christine Shaw to arrange a private viewing appointment.
This property is for sale on behalf of a Defence Housing Australia lessor and has a Defence Housing Australia lease in place. Visit dha.gov.au to read about the benefits of investing in Defence Housing Australia property.
Features include:
- 2003 construction in elevated location near reserve
- Two internal living areas and outdoor living
- Master bedroom with walk-through robe and ensuite bathroom
- Three other bedrooms with built-in robes
- Segregated formal lounge
- Dining area easily converted to bedroom 5/study after lease
- Separate meals and family room
- Fantastic kitchen with plenty of bench space
- Under bench oven with range hood and gas cook top
- Ducted gas heating and evaporative cooling
- Timber deck with covered pergola area
- Low maintenance garden backing open space
- Large double garage with internal access
- Close to public and private schools
- Reserves and walking trails not far away
EER: 4.5
Land Rates: $2313 pa
Land Tax: $2850 pa
Land Value: $270,000
Land Size: 672m2
Living: 197.74m2
Garage: 39.69m2
Pergola: 20m2
Total Residence: 257.43m2
Note: all figures and measurements are approximate.
Images, photographs, illustrations and floor plans on the website and on company brochures are for presentation purposes only and are intended to be indicative only. Whilst all details have been carefully prepared and are believed to be correct, no warranty can be given either expressly or implied by the vendors or their agents. Floor plans may not be to scale.
Location
Banks ACT 2906
Details
4
2
2
EER: 4.5
House
$755,000
Land area: | 672 sqm (approx) |
DHA Lease: 04/04/2018 to 03/04/2024
Lease Option: 1 x up to 36 months
Right to Vary Available: 1 x up to 12 months Reduction and 1 x up to 12 months Extension
Option and Right to Vary are at DHA discretion only
Management Fee: 16.5% inc. GST
Rent: $660 per week with annual reviews
The size of this unique home is larger than other DHA investments, plus the flexible floorplan could allow adjustment at the end of the lease to have a 5th bedroom/study in the dining room area if required. Feel free to chat with your accountant to find out the benefits of claiming 100% of the stamp duty on purchasing an investment property. This home is located in a quiet street loop street, very close to backing the reserve in the heights of Banks.
The 6m formal lounge offers segregation from the remainder of the home, with the open plan 5.5m second living area comprising of a meals area and family room adjoining the kitchen. Outdoor entertaining will be a delight with the pergola overlooking a lovely open space area. The master bedroom is 5m long and has its own ensuite bathroom with a walk-through robe. The remaining three bedrooms also have built-in robes, with the bathroom having a separate shower and separate bath. The sizes are simply fantastic!
Contact Christine Shaw to arrange a private viewing appointment.
This property is for sale on behalf of a Defence Housing Australia lessor and has a Defence Housing Australia lease in place. Visit dha.gov.au to read about the benefits of investing in Defence Housing Australia property.
Features include:
- 2003 construction in elevated location near reserve
- Two internal living areas and outdoor living
- Master bedroom with walk-through robe and ensuite bathroom
- Three other bedrooms with built-in robes
- Segregated formal lounge
- Dining area easily converted to bedroom 5/study after lease
- Separate meals and family room
- Fantastic kitchen with plenty of bench space
- Under bench oven with range hood and gas cook top
- Ducted gas heating and evaporative cooling
- Timber deck with covered pergola area
- Low maintenance garden backing open space
- Large double garage with internal access
- Close to public and private schools
- Reserves and walking trails not far away
EER: 4.5
Land Rates: $2313 pa
Land Tax: $2850 pa
Land Value: $270,000
Land Size: 672m2
Living: 197.74m2
Garage: 39.69m2
Pergola: 20m2
Total Residence: 257.43m2
Note: all figures and measurements are approximate.
Images, photographs, illustrations and floor plans on the website and on company brochures are for presentation purposes only and are intended to be indicative only. Whilst all details have been carefully prepared and are believed to be correct, no warranty can be given either expressly or implied by the vendors or their agents. Floor plans may not be to scale.
Read MoreLease Option: 1 x up to 36 months
Right to Vary Available: 1 x up to 12 months Reduction and 1 x up to 12 months Extension
Option and Right to Vary are at DHA discretion only
Management Fee: 16.5% inc. GST
Rent: $660 per week with annual reviews
The size of this unique home is larger than other DHA investments, plus the flexible floorplan could allow adjustment at the end of the lease to have a 5th bedroom/study in the dining room area if required. Feel free to chat with your accountant to find out the benefits of claiming 100% of the stamp duty on purchasing an investment property. This home is located in a quiet street loop street, very close to backing the reserve in the heights of Banks.
The 6m formal lounge offers segregation from the remainder of the home, with the open plan 5.5m second living area comprising of a meals area and family room adjoining the kitchen. Outdoor entertaining will be a delight with the pergola overlooking a lovely open space area. The master bedroom is 5m long and has its own ensuite bathroom with a walk-through robe. The remaining three bedrooms also have built-in robes, with the bathroom having a separate shower and separate bath. The sizes are simply fantastic!
Contact Christine Shaw to arrange a private viewing appointment.
This property is for sale on behalf of a Defence Housing Australia lessor and has a Defence Housing Australia lease in place. Visit dha.gov.au to read about the benefits of investing in Defence Housing Australia property.
Features include:
- 2003 construction in elevated location near reserve
- Two internal living areas and outdoor living
- Master bedroom with walk-through robe and ensuite bathroom
- Three other bedrooms with built-in robes
- Segregated formal lounge
- Dining area easily converted to bedroom 5/study after lease
- Separate meals and family room
- Fantastic kitchen with plenty of bench space
- Under bench oven with range hood and gas cook top
- Ducted gas heating and evaporative cooling
- Timber deck with covered pergola area
- Low maintenance garden backing open space
- Large double garage with internal access
- Close to public and private schools
- Reserves and walking trails not far away
EER: 4.5
Land Rates: $2313 pa
Land Tax: $2850 pa
Land Value: $270,000
Land Size: 672m2
Living: 197.74m2
Garage: 39.69m2
Pergola: 20m2
Total Residence: 257.43m2
Note: all figures and measurements are approximate.
Images, photographs, illustrations and floor plans on the website and on company brochures are for presentation purposes only and are intended to be indicative only. Whilst all details have been carefully prepared and are believed to be correct, no warranty can be given either expressly or implied by the vendors or their agents. Floor plans may not be to scale.
Inspect
Contact agent









