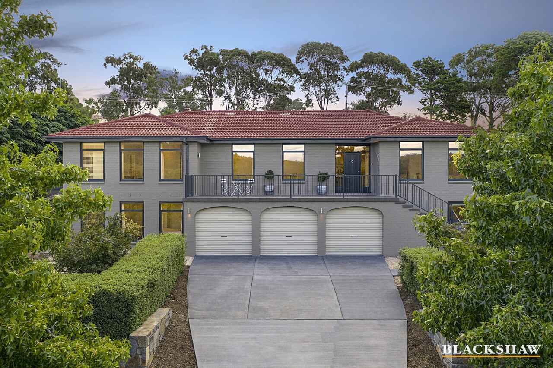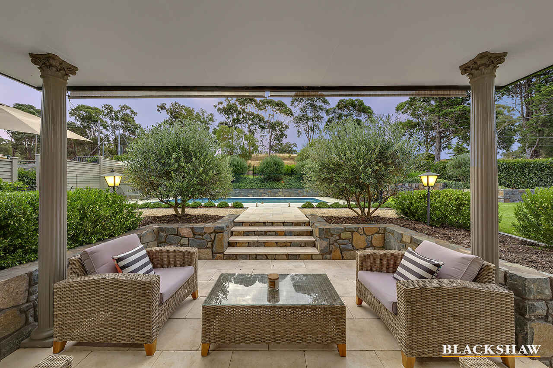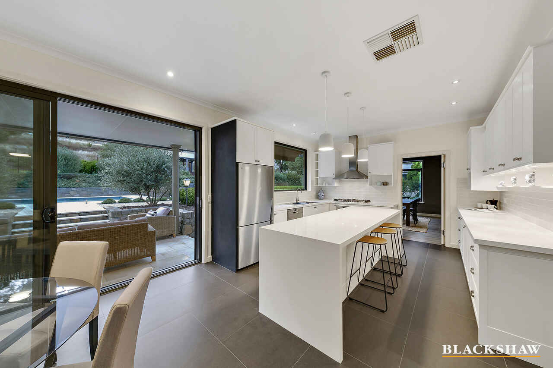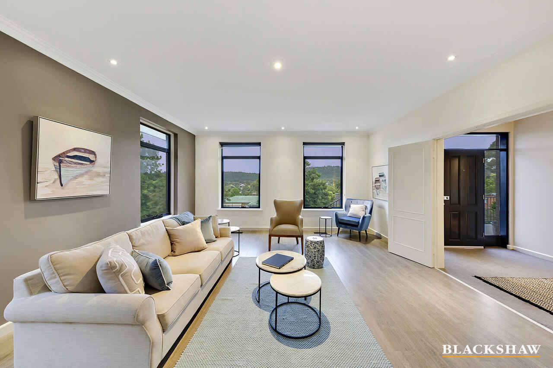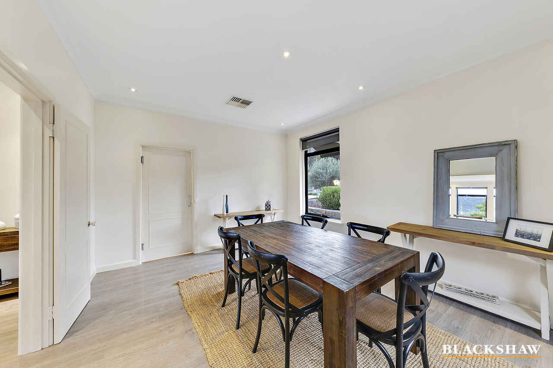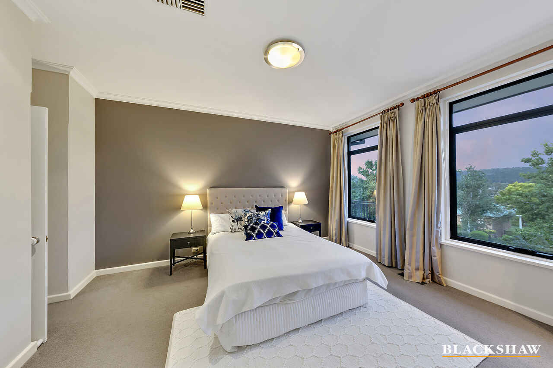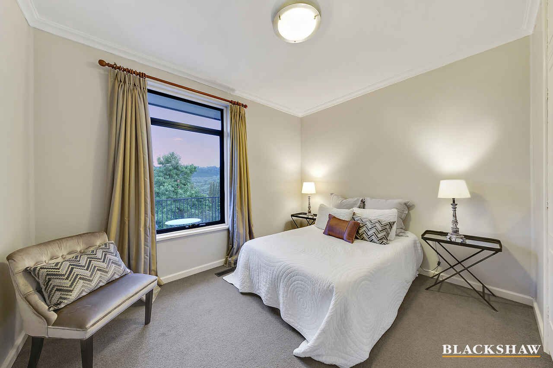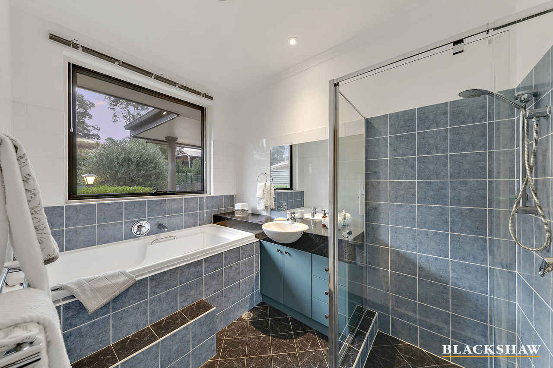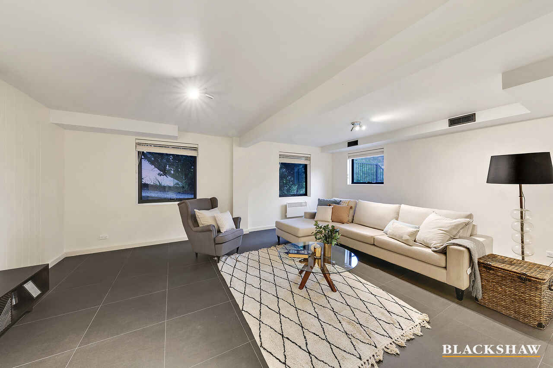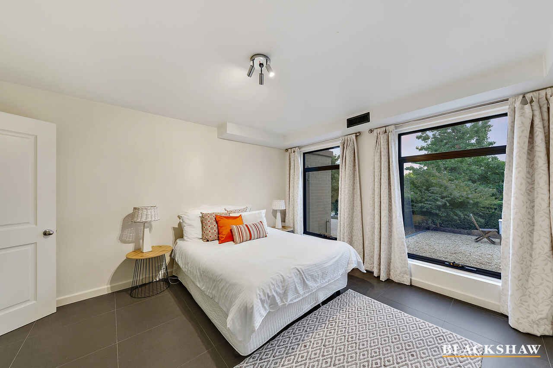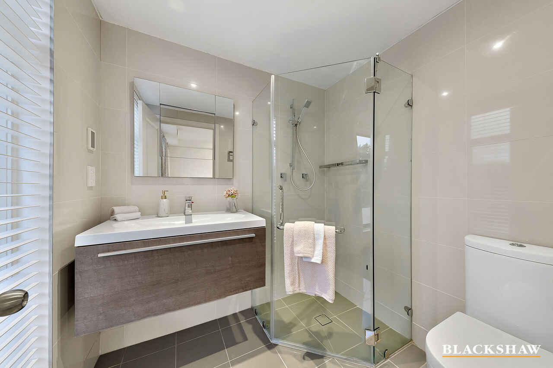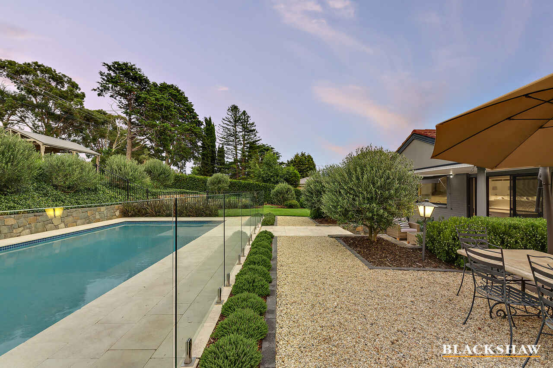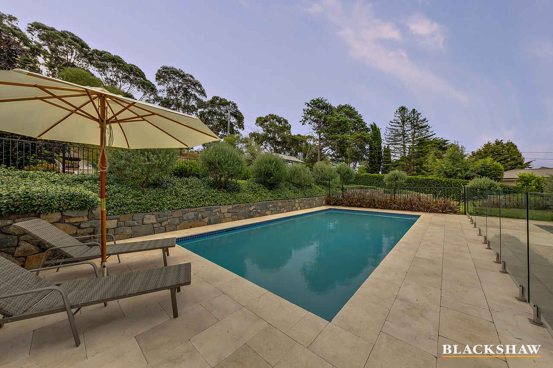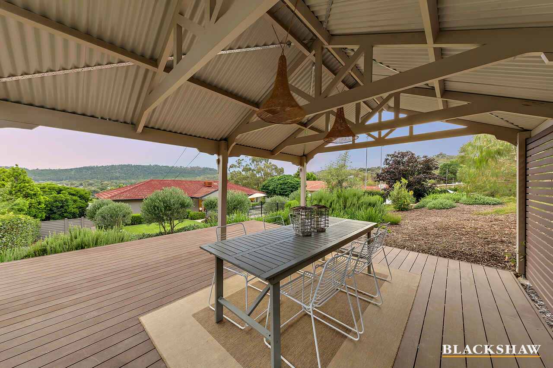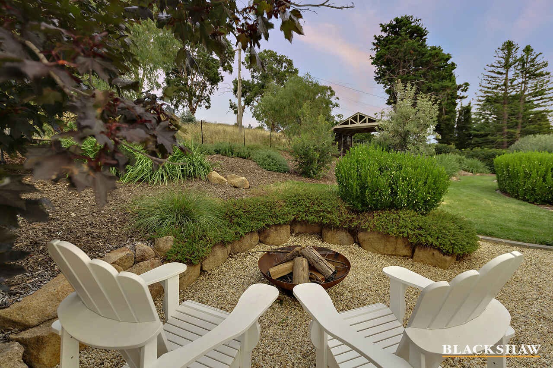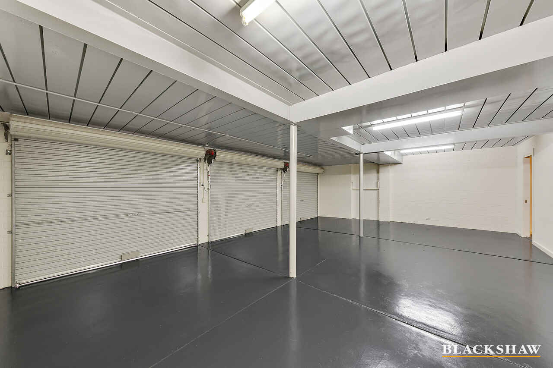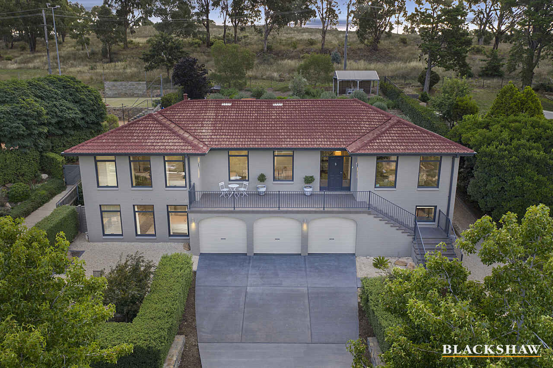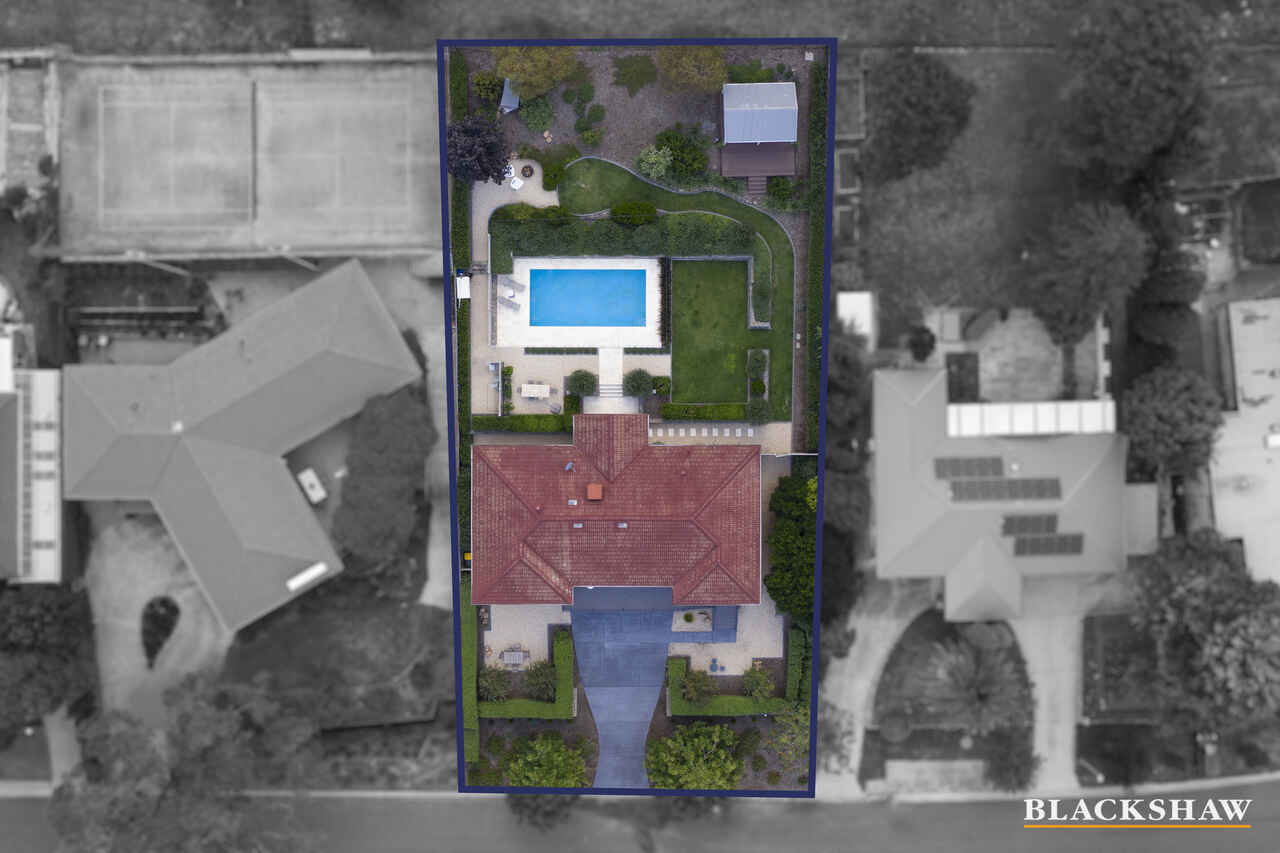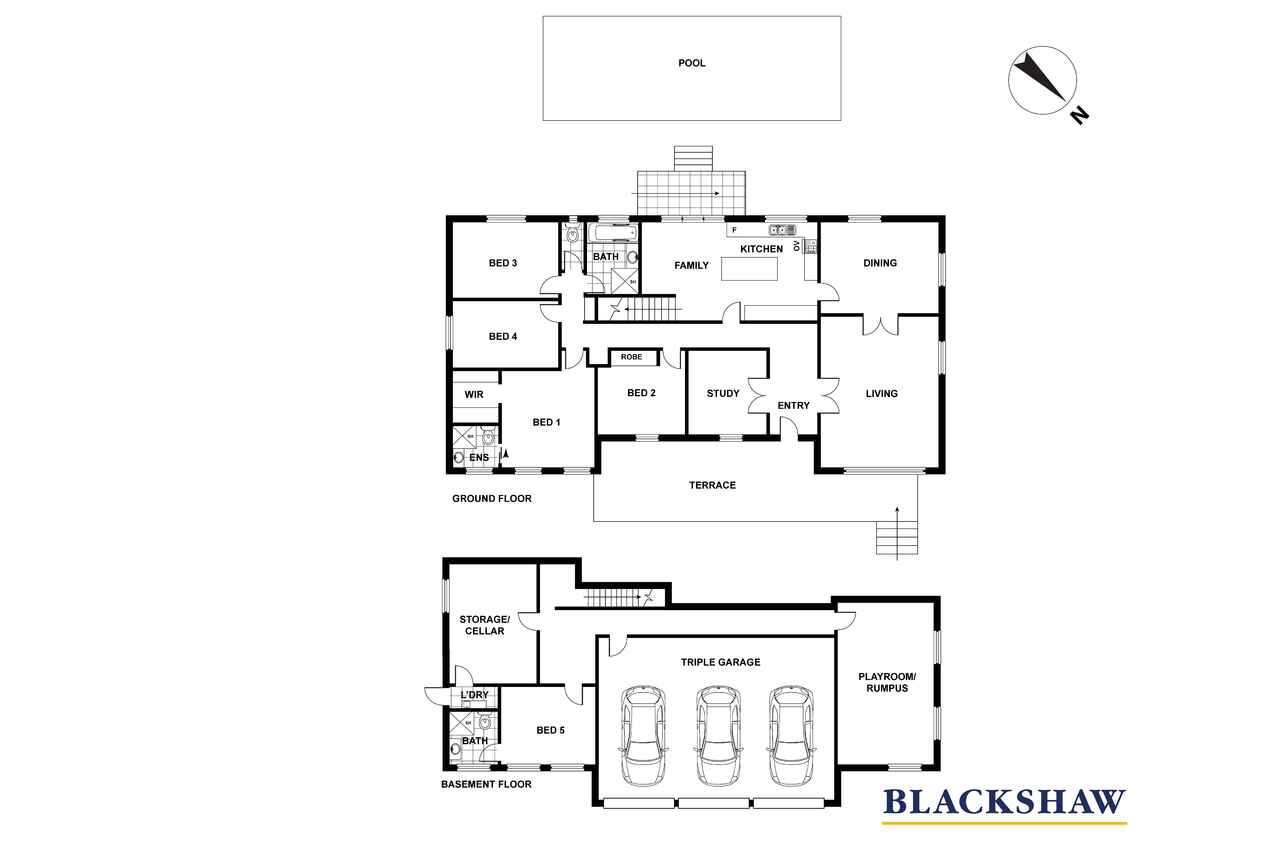Ultra-spacious, freshly renovated backing Farrer Ridge Nature Reserve
Sold
Location
125 Hawkesbury Crescent
Farrer ACT 2607
Details
5
3
3
EER: 2.0
House
Auction Saturday, 6 Mar 10:00 AM On site
Land area: | 1496 sqm (approx) |
This premium Hawkesbury Crescent location in Farrer is tightly held, known well for its friendly neighbourhood and expansive neatly maintained gardens.
Positioned on an elevated block the exceptional residence is large and spacious and provides the simple luxury of being able to spread out and move around in well-proportioned rooms; all of which have been tastefully refurbished. The home has been transformed through its recent renovation, complete with high ceilings and double-glazed windows. Both the interior and vast exterior offer a range of entertaining options, including the shade of a delightful, paved patio overlooking a sparkling resort sized pool and terraced manicured gardens. The expansive rear grounds are quite unique offering multiple settings to sit and relax within including a fire pit area, sizable, lush lawns and land which gently rises up to an observatory deck with weather protection overhead. A taste of country life can be enjoyed also backing directly onto Farrer Ridge Nature Reserve with magnificent views out over Woden Valley.
Beautifully presented and contemporary classic in style, north easterly orientation captures light through all bedrooms with views from the front and rear. On the upper level the residence provides 4 large bedrooms including the master with ensuite plus walk-in robe. There is also a study, two spacious living areas with the family room adjoining the kitchen and dining room. The family room is light and bright with doors opening out to the paved entertaining lounge area and professionally designed landscaped gardens. Downstairs the home offers another massive living/rumpus and spacious bedroom with new porcelain tiles, remodelled bathroom ensuite, offering a configuration with a variety of uses including a teenage retreat, home office or carers region. There is also a new laundry and a large storage room with wine cellar plus a massive 3 car basement garage with non-slip surface and internal access.
A superb family home which delivers a tranquil lifestyle with a large range of entertainment choices. Conveniences include a short walk to the local shops, easy access to Southlands and the Woden Plaza, and within close proximity to future Woden light rail link to CBD and a large range of highly regarded schools and amenities.
Features:
• Peaceful neighbourhood backing nature reserve with private gate access to walking tracks
• Magnificent tree top views from all upstairs rooms towards Woden Valley, Farrer Ridge & Isaacs
• Landscaped gardens professionally designed by Land Art with Natural Limestone in patio and pool areas
• Murrumbateman stone walls (front & back)
• Private large front courtyard enjoys morning sun
• Recent substantial renovation throughout with generous storage
• Premium finishes throughout incl custom joinery
• Stylish brand-new kitchen, 40 mm stone benches with waterfall edge, Bosch appliances, new porcelain tiles + Polytec doors
• Engineered German hybrid timber-look flooring (living and dining)
• Quality soft furnishings inc blinds and curtains
• Double brick construction
• New Alluminium powder coasted light bridge insulated low E Double glazed glass with safe lock windows throughout
• Breamar ducted heating/internal gas unit
• Brivis Evaporative cooling recently serviced
• Brand new driveway, front balustrade + new fencing along reserve
• Extensive pergola and composite decking recently installed
• Newly insulated corridor built through downstairs garage
• New Rheem continuous flow gas water heater
• Auto sprinkler system + 2000l underdeck Enviro water tank
Read MorePositioned on an elevated block the exceptional residence is large and spacious and provides the simple luxury of being able to spread out and move around in well-proportioned rooms; all of which have been tastefully refurbished. The home has been transformed through its recent renovation, complete with high ceilings and double-glazed windows. Both the interior and vast exterior offer a range of entertaining options, including the shade of a delightful, paved patio overlooking a sparkling resort sized pool and terraced manicured gardens. The expansive rear grounds are quite unique offering multiple settings to sit and relax within including a fire pit area, sizable, lush lawns and land which gently rises up to an observatory deck with weather protection overhead. A taste of country life can be enjoyed also backing directly onto Farrer Ridge Nature Reserve with magnificent views out over Woden Valley.
Beautifully presented and contemporary classic in style, north easterly orientation captures light through all bedrooms with views from the front and rear. On the upper level the residence provides 4 large bedrooms including the master with ensuite plus walk-in robe. There is also a study, two spacious living areas with the family room adjoining the kitchen and dining room. The family room is light and bright with doors opening out to the paved entertaining lounge area and professionally designed landscaped gardens. Downstairs the home offers another massive living/rumpus and spacious bedroom with new porcelain tiles, remodelled bathroom ensuite, offering a configuration with a variety of uses including a teenage retreat, home office or carers region. There is also a new laundry and a large storage room with wine cellar plus a massive 3 car basement garage with non-slip surface and internal access.
A superb family home which delivers a tranquil lifestyle with a large range of entertainment choices. Conveniences include a short walk to the local shops, easy access to Southlands and the Woden Plaza, and within close proximity to future Woden light rail link to CBD and a large range of highly regarded schools and amenities.
Features:
• Peaceful neighbourhood backing nature reserve with private gate access to walking tracks
• Magnificent tree top views from all upstairs rooms towards Woden Valley, Farrer Ridge & Isaacs
• Landscaped gardens professionally designed by Land Art with Natural Limestone in patio and pool areas
• Murrumbateman stone walls (front & back)
• Private large front courtyard enjoys morning sun
• Recent substantial renovation throughout with generous storage
• Premium finishes throughout incl custom joinery
• Stylish brand-new kitchen, 40 mm stone benches with waterfall edge, Bosch appliances, new porcelain tiles + Polytec doors
• Engineered German hybrid timber-look flooring (living and dining)
• Quality soft furnishings inc blinds and curtains
• Double brick construction
• New Alluminium powder coasted light bridge insulated low E Double glazed glass with safe lock windows throughout
• Breamar ducted heating/internal gas unit
• Brivis Evaporative cooling recently serviced
• Brand new driveway, front balustrade + new fencing along reserve
• Extensive pergola and composite decking recently installed
• Newly insulated corridor built through downstairs garage
• New Rheem continuous flow gas water heater
• Auto sprinkler system + 2000l underdeck Enviro water tank
Inspect
Contact agent
Listing agent
This premium Hawkesbury Crescent location in Farrer is tightly held, known well for its friendly neighbourhood and expansive neatly maintained gardens.
Positioned on an elevated block the exceptional residence is large and spacious and provides the simple luxury of being able to spread out and move around in well-proportioned rooms; all of which have been tastefully refurbished. The home has been transformed through its recent renovation, complete with high ceilings and double-glazed windows. Both the interior and vast exterior offer a range of entertaining options, including the shade of a delightful, paved patio overlooking a sparkling resort sized pool and terraced manicured gardens. The expansive rear grounds are quite unique offering multiple settings to sit and relax within including a fire pit area, sizable, lush lawns and land which gently rises up to an observatory deck with weather protection overhead. A taste of country life can be enjoyed also backing directly onto Farrer Ridge Nature Reserve with magnificent views out over Woden Valley.
Beautifully presented and contemporary classic in style, north easterly orientation captures light through all bedrooms with views from the front and rear. On the upper level the residence provides 4 large bedrooms including the master with ensuite plus walk-in robe. There is also a study, two spacious living areas with the family room adjoining the kitchen and dining room. The family room is light and bright with doors opening out to the paved entertaining lounge area and professionally designed landscaped gardens. Downstairs the home offers another massive living/rumpus and spacious bedroom with new porcelain tiles, remodelled bathroom ensuite, offering a configuration with a variety of uses including a teenage retreat, home office or carers region. There is also a new laundry and a large storage room with wine cellar plus a massive 3 car basement garage with non-slip surface and internal access.
A superb family home which delivers a tranquil lifestyle with a large range of entertainment choices. Conveniences include a short walk to the local shops, easy access to Southlands and the Woden Plaza, and within close proximity to future Woden light rail link to CBD and a large range of highly regarded schools and amenities.
Features:
• Peaceful neighbourhood backing nature reserve with private gate access to walking tracks
• Magnificent tree top views from all upstairs rooms towards Woden Valley, Farrer Ridge & Isaacs
• Landscaped gardens professionally designed by Land Art with Natural Limestone in patio and pool areas
• Murrumbateman stone walls (front & back)
• Private large front courtyard enjoys morning sun
• Recent substantial renovation throughout with generous storage
• Premium finishes throughout incl custom joinery
• Stylish brand-new kitchen, 40 mm stone benches with waterfall edge, Bosch appliances, new porcelain tiles + Polytec doors
• Engineered German hybrid timber-look flooring (living and dining)
• Quality soft furnishings inc blinds and curtains
• Double brick construction
• New Alluminium powder coasted light bridge insulated low E Double glazed glass with safe lock windows throughout
• Breamar ducted heating/internal gas unit
• Brivis Evaporative cooling recently serviced
• Brand new driveway, front balustrade + new fencing along reserve
• Extensive pergola and composite decking recently installed
• Newly insulated corridor built through downstairs garage
• New Rheem continuous flow gas water heater
• Auto sprinkler system + 2000l underdeck Enviro water tank
Read MorePositioned on an elevated block the exceptional residence is large and spacious and provides the simple luxury of being able to spread out and move around in well-proportioned rooms; all of which have been tastefully refurbished. The home has been transformed through its recent renovation, complete with high ceilings and double-glazed windows. Both the interior and vast exterior offer a range of entertaining options, including the shade of a delightful, paved patio overlooking a sparkling resort sized pool and terraced manicured gardens. The expansive rear grounds are quite unique offering multiple settings to sit and relax within including a fire pit area, sizable, lush lawns and land which gently rises up to an observatory deck with weather protection overhead. A taste of country life can be enjoyed also backing directly onto Farrer Ridge Nature Reserve with magnificent views out over Woden Valley.
Beautifully presented and contemporary classic in style, north easterly orientation captures light through all bedrooms with views from the front and rear. On the upper level the residence provides 4 large bedrooms including the master with ensuite plus walk-in robe. There is also a study, two spacious living areas with the family room adjoining the kitchen and dining room. The family room is light and bright with doors opening out to the paved entertaining lounge area and professionally designed landscaped gardens. Downstairs the home offers another massive living/rumpus and spacious bedroom with new porcelain tiles, remodelled bathroom ensuite, offering a configuration with a variety of uses including a teenage retreat, home office or carers region. There is also a new laundry and a large storage room with wine cellar plus a massive 3 car basement garage with non-slip surface and internal access.
A superb family home which delivers a tranquil lifestyle with a large range of entertainment choices. Conveniences include a short walk to the local shops, easy access to Southlands and the Woden Plaza, and within close proximity to future Woden light rail link to CBD and a large range of highly regarded schools and amenities.
Features:
• Peaceful neighbourhood backing nature reserve with private gate access to walking tracks
• Magnificent tree top views from all upstairs rooms towards Woden Valley, Farrer Ridge & Isaacs
• Landscaped gardens professionally designed by Land Art with Natural Limestone in patio and pool areas
• Murrumbateman stone walls (front & back)
• Private large front courtyard enjoys morning sun
• Recent substantial renovation throughout with generous storage
• Premium finishes throughout incl custom joinery
• Stylish brand-new kitchen, 40 mm stone benches with waterfall edge, Bosch appliances, new porcelain tiles + Polytec doors
• Engineered German hybrid timber-look flooring (living and dining)
• Quality soft furnishings inc blinds and curtains
• Double brick construction
• New Alluminium powder coasted light bridge insulated low E Double glazed glass with safe lock windows throughout
• Breamar ducted heating/internal gas unit
• Brivis Evaporative cooling recently serviced
• Brand new driveway, front balustrade + new fencing along reserve
• Extensive pergola and composite decking recently installed
• Newly insulated corridor built through downstairs garage
• New Rheem continuous flow gas water heater
• Auto sprinkler system + 2000l underdeck Enviro water tank
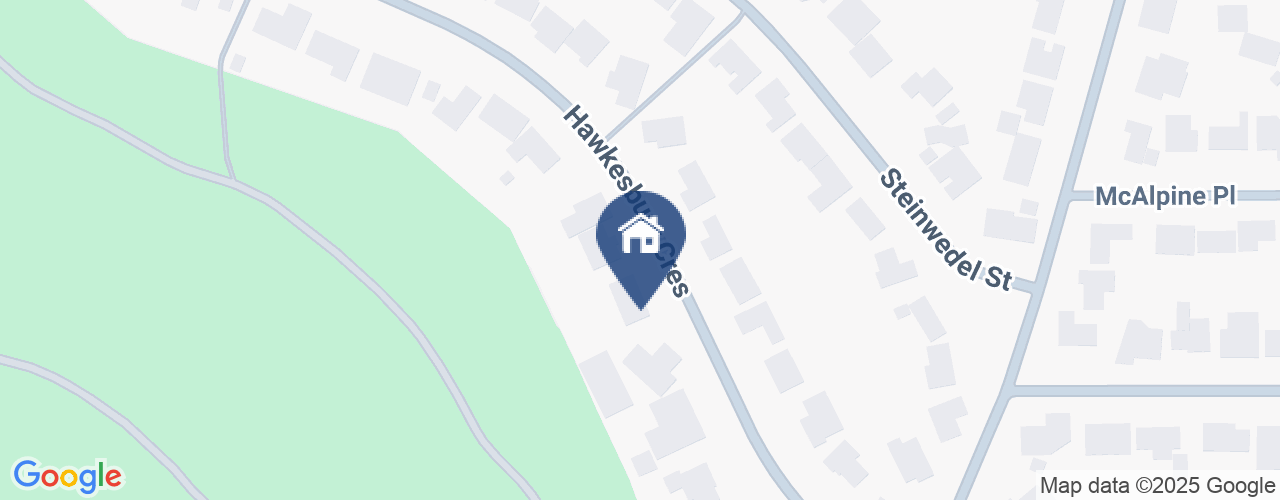
Location
125 Hawkesbury Crescent
Farrer ACT 2607
Details
5
3
3
EER: 2.0
House
Auction Saturday, 6 Mar 10:00 AM On site
Land area: | 1496 sqm (approx) |
This premium Hawkesbury Crescent location in Farrer is tightly held, known well for its friendly neighbourhood and expansive neatly maintained gardens.
Positioned on an elevated block the exceptional residence is large and spacious and provides the simple luxury of being able to spread out and move around in well-proportioned rooms; all of which have been tastefully refurbished. The home has been transformed through its recent renovation, complete with high ceilings and double-glazed windows. Both the interior and vast exterior offer a range of entertaining options, including the shade of a delightful, paved patio overlooking a sparkling resort sized pool and terraced manicured gardens. The expansive rear grounds are quite unique offering multiple settings to sit and relax within including a fire pit area, sizable, lush lawns and land which gently rises up to an observatory deck with weather protection overhead. A taste of country life can be enjoyed also backing directly onto Farrer Ridge Nature Reserve with magnificent views out over Woden Valley.
Beautifully presented and contemporary classic in style, north easterly orientation captures light through all bedrooms with views from the front and rear. On the upper level the residence provides 4 large bedrooms including the master with ensuite plus walk-in robe. There is also a study, two spacious living areas with the family room adjoining the kitchen and dining room. The family room is light and bright with doors opening out to the paved entertaining lounge area and professionally designed landscaped gardens. Downstairs the home offers another massive living/rumpus and spacious bedroom with new porcelain tiles, remodelled bathroom ensuite, offering a configuration with a variety of uses including a teenage retreat, home office or carers region. There is also a new laundry and a large storage room with wine cellar plus a massive 3 car basement garage with non-slip surface and internal access.
A superb family home which delivers a tranquil lifestyle with a large range of entertainment choices. Conveniences include a short walk to the local shops, easy access to Southlands and the Woden Plaza, and within close proximity to future Woden light rail link to CBD and a large range of highly regarded schools and amenities.
Features:
• Peaceful neighbourhood backing nature reserve with private gate access to walking tracks
• Magnificent tree top views from all upstairs rooms towards Woden Valley, Farrer Ridge & Isaacs
• Landscaped gardens professionally designed by Land Art with Natural Limestone in patio and pool areas
• Murrumbateman stone walls (front & back)
• Private large front courtyard enjoys morning sun
• Recent substantial renovation throughout with generous storage
• Premium finishes throughout incl custom joinery
• Stylish brand-new kitchen, 40 mm stone benches with waterfall edge, Bosch appliances, new porcelain tiles + Polytec doors
• Engineered German hybrid timber-look flooring (living and dining)
• Quality soft furnishings inc blinds and curtains
• Double brick construction
• New Alluminium powder coasted light bridge insulated low E Double glazed glass with safe lock windows throughout
• Breamar ducted heating/internal gas unit
• Brivis Evaporative cooling recently serviced
• Brand new driveway, front balustrade + new fencing along reserve
• Extensive pergola and composite decking recently installed
• Newly insulated corridor built through downstairs garage
• New Rheem continuous flow gas water heater
• Auto sprinkler system + 2000l underdeck Enviro water tank
Read MorePositioned on an elevated block the exceptional residence is large and spacious and provides the simple luxury of being able to spread out and move around in well-proportioned rooms; all of which have been tastefully refurbished. The home has been transformed through its recent renovation, complete with high ceilings and double-glazed windows. Both the interior and vast exterior offer a range of entertaining options, including the shade of a delightful, paved patio overlooking a sparkling resort sized pool and terraced manicured gardens. The expansive rear grounds are quite unique offering multiple settings to sit and relax within including a fire pit area, sizable, lush lawns and land which gently rises up to an observatory deck with weather protection overhead. A taste of country life can be enjoyed also backing directly onto Farrer Ridge Nature Reserve with magnificent views out over Woden Valley.
Beautifully presented and contemporary classic in style, north easterly orientation captures light through all bedrooms with views from the front and rear. On the upper level the residence provides 4 large bedrooms including the master with ensuite plus walk-in robe. There is also a study, two spacious living areas with the family room adjoining the kitchen and dining room. The family room is light and bright with doors opening out to the paved entertaining lounge area and professionally designed landscaped gardens. Downstairs the home offers another massive living/rumpus and spacious bedroom with new porcelain tiles, remodelled bathroom ensuite, offering a configuration with a variety of uses including a teenage retreat, home office or carers region. There is also a new laundry and a large storage room with wine cellar plus a massive 3 car basement garage with non-slip surface and internal access.
A superb family home which delivers a tranquil lifestyle with a large range of entertainment choices. Conveniences include a short walk to the local shops, easy access to Southlands and the Woden Plaza, and within close proximity to future Woden light rail link to CBD and a large range of highly regarded schools and amenities.
Features:
• Peaceful neighbourhood backing nature reserve with private gate access to walking tracks
• Magnificent tree top views from all upstairs rooms towards Woden Valley, Farrer Ridge & Isaacs
• Landscaped gardens professionally designed by Land Art with Natural Limestone in patio and pool areas
• Murrumbateman stone walls (front & back)
• Private large front courtyard enjoys morning sun
• Recent substantial renovation throughout with generous storage
• Premium finishes throughout incl custom joinery
• Stylish brand-new kitchen, 40 mm stone benches with waterfall edge, Bosch appliances, new porcelain tiles + Polytec doors
• Engineered German hybrid timber-look flooring (living and dining)
• Quality soft furnishings inc blinds and curtains
• Double brick construction
• New Alluminium powder coasted light bridge insulated low E Double glazed glass with safe lock windows throughout
• Breamar ducted heating/internal gas unit
• Brivis Evaporative cooling recently serviced
• Brand new driveway, front balustrade + new fencing along reserve
• Extensive pergola and composite decking recently installed
• Newly insulated corridor built through downstairs garage
• New Rheem continuous flow gas water heater
• Auto sprinkler system + 2000l underdeck Enviro water tank
Inspect
Contact agent


