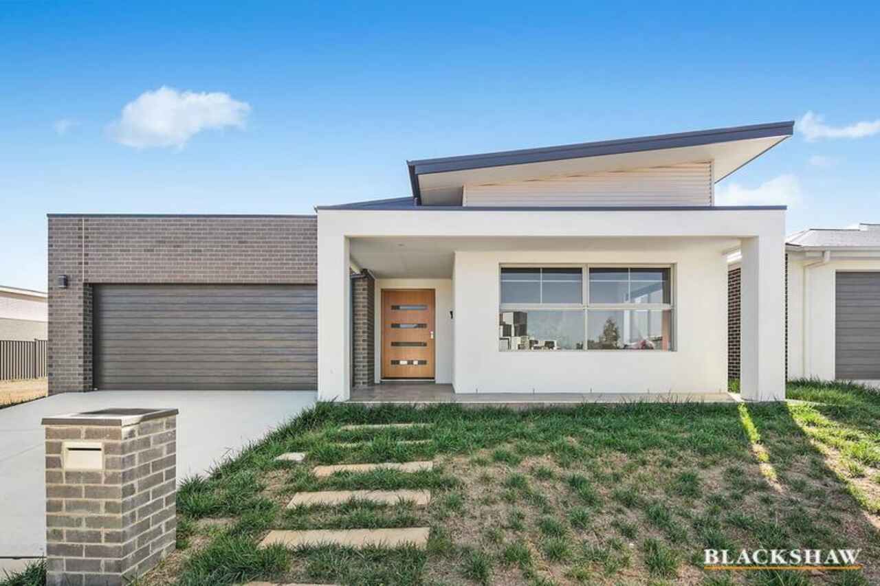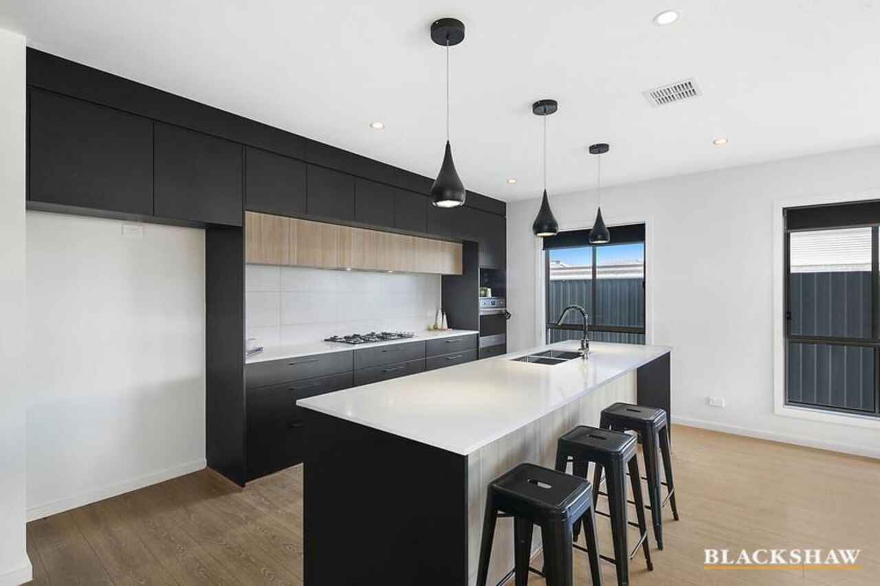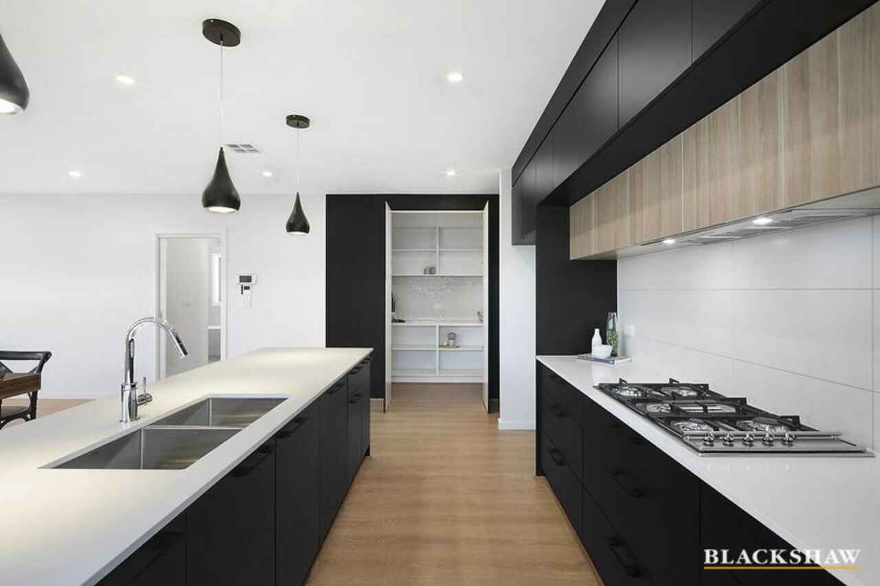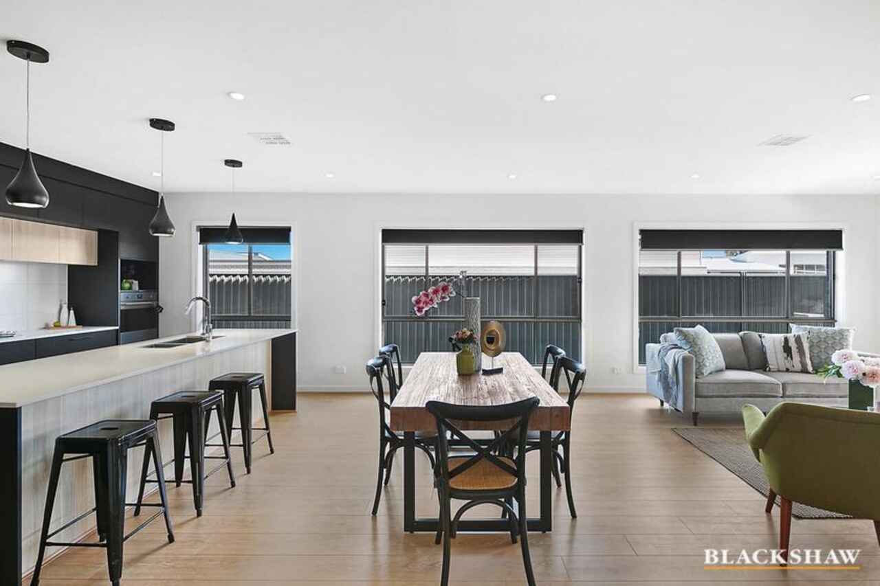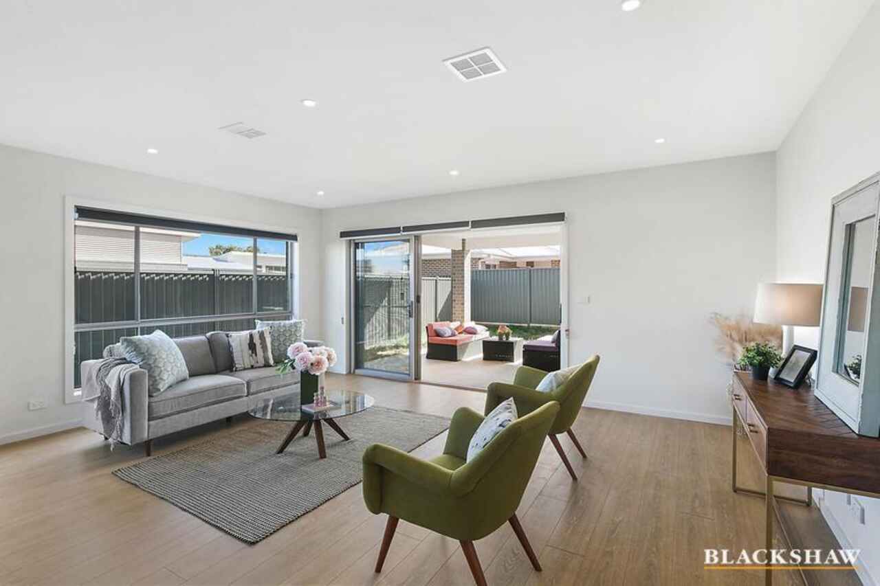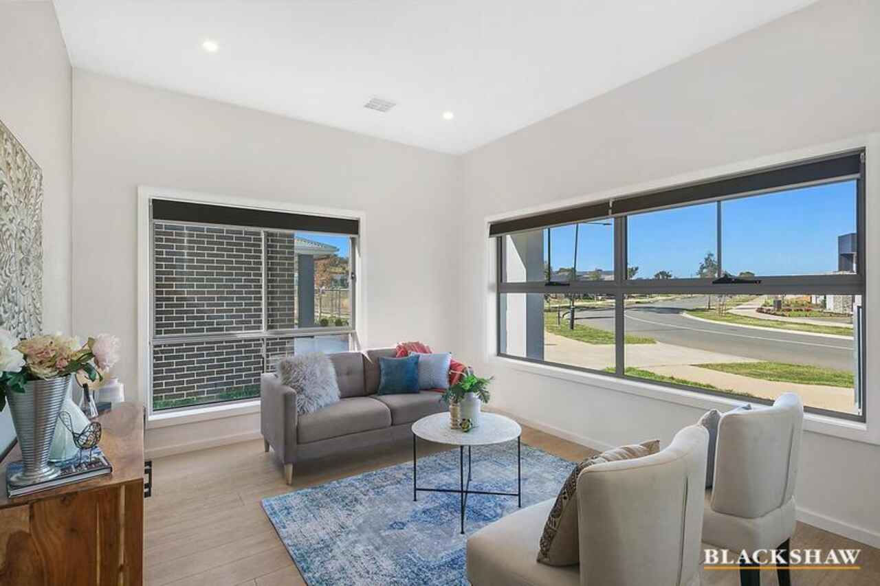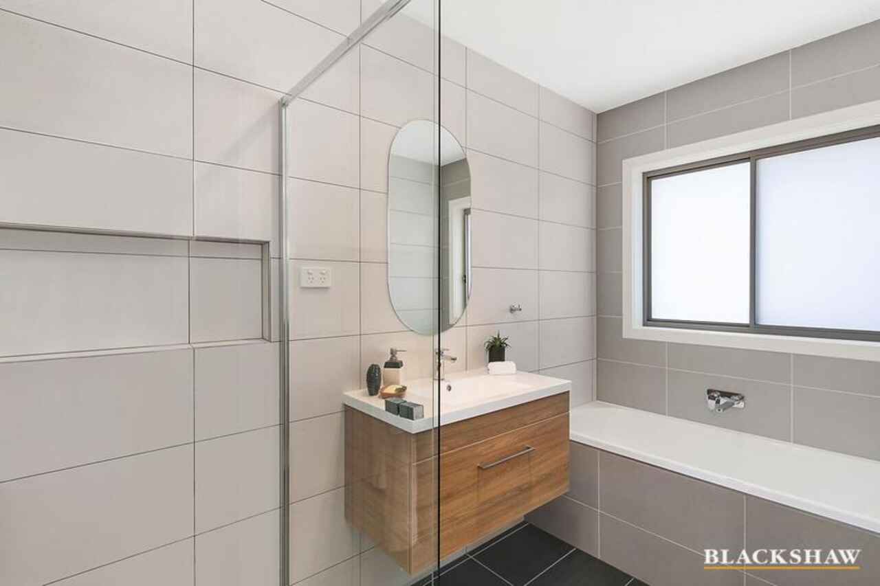Sophisticated and Stylish Family Home
Leased
Location
158 Bettong Avenue
Throsby ACT 2914
Details
4
3
2
House
$810 per week
Bond: | $3,240.00 |
Available: | Now |
This high quality and sleek four bedroom home has been designed with the growing family in mind.
Offering a versatile floorplan, the home has a rumpus room/formal lounge, and master bedroom towards the front of the home. As you work your way through to the heart of the home, you will be greeted by arguably one of the most stylish kitchens in Throsby. Finished in a matte black and with a huge walk-in pantry, this is the kitchen you have been waiting for.
As you stand at the island bench preparing meals for family and friends, you will truly appreciate the size of the dining and family room, there is room for everyone.
Towards the rear of the home, you will walk into the fourth bedroom, or what could be another master bedroom. Yes, bedroom four also has an ensuite and walk in robe.
This stunning family home has been completed with the finest fixtures and finishes and is ready for a lovely family to call it home.
Some features of this home include:
* Four good sized bedrooms
* Ensuite off master bedroom and fourth bedroom
* Two living areas
* Enclosed rear yard
* Gas cooking
* Dishwasher
* Zoned ducted heating and cooling
* Roller blinds throughout
* Covered pergola/outdoor entertaining area
* Front garden has been landscaped since photos taken
* Rear garden with low maintenance synthetic turf
* Abundance of natural light
* EER Unknown
* Pets considered upon application
* Available early March
Inspections
In line with government restrictions, no more than 25 people (excluding staff) are allowed inside properties during open homes. One person per two square metre rule applies to this premises. Please remember to maintain physical distancing of 1.5 metres between patrons and maintain good hand hygiene.
People may be refused entry if they appear unwell.
Pets
In accordance with the Residential Tenancies Act Clause 71AE Process for tenant seeking consent - the tenant must apply, in writing, to the lessor, for the lessors' consent to keep pet/s at this property.
The lessor may impose conditions on consent, including but not limited to, the number and type of animals being kept, and any cost involved for rectification required as a result of the animal.
Disclaimer
Please note whilst all care has been taken in providing this marketing information, Blackshaw Gungahlin does not accept liability for any errors within the text or details of this listing. Interested parties should conduct their own research in confirming the information provided.
Read MoreOffering a versatile floorplan, the home has a rumpus room/formal lounge, and master bedroom towards the front of the home. As you work your way through to the heart of the home, you will be greeted by arguably one of the most stylish kitchens in Throsby. Finished in a matte black and with a huge walk-in pantry, this is the kitchen you have been waiting for.
As you stand at the island bench preparing meals for family and friends, you will truly appreciate the size of the dining and family room, there is room for everyone.
Towards the rear of the home, you will walk into the fourth bedroom, or what could be another master bedroom. Yes, bedroom four also has an ensuite and walk in robe.
This stunning family home has been completed with the finest fixtures and finishes and is ready for a lovely family to call it home.
Some features of this home include:
* Four good sized bedrooms
* Ensuite off master bedroom and fourth bedroom
* Two living areas
* Enclosed rear yard
* Gas cooking
* Dishwasher
* Zoned ducted heating and cooling
* Roller blinds throughout
* Covered pergola/outdoor entertaining area
* Front garden has been landscaped since photos taken
* Rear garden with low maintenance synthetic turf
* Abundance of natural light
* EER Unknown
* Pets considered upon application
* Available early March
Inspections
In line with government restrictions, no more than 25 people (excluding staff) are allowed inside properties during open homes. One person per two square metre rule applies to this premises. Please remember to maintain physical distancing of 1.5 metres between patrons and maintain good hand hygiene.
People may be refused entry if they appear unwell.
Pets
In accordance with the Residential Tenancies Act Clause 71AE Process for tenant seeking consent - the tenant must apply, in writing, to the lessor, for the lessors' consent to keep pet/s at this property.
The lessor may impose conditions on consent, including but not limited to, the number and type of animals being kept, and any cost involved for rectification required as a result of the animal.
Disclaimer
Please note whilst all care has been taken in providing this marketing information, Blackshaw Gungahlin does not accept liability for any errors within the text or details of this listing. Interested parties should conduct their own research in confirming the information provided.
Inspect
Contact agent
Listing agent
This high quality and sleek four bedroom home has been designed with the growing family in mind.
Offering a versatile floorplan, the home has a rumpus room/formal lounge, and master bedroom towards the front of the home. As you work your way through to the heart of the home, you will be greeted by arguably one of the most stylish kitchens in Throsby. Finished in a matte black and with a huge walk-in pantry, this is the kitchen you have been waiting for.
As you stand at the island bench preparing meals for family and friends, you will truly appreciate the size of the dining and family room, there is room for everyone.
Towards the rear of the home, you will walk into the fourth bedroom, or what could be another master bedroom. Yes, bedroom four also has an ensuite and walk in robe.
This stunning family home has been completed with the finest fixtures and finishes and is ready for a lovely family to call it home.
Some features of this home include:
* Four good sized bedrooms
* Ensuite off master bedroom and fourth bedroom
* Two living areas
* Enclosed rear yard
* Gas cooking
* Dishwasher
* Zoned ducted heating and cooling
* Roller blinds throughout
* Covered pergola/outdoor entertaining area
* Front garden has been landscaped since photos taken
* Rear garden with low maintenance synthetic turf
* Abundance of natural light
* EER Unknown
* Pets considered upon application
* Available early March
Inspections
In line with government restrictions, no more than 25 people (excluding staff) are allowed inside properties during open homes. One person per two square metre rule applies to this premises. Please remember to maintain physical distancing of 1.5 metres between patrons and maintain good hand hygiene.
People may be refused entry if they appear unwell.
Pets
In accordance with the Residential Tenancies Act Clause 71AE Process for tenant seeking consent - the tenant must apply, in writing, to the lessor, for the lessors' consent to keep pet/s at this property.
The lessor may impose conditions on consent, including but not limited to, the number and type of animals being kept, and any cost involved for rectification required as a result of the animal.
Disclaimer
Please note whilst all care has been taken in providing this marketing information, Blackshaw Gungahlin does not accept liability for any errors within the text or details of this listing. Interested parties should conduct their own research in confirming the information provided.
Read MoreOffering a versatile floorplan, the home has a rumpus room/formal lounge, and master bedroom towards the front of the home. As you work your way through to the heart of the home, you will be greeted by arguably one of the most stylish kitchens in Throsby. Finished in a matte black and with a huge walk-in pantry, this is the kitchen you have been waiting for.
As you stand at the island bench preparing meals for family and friends, you will truly appreciate the size of the dining and family room, there is room for everyone.
Towards the rear of the home, you will walk into the fourth bedroom, or what could be another master bedroom. Yes, bedroom four also has an ensuite and walk in robe.
This stunning family home has been completed with the finest fixtures and finishes and is ready for a lovely family to call it home.
Some features of this home include:
* Four good sized bedrooms
* Ensuite off master bedroom and fourth bedroom
* Two living areas
* Enclosed rear yard
* Gas cooking
* Dishwasher
* Zoned ducted heating and cooling
* Roller blinds throughout
* Covered pergola/outdoor entertaining area
* Front garden has been landscaped since photos taken
* Rear garden with low maintenance synthetic turf
* Abundance of natural light
* EER Unknown
* Pets considered upon application
* Available early March
Inspections
In line with government restrictions, no more than 25 people (excluding staff) are allowed inside properties during open homes. One person per two square metre rule applies to this premises. Please remember to maintain physical distancing of 1.5 metres between patrons and maintain good hand hygiene.
People may be refused entry if they appear unwell.
Pets
In accordance with the Residential Tenancies Act Clause 71AE Process for tenant seeking consent - the tenant must apply, in writing, to the lessor, for the lessors' consent to keep pet/s at this property.
The lessor may impose conditions on consent, including but not limited to, the number and type of animals being kept, and any cost involved for rectification required as a result of the animal.
Disclaimer
Please note whilst all care has been taken in providing this marketing information, Blackshaw Gungahlin does not accept liability for any errors within the text or details of this listing. Interested parties should conduct their own research in confirming the information provided.
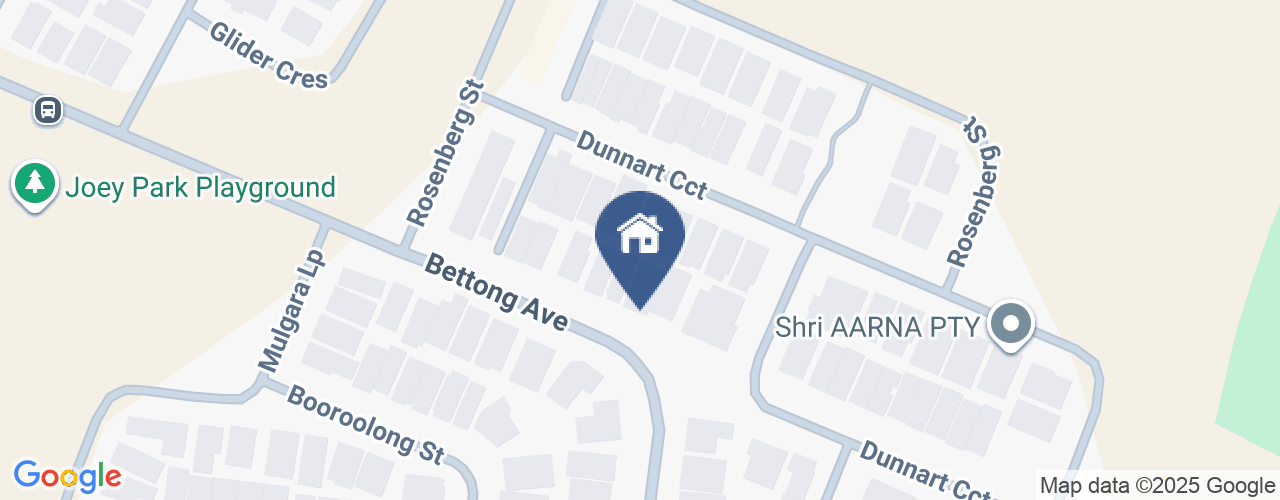
Location
158 Bettong Avenue
Throsby ACT 2914
Details
4
3
2
House
$810 per week
Bond: | $3,240.00 |
Available: | Now |
This high quality and sleek four bedroom home has been designed with the growing family in mind.
Offering a versatile floorplan, the home has a rumpus room/formal lounge, and master bedroom towards the front of the home. As you work your way through to the heart of the home, you will be greeted by arguably one of the most stylish kitchens in Throsby. Finished in a matte black and with a huge walk-in pantry, this is the kitchen you have been waiting for.
As you stand at the island bench preparing meals for family and friends, you will truly appreciate the size of the dining and family room, there is room for everyone.
Towards the rear of the home, you will walk into the fourth bedroom, or what could be another master bedroom. Yes, bedroom four also has an ensuite and walk in robe.
This stunning family home has been completed with the finest fixtures and finishes and is ready for a lovely family to call it home.
Some features of this home include:
* Four good sized bedrooms
* Ensuite off master bedroom and fourth bedroom
* Two living areas
* Enclosed rear yard
* Gas cooking
* Dishwasher
* Zoned ducted heating and cooling
* Roller blinds throughout
* Covered pergola/outdoor entertaining area
* Front garden has been landscaped since photos taken
* Rear garden with low maintenance synthetic turf
* Abundance of natural light
* EER Unknown
* Pets considered upon application
* Available early March
Inspections
In line with government restrictions, no more than 25 people (excluding staff) are allowed inside properties during open homes. One person per two square metre rule applies to this premises. Please remember to maintain physical distancing of 1.5 metres between patrons and maintain good hand hygiene.
People may be refused entry if they appear unwell.
Pets
In accordance with the Residential Tenancies Act Clause 71AE Process for tenant seeking consent - the tenant must apply, in writing, to the lessor, for the lessors' consent to keep pet/s at this property.
The lessor may impose conditions on consent, including but not limited to, the number and type of animals being kept, and any cost involved for rectification required as a result of the animal.
Disclaimer
Please note whilst all care has been taken in providing this marketing information, Blackshaw Gungahlin does not accept liability for any errors within the text or details of this listing. Interested parties should conduct their own research in confirming the information provided.
Read MoreOffering a versatile floorplan, the home has a rumpus room/formal lounge, and master bedroom towards the front of the home. As you work your way through to the heart of the home, you will be greeted by arguably one of the most stylish kitchens in Throsby. Finished in a matte black and with a huge walk-in pantry, this is the kitchen you have been waiting for.
As you stand at the island bench preparing meals for family and friends, you will truly appreciate the size of the dining and family room, there is room for everyone.
Towards the rear of the home, you will walk into the fourth bedroom, or what could be another master bedroom. Yes, bedroom four also has an ensuite and walk in robe.
This stunning family home has been completed with the finest fixtures and finishes and is ready for a lovely family to call it home.
Some features of this home include:
* Four good sized bedrooms
* Ensuite off master bedroom and fourth bedroom
* Two living areas
* Enclosed rear yard
* Gas cooking
* Dishwasher
* Zoned ducted heating and cooling
* Roller blinds throughout
* Covered pergola/outdoor entertaining area
* Front garden has been landscaped since photos taken
* Rear garden with low maintenance synthetic turf
* Abundance of natural light
* EER Unknown
* Pets considered upon application
* Available early March
Inspections
In line with government restrictions, no more than 25 people (excluding staff) are allowed inside properties during open homes. One person per two square metre rule applies to this premises. Please remember to maintain physical distancing of 1.5 metres between patrons and maintain good hand hygiene.
People may be refused entry if they appear unwell.
Pets
In accordance with the Residential Tenancies Act Clause 71AE Process for tenant seeking consent - the tenant must apply, in writing, to the lessor, for the lessors' consent to keep pet/s at this property.
The lessor may impose conditions on consent, including but not limited to, the number and type of animals being kept, and any cost involved for rectification required as a result of the animal.
Disclaimer
Please note whilst all care has been taken in providing this marketing information, Blackshaw Gungahlin does not accept liability for any errors within the text or details of this listing. Interested parties should conduct their own research in confirming the information provided.
Inspect
Contact agent


