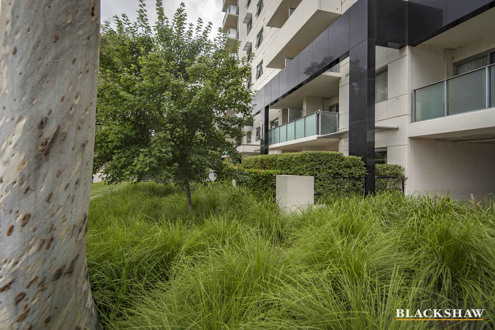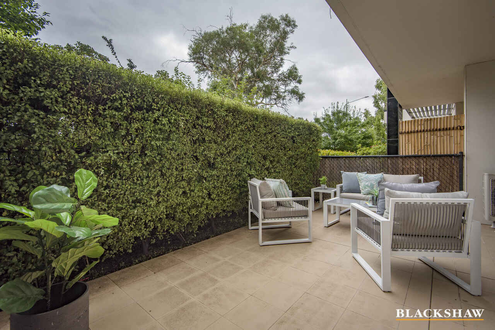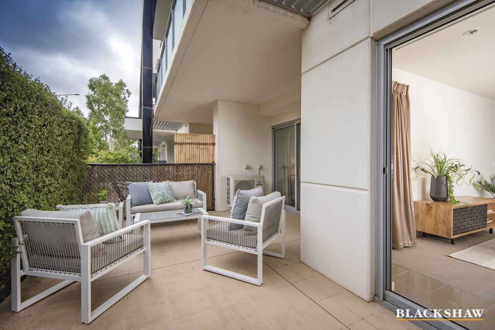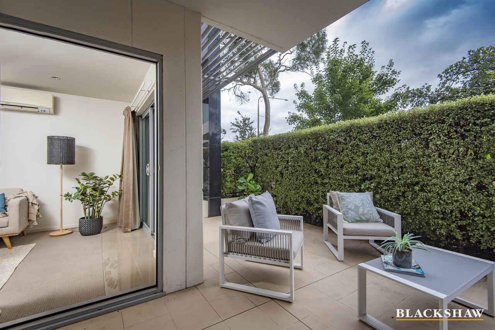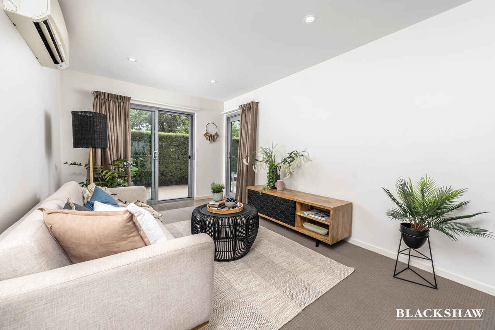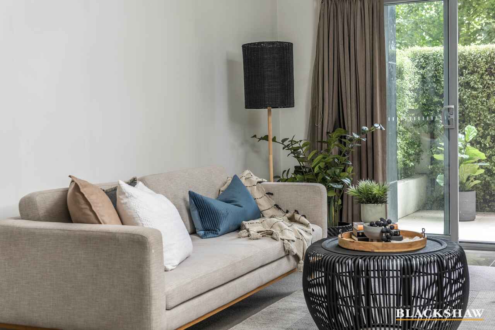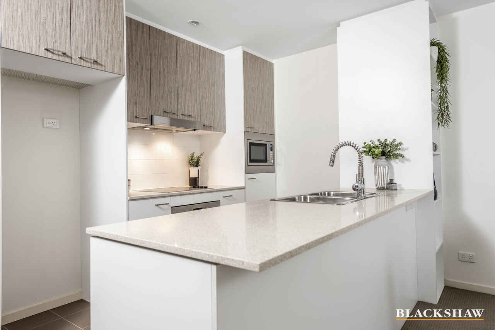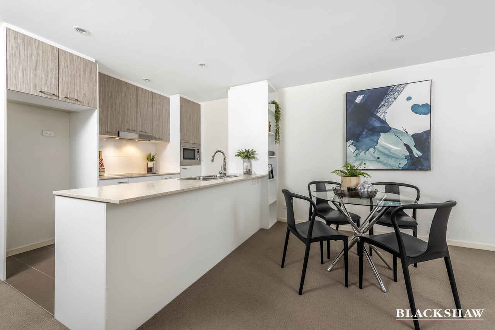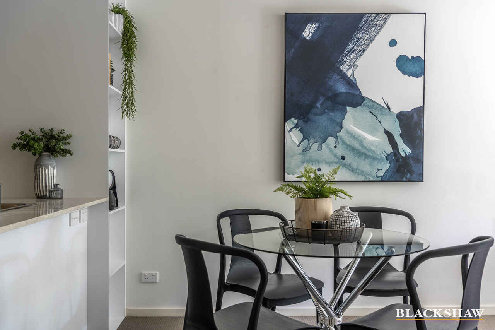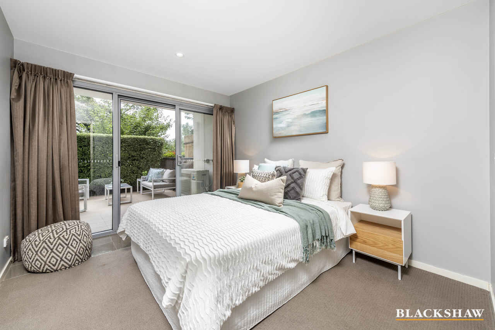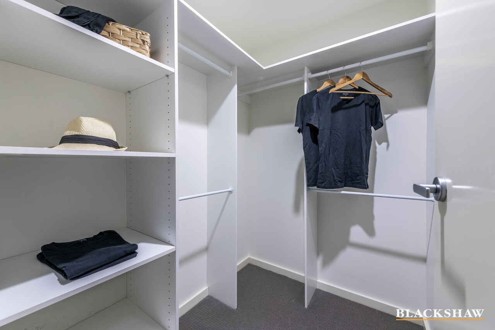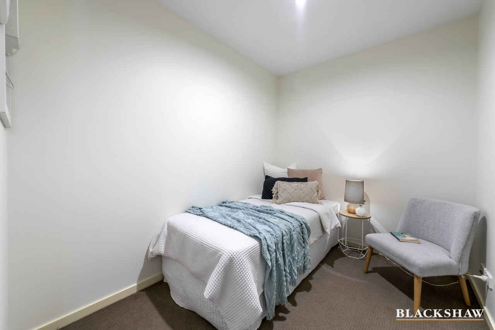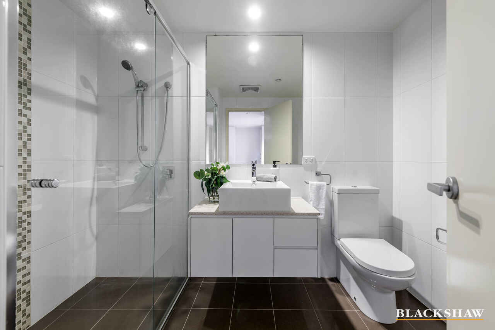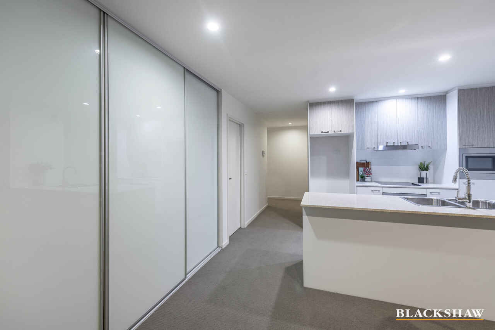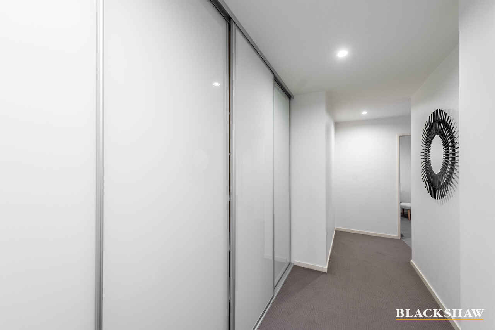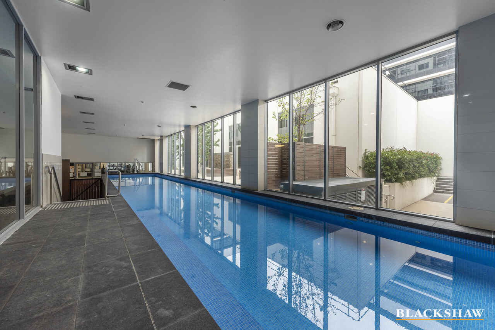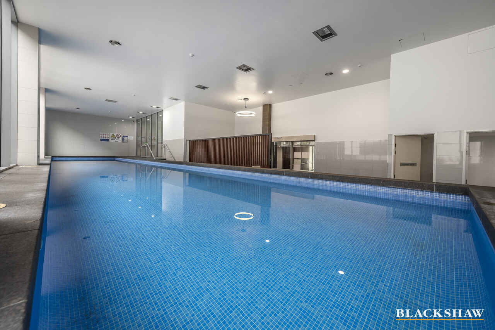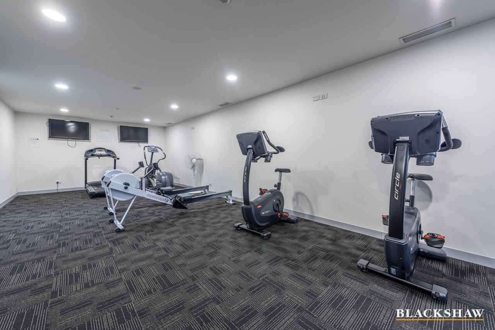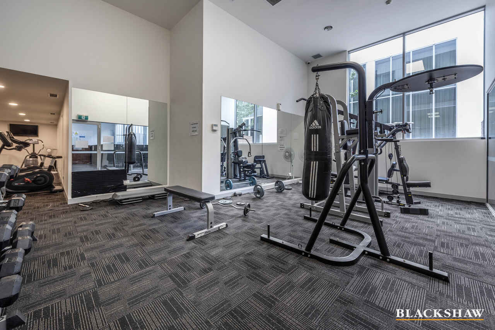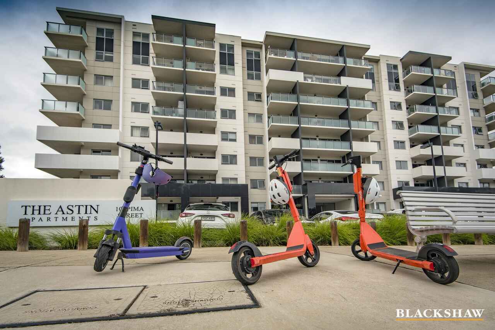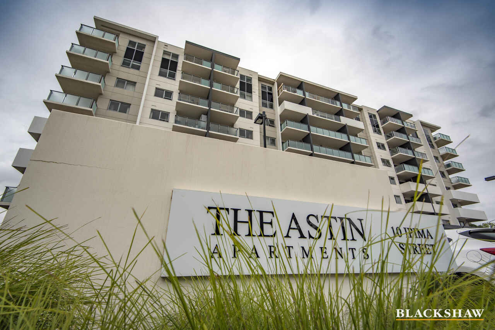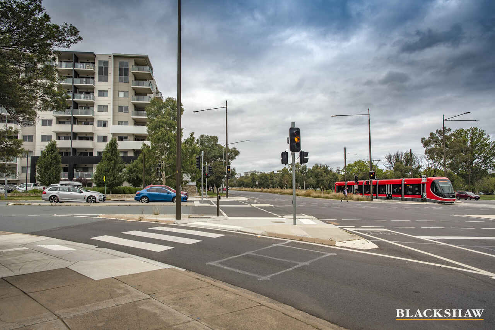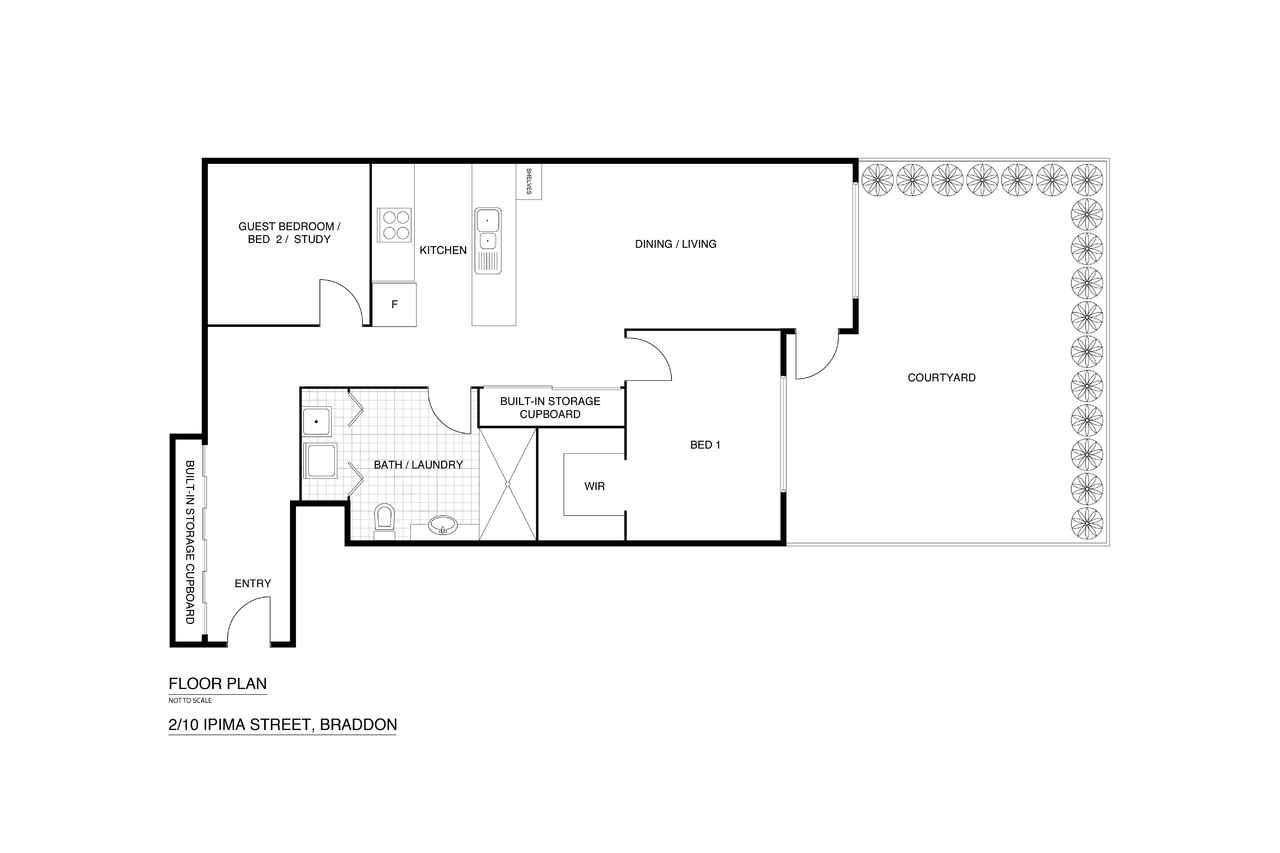An elegant & very unique apartment with a cosmopolitan lifestyle...
Sold
Location
2/10 Ipima Street
Braddon ACT 2612
Details
2
1
1
EER: 6.0
Apartment
$435,000
Building size: | 72 sqm (approx) |
This apartment will be the first of its kind to be sold in this complex since it was built!
In the heart of leafy Braddon, sits this superior apartment. 'The Astin Apartments' encompass a rare combination of highly sort after attributes - superb location, quality design & a multitude of lifestyle possibilities radiating in every direction. This, coupled with the complex's indoor swimming pool and full-sized gym, makes for a high-caliber lifestyle.
Located on the ground floor, is this stunning two-bedroom apartment. The generously sized courtyard is accessible from both the living area and main bedroom. Privacy hedging surrounds the perimeter creating the perfect space for outdoor entertaining with loved ones and friends or extra space for having a four-legged fur baby.
The courtyard flows seamlessly into the open-plan living space, which provides ample light into the apartment. Overlooking this space is a spacious kitchen equipped with stone benchtops, a dishwasher, and ample storage solutions.
Located off the living space is the master bedroom with a walk-in robe, second bedroom, and a floor-to-ceiling tiled bathroom - incorporating a large wall-to-wall shower, floating vanity, and European laundry.
Finishing off this remarkable apartment is a car space in the underground secure parking lot plus a fully enclosed, lockable storage cage.
Public transport is easy with Canberra's light rail a stone throw away from the property.
Cost breakdown
Rates - $1,711.65 Per Year
Body Corp (Including Admin Fee) - $1,493 Per Quarter (approx)
Land Tax (Only If Rented) - $2,092.39 Per Year
Features:
- Living: 72m2
- Courtyard: 25m2
- Vacant and ready to move in
- Multitude of storage options
- Bosch electric cooktop
- Bosch Oven
- Fisher & Paykel rangehood
- Inbuilt Delonghi Microwave
- Split System (Heating & Cooling)
- Main bedroom includes a walk-in wardrobe
- NBN Installed
- LED downlights throughout
- Car space & Storage cage
- European laundry with dryer and sink
- Built 2013
Read MoreIn the heart of leafy Braddon, sits this superior apartment. 'The Astin Apartments' encompass a rare combination of highly sort after attributes - superb location, quality design & a multitude of lifestyle possibilities radiating in every direction. This, coupled with the complex's indoor swimming pool and full-sized gym, makes for a high-caliber lifestyle.
Located on the ground floor, is this stunning two-bedroom apartment. The generously sized courtyard is accessible from both the living area and main bedroom. Privacy hedging surrounds the perimeter creating the perfect space for outdoor entertaining with loved ones and friends or extra space for having a four-legged fur baby.
The courtyard flows seamlessly into the open-plan living space, which provides ample light into the apartment. Overlooking this space is a spacious kitchen equipped with stone benchtops, a dishwasher, and ample storage solutions.
Located off the living space is the master bedroom with a walk-in robe, second bedroom, and a floor-to-ceiling tiled bathroom - incorporating a large wall-to-wall shower, floating vanity, and European laundry.
Finishing off this remarkable apartment is a car space in the underground secure parking lot plus a fully enclosed, lockable storage cage.
Public transport is easy with Canberra's light rail a stone throw away from the property.
Cost breakdown
Rates - $1,711.65 Per Year
Body Corp (Including Admin Fee) - $1,493 Per Quarter (approx)
Land Tax (Only If Rented) - $2,092.39 Per Year
Features:
- Living: 72m2
- Courtyard: 25m2
- Vacant and ready to move in
- Multitude of storage options
- Bosch electric cooktop
- Bosch Oven
- Fisher & Paykel rangehood
- Inbuilt Delonghi Microwave
- Split System (Heating & Cooling)
- Main bedroom includes a walk-in wardrobe
- NBN Installed
- LED downlights throughout
- Car space & Storage cage
- European laundry with dryer and sink
- Built 2013
Inspect
Contact agent
Listing agents
This apartment will be the first of its kind to be sold in this complex since it was built!
In the heart of leafy Braddon, sits this superior apartment. 'The Astin Apartments' encompass a rare combination of highly sort after attributes - superb location, quality design & a multitude of lifestyle possibilities radiating in every direction. This, coupled with the complex's indoor swimming pool and full-sized gym, makes for a high-caliber lifestyle.
Located on the ground floor, is this stunning two-bedroom apartment. The generously sized courtyard is accessible from both the living area and main bedroom. Privacy hedging surrounds the perimeter creating the perfect space for outdoor entertaining with loved ones and friends or extra space for having a four-legged fur baby.
The courtyard flows seamlessly into the open-plan living space, which provides ample light into the apartment. Overlooking this space is a spacious kitchen equipped with stone benchtops, a dishwasher, and ample storage solutions.
Located off the living space is the master bedroom with a walk-in robe, second bedroom, and a floor-to-ceiling tiled bathroom - incorporating a large wall-to-wall shower, floating vanity, and European laundry.
Finishing off this remarkable apartment is a car space in the underground secure parking lot plus a fully enclosed, lockable storage cage.
Public transport is easy with Canberra's light rail a stone throw away from the property.
Cost breakdown
Rates - $1,711.65 Per Year
Body Corp (Including Admin Fee) - $1,493 Per Quarter (approx)
Land Tax (Only If Rented) - $2,092.39 Per Year
Features:
- Living: 72m2
- Courtyard: 25m2
- Vacant and ready to move in
- Multitude of storage options
- Bosch electric cooktop
- Bosch Oven
- Fisher & Paykel rangehood
- Inbuilt Delonghi Microwave
- Split System (Heating & Cooling)
- Main bedroom includes a walk-in wardrobe
- NBN Installed
- LED downlights throughout
- Car space & Storage cage
- European laundry with dryer and sink
- Built 2013
Read MoreIn the heart of leafy Braddon, sits this superior apartment. 'The Astin Apartments' encompass a rare combination of highly sort after attributes - superb location, quality design & a multitude of lifestyle possibilities radiating in every direction. This, coupled with the complex's indoor swimming pool and full-sized gym, makes for a high-caliber lifestyle.
Located on the ground floor, is this stunning two-bedroom apartment. The generously sized courtyard is accessible from both the living area and main bedroom. Privacy hedging surrounds the perimeter creating the perfect space for outdoor entertaining with loved ones and friends or extra space for having a four-legged fur baby.
The courtyard flows seamlessly into the open-plan living space, which provides ample light into the apartment. Overlooking this space is a spacious kitchen equipped with stone benchtops, a dishwasher, and ample storage solutions.
Located off the living space is the master bedroom with a walk-in robe, second bedroom, and a floor-to-ceiling tiled bathroom - incorporating a large wall-to-wall shower, floating vanity, and European laundry.
Finishing off this remarkable apartment is a car space in the underground secure parking lot plus a fully enclosed, lockable storage cage.
Public transport is easy with Canberra's light rail a stone throw away from the property.
Cost breakdown
Rates - $1,711.65 Per Year
Body Corp (Including Admin Fee) - $1,493 Per Quarter (approx)
Land Tax (Only If Rented) - $2,092.39 Per Year
Features:
- Living: 72m2
- Courtyard: 25m2
- Vacant and ready to move in
- Multitude of storage options
- Bosch electric cooktop
- Bosch Oven
- Fisher & Paykel rangehood
- Inbuilt Delonghi Microwave
- Split System (Heating & Cooling)
- Main bedroom includes a walk-in wardrobe
- NBN Installed
- LED downlights throughout
- Car space & Storage cage
- European laundry with dryer and sink
- Built 2013
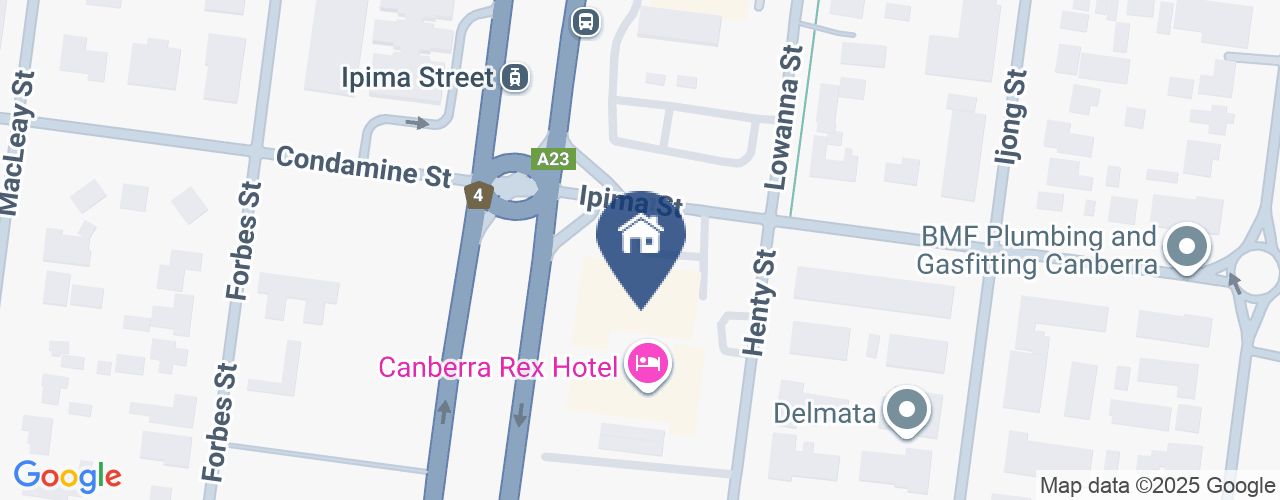
Location
2/10 Ipima Street
Braddon ACT 2612
Details
2
1
1
EER: 6.0
Apartment
$435,000
Building size: | 72 sqm (approx) |
This apartment will be the first of its kind to be sold in this complex since it was built!
In the heart of leafy Braddon, sits this superior apartment. 'The Astin Apartments' encompass a rare combination of highly sort after attributes - superb location, quality design & a multitude of lifestyle possibilities radiating in every direction. This, coupled with the complex's indoor swimming pool and full-sized gym, makes for a high-caliber lifestyle.
Located on the ground floor, is this stunning two-bedroom apartment. The generously sized courtyard is accessible from both the living area and main bedroom. Privacy hedging surrounds the perimeter creating the perfect space for outdoor entertaining with loved ones and friends or extra space for having a four-legged fur baby.
The courtyard flows seamlessly into the open-plan living space, which provides ample light into the apartment. Overlooking this space is a spacious kitchen equipped with stone benchtops, a dishwasher, and ample storage solutions.
Located off the living space is the master bedroom with a walk-in robe, second bedroom, and a floor-to-ceiling tiled bathroom - incorporating a large wall-to-wall shower, floating vanity, and European laundry.
Finishing off this remarkable apartment is a car space in the underground secure parking lot plus a fully enclosed, lockable storage cage.
Public transport is easy with Canberra's light rail a stone throw away from the property.
Cost breakdown
Rates - $1,711.65 Per Year
Body Corp (Including Admin Fee) - $1,493 Per Quarter (approx)
Land Tax (Only If Rented) - $2,092.39 Per Year
Features:
- Living: 72m2
- Courtyard: 25m2
- Vacant and ready to move in
- Multitude of storage options
- Bosch electric cooktop
- Bosch Oven
- Fisher & Paykel rangehood
- Inbuilt Delonghi Microwave
- Split System (Heating & Cooling)
- Main bedroom includes a walk-in wardrobe
- NBN Installed
- LED downlights throughout
- Car space & Storage cage
- European laundry with dryer and sink
- Built 2013
Read MoreIn the heart of leafy Braddon, sits this superior apartment. 'The Astin Apartments' encompass a rare combination of highly sort after attributes - superb location, quality design & a multitude of lifestyle possibilities radiating in every direction. This, coupled with the complex's indoor swimming pool and full-sized gym, makes for a high-caliber lifestyle.
Located on the ground floor, is this stunning two-bedroom apartment. The generously sized courtyard is accessible from both the living area and main bedroom. Privacy hedging surrounds the perimeter creating the perfect space for outdoor entertaining with loved ones and friends or extra space for having a four-legged fur baby.
The courtyard flows seamlessly into the open-plan living space, which provides ample light into the apartment. Overlooking this space is a spacious kitchen equipped with stone benchtops, a dishwasher, and ample storage solutions.
Located off the living space is the master bedroom with a walk-in robe, second bedroom, and a floor-to-ceiling tiled bathroom - incorporating a large wall-to-wall shower, floating vanity, and European laundry.
Finishing off this remarkable apartment is a car space in the underground secure parking lot plus a fully enclosed, lockable storage cage.
Public transport is easy with Canberra's light rail a stone throw away from the property.
Cost breakdown
Rates - $1,711.65 Per Year
Body Corp (Including Admin Fee) - $1,493 Per Quarter (approx)
Land Tax (Only If Rented) - $2,092.39 Per Year
Features:
- Living: 72m2
- Courtyard: 25m2
- Vacant and ready to move in
- Multitude of storage options
- Bosch electric cooktop
- Bosch Oven
- Fisher & Paykel rangehood
- Inbuilt Delonghi Microwave
- Split System (Heating & Cooling)
- Main bedroom includes a walk-in wardrobe
- NBN Installed
- LED downlights throughout
- Car space & Storage cage
- European laundry with dryer and sink
- Built 2013
Inspect
Contact agent


