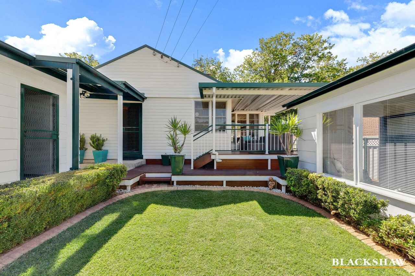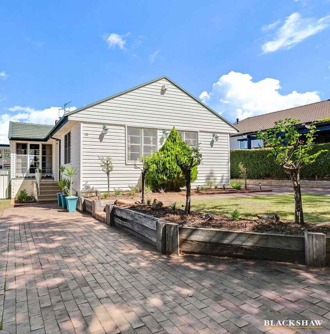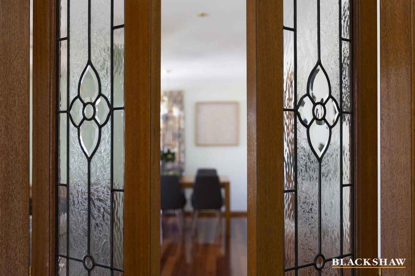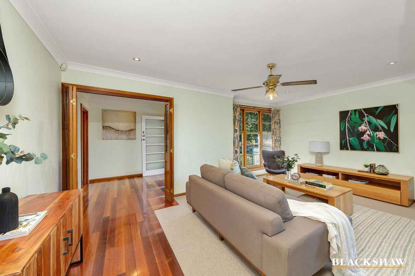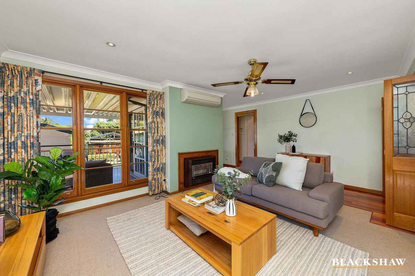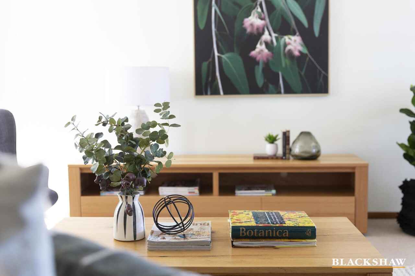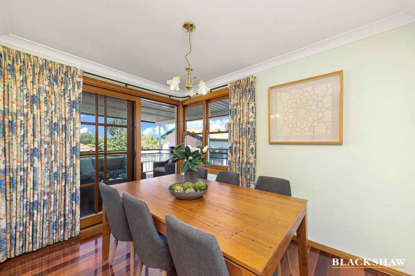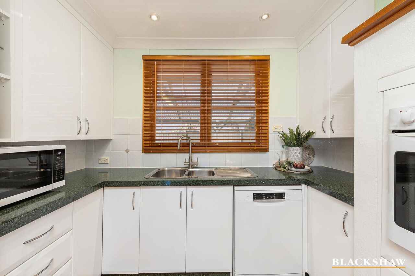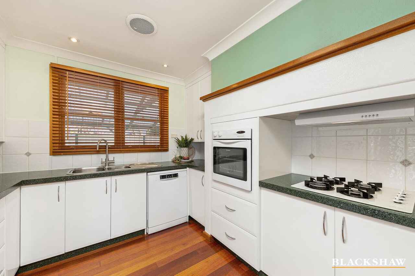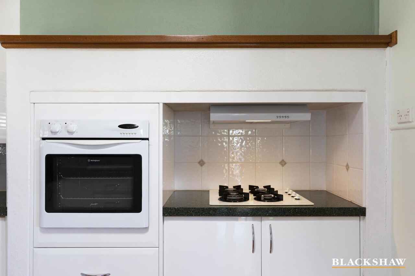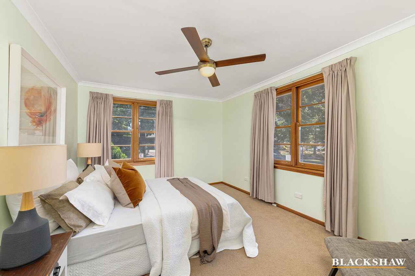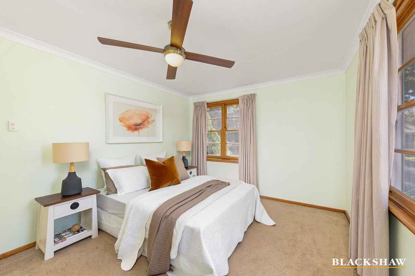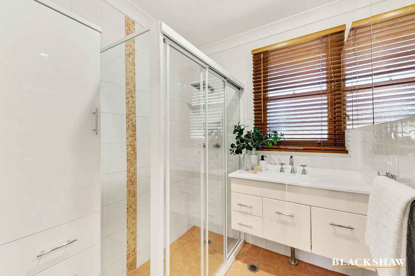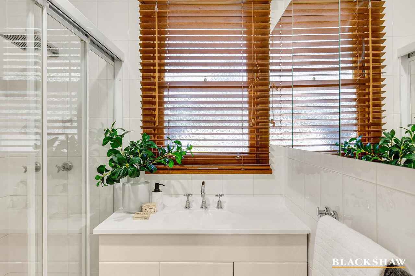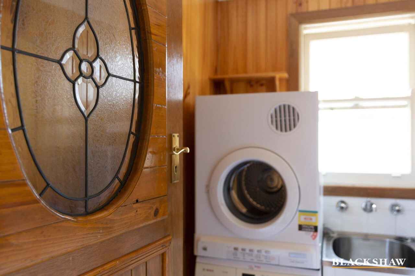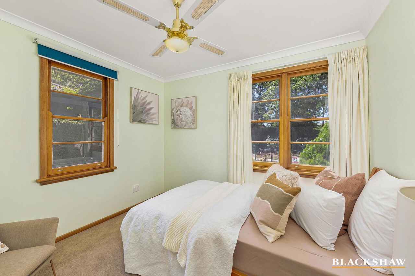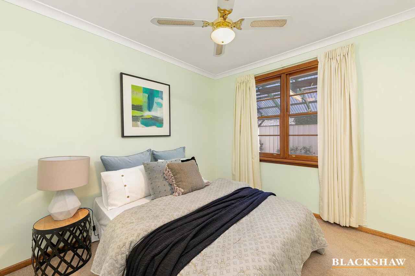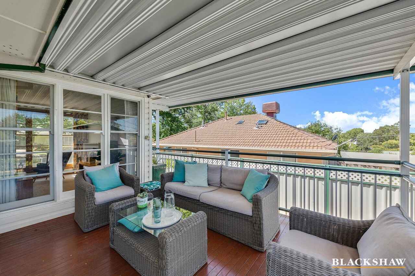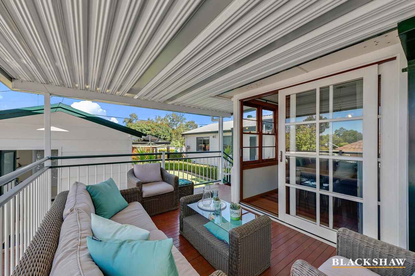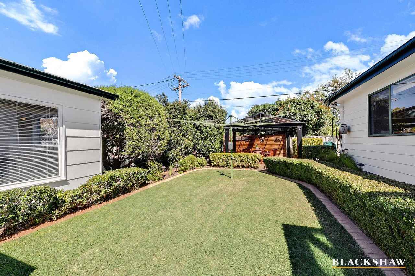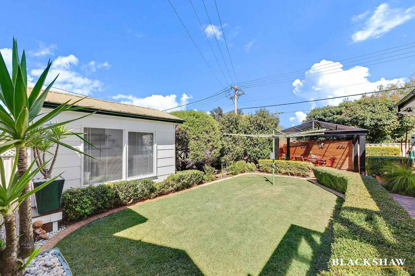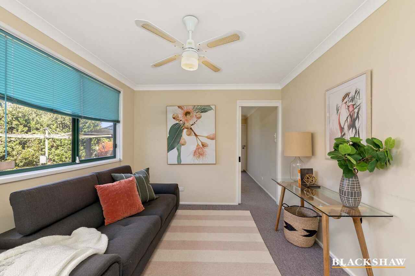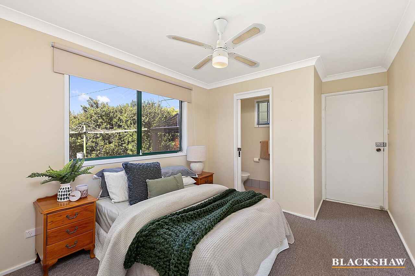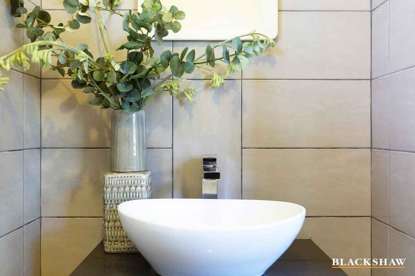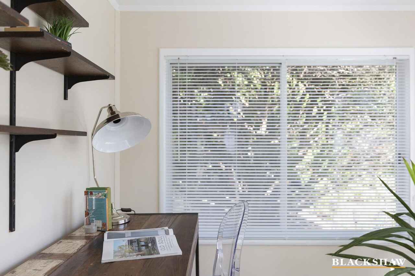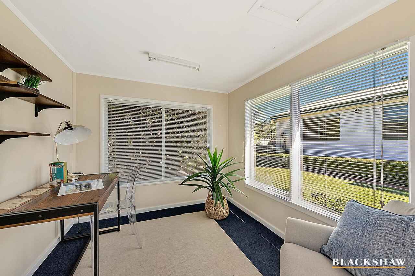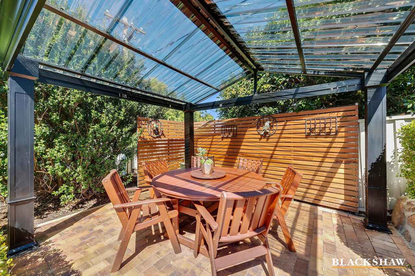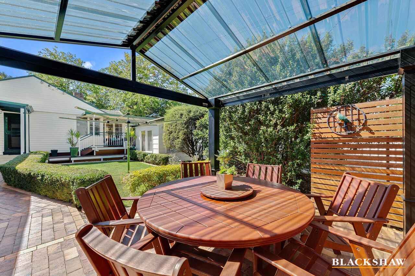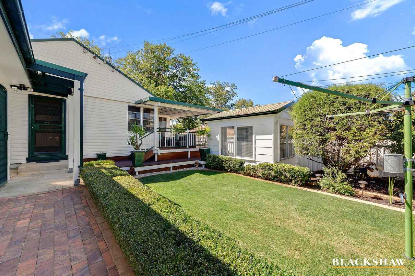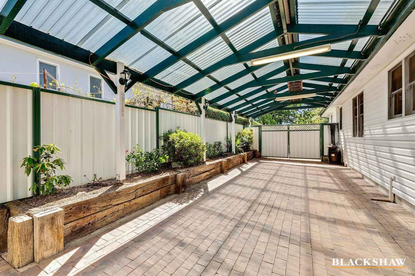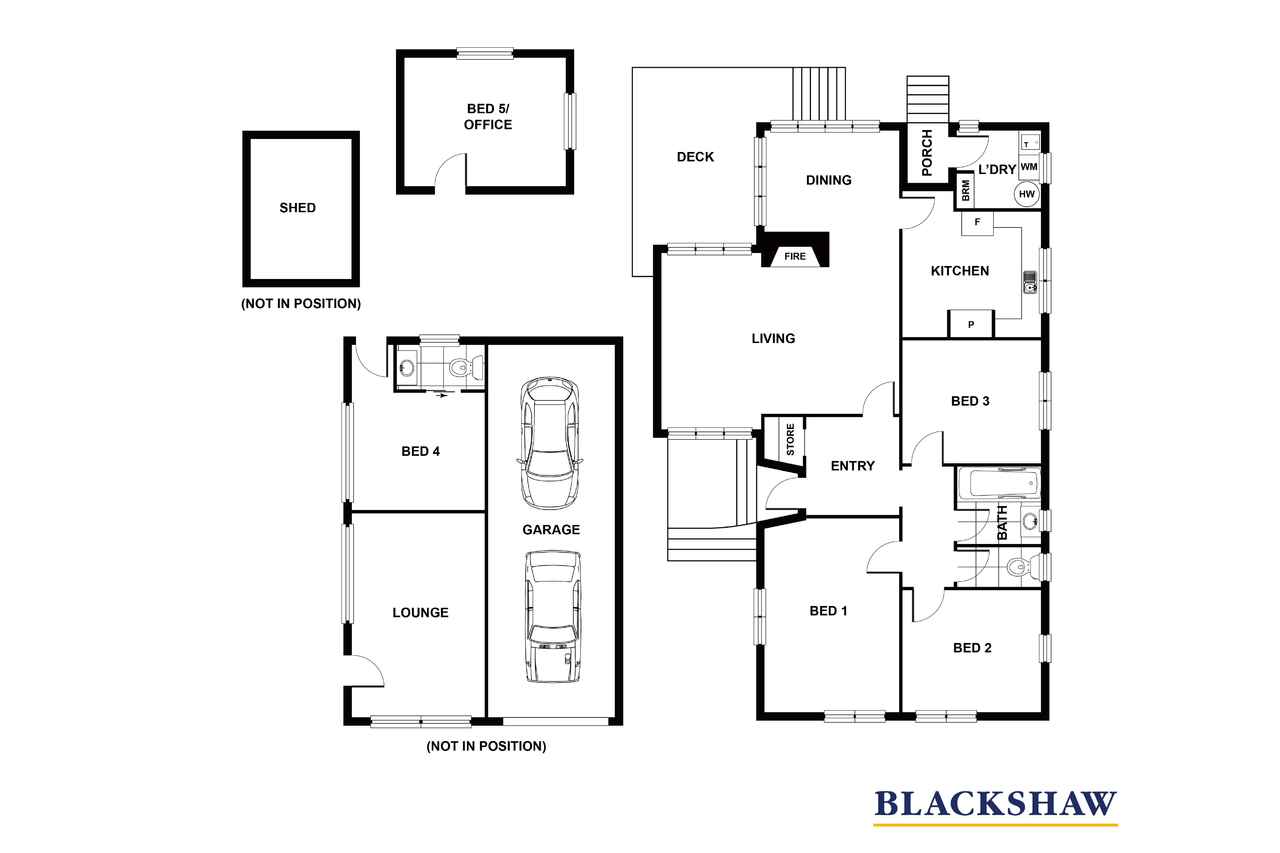Family home in sought-after Narrabundah
Sold
Location
18 Warramoo Crescent
Narrabundah ACT 2604
Details
5
1
2
EER: 4.5
House
Auction Saturday, 17 Apr 01:30 PM On site
Conveniently set on a 610m2 block, 18 Warramoo offers a flexible single-level floorplan with three-bedroom in the main residence, an additional 4th bedroom/studio and a 5th bedroom/home office. This classic Canberra home features beautiful white and green tones, matching the greenery surrounds.
A few steps lead you to the separate entry through to the light-filled living area, with dark floorboards and cedar window frames, as well as the dining area. The segregated kitchen features plenty of bench and cupboards space, dressed in matching sage, black and white tones with a tiled splashback.
Bedroom accommodation comprises three good-sized bedrooms, serviced by the main bathroom and a segregated toilet. There is also an additional multipurpose room with a lounge, a bedroom and a bathroom, which is ideal for a teenager's retreat or as a studio for guests. Detached from the main residence is also a lovely home office/bedroom 5 with generous windows overlooking the garden.
The outdoor space has been set up for entertainment with friends and for family to enjoy. The good-sized wrap-around deck is ideal to enjoy a summer night while watching the kids playing in the neat grassed area. You will also find a beautiful pergola and a shed for avid gardeners.
This home also offers a separate laundry room, a tandem garage as well as an additional carport. It enjoys the many perks of a sought-after location, being within walking distance to the Narrabundah shops, as well as close proximity to Manuka Village, quality schools such as St Clare's College, Narrabundah's College and transport links.
• Single-level floorplan
• Three bedrooms + 4th bedroom/studio with lounge + 5th bedroom/home office
• Gas heater and split system heating and cooling installed in the living room
• Timber-framed windows and doors throughout
• French sliding doors from the dining area to the deck
• Carpeted bedrooms
• Timber floors in the living area, hallway and dining area
• Separate laundry room
• Plenty of bench space and cupboard space in the kitchen
• Gas cooktop and electric oven
• Wrap-around deck
• Manicured lawn area with hedges
• Water feature
• Fully insulated and air-conditioned tandem garage
• Very generous carport
Block: 9
Section: 35
Block size: 609m2
Living size: 105m2 appx
Garage/studio: 57m2 appx
Read MoreA few steps lead you to the separate entry through to the light-filled living area, with dark floorboards and cedar window frames, as well as the dining area. The segregated kitchen features plenty of bench and cupboards space, dressed in matching sage, black and white tones with a tiled splashback.
Bedroom accommodation comprises three good-sized bedrooms, serviced by the main bathroom and a segregated toilet. There is also an additional multipurpose room with a lounge, a bedroom and a bathroom, which is ideal for a teenager's retreat or as a studio for guests. Detached from the main residence is also a lovely home office/bedroom 5 with generous windows overlooking the garden.
The outdoor space has been set up for entertainment with friends and for family to enjoy. The good-sized wrap-around deck is ideal to enjoy a summer night while watching the kids playing in the neat grassed area. You will also find a beautiful pergola and a shed for avid gardeners.
This home also offers a separate laundry room, a tandem garage as well as an additional carport. It enjoys the many perks of a sought-after location, being within walking distance to the Narrabundah shops, as well as close proximity to Manuka Village, quality schools such as St Clare's College, Narrabundah's College and transport links.
• Single-level floorplan
• Three bedrooms + 4th bedroom/studio with lounge + 5th bedroom/home office
• Gas heater and split system heating and cooling installed in the living room
• Timber-framed windows and doors throughout
• French sliding doors from the dining area to the deck
• Carpeted bedrooms
• Timber floors in the living area, hallway and dining area
• Separate laundry room
• Plenty of bench space and cupboard space in the kitchen
• Gas cooktop and electric oven
• Wrap-around deck
• Manicured lawn area with hedges
• Water feature
• Fully insulated and air-conditioned tandem garage
• Very generous carport
Block: 9
Section: 35
Block size: 609m2
Living size: 105m2 appx
Garage/studio: 57m2 appx
Inspect
Contact agent
Listing agent
Conveniently set on a 610m2 block, 18 Warramoo offers a flexible single-level floorplan with three-bedroom in the main residence, an additional 4th bedroom/studio and a 5th bedroom/home office. This classic Canberra home features beautiful white and green tones, matching the greenery surrounds.
A few steps lead you to the separate entry through to the light-filled living area, with dark floorboards and cedar window frames, as well as the dining area. The segregated kitchen features plenty of bench and cupboards space, dressed in matching sage, black and white tones with a tiled splashback.
Bedroom accommodation comprises three good-sized bedrooms, serviced by the main bathroom and a segregated toilet. There is also an additional multipurpose room with a lounge, a bedroom and a bathroom, which is ideal for a teenager's retreat or as a studio for guests. Detached from the main residence is also a lovely home office/bedroom 5 with generous windows overlooking the garden.
The outdoor space has been set up for entertainment with friends and for family to enjoy. The good-sized wrap-around deck is ideal to enjoy a summer night while watching the kids playing in the neat grassed area. You will also find a beautiful pergola and a shed for avid gardeners.
This home also offers a separate laundry room, a tandem garage as well as an additional carport. It enjoys the many perks of a sought-after location, being within walking distance to the Narrabundah shops, as well as close proximity to Manuka Village, quality schools such as St Clare's College, Narrabundah's College and transport links.
• Single-level floorplan
• Three bedrooms + 4th bedroom/studio with lounge + 5th bedroom/home office
• Gas heater and split system heating and cooling installed in the living room
• Timber-framed windows and doors throughout
• French sliding doors from the dining area to the deck
• Carpeted bedrooms
• Timber floors in the living area, hallway and dining area
• Separate laundry room
• Plenty of bench space and cupboard space in the kitchen
• Gas cooktop and electric oven
• Wrap-around deck
• Manicured lawn area with hedges
• Water feature
• Fully insulated and air-conditioned tandem garage
• Very generous carport
Block: 9
Section: 35
Block size: 609m2
Living size: 105m2 appx
Garage/studio: 57m2 appx
Read MoreA few steps lead you to the separate entry through to the light-filled living area, with dark floorboards and cedar window frames, as well as the dining area. The segregated kitchen features plenty of bench and cupboards space, dressed in matching sage, black and white tones with a tiled splashback.
Bedroom accommodation comprises three good-sized bedrooms, serviced by the main bathroom and a segregated toilet. There is also an additional multipurpose room with a lounge, a bedroom and a bathroom, which is ideal for a teenager's retreat or as a studio for guests. Detached from the main residence is also a lovely home office/bedroom 5 with generous windows overlooking the garden.
The outdoor space has been set up for entertainment with friends and for family to enjoy. The good-sized wrap-around deck is ideal to enjoy a summer night while watching the kids playing in the neat grassed area. You will also find a beautiful pergola and a shed for avid gardeners.
This home also offers a separate laundry room, a tandem garage as well as an additional carport. It enjoys the many perks of a sought-after location, being within walking distance to the Narrabundah shops, as well as close proximity to Manuka Village, quality schools such as St Clare's College, Narrabundah's College and transport links.
• Single-level floorplan
• Three bedrooms + 4th bedroom/studio with lounge + 5th bedroom/home office
• Gas heater and split system heating and cooling installed in the living room
• Timber-framed windows and doors throughout
• French sliding doors from the dining area to the deck
• Carpeted bedrooms
• Timber floors in the living area, hallway and dining area
• Separate laundry room
• Plenty of bench space and cupboard space in the kitchen
• Gas cooktop and electric oven
• Wrap-around deck
• Manicured lawn area with hedges
• Water feature
• Fully insulated and air-conditioned tandem garage
• Very generous carport
Block: 9
Section: 35
Block size: 609m2
Living size: 105m2 appx
Garage/studio: 57m2 appx
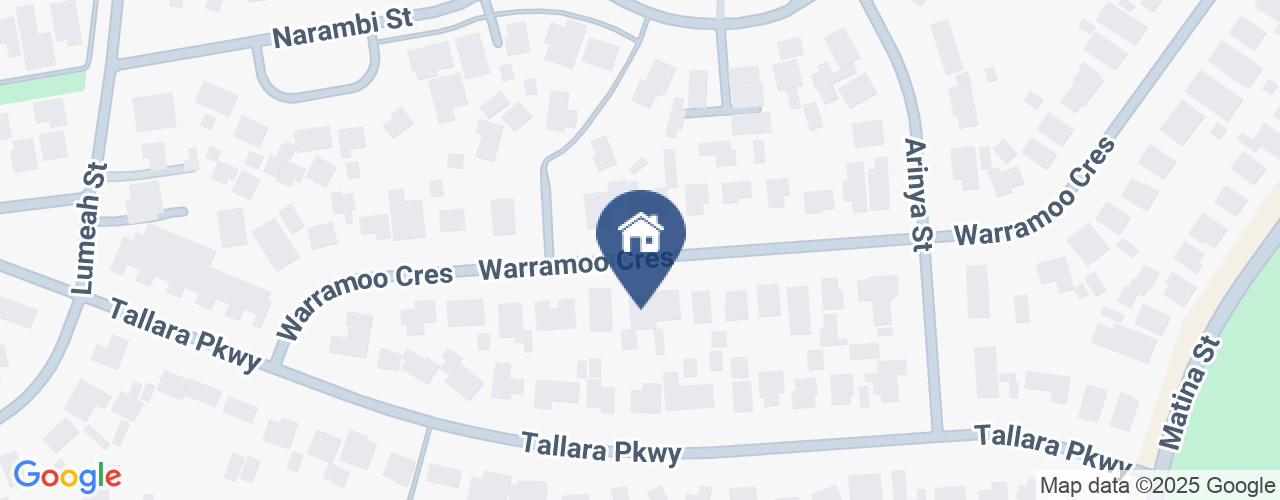
Location
18 Warramoo Crescent
Narrabundah ACT 2604
Details
5
1
2
EER: 4.5
House
Auction Saturday, 17 Apr 01:30 PM On site
Conveniently set on a 610m2 block, 18 Warramoo offers a flexible single-level floorplan with three-bedroom in the main residence, an additional 4th bedroom/studio and a 5th bedroom/home office. This classic Canberra home features beautiful white and green tones, matching the greenery surrounds.
A few steps lead you to the separate entry through to the light-filled living area, with dark floorboards and cedar window frames, as well as the dining area. The segregated kitchen features plenty of bench and cupboards space, dressed in matching sage, black and white tones with a tiled splashback.
Bedroom accommodation comprises three good-sized bedrooms, serviced by the main bathroom and a segregated toilet. There is also an additional multipurpose room with a lounge, a bedroom and a bathroom, which is ideal for a teenager's retreat or as a studio for guests. Detached from the main residence is also a lovely home office/bedroom 5 with generous windows overlooking the garden.
The outdoor space has been set up for entertainment with friends and for family to enjoy. The good-sized wrap-around deck is ideal to enjoy a summer night while watching the kids playing in the neat grassed area. You will also find a beautiful pergola and a shed for avid gardeners.
This home also offers a separate laundry room, a tandem garage as well as an additional carport. It enjoys the many perks of a sought-after location, being within walking distance to the Narrabundah shops, as well as close proximity to Manuka Village, quality schools such as St Clare's College, Narrabundah's College and transport links.
• Single-level floorplan
• Three bedrooms + 4th bedroom/studio with lounge + 5th bedroom/home office
• Gas heater and split system heating and cooling installed in the living room
• Timber-framed windows and doors throughout
• French sliding doors from the dining area to the deck
• Carpeted bedrooms
• Timber floors in the living area, hallway and dining area
• Separate laundry room
• Plenty of bench space and cupboard space in the kitchen
• Gas cooktop and electric oven
• Wrap-around deck
• Manicured lawn area with hedges
• Water feature
• Fully insulated and air-conditioned tandem garage
• Very generous carport
Block: 9
Section: 35
Block size: 609m2
Living size: 105m2 appx
Garage/studio: 57m2 appx
Read MoreA few steps lead you to the separate entry through to the light-filled living area, with dark floorboards and cedar window frames, as well as the dining area. The segregated kitchen features plenty of bench and cupboards space, dressed in matching sage, black and white tones with a tiled splashback.
Bedroom accommodation comprises three good-sized bedrooms, serviced by the main bathroom and a segregated toilet. There is also an additional multipurpose room with a lounge, a bedroom and a bathroom, which is ideal for a teenager's retreat or as a studio for guests. Detached from the main residence is also a lovely home office/bedroom 5 with generous windows overlooking the garden.
The outdoor space has been set up for entertainment with friends and for family to enjoy. The good-sized wrap-around deck is ideal to enjoy a summer night while watching the kids playing in the neat grassed area. You will also find a beautiful pergola and a shed for avid gardeners.
This home also offers a separate laundry room, a tandem garage as well as an additional carport. It enjoys the many perks of a sought-after location, being within walking distance to the Narrabundah shops, as well as close proximity to Manuka Village, quality schools such as St Clare's College, Narrabundah's College and transport links.
• Single-level floorplan
• Three bedrooms + 4th bedroom/studio with lounge + 5th bedroom/home office
• Gas heater and split system heating and cooling installed in the living room
• Timber-framed windows and doors throughout
• French sliding doors from the dining area to the deck
• Carpeted bedrooms
• Timber floors in the living area, hallway and dining area
• Separate laundry room
• Plenty of bench space and cupboard space in the kitchen
• Gas cooktop and electric oven
• Wrap-around deck
• Manicured lawn area with hedges
• Water feature
• Fully insulated and air-conditioned tandem garage
• Very generous carport
Block: 9
Section: 35
Block size: 609m2
Living size: 105m2 appx
Garage/studio: 57m2 appx
Inspect
Contact agent


