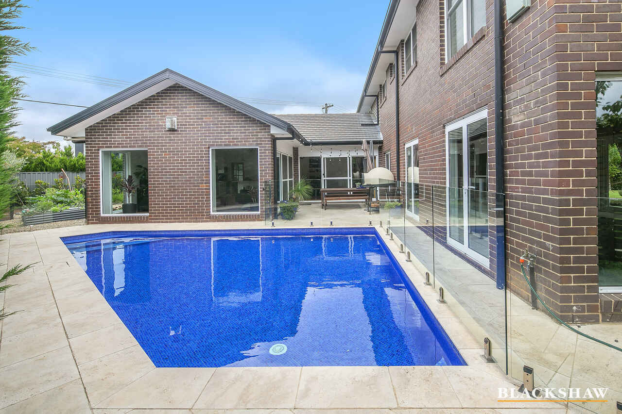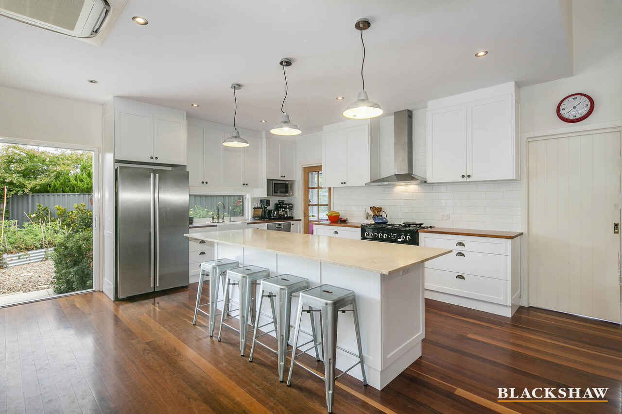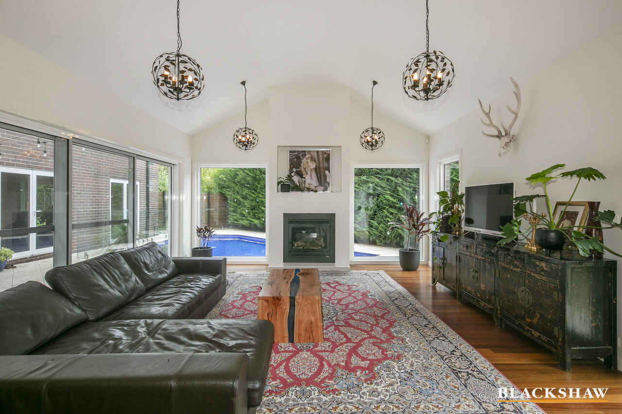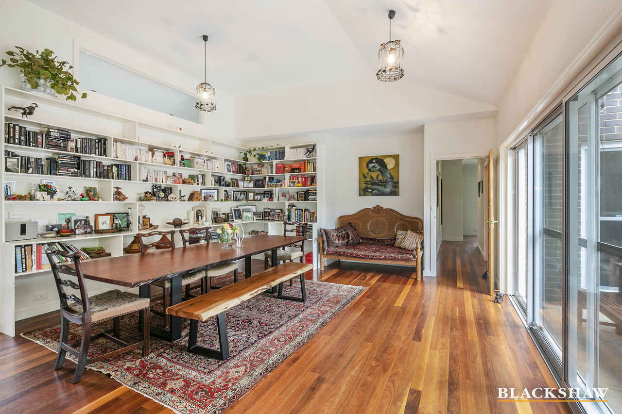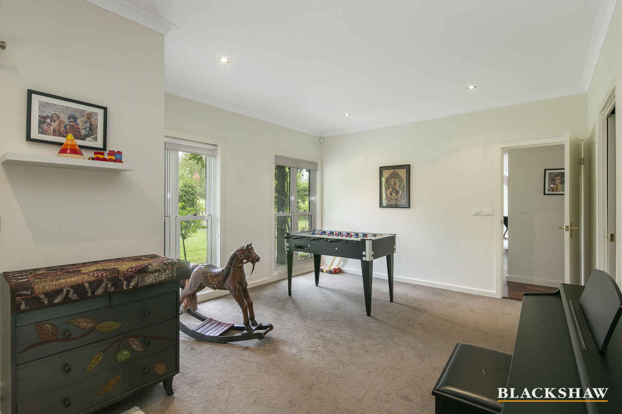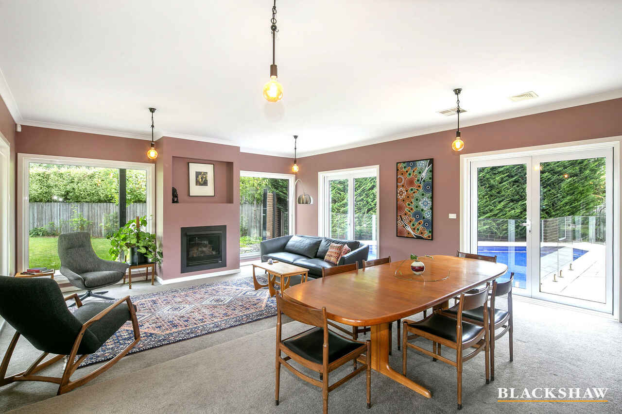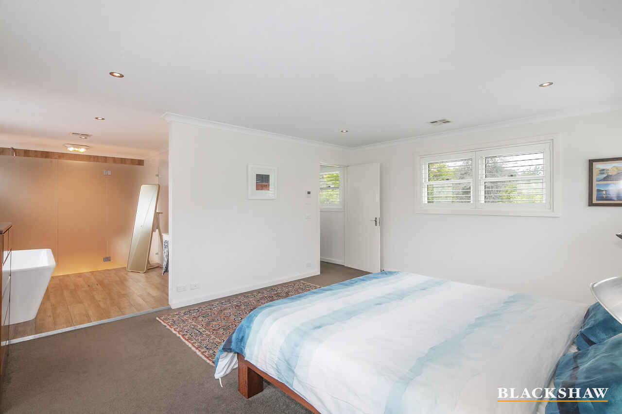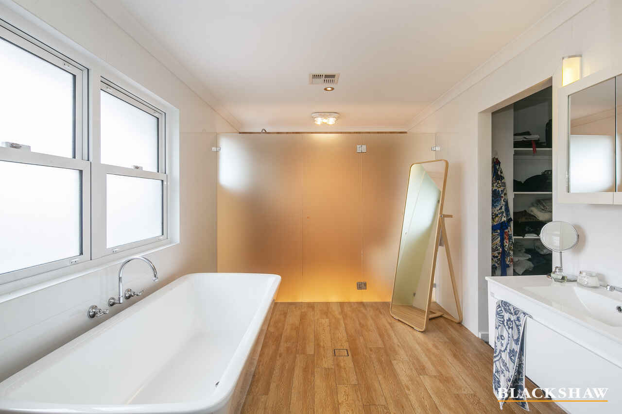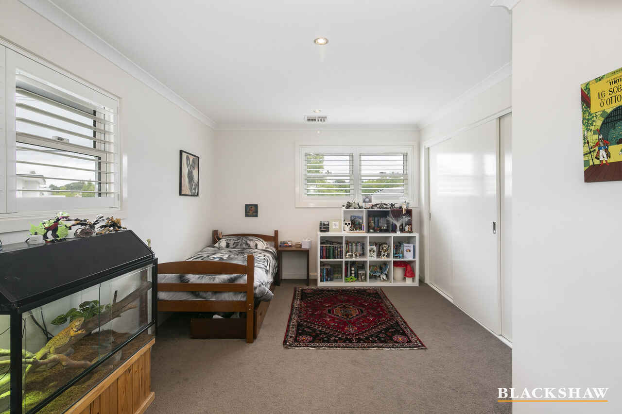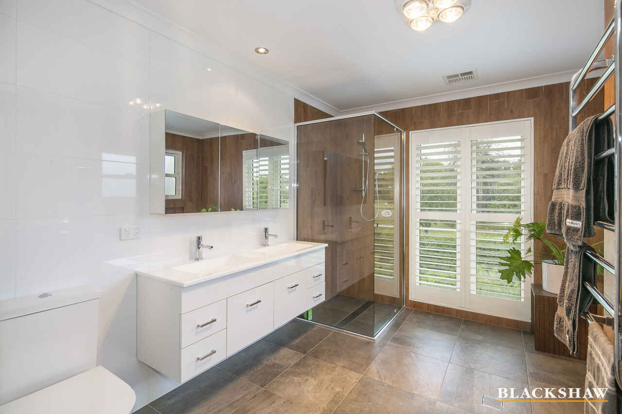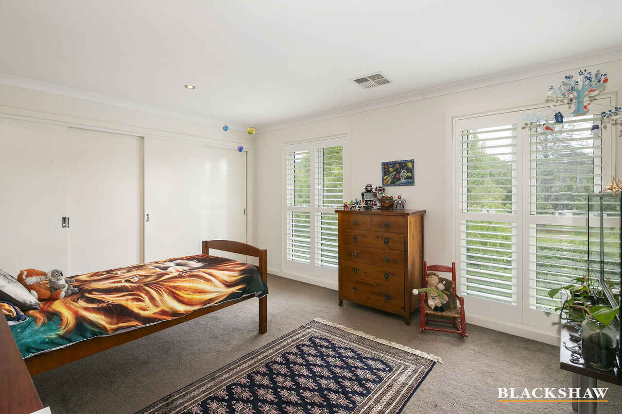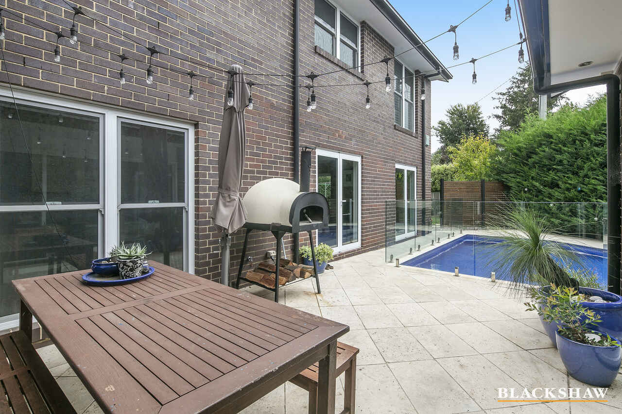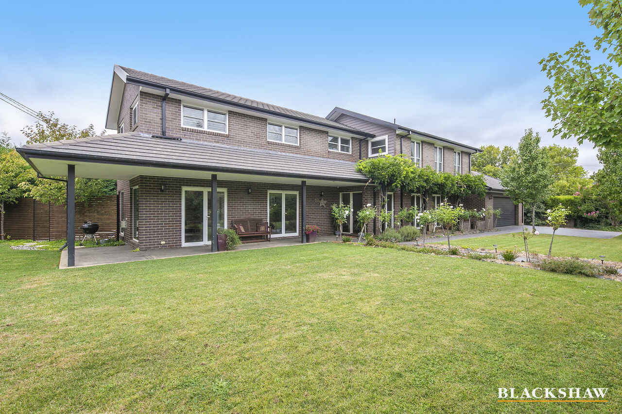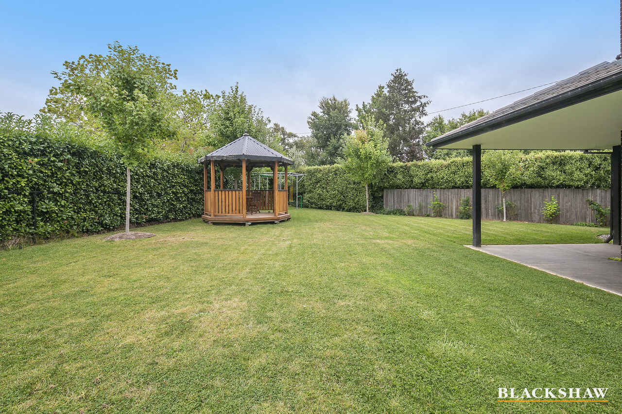Spectacular Luxurious Forrest Residence with Pool and Garden...
Leased
Location
27 Tasmania Circle
Forrest ACT 2603
Details
5
3
2
House
$1,850 per week
Available: | Now |
Within the peaceful surrounds of one of Canberra's most exclusive precinct's on Tasmania Circle is this luxury home provides the ultimate indulgence over two levels.
Behind formal hedging and electric gates, the residence exudes exquisite taste surrounded by beautiful gardens.
This residence features 5 large bedrooms, 2 spacious living areas, 2 car garaging, 2 study rooms and separate guest suite located downstairs. The accommodating floorplan focuses on family living and functionality to create easy indoor-outdoor living and entertaining.
Saturated in northerly sun the family room and gourmet kitchen create the centre hub of the residence, overlooking the sparking in-ground swimming pool and outdoor entertaining alfresco area.
Upstairs features the master bedroom with walk-in-robe and spacious ensuite, three further bedrooms and the well-equipped main bathroom.
This most impressive residence offers every home comfort within a secluded sanctuary + endless entertaining possibilities.
Premium central location with a short walk to both Grammar schools, the Deakin shops, Manuka cafes and boutiques, the Parliamentary Triangle + Lake Burley Griffin. Close to the CBD, the Canberra Airport, main arterial roads and public transport.
Features Include:
Fully Fenced with electric gate
Overlooking Collins Park
Formal Lounge and Dining Room with gas fire place and sliding doors to pool
and garden
Study with robe
Open-plan family and meals area with gas fire and built-in cabinetry
Gourmet kitchen with gas cooking, Wood benchtop and Marble Island and
access to private office area
Large master bedroom with walk-in-robe and spacious ensuite including bathtub
Three further bedrooms with robes and two with built-in desks
Main bathroom with double vanity, shower, bath and separate toilet
Rumpus room/ Guest bedroom with two-way ensuite on ground floor
Double glazed windows throughout
Plantation shutters upstairs with green outlook
In-ground sprinkler system from the tank
Solar heated, saltwater & magnesium inground sparkling tiled pool
Ducted reverse cycle heating and cooling
Double garage with automatic door, roller door for garden access and internal
access
Formal low maintenance gardens, including kitchen garden in back yard
Alfresco area with wood fire pizza oven, perfect for entertaining
Pool and Garden maintenance included
Available now
Long term lease available
Tenants must seek Landlord's consent for a pet
Energy efficiency rating is unknown
WISH TO INSPECT?
1. Click on the "BOOK INSPECTION" button
2. Register to join an existing inspection
3. If no time offered, please register so we can contact you once a time is arranged
4. If you do not register, we cannot notify you of any time changes, cancellations or further inspection times.
*Please note all care has been taken in providing the marketing information, Blackshaw Manuka will not be held liable for any errors in typing or information and you should rely on your own investigation for accuracy.
Read MoreBehind formal hedging and electric gates, the residence exudes exquisite taste surrounded by beautiful gardens.
This residence features 5 large bedrooms, 2 spacious living areas, 2 car garaging, 2 study rooms and separate guest suite located downstairs. The accommodating floorplan focuses on family living and functionality to create easy indoor-outdoor living and entertaining.
Saturated in northerly sun the family room and gourmet kitchen create the centre hub of the residence, overlooking the sparking in-ground swimming pool and outdoor entertaining alfresco area.
Upstairs features the master bedroom with walk-in-robe and spacious ensuite, three further bedrooms and the well-equipped main bathroom.
This most impressive residence offers every home comfort within a secluded sanctuary + endless entertaining possibilities.
Premium central location with a short walk to both Grammar schools, the Deakin shops, Manuka cafes and boutiques, the Parliamentary Triangle + Lake Burley Griffin. Close to the CBD, the Canberra Airport, main arterial roads and public transport.
Features Include:
Fully Fenced with electric gate
Overlooking Collins Park
Formal Lounge and Dining Room with gas fire place and sliding doors to pool
and garden
Study with robe
Open-plan family and meals area with gas fire and built-in cabinetry
Gourmet kitchen with gas cooking, Wood benchtop and Marble Island and
access to private office area
Large master bedroom with walk-in-robe and spacious ensuite including bathtub
Three further bedrooms with robes and two with built-in desks
Main bathroom with double vanity, shower, bath and separate toilet
Rumpus room/ Guest bedroom with two-way ensuite on ground floor
Double glazed windows throughout
Plantation shutters upstairs with green outlook
In-ground sprinkler system from the tank
Solar heated, saltwater & magnesium inground sparkling tiled pool
Ducted reverse cycle heating and cooling
Double garage with automatic door, roller door for garden access and internal
access
Formal low maintenance gardens, including kitchen garden in back yard
Alfresco area with wood fire pizza oven, perfect for entertaining
Pool and Garden maintenance included
Available now
Long term lease available
Tenants must seek Landlord's consent for a pet
Energy efficiency rating is unknown
WISH TO INSPECT?
1. Click on the "BOOK INSPECTION" button
2. Register to join an existing inspection
3. If no time offered, please register so we can contact you once a time is arranged
4. If you do not register, we cannot notify you of any time changes, cancellations or further inspection times.
*Please note all care has been taken in providing the marketing information, Blackshaw Manuka will not be held liable for any errors in typing or information and you should rely on your own investigation for accuracy.
Inspect
Contact agent
Listing agents
Within the peaceful surrounds of one of Canberra's most exclusive precinct's on Tasmania Circle is this luxury home provides the ultimate indulgence over two levels.
Behind formal hedging and electric gates, the residence exudes exquisite taste surrounded by beautiful gardens.
This residence features 5 large bedrooms, 2 spacious living areas, 2 car garaging, 2 study rooms and separate guest suite located downstairs. The accommodating floorplan focuses on family living and functionality to create easy indoor-outdoor living and entertaining.
Saturated in northerly sun the family room and gourmet kitchen create the centre hub of the residence, overlooking the sparking in-ground swimming pool and outdoor entertaining alfresco area.
Upstairs features the master bedroom with walk-in-robe and spacious ensuite, three further bedrooms and the well-equipped main bathroom.
This most impressive residence offers every home comfort within a secluded sanctuary + endless entertaining possibilities.
Premium central location with a short walk to both Grammar schools, the Deakin shops, Manuka cafes and boutiques, the Parliamentary Triangle + Lake Burley Griffin. Close to the CBD, the Canberra Airport, main arterial roads and public transport.
Features Include:
Fully Fenced with electric gate
Overlooking Collins Park
Formal Lounge and Dining Room with gas fire place and sliding doors to pool
and garden
Study with robe
Open-plan family and meals area with gas fire and built-in cabinetry
Gourmet kitchen with gas cooking, Wood benchtop and Marble Island and
access to private office area
Large master bedroom with walk-in-robe and spacious ensuite including bathtub
Three further bedrooms with robes and two with built-in desks
Main bathroom with double vanity, shower, bath and separate toilet
Rumpus room/ Guest bedroom with two-way ensuite on ground floor
Double glazed windows throughout
Plantation shutters upstairs with green outlook
In-ground sprinkler system from the tank
Solar heated, saltwater & magnesium inground sparkling tiled pool
Ducted reverse cycle heating and cooling
Double garage with automatic door, roller door for garden access and internal
access
Formal low maintenance gardens, including kitchen garden in back yard
Alfresco area with wood fire pizza oven, perfect for entertaining
Pool and Garden maintenance included
Available now
Long term lease available
Tenants must seek Landlord's consent for a pet
Energy efficiency rating is unknown
WISH TO INSPECT?
1. Click on the "BOOK INSPECTION" button
2. Register to join an existing inspection
3. If no time offered, please register so we can contact you once a time is arranged
4. If you do not register, we cannot notify you of any time changes, cancellations or further inspection times.
*Please note all care has been taken in providing the marketing information, Blackshaw Manuka will not be held liable for any errors in typing or information and you should rely on your own investigation for accuracy.
Read MoreBehind formal hedging and electric gates, the residence exudes exquisite taste surrounded by beautiful gardens.
This residence features 5 large bedrooms, 2 spacious living areas, 2 car garaging, 2 study rooms and separate guest suite located downstairs. The accommodating floorplan focuses on family living and functionality to create easy indoor-outdoor living and entertaining.
Saturated in northerly sun the family room and gourmet kitchen create the centre hub of the residence, overlooking the sparking in-ground swimming pool and outdoor entertaining alfresco area.
Upstairs features the master bedroom with walk-in-robe and spacious ensuite, three further bedrooms and the well-equipped main bathroom.
This most impressive residence offers every home comfort within a secluded sanctuary + endless entertaining possibilities.
Premium central location with a short walk to both Grammar schools, the Deakin shops, Manuka cafes and boutiques, the Parliamentary Triangle + Lake Burley Griffin. Close to the CBD, the Canberra Airport, main arterial roads and public transport.
Features Include:
Fully Fenced with electric gate
Overlooking Collins Park
Formal Lounge and Dining Room with gas fire place and sliding doors to pool
and garden
Study with robe
Open-plan family and meals area with gas fire and built-in cabinetry
Gourmet kitchen with gas cooking, Wood benchtop and Marble Island and
access to private office area
Large master bedroom with walk-in-robe and spacious ensuite including bathtub
Three further bedrooms with robes and two with built-in desks
Main bathroom with double vanity, shower, bath and separate toilet
Rumpus room/ Guest bedroom with two-way ensuite on ground floor
Double glazed windows throughout
Plantation shutters upstairs with green outlook
In-ground sprinkler system from the tank
Solar heated, saltwater & magnesium inground sparkling tiled pool
Ducted reverse cycle heating and cooling
Double garage with automatic door, roller door for garden access and internal
access
Formal low maintenance gardens, including kitchen garden in back yard
Alfresco area with wood fire pizza oven, perfect for entertaining
Pool and Garden maintenance included
Available now
Long term lease available
Tenants must seek Landlord's consent for a pet
Energy efficiency rating is unknown
WISH TO INSPECT?
1. Click on the "BOOK INSPECTION" button
2. Register to join an existing inspection
3. If no time offered, please register so we can contact you once a time is arranged
4. If you do not register, we cannot notify you of any time changes, cancellations or further inspection times.
*Please note all care has been taken in providing the marketing information, Blackshaw Manuka will not be held liable for any errors in typing or information and you should rely on your own investigation for accuracy.
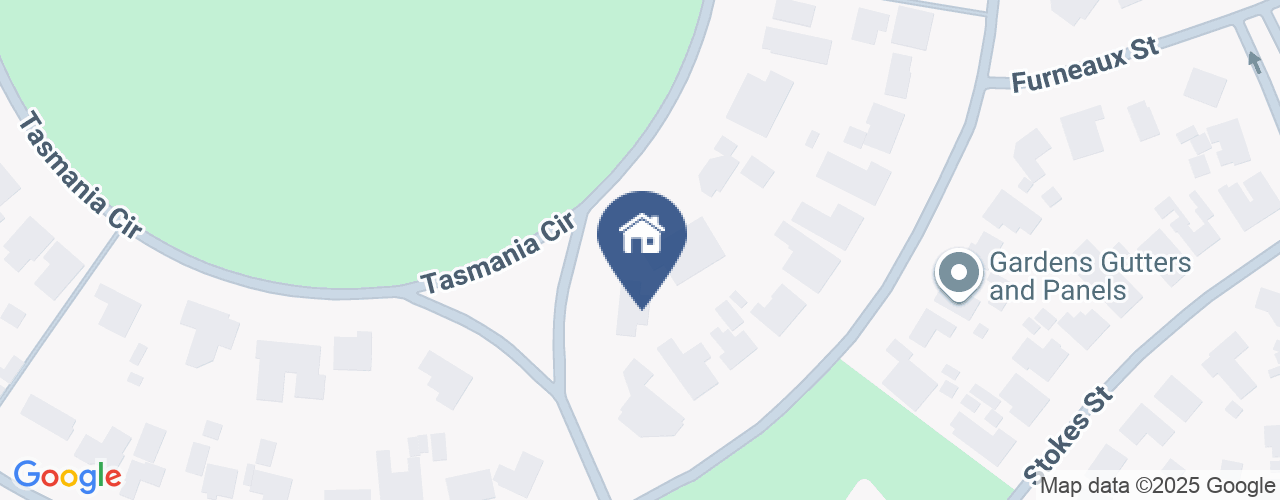
Location
27 Tasmania Circle
Forrest ACT 2603
Details
5
3
2
House
$1,850 per week
Available: | Now |
Within the peaceful surrounds of one of Canberra's most exclusive precinct's on Tasmania Circle is this luxury home provides the ultimate indulgence over two levels.
Behind formal hedging and electric gates, the residence exudes exquisite taste surrounded by beautiful gardens.
This residence features 5 large bedrooms, 2 spacious living areas, 2 car garaging, 2 study rooms and separate guest suite located downstairs. The accommodating floorplan focuses on family living and functionality to create easy indoor-outdoor living and entertaining.
Saturated in northerly sun the family room and gourmet kitchen create the centre hub of the residence, overlooking the sparking in-ground swimming pool and outdoor entertaining alfresco area.
Upstairs features the master bedroom with walk-in-robe and spacious ensuite, three further bedrooms and the well-equipped main bathroom.
This most impressive residence offers every home comfort within a secluded sanctuary + endless entertaining possibilities.
Premium central location with a short walk to both Grammar schools, the Deakin shops, Manuka cafes and boutiques, the Parliamentary Triangle + Lake Burley Griffin. Close to the CBD, the Canberra Airport, main arterial roads and public transport.
Features Include:
Fully Fenced with electric gate
Overlooking Collins Park
Formal Lounge and Dining Room with gas fire place and sliding doors to pool
and garden
Study with robe
Open-plan family and meals area with gas fire and built-in cabinetry
Gourmet kitchen with gas cooking, Wood benchtop and Marble Island and
access to private office area
Large master bedroom with walk-in-robe and spacious ensuite including bathtub
Three further bedrooms with robes and two with built-in desks
Main bathroom with double vanity, shower, bath and separate toilet
Rumpus room/ Guest bedroom with two-way ensuite on ground floor
Double glazed windows throughout
Plantation shutters upstairs with green outlook
In-ground sprinkler system from the tank
Solar heated, saltwater & magnesium inground sparkling tiled pool
Ducted reverse cycle heating and cooling
Double garage with automatic door, roller door for garden access and internal
access
Formal low maintenance gardens, including kitchen garden in back yard
Alfresco area with wood fire pizza oven, perfect for entertaining
Pool and Garden maintenance included
Available now
Long term lease available
Tenants must seek Landlord's consent for a pet
Energy efficiency rating is unknown
WISH TO INSPECT?
1. Click on the "BOOK INSPECTION" button
2. Register to join an existing inspection
3. If no time offered, please register so we can contact you once a time is arranged
4. If you do not register, we cannot notify you of any time changes, cancellations or further inspection times.
*Please note all care has been taken in providing the marketing information, Blackshaw Manuka will not be held liable for any errors in typing or information and you should rely on your own investigation for accuracy.
Read MoreBehind formal hedging and electric gates, the residence exudes exquisite taste surrounded by beautiful gardens.
This residence features 5 large bedrooms, 2 spacious living areas, 2 car garaging, 2 study rooms and separate guest suite located downstairs. The accommodating floorplan focuses on family living and functionality to create easy indoor-outdoor living and entertaining.
Saturated in northerly sun the family room and gourmet kitchen create the centre hub of the residence, overlooking the sparking in-ground swimming pool and outdoor entertaining alfresco area.
Upstairs features the master bedroom with walk-in-robe and spacious ensuite, three further bedrooms and the well-equipped main bathroom.
This most impressive residence offers every home comfort within a secluded sanctuary + endless entertaining possibilities.
Premium central location with a short walk to both Grammar schools, the Deakin shops, Manuka cafes and boutiques, the Parliamentary Triangle + Lake Burley Griffin. Close to the CBD, the Canberra Airport, main arterial roads and public transport.
Features Include:
Fully Fenced with electric gate
Overlooking Collins Park
Formal Lounge and Dining Room with gas fire place and sliding doors to pool
and garden
Study with robe
Open-plan family and meals area with gas fire and built-in cabinetry
Gourmet kitchen with gas cooking, Wood benchtop and Marble Island and
access to private office area
Large master bedroom with walk-in-robe and spacious ensuite including bathtub
Three further bedrooms with robes and two with built-in desks
Main bathroom with double vanity, shower, bath and separate toilet
Rumpus room/ Guest bedroom with two-way ensuite on ground floor
Double glazed windows throughout
Plantation shutters upstairs with green outlook
In-ground sprinkler system from the tank
Solar heated, saltwater & magnesium inground sparkling tiled pool
Ducted reverse cycle heating and cooling
Double garage with automatic door, roller door for garden access and internal
access
Formal low maintenance gardens, including kitchen garden in back yard
Alfresco area with wood fire pizza oven, perfect for entertaining
Pool and Garden maintenance included
Available now
Long term lease available
Tenants must seek Landlord's consent for a pet
Energy efficiency rating is unknown
WISH TO INSPECT?
1. Click on the "BOOK INSPECTION" button
2. Register to join an existing inspection
3. If no time offered, please register so we can contact you once a time is arranged
4. If you do not register, we cannot notify you of any time changes, cancellations or further inspection times.
*Please note all care has been taken in providing the marketing information, Blackshaw Manuka will not be held liable for any errors in typing or information and you should rely on your own investigation for accuracy.
Inspect
Contact agent


