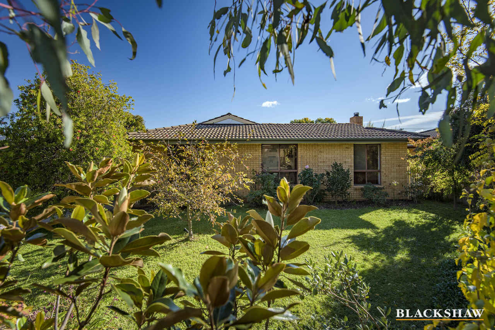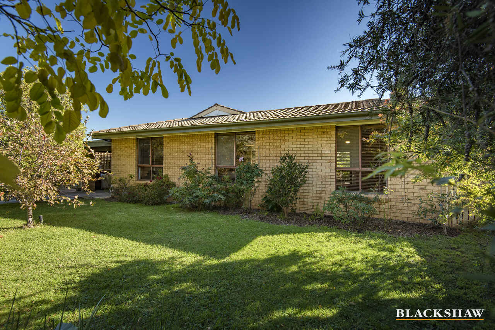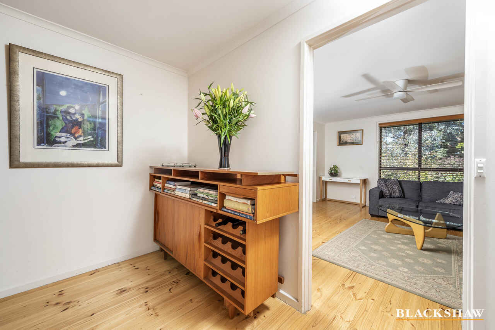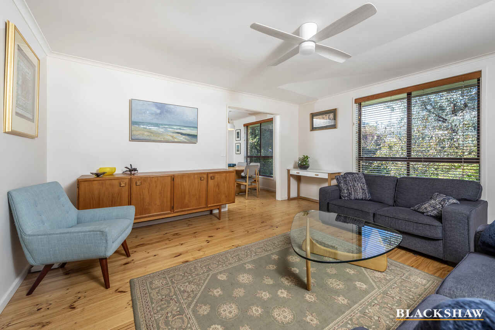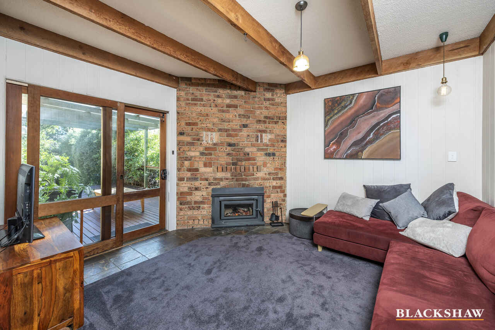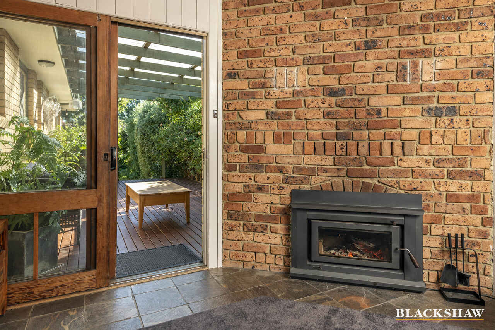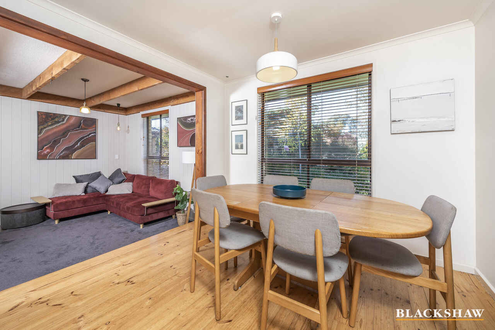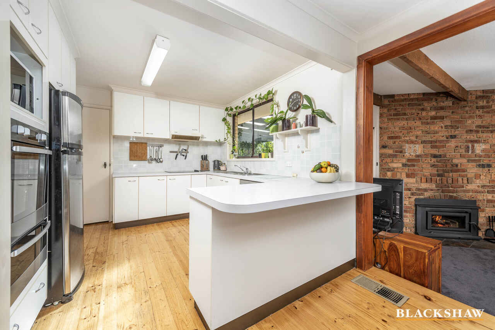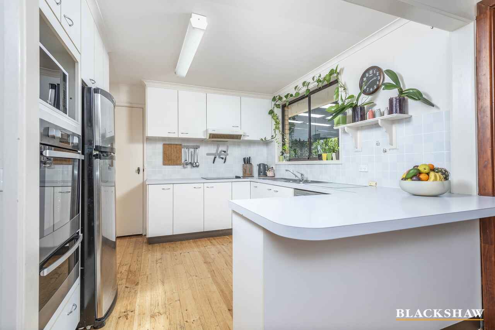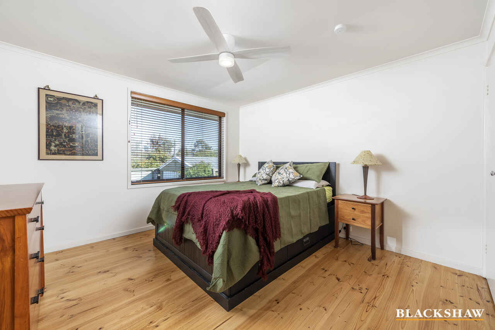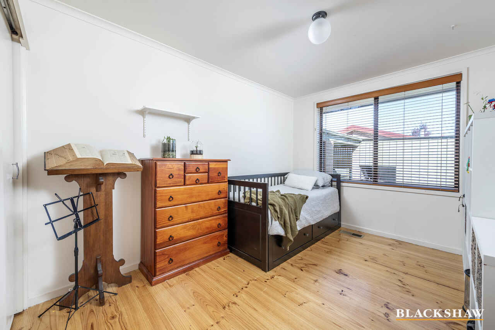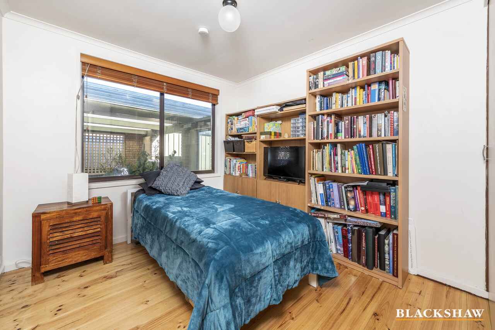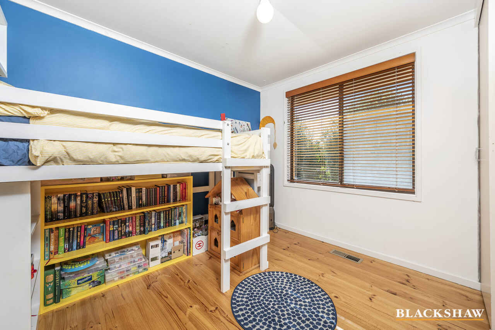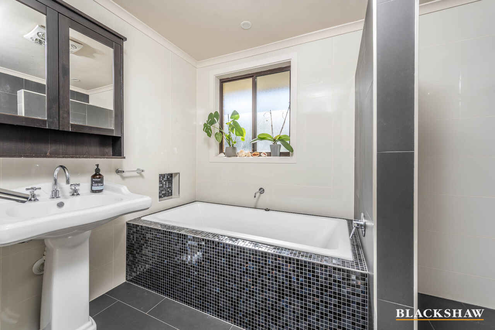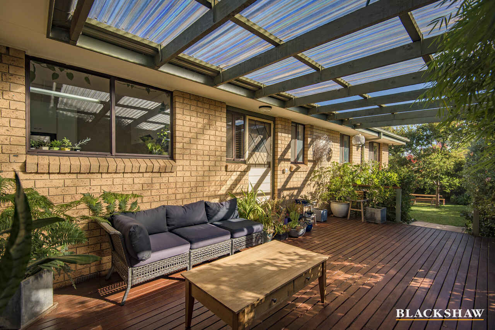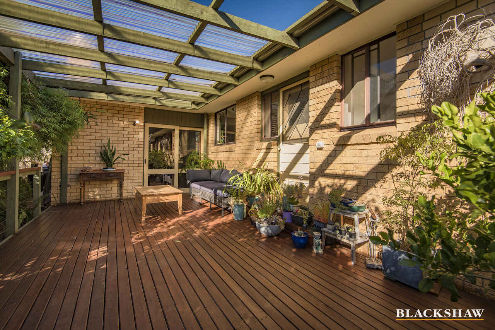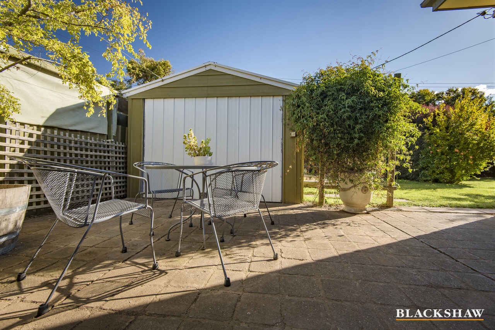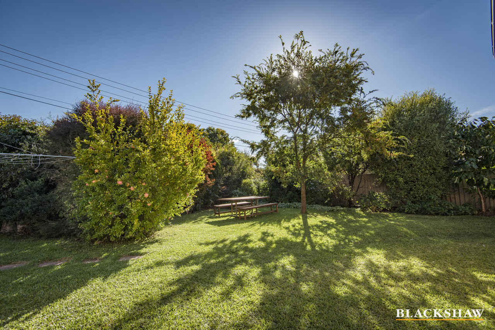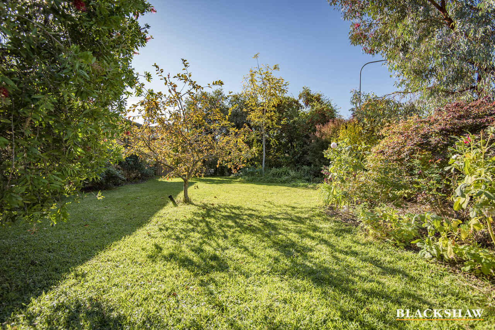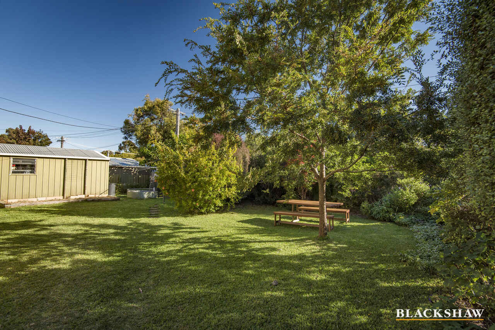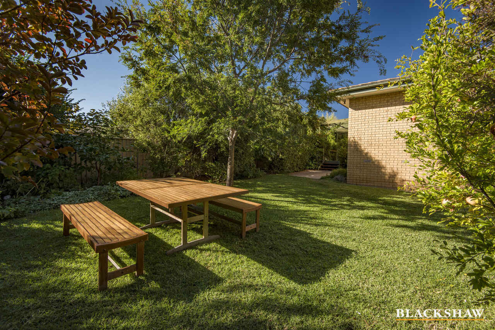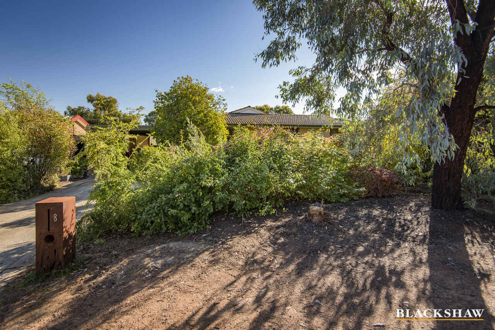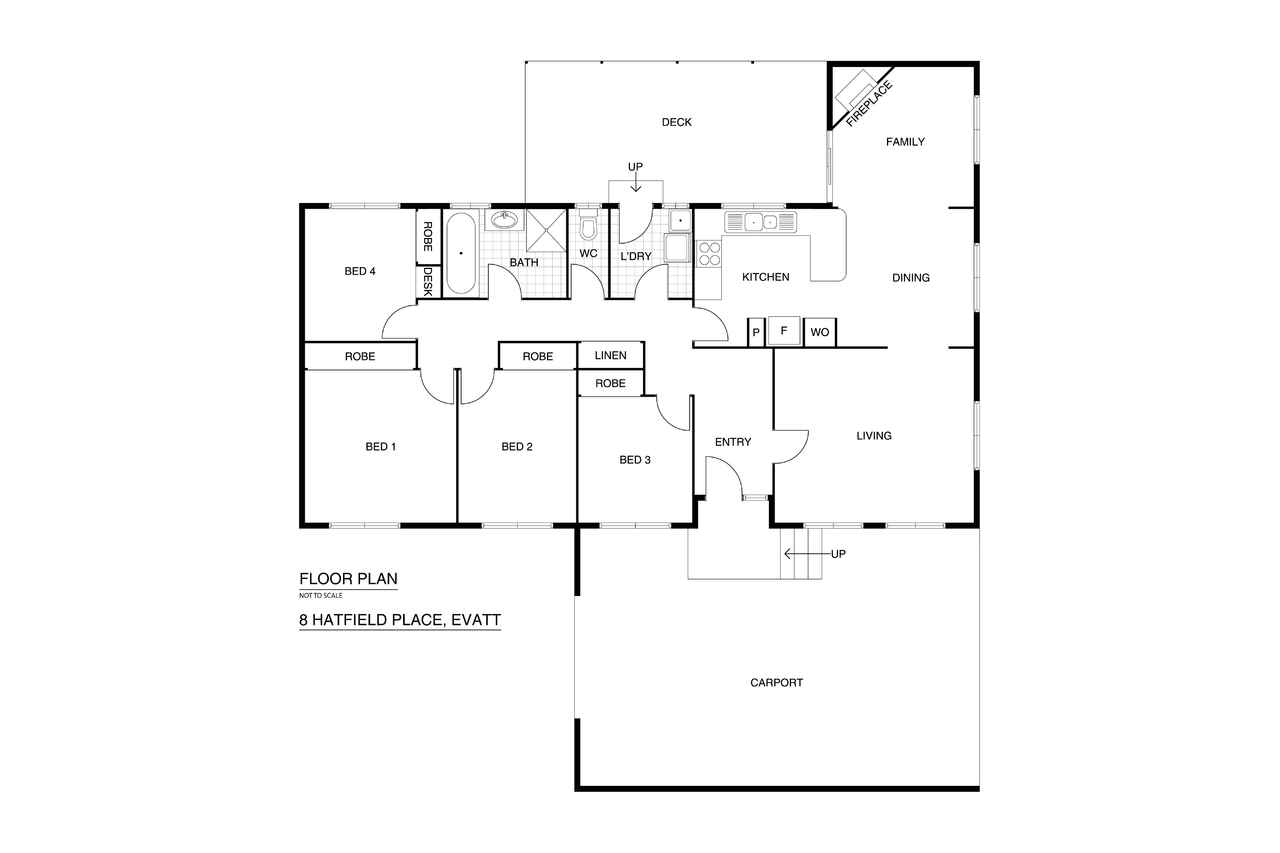Idyllic family living in a tranquil setting
Sold
Location
8 Hatfield Street
Evatt ACT 2617
Details
4
1
2
EER: 1.0
House
Auction Saturday, 15 May 02:00 PM On site
Land area: | 790 sqm (approx) |
Building size: | 146 sqm (approx) |
Set back from the street and framed by mature lush, leafy gardens this four bedroom residence nestled in a blue ribbon location is sure to excite and delight family orientated buyers.
The extended floorplan with multiple living areas provides comfort for day-to-day family living, whilst the kitchen has an abundance of meal preparation space and storage.
A fireplace and exposed timber ceiling beams to the family room offers a dramatic and captivating space to relax in comfort.
The fully renovated bathroom is instantly impressive and features a walk in frameless shower.
To the rear of the home, an expansive and private entertaining deck offers the ultimate setting for creating long last memories with loved ones, whilst the large yard with mature shrubs is ready for children's exploration!
Make sure you take time to inspect this one if where you live is important!
- Four bedroom residence
- 146m2 living approx.
- Fully renovated bathroom
- Separate renovated toilet
- Family room with fireplace and feature beams
- Ducted heating and cooling
- Private entertaining deck
- Oversized rear yard with mature trees and gardens including plums, cherries, pomegranate, feijoa, olives, mulberry and raspberries.
- Double carport
- Single garage currently not set up for car accommodation and used as a shed
Read MoreThe extended floorplan with multiple living areas provides comfort for day-to-day family living, whilst the kitchen has an abundance of meal preparation space and storage.
A fireplace and exposed timber ceiling beams to the family room offers a dramatic and captivating space to relax in comfort.
The fully renovated bathroom is instantly impressive and features a walk in frameless shower.
To the rear of the home, an expansive and private entertaining deck offers the ultimate setting for creating long last memories with loved ones, whilst the large yard with mature shrubs is ready for children's exploration!
Make sure you take time to inspect this one if where you live is important!
- Four bedroom residence
- 146m2 living approx.
- Fully renovated bathroom
- Separate renovated toilet
- Family room with fireplace and feature beams
- Ducted heating and cooling
- Private entertaining deck
- Oversized rear yard with mature trees and gardens including plums, cherries, pomegranate, feijoa, olives, mulberry and raspberries.
- Double carport
- Single garage currently not set up for car accommodation and used as a shed
Inspect
Contact agent
Listing agent
Set back from the street and framed by mature lush, leafy gardens this four bedroom residence nestled in a blue ribbon location is sure to excite and delight family orientated buyers.
The extended floorplan with multiple living areas provides comfort for day-to-day family living, whilst the kitchen has an abundance of meal preparation space and storage.
A fireplace and exposed timber ceiling beams to the family room offers a dramatic and captivating space to relax in comfort.
The fully renovated bathroom is instantly impressive and features a walk in frameless shower.
To the rear of the home, an expansive and private entertaining deck offers the ultimate setting for creating long last memories with loved ones, whilst the large yard with mature shrubs is ready for children's exploration!
Make sure you take time to inspect this one if where you live is important!
- Four bedroom residence
- 146m2 living approx.
- Fully renovated bathroom
- Separate renovated toilet
- Family room with fireplace and feature beams
- Ducted heating and cooling
- Private entertaining deck
- Oversized rear yard with mature trees and gardens including plums, cherries, pomegranate, feijoa, olives, mulberry and raspberries.
- Double carport
- Single garage currently not set up for car accommodation and used as a shed
Read MoreThe extended floorplan with multiple living areas provides comfort for day-to-day family living, whilst the kitchen has an abundance of meal preparation space and storage.
A fireplace and exposed timber ceiling beams to the family room offers a dramatic and captivating space to relax in comfort.
The fully renovated bathroom is instantly impressive and features a walk in frameless shower.
To the rear of the home, an expansive and private entertaining deck offers the ultimate setting for creating long last memories with loved ones, whilst the large yard with mature shrubs is ready for children's exploration!
Make sure you take time to inspect this one if where you live is important!
- Four bedroom residence
- 146m2 living approx.
- Fully renovated bathroom
- Separate renovated toilet
- Family room with fireplace and feature beams
- Ducted heating and cooling
- Private entertaining deck
- Oversized rear yard with mature trees and gardens including plums, cherries, pomegranate, feijoa, olives, mulberry and raspberries.
- Double carport
- Single garage currently not set up for car accommodation and used as a shed
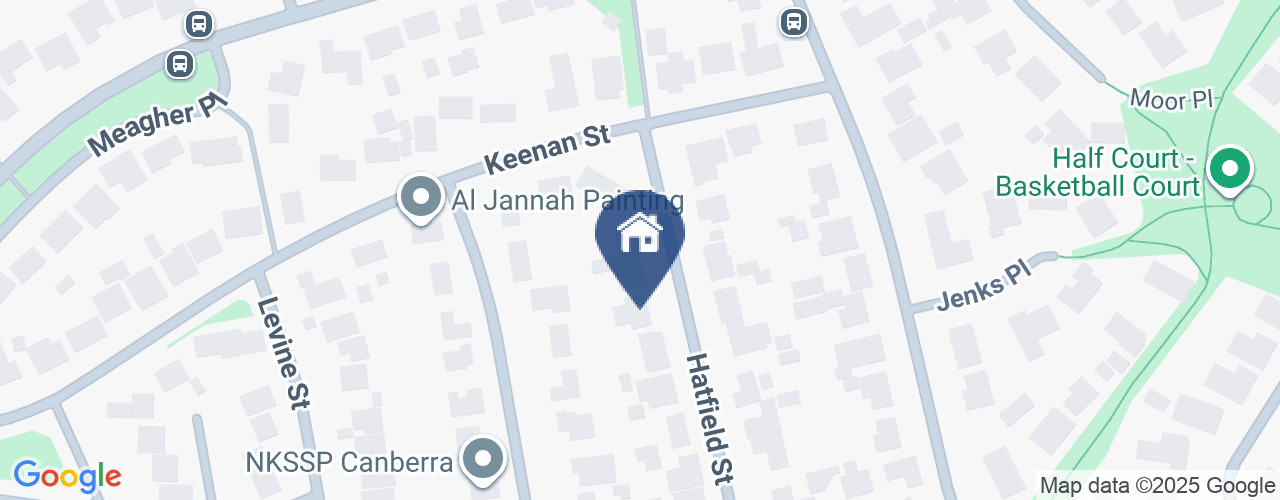
Location
8 Hatfield Street
Evatt ACT 2617
Details
4
1
2
EER: 1.0
House
Auction Saturday, 15 May 02:00 PM On site
Land area: | 790 sqm (approx) |
Building size: | 146 sqm (approx) |
Set back from the street and framed by mature lush, leafy gardens this four bedroom residence nestled in a blue ribbon location is sure to excite and delight family orientated buyers.
The extended floorplan with multiple living areas provides comfort for day-to-day family living, whilst the kitchen has an abundance of meal preparation space and storage.
A fireplace and exposed timber ceiling beams to the family room offers a dramatic and captivating space to relax in comfort.
The fully renovated bathroom is instantly impressive and features a walk in frameless shower.
To the rear of the home, an expansive and private entertaining deck offers the ultimate setting for creating long last memories with loved ones, whilst the large yard with mature shrubs is ready for children's exploration!
Make sure you take time to inspect this one if where you live is important!
- Four bedroom residence
- 146m2 living approx.
- Fully renovated bathroom
- Separate renovated toilet
- Family room with fireplace and feature beams
- Ducted heating and cooling
- Private entertaining deck
- Oversized rear yard with mature trees and gardens including plums, cherries, pomegranate, feijoa, olives, mulberry and raspberries.
- Double carport
- Single garage currently not set up for car accommodation and used as a shed
Read MoreThe extended floorplan with multiple living areas provides comfort for day-to-day family living, whilst the kitchen has an abundance of meal preparation space and storage.
A fireplace and exposed timber ceiling beams to the family room offers a dramatic and captivating space to relax in comfort.
The fully renovated bathroom is instantly impressive and features a walk in frameless shower.
To the rear of the home, an expansive and private entertaining deck offers the ultimate setting for creating long last memories with loved ones, whilst the large yard with mature shrubs is ready for children's exploration!
Make sure you take time to inspect this one if where you live is important!
- Four bedroom residence
- 146m2 living approx.
- Fully renovated bathroom
- Separate renovated toilet
- Family room with fireplace and feature beams
- Ducted heating and cooling
- Private entertaining deck
- Oversized rear yard with mature trees and gardens including plums, cherries, pomegranate, feijoa, olives, mulberry and raspberries.
- Double carport
- Single garage currently not set up for car accommodation and used as a shed
Inspect
Contact agent


