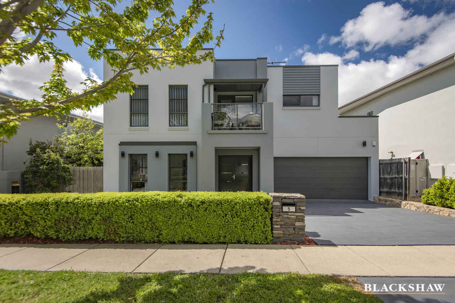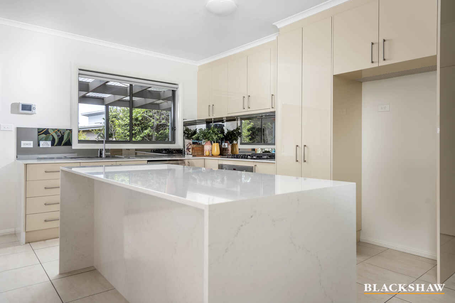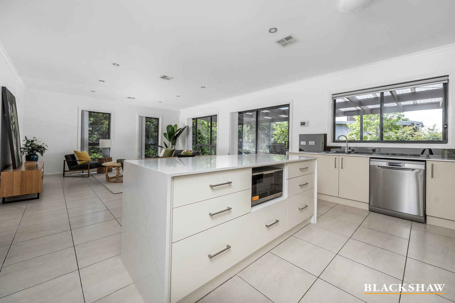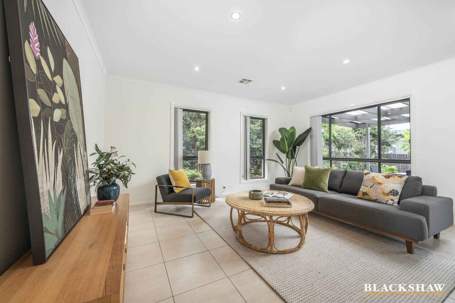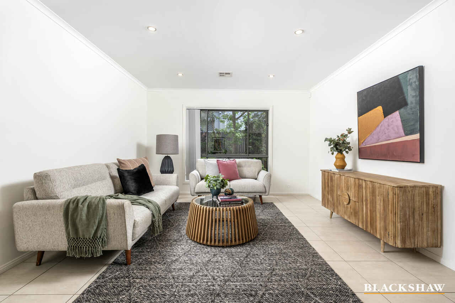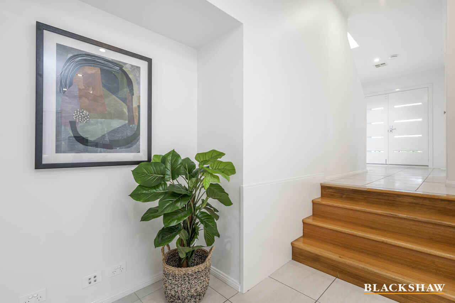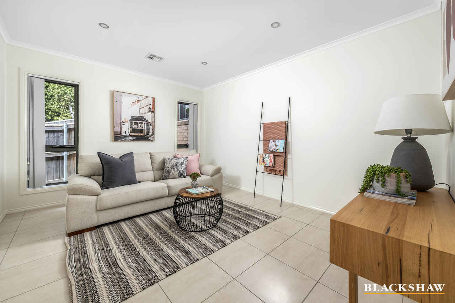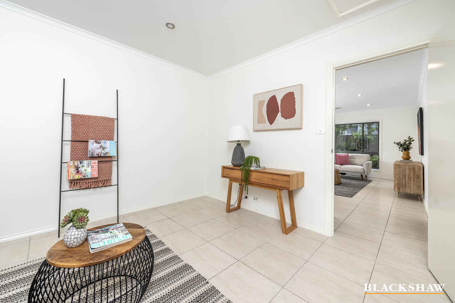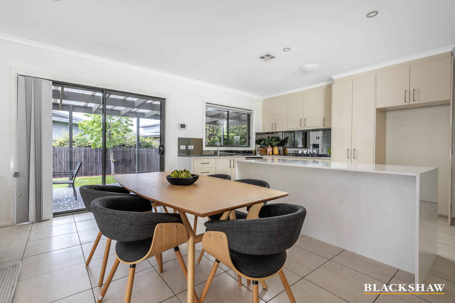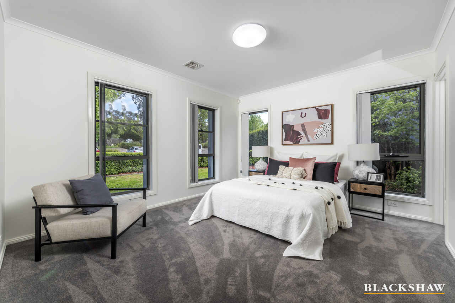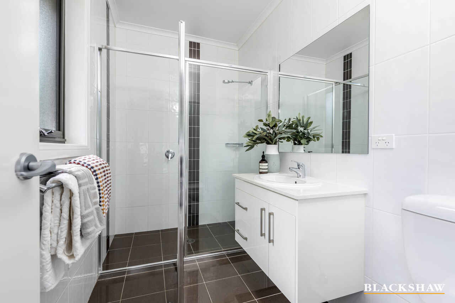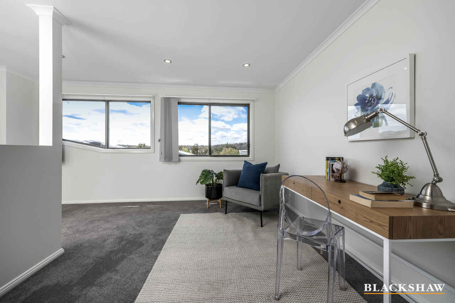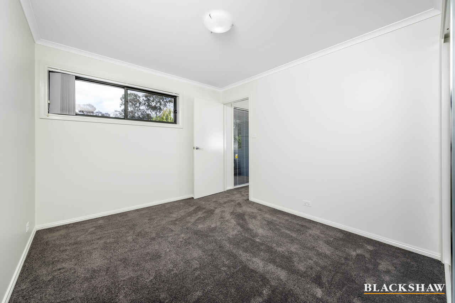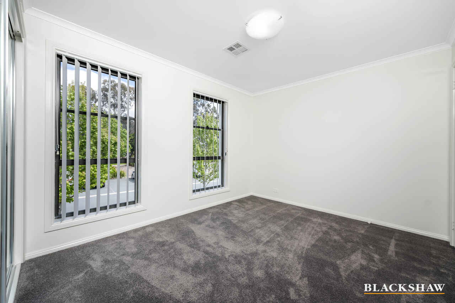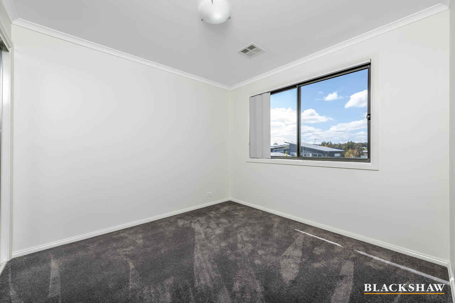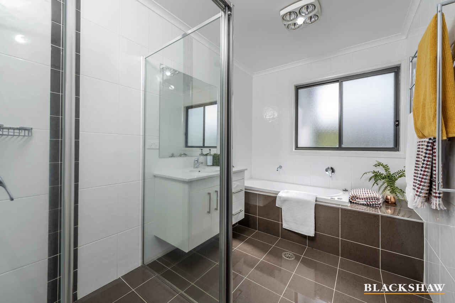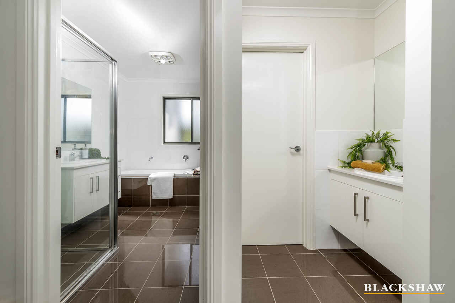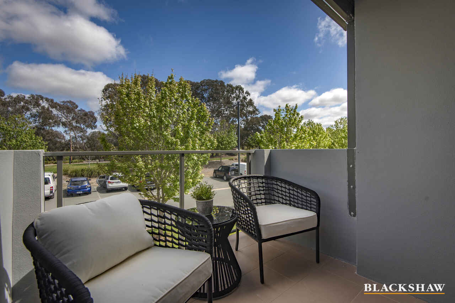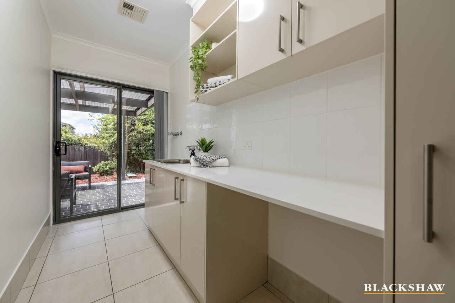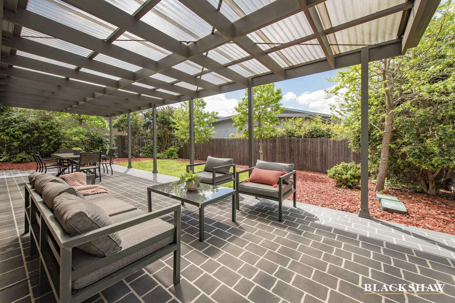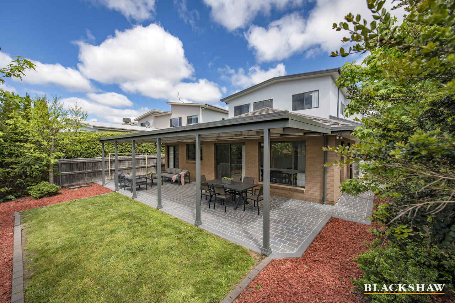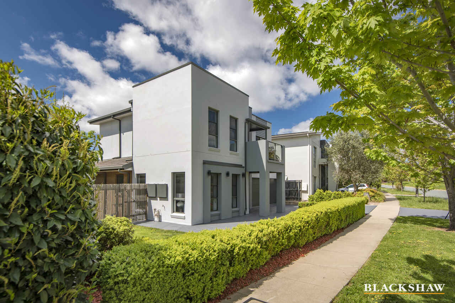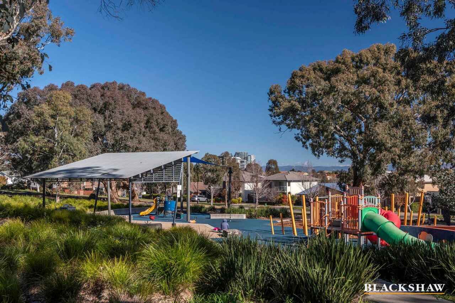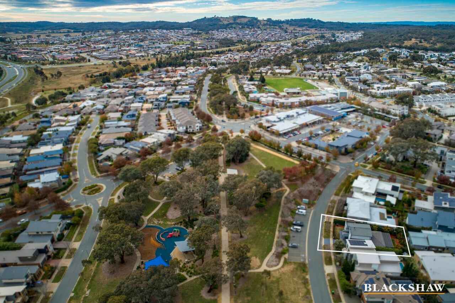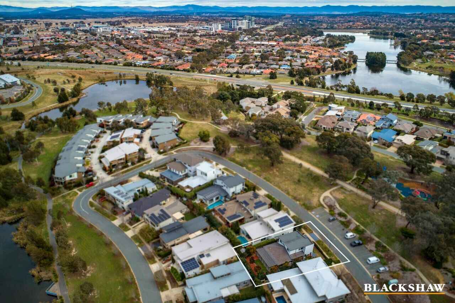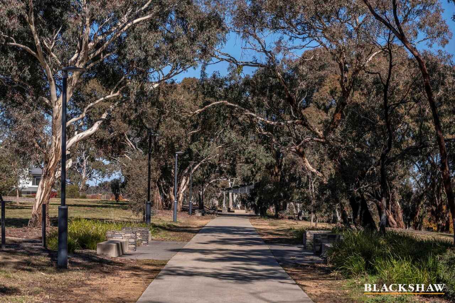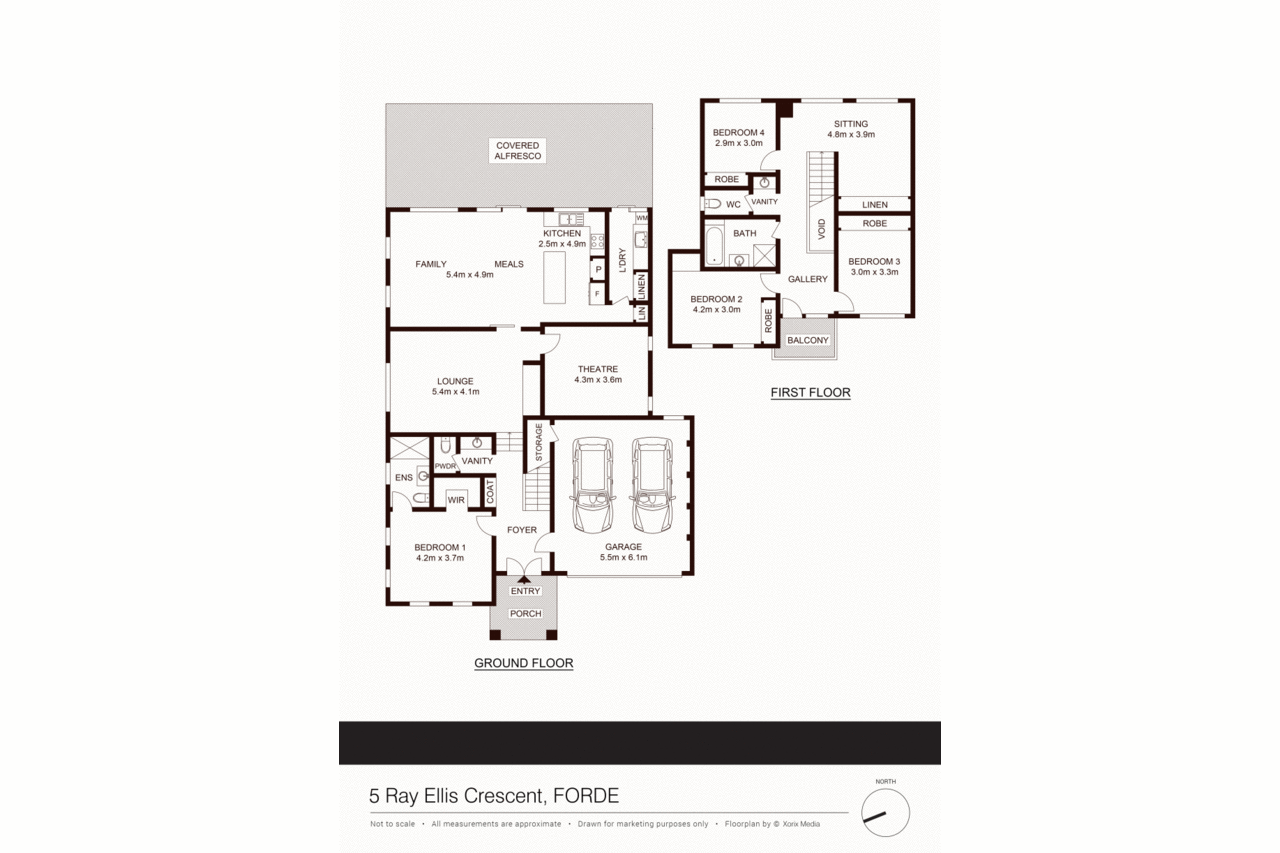Superb location, large family home
Sold
Location
5 Ray Ellis Crescent
Forde ACT 2914
Details
4
2
2
EER: 4.5
House
$1,450,000
Land area: | 539 sqm (approx) |
Building size: | 319 sqm (approx) |
Located opposite one of Fordes largest park land, this immaculately presented tri level, four bedroom, two and half bathroom, four living area family home provides a unique opportunity to secure something truly amazing that only comes along every once in a while.
The floorplan has been specifically designed to accommodate both young and growing families, providing multiple living zones and great natural light throughout the home.
The large entry with double doors is the first feature that grabs your attention, with the large master bedroom with walk in wardrobe and ensuite positioned to the left of the entry.
As you make your way towards the back of the home, you are greeted with a large formal lounge room as well as a separate theatre or rumpus area, which can be closed off from the rest of the home.
The large kitchen with brand new 20ml Michael Angelo Quartz bench tops, waterfall ends, ample cupboard space, brand new 70cm gas on glass cooktop, island bench and smokey mirror splash back opens up nicely onto the family and meals space, which in turn also opens up to the very large undercover outdoor entertaining space of approx.. 43m2.
There is also a separate toilet and basin area downstairs as well as a well designed laundry area with considerable cupboard space.
Working your way upstairs, once again there is another light filled rumpus area for the kids to escape to if need be. This space could also be very easily converted into a firth bedroom if required.
The remaining three bedrooms, all with mirrored built in wardrobes are also upstairs, along with the main bathroom and separate toilet with external vanity.
This home has been freshly painted inside throughout with new external render to the front of the home. There is also brand new carpets and window treatments.
Other features include ducted heating and cooling, alarm, ducted vacuum and double garage with internal access just to name a few.
Features:
• Large Master with ensuite and walk in wardrobe
• Three additional bedrooms with mirrored built in wardrobes
• Downstairs powder room with toilet
• Family and meals area off kitchen
• Formal lounge/dining
• Separate Theatre room/rumpus room downstairs
• Upstairs rumpus room or 5th bedroom
• Upstairs bathroom with separate toilet
• Upstairs study nook
• Brand new 20ml Michael Angelo Quartz Bench tops
• Smokey Mirror splash back
• Brand new 70cm gas on glass cooktop
• Dishwasher
• Large outdoor entertaining under pergola
• Upstairs balcony facing park land
• NEW paint throughout
• NEW blinds throughout
• NEW carpets throughout
• Ducted vacuum
• Alarm
• Intercom
• Ducted reverse cycle heating & cooling
• Double garage with internal access
• Opposite Fordes largest park
EER: 4.5
Total Residence: 319m2 (approx..)
Internal Living: 227m2 (approx..)
Garage: 35m2 (approx..)
Upstairs balcony: 6m2 (approx.)
Rear pergola: 43m2 (approx..)
Porch: 6m2 (approx.)
Land: 539m2 (approx..
Rates: $2,883 (approx..)
Read MoreThe floorplan has been specifically designed to accommodate both young and growing families, providing multiple living zones and great natural light throughout the home.
The large entry with double doors is the first feature that grabs your attention, with the large master bedroom with walk in wardrobe and ensuite positioned to the left of the entry.
As you make your way towards the back of the home, you are greeted with a large formal lounge room as well as a separate theatre or rumpus area, which can be closed off from the rest of the home.
The large kitchen with brand new 20ml Michael Angelo Quartz bench tops, waterfall ends, ample cupboard space, brand new 70cm gas on glass cooktop, island bench and smokey mirror splash back opens up nicely onto the family and meals space, which in turn also opens up to the very large undercover outdoor entertaining space of approx.. 43m2.
There is also a separate toilet and basin area downstairs as well as a well designed laundry area with considerable cupboard space.
Working your way upstairs, once again there is another light filled rumpus area for the kids to escape to if need be. This space could also be very easily converted into a firth bedroom if required.
The remaining three bedrooms, all with mirrored built in wardrobes are also upstairs, along with the main bathroom and separate toilet with external vanity.
This home has been freshly painted inside throughout with new external render to the front of the home. There is also brand new carpets and window treatments.
Other features include ducted heating and cooling, alarm, ducted vacuum and double garage with internal access just to name a few.
Features:
• Large Master with ensuite and walk in wardrobe
• Three additional bedrooms with mirrored built in wardrobes
• Downstairs powder room with toilet
• Family and meals area off kitchen
• Formal lounge/dining
• Separate Theatre room/rumpus room downstairs
• Upstairs rumpus room or 5th bedroom
• Upstairs bathroom with separate toilet
• Upstairs study nook
• Brand new 20ml Michael Angelo Quartz Bench tops
• Smokey Mirror splash back
• Brand new 70cm gas on glass cooktop
• Dishwasher
• Large outdoor entertaining under pergola
• Upstairs balcony facing park land
• NEW paint throughout
• NEW blinds throughout
• NEW carpets throughout
• Ducted vacuum
• Alarm
• Intercom
• Ducted reverse cycle heating & cooling
• Double garage with internal access
• Opposite Fordes largest park
EER: 4.5
Total Residence: 319m2 (approx..)
Internal Living: 227m2 (approx..)
Garage: 35m2 (approx..)
Upstairs balcony: 6m2 (approx.)
Rear pergola: 43m2 (approx..)
Porch: 6m2 (approx.)
Land: 539m2 (approx..
Rates: $2,883 (approx..)
Inspect
Contact agent
Listing agent
Located opposite one of Fordes largest park land, this immaculately presented tri level, four bedroom, two and half bathroom, four living area family home provides a unique opportunity to secure something truly amazing that only comes along every once in a while.
The floorplan has been specifically designed to accommodate both young and growing families, providing multiple living zones and great natural light throughout the home.
The large entry with double doors is the first feature that grabs your attention, with the large master bedroom with walk in wardrobe and ensuite positioned to the left of the entry.
As you make your way towards the back of the home, you are greeted with a large formal lounge room as well as a separate theatre or rumpus area, which can be closed off from the rest of the home.
The large kitchen with brand new 20ml Michael Angelo Quartz bench tops, waterfall ends, ample cupboard space, brand new 70cm gas on glass cooktop, island bench and smokey mirror splash back opens up nicely onto the family and meals space, which in turn also opens up to the very large undercover outdoor entertaining space of approx.. 43m2.
There is also a separate toilet and basin area downstairs as well as a well designed laundry area with considerable cupboard space.
Working your way upstairs, once again there is another light filled rumpus area for the kids to escape to if need be. This space could also be very easily converted into a firth bedroom if required.
The remaining three bedrooms, all with mirrored built in wardrobes are also upstairs, along with the main bathroom and separate toilet with external vanity.
This home has been freshly painted inside throughout with new external render to the front of the home. There is also brand new carpets and window treatments.
Other features include ducted heating and cooling, alarm, ducted vacuum and double garage with internal access just to name a few.
Features:
• Large Master with ensuite and walk in wardrobe
• Three additional bedrooms with mirrored built in wardrobes
• Downstairs powder room with toilet
• Family and meals area off kitchen
• Formal lounge/dining
• Separate Theatre room/rumpus room downstairs
• Upstairs rumpus room or 5th bedroom
• Upstairs bathroom with separate toilet
• Upstairs study nook
• Brand new 20ml Michael Angelo Quartz Bench tops
• Smokey Mirror splash back
• Brand new 70cm gas on glass cooktop
• Dishwasher
• Large outdoor entertaining under pergola
• Upstairs balcony facing park land
• NEW paint throughout
• NEW blinds throughout
• NEW carpets throughout
• Ducted vacuum
• Alarm
• Intercom
• Ducted reverse cycle heating & cooling
• Double garage with internal access
• Opposite Fordes largest park
EER: 4.5
Total Residence: 319m2 (approx..)
Internal Living: 227m2 (approx..)
Garage: 35m2 (approx..)
Upstairs balcony: 6m2 (approx.)
Rear pergola: 43m2 (approx..)
Porch: 6m2 (approx.)
Land: 539m2 (approx..
Rates: $2,883 (approx..)
Read MoreThe floorplan has been specifically designed to accommodate both young and growing families, providing multiple living zones and great natural light throughout the home.
The large entry with double doors is the first feature that grabs your attention, with the large master bedroom with walk in wardrobe and ensuite positioned to the left of the entry.
As you make your way towards the back of the home, you are greeted with a large formal lounge room as well as a separate theatre or rumpus area, which can be closed off from the rest of the home.
The large kitchen with brand new 20ml Michael Angelo Quartz bench tops, waterfall ends, ample cupboard space, brand new 70cm gas on glass cooktop, island bench and smokey mirror splash back opens up nicely onto the family and meals space, which in turn also opens up to the very large undercover outdoor entertaining space of approx.. 43m2.
There is also a separate toilet and basin area downstairs as well as a well designed laundry area with considerable cupboard space.
Working your way upstairs, once again there is another light filled rumpus area for the kids to escape to if need be. This space could also be very easily converted into a firth bedroom if required.
The remaining three bedrooms, all with mirrored built in wardrobes are also upstairs, along with the main bathroom and separate toilet with external vanity.
This home has been freshly painted inside throughout with new external render to the front of the home. There is also brand new carpets and window treatments.
Other features include ducted heating and cooling, alarm, ducted vacuum and double garage with internal access just to name a few.
Features:
• Large Master with ensuite and walk in wardrobe
• Three additional bedrooms with mirrored built in wardrobes
• Downstairs powder room with toilet
• Family and meals area off kitchen
• Formal lounge/dining
• Separate Theatre room/rumpus room downstairs
• Upstairs rumpus room or 5th bedroom
• Upstairs bathroom with separate toilet
• Upstairs study nook
• Brand new 20ml Michael Angelo Quartz Bench tops
• Smokey Mirror splash back
• Brand new 70cm gas on glass cooktop
• Dishwasher
• Large outdoor entertaining under pergola
• Upstairs balcony facing park land
• NEW paint throughout
• NEW blinds throughout
• NEW carpets throughout
• Ducted vacuum
• Alarm
• Intercom
• Ducted reverse cycle heating & cooling
• Double garage with internal access
• Opposite Fordes largest park
EER: 4.5
Total Residence: 319m2 (approx..)
Internal Living: 227m2 (approx..)
Garage: 35m2 (approx..)
Upstairs balcony: 6m2 (approx.)
Rear pergola: 43m2 (approx..)
Porch: 6m2 (approx.)
Land: 539m2 (approx..
Rates: $2,883 (approx..)
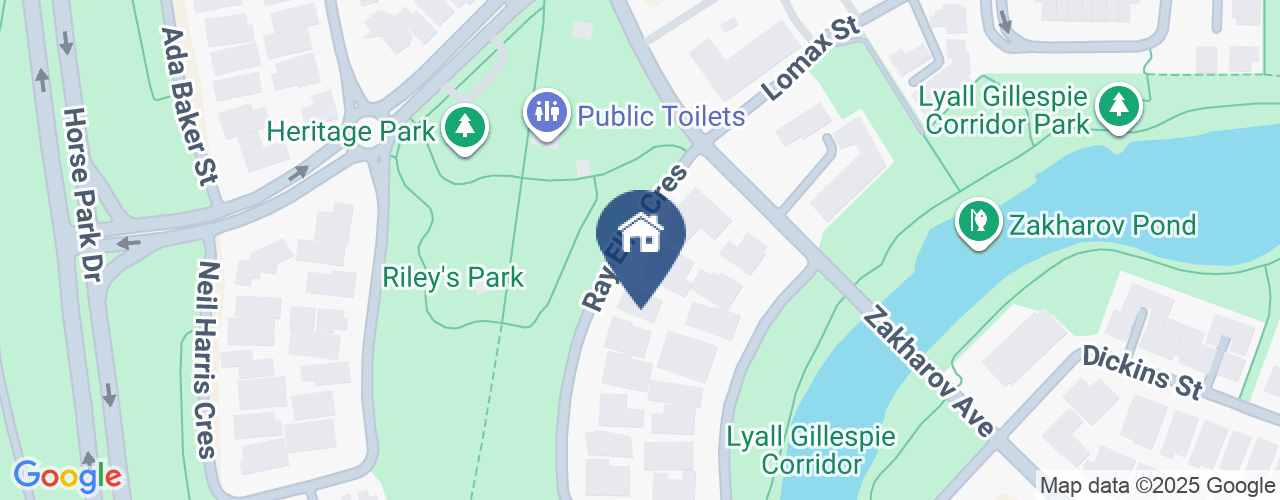
Location
5 Ray Ellis Crescent
Forde ACT 2914
Details
4
2
2
EER: 4.5
House
$1,450,000
Land area: | 539 sqm (approx) |
Building size: | 319 sqm (approx) |
Located opposite one of Fordes largest park land, this immaculately presented tri level, four bedroom, two and half bathroom, four living area family home provides a unique opportunity to secure something truly amazing that only comes along every once in a while.
The floorplan has been specifically designed to accommodate both young and growing families, providing multiple living zones and great natural light throughout the home.
The large entry with double doors is the first feature that grabs your attention, with the large master bedroom with walk in wardrobe and ensuite positioned to the left of the entry.
As you make your way towards the back of the home, you are greeted with a large formal lounge room as well as a separate theatre or rumpus area, which can be closed off from the rest of the home.
The large kitchen with brand new 20ml Michael Angelo Quartz bench tops, waterfall ends, ample cupboard space, brand new 70cm gas on glass cooktop, island bench and smokey mirror splash back opens up nicely onto the family and meals space, which in turn also opens up to the very large undercover outdoor entertaining space of approx.. 43m2.
There is also a separate toilet and basin area downstairs as well as a well designed laundry area with considerable cupboard space.
Working your way upstairs, once again there is another light filled rumpus area for the kids to escape to if need be. This space could also be very easily converted into a firth bedroom if required.
The remaining three bedrooms, all with mirrored built in wardrobes are also upstairs, along with the main bathroom and separate toilet with external vanity.
This home has been freshly painted inside throughout with new external render to the front of the home. There is also brand new carpets and window treatments.
Other features include ducted heating and cooling, alarm, ducted vacuum and double garage with internal access just to name a few.
Features:
• Large Master with ensuite and walk in wardrobe
• Three additional bedrooms with mirrored built in wardrobes
• Downstairs powder room with toilet
• Family and meals area off kitchen
• Formal lounge/dining
• Separate Theatre room/rumpus room downstairs
• Upstairs rumpus room or 5th bedroom
• Upstairs bathroom with separate toilet
• Upstairs study nook
• Brand new 20ml Michael Angelo Quartz Bench tops
• Smokey Mirror splash back
• Brand new 70cm gas on glass cooktop
• Dishwasher
• Large outdoor entertaining under pergola
• Upstairs balcony facing park land
• NEW paint throughout
• NEW blinds throughout
• NEW carpets throughout
• Ducted vacuum
• Alarm
• Intercom
• Ducted reverse cycle heating & cooling
• Double garage with internal access
• Opposite Fordes largest park
EER: 4.5
Total Residence: 319m2 (approx..)
Internal Living: 227m2 (approx..)
Garage: 35m2 (approx..)
Upstairs balcony: 6m2 (approx.)
Rear pergola: 43m2 (approx..)
Porch: 6m2 (approx.)
Land: 539m2 (approx..
Rates: $2,883 (approx..)
Read MoreThe floorplan has been specifically designed to accommodate both young and growing families, providing multiple living zones and great natural light throughout the home.
The large entry with double doors is the first feature that grabs your attention, with the large master bedroom with walk in wardrobe and ensuite positioned to the left of the entry.
As you make your way towards the back of the home, you are greeted with a large formal lounge room as well as a separate theatre or rumpus area, which can be closed off from the rest of the home.
The large kitchen with brand new 20ml Michael Angelo Quartz bench tops, waterfall ends, ample cupboard space, brand new 70cm gas on glass cooktop, island bench and smokey mirror splash back opens up nicely onto the family and meals space, which in turn also opens up to the very large undercover outdoor entertaining space of approx.. 43m2.
There is also a separate toilet and basin area downstairs as well as a well designed laundry area with considerable cupboard space.
Working your way upstairs, once again there is another light filled rumpus area for the kids to escape to if need be. This space could also be very easily converted into a firth bedroom if required.
The remaining three bedrooms, all with mirrored built in wardrobes are also upstairs, along with the main bathroom and separate toilet with external vanity.
This home has been freshly painted inside throughout with new external render to the front of the home. There is also brand new carpets and window treatments.
Other features include ducted heating and cooling, alarm, ducted vacuum and double garage with internal access just to name a few.
Features:
• Large Master with ensuite and walk in wardrobe
• Three additional bedrooms with mirrored built in wardrobes
• Downstairs powder room with toilet
• Family and meals area off kitchen
• Formal lounge/dining
• Separate Theatre room/rumpus room downstairs
• Upstairs rumpus room or 5th bedroom
• Upstairs bathroom with separate toilet
• Upstairs study nook
• Brand new 20ml Michael Angelo Quartz Bench tops
• Smokey Mirror splash back
• Brand new 70cm gas on glass cooktop
• Dishwasher
• Large outdoor entertaining under pergola
• Upstairs balcony facing park land
• NEW paint throughout
• NEW blinds throughout
• NEW carpets throughout
• Ducted vacuum
• Alarm
• Intercom
• Ducted reverse cycle heating & cooling
• Double garage with internal access
• Opposite Fordes largest park
EER: 4.5
Total Residence: 319m2 (approx..)
Internal Living: 227m2 (approx..)
Garage: 35m2 (approx..)
Upstairs balcony: 6m2 (approx.)
Rear pergola: 43m2 (approx..)
Porch: 6m2 (approx.)
Land: 539m2 (approx..
Rates: $2,883 (approx..)
Inspect
Contact agent


