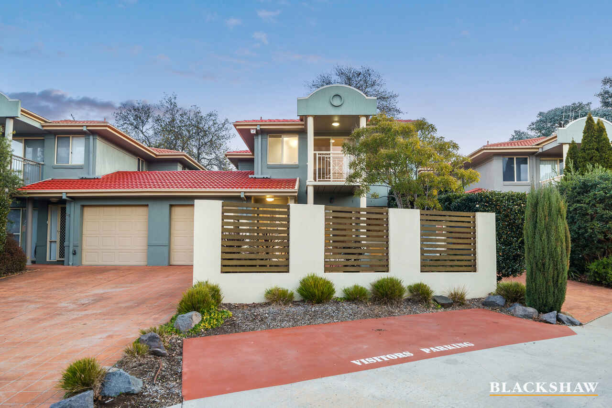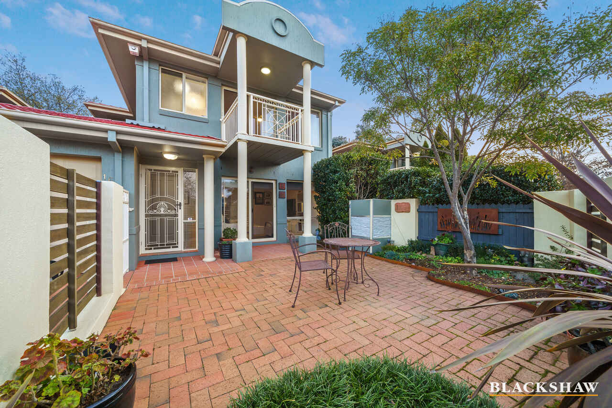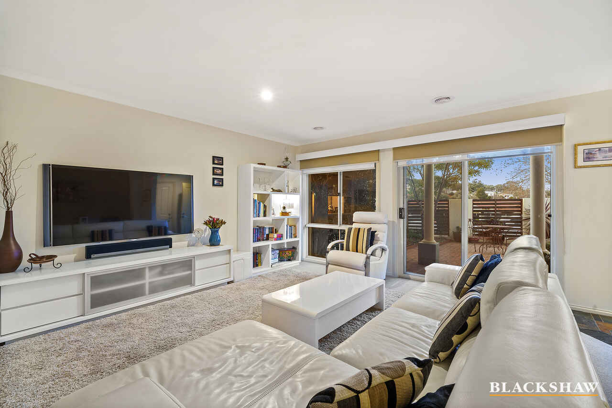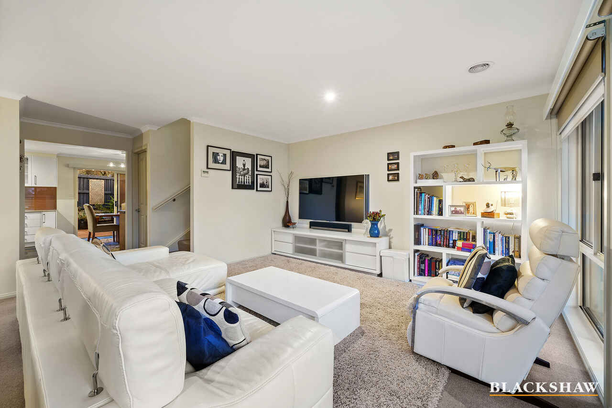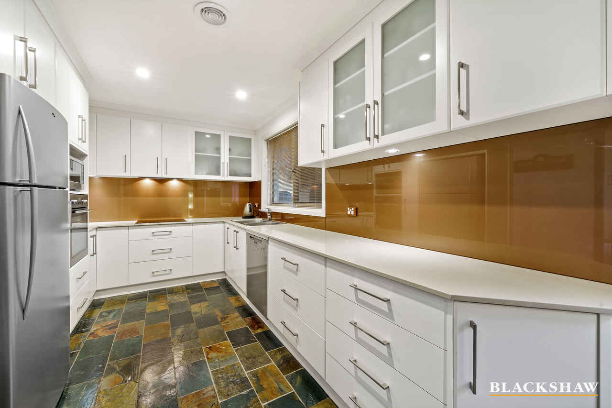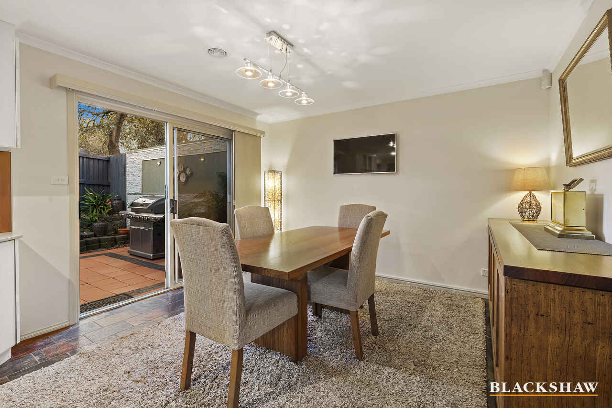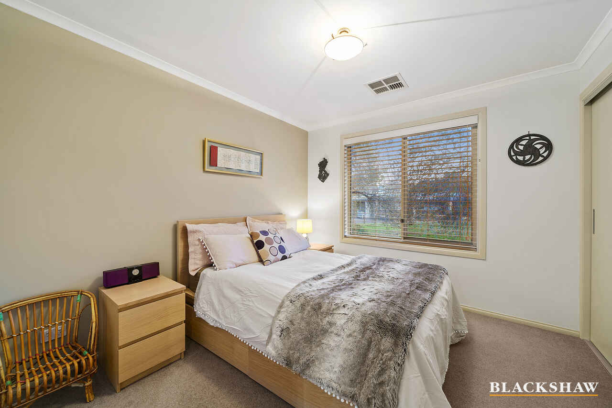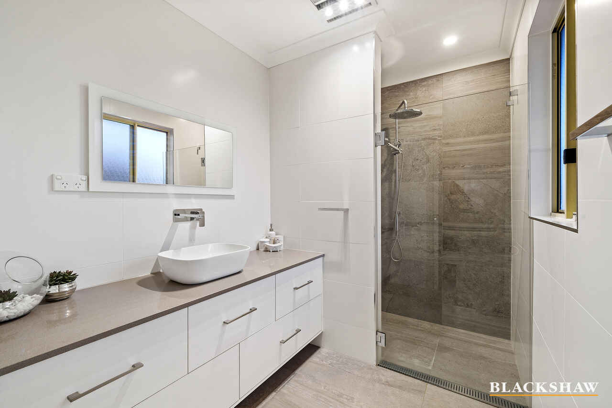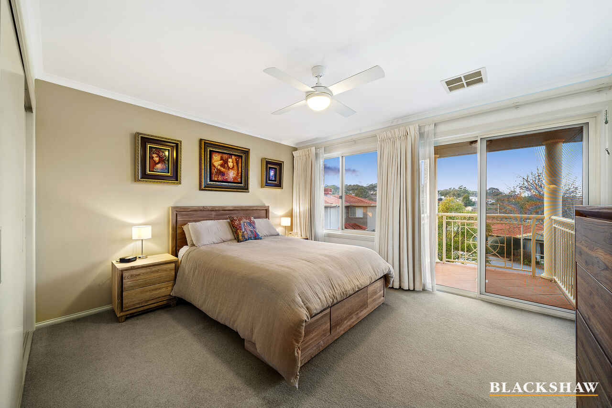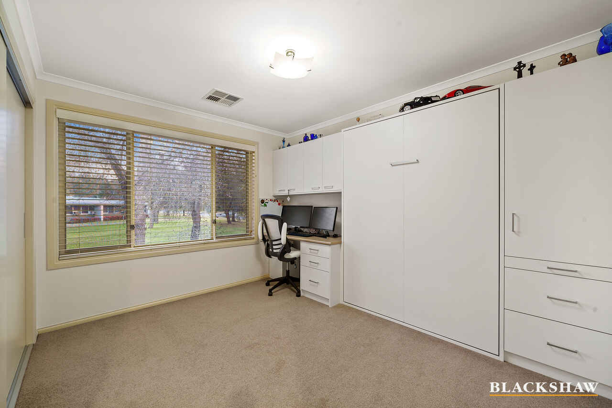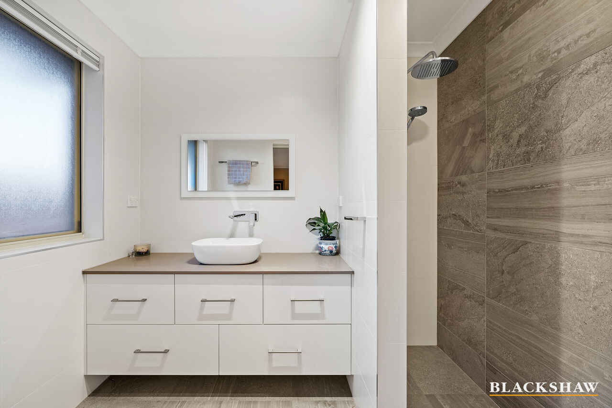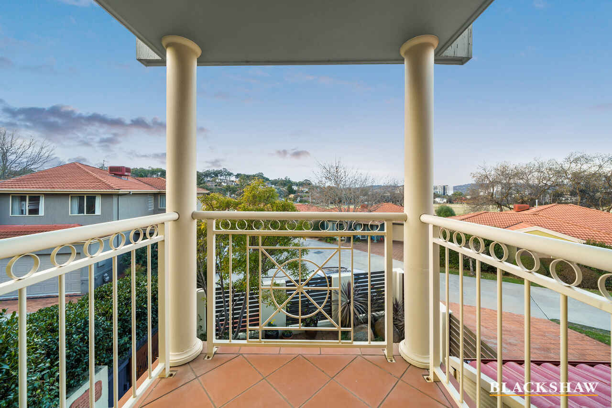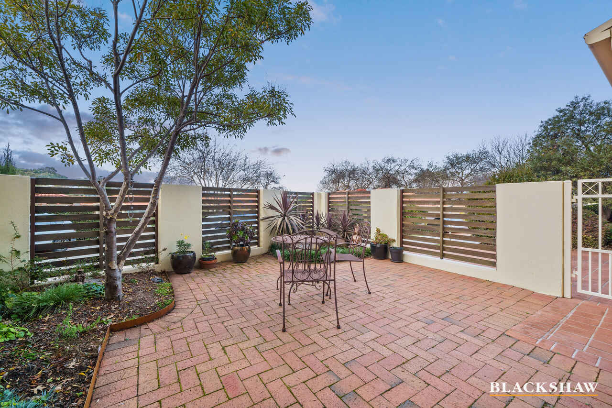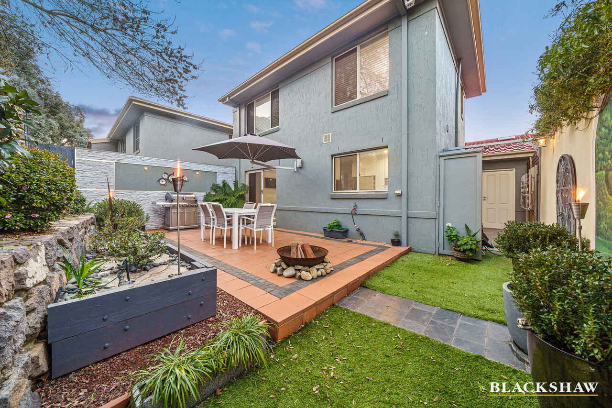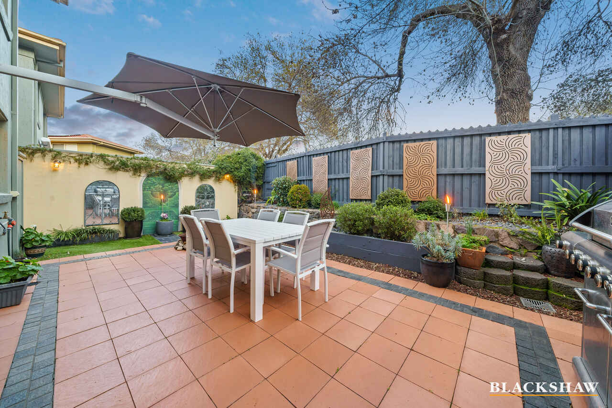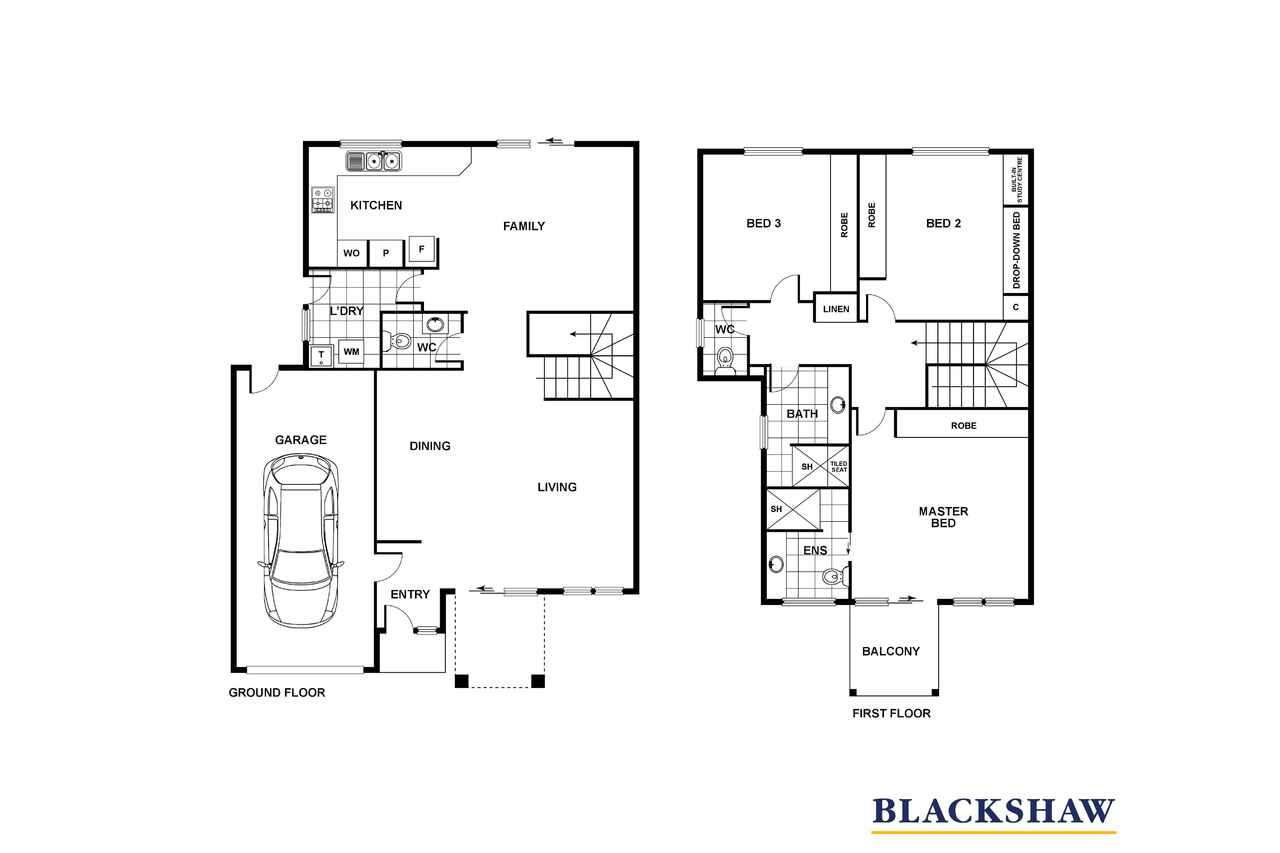Upgraded and ultra-convenient central townhouse
Sold
Location
16/61 Launceston Street
Lyons ACT 2606
Details
3
2
1
EER: 4.5
Townhouse
Auction Saturday, 7 Aug 10:00 AM On site
Building size: | 168.59 sqm (approx) |
With two high quality bathrooms, including one with a custom in-shower bench seat, it would be easy to imagine yourself at a pampered guest house instead of at a two-storey townhouse neatly tucked away in central Lyons.
The good news is that the home comforts continue throughout the home. The master ensuite is connected to a large master bedroom that has a private balcony looking across parklands to the growing Woden Town Centre skyline.
The main bathroom with separate toilet services an additional two double-sized bedrooms, one of which has a wall-mounted Murphy bed, a custom office nook and a professionally-mounted 32-inch Smart TV. All three bedrooms have custom built-in wardrobes.
The TV is one of three that are integrated throughout the home, including a 65-inch Smart TV in the loungeroom complete with Sonos sound bar.
The kitchen is generous in size, sleek and modern with stone benchtops, quality stainless steel appliances and plenty of storage. The family room is flooded with light and has easy access to the kitchen/meals area and flows easily out to the rear garden and entertaining alfresco.
If the idea of snuggling up to watch and listen to movie-quality TV doesn't grab you, there are two private landscaped courtyards where you can relax with family and friends.
Extra provisions are available just across the road at the Lyons shops, or walk just 10 minutes to Westfield Woden and enjoy the myriad of restaurants it offers.
FEATURES
+ Two-storey townhouse in walking distance to Woden Town Centre
+ Second-floor master bedroom with custom built-in wardrobe, private covered balcony, and a renovated updated ensuite with rainhead shower, floor-to-ceiling tiles and Caeserstone-topped vanity
+ Two additional second-floor bedrooms, both with custom built-in wardrobes and one with a built-in wall bed and custom desk
+ Second floor family bathroom with floor-to-ceiling tiles, Caeserstone-topped vanity and a large shower featuring rainhead fixture and in-shower tiled seat
+ Toilet located separately
+ Ground-floor open-plan living and dining opening to a landscaped front courtyard
+ Ground-floor toilet and vanity
+ Kitchen with Caeserstone benchtops, stainless steel-appliances, microwave niche, good storage and display cabinets
+ Family room adjacent to kitchen with access to the rear landscaped garden with paved alfresco area.
+ Three professionally-integrated televisions with hidden cabling, including a 65-inch LG Smart TV in the loungeroom with Sonos sound bar; a 39-inch Panasonic Smart TV in the dining/meals area; and a 32-inch Samsung Smart TV in bedroom three
+ Foxtel
+ Large laundry with rear access to dedicated outdoor drying area
+ Zoned reverse-cycle ducted heating and cooling throughout
+ Irrigation systems and low-voltage exterior lighting installed front and rear
+ Artworks in both front and rear courtyards
+ Back-to-base security system
+ Custom security front door and all sliding doors and windows with Invisi-Gard screens
+ Lock-up oversized single garage with attic ladder giving substantial additional useable storage space with lighting, power and flooring
+ Close to Woden, numerous schools, and only 13 minutes to Canberra CBD
Ground Floor: 74.45m²
Upper Floor: 68.62m2
Garage: 21.50m²
Balcony: 4.02m2
Total: 168.59m2
Read MoreThe good news is that the home comforts continue throughout the home. The master ensuite is connected to a large master bedroom that has a private balcony looking across parklands to the growing Woden Town Centre skyline.
The main bathroom with separate toilet services an additional two double-sized bedrooms, one of which has a wall-mounted Murphy bed, a custom office nook and a professionally-mounted 32-inch Smart TV. All three bedrooms have custom built-in wardrobes.
The TV is one of three that are integrated throughout the home, including a 65-inch Smart TV in the loungeroom complete with Sonos sound bar.
The kitchen is generous in size, sleek and modern with stone benchtops, quality stainless steel appliances and plenty of storage. The family room is flooded with light and has easy access to the kitchen/meals area and flows easily out to the rear garden and entertaining alfresco.
If the idea of snuggling up to watch and listen to movie-quality TV doesn't grab you, there are two private landscaped courtyards where you can relax with family and friends.
Extra provisions are available just across the road at the Lyons shops, or walk just 10 minutes to Westfield Woden and enjoy the myriad of restaurants it offers.
FEATURES
+ Two-storey townhouse in walking distance to Woden Town Centre
+ Second-floor master bedroom with custom built-in wardrobe, private covered balcony, and a renovated updated ensuite with rainhead shower, floor-to-ceiling tiles and Caeserstone-topped vanity
+ Two additional second-floor bedrooms, both with custom built-in wardrobes and one with a built-in wall bed and custom desk
+ Second floor family bathroom with floor-to-ceiling tiles, Caeserstone-topped vanity and a large shower featuring rainhead fixture and in-shower tiled seat
+ Toilet located separately
+ Ground-floor open-plan living and dining opening to a landscaped front courtyard
+ Ground-floor toilet and vanity
+ Kitchen with Caeserstone benchtops, stainless steel-appliances, microwave niche, good storage and display cabinets
+ Family room adjacent to kitchen with access to the rear landscaped garden with paved alfresco area.
+ Three professionally-integrated televisions with hidden cabling, including a 65-inch LG Smart TV in the loungeroom with Sonos sound bar; a 39-inch Panasonic Smart TV in the dining/meals area; and a 32-inch Samsung Smart TV in bedroom three
+ Foxtel
+ Large laundry with rear access to dedicated outdoor drying area
+ Zoned reverse-cycle ducted heating and cooling throughout
+ Irrigation systems and low-voltage exterior lighting installed front and rear
+ Artworks in both front and rear courtyards
+ Back-to-base security system
+ Custom security front door and all sliding doors and windows with Invisi-Gard screens
+ Lock-up oversized single garage with attic ladder giving substantial additional useable storage space with lighting, power and flooring
+ Close to Woden, numerous schools, and only 13 minutes to Canberra CBD
Ground Floor: 74.45m²
Upper Floor: 68.62m2
Garage: 21.50m²
Balcony: 4.02m2
Total: 168.59m2
Inspect
Contact agent
Listing agents
With two high quality bathrooms, including one with a custom in-shower bench seat, it would be easy to imagine yourself at a pampered guest house instead of at a two-storey townhouse neatly tucked away in central Lyons.
The good news is that the home comforts continue throughout the home. The master ensuite is connected to a large master bedroom that has a private balcony looking across parklands to the growing Woden Town Centre skyline.
The main bathroom with separate toilet services an additional two double-sized bedrooms, one of which has a wall-mounted Murphy bed, a custom office nook and a professionally-mounted 32-inch Smart TV. All three bedrooms have custom built-in wardrobes.
The TV is one of three that are integrated throughout the home, including a 65-inch Smart TV in the loungeroom complete with Sonos sound bar.
The kitchen is generous in size, sleek and modern with stone benchtops, quality stainless steel appliances and plenty of storage. The family room is flooded with light and has easy access to the kitchen/meals area and flows easily out to the rear garden and entertaining alfresco.
If the idea of snuggling up to watch and listen to movie-quality TV doesn't grab you, there are two private landscaped courtyards where you can relax with family and friends.
Extra provisions are available just across the road at the Lyons shops, or walk just 10 minutes to Westfield Woden and enjoy the myriad of restaurants it offers.
FEATURES
+ Two-storey townhouse in walking distance to Woden Town Centre
+ Second-floor master bedroom with custom built-in wardrobe, private covered balcony, and a renovated updated ensuite with rainhead shower, floor-to-ceiling tiles and Caeserstone-topped vanity
+ Two additional second-floor bedrooms, both with custom built-in wardrobes and one with a built-in wall bed and custom desk
+ Second floor family bathroom with floor-to-ceiling tiles, Caeserstone-topped vanity and a large shower featuring rainhead fixture and in-shower tiled seat
+ Toilet located separately
+ Ground-floor open-plan living and dining opening to a landscaped front courtyard
+ Ground-floor toilet and vanity
+ Kitchen with Caeserstone benchtops, stainless steel-appliances, microwave niche, good storage and display cabinets
+ Family room adjacent to kitchen with access to the rear landscaped garden with paved alfresco area.
+ Three professionally-integrated televisions with hidden cabling, including a 65-inch LG Smart TV in the loungeroom with Sonos sound bar; a 39-inch Panasonic Smart TV in the dining/meals area; and a 32-inch Samsung Smart TV in bedroom three
+ Foxtel
+ Large laundry with rear access to dedicated outdoor drying area
+ Zoned reverse-cycle ducted heating and cooling throughout
+ Irrigation systems and low-voltage exterior lighting installed front and rear
+ Artworks in both front and rear courtyards
+ Back-to-base security system
+ Custom security front door and all sliding doors and windows with Invisi-Gard screens
+ Lock-up oversized single garage with attic ladder giving substantial additional useable storage space with lighting, power and flooring
+ Close to Woden, numerous schools, and only 13 minutes to Canberra CBD
Ground Floor: 74.45m²
Upper Floor: 68.62m2
Garage: 21.50m²
Balcony: 4.02m2
Total: 168.59m2
Read MoreThe good news is that the home comforts continue throughout the home. The master ensuite is connected to a large master bedroom that has a private balcony looking across parklands to the growing Woden Town Centre skyline.
The main bathroom with separate toilet services an additional two double-sized bedrooms, one of which has a wall-mounted Murphy bed, a custom office nook and a professionally-mounted 32-inch Smart TV. All three bedrooms have custom built-in wardrobes.
The TV is one of three that are integrated throughout the home, including a 65-inch Smart TV in the loungeroom complete with Sonos sound bar.
The kitchen is generous in size, sleek and modern with stone benchtops, quality stainless steel appliances and plenty of storage. The family room is flooded with light and has easy access to the kitchen/meals area and flows easily out to the rear garden and entertaining alfresco.
If the idea of snuggling up to watch and listen to movie-quality TV doesn't grab you, there are two private landscaped courtyards where you can relax with family and friends.
Extra provisions are available just across the road at the Lyons shops, or walk just 10 minutes to Westfield Woden and enjoy the myriad of restaurants it offers.
FEATURES
+ Two-storey townhouse in walking distance to Woden Town Centre
+ Second-floor master bedroom with custom built-in wardrobe, private covered balcony, and a renovated updated ensuite with rainhead shower, floor-to-ceiling tiles and Caeserstone-topped vanity
+ Two additional second-floor bedrooms, both with custom built-in wardrobes and one with a built-in wall bed and custom desk
+ Second floor family bathroom with floor-to-ceiling tiles, Caeserstone-topped vanity and a large shower featuring rainhead fixture and in-shower tiled seat
+ Toilet located separately
+ Ground-floor open-plan living and dining opening to a landscaped front courtyard
+ Ground-floor toilet and vanity
+ Kitchen with Caeserstone benchtops, stainless steel-appliances, microwave niche, good storage and display cabinets
+ Family room adjacent to kitchen with access to the rear landscaped garden with paved alfresco area.
+ Three professionally-integrated televisions with hidden cabling, including a 65-inch LG Smart TV in the loungeroom with Sonos sound bar; a 39-inch Panasonic Smart TV in the dining/meals area; and a 32-inch Samsung Smart TV in bedroom three
+ Foxtel
+ Large laundry with rear access to dedicated outdoor drying area
+ Zoned reverse-cycle ducted heating and cooling throughout
+ Irrigation systems and low-voltage exterior lighting installed front and rear
+ Artworks in both front and rear courtyards
+ Back-to-base security system
+ Custom security front door and all sliding doors and windows with Invisi-Gard screens
+ Lock-up oversized single garage with attic ladder giving substantial additional useable storage space with lighting, power and flooring
+ Close to Woden, numerous schools, and only 13 minutes to Canberra CBD
Ground Floor: 74.45m²
Upper Floor: 68.62m2
Garage: 21.50m²
Balcony: 4.02m2
Total: 168.59m2
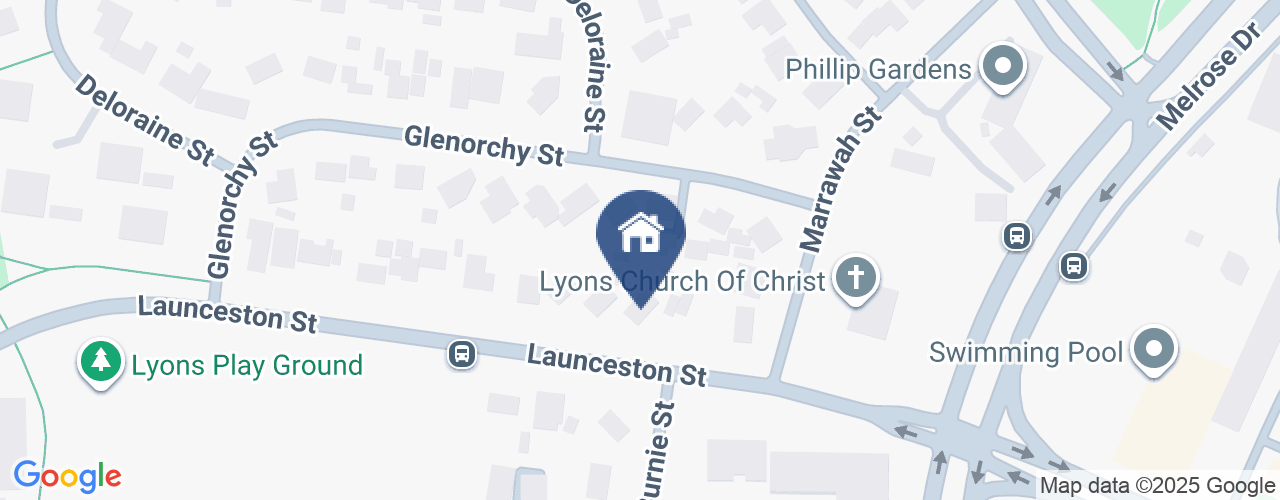
Location
16/61 Launceston Street
Lyons ACT 2606
Details
3
2
1
EER: 4.5
Townhouse
Auction Saturday, 7 Aug 10:00 AM On site
Building size: | 168.59 sqm (approx) |
With two high quality bathrooms, including one with a custom in-shower bench seat, it would be easy to imagine yourself at a pampered guest house instead of at a two-storey townhouse neatly tucked away in central Lyons.
The good news is that the home comforts continue throughout the home. The master ensuite is connected to a large master bedroom that has a private balcony looking across parklands to the growing Woden Town Centre skyline.
The main bathroom with separate toilet services an additional two double-sized bedrooms, one of which has a wall-mounted Murphy bed, a custom office nook and a professionally-mounted 32-inch Smart TV. All three bedrooms have custom built-in wardrobes.
The TV is one of three that are integrated throughout the home, including a 65-inch Smart TV in the loungeroom complete with Sonos sound bar.
The kitchen is generous in size, sleek and modern with stone benchtops, quality stainless steel appliances and plenty of storage. The family room is flooded with light and has easy access to the kitchen/meals area and flows easily out to the rear garden and entertaining alfresco.
If the idea of snuggling up to watch and listen to movie-quality TV doesn't grab you, there are two private landscaped courtyards where you can relax with family and friends.
Extra provisions are available just across the road at the Lyons shops, or walk just 10 minutes to Westfield Woden and enjoy the myriad of restaurants it offers.
FEATURES
+ Two-storey townhouse in walking distance to Woden Town Centre
+ Second-floor master bedroom with custom built-in wardrobe, private covered balcony, and a renovated updated ensuite with rainhead shower, floor-to-ceiling tiles and Caeserstone-topped vanity
+ Two additional second-floor bedrooms, both with custom built-in wardrobes and one with a built-in wall bed and custom desk
+ Second floor family bathroom with floor-to-ceiling tiles, Caeserstone-topped vanity and a large shower featuring rainhead fixture and in-shower tiled seat
+ Toilet located separately
+ Ground-floor open-plan living and dining opening to a landscaped front courtyard
+ Ground-floor toilet and vanity
+ Kitchen with Caeserstone benchtops, stainless steel-appliances, microwave niche, good storage and display cabinets
+ Family room adjacent to kitchen with access to the rear landscaped garden with paved alfresco area.
+ Three professionally-integrated televisions with hidden cabling, including a 65-inch LG Smart TV in the loungeroom with Sonos sound bar; a 39-inch Panasonic Smart TV in the dining/meals area; and a 32-inch Samsung Smart TV in bedroom three
+ Foxtel
+ Large laundry with rear access to dedicated outdoor drying area
+ Zoned reverse-cycle ducted heating and cooling throughout
+ Irrigation systems and low-voltage exterior lighting installed front and rear
+ Artworks in both front and rear courtyards
+ Back-to-base security system
+ Custom security front door and all sliding doors and windows with Invisi-Gard screens
+ Lock-up oversized single garage with attic ladder giving substantial additional useable storage space with lighting, power and flooring
+ Close to Woden, numerous schools, and only 13 minutes to Canberra CBD
Ground Floor: 74.45m²
Upper Floor: 68.62m2
Garage: 21.50m²
Balcony: 4.02m2
Total: 168.59m2
Read MoreThe good news is that the home comforts continue throughout the home. The master ensuite is connected to a large master bedroom that has a private balcony looking across parklands to the growing Woden Town Centre skyline.
The main bathroom with separate toilet services an additional two double-sized bedrooms, one of which has a wall-mounted Murphy bed, a custom office nook and a professionally-mounted 32-inch Smart TV. All three bedrooms have custom built-in wardrobes.
The TV is one of three that are integrated throughout the home, including a 65-inch Smart TV in the loungeroom complete with Sonos sound bar.
The kitchen is generous in size, sleek and modern with stone benchtops, quality stainless steel appliances and plenty of storage. The family room is flooded with light and has easy access to the kitchen/meals area and flows easily out to the rear garden and entertaining alfresco.
If the idea of snuggling up to watch and listen to movie-quality TV doesn't grab you, there are two private landscaped courtyards where you can relax with family and friends.
Extra provisions are available just across the road at the Lyons shops, or walk just 10 minutes to Westfield Woden and enjoy the myriad of restaurants it offers.
FEATURES
+ Two-storey townhouse in walking distance to Woden Town Centre
+ Second-floor master bedroom with custom built-in wardrobe, private covered balcony, and a renovated updated ensuite with rainhead shower, floor-to-ceiling tiles and Caeserstone-topped vanity
+ Two additional second-floor bedrooms, both with custom built-in wardrobes and one with a built-in wall bed and custom desk
+ Second floor family bathroom with floor-to-ceiling tiles, Caeserstone-topped vanity and a large shower featuring rainhead fixture and in-shower tiled seat
+ Toilet located separately
+ Ground-floor open-plan living and dining opening to a landscaped front courtyard
+ Ground-floor toilet and vanity
+ Kitchen with Caeserstone benchtops, stainless steel-appliances, microwave niche, good storage and display cabinets
+ Family room adjacent to kitchen with access to the rear landscaped garden with paved alfresco area.
+ Three professionally-integrated televisions with hidden cabling, including a 65-inch LG Smart TV in the loungeroom with Sonos sound bar; a 39-inch Panasonic Smart TV in the dining/meals area; and a 32-inch Samsung Smart TV in bedroom three
+ Foxtel
+ Large laundry with rear access to dedicated outdoor drying area
+ Zoned reverse-cycle ducted heating and cooling throughout
+ Irrigation systems and low-voltage exterior lighting installed front and rear
+ Artworks in both front and rear courtyards
+ Back-to-base security system
+ Custom security front door and all sliding doors and windows with Invisi-Gard screens
+ Lock-up oversized single garage with attic ladder giving substantial additional useable storage space with lighting, power and flooring
+ Close to Woden, numerous schools, and only 13 minutes to Canberra CBD
Ground Floor: 74.45m²
Upper Floor: 68.62m2
Garage: 21.50m²
Balcony: 4.02m2
Total: 168.59m2
Inspect
Contact agent


