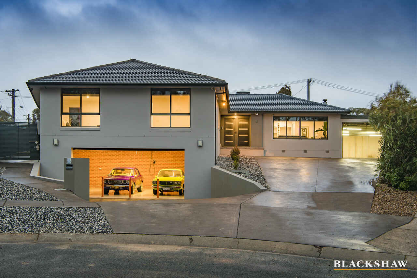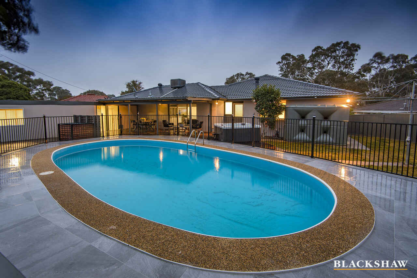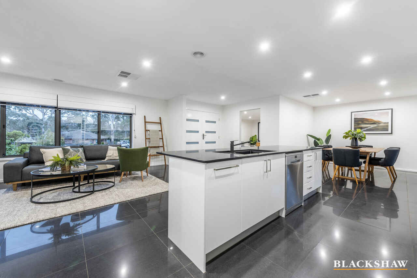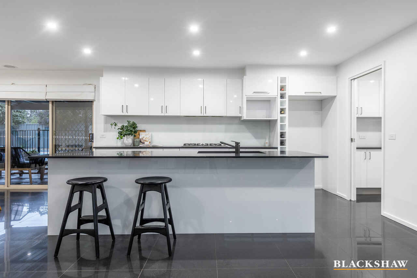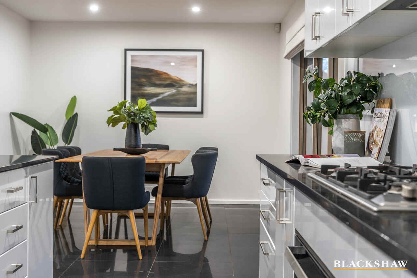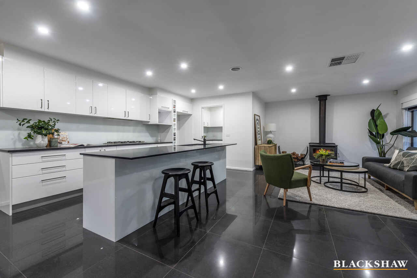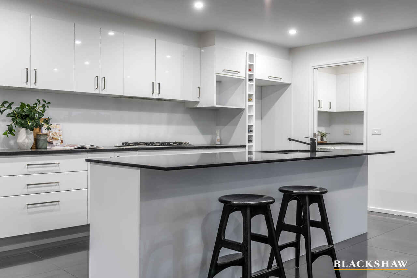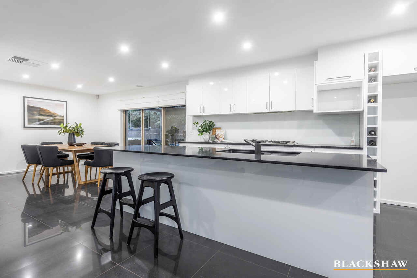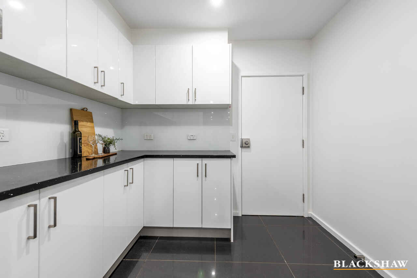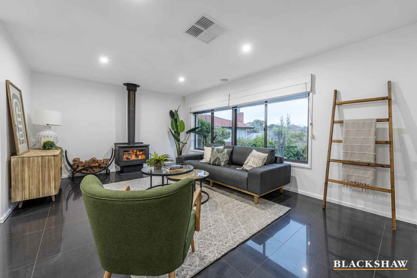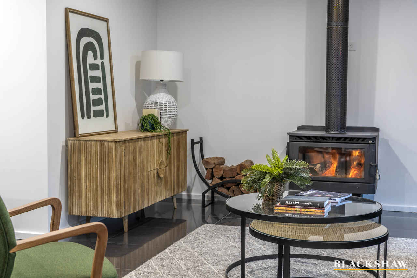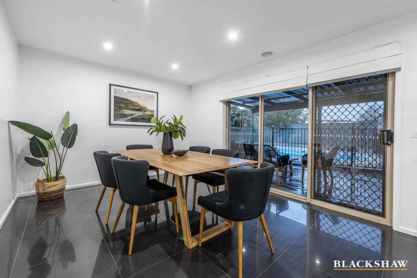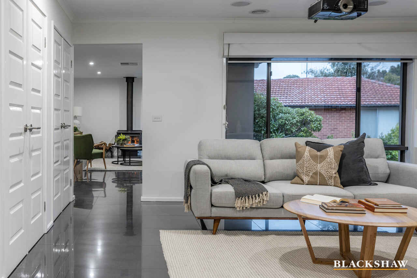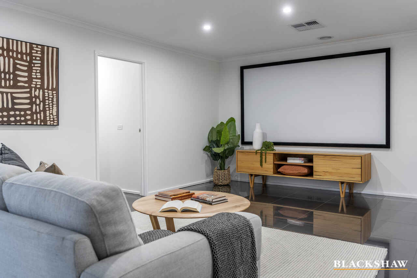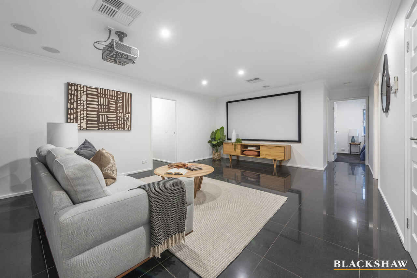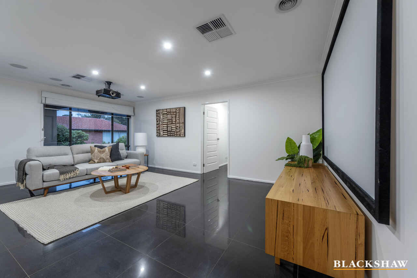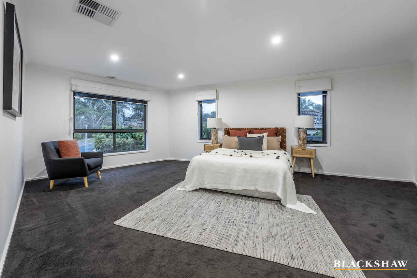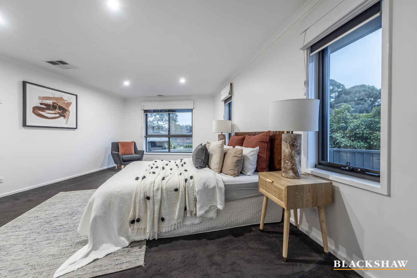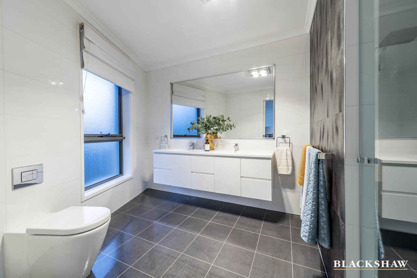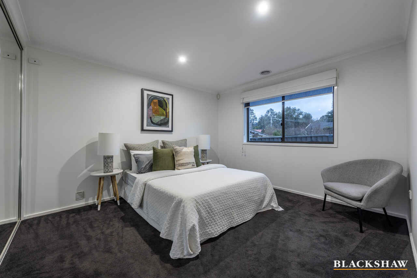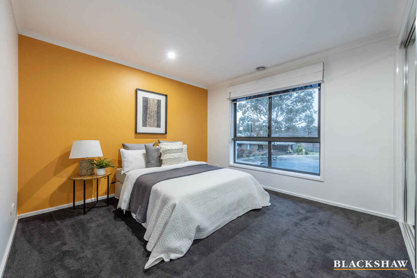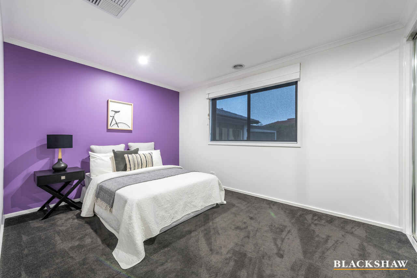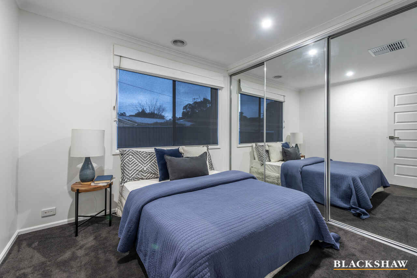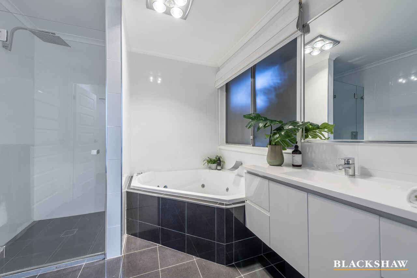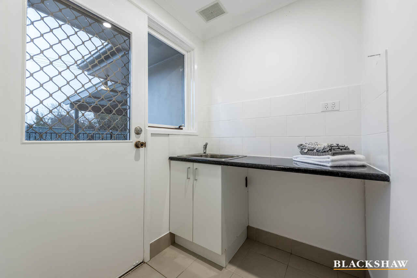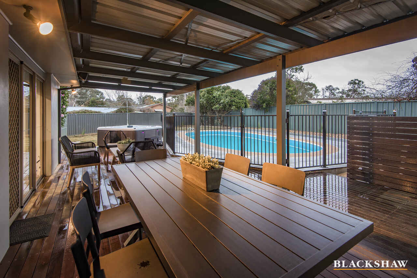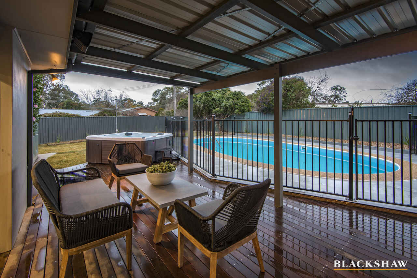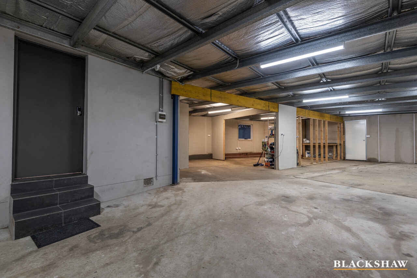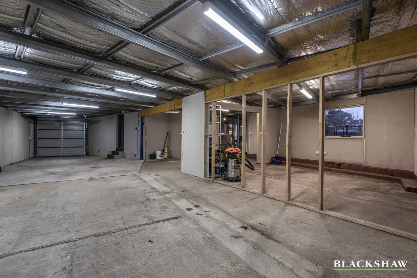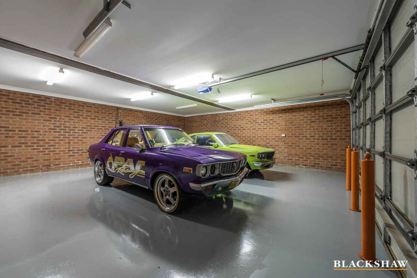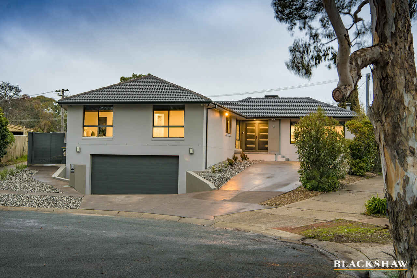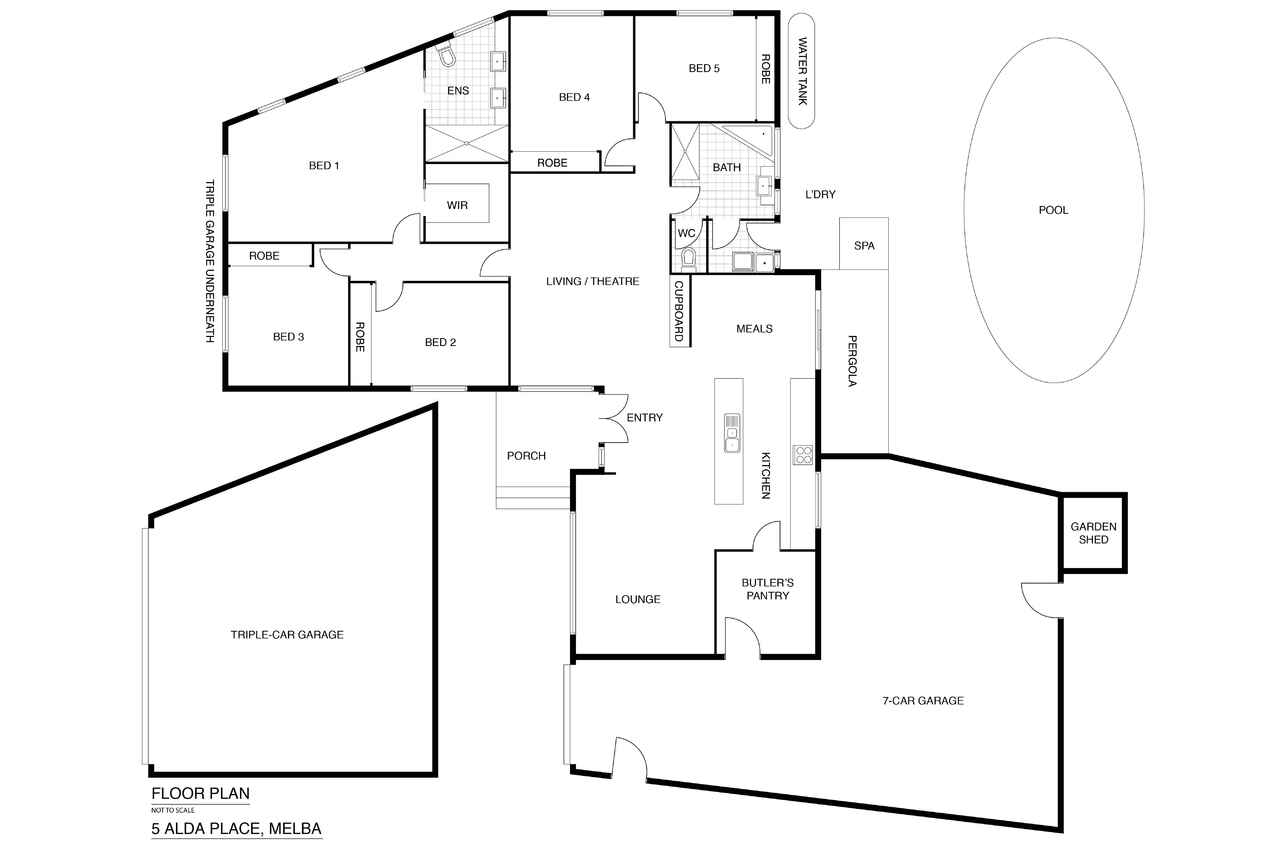Online auction 10am Saturday 14th August via auctionnow.com.au...
Sold
Location
5 Alda Place
Melba ACT 2615
Details
5
2
10
EER: 4.0
House
Auction Saturday, 14 Aug 10:00 AM On-site, 55 Abernethy Street, Weetangera
Land area: | 930 sqm (approx) |
Building size: | 213.22 sqm (approx) |
Online auction will be held via AuctionNow at 10am on Saturday 14th August.
Bidders must pre-register by 9am at https://auctionnow.com.au/properties/73762 or by contacting Michael Braddon.
Pre-registered bidders will be able to view and bid online via their Auction Now account dashboard, as well as communicate over the phone to a Blackshaw employee for added peace-of-mind.
Members of the public can also view the live-stream by creating an AuctionNow account and following the property from their account dashboard.
We have implemented these online measures as part of our COVID-19 response to ensure the safety of our clients, the community and our staff during this unprecedented time. Thank you for your understanding.
_________________
Enviably positioned at the end of a quiet cul-de-sac, this fully renovated five-bedroom family home close to multiple schools, local shops, playground, ovals, and beautiful Mount Rogers Nature Reserve, might just be the trump card in your property search.
Spread over 213m2 of living and sited on a generous 930m2 block, this quality builder's-own home provides ample space for everyone in the family to spread their wings.
Additionally, unrivaled accommodation for ten cars across two separate garages, with generous driveway space for an additional eight vehicles, ensures that any array of family size, celebration type, or automotive combination can easily be catered for.
Modernised inside and out, the double-door entry of this home leads to a light-filled open plan kitchen, dining, and living area which is enveloped by the warmth and ambience of a wood fireplace and ducted gas heating.
The galley-style kitchen with adjoining butler's pantry is complete with three-metre island bench, wide workspaces, generous storage, new Quantum Quartz benchtops, 900mm five-burner gas cooktop and electric oven, soft-close joinery, plus built-in wine rack.
Sliding doors off the kitchen/dining area lead onto a large covered outdoor entertaining area with Merbau decking overlooking a 9.5-metre in-ground pool with the luxury of a separate four-person outdoor spa, making this a perfect space to host family and friends. A sizeable yard with landscaping, newly laid Canturf, and 1.8-metre high privacy fencing, provides the perfect and safe space for children and pets to play.
Movie nights and game-day viewing are well-catered for, with the second living room/theatre featuring Benq overhead projector, 2.4-metre-wide screen, amp, and ceiling speakers included with the home.
The abundant and sun-filled master bedroom is complete with a walk-in robe, and spacious ensuite boasting his-and-her shower with an additional third rain showerhead, double-bowl vanity, and in-wall cistern. Four other generously-sized bedrooms neighbour the master and feature built-in mirrored sliding wardrobes, USB charge points, and Cat 6 cable outlets ensuring high-speed broadband throughout the home. The beautiful main bathroom features a spa, shower, wall-hung vanity, separate toilet with in-wall cistern, and leads to the laundry with access to the rear yard.
If that's not enough, this feature-packed family home also offers a swag of security add-ons, including Ring camera doorbell, Swann security camera system with central control hub, alarm system, Crimsafe screens, triple automatic garage door with three security bollards to the first garage, and internal access doors with electronic keypads from the second garage.
Brivis evaporative cooling, ducted vacuum system throughout, a 5,000-litre water tank, Rheem instant hot water, double linen cupboards, newly tiled front entrance, and fresh interior and exterior paint complete the picture.
Don't miss the opportunity to secure this brilliant and versatile home with an inclusion list like no other. Play your hand right on auction day and the keys to unlock a new chapter of memories could be yours.
Features
- Build: 410.44m2 (213.22m2 living; 77.22m2 garage 1; 120m2 garage 2)
- Positioned at the end of a quiet cul-de-sac
- Fully modernised and renovated inside and out
Interior
- Five bedrooms and two-and-a-half bathrooms
- Back-to-base alarm system
- Ring doorbell camera and Swann security camera system
- Majority of windows double-glazed
- Freshly painted inside and out
- Polished porcelain tiles to living areas
- Spacious master suite with walk-in robe, including ensuite with his-and-her vanity and shower, plus rain shower and AV outlet
- Four additional and large carpeted bedrooms, all with mirrored built-in robes and AV outlets
- Main bathroom with wall-mounted vanity, spa bath, shower, plus a separate toilet with an in-wall cistern
- Modern galley-style kitchen with Quantum Quartz benchtops, butler's pantry, soft-close joinery, wine rack, De Longhi 900mm five-burner cooktop, 900mm electric oven and Omega dishwasher
- Internal electric keypad access from garage 2 to butler's pantry for ease of unpacking groceries
- Light-filled living room with wood-combustion fireplace
- Spacious dining room with access to outdoor deck
- Theatre/2nd living room with Benq projector, 2.4x1.5m screen, amp, and in-built ceiling speakers
- Cat 6 cabling throughout the home to ensure high-speed broadband
- Powerpoints with USB charge points throughout
- Braemar ducted gas heating and Brivis evaporative cooling
- Rheem instant hot water
- Ducted vacuum throughout, valet kick-panel to kitchen
- Two double-door linen cupboards
- Family-sized laundry with access to rear yard
Exterior
- Covered outdoor entertaining space with Merbau decking, outdoor speakers, and gas bayonet point for outdoor BBQ
- 9.5-metre fully-fenced in-ground pool with new liner
- 4-person spa with cover
- Large rear yard with new Canturf lawn, easy-care landscaping, and 1.8-metre high Colourbond fencing
- 5,000-litre water tank
- Garden shed
- Ample space to house multiple cars
Read MoreBidders must pre-register by 9am at https://auctionnow.com.au/properties/73762 or by contacting Michael Braddon.
Pre-registered bidders will be able to view and bid online via their Auction Now account dashboard, as well as communicate over the phone to a Blackshaw employee for added peace-of-mind.
Members of the public can also view the live-stream by creating an AuctionNow account and following the property from their account dashboard.
We have implemented these online measures as part of our COVID-19 response to ensure the safety of our clients, the community and our staff during this unprecedented time. Thank you for your understanding.
_________________
Enviably positioned at the end of a quiet cul-de-sac, this fully renovated five-bedroom family home close to multiple schools, local shops, playground, ovals, and beautiful Mount Rogers Nature Reserve, might just be the trump card in your property search.
Spread over 213m2 of living and sited on a generous 930m2 block, this quality builder's-own home provides ample space for everyone in the family to spread their wings.
Additionally, unrivaled accommodation for ten cars across two separate garages, with generous driveway space for an additional eight vehicles, ensures that any array of family size, celebration type, or automotive combination can easily be catered for.
Modernised inside and out, the double-door entry of this home leads to a light-filled open plan kitchen, dining, and living area which is enveloped by the warmth and ambience of a wood fireplace and ducted gas heating.
The galley-style kitchen with adjoining butler's pantry is complete with three-metre island bench, wide workspaces, generous storage, new Quantum Quartz benchtops, 900mm five-burner gas cooktop and electric oven, soft-close joinery, plus built-in wine rack.
Sliding doors off the kitchen/dining area lead onto a large covered outdoor entertaining area with Merbau decking overlooking a 9.5-metre in-ground pool with the luxury of a separate four-person outdoor spa, making this a perfect space to host family and friends. A sizeable yard with landscaping, newly laid Canturf, and 1.8-metre high privacy fencing, provides the perfect and safe space for children and pets to play.
Movie nights and game-day viewing are well-catered for, with the second living room/theatre featuring Benq overhead projector, 2.4-metre-wide screen, amp, and ceiling speakers included with the home.
The abundant and sun-filled master bedroom is complete with a walk-in robe, and spacious ensuite boasting his-and-her shower with an additional third rain showerhead, double-bowl vanity, and in-wall cistern. Four other generously-sized bedrooms neighbour the master and feature built-in mirrored sliding wardrobes, USB charge points, and Cat 6 cable outlets ensuring high-speed broadband throughout the home. The beautiful main bathroom features a spa, shower, wall-hung vanity, separate toilet with in-wall cistern, and leads to the laundry with access to the rear yard.
If that's not enough, this feature-packed family home also offers a swag of security add-ons, including Ring camera doorbell, Swann security camera system with central control hub, alarm system, Crimsafe screens, triple automatic garage door with three security bollards to the first garage, and internal access doors with electronic keypads from the second garage.
Brivis evaporative cooling, ducted vacuum system throughout, a 5,000-litre water tank, Rheem instant hot water, double linen cupboards, newly tiled front entrance, and fresh interior and exterior paint complete the picture.
Don't miss the opportunity to secure this brilliant and versatile home with an inclusion list like no other. Play your hand right on auction day and the keys to unlock a new chapter of memories could be yours.
Features
- Build: 410.44m2 (213.22m2 living; 77.22m2 garage 1; 120m2 garage 2)
- Positioned at the end of a quiet cul-de-sac
- Fully modernised and renovated inside and out
Interior
- Five bedrooms and two-and-a-half bathrooms
- Back-to-base alarm system
- Ring doorbell camera and Swann security camera system
- Majority of windows double-glazed
- Freshly painted inside and out
- Polished porcelain tiles to living areas
- Spacious master suite with walk-in robe, including ensuite with his-and-her vanity and shower, plus rain shower and AV outlet
- Four additional and large carpeted bedrooms, all with mirrored built-in robes and AV outlets
- Main bathroom with wall-mounted vanity, spa bath, shower, plus a separate toilet with an in-wall cistern
- Modern galley-style kitchen with Quantum Quartz benchtops, butler's pantry, soft-close joinery, wine rack, De Longhi 900mm five-burner cooktop, 900mm electric oven and Omega dishwasher
- Internal electric keypad access from garage 2 to butler's pantry for ease of unpacking groceries
- Light-filled living room with wood-combustion fireplace
- Spacious dining room with access to outdoor deck
- Theatre/2nd living room with Benq projector, 2.4x1.5m screen, amp, and in-built ceiling speakers
- Cat 6 cabling throughout the home to ensure high-speed broadband
- Powerpoints with USB charge points throughout
- Braemar ducted gas heating and Brivis evaporative cooling
- Rheem instant hot water
- Ducted vacuum throughout, valet kick-panel to kitchen
- Two double-door linen cupboards
- Family-sized laundry with access to rear yard
Exterior
- Covered outdoor entertaining space with Merbau decking, outdoor speakers, and gas bayonet point for outdoor BBQ
- 9.5-metre fully-fenced in-ground pool with new liner
- 4-person spa with cover
- Large rear yard with new Canturf lawn, easy-care landscaping, and 1.8-metre high Colourbond fencing
- 5,000-litre water tank
- Garden shed
- Ample space to house multiple cars
Inspect
Contact agent
Auction
Register to bid or view live auction.
Online AuctionListing agents
Online auction will be held via AuctionNow at 10am on Saturday 14th August.
Bidders must pre-register by 9am at https://auctionnow.com.au/properties/73762 or by contacting Michael Braddon.
Pre-registered bidders will be able to view and bid online via their Auction Now account dashboard, as well as communicate over the phone to a Blackshaw employee for added peace-of-mind.
Members of the public can also view the live-stream by creating an AuctionNow account and following the property from their account dashboard.
We have implemented these online measures as part of our COVID-19 response to ensure the safety of our clients, the community and our staff during this unprecedented time. Thank you for your understanding.
_________________
Enviably positioned at the end of a quiet cul-de-sac, this fully renovated five-bedroom family home close to multiple schools, local shops, playground, ovals, and beautiful Mount Rogers Nature Reserve, might just be the trump card in your property search.
Spread over 213m2 of living and sited on a generous 930m2 block, this quality builder's-own home provides ample space for everyone in the family to spread their wings.
Additionally, unrivaled accommodation for ten cars across two separate garages, with generous driveway space for an additional eight vehicles, ensures that any array of family size, celebration type, or automotive combination can easily be catered for.
Modernised inside and out, the double-door entry of this home leads to a light-filled open plan kitchen, dining, and living area which is enveloped by the warmth and ambience of a wood fireplace and ducted gas heating.
The galley-style kitchen with adjoining butler's pantry is complete with three-metre island bench, wide workspaces, generous storage, new Quantum Quartz benchtops, 900mm five-burner gas cooktop and electric oven, soft-close joinery, plus built-in wine rack.
Sliding doors off the kitchen/dining area lead onto a large covered outdoor entertaining area with Merbau decking overlooking a 9.5-metre in-ground pool with the luxury of a separate four-person outdoor spa, making this a perfect space to host family and friends. A sizeable yard with landscaping, newly laid Canturf, and 1.8-metre high privacy fencing, provides the perfect and safe space for children and pets to play.
Movie nights and game-day viewing are well-catered for, with the second living room/theatre featuring Benq overhead projector, 2.4-metre-wide screen, amp, and ceiling speakers included with the home.
The abundant and sun-filled master bedroom is complete with a walk-in robe, and spacious ensuite boasting his-and-her shower with an additional third rain showerhead, double-bowl vanity, and in-wall cistern. Four other generously-sized bedrooms neighbour the master and feature built-in mirrored sliding wardrobes, USB charge points, and Cat 6 cable outlets ensuring high-speed broadband throughout the home. The beautiful main bathroom features a spa, shower, wall-hung vanity, separate toilet with in-wall cistern, and leads to the laundry with access to the rear yard.
If that's not enough, this feature-packed family home also offers a swag of security add-ons, including Ring camera doorbell, Swann security camera system with central control hub, alarm system, Crimsafe screens, triple automatic garage door with three security bollards to the first garage, and internal access doors with electronic keypads from the second garage.
Brivis evaporative cooling, ducted vacuum system throughout, a 5,000-litre water tank, Rheem instant hot water, double linen cupboards, newly tiled front entrance, and fresh interior and exterior paint complete the picture.
Don't miss the opportunity to secure this brilliant and versatile home with an inclusion list like no other. Play your hand right on auction day and the keys to unlock a new chapter of memories could be yours.
Features
- Build: 410.44m2 (213.22m2 living; 77.22m2 garage 1; 120m2 garage 2)
- Positioned at the end of a quiet cul-de-sac
- Fully modernised and renovated inside and out
Interior
- Five bedrooms and two-and-a-half bathrooms
- Back-to-base alarm system
- Ring doorbell camera and Swann security camera system
- Majority of windows double-glazed
- Freshly painted inside and out
- Polished porcelain tiles to living areas
- Spacious master suite with walk-in robe, including ensuite with his-and-her vanity and shower, plus rain shower and AV outlet
- Four additional and large carpeted bedrooms, all with mirrored built-in robes and AV outlets
- Main bathroom with wall-mounted vanity, spa bath, shower, plus a separate toilet with an in-wall cistern
- Modern galley-style kitchen with Quantum Quartz benchtops, butler's pantry, soft-close joinery, wine rack, De Longhi 900mm five-burner cooktop, 900mm electric oven and Omega dishwasher
- Internal electric keypad access from garage 2 to butler's pantry for ease of unpacking groceries
- Light-filled living room with wood-combustion fireplace
- Spacious dining room with access to outdoor deck
- Theatre/2nd living room with Benq projector, 2.4x1.5m screen, amp, and in-built ceiling speakers
- Cat 6 cabling throughout the home to ensure high-speed broadband
- Powerpoints with USB charge points throughout
- Braemar ducted gas heating and Brivis evaporative cooling
- Rheem instant hot water
- Ducted vacuum throughout, valet kick-panel to kitchen
- Two double-door linen cupboards
- Family-sized laundry with access to rear yard
Exterior
- Covered outdoor entertaining space with Merbau decking, outdoor speakers, and gas bayonet point for outdoor BBQ
- 9.5-metre fully-fenced in-ground pool with new liner
- 4-person spa with cover
- Large rear yard with new Canturf lawn, easy-care landscaping, and 1.8-metre high Colourbond fencing
- 5,000-litre water tank
- Garden shed
- Ample space to house multiple cars
Read MoreBidders must pre-register by 9am at https://auctionnow.com.au/properties/73762 or by contacting Michael Braddon.
Pre-registered bidders will be able to view and bid online via their Auction Now account dashboard, as well as communicate over the phone to a Blackshaw employee for added peace-of-mind.
Members of the public can also view the live-stream by creating an AuctionNow account and following the property from their account dashboard.
We have implemented these online measures as part of our COVID-19 response to ensure the safety of our clients, the community and our staff during this unprecedented time. Thank you for your understanding.
_________________
Enviably positioned at the end of a quiet cul-de-sac, this fully renovated five-bedroom family home close to multiple schools, local shops, playground, ovals, and beautiful Mount Rogers Nature Reserve, might just be the trump card in your property search.
Spread over 213m2 of living and sited on a generous 930m2 block, this quality builder's-own home provides ample space for everyone in the family to spread their wings.
Additionally, unrivaled accommodation for ten cars across two separate garages, with generous driveway space for an additional eight vehicles, ensures that any array of family size, celebration type, or automotive combination can easily be catered for.
Modernised inside and out, the double-door entry of this home leads to a light-filled open plan kitchen, dining, and living area which is enveloped by the warmth and ambience of a wood fireplace and ducted gas heating.
The galley-style kitchen with adjoining butler's pantry is complete with three-metre island bench, wide workspaces, generous storage, new Quantum Quartz benchtops, 900mm five-burner gas cooktop and electric oven, soft-close joinery, plus built-in wine rack.
Sliding doors off the kitchen/dining area lead onto a large covered outdoor entertaining area with Merbau decking overlooking a 9.5-metre in-ground pool with the luxury of a separate four-person outdoor spa, making this a perfect space to host family and friends. A sizeable yard with landscaping, newly laid Canturf, and 1.8-metre high privacy fencing, provides the perfect and safe space for children and pets to play.
Movie nights and game-day viewing are well-catered for, with the second living room/theatre featuring Benq overhead projector, 2.4-metre-wide screen, amp, and ceiling speakers included with the home.
The abundant and sun-filled master bedroom is complete with a walk-in robe, and spacious ensuite boasting his-and-her shower with an additional third rain showerhead, double-bowl vanity, and in-wall cistern. Four other generously-sized bedrooms neighbour the master and feature built-in mirrored sliding wardrobes, USB charge points, and Cat 6 cable outlets ensuring high-speed broadband throughout the home. The beautiful main bathroom features a spa, shower, wall-hung vanity, separate toilet with in-wall cistern, and leads to the laundry with access to the rear yard.
If that's not enough, this feature-packed family home also offers a swag of security add-ons, including Ring camera doorbell, Swann security camera system with central control hub, alarm system, Crimsafe screens, triple automatic garage door with three security bollards to the first garage, and internal access doors with electronic keypads from the second garage.
Brivis evaporative cooling, ducted vacuum system throughout, a 5,000-litre water tank, Rheem instant hot water, double linen cupboards, newly tiled front entrance, and fresh interior and exterior paint complete the picture.
Don't miss the opportunity to secure this brilliant and versatile home with an inclusion list like no other. Play your hand right on auction day and the keys to unlock a new chapter of memories could be yours.
Features
- Build: 410.44m2 (213.22m2 living; 77.22m2 garage 1; 120m2 garage 2)
- Positioned at the end of a quiet cul-de-sac
- Fully modernised and renovated inside and out
Interior
- Five bedrooms and two-and-a-half bathrooms
- Back-to-base alarm system
- Ring doorbell camera and Swann security camera system
- Majority of windows double-glazed
- Freshly painted inside and out
- Polished porcelain tiles to living areas
- Spacious master suite with walk-in robe, including ensuite with his-and-her vanity and shower, plus rain shower and AV outlet
- Four additional and large carpeted bedrooms, all with mirrored built-in robes and AV outlets
- Main bathroom with wall-mounted vanity, spa bath, shower, plus a separate toilet with an in-wall cistern
- Modern galley-style kitchen with Quantum Quartz benchtops, butler's pantry, soft-close joinery, wine rack, De Longhi 900mm five-burner cooktop, 900mm electric oven and Omega dishwasher
- Internal electric keypad access from garage 2 to butler's pantry for ease of unpacking groceries
- Light-filled living room with wood-combustion fireplace
- Spacious dining room with access to outdoor deck
- Theatre/2nd living room with Benq projector, 2.4x1.5m screen, amp, and in-built ceiling speakers
- Cat 6 cabling throughout the home to ensure high-speed broadband
- Powerpoints with USB charge points throughout
- Braemar ducted gas heating and Brivis evaporative cooling
- Rheem instant hot water
- Ducted vacuum throughout, valet kick-panel to kitchen
- Two double-door linen cupboards
- Family-sized laundry with access to rear yard
Exterior
- Covered outdoor entertaining space with Merbau decking, outdoor speakers, and gas bayonet point for outdoor BBQ
- 9.5-metre fully-fenced in-ground pool with new liner
- 4-person spa with cover
- Large rear yard with new Canturf lawn, easy-care landscaping, and 1.8-metre high Colourbond fencing
- 5,000-litre water tank
- Garden shed
- Ample space to house multiple cars
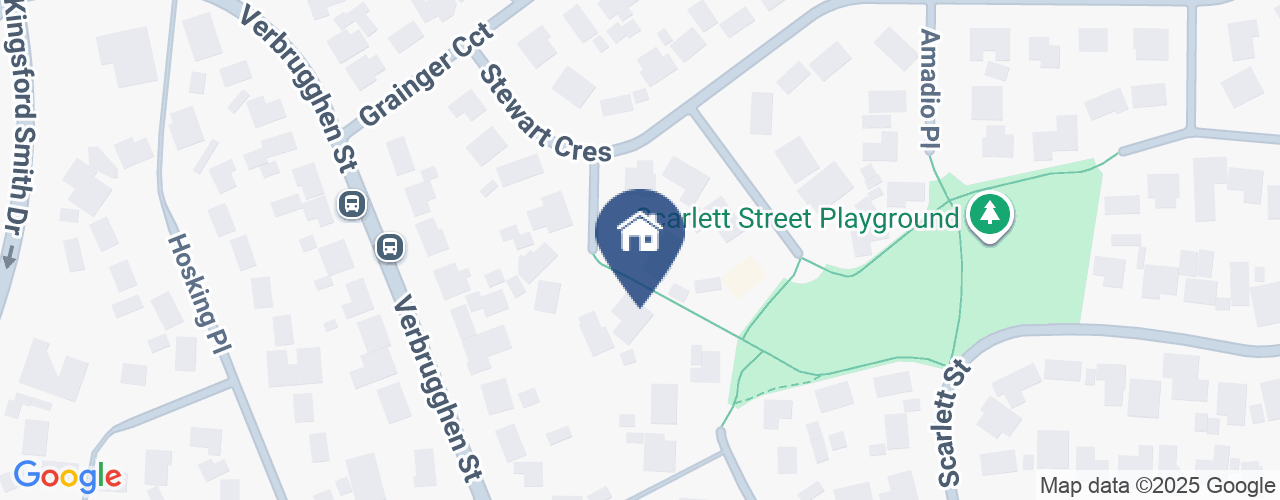
Location
5 Alda Place
Melba ACT 2615
Details
5
2
10
EER: 4.0
House
Auction Saturday, 14 Aug 10:00 AM On-site, 55 Abernethy Street, Weetangera
Land area: | 930 sqm (approx) |
Building size: | 213.22 sqm (approx) |
Online auction will be held via AuctionNow at 10am on Saturday 14th August.
Bidders must pre-register by 9am at https://auctionnow.com.au/properties/73762 or by contacting Michael Braddon.
Pre-registered bidders will be able to view and bid online via their Auction Now account dashboard, as well as communicate over the phone to a Blackshaw employee for added peace-of-mind.
Members of the public can also view the live-stream by creating an AuctionNow account and following the property from their account dashboard.
We have implemented these online measures as part of our COVID-19 response to ensure the safety of our clients, the community and our staff during this unprecedented time. Thank you for your understanding.
_________________
Enviably positioned at the end of a quiet cul-de-sac, this fully renovated five-bedroom family home close to multiple schools, local shops, playground, ovals, and beautiful Mount Rogers Nature Reserve, might just be the trump card in your property search.
Spread over 213m2 of living and sited on a generous 930m2 block, this quality builder's-own home provides ample space for everyone in the family to spread their wings.
Additionally, unrivaled accommodation for ten cars across two separate garages, with generous driveway space for an additional eight vehicles, ensures that any array of family size, celebration type, or automotive combination can easily be catered for.
Modernised inside and out, the double-door entry of this home leads to a light-filled open plan kitchen, dining, and living area which is enveloped by the warmth and ambience of a wood fireplace and ducted gas heating.
The galley-style kitchen with adjoining butler's pantry is complete with three-metre island bench, wide workspaces, generous storage, new Quantum Quartz benchtops, 900mm five-burner gas cooktop and electric oven, soft-close joinery, plus built-in wine rack.
Sliding doors off the kitchen/dining area lead onto a large covered outdoor entertaining area with Merbau decking overlooking a 9.5-metre in-ground pool with the luxury of a separate four-person outdoor spa, making this a perfect space to host family and friends. A sizeable yard with landscaping, newly laid Canturf, and 1.8-metre high privacy fencing, provides the perfect and safe space for children and pets to play.
Movie nights and game-day viewing are well-catered for, with the second living room/theatre featuring Benq overhead projector, 2.4-metre-wide screen, amp, and ceiling speakers included with the home.
The abundant and sun-filled master bedroom is complete with a walk-in robe, and spacious ensuite boasting his-and-her shower with an additional third rain showerhead, double-bowl vanity, and in-wall cistern. Four other generously-sized bedrooms neighbour the master and feature built-in mirrored sliding wardrobes, USB charge points, and Cat 6 cable outlets ensuring high-speed broadband throughout the home. The beautiful main bathroom features a spa, shower, wall-hung vanity, separate toilet with in-wall cistern, and leads to the laundry with access to the rear yard.
If that's not enough, this feature-packed family home also offers a swag of security add-ons, including Ring camera doorbell, Swann security camera system with central control hub, alarm system, Crimsafe screens, triple automatic garage door with three security bollards to the first garage, and internal access doors with electronic keypads from the second garage.
Brivis evaporative cooling, ducted vacuum system throughout, a 5,000-litre water tank, Rheem instant hot water, double linen cupboards, newly tiled front entrance, and fresh interior and exterior paint complete the picture.
Don't miss the opportunity to secure this brilliant and versatile home with an inclusion list like no other. Play your hand right on auction day and the keys to unlock a new chapter of memories could be yours.
Features
- Build: 410.44m2 (213.22m2 living; 77.22m2 garage 1; 120m2 garage 2)
- Positioned at the end of a quiet cul-de-sac
- Fully modernised and renovated inside and out
Interior
- Five bedrooms and two-and-a-half bathrooms
- Back-to-base alarm system
- Ring doorbell camera and Swann security camera system
- Majority of windows double-glazed
- Freshly painted inside and out
- Polished porcelain tiles to living areas
- Spacious master suite with walk-in robe, including ensuite with his-and-her vanity and shower, plus rain shower and AV outlet
- Four additional and large carpeted bedrooms, all with mirrored built-in robes and AV outlets
- Main bathroom with wall-mounted vanity, spa bath, shower, plus a separate toilet with an in-wall cistern
- Modern galley-style kitchen with Quantum Quartz benchtops, butler's pantry, soft-close joinery, wine rack, De Longhi 900mm five-burner cooktop, 900mm electric oven and Omega dishwasher
- Internal electric keypad access from garage 2 to butler's pantry for ease of unpacking groceries
- Light-filled living room with wood-combustion fireplace
- Spacious dining room with access to outdoor deck
- Theatre/2nd living room with Benq projector, 2.4x1.5m screen, amp, and in-built ceiling speakers
- Cat 6 cabling throughout the home to ensure high-speed broadband
- Powerpoints with USB charge points throughout
- Braemar ducted gas heating and Brivis evaporative cooling
- Rheem instant hot water
- Ducted vacuum throughout, valet kick-panel to kitchen
- Two double-door linen cupboards
- Family-sized laundry with access to rear yard
Exterior
- Covered outdoor entertaining space with Merbau decking, outdoor speakers, and gas bayonet point for outdoor BBQ
- 9.5-metre fully-fenced in-ground pool with new liner
- 4-person spa with cover
- Large rear yard with new Canturf lawn, easy-care landscaping, and 1.8-metre high Colourbond fencing
- 5,000-litre water tank
- Garden shed
- Ample space to house multiple cars
Read MoreBidders must pre-register by 9am at https://auctionnow.com.au/properties/73762 or by contacting Michael Braddon.
Pre-registered bidders will be able to view and bid online via their Auction Now account dashboard, as well as communicate over the phone to a Blackshaw employee for added peace-of-mind.
Members of the public can also view the live-stream by creating an AuctionNow account and following the property from their account dashboard.
We have implemented these online measures as part of our COVID-19 response to ensure the safety of our clients, the community and our staff during this unprecedented time. Thank you for your understanding.
_________________
Enviably positioned at the end of a quiet cul-de-sac, this fully renovated five-bedroom family home close to multiple schools, local shops, playground, ovals, and beautiful Mount Rogers Nature Reserve, might just be the trump card in your property search.
Spread over 213m2 of living and sited on a generous 930m2 block, this quality builder's-own home provides ample space for everyone in the family to spread their wings.
Additionally, unrivaled accommodation for ten cars across two separate garages, with generous driveway space for an additional eight vehicles, ensures that any array of family size, celebration type, or automotive combination can easily be catered for.
Modernised inside and out, the double-door entry of this home leads to a light-filled open plan kitchen, dining, and living area which is enveloped by the warmth and ambience of a wood fireplace and ducted gas heating.
The galley-style kitchen with adjoining butler's pantry is complete with three-metre island bench, wide workspaces, generous storage, new Quantum Quartz benchtops, 900mm five-burner gas cooktop and electric oven, soft-close joinery, plus built-in wine rack.
Sliding doors off the kitchen/dining area lead onto a large covered outdoor entertaining area with Merbau decking overlooking a 9.5-metre in-ground pool with the luxury of a separate four-person outdoor spa, making this a perfect space to host family and friends. A sizeable yard with landscaping, newly laid Canturf, and 1.8-metre high privacy fencing, provides the perfect and safe space for children and pets to play.
Movie nights and game-day viewing are well-catered for, with the second living room/theatre featuring Benq overhead projector, 2.4-metre-wide screen, amp, and ceiling speakers included with the home.
The abundant and sun-filled master bedroom is complete with a walk-in robe, and spacious ensuite boasting his-and-her shower with an additional third rain showerhead, double-bowl vanity, and in-wall cistern. Four other generously-sized bedrooms neighbour the master and feature built-in mirrored sliding wardrobes, USB charge points, and Cat 6 cable outlets ensuring high-speed broadband throughout the home. The beautiful main bathroom features a spa, shower, wall-hung vanity, separate toilet with in-wall cistern, and leads to the laundry with access to the rear yard.
If that's not enough, this feature-packed family home also offers a swag of security add-ons, including Ring camera doorbell, Swann security camera system with central control hub, alarm system, Crimsafe screens, triple automatic garage door with three security bollards to the first garage, and internal access doors with electronic keypads from the second garage.
Brivis evaporative cooling, ducted vacuum system throughout, a 5,000-litre water tank, Rheem instant hot water, double linen cupboards, newly tiled front entrance, and fresh interior and exterior paint complete the picture.
Don't miss the opportunity to secure this brilliant and versatile home with an inclusion list like no other. Play your hand right on auction day and the keys to unlock a new chapter of memories could be yours.
Features
- Build: 410.44m2 (213.22m2 living; 77.22m2 garage 1; 120m2 garage 2)
- Positioned at the end of a quiet cul-de-sac
- Fully modernised and renovated inside and out
Interior
- Five bedrooms and two-and-a-half bathrooms
- Back-to-base alarm system
- Ring doorbell camera and Swann security camera system
- Majority of windows double-glazed
- Freshly painted inside and out
- Polished porcelain tiles to living areas
- Spacious master suite with walk-in robe, including ensuite with his-and-her vanity and shower, plus rain shower and AV outlet
- Four additional and large carpeted bedrooms, all with mirrored built-in robes and AV outlets
- Main bathroom with wall-mounted vanity, spa bath, shower, plus a separate toilet with an in-wall cistern
- Modern galley-style kitchen with Quantum Quartz benchtops, butler's pantry, soft-close joinery, wine rack, De Longhi 900mm five-burner cooktop, 900mm electric oven and Omega dishwasher
- Internal electric keypad access from garage 2 to butler's pantry for ease of unpacking groceries
- Light-filled living room with wood-combustion fireplace
- Spacious dining room with access to outdoor deck
- Theatre/2nd living room with Benq projector, 2.4x1.5m screen, amp, and in-built ceiling speakers
- Cat 6 cabling throughout the home to ensure high-speed broadband
- Powerpoints with USB charge points throughout
- Braemar ducted gas heating and Brivis evaporative cooling
- Rheem instant hot water
- Ducted vacuum throughout, valet kick-panel to kitchen
- Two double-door linen cupboards
- Family-sized laundry with access to rear yard
Exterior
- Covered outdoor entertaining space with Merbau decking, outdoor speakers, and gas bayonet point for outdoor BBQ
- 9.5-metre fully-fenced in-ground pool with new liner
- 4-person spa with cover
- Large rear yard with new Canturf lawn, easy-care landscaping, and 1.8-metre high Colourbond fencing
- 5,000-litre water tank
- Garden shed
- Ample space to house multiple cars
Inspect
Contact agent
Auction
Register to bid or view live auction.
Online Auction

