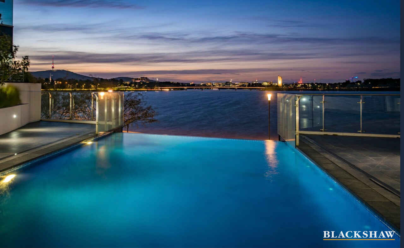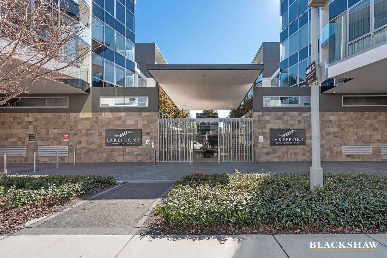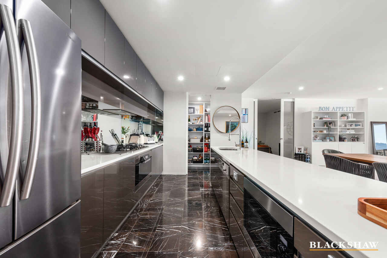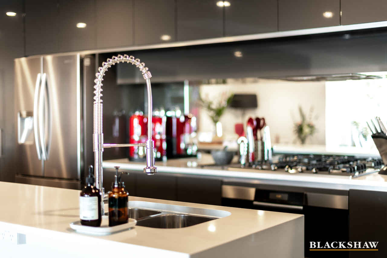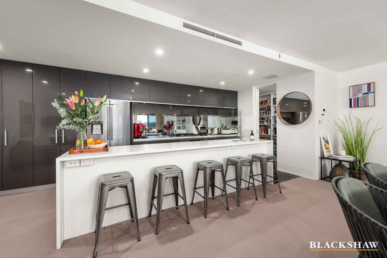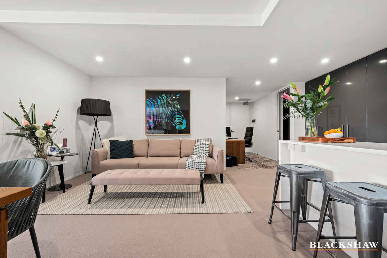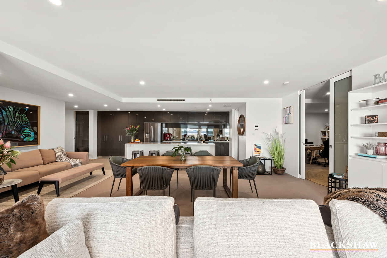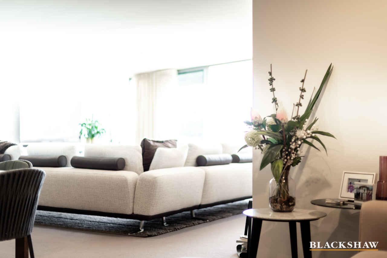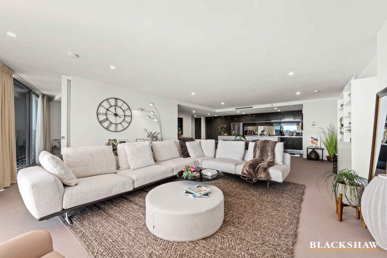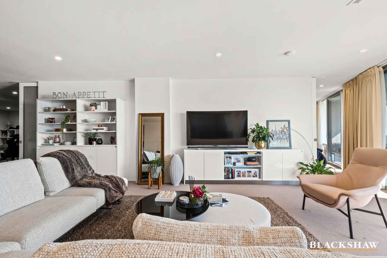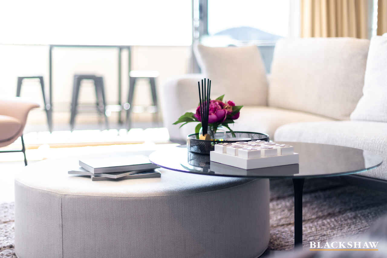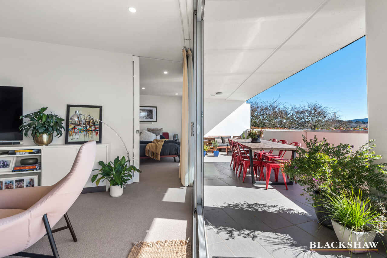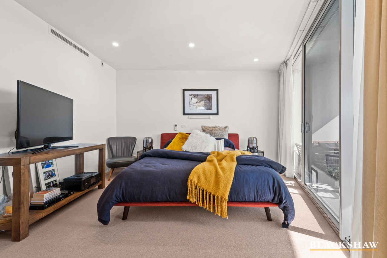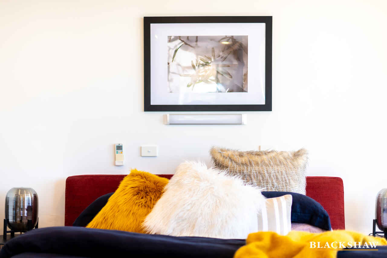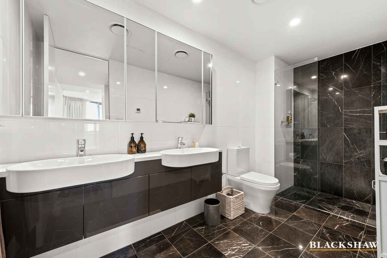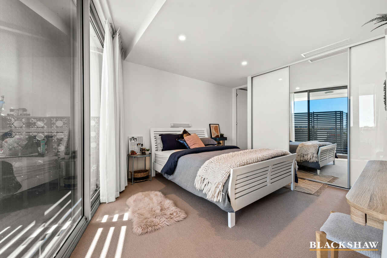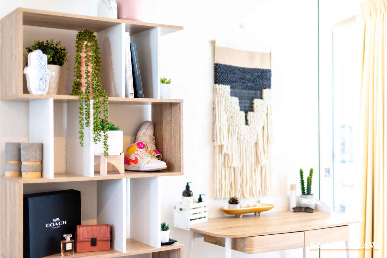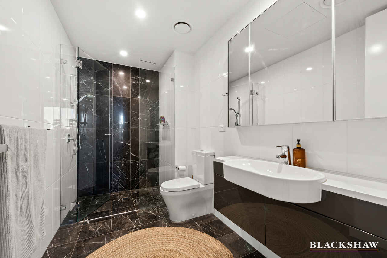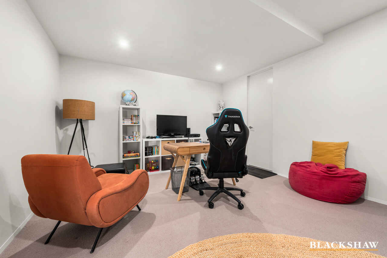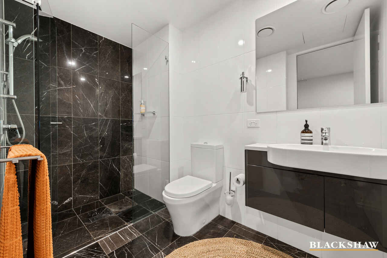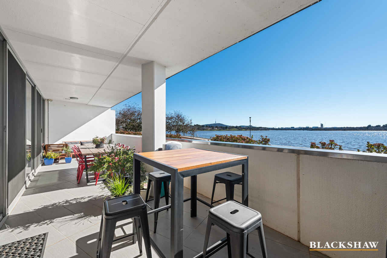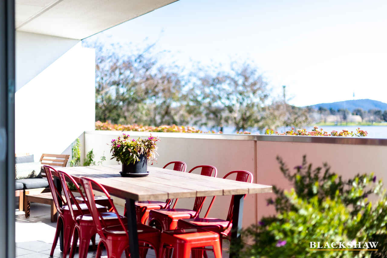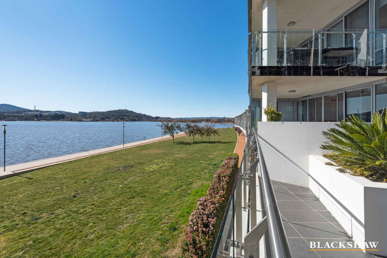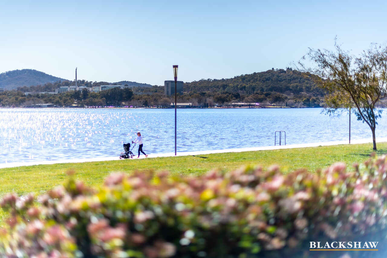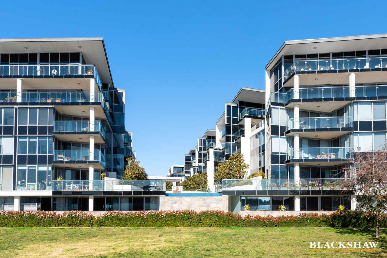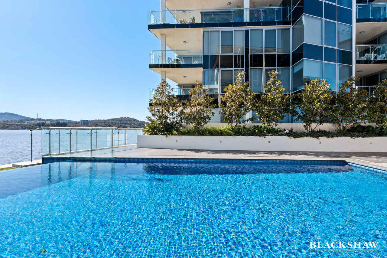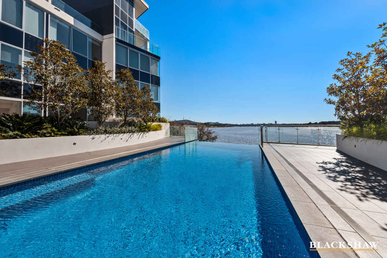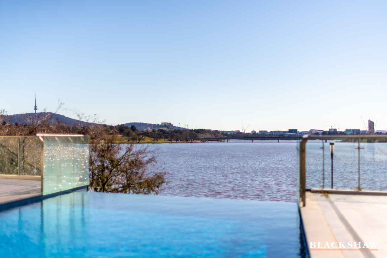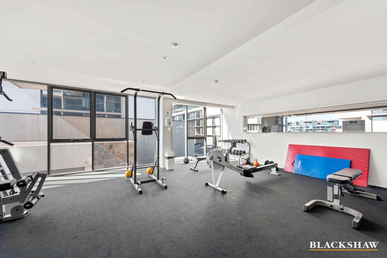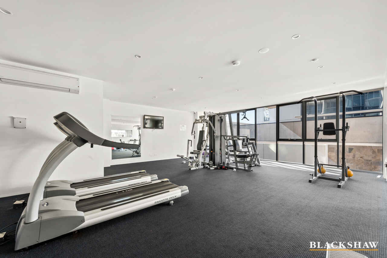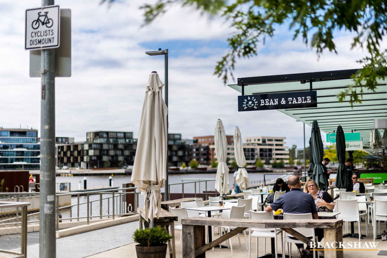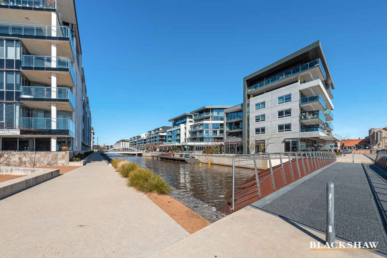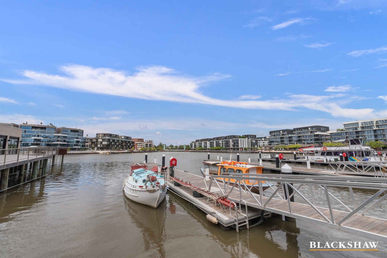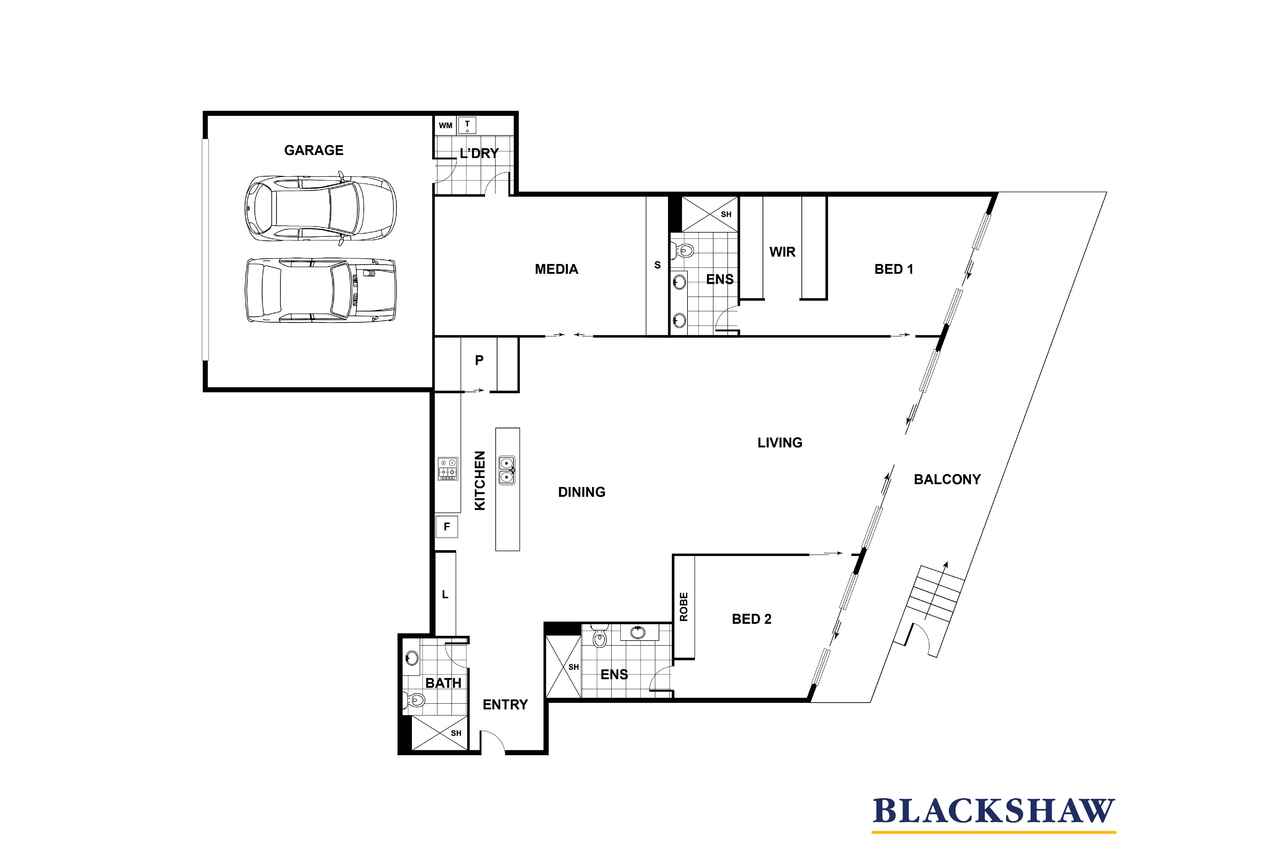Live In Style - Prime Lakefront Position
Sold
Location
85/11 Trevillian Quay
Kingston ACT 2604
Details
2
2
2
EER: 6.0
House
Sold
Arguably one of the most well-laid out apartments in Kingston's Lakefront complex, this two-bedroom ground-floor home has features that many other apartments don't; a flexible floorplan, which boasts spacious living, separate media room, spectacular views, private courtyard and internal access to your own personal garage.
There's no shortage of places to entertain here. The kitchen island seats five. The dining space allows for a 6-person table, and the terrace is sufficiently large to accommodate an 8-person table plus a lounging area and a bar table.
There's a bonus space off the kitchen that could be used as a music space, a home office or library plus a massive media room with double opaque-glass doors that could also be turned into a teen retreat or games room.
The master bedroom opens onto a full-length covered terrace and is resplendent with all the mod cons. These include an immaculate walk-in wardrobe and glorious ensuite bathroom with dual sinks and dramatic large format dark marble-look tiles that run from the floor up the wall of the large walk-in shower.
The second bedroom is equally impressive. It too opens onto the terrace, has its own similarly appointed, but smaller ensuite, and a built-in wardrobe.
The bedrooms are privately located at opposite ends of the central open-plan hub comprising a glamorous designer kitchen with walk-in pantry, and a generous combined living and dining room that opens onto that covered terrace with uninterrupted views over Lake Burley Griffin to the carillon and Black Mountain.
Aside from the apartment's front door, you can access the home through internal doors from the private double garage. The terrace also has a gated private stairway that will take you to lakeside walking trails.
Living here you'll have use of the complex's stunning infinity pool and gym facilities. There are also plenty of things nearby to entertain you. Lock up the cars and walk wherever you need to go. Kingston Foreshore, Fyshwick Markets and Manuka dining options await.
FEATURES
• Two-bedroom, three-bathroom apartment with exceptional lakefront views and flexible floorplan
• Private master bedroom with covered terrace access, walk-in wardrobe and designer ensuite with dual vanity sinks
• Additional queen-sized bedroom with lake views, terrace access, built-in wardrobe and ensuite
• Third full bathroom with walk-in shower
• Open plan dining and living room opening onto huge covered terrace with views of the carillon and Black Mountain
• Additional bonus space which could be used as another sitting area, home office or library
• Designer kitchen with high-gloss cabinetry, mirrored splashback, Corian benchtops, an island that seats five, walk-in pantry, excellent storage and Miele appliances that include a 900mm-oven, 900mm five-burner cooktop, rangehood, dishwasher and integrated microwave
• Ducted heating and cooling
• Quality window double glazed windows and furnishings, flooring, fixtures and finishes
• Full-length covered terrace with secure gate and stair access to lakeside walking trails
• Private double garage with automatic doors, dedicated integrated storage shed, and internal access
• Access to the complex's gymnasium and infinity pool amenities
- Living 185m2 (approx.), Balcony 43m2 (approx.)
- Rates $2,831.86 per annum (approx.)
- Land tax $3,432.96 per annum (approx.)
- Body corporate $3,180.75 per quarter (approx.)
- Rented currently $1,010 per weeek.
NOTE: this property is rented unitil January 2022.
Read MoreThere's no shortage of places to entertain here. The kitchen island seats five. The dining space allows for a 6-person table, and the terrace is sufficiently large to accommodate an 8-person table plus a lounging area and a bar table.
There's a bonus space off the kitchen that could be used as a music space, a home office or library plus a massive media room with double opaque-glass doors that could also be turned into a teen retreat or games room.
The master bedroom opens onto a full-length covered terrace and is resplendent with all the mod cons. These include an immaculate walk-in wardrobe and glorious ensuite bathroom with dual sinks and dramatic large format dark marble-look tiles that run from the floor up the wall of the large walk-in shower.
The second bedroom is equally impressive. It too opens onto the terrace, has its own similarly appointed, but smaller ensuite, and a built-in wardrobe.
The bedrooms are privately located at opposite ends of the central open-plan hub comprising a glamorous designer kitchen with walk-in pantry, and a generous combined living and dining room that opens onto that covered terrace with uninterrupted views over Lake Burley Griffin to the carillon and Black Mountain.
Aside from the apartment's front door, you can access the home through internal doors from the private double garage. The terrace also has a gated private stairway that will take you to lakeside walking trails.
Living here you'll have use of the complex's stunning infinity pool and gym facilities. There are also plenty of things nearby to entertain you. Lock up the cars and walk wherever you need to go. Kingston Foreshore, Fyshwick Markets and Manuka dining options await.
FEATURES
• Two-bedroom, three-bathroom apartment with exceptional lakefront views and flexible floorplan
• Private master bedroom with covered terrace access, walk-in wardrobe and designer ensuite with dual vanity sinks
• Additional queen-sized bedroom with lake views, terrace access, built-in wardrobe and ensuite
• Third full bathroom with walk-in shower
• Open plan dining and living room opening onto huge covered terrace with views of the carillon and Black Mountain
• Additional bonus space which could be used as another sitting area, home office or library
• Designer kitchen with high-gloss cabinetry, mirrored splashback, Corian benchtops, an island that seats five, walk-in pantry, excellent storage and Miele appliances that include a 900mm-oven, 900mm five-burner cooktop, rangehood, dishwasher and integrated microwave
• Ducted heating and cooling
• Quality window double glazed windows and furnishings, flooring, fixtures and finishes
• Full-length covered terrace with secure gate and stair access to lakeside walking trails
• Private double garage with automatic doors, dedicated integrated storage shed, and internal access
• Access to the complex's gymnasium and infinity pool amenities
- Living 185m2 (approx.), Balcony 43m2 (approx.)
- Rates $2,831.86 per annum (approx.)
- Land tax $3,432.96 per annum (approx.)
- Body corporate $3,180.75 per quarter (approx.)
- Rented currently $1,010 per weeek.
NOTE: this property is rented unitil January 2022.
Inspect
Contact agent
Listing agent
Arguably one of the most well-laid out apartments in Kingston's Lakefront complex, this two-bedroom ground-floor home has features that many other apartments don't; a flexible floorplan, which boasts spacious living, separate media room, spectacular views, private courtyard and internal access to your own personal garage.
There's no shortage of places to entertain here. The kitchen island seats five. The dining space allows for a 6-person table, and the terrace is sufficiently large to accommodate an 8-person table plus a lounging area and a bar table.
There's a bonus space off the kitchen that could be used as a music space, a home office or library plus a massive media room with double opaque-glass doors that could also be turned into a teen retreat or games room.
The master bedroom opens onto a full-length covered terrace and is resplendent with all the mod cons. These include an immaculate walk-in wardrobe and glorious ensuite bathroom with dual sinks and dramatic large format dark marble-look tiles that run from the floor up the wall of the large walk-in shower.
The second bedroom is equally impressive. It too opens onto the terrace, has its own similarly appointed, but smaller ensuite, and a built-in wardrobe.
The bedrooms are privately located at opposite ends of the central open-plan hub comprising a glamorous designer kitchen with walk-in pantry, and a generous combined living and dining room that opens onto that covered terrace with uninterrupted views over Lake Burley Griffin to the carillon and Black Mountain.
Aside from the apartment's front door, you can access the home through internal doors from the private double garage. The terrace also has a gated private stairway that will take you to lakeside walking trails.
Living here you'll have use of the complex's stunning infinity pool and gym facilities. There are also plenty of things nearby to entertain you. Lock up the cars and walk wherever you need to go. Kingston Foreshore, Fyshwick Markets and Manuka dining options await.
FEATURES
• Two-bedroom, three-bathroom apartment with exceptional lakefront views and flexible floorplan
• Private master bedroom with covered terrace access, walk-in wardrobe and designer ensuite with dual vanity sinks
• Additional queen-sized bedroom with lake views, terrace access, built-in wardrobe and ensuite
• Third full bathroom with walk-in shower
• Open plan dining and living room opening onto huge covered terrace with views of the carillon and Black Mountain
• Additional bonus space which could be used as another sitting area, home office or library
• Designer kitchen with high-gloss cabinetry, mirrored splashback, Corian benchtops, an island that seats five, walk-in pantry, excellent storage and Miele appliances that include a 900mm-oven, 900mm five-burner cooktop, rangehood, dishwasher and integrated microwave
• Ducted heating and cooling
• Quality window double glazed windows and furnishings, flooring, fixtures and finishes
• Full-length covered terrace with secure gate and stair access to lakeside walking trails
• Private double garage with automatic doors, dedicated integrated storage shed, and internal access
• Access to the complex's gymnasium and infinity pool amenities
- Living 185m2 (approx.), Balcony 43m2 (approx.)
- Rates $2,831.86 per annum (approx.)
- Land tax $3,432.96 per annum (approx.)
- Body corporate $3,180.75 per quarter (approx.)
- Rented currently $1,010 per weeek.
NOTE: this property is rented unitil January 2022.
Read MoreThere's no shortage of places to entertain here. The kitchen island seats five. The dining space allows for a 6-person table, and the terrace is sufficiently large to accommodate an 8-person table plus a lounging area and a bar table.
There's a bonus space off the kitchen that could be used as a music space, a home office or library plus a massive media room with double opaque-glass doors that could also be turned into a teen retreat or games room.
The master bedroom opens onto a full-length covered terrace and is resplendent with all the mod cons. These include an immaculate walk-in wardrobe and glorious ensuite bathroom with dual sinks and dramatic large format dark marble-look tiles that run from the floor up the wall of the large walk-in shower.
The second bedroom is equally impressive. It too opens onto the terrace, has its own similarly appointed, but smaller ensuite, and a built-in wardrobe.
The bedrooms are privately located at opposite ends of the central open-plan hub comprising a glamorous designer kitchen with walk-in pantry, and a generous combined living and dining room that opens onto that covered terrace with uninterrupted views over Lake Burley Griffin to the carillon and Black Mountain.
Aside from the apartment's front door, you can access the home through internal doors from the private double garage. The terrace also has a gated private stairway that will take you to lakeside walking trails.
Living here you'll have use of the complex's stunning infinity pool and gym facilities. There are also plenty of things nearby to entertain you. Lock up the cars and walk wherever you need to go. Kingston Foreshore, Fyshwick Markets and Manuka dining options await.
FEATURES
• Two-bedroom, three-bathroom apartment with exceptional lakefront views and flexible floorplan
• Private master bedroom with covered terrace access, walk-in wardrobe and designer ensuite with dual vanity sinks
• Additional queen-sized bedroom with lake views, terrace access, built-in wardrobe and ensuite
• Third full bathroom with walk-in shower
• Open plan dining and living room opening onto huge covered terrace with views of the carillon and Black Mountain
• Additional bonus space which could be used as another sitting area, home office or library
• Designer kitchen with high-gloss cabinetry, mirrored splashback, Corian benchtops, an island that seats five, walk-in pantry, excellent storage and Miele appliances that include a 900mm-oven, 900mm five-burner cooktop, rangehood, dishwasher and integrated microwave
• Ducted heating and cooling
• Quality window double glazed windows and furnishings, flooring, fixtures and finishes
• Full-length covered terrace with secure gate and stair access to lakeside walking trails
• Private double garage with automatic doors, dedicated integrated storage shed, and internal access
• Access to the complex's gymnasium and infinity pool amenities
- Living 185m2 (approx.), Balcony 43m2 (approx.)
- Rates $2,831.86 per annum (approx.)
- Land tax $3,432.96 per annum (approx.)
- Body corporate $3,180.75 per quarter (approx.)
- Rented currently $1,010 per weeek.
NOTE: this property is rented unitil January 2022.
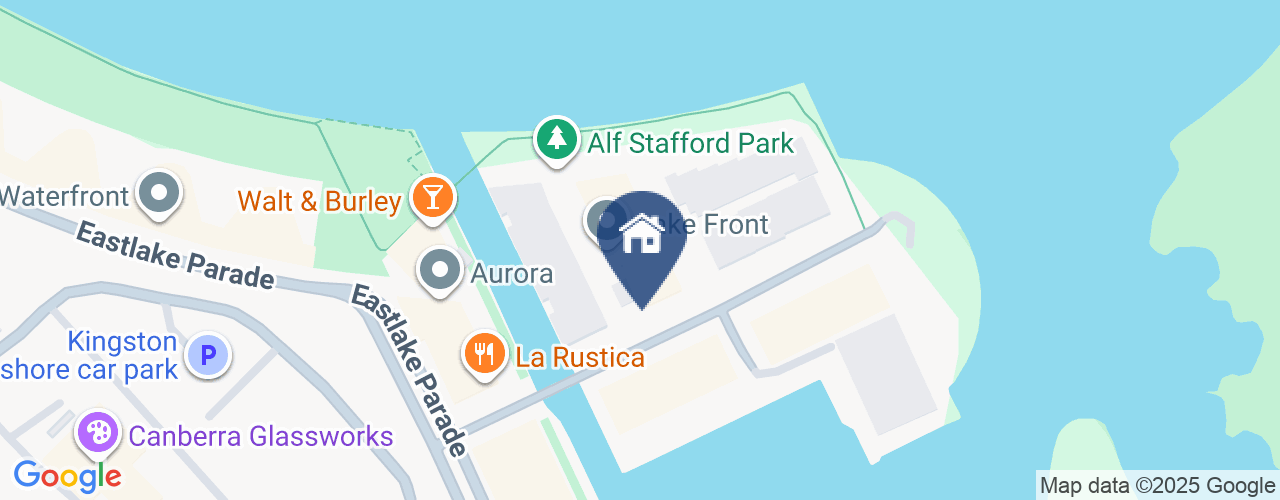
Location
85/11 Trevillian Quay
Kingston ACT 2604
Details
2
2
2
EER: 6.0
House
Sold
Arguably one of the most well-laid out apartments in Kingston's Lakefront complex, this two-bedroom ground-floor home has features that many other apartments don't; a flexible floorplan, which boasts spacious living, separate media room, spectacular views, private courtyard and internal access to your own personal garage.
There's no shortage of places to entertain here. The kitchen island seats five. The dining space allows for a 6-person table, and the terrace is sufficiently large to accommodate an 8-person table plus a lounging area and a bar table.
There's a bonus space off the kitchen that could be used as a music space, a home office or library plus a massive media room with double opaque-glass doors that could also be turned into a teen retreat or games room.
The master bedroom opens onto a full-length covered terrace and is resplendent with all the mod cons. These include an immaculate walk-in wardrobe and glorious ensuite bathroom with dual sinks and dramatic large format dark marble-look tiles that run from the floor up the wall of the large walk-in shower.
The second bedroom is equally impressive. It too opens onto the terrace, has its own similarly appointed, but smaller ensuite, and a built-in wardrobe.
The bedrooms are privately located at opposite ends of the central open-plan hub comprising a glamorous designer kitchen with walk-in pantry, and a generous combined living and dining room that opens onto that covered terrace with uninterrupted views over Lake Burley Griffin to the carillon and Black Mountain.
Aside from the apartment's front door, you can access the home through internal doors from the private double garage. The terrace also has a gated private stairway that will take you to lakeside walking trails.
Living here you'll have use of the complex's stunning infinity pool and gym facilities. There are also plenty of things nearby to entertain you. Lock up the cars and walk wherever you need to go. Kingston Foreshore, Fyshwick Markets and Manuka dining options await.
FEATURES
• Two-bedroom, three-bathroom apartment with exceptional lakefront views and flexible floorplan
• Private master bedroom with covered terrace access, walk-in wardrobe and designer ensuite with dual vanity sinks
• Additional queen-sized bedroom with lake views, terrace access, built-in wardrobe and ensuite
• Third full bathroom with walk-in shower
• Open plan dining and living room opening onto huge covered terrace with views of the carillon and Black Mountain
• Additional bonus space which could be used as another sitting area, home office or library
• Designer kitchen with high-gloss cabinetry, mirrored splashback, Corian benchtops, an island that seats five, walk-in pantry, excellent storage and Miele appliances that include a 900mm-oven, 900mm five-burner cooktop, rangehood, dishwasher and integrated microwave
• Ducted heating and cooling
• Quality window double glazed windows and furnishings, flooring, fixtures and finishes
• Full-length covered terrace with secure gate and stair access to lakeside walking trails
• Private double garage with automatic doors, dedicated integrated storage shed, and internal access
• Access to the complex's gymnasium and infinity pool amenities
- Living 185m2 (approx.), Balcony 43m2 (approx.)
- Rates $2,831.86 per annum (approx.)
- Land tax $3,432.96 per annum (approx.)
- Body corporate $3,180.75 per quarter (approx.)
- Rented currently $1,010 per weeek.
NOTE: this property is rented unitil January 2022.
Read MoreThere's no shortage of places to entertain here. The kitchen island seats five. The dining space allows for a 6-person table, and the terrace is sufficiently large to accommodate an 8-person table plus a lounging area and a bar table.
There's a bonus space off the kitchen that could be used as a music space, a home office or library plus a massive media room with double opaque-glass doors that could also be turned into a teen retreat or games room.
The master bedroom opens onto a full-length covered terrace and is resplendent with all the mod cons. These include an immaculate walk-in wardrobe and glorious ensuite bathroom with dual sinks and dramatic large format dark marble-look tiles that run from the floor up the wall of the large walk-in shower.
The second bedroom is equally impressive. It too opens onto the terrace, has its own similarly appointed, but smaller ensuite, and a built-in wardrobe.
The bedrooms are privately located at opposite ends of the central open-plan hub comprising a glamorous designer kitchen with walk-in pantry, and a generous combined living and dining room that opens onto that covered terrace with uninterrupted views over Lake Burley Griffin to the carillon and Black Mountain.
Aside from the apartment's front door, you can access the home through internal doors from the private double garage. The terrace also has a gated private stairway that will take you to lakeside walking trails.
Living here you'll have use of the complex's stunning infinity pool and gym facilities. There are also plenty of things nearby to entertain you. Lock up the cars and walk wherever you need to go. Kingston Foreshore, Fyshwick Markets and Manuka dining options await.
FEATURES
• Two-bedroom, three-bathroom apartment with exceptional lakefront views and flexible floorplan
• Private master bedroom with covered terrace access, walk-in wardrobe and designer ensuite with dual vanity sinks
• Additional queen-sized bedroom with lake views, terrace access, built-in wardrobe and ensuite
• Third full bathroom with walk-in shower
• Open plan dining and living room opening onto huge covered terrace with views of the carillon and Black Mountain
• Additional bonus space which could be used as another sitting area, home office or library
• Designer kitchen with high-gloss cabinetry, mirrored splashback, Corian benchtops, an island that seats five, walk-in pantry, excellent storage and Miele appliances that include a 900mm-oven, 900mm five-burner cooktop, rangehood, dishwasher and integrated microwave
• Ducted heating and cooling
• Quality window double glazed windows and furnishings, flooring, fixtures and finishes
• Full-length covered terrace with secure gate and stair access to lakeside walking trails
• Private double garage with automatic doors, dedicated integrated storage shed, and internal access
• Access to the complex's gymnasium and infinity pool amenities
- Living 185m2 (approx.), Balcony 43m2 (approx.)
- Rates $2,831.86 per annum (approx.)
- Land tax $3,432.96 per annum (approx.)
- Body corporate $3,180.75 per quarter (approx.)
- Rented currently $1,010 per weeek.
NOTE: this property is rented unitil January 2022.
Inspect
Contact agent


