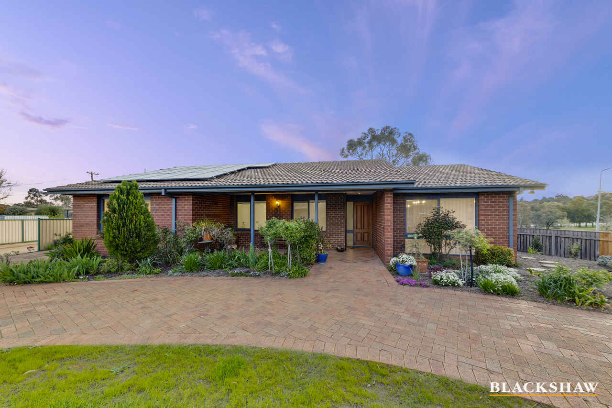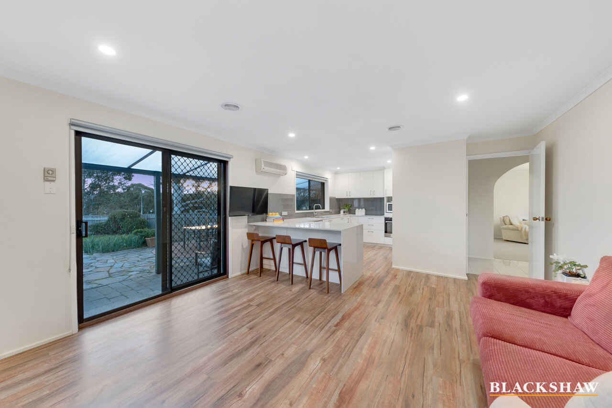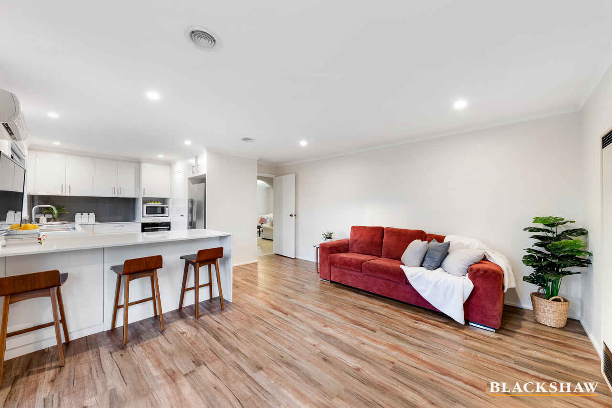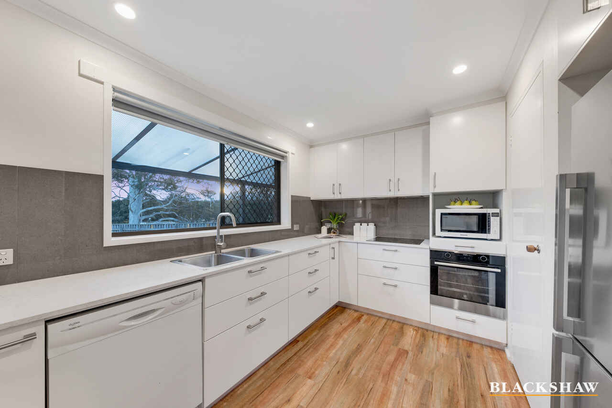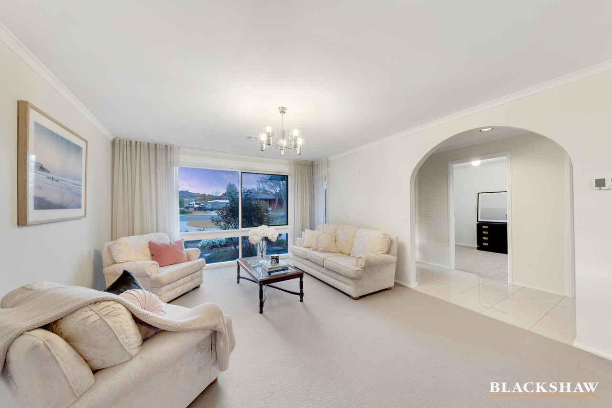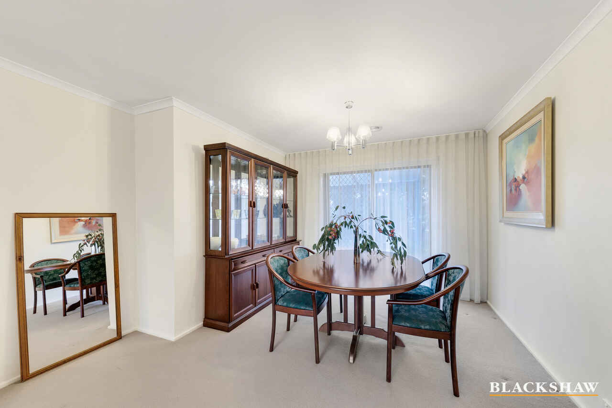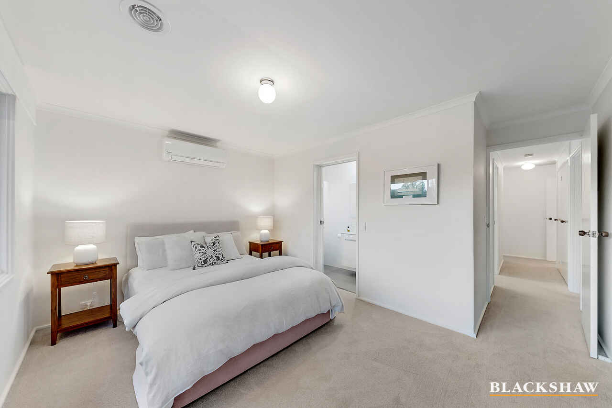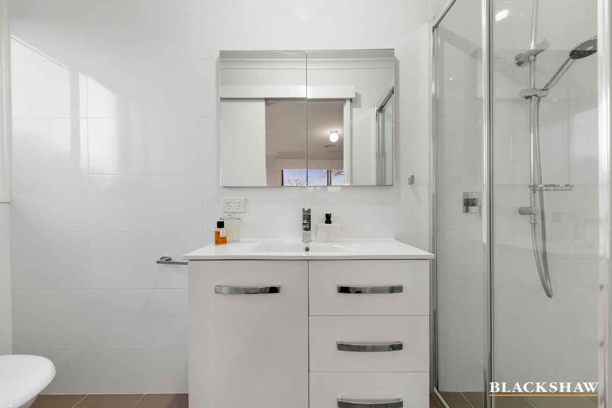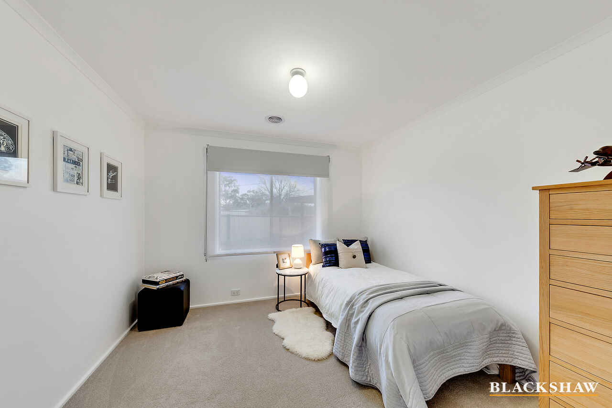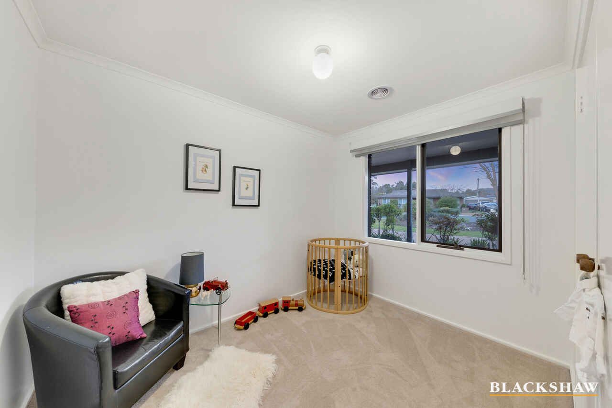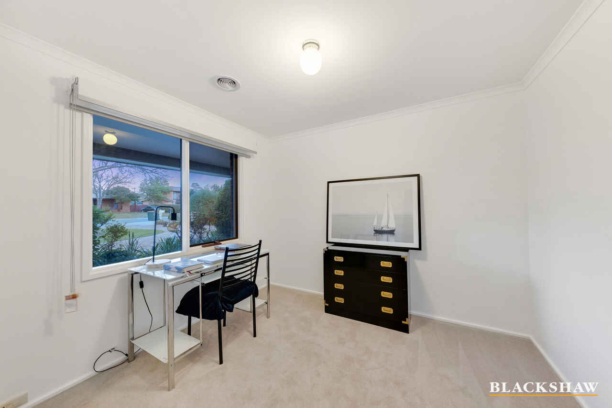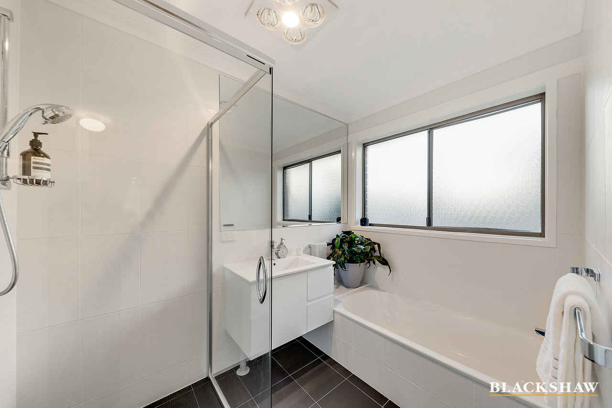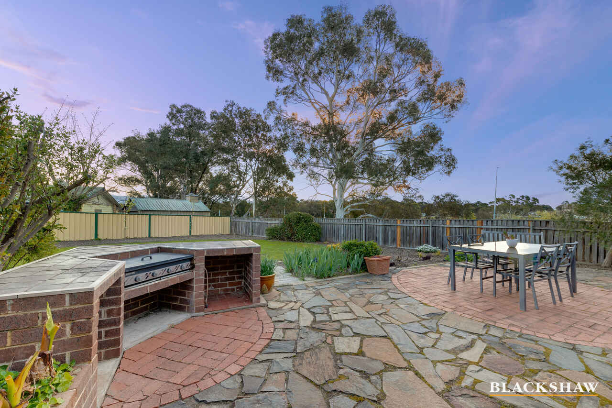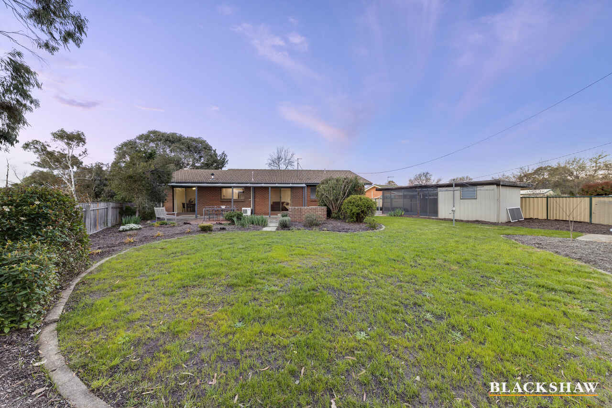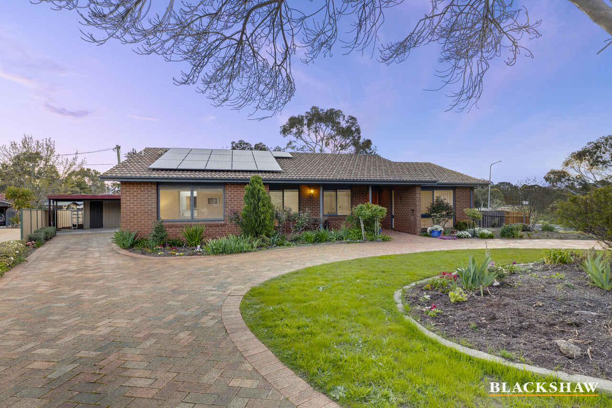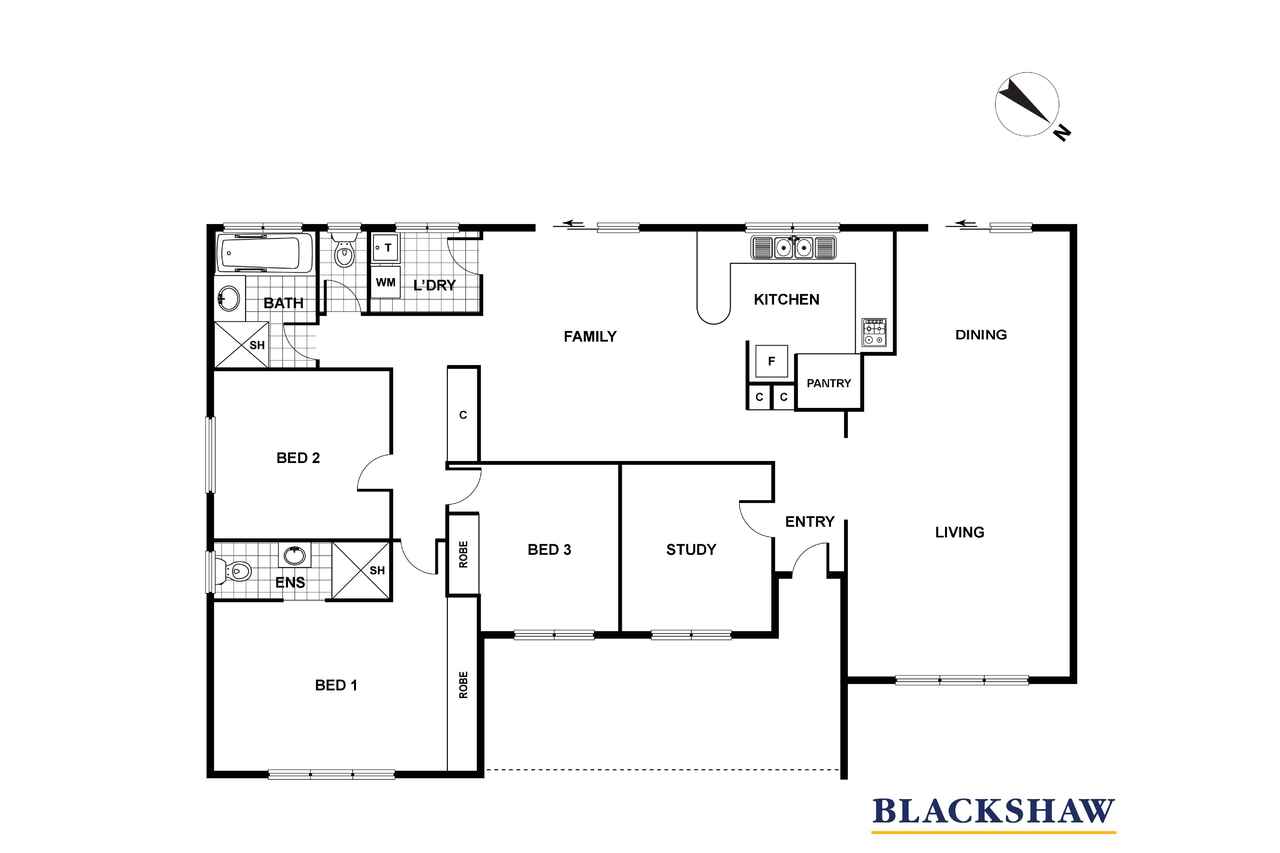Fabulous family home within peaceful setting
Sold
Location
19 Lavery Place
Monash ACT 2904
Details
4
2
2
EER: 3.5
House
Auction Saturday, 16 Oct 04:00 PM On site
Land area: | 898 sqm (approx) |
Building size: | 146.72 sqm (approx) |
If you find the idea of green surrounds, a quiet location and one neighbour appealing, then this family home at the end of a cul-de-sac is the one for you.
Renovated and neatly presented this single-level home's kerb appeal includes a circular driveway and the Brindabellas as a stunning backdrop.
Inside, the standout feature is the kitchen which is central to all the living spaces and offers glimpses of mountain views. With its waterfall-edge stone benchtops, walk-in pantry, quality appliances and efficient flow, preparing meals would be a joyful experience in this kitchen.
Adjacent to the kitchen is an enormous light-filled family room with sliding door access to the backyard and outdoor entertaining area.
Although these are the spaces where you'll likely spend much of your time, there's also an open-plan living and dining space-again with access to the rear yard-where you can do your formal entertaining or simply use as a 'parent' zone.
Four bedrooms, including a master with ensuite, means there's plenty of additional space and privacy for all family members.
This is also a home where you can easily leave the car behind and walk wherever you need to go. Trinity Christian School is nearby, as are Monash Primary, and Saint Mary Mackillop and Erindale colleges. The Erindale restaurant strip and retail are also nearby.
FEATURES
+Four-bedroom home with circular driveway at the end of a cul-de-sac alongside reserve
+ Large master suite with reverse-cycle air conditioning, built-in wardrobe and ensuite
+ Three additional bedrooms, one with built-in wardrobe
+ Family bathroom with walk-in shower and bathtub.
+ Separate toilet
+ Large open-plan formal living and dining area with access to the rear yard.
+ Huge north-facing family room adjacent to kitchen also with sliding door access to the rear entertaining area.
+ Renovated kitchen with waterfall-edge stone benchtops, walk-in pantry, pyrolytic oven and induction cooktop
+ Large dedicated laundry
+ Ducted gas heating + electric wall heater in the family room
+ Reverse-cycle air conditioners in family room and master bedroom
+ Level rear yard with established ornamental trees
+ 16-panel solar heating
+ Three-phase power
+ Double carport
Read MoreRenovated and neatly presented this single-level home's kerb appeal includes a circular driveway and the Brindabellas as a stunning backdrop.
Inside, the standout feature is the kitchen which is central to all the living spaces and offers glimpses of mountain views. With its waterfall-edge stone benchtops, walk-in pantry, quality appliances and efficient flow, preparing meals would be a joyful experience in this kitchen.
Adjacent to the kitchen is an enormous light-filled family room with sliding door access to the backyard and outdoor entertaining area.
Although these are the spaces where you'll likely spend much of your time, there's also an open-plan living and dining space-again with access to the rear yard-where you can do your formal entertaining or simply use as a 'parent' zone.
Four bedrooms, including a master with ensuite, means there's plenty of additional space and privacy for all family members.
This is also a home where you can easily leave the car behind and walk wherever you need to go. Trinity Christian School is nearby, as are Monash Primary, and Saint Mary Mackillop and Erindale colleges. The Erindale restaurant strip and retail are also nearby.
FEATURES
+Four-bedroom home with circular driveway at the end of a cul-de-sac alongside reserve
+ Large master suite with reverse-cycle air conditioning, built-in wardrobe and ensuite
+ Three additional bedrooms, one with built-in wardrobe
+ Family bathroom with walk-in shower and bathtub.
+ Separate toilet
+ Large open-plan formal living and dining area with access to the rear yard.
+ Huge north-facing family room adjacent to kitchen also with sliding door access to the rear entertaining area.
+ Renovated kitchen with waterfall-edge stone benchtops, walk-in pantry, pyrolytic oven and induction cooktop
+ Large dedicated laundry
+ Ducted gas heating + electric wall heater in the family room
+ Reverse-cycle air conditioners in family room and master bedroom
+ Level rear yard with established ornamental trees
+ 16-panel solar heating
+ Three-phase power
+ Double carport
Inspect
Contact agent
Listing agent
If you find the idea of green surrounds, a quiet location and one neighbour appealing, then this family home at the end of a cul-de-sac is the one for you.
Renovated and neatly presented this single-level home's kerb appeal includes a circular driveway and the Brindabellas as a stunning backdrop.
Inside, the standout feature is the kitchen which is central to all the living spaces and offers glimpses of mountain views. With its waterfall-edge stone benchtops, walk-in pantry, quality appliances and efficient flow, preparing meals would be a joyful experience in this kitchen.
Adjacent to the kitchen is an enormous light-filled family room with sliding door access to the backyard and outdoor entertaining area.
Although these are the spaces where you'll likely spend much of your time, there's also an open-plan living and dining space-again with access to the rear yard-where you can do your formal entertaining or simply use as a 'parent' zone.
Four bedrooms, including a master with ensuite, means there's plenty of additional space and privacy for all family members.
This is also a home where you can easily leave the car behind and walk wherever you need to go. Trinity Christian School is nearby, as are Monash Primary, and Saint Mary Mackillop and Erindale colleges. The Erindale restaurant strip and retail are also nearby.
FEATURES
+Four-bedroom home with circular driveway at the end of a cul-de-sac alongside reserve
+ Large master suite with reverse-cycle air conditioning, built-in wardrobe and ensuite
+ Three additional bedrooms, one with built-in wardrobe
+ Family bathroom with walk-in shower and bathtub.
+ Separate toilet
+ Large open-plan formal living and dining area with access to the rear yard.
+ Huge north-facing family room adjacent to kitchen also with sliding door access to the rear entertaining area.
+ Renovated kitchen with waterfall-edge stone benchtops, walk-in pantry, pyrolytic oven and induction cooktop
+ Large dedicated laundry
+ Ducted gas heating + electric wall heater in the family room
+ Reverse-cycle air conditioners in family room and master bedroom
+ Level rear yard with established ornamental trees
+ 16-panel solar heating
+ Three-phase power
+ Double carport
Read MoreRenovated and neatly presented this single-level home's kerb appeal includes a circular driveway and the Brindabellas as a stunning backdrop.
Inside, the standout feature is the kitchen which is central to all the living spaces and offers glimpses of mountain views. With its waterfall-edge stone benchtops, walk-in pantry, quality appliances and efficient flow, preparing meals would be a joyful experience in this kitchen.
Adjacent to the kitchen is an enormous light-filled family room with sliding door access to the backyard and outdoor entertaining area.
Although these are the spaces where you'll likely spend much of your time, there's also an open-plan living and dining space-again with access to the rear yard-where you can do your formal entertaining or simply use as a 'parent' zone.
Four bedrooms, including a master with ensuite, means there's plenty of additional space and privacy for all family members.
This is also a home where you can easily leave the car behind and walk wherever you need to go. Trinity Christian School is nearby, as are Monash Primary, and Saint Mary Mackillop and Erindale colleges. The Erindale restaurant strip and retail are also nearby.
FEATURES
+Four-bedroom home with circular driveway at the end of a cul-de-sac alongside reserve
+ Large master suite with reverse-cycle air conditioning, built-in wardrobe and ensuite
+ Three additional bedrooms, one with built-in wardrobe
+ Family bathroom with walk-in shower and bathtub.
+ Separate toilet
+ Large open-plan formal living and dining area with access to the rear yard.
+ Huge north-facing family room adjacent to kitchen also with sliding door access to the rear entertaining area.
+ Renovated kitchen with waterfall-edge stone benchtops, walk-in pantry, pyrolytic oven and induction cooktop
+ Large dedicated laundry
+ Ducted gas heating + electric wall heater in the family room
+ Reverse-cycle air conditioners in family room and master bedroom
+ Level rear yard with established ornamental trees
+ 16-panel solar heating
+ Three-phase power
+ Double carport
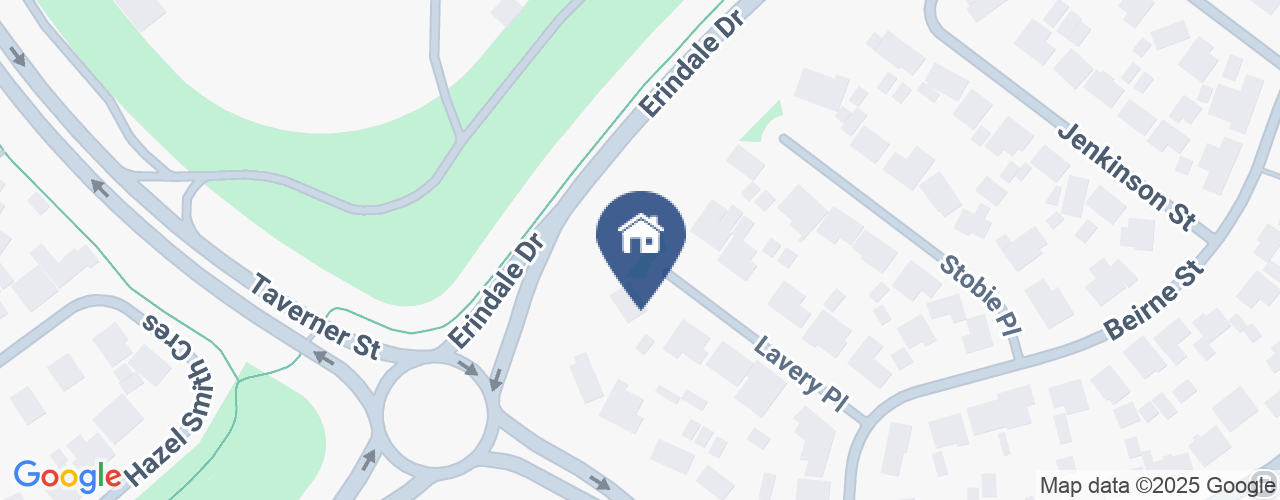
Location
19 Lavery Place
Monash ACT 2904
Details
4
2
2
EER: 3.5
House
Auction Saturday, 16 Oct 04:00 PM On site
Land area: | 898 sqm (approx) |
Building size: | 146.72 sqm (approx) |
If you find the idea of green surrounds, a quiet location and one neighbour appealing, then this family home at the end of a cul-de-sac is the one for you.
Renovated and neatly presented this single-level home's kerb appeal includes a circular driveway and the Brindabellas as a stunning backdrop.
Inside, the standout feature is the kitchen which is central to all the living spaces and offers glimpses of mountain views. With its waterfall-edge stone benchtops, walk-in pantry, quality appliances and efficient flow, preparing meals would be a joyful experience in this kitchen.
Adjacent to the kitchen is an enormous light-filled family room with sliding door access to the backyard and outdoor entertaining area.
Although these are the spaces where you'll likely spend much of your time, there's also an open-plan living and dining space-again with access to the rear yard-where you can do your formal entertaining or simply use as a 'parent' zone.
Four bedrooms, including a master with ensuite, means there's plenty of additional space and privacy for all family members.
This is also a home where you can easily leave the car behind and walk wherever you need to go. Trinity Christian School is nearby, as are Monash Primary, and Saint Mary Mackillop and Erindale colleges. The Erindale restaurant strip and retail are also nearby.
FEATURES
+Four-bedroom home with circular driveway at the end of a cul-de-sac alongside reserve
+ Large master suite with reverse-cycle air conditioning, built-in wardrobe and ensuite
+ Three additional bedrooms, one with built-in wardrobe
+ Family bathroom with walk-in shower and bathtub.
+ Separate toilet
+ Large open-plan formal living and dining area with access to the rear yard.
+ Huge north-facing family room adjacent to kitchen also with sliding door access to the rear entertaining area.
+ Renovated kitchen with waterfall-edge stone benchtops, walk-in pantry, pyrolytic oven and induction cooktop
+ Large dedicated laundry
+ Ducted gas heating + electric wall heater in the family room
+ Reverse-cycle air conditioners in family room and master bedroom
+ Level rear yard with established ornamental trees
+ 16-panel solar heating
+ Three-phase power
+ Double carport
Read MoreRenovated and neatly presented this single-level home's kerb appeal includes a circular driveway and the Brindabellas as a stunning backdrop.
Inside, the standout feature is the kitchen which is central to all the living spaces and offers glimpses of mountain views. With its waterfall-edge stone benchtops, walk-in pantry, quality appliances and efficient flow, preparing meals would be a joyful experience in this kitchen.
Adjacent to the kitchen is an enormous light-filled family room with sliding door access to the backyard and outdoor entertaining area.
Although these are the spaces where you'll likely spend much of your time, there's also an open-plan living and dining space-again with access to the rear yard-where you can do your formal entertaining or simply use as a 'parent' zone.
Four bedrooms, including a master with ensuite, means there's plenty of additional space and privacy for all family members.
This is also a home where you can easily leave the car behind and walk wherever you need to go. Trinity Christian School is nearby, as are Monash Primary, and Saint Mary Mackillop and Erindale colleges. The Erindale restaurant strip and retail are also nearby.
FEATURES
+Four-bedroom home with circular driveway at the end of a cul-de-sac alongside reserve
+ Large master suite with reverse-cycle air conditioning, built-in wardrobe and ensuite
+ Three additional bedrooms, one with built-in wardrobe
+ Family bathroom with walk-in shower and bathtub.
+ Separate toilet
+ Large open-plan formal living and dining area with access to the rear yard.
+ Huge north-facing family room adjacent to kitchen also with sliding door access to the rear entertaining area.
+ Renovated kitchen with waterfall-edge stone benchtops, walk-in pantry, pyrolytic oven and induction cooktop
+ Large dedicated laundry
+ Ducted gas heating + electric wall heater in the family room
+ Reverse-cycle air conditioners in family room and master bedroom
+ Level rear yard with established ornamental trees
+ 16-panel solar heating
+ Three-phase power
+ Double carport
Inspect
Contact agent


