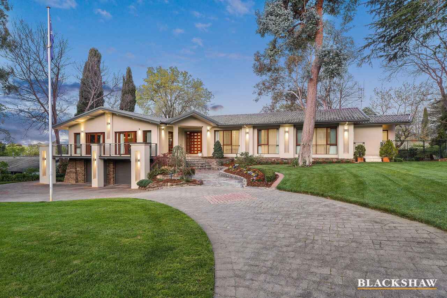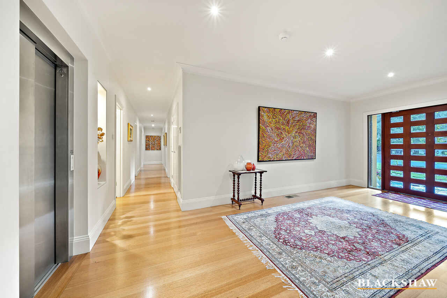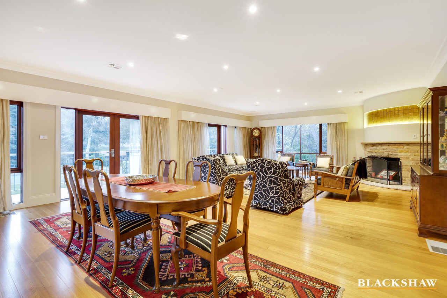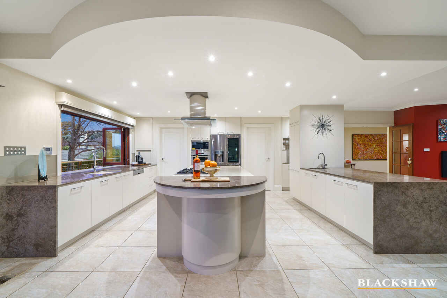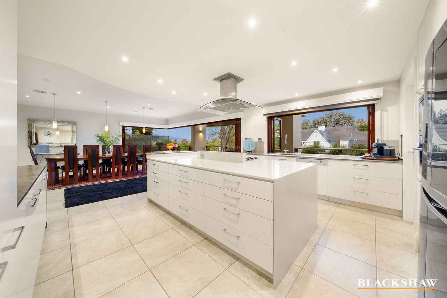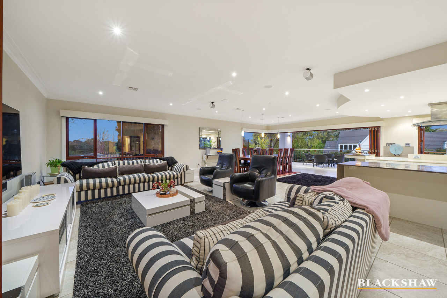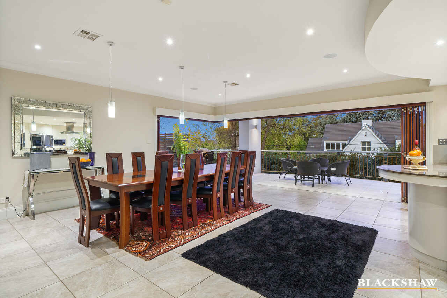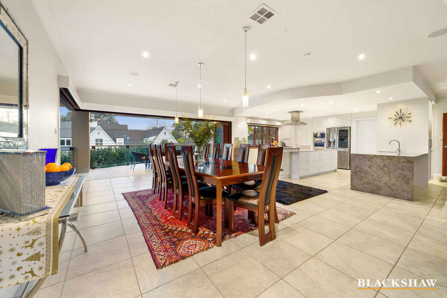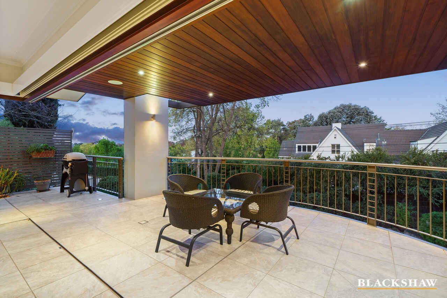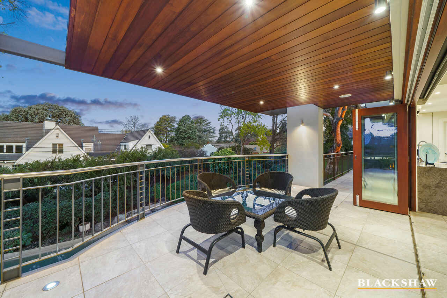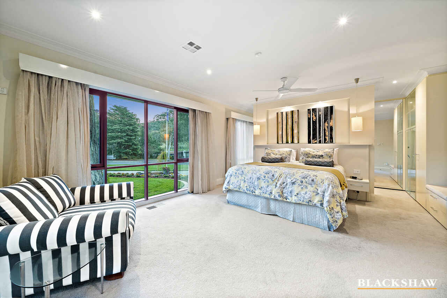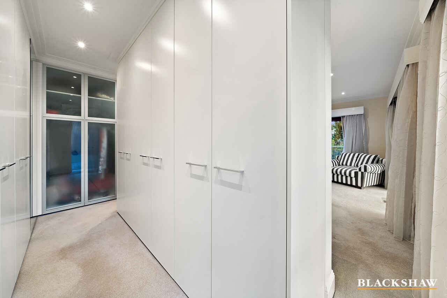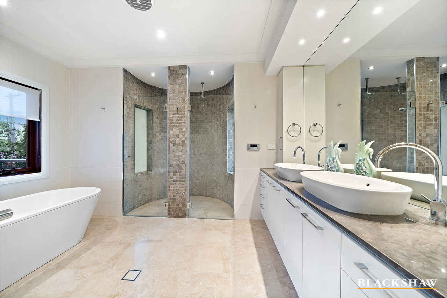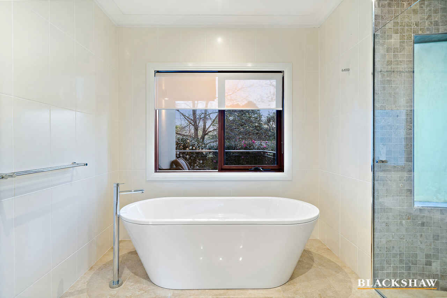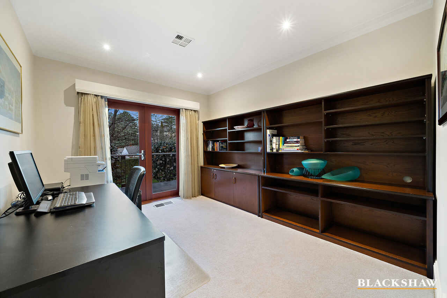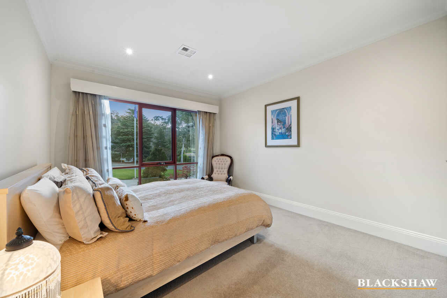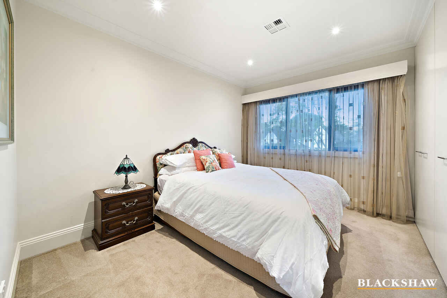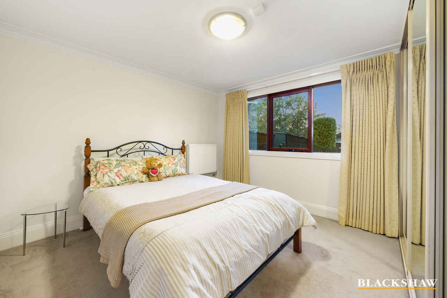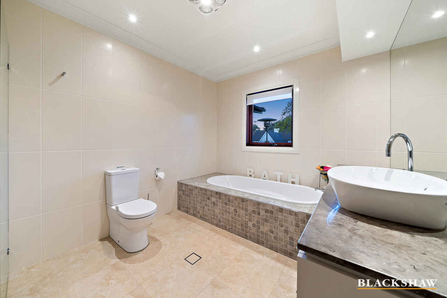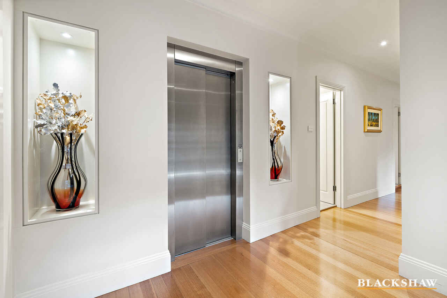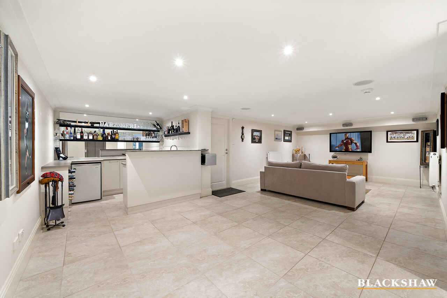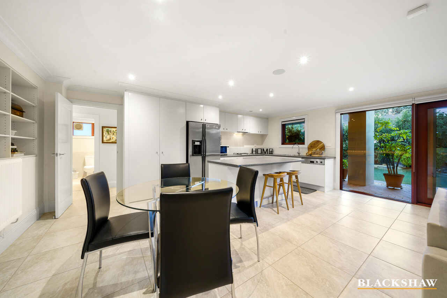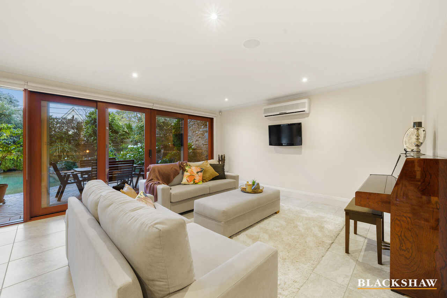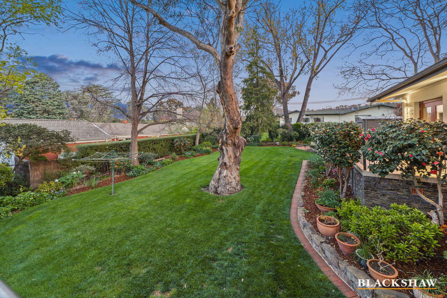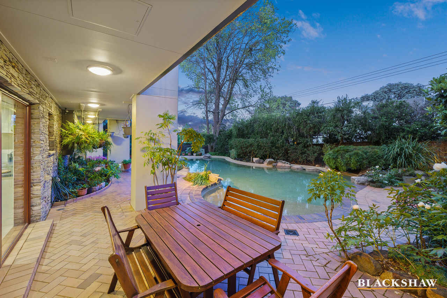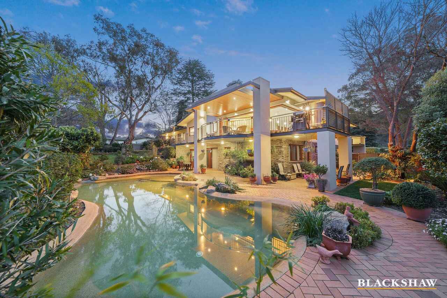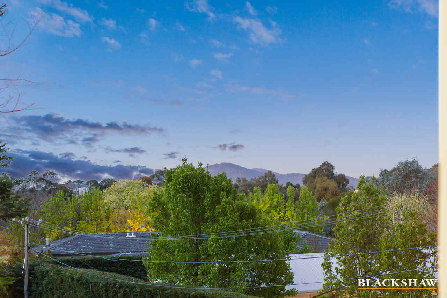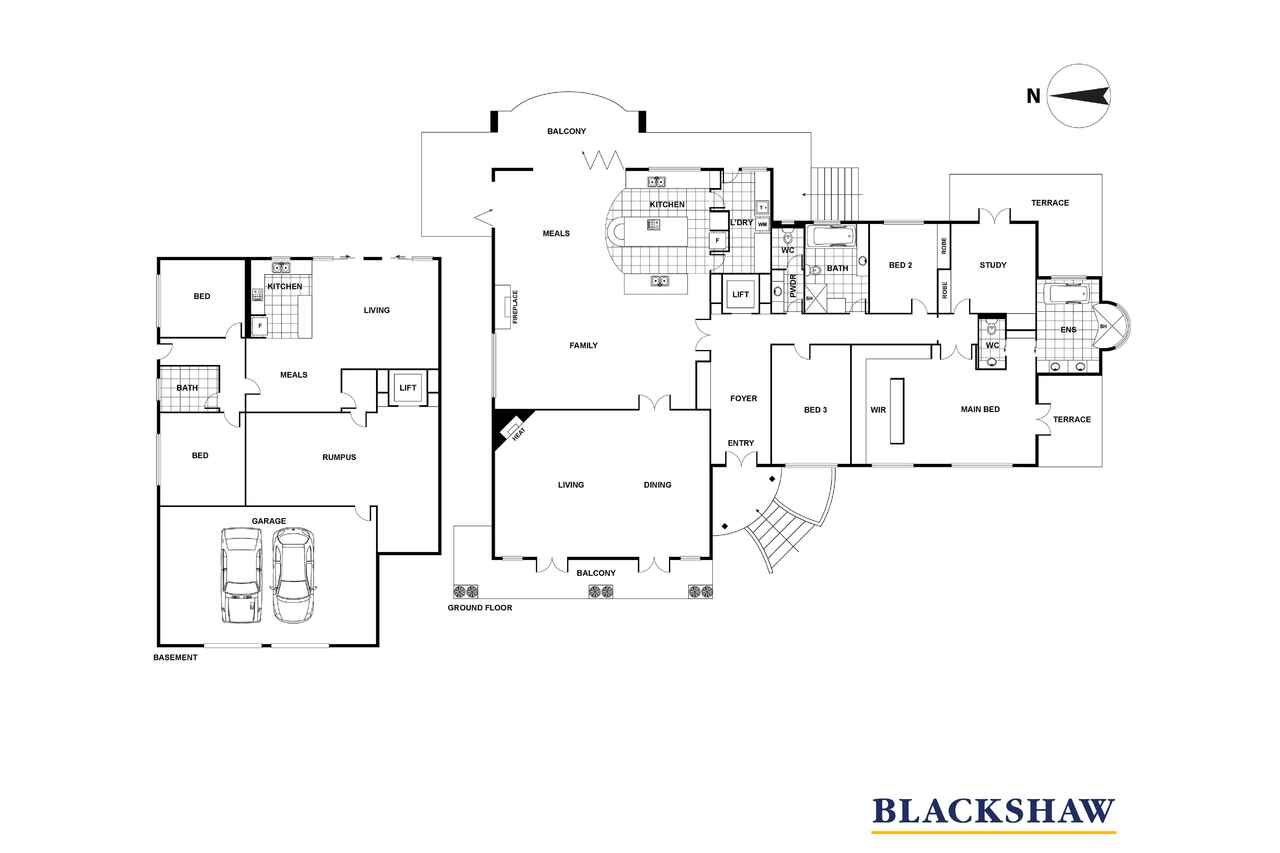Landmark estate on Canberra's prestigious Golden Mile
Sold
Location
61 Mugga Way
Red Hill ACT 2603
Details
5
3
2
EER: 3.0
House
Sold
Enjoying the privileged pocket that is prestigious Mugga Way south of Canberra Grammar, and in the heart of Canberra's diplomatic residences, this former 1960s Swiss-style residence has been impressively redeveloped and reimagined by award winning, renowned architect Terry Ring and interior designer Sonja McAuliffe.
Situated on an expansive 2081sqm parcel of land at the foot of Red Hill, its sophisticated style reflects that of a stately luxury resort. A substantial elevated rear terrace has stunning views to Mt Ainslie and overlooks a billabong-style swimming pool with waterfall feature, and magnificent mature gardens and lush green lawns.
The large proportioned upper level and entertaining terrace connects beautifully with a spacious family room and kitchen via bi-fold full-height glass doors and uniforms with same premium quality tiled floors, offering seamless indoor-outdoor living.
The superbly appointed designer kitchen boasts a servery window to the rear terrace and has two islands, premium oversized stainless-steel appliances, custom joinery and a fine combination of deluxe granite and Caeserstone benchtops.
A formal dining room and lounge to the front of the home have been designed to entertain on a grand scale, with guests able to walk through two sets of French timber doors and access the large front balcony where they can enjoy glorious sunset views of Red Hill.
Opulent private spaces comprise an extravagant master bedroom fit for a king and queen entered via double doors. The room itself is spacious with a light and bright custom walk-in wardrobe, luxury ensuite with oversized walk-in shower with curved limestone walls and flooring; complete with a dedicated makeup station. There are a further three king-sized bedrooms on this floor, one currently set up as a home office with joinery and overlooking the delightful gardens from a balcony, along with a large family bathroom and a powder room nearby.
Take the commercial-grade lift to the lower level to access a large, comfortable two-bedroom fully self-contained apartment with spacious kitchen, dining area, family room, bathroom, and European laundry, which would suit a range of purposes including an au pair or extended family members. The lower level also houses a media/rumpus room, a 3000-bottle wine room plus a bar with sink, fridge and custom joinery.
There are many highlights and attributes which make this magnificent family sanctuary special including its restored original fireplace in the formal loungeroom, the expanse of high quality cedar windows and French doors, a range of quality soft furnishings and premium custom joinery.
Set among some of Canberra's most desirable homes in one of the city's most distinguished and sought-after streets it offers luxury, convenience and proximity to the finest schools, boutique retail and restaurant strips, entertainment facilities and Canberra CBD.
FEATURES
Two-storey grand family residence on Canberra's Golden Mile comprising four king-size bedrooms on the upper level with an additional 2 queen sized bedrooms on the lower level in the self-contained apartment, serviced by a commercial-grade lift
Stately front entrance featuring doors with bevelled glass panels
Master bedroom with double door entry, side terrace overlooking garden, large walk-in wardrobe and luxury ensuite with limestone flooring, curved wall on oversized walk-in shower, plus dedicated makeup station
Luxury designer main bathroom with bathtub plus walk-in shower and quality finishes including limestone tile flooring
Spacious open-plan family room adjacent kitchen with slow combustion fireplace, electric blinds and bi-fold timber doors opening to the elevated rear terrace overlooking the pool and gardens
Generous kitchen with two islands, exceptional storage, quality Blanco 900mm gas cooktop, steam oven, oven and heavy duty rangehood, integrated coffee machine, integrated Electrolux microwave, servery window to rear terrace
Elegant formal lounge with original timber floors and (including the restored original fire place), plus double-door access to front balcony
Formal dining room
Commercial-grade lift operates to the lower-level to self-contained apartment featuring two queen-sized bedrooms, open-plan meals and family room adjacent a well-appointed kitchen, European laundry and with private access to a covered patio overlooking the pool. Apartment also has its own external access.
Bar and wine room with storage for up to 3000 bottles
Rumpus/media room
Surround sound system
Laundry with two entries
Reverse-cycle ducted heating and air-conditioning throughout; original open fireplace in formal lounge; gas heater in family room; ducted gas heating on upper level - and hydronic heating and split system for heating and cooling on lower level
Double-glazed windows
Back-to-base security
Crim Safe on lower level sliding doors
Sensor welcoming lights at entrance and driveways
65,000L billabong-style solar-heated saltwater pool
Significant mature trees and shrubs including 130+ varieties of stunning camelias and azaleas, beautiful peony roses, a fernery in amongst many other flowering plants and tree's - (professionally designed-and-serviced gardens)
One of very few licensed bores in Canberra maintaining all lush lawns
Additional 40,000L worth of underground rainwater tanks made up of separate tanks providing the precise irrigation required to maintain the exceptional gardens
Circular driveway
Double garage with remote-controlled doors
Sophisticated and neatly maintained chook run
Read MoreSituated on an expansive 2081sqm parcel of land at the foot of Red Hill, its sophisticated style reflects that of a stately luxury resort. A substantial elevated rear terrace has stunning views to Mt Ainslie and overlooks a billabong-style swimming pool with waterfall feature, and magnificent mature gardens and lush green lawns.
The large proportioned upper level and entertaining terrace connects beautifully with a spacious family room and kitchen via bi-fold full-height glass doors and uniforms with same premium quality tiled floors, offering seamless indoor-outdoor living.
The superbly appointed designer kitchen boasts a servery window to the rear terrace and has two islands, premium oversized stainless-steel appliances, custom joinery and a fine combination of deluxe granite and Caeserstone benchtops.
A formal dining room and lounge to the front of the home have been designed to entertain on a grand scale, with guests able to walk through two sets of French timber doors and access the large front balcony where they can enjoy glorious sunset views of Red Hill.
Opulent private spaces comprise an extravagant master bedroom fit for a king and queen entered via double doors. The room itself is spacious with a light and bright custom walk-in wardrobe, luxury ensuite with oversized walk-in shower with curved limestone walls and flooring; complete with a dedicated makeup station. There are a further three king-sized bedrooms on this floor, one currently set up as a home office with joinery and overlooking the delightful gardens from a balcony, along with a large family bathroom and a powder room nearby.
Take the commercial-grade lift to the lower level to access a large, comfortable two-bedroom fully self-contained apartment with spacious kitchen, dining area, family room, bathroom, and European laundry, which would suit a range of purposes including an au pair or extended family members. The lower level also houses a media/rumpus room, a 3000-bottle wine room plus a bar with sink, fridge and custom joinery.
There are many highlights and attributes which make this magnificent family sanctuary special including its restored original fireplace in the formal loungeroom, the expanse of high quality cedar windows and French doors, a range of quality soft furnishings and premium custom joinery.
Set among some of Canberra's most desirable homes in one of the city's most distinguished and sought-after streets it offers luxury, convenience and proximity to the finest schools, boutique retail and restaurant strips, entertainment facilities and Canberra CBD.
FEATURES
Two-storey grand family residence on Canberra's Golden Mile comprising four king-size bedrooms on the upper level with an additional 2 queen sized bedrooms on the lower level in the self-contained apartment, serviced by a commercial-grade lift
Stately front entrance featuring doors with bevelled glass panels
Master bedroom with double door entry, side terrace overlooking garden, large walk-in wardrobe and luxury ensuite with limestone flooring, curved wall on oversized walk-in shower, plus dedicated makeup station
Luxury designer main bathroom with bathtub plus walk-in shower and quality finishes including limestone tile flooring
Spacious open-plan family room adjacent kitchen with slow combustion fireplace, electric blinds and bi-fold timber doors opening to the elevated rear terrace overlooking the pool and gardens
Generous kitchen with two islands, exceptional storage, quality Blanco 900mm gas cooktop, steam oven, oven and heavy duty rangehood, integrated coffee machine, integrated Electrolux microwave, servery window to rear terrace
Elegant formal lounge with original timber floors and (including the restored original fire place), plus double-door access to front balcony
Formal dining room
Commercial-grade lift operates to the lower-level to self-contained apartment featuring two queen-sized bedrooms, open-plan meals and family room adjacent a well-appointed kitchen, European laundry and with private access to a covered patio overlooking the pool. Apartment also has its own external access.
Bar and wine room with storage for up to 3000 bottles
Rumpus/media room
Surround sound system
Laundry with two entries
Reverse-cycle ducted heating and air-conditioning throughout; original open fireplace in formal lounge; gas heater in family room; ducted gas heating on upper level - and hydronic heating and split system for heating and cooling on lower level
Double-glazed windows
Back-to-base security
Crim Safe on lower level sliding doors
Sensor welcoming lights at entrance and driveways
65,000L billabong-style solar-heated saltwater pool
Significant mature trees and shrubs including 130+ varieties of stunning camelias and azaleas, beautiful peony roses, a fernery in amongst many other flowering plants and tree's - (professionally designed-and-serviced gardens)
One of very few licensed bores in Canberra maintaining all lush lawns
Additional 40,000L worth of underground rainwater tanks made up of separate tanks providing the precise irrigation required to maintain the exceptional gardens
Circular driveway
Double garage with remote-controlled doors
Sophisticated and neatly maintained chook run
Inspect
Contact agent
Listing agent
Enjoying the privileged pocket that is prestigious Mugga Way south of Canberra Grammar, and in the heart of Canberra's diplomatic residences, this former 1960s Swiss-style residence has been impressively redeveloped and reimagined by award winning, renowned architect Terry Ring and interior designer Sonja McAuliffe.
Situated on an expansive 2081sqm parcel of land at the foot of Red Hill, its sophisticated style reflects that of a stately luxury resort. A substantial elevated rear terrace has stunning views to Mt Ainslie and overlooks a billabong-style swimming pool with waterfall feature, and magnificent mature gardens and lush green lawns.
The large proportioned upper level and entertaining terrace connects beautifully with a spacious family room and kitchen via bi-fold full-height glass doors and uniforms with same premium quality tiled floors, offering seamless indoor-outdoor living.
The superbly appointed designer kitchen boasts a servery window to the rear terrace and has two islands, premium oversized stainless-steel appliances, custom joinery and a fine combination of deluxe granite and Caeserstone benchtops.
A formal dining room and lounge to the front of the home have been designed to entertain on a grand scale, with guests able to walk through two sets of French timber doors and access the large front balcony where they can enjoy glorious sunset views of Red Hill.
Opulent private spaces comprise an extravagant master bedroom fit for a king and queen entered via double doors. The room itself is spacious with a light and bright custom walk-in wardrobe, luxury ensuite with oversized walk-in shower with curved limestone walls and flooring; complete with a dedicated makeup station. There are a further three king-sized bedrooms on this floor, one currently set up as a home office with joinery and overlooking the delightful gardens from a balcony, along with a large family bathroom and a powder room nearby.
Take the commercial-grade lift to the lower level to access a large, comfortable two-bedroom fully self-contained apartment with spacious kitchen, dining area, family room, bathroom, and European laundry, which would suit a range of purposes including an au pair or extended family members. The lower level also houses a media/rumpus room, a 3000-bottle wine room plus a bar with sink, fridge and custom joinery.
There are many highlights and attributes which make this magnificent family sanctuary special including its restored original fireplace in the formal loungeroom, the expanse of high quality cedar windows and French doors, a range of quality soft furnishings and premium custom joinery.
Set among some of Canberra's most desirable homes in one of the city's most distinguished and sought-after streets it offers luxury, convenience and proximity to the finest schools, boutique retail and restaurant strips, entertainment facilities and Canberra CBD.
FEATURES
Two-storey grand family residence on Canberra's Golden Mile comprising four king-size bedrooms on the upper level with an additional 2 queen sized bedrooms on the lower level in the self-contained apartment, serviced by a commercial-grade lift
Stately front entrance featuring doors with bevelled glass panels
Master bedroom with double door entry, side terrace overlooking garden, large walk-in wardrobe and luxury ensuite with limestone flooring, curved wall on oversized walk-in shower, plus dedicated makeup station
Luxury designer main bathroom with bathtub plus walk-in shower and quality finishes including limestone tile flooring
Spacious open-plan family room adjacent kitchen with slow combustion fireplace, electric blinds and bi-fold timber doors opening to the elevated rear terrace overlooking the pool and gardens
Generous kitchen with two islands, exceptional storage, quality Blanco 900mm gas cooktop, steam oven, oven and heavy duty rangehood, integrated coffee machine, integrated Electrolux microwave, servery window to rear terrace
Elegant formal lounge with original timber floors and (including the restored original fire place), plus double-door access to front balcony
Formal dining room
Commercial-grade lift operates to the lower-level to self-contained apartment featuring two queen-sized bedrooms, open-plan meals and family room adjacent a well-appointed kitchen, European laundry and with private access to a covered patio overlooking the pool. Apartment also has its own external access.
Bar and wine room with storage for up to 3000 bottles
Rumpus/media room
Surround sound system
Laundry with two entries
Reverse-cycle ducted heating and air-conditioning throughout; original open fireplace in formal lounge; gas heater in family room; ducted gas heating on upper level - and hydronic heating and split system for heating and cooling on lower level
Double-glazed windows
Back-to-base security
Crim Safe on lower level sliding doors
Sensor welcoming lights at entrance and driveways
65,000L billabong-style solar-heated saltwater pool
Significant mature trees and shrubs including 130+ varieties of stunning camelias and azaleas, beautiful peony roses, a fernery in amongst many other flowering plants and tree's - (professionally designed-and-serviced gardens)
One of very few licensed bores in Canberra maintaining all lush lawns
Additional 40,000L worth of underground rainwater tanks made up of separate tanks providing the precise irrigation required to maintain the exceptional gardens
Circular driveway
Double garage with remote-controlled doors
Sophisticated and neatly maintained chook run
Read MoreSituated on an expansive 2081sqm parcel of land at the foot of Red Hill, its sophisticated style reflects that of a stately luxury resort. A substantial elevated rear terrace has stunning views to Mt Ainslie and overlooks a billabong-style swimming pool with waterfall feature, and magnificent mature gardens and lush green lawns.
The large proportioned upper level and entertaining terrace connects beautifully with a spacious family room and kitchen via bi-fold full-height glass doors and uniforms with same premium quality tiled floors, offering seamless indoor-outdoor living.
The superbly appointed designer kitchen boasts a servery window to the rear terrace and has two islands, premium oversized stainless-steel appliances, custom joinery and a fine combination of deluxe granite and Caeserstone benchtops.
A formal dining room and lounge to the front of the home have been designed to entertain on a grand scale, with guests able to walk through two sets of French timber doors and access the large front balcony where they can enjoy glorious sunset views of Red Hill.
Opulent private spaces comprise an extravagant master bedroom fit for a king and queen entered via double doors. The room itself is spacious with a light and bright custom walk-in wardrobe, luxury ensuite with oversized walk-in shower with curved limestone walls and flooring; complete with a dedicated makeup station. There are a further three king-sized bedrooms on this floor, one currently set up as a home office with joinery and overlooking the delightful gardens from a balcony, along with a large family bathroom and a powder room nearby.
Take the commercial-grade lift to the lower level to access a large, comfortable two-bedroom fully self-contained apartment with spacious kitchen, dining area, family room, bathroom, and European laundry, which would suit a range of purposes including an au pair or extended family members. The lower level also houses a media/rumpus room, a 3000-bottle wine room plus a bar with sink, fridge and custom joinery.
There are many highlights and attributes which make this magnificent family sanctuary special including its restored original fireplace in the formal loungeroom, the expanse of high quality cedar windows and French doors, a range of quality soft furnishings and premium custom joinery.
Set among some of Canberra's most desirable homes in one of the city's most distinguished and sought-after streets it offers luxury, convenience and proximity to the finest schools, boutique retail and restaurant strips, entertainment facilities and Canberra CBD.
FEATURES
Two-storey grand family residence on Canberra's Golden Mile comprising four king-size bedrooms on the upper level with an additional 2 queen sized bedrooms on the lower level in the self-contained apartment, serviced by a commercial-grade lift
Stately front entrance featuring doors with bevelled glass panels
Master bedroom with double door entry, side terrace overlooking garden, large walk-in wardrobe and luxury ensuite with limestone flooring, curved wall on oversized walk-in shower, plus dedicated makeup station
Luxury designer main bathroom with bathtub plus walk-in shower and quality finishes including limestone tile flooring
Spacious open-plan family room adjacent kitchen with slow combustion fireplace, electric blinds and bi-fold timber doors opening to the elevated rear terrace overlooking the pool and gardens
Generous kitchen with two islands, exceptional storage, quality Blanco 900mm gas cooktop, steam oven, oven and heavy duty rangehood, integrated coffee machine, integrated Electrolux microwave, servery window to rear terrace
Elegant formal lounge with original timber floors and (including the restored original fire place), plus double-door access to front balcony
Formal dining room
Commercial-grade lift operates to the lower-level to self-contained apartment featuring two queen-sized bedrooms, open-plan meals and family room adjacent a well-appointed kitchen, European laundry and with private access to a covered patio overlooking the pool. Apartment also has its own external access.
Bar and wine room with storage for up to 3000 bottles
Rumpus/media room
Surround sound system
Laundry with two entries
Reverse-cycle ducted heating and air-conditioning throughout; original open fireplace in formal lounge; gas heater in family room; ducted gas heating on upper level - and hydronic heating and split system for heating and cooling on lower level
Double-glazed windows
Back-to-base security
Crim Safe on lower level sliding doors
Sensor welcoming lights at entrance and driveways
65,000L billabong-style solar-heated saltwater pool
Significant mature trees and shrubs including 130+ varieties of stunning camelias and azaleas, beautiful peony roses, a fernery in amongst many other flowering plants and tree's - (professionally designed-and-serviced gardens)
One of very few licensed bores in Canberra maintaining all lush lawns
Additional 40,000L worth of underground rainwater tanks made up of separate tanks providing the precise irrigation required to maintain the exceptional gardens
Circular driveway
Double garage with remote-controlled doors
Sophisticated and neatly maintained chook run
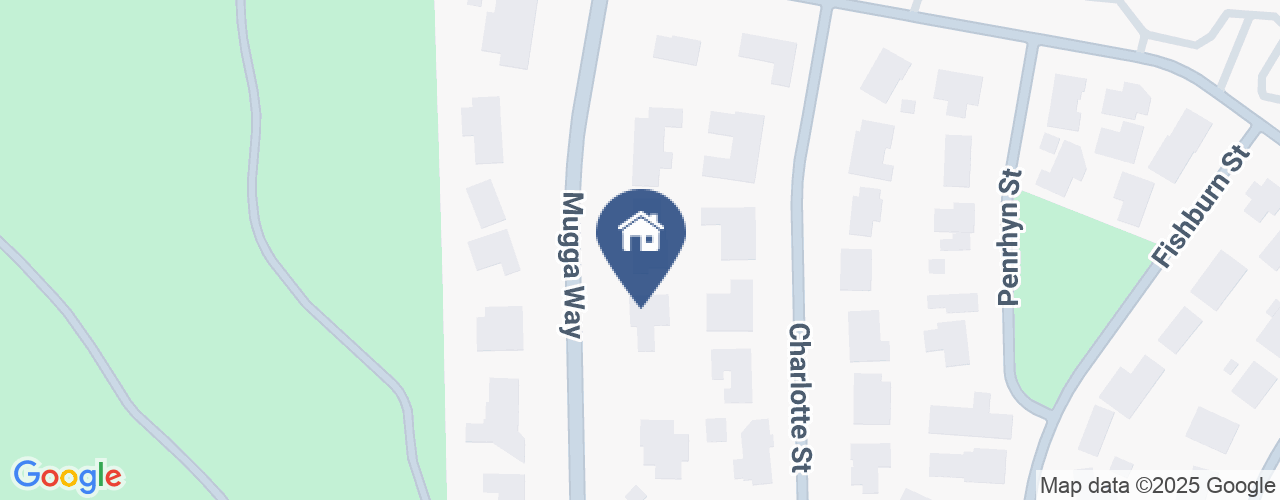
Location
61 Mugga Way
Red Hill ACT 2603
Details
5
3
2
EER: 3.0
House
Sold
Enjoying the privileged pocket that is prestigious Mugga Way south of Canberra Grammar, and in the heart of Canberra's diplomatic residences, this former 1960s Swiss-style residence has been impressively redeveloped and reimagined by award winning, renowned architect Terry Ring and interior designer Sonja McAuliffe.
Situated on an expansive 2081sqm parcel of land at the foot of Red Hill, its sophisticated style reflects that of a stately luxury resort. A substantial elevated rear terrace has stunning views to Mt Ainslie and overlooks a billabong-style swimming pool with waterfall feature, and magnificent mature gardens and lush green lawns.
The large proportioned upper level and entertaining terrace connects beautifully with a spacious family room and kitchen via bi-fold full-height glass doors and uniforms with same premium quality tiled floors, offering seamless indoor-outdoor living.
The superbly appointed designer kitchen boasts a servery window to the rear terrace and has two islands, premium oversized stainless-steel appliances, custom joinery and a fine combination of deluxe granite and Caeserstone benchtops.
A formal dining room and lounge to the front of the home have been designed to entertain on a grand scale, with guests able to walk through two sets of French timber doors and access the large front balcony where they can enjoy glorious sunset views of Red Hill.
Opulent private spaces comprise an extravagant master bedroom fit for a king and queen entered via double doors. The room itself is spacious with a light and bright custom walk-in wardrobe, luxury ensuite with oversized walk-in shower with curved limestone walls and flooring; complete with a dedicated makeup station. There are a further three king-sized bedrooms on this floor, one currently set up as a home office with joinery and overlooking the delightful gardens from a balcony, along with a large family bathroom and a powder room nearby.
Take the commercial-grade lift to the lower level to access a large, comfortable two-bedroom fully self-contained apartment with spacious kitchen, dining area, family room, bathroom, and European laundry, which would suit a range of purposes including an au pair or extended family members. The lower level also houses a media/rumpus room, a 3000-bottle wine room plus a bar with sink, fridge and custom joinery.
There are many highlights and attributes which make this magnificent family sanctuary special including its restored original fireplace in the formal loungeroom, the expanse of high quality cedar windows and French doors, a range of quality soft furnishings and premium custom joinery.
Set among some of Canberra's most desirable homes in one of the city's most distinguished and sought-after streets it offers luxury, convenience and proximity to the finest schools, boutique retail and restaurant strips, entertainment facilities and Canberra CBD.
FEATURES
Two-storey grand family residence on Canberra's Golden Mile comprising four king-size bedrooms on the upper level with an additional 2 queen sized bedrooms on the lower level in the self-contained apartment, serviced by a commercial-grade lift
Stately front entrance featuring doors with bevelled glass panels
Master bedroom with double door entry, side terrace overlooking garden, large walk-in wardrobe and luxury ensuite with limestone flooring, curved wall on oversized walk-in shower, plus dedicated makeup station
Luxury designer main bathroom with bathtub plus walk-in shower and quality finishes including limestone tile flooring
Spacious open-plan family room adjacent kitchen with slow combustion fireplace, electric blinds and bi-fold timber doors opening to the elevated rear terrace overlooking the pool and gardens
Generous kitchen with two islands, exceptional storage, quality Blanco 900mm gas cooktop, steam oven, oven and heavy duty rangehood, integrated coffee machine, integrated Electrolux microwave, servery window to rear terrace
Elegant formal lounge with original timber floors and (including the restored original fire place), plus double-door access to front balcony
Formal dining room
Commercial-grade lift operates to the lower-level to self-contained apartment featuring two queen-sized bedrooms, open-plan meals and family room adjacent a well-appointed kitchen, European laundry and with private access to a covered patio overlooking the pool. Apartment also has its own external access.
Bar and wine room with storage for up to 3000 bottles
Rumpus/media room
Surround sound system
Laundry with two entries
Reverse-cycle ducted heating and air-conditioning throughout; original open fireplace in formal lounge; gas heater in family room; ducted gas heating on upper level - and hydronic heating and split system for heating and cooling on lower level
Double-glazed windows
Back-to-base security
Crim Safe on lower level sliding doors
Sensor welcoming lights at entrance and driveways
65,000L billabong-style solar-heated saltwater pool
Significant mature trees and shrubs including 130+ varieties of stunning camelias and azaleas, beautiful peony roses, a fernery in amongst many other flowering plants and tree's - (professionally designed-and-serviced gardens)
One of very few licensed bores in Canberra maintaining all lush lawns
Additional 40,000L worth of underground rainwater tanks made up of separate tanks providing the precise irrigation required to maintain the exceptional gardens
Circular driveway
Double garage with remote-controlled doors
Sophisticated and neatly maintained chook run
Read MoreSituated on an expansive 2081sqm parcel of land at the foot of Red Hill, its sophisticated style reflects that of a stately luxury resort. A substantial elevated rear terrace has stunning views to Mt Ainslie and overlooks a billabong-style swimming pool with waterfall feature, and magnificent mature gardens and lush green lawns.
The large proportioned upper level and entertaining terrace connects beautifully with a spacious family room and kitchen via bi-fold full-height glass doors and uniforms with same premium quality tiled floors, offering seamless indoor-outdoor living.
The superbly appointed designer kitchen boasts a servery window to the rear terrace and has two islands, premium oversized stainless-steel appliances, custom joinery and a fine combination of deluxe granite and Caeserstone benchtops.
A formal dining room and lounge to the front of the home have been designed to entertain on a grand scale, with guests able to walk through two sets of French timber doors and access the large front balcony where they can enjoy glorious sunset views of Red Hill.
Opulent private spaces comprise an extravagant master bedroom fit for a king and queen entered via double doors. The room itself is spacious with a light and bright custom walk-in wardrobe, luxury ensuite with oversized walk-in shower with curved limestone walls and flooring; complete with a dedicated makeup station. There are a further three king-sized bedrooms on this floor, one currently set up as a home office with joinery and overlooking the delightful gardens from a balcony, along with a large family bathroom and a powder room nearby.
Take the commercial-grade lift to the lower level to access a large, comfortable two-bedroom fully self-contained apartment with spacious kitchen, dining area, family room, bathroom, and European laundry, which would suit a range of purposes including an au pair or extended family members. The lower level also houses a media/rumpus room, a 3000-bottle wine room plus a bar with sink, fridge and custom joinery.
There are many highlights and attributes which make this magnificent family sanctuary special including its restored original fireplace in the formal loungeroom, the expanse of high quality cedar windows and French doors, a range of quality soft furnishings and premium custom joinery.
Set among some of Canberra's most desirable homes in one of the city's most distinguished and sought-after streets it offers luxury, convenience and proximity to the finest schools, boutique retail and restaurant strips, entertainment facilities and Canberra CBD.
FEATURES
Two-storey grand family residence on Canberra's Golden Mile comprising four king-size bedrooms on the upper level with an additional 2 queen sized bedrooms on the lower level in the self-contained apartment, serviced by a commercial-grade lift
Stately front entrance featuring doors with bevelled glass panels
Master bedroom with double door entry, side terrace overlooking garden, large walk-in wardrobe and luxury ensuite with limestone flooring, curved wall on oversized walk-in shower, plus dedicated makeup station
Luxury designer main bathroom with bathtub plus walk-in shower and quality finishes including limestone tile flooring
Spacious open-plan family room adjacent kitchen with slow combustion fireplace, electric blinds and bi-fold timber doors opening to the elevated rear terrace overlooking the pool and gardens
Generous kitchen with two islands, exceptional storage, quality Blanco 900mm gas cooktop, steam oven, oven and heavy duty rangehood, integrated coffee machine, integrated Electrolux microwave, servery window to rear terrace
Elegant formal lounge with original timber floors and (including the restored original fire place), plus double-door access to front balcony
Formal dining room
Commercial-grade lift operates to the lower-level to self-contained apartment featuring two queen-sized bedrooms, open-plan meals and family room adjacent a well-appointed kitchen, European laundry and with private access to a covered patio overlooking the pool. Apartment also has its own external access.
Bar and wine room with storage for up to 3000 bottles
Rumpus/media room
Surround sound system
Laundry with two entries
Reverse-cycle ducted heating and air-conditioning throughout; original open fireplace in formal lounge; gas heater in family room; ducted gas heating on upper level - and hydronic heating and split system for heating and cooling on lower level
Double-glazed windows
Back-to-base security
Crim Safe on lower level sliding doors
Sensor welcoming lights at entrance and driveways
65,000L billabong-style solar-heated saltwater pool
Significant mature trees and shrubs including 130+ varieties of stunning camelias and azaleas, beautiful peony roses, a fernery in amongst many other flowering plants and tree's - (professionally designed-and-serviced gardens)
One of very few licensed bores in Canberra maintaining all lush lawns
Additional 40,000L worth of underground rainwater tanks made up of separate tanks providing the precise irrigation required to maintain the exceptional gardens
Circular driveway
Double garage with remote-controlled doors
Sophisticated and neatly maintained chook run
Inspect
Contact agent


