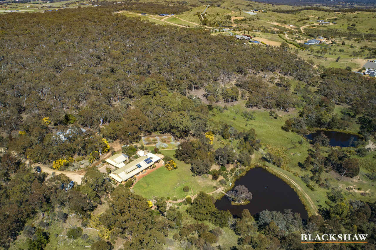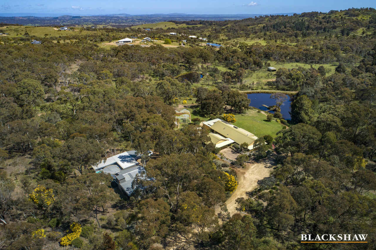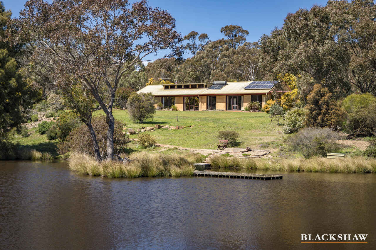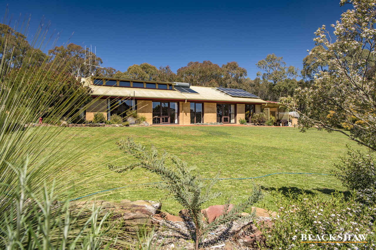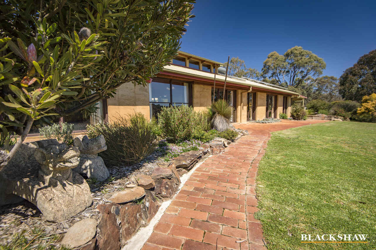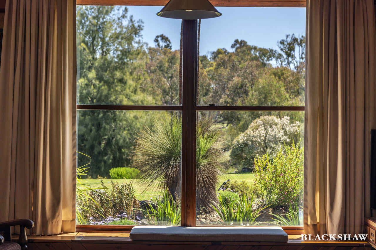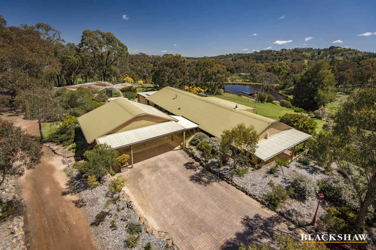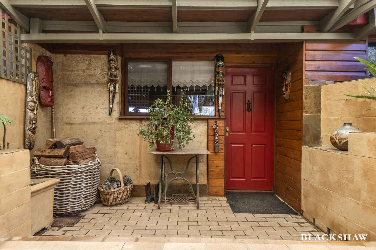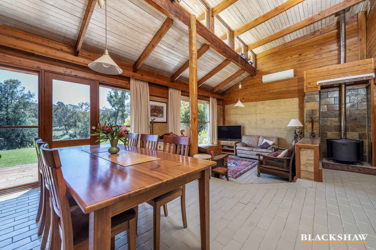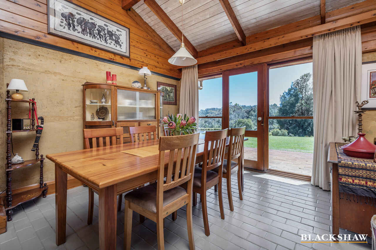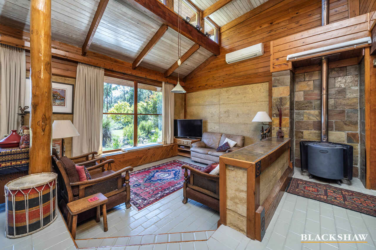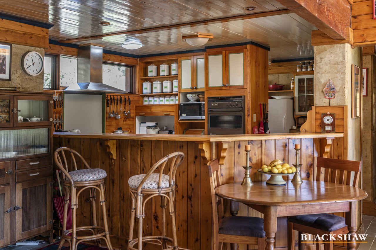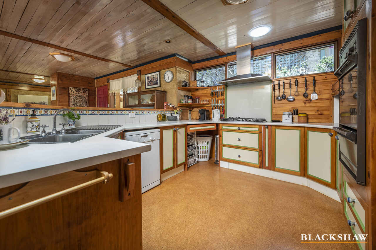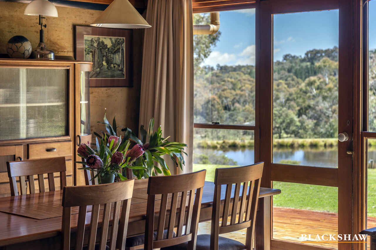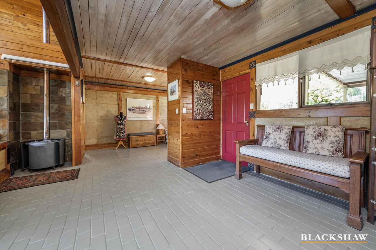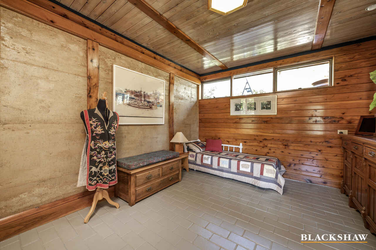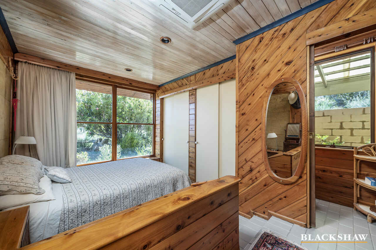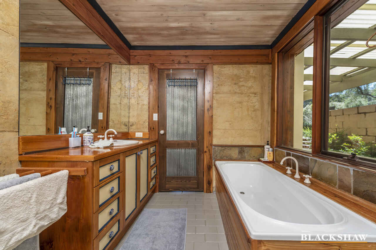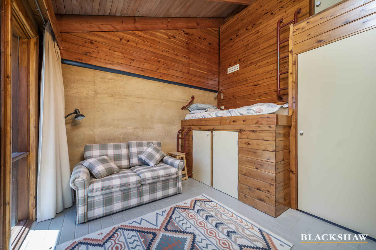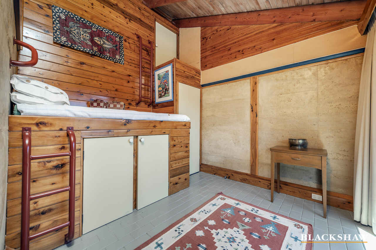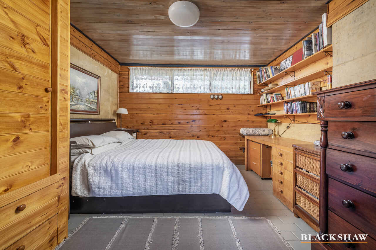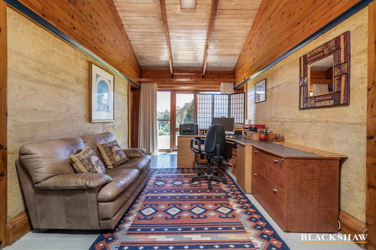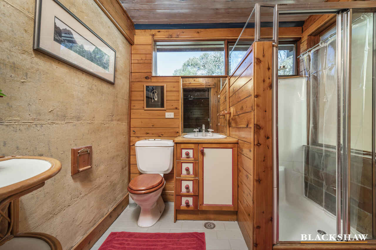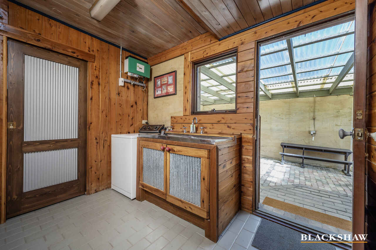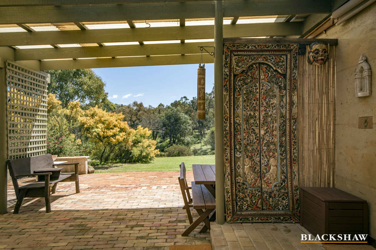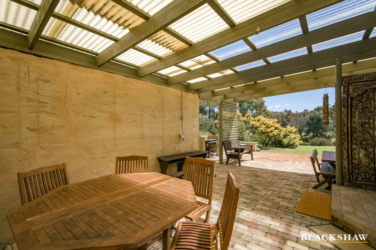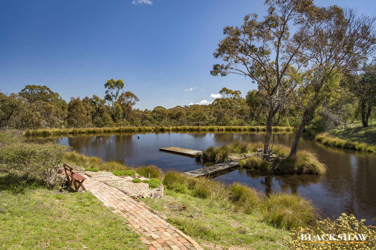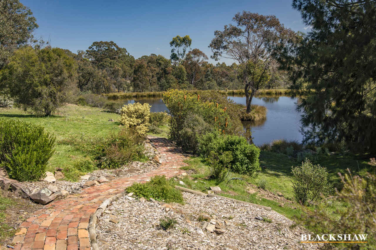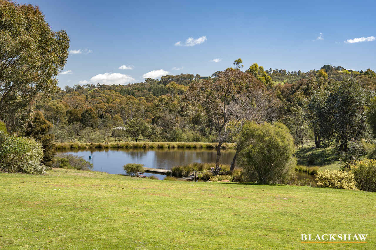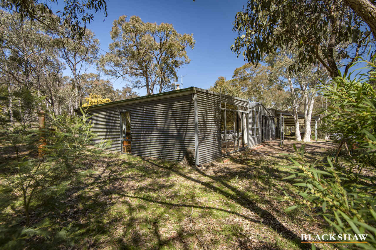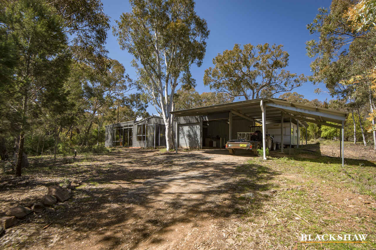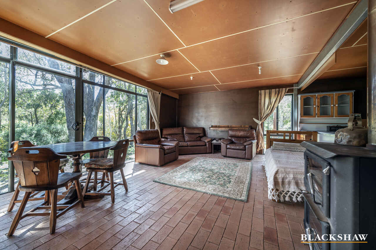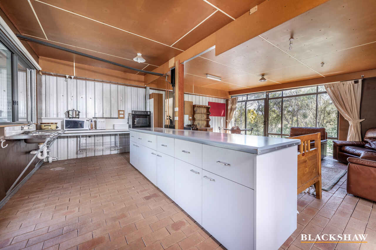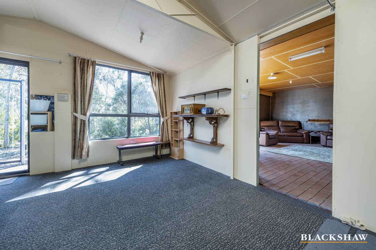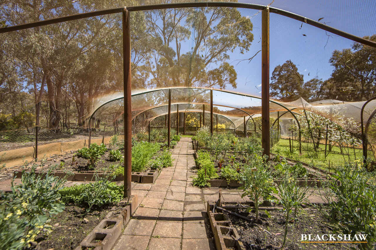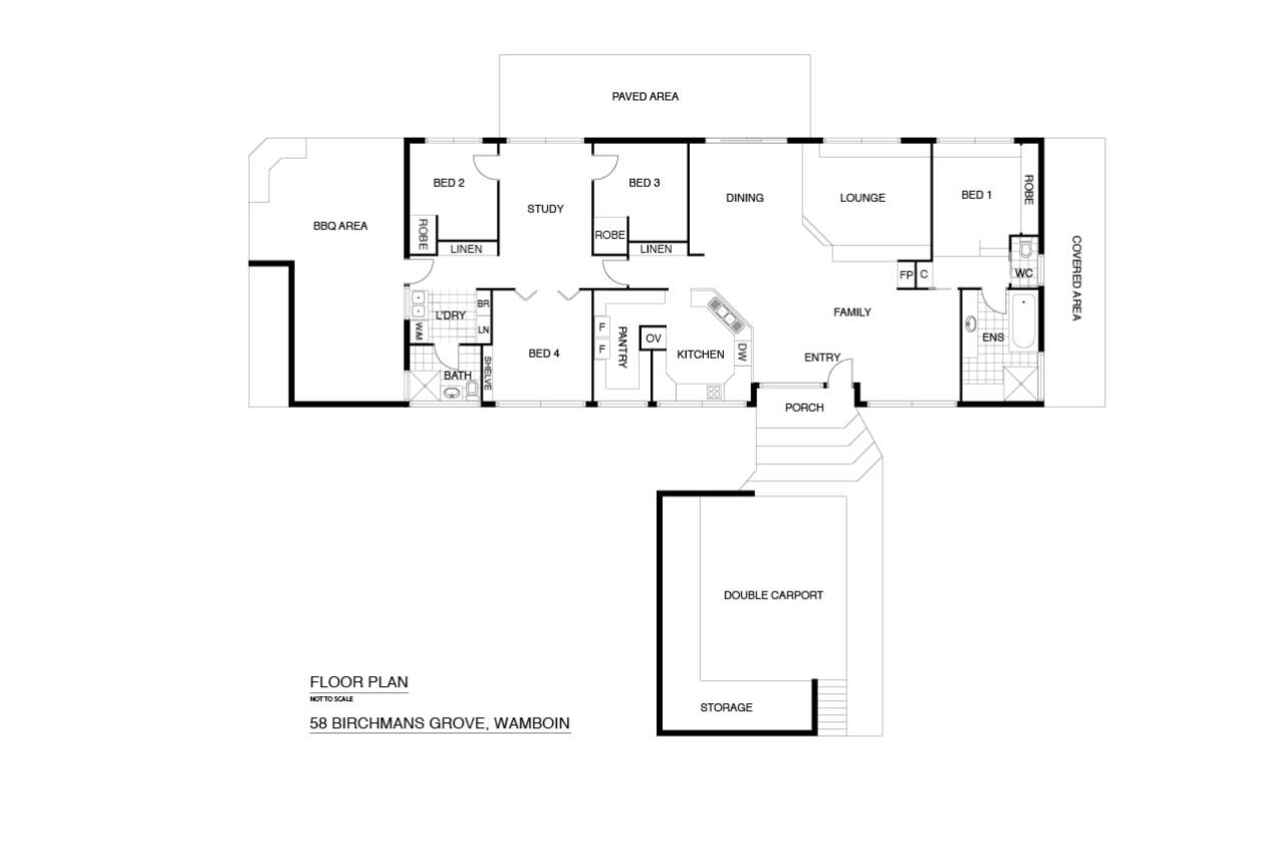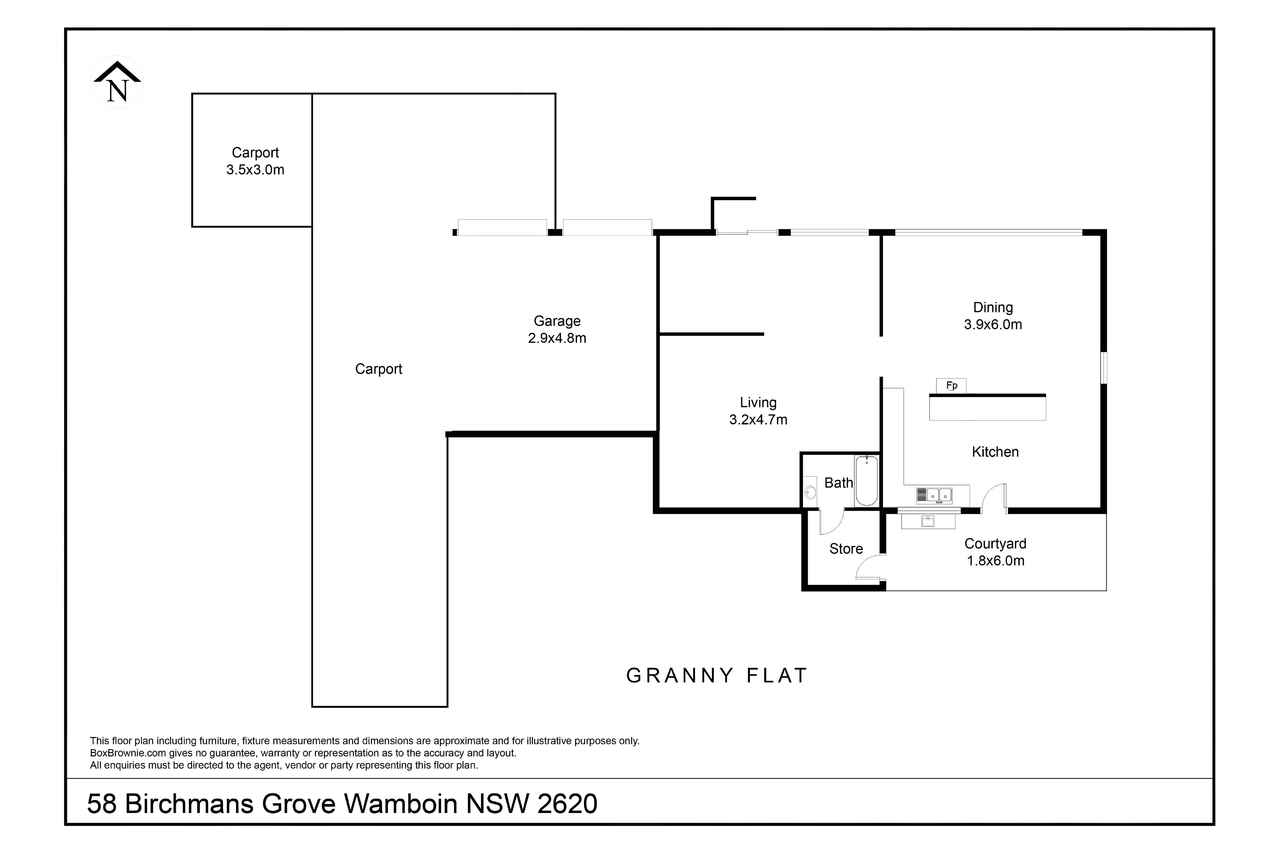Unique "Rammed Earth" Home
Sold
Location
58 Birchmans Grove
Wamboin NSW 2620
Details
4
3
6
House
Sold
Land area: | 21.4 acres (approx) |
Building size: | 196 sqm (approx) |
First time on the market since constructed by the owners in 1988; this is an extraordinary home featuring "Rammed Earth" construction with walls 300mm thick. The owners' passion for building a highly energy-efficient, unique home with loads of character makes this a once in a lifetime opportunity for you and your family. Are you looking for a peaceful alternative to the city hustle and bustle? This property is ideal for simply relaxing and enjoying nature.
Just 20 minutes from Watson or 25 minutes to Queanbeyan, this magnificent 4 bedroom plus study home sits on 21.4 acres (8.69 ha) and represents a fantastic collaboration between the owners, architect and builder, resulting in a unique, one-off home. From the moment you drive up the tree-lined driveway, you enter into a world of your own. You'll feel the love, warmth and tranquillity that the original owners have created.
The block offers total privacy, taking full advantage of the vista across the shimmering dam and mature tree line. Perfectly sited for a true solar passive northerly aspect, this stylish home provides a free-flowing open plan living design with all the living areas and bedrooms taking full advantage of the superb rural views.
Throughout the home, there are little magic touches and surprises. Features include high raked timber ceilings with massive exposed beams in the living room, combined earth and timber walls throughout, a split-level design with sunken lounge, brick floors and a stunning timber kitchen with huge walk-in pantry. Full-height cedar windows allow natural light to stream in. There are two unique bedrooms with built-in elevated beds and secret cubby holes. There is a guest or 4th bedroom, study, rustic style bathroom and large laundry incorporating a hidden pull-out ironing board. Of special mention is the sunken master bedroom suite featuring an ensuite with a bathtub and separate shower looking out to a private enclosed courtyard.
An additional bonus to this property is the large discrete standalone studio or granny flat, ideal for an extended family, art studio, teenage retreat, office or just somewhere to hang out. Again, north-facing, it is flooded with natural light due to floor to ceiling windows looking out onto beautiful bushland . The studio includes a large open plan living area with a sizable kitchen and boasting a slow combustion heater/oven. It has the added attribute of extra-long under-cover parking spaces and workshop area.
Other property features include:
• Two large dams, one with a small island and jetty
• Three water tanks totalling 88,000 litres plus a reliable Bore
• In the main house: slow combustion heater plus 3 separate reverse cycle A/C units
• Solar hot water & 10 x Solar panels (1550 watts) connected to the grid
• Multiple parking options
• Double carport with storage, at the main house
• 4 x car carport at studio plus workshop area
• Large metal storage garage in the paddock
• Fire pump
• Fully enclosed veggie patch and orchard with automatic watering system
• Undercover BBQ area
• Good mobile phone coverage
• Excellent ADSL internet + registered for Wamboin's planned fibre network
• Direct access to Wamboin's extensive 20m wide greenways network on two boundaries. View the following link showing the greenways network, 58 Birchmans Grove is noted as No.7 on the greenways map. http://www.bywongcommunity.org.au/wp-content/uploads/2018/10/Greenways-Flyer-Oct_2018.pdf
Note: The block is not fully fenced with permanent fencing only on the eastern boundary line
Lot 111 DP 749699
Main Living area – 196 sqm
Double carport - 55 sqm
Studio – living: 55sqm (approx.) studio carport area: 45sqm (approx.)
Rates: $1,678.00 PA
Zoning: E4 Environmental Living
Built: 1988 (approx.)
Call Chris Churchill for more details 0417 080 460
Read MoreJust 20 minutes from Watson or 25 minutes to Queanbeyan, this magnificent 4 bedroom plus study home sits on 21.4 acres (8.69 ha) and represents a fantastic collaboration between the owners, architect and builder, resulting in a unique, one-off home. From the moment you drive up the tree-lined driveway, you enter into a world of your own. You'll feel the love, warmth and tranquillity that the original owners have created.
The block offers total privacy, taking full advantage of the vista across the shimmering dam and mature tree line. Perfectly sited for a true solar passive northerly aspect, this stylish home provides a free-flowing open plan living design with all the living areas and bedrooms taking full advantage of the superb rural views.
Throughout the home, there are little magic touches and surprises. Features include high raked timber ceilings with massive exposed beams in the living room, combined earth and timber walls throughout, a split-level design with sunken lounge, brick floors and a stunning timber kitchen with huge walk-in pantry. Full-height cedar windows allow natural light to stream in. There are two unique bedrooms with built-in elevated beds and secret cubby holes. There is a guest or 4th bedroom, study, rustic style bathroom and large laundry incorporating a hidden pull-out ironing board. Of special mention is the sunken master bedroom suite featuring an ensuite with a bathtub and separate shower looking out to a private enclosed courtyard.
An additional bonus to this property is the large discrete standalone studio or granny flat, ideal for an extended family, art studio, teenage retreat, office or just somewhere to hang out. Again, north-facing, it is flooded with natural light due to floor to ceiling windows looking out onto beautiful bushland . The studio includes a large open plan living area with a sizable kitchen and boasting a slow combustion heater/oven. It has the added attribute of extra-long under-cover parking spaces and workshop area.
Other property features include:
• Two large dams, one with a small island and jetty
• Three water tanks totalling 88,000 litres plus a reliable Bore
• In the main house: slow combustion heater plus 3 separate reverse cycle A/C units
• Solar hot water & 10 x Solar panels (1550 watts) connected to the grid
• Multiple parking options
• Double carport with storage, at the main house
• 4 x car carport at studio plus workshop area
• Large metal storage garage in the paddock
• Fire pump
• Fully enclosed veggie patch and orchard with automatic watering system
• Undercover BBQ area
• Good mobile phone coverage
• Excellent ADSL internet + registered for Wamboin's planned fibre network
• Direct access to Wamboin's extensive 20m wide greenways network on two boundaries. View the following link showing the greenways network, 58 Birchmans Grove is noted as No.7 on the greenways map. http://www.bywongcommunity.org.au/wp-content/uploads/2018/10/Greenways-Flyer-Oct_2018.pdf
Note: The block is not fully fenced with permanent fencing only on the eastern boundary line
Lot 111 DP 749699
Main Living area – 196 sqm
Double carport - 55 sqm
Studio – living: 55sqm (approx.) studio carport area: 45sqm (approx.)
Rates: $1,678.00 PA
Zoning: E4 Environmental Living
Built: 1988 (approx.)
Call Chris Churchill for more details 0417 080 460
Inspect
Contact agent
Listing agent
First time on the market since constructed by the owners in 1988; this is an extraordinary home featuring "Rammed Earth" construction with walls 300mm thick. The owners' passion for building a highly energy-efficient, unique home with loads of character makes this a once in a lifetime opportunity for you and your family. Are you looking for a peaceful alternative to the city hustle and bustle? This property is ideal for simply relaxing and enjoying nature.
Just 20 minutes from Watson or 25 minutes to Queanbeyan, this magnificent 4 bedroom plus study home sits on 21.4 acres (8.69 ha) and represents a fantastic collaboration between the owners, architect and builder, resulting in a unique, one-off home. From the moment you drive up the tree-lined driveway, you enter into a world of your own. You'll feel the love, warmth and tranquillity that the original owners have created.
The block offers total privacy, taking full advantage of the vista across the shimmering dam and mature tree line. Perfectly sited for a true solar passive northerly aspect, this stylish home provides a free-flowing open plan living design with all the living areas and bedrooms taking full advantage of the superb rural views.
Throughout the home, there are little magic touches and surprises. Features include high raked timber ceilings with massive exposed beams in the living room, combined earth and timber walls throughout, a split-level design with sunken lounge, brick floors and a stunning timber kitchen with huge walk-in pantry. Full-height cedar windows allow natural light to stream in. There are two unique bedrooms with built-in elevated beds and secret cubby holes. There is a guest or 4th bedroom, study, rustic style bathroom and large laundry incorporating a hidden pull-out ironing board. Of special mention is the sunken master bedroom suite featuring an ensuite with a bathtub and separate shower looking out to a private enclosed courtyard.
An additional bonus to this property is the large discrete standalone studio or granny flat, ideal for an extended family, art studio, teenage retreat, office or just somewhere to hang out. Again, north-facing, it is flooded with natural light due to floor to ceiling windows looking out onto beautiful bushland . The studio includes a large open plan living area with a sizable kitchen and boasting a slow combustion heater/oven. It has the added attribute of extra-long under-cover parking spaces and workshop area.
Other property features include:
• Two large dams, one with a small island and jetty
• Three water tanks totalling 88,000 litres plus a reliable Bore
• In the main house: slow combustion heater plus 3 separate reverse cycle A/C units
• Solar hot water & 10 x Solar panels (1550 watts) connected to the grid
• Multiple parking options
• Double carport with storage, at the main house
• 4 x car carport at studio plus workshop area
• Large metal storage garage in the paddock
• Fire pump
• Fully enclosed veggie patch and orchard with automatic watering system
• Undercover BBQ area
• Good mobile phone coverage
• Excellent ADSL internet + registered for Wamboin's planned fibre network
• Direct access to Wamboin's extensive 20m wide greenways network on two boundaries. View the following link showing the greenways network, 58 Birchmans Grove is noted as No.7 on the greenways map. http://www.bywongcommunity.org.au/wp-content/uploads/2018/10/Greenways-Flyer-Oct_2018.pdf
Note: The block is not fully fenced with permanent fencing only on the eastern boundary line
Lot 111 DP 749699
Main Living area – 196 sqm
Double carport - 55 sqm
Studio – living: 55sqm (approx.) studio carport area: 45sqm (approx.)
Rates: $1,678.00 PA
Zoning: E4 Environmental Living
Built: 1988 (approx.)
Call Chris Churchill for more details 0417 080 460
Read MoreJust 20 minutes from Watson or 25 minutes to Queanbeyan, this magnificent 4 bedroom plus study home sits on 21.4 acres (8.69 ha) and represents a fantastic collaboration between the owners, architect and builder, resulting in a unique, one-off home. From the moment you drive up the tree-lined driveway, you enter into a world of your own. You'll feel the love, warmth and tranquillity that the original owners have created.
The block offers total privacy, taking full advantage of the vista across the shimmering dam and mature tree line. Perfectly sited for a true solar passive northerly aspect, this stylish home provides a free-flowing open plan living design with all the living areas and bedrooms taking full advantage of the superb rural views.
Throughout the home, there are little magic touches and surprises. Features include high raked timber ceilings with massive exposed beams in the living room, combined earth and timber walls throughout, a split-level design with sunken lounge, brick floors and a stunning timber kitchen with huge walk-in pantry. Full-height cedar windows allow natural light to stream in. There are two unique bedrooms with built-in elevated beds and secret cubby holes. There is a guest or 4th bedroom, study, rustic style bathroom and large laundry incorporating a hidden pull-out ironing board. Of special mention is the sunken master bedroom suite featuring an ensuite with a bathtub and separate shower looking out to a private enclosed courtyard.
An additional bonus to this property is the large discrete standalone studio or granny flat, ideal for an extended family, art studio, teenage retreat, office or just somewhere to hang out. Again, north-facing, it is flooded with natural light due to floor to ceiling windows looking out onto beautiful bushland . The studio includes a large open plan living area with a sizable kitchen and boasting a slow combustion heater/oven. It has the added attribute of extra-long under-cover parking spaces and workshop area.
Other property features include:
• Two large dams, one with a small island and jetty
• Three water tanks totalling 88,000 litres plus a reliable Bore
• In the main house: slow combustion heater plus 3 separate reverse cycle A/C units
• Solar hot water & 10 x Solar panels (1550 watts) connected to the grid
• Multiple parking options
• Double carport with storage, at the main house
• 4 x car carport at studio plus workshop area
• Large metal storage garage in the paddock
• Fire pump
• Fully enclosed veggie patch and orchard with automatic watering system
• Undercover BBQ area
• Good mobile phone coverage
• Excellent ADSL internet + registered for Wamboin's planned fibre network
• Direct access to Wamboin's extensive 20m wide greenways network on two boundaries. View the following link showing the greenways network, 58 Birchmans Grove is noted as No.7 on the greenways map. http://www.bywongcommunity.org.au/wp-content/uploads/2018/10/Greenways-Flyer-Oct_2018.pdf
Note: The block is not fully fenced with permanent fencing only on the eastern boundary line
Lot 111 DP 749699
Main Living area – 196 sqm
Double carport - 55 sqm
Studio – living: 55sqm (approx.) studio carport area: 45sqm (approx.)
Rates: $1,678.00 PA
Zoning: E4 Environmental Living
Built: 1988 (approx.)
Call Chris Churchill for more details 0417 080 460
Location
58 Birchmans Grove
Wamboin NSW 2620
Details
4
3
6
House
Sold
Land area: | 21.4 acres (approx) |
Building size: | 196 sqm (approx) |
First time on the market since constructed by the owners in 1988; this is an extraordinary home featuring "Rammed Earth" construction with walls 300mm thick. The owners' passion for building a highly energy-efficient, unique home with loads of character makes this a once in a lifetime opportunity for you and your family. Are you looking for a peaceful alternative to the city hustle and bustle? This property is ideal for simply relaxing and enjoying nature.
Just 20 minutes from Watson or 25 minutes to Queanbeyan, this magnificent 4 bedroom plus study home sits on 21.4 acres (8.69 ha) and represents a fantastic collaboration between the owners, architect and builder, resulting in a unique, one-off home. From the moment you drive up the tree-lined driveway, you enter into a world of your own. You'll feel the love, warmth and tranquillity that the original owners have created.
The block offers total privacy, taking full advantage of the vista across the shimmering dam and mature tree line. Perfectly sited for a true solar passive northerly aspect, this stylish home provides a free-flowing open plan living design with all the living areas and bedrooms taking full advantage of the superb rural views.
Throughout the home, there are little magic touches and surprises. Features include high raked timber ceilings with massive exposed beams in the living room, combined earth and timber walls throughout, a split-level design with sunken lounge, brick floors and a stunning timber kitchen with huge walk-in pantry. Full-height cedar windows allow natural light to stream in. There are two unique bedrooms with built-in elevated beds and secret cubby holes. There is a guest or 4th bedroom, study, rustic style bathroom and large laundry incorporating a hidden pull-out ironing board. Of special mention is the sunken master bedroom suite featuring an ensuite with a bathtub and separate shower looking out to a private enclosed courtyard.
An additional bonus to this property is the large discrete standalone studio or granny flat, ideal for an extended family, art studio, teenage retreat, office or just somewhere to hang out. Again, north-facing, it is flooded with natural light due to floor to ceiling windows looking out onto beautiful bushland . The studio includes a large open plan living area with a sizable kitchen and boasting a slow combustion heater/oven. It has the added attribute of extra-long under-cover parking spaces and workshop area.
Other property features include:
• Two large dams, one with a small island and jetty
• Three water tanks totalling 88,000 litres plus a reliable Bore
• In the main house: slow combustion heater plus 3 separate reverse cycle A/C units
• Solar hot water & 10 x Solar panels (1550 watts) connected to the grid
• Multiple parking options
• Double carport with storage, at the main house
• 4 x car carport at studio plus workshop area
• Large metal storage garage in the paddock
• Fire pump
• Fully enclosed veggie patch and orchard with automatic watering system
• Undercover BBQ area
• Good mobile phone coverage
• Excellent ADSL internet + registered for Wamboin's planned fibre network
• Direct access to Wamboin's extensive 20m wide greenways network on two boundaries. View the following link showing the greenways network, 58 Birchmans Grove is noted as No.7 on the greenways map. http://www.bywongcommunity.org.au/wp-content/uploads/2018/10/Greenways-Flyer-Oct_2018.pdf
Note: The block is not fully fenced with permanent fencing only on the eastern boundary line
Lot 111 DP 749699
Main Living area – 196 sqm
Double carport - 55 sqm
Studio – living: 55sqm (approx.) studio carport area: 45sqm (approx.)
Rates: $1,678.00 PA
Zoning: E4 Environmental Living
Built: 1988 (approx.)
Call Chris Churchill for more details 0417 080 460
Read MoreJust 20 minutes from Watson or 25 minutes to Queanbeyan, this magnificent 4 bedroom plus study home sits on 21.4 acres (8.69 ha) and represents a fantastic collaboration between the owners, architect and builder, resulting in a unique, one-off home. From the moment you drive up the tree-lined driveway, you enter into a world of your own. You'll feel the love, warmth and tranquillity that the original owners have created.
The block offers total privacy, taking full advantage of the vista across the shimmering dam and mature tree line. Perfectly sited for a true solar passive northerly aspect, this stylish home provides a free-flowing open plan living design with all the living areas and bedrooms taking full advantage of the superb rural views.
Throughout the home, there are little magic touches and surprises. Features include high raked timber ceilings with massive exposed beams in the living room, combined earth and timber walls throughout, a split-level design with sunken lounge, brick floors and a stunning timber kitchen with huge walk-in pantry. Full-height cedar windows allow natural light to stream in. There are two unique bedrooms with built-in elevated beds and secret cubby holes. There is a guest or 4th bedroom, study, rustic style bathroom and large laundry incorporating a hidden pull-out ironing board. Of special mention is the sunken master bedroom suite featuring an ensuite with a bathtub and separate shower looking out to a private enclosed courtyard.
An additional bonus to this property is the large discrete standalone studio or granny flat, ideal for an extended family, art studio, teenage retreat, office or just somewhere to hang out. Again, north-facing, it is flooded with natural light due to floor to ceiling windows looking out onto beautiful bushland . The studio includes a large open plan living area with a sizable kitchen and boasting a slow combustion heater/oven. It has the added attribute of extra-long under-cover parking spaces and workshop area.
Other property features include:
• Two large dams, one with a small island and jetty
• Three water tanks totalling 88,000 litres plus a reliable Bore
• In the main house: slow combustion heater plus 3 separate reverse cycle A/C units
• Solar hot water & 10 x Solar panels (1550 watts) connected to the grid
• Multiple parking options
• Double carport with storage, at the main house
• 4 x car carport at studio plus workshop area
• Large metal storage garage in the paddock
• Fire pump
• Fully enclosed veggie patch and orchard with automatic watering system
• Undercover BBQ area
• Good mobile phone coverage
• Excellent ADSL internet + registered for Wamboin's planned fibre network
• Direct access to Wamboin's extensive 20m wide greenways network on two boundaries. View the following link showing the greenways network, 58 Birchmans Grove is noted as No.7 on the greenways map. http://www.bywongcommunity.org.au/wp-content/uploads/2018/10/Greenways-Flyer-Oct_2018.pdf
Note: The block is not fully fenced with permanent fencing only on the eastern boundary line
Lot 111 DP 749699
Main Living area – 196 sqm
Double carport - 55 sqm
Studio – living: 55sqm (approx.) studio carport area: 45sqm (approx.)
Rates: $1,678.00 PA
Zoning: E4 Environmental Living
Built: 1988 (approx.)
Call Chris Churchill for more details 0417 080 460
Inspect
Contact agent


