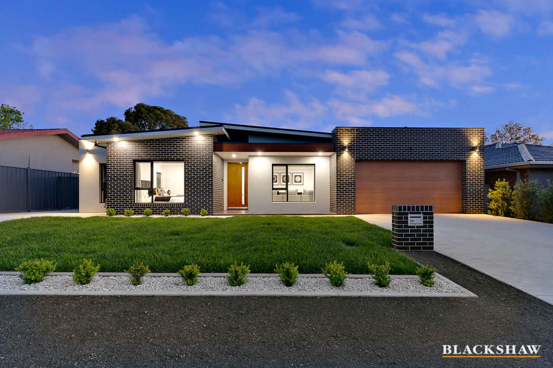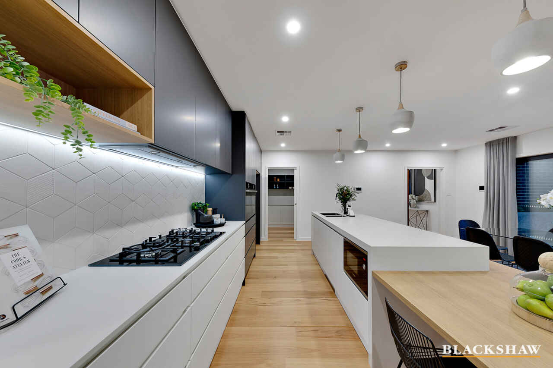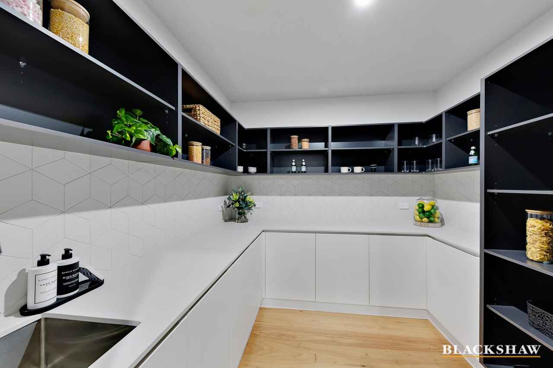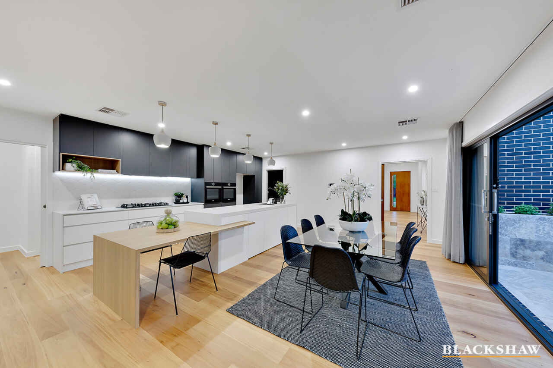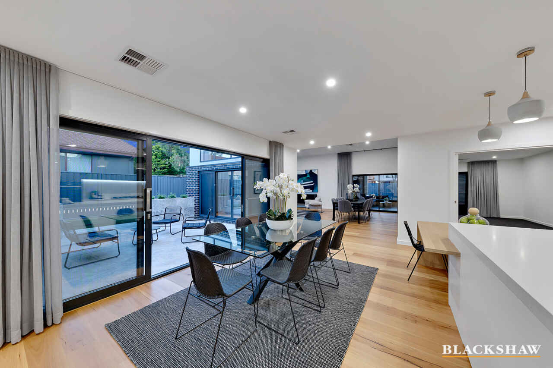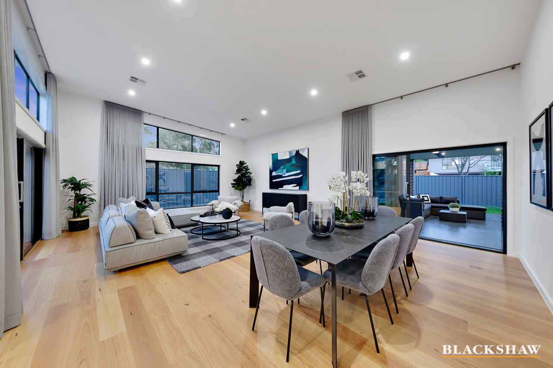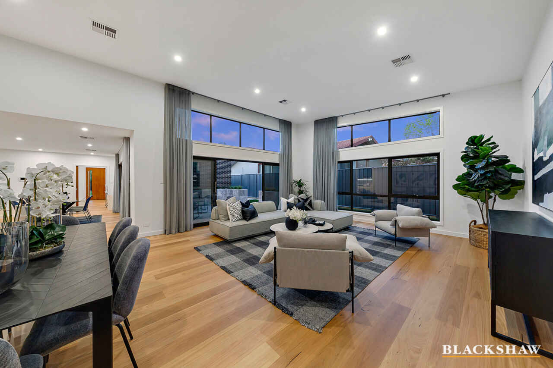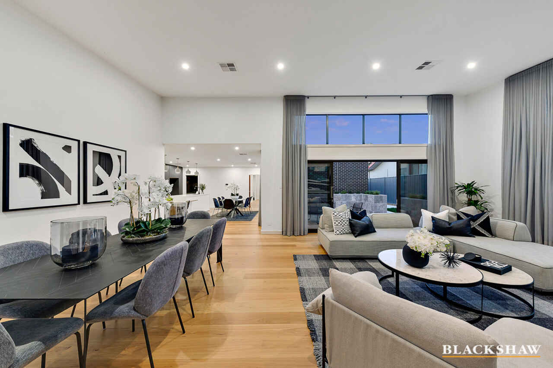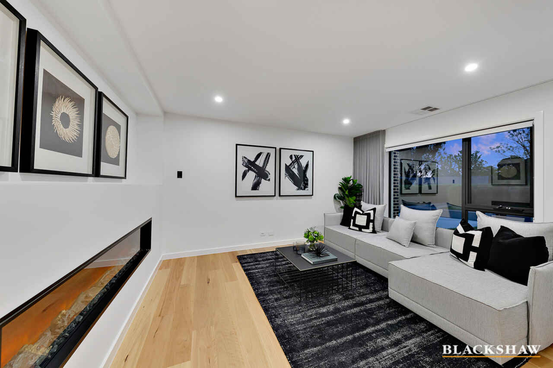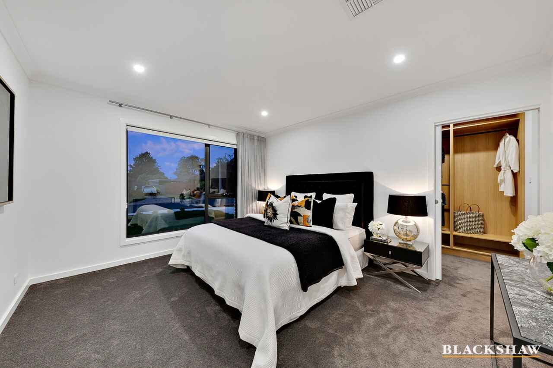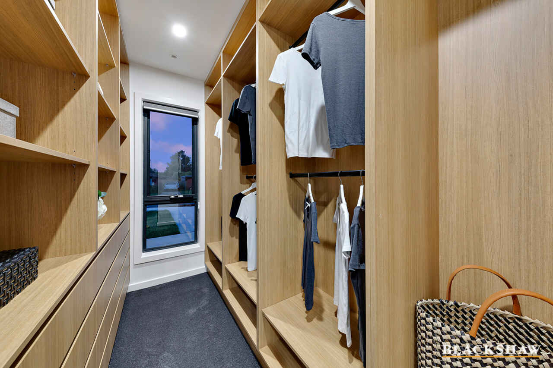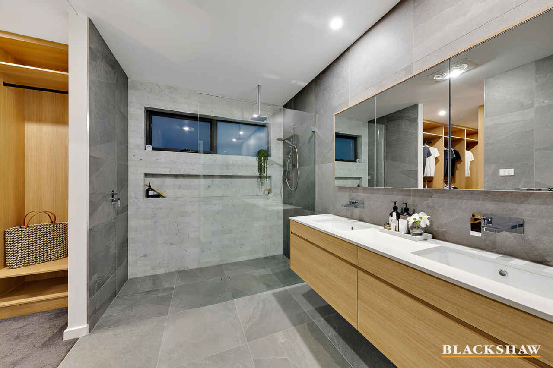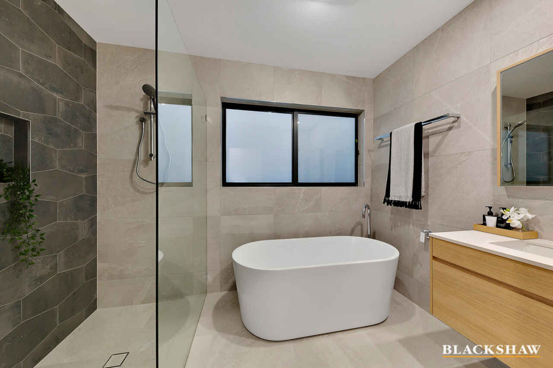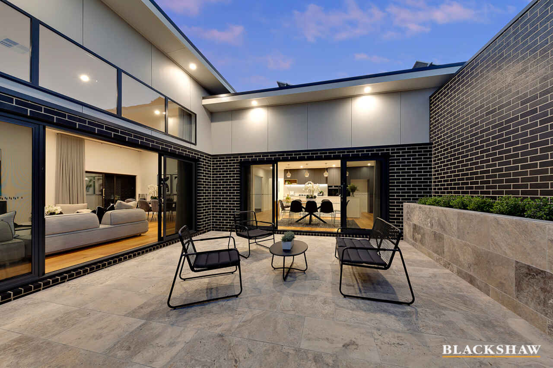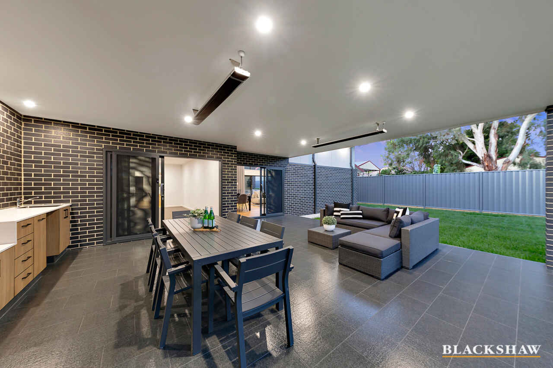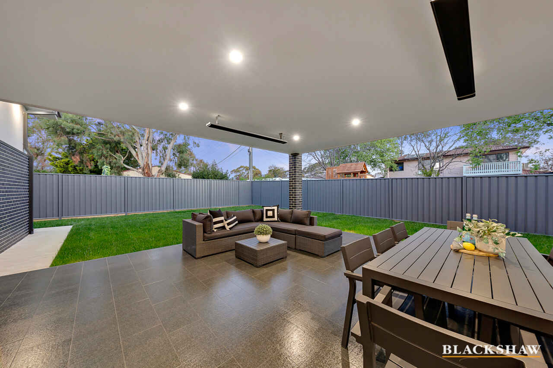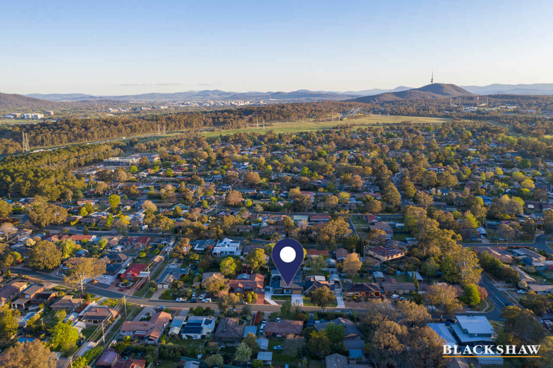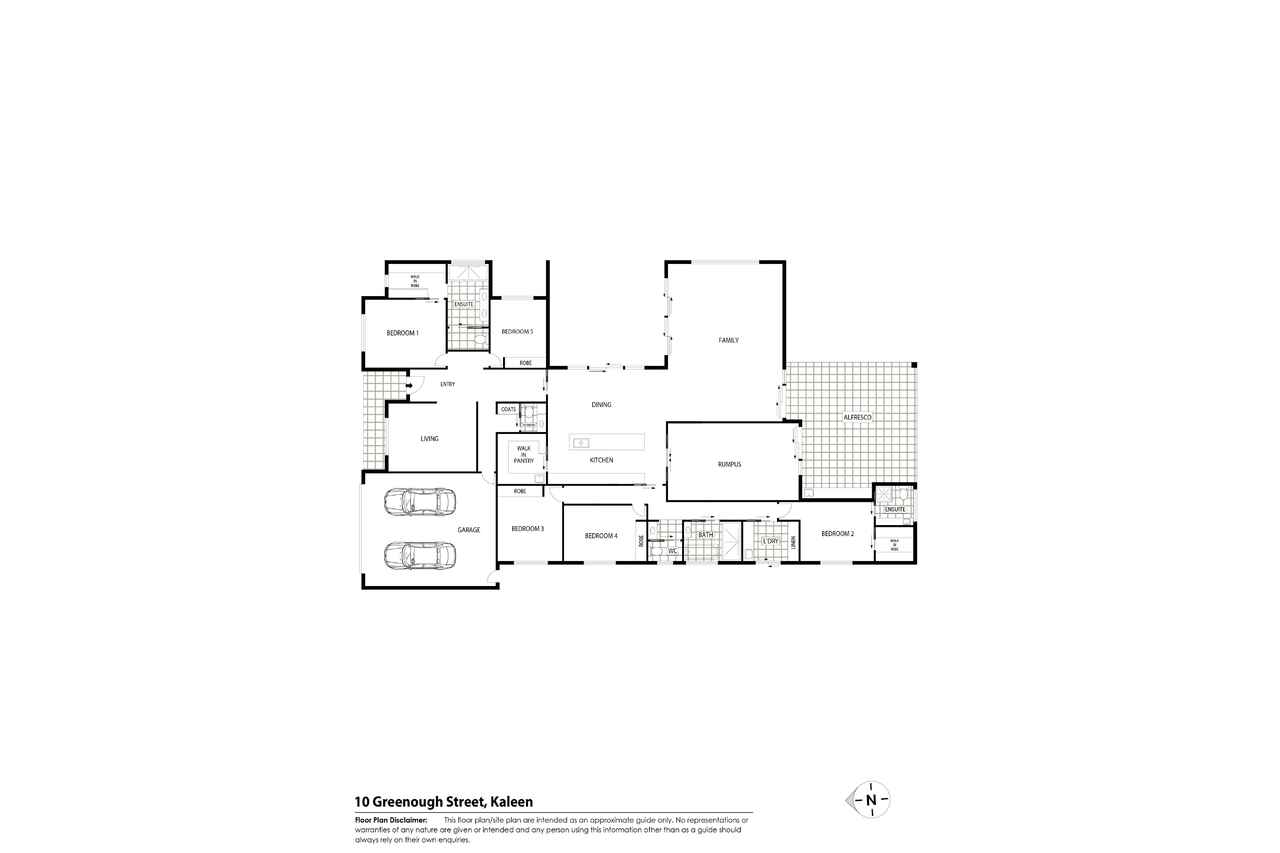LUXURY ARCHITECTURAL HOME IN ESTABLISHED SURROUNDS
Sold
Location
10 Greenough Circuit
Kaleen ACT 2617
Details
5
3
2
EER: 5.5
House
Auction Saturday, 7 Nov 04:00 PM On site
Land area: | 840 sqm (approx) |
This magnificent contemporary style builder's residence stands out as a quality home, constructed to exacting standards in the leafy surrounds of Kaleen. Sleek, modern and sophisticated the home offers a refined and balanced approach to optimise light and space. Innovative architecture combined with high quality interiors and landscaping provides an exceptional home suited to people of all ages and demographics.
Special attention to detail and luxurious finishes cater for warmth and comfort throughout every season. Its design, inside and out is meticulous, inspired and provides contemporary living at its very best. An interior designer's influence is evident through high quality tasteful selections, including softening timber finishes together, stylish decor and classic landscape design. A solid cedar front door highlights the front and complements engineered hardwood Blackbutt flooring in all main living areas as well as the timber feature garage door. These professional touches have created a home with character and tranquil garden symmetry. Special consideration has also been given to innovation and simplifying aspects of the home by installing sophisticated security cameras and remote-control functions using up to date technology and applications.
Central to the home, and integral in connecting the outdoors is a practical living configuration which includes the kitchen, dining and family all rooms of good proportion with close proximity to outdoor space for family and entertaining; with northerly sun at the rear. A theatre/rumpus room adjoining the kitchen area also provides generous living space with the benefit of natural light. This room is also equipped with quality soft furnishings and blinds specifically for watching movies. Concealed timber sliding doors segregates achieving privacy and cosiness, as well as sustainable warmth in the winter months.
A stunning designer kitchen is light and airy, of high quality emphasised with stone benchtops, double sink, integrated dishwasher, architectural tapware and premium stainless steel appliances, plus walk-in pantry and plenty of storage.
Northerly orientation and full-length double-glazed glass captures sun and light, also observing garden greenery from different aspects of the home. There are two superb outdoor entertaining areas both practical for entertaining. An alfresco courtyard off the kitchen and meals area has formal planter boxes and travertine pavers and offers a practical entertaining option as well as a perfect sunny spot to sit and relax in. The expansive outdoor covered entertaining space flowing from full length sliding doors off the family room has a built-in kitchen with bbq provision and overhead heating offering a comfortable weather protected option to eat outside and entertain in.
The formal lounge room incorporates a remarkable electric colour-changing fireplace with custom joinery, and provides a place of peace which overlooks a lush green lawn and brand-new garden.
Bedroom accommodation is extremely generous and caters well for family and guests. Comprising five large sized bedrooms all with quality built in robes. The master suite is spacious with walk-in robe, high quality joinery, striking luxurious ensuite with twin stone vanity, marble tiling, plus walk-in shower. The remaining four bedrooms are spacious, with three sharing a classy designer bathroom with high quality fittings and fixtures, floor-to-ceiling tiles and bathtub. The fifth bedroom has its own ensuite consistent with the other bathrooms. A guest powder room is also available with separate toilet and is positioned cleverly at the front; perfectly placed for guests.
This property is outstanding and will appeal to all families. An as new residence filled with luxurious features in an established family suburb. The home is sure to impress with numerous careful selections which provide comfort for family throughout all seasons.
Kaleen is a central desirable location in Canberra, close to the Canberra City, the Belconnen Town Centre and easy access to the Barton highway. It is also within close proximity to various popular schools, local shops, public transport and main arterial road.
Features:
• Builders own home constructed to exacting standards
• Standout single level architectural home in established area
• Five bedrooms
• Three luxury designer bathrooms including main, master and guest ensuites + powder room
• Bathrooms all with premium finishes including a free-standing bathtub and extra-large shower in main bathroom
• Double basins in ensuite, marble tiling and stone tops, and frameless glass shower screens in all bathrooms
• Designer kitchen with Caesar stone benchtops, premium quality stainless steel appliances incl integrated dishwasher, double bowl sink, architectural tapware plus walk-in pantry and plenty of storage
• Architectural lighting
• Generous sized laundry
• Engineered Australian Hardwood Blackbutt flooring floorboards to all main living areas
• Custom built-in timber joinery throughout.
• Feature electric colour-changing fireplace in formal loungeroom
• Internet Data & Digital Aerial connection to 3 TV locations in living, lounge
• Security Video Security Cameras and remote call functions + Intercom system to entry
• Data cabling hub patch panel with app controls
• Solar Panels
• Ducted Heating and Cooling - Reverse cycle air conditioning
• 2 x Rinnai Hot Water Systems
• Double-glazed windows and full-length sliding doors to both alfresco entertaining areas.
• Covered alfresco has built-in outdoor kitchen and provision for Gas
• Double garage with internal access + timber feature garage door
• Feature solid cedar front door + timber feature cladding at front of house
• Classic garden design with quality plant selections with low maintenance garden + new lush green lawns with auto watering system
Read MoreSpecial attention to detail and luxurious finishes cater for warmth and comfort throughout every season. Its design, inside and out is meticulous, inspired and provides contemporary living at its very best. An interior designer's influence is evident through high quality tasteful selections, including softening timber finishes together, stylish decor and classic landscape design. A solid cedar front door highlights the front and complements engineered hardwood Blackbutt flooring in all main living areas as well as the timber feature garage door. These professional touches have created a home with character and tranquil garden symmetry. Special consideration has also been given to innovation and simplifying aspects of the home by installing sophisticated security cameras and remote-control functions using up to date technology and applications.
Central to the home, and integral in connecting the outdoors is a practical living configuration which includes the kitchen, dining and family all rooms of good proportion with close proximity to outdoor space for family and entertaining; with northerly sun at the rear. A theatre/rumpus room adjoining the kitchen area also provides generous living space with the benefit of natural light. This room is also equipped with quality soft furnishings and blinds specifically for watching movies. Concealed timber sliding doors segregates achieving privacy and cosiness, as well as sustainable warmth in the winter months.
A stunning designer kitchen is light and airy, of high quality emphasised with stone benchtops, double sink, integrated dishwasher, architectural tapware and premium stainless steel appliances, plus walk-in pantry and plenty of storage.
Northerly orientation and full-length double-glazed glass captures sun and light, also observing garden greenery from different aspects of the home. There are two superb outdoor entertaining areas both practical for entertaining. An alfresco courtyard off the kitchen and meals area has formal planter boxes and travertine pavers and offers a practical entertaining option as well as a perfect sunny spot to sit and relax in. The expansive outdoor covered entertaining space flowing from full length sliding doors off the family room has a built-in kitchen with bbq provision and overhead heating offering a comfortable weather protected option to eat outside and entertain in.
The formal lounge room incorporates a remarkable electric colour-changing fireplace with custom joinery, and provides a place of peace which overlooks a lush green lawn and brand-new garden.
Bedroom accommodation is extremely generous and caters well for family and guests. Comprising five large sized bedrooms all with quality built in robes. The master suite is spacious with walk-in robe, high quality joinery, striking luxurious ensuite with twin stone vanity, marble tiling, plus walk-in shower. The remaining four bedrooms are spacious, with three sharing a classy designer bathroom with high quality fittings and fixtures, floor-to-ceiling tiles and bathtub. The fifth bedroom has its own ensuite consistent with the other bathrooms. A guest powder room is also available with separate toilet and is positioned cleverly at the front; perfectly placed for guests.
This property is outstanding and will appeal to all families. An as new residence filled with luxurious features in an established family suburb. The home is sure to impress with numerous careful selections which provide comfort for family throughout all seasons.
Kaleen is a central desirable location in Canberra, close to the Canberra City, the Belconnen Town Centre and easy access to the Barton highway. It is also within close proximity to various popular schools, local shops, public transport and main arterial road.
Features:
• Builders own home constructed to exacting standards
• Standout single level architectural home in established area
• Five bedrooms
• Three luxury designer bathrooms including main, master and guest ensuites + powder room
• Bathrooms all with premium finishes including a free-standing bathtub and extra-large shower in main bathroom
• Double basins in ensuite, marble tiling and stone tops, and frameless glass shower screens in all bathrooms
• Designer kitchen with Caesar stone benchtops, premium quality stainless steel appliances incl integrated dishwasher, double bowl sink, architectural tapware plus walk-in pantry and plenty of storage
• Architectural lighting
• Generous sized laundry
• Engineered Australian Hardwood Blackbutt flooring floorboards to all main living areas
• Custom built-in timber joinery throughout.
• Feature electric colour-changing fireplace in formal loungeroom
• Internet Data & Digital Aerial connection to 3 TV locations in living, lounge
• Security Video Security Cameras and remote call functions + Intercom system to entry
• Data cabling hub patch panel with app controls
• Solar Panels
• Ducted Heating and Cooling - Reverse cycle air conditioning
• 2 x Rinnai Hot Water Systems
• Double-glazed windows and full-length sliding doors to both alfresco entertaining areas.
• Covered alfresco has built-in outdoor kitchen and provision for Gas
• Double garage with internal access + timber feature garage door
• Feature solid cedar front door + timber feature cladding at front of house
• Classic garden design with quality plant selections with low maintenance garden + new lush green lawns with auto watering system
Inspect
Contact agent
Listing agent
This magnificent contemporary style builder's residence stands out as a quality home, constructed to exacting standards in the leafy surrounds of Kaleen. Sleek, modern and sophisticated the home offers a refined and balanced approach to optimise light and space. Innovative architecture combined with high quality interiors and landscaping provides an exceptional home suited to people of all ages and demographics.
Special attention to detail and luxurious finishes cater for warmth and comfort throughout every season. Its design, inside and out is meticulous, inspired and provides contemporary living at its very best. An interior designer's influence is evident through high quality tasteful selections, including softening timber finishes together, stylish decor and classic landscape design. A solid cedar front door highlights the front and complements engineered hardwood Blackbutt flooring in all main living areas as well as the timber feature garage door. These professional touches have created a home with character and tranquil garden symmetry. Special consideration has also been given to innovation and simplifying aspects of the home by installing sophisticated security cameras and remote-control functions using up to date technology and applications.
Central to the home, and integral in connecting the outdoors is a practical living configuration which includes the kitchen, dining and family all rooms of good proportion with close proximity to outdoor space for family and entertaining; with northerly sun at the rear. A theatre/rumpus room adjoining the kitchen area also provides generous living space with the benefit of natural light. This room is also equipped with quality soft furnishings and blinds specifically for watching movies. Concealed timber sliding doors segregates achieving privacy and cosiness, as well as sustainable warmth in the winter months.
A stunning designer kitchen is light and airy, of high quality emphasised with stone benchtops, double sink, integrated dishwasher, architectural tapware and premium stainless steel appliances, plus walk-in pantry and plenty of storage.
Northerly orientation and full-length double-glazed glass captures sun and light, also observing garden greenery from different aspects of the home. There are two superb outdoor entertaining areas both practical for entertaining. An alfresco courtyard off the kitchen and meals area has formal planter boxes and travertine pavers and offers a practical entertaining option as well as a perfect sunny spot to sit and relax in. The expansive outdoor covered entertaining space flowing from full length sliding doors off the family room has a built-in kitchen with bbq provision and overhead heating offering a comfortable weather protected option to eat outside and entertain in.
The formal lounge room incorporates a remarkable electric colour-changing fireplace with custom joinery, and provides a place of peace which overlooks a lush green lawn and brand-new garden.
Bedroom accommodation is extremely generous and caters well for family and guests. Comprising five large sized bedrooms all with quality built in robes. The master suite is spacious with walk-in robe, high quality joinery, striking luxurious ensuite with twin stone vanity, marble tiling, plus walk-in shower. The remaining four bedrooms are spacious, with three sharing a classy designer bathroom with high quality fittings and fixtures, floor-to-ceiling tiles and bathtub. The fifth bedroom has its own ensuite consistent with the other bathrooms. A guest powder room is also available with separate toilet and is positioned cleverly at the front; perfectly placed for guests.
This property is outstanding and will appeal to all families. An as new residence filled with luxurious features in an established family suburb. The home is sure to impress with numerous careful selections which provide comfort for family throughout all seasons.
Kaleen is a central desirable location in Canberra, close to the Canberra City, the Belconnen Town Centre and easy access to the Barton highway. It is also within close proximity to various popular schools, local shops, public transport and main arterial road.
Features:
• Builders own home constructed to exacting standards
• Standout single level architectural home in established area
• Five bedrooms
• Three luxury designer bathrooms including main, master and guest ensuites + powder room
• Bathrooms all with premium finishes including a free-standing bathtub and extra-large shower in main bathroom
• Double basins in ensuite, marble tiling and stone tops, and frameless glass shower screens in all bathrooms
• Designer kitchen with Caesar stone benchtops, premium quality stainless steel appliances incl integrated dishwasher, double bowl sink, architectural tapware plus walk-in pantry and plenty of storage
• Architectural lighting
• Generous sized laundry
• Engineered Australian Hardwood Blackbutt flooring floorboards to all main living areas
• Custom built-in timber joinery throughout.
• Feature electric colour-changing fireplace in formal loungeroom
• Internet Data & Digital Aerial connection to 3 TV locations in living, lounge
• Security Video Security Cameras and remote call functions + Intercom system to entry
• Data cabling hub patch panel with app controls
• Solar Panels
• Ducted Heating and Cooling - Reverse cycle air conditioning
• 2 x Rinnai Hot Water Systems
• Double-glazed windows and full-length sliding doors to both alfresco entertaining areas.
• Covered alfresco has built-in outdoor kitchen and provision for Gas
• Double garage with internal access + timber feature garage door
• Feature solid cedar front door + timber feature cladding at front of house
• Classic garden design with quality plant selections with low maintenance garden + new lush green lawns with auto watering system
Read MoreSpecial attention to detail and luxurious finishes cater for warmth and comfort throughout every season. Its design, inside and out is meticulous, inspired and provides contemporary living at its very best. An interior designer's influence is evident through high quality tasteful selections, including softening timber finishes together, stylish decor and classic landscape design. A solid cedar front door highlights the front and complements engineered hardwood Blackbutt flooring in all main living areas as well as the timber feature garage door. These professional touches have created a home with character and tranquil garden symmetry. Special consideration has also been given to innovation and simplifying aspects of the home by installing sophisticated security cameras and remote-control functions using up to date technology and applications.
Central to the home, and integral in connecting the outdoors is a practical living configuration which includes the kitchen, dining and family all rooms of good proportion with close proximity to outdoor space for family and entertaining; with northerly sun at the rear. A theatre/rumpus room adjoining the kitchen area also provides generous living space with the benefit of natural light. This room is also equipped with quality soft furnishings and blinds specifically for watching movies. Concealed timber sliding doors segregates achieving privacy and cosiness, as well as sustainable warmth in the winter months.
A stunning designer kitchen is light and airy, of high quality emphasised with stone benchtops, double sink, integrated dishwasher, architectural tapware and premium stainless steel appliances, plus walk-in pantry and plenty of storage.
Northerly orientation and full-length double-glazed glass captures sun and light, also observing garden greenery from different aspects of the home. There are two superb outdoor entertaining areas both practical for entertaining. An alfresco courtyard off the kitchen and meals area has formal planter boxes and travertine pavers and offers a practical entertaining option as well as a perfect sunny spot to sit and relax in. The expansive outdoor covered entertaining space flowing from full length sliding doors off the family room has a built-in kitchen with bbq provision and overhead heating offering a comfortable weather protected option to eat outside and entertain in.
The formal lounge room incorporates a remarkable electric colour-changing fireplace with custom joinery, and provides a place of peace which overlooks a lush green lawn and brand-new garden.
Bedroom accommodation is extremely generous and caters well for family and guests. Comprising five large sized bedrooms all with quality built in robes. The master suite is spacious with walk-in robe, high quality joinery, striking luxurious ensuite with twin stone vanity, marble tiling, plus walk-in shower. The remaining four bedrooms are spacious, with three sharing a classy designer bathroom with high quality fittings and fixtures, floor-to-ceiling tiles and bathtub. The fifth bedroom has its own ensuite consistent with the other bathrooms. A guest powder room is also available with separate toilet and is positioned cleverly at the front; perfectly placed for guests.
This property is outstanding and will appeal to all families. An as new residence filled with luxurious features in an established family suburb. The home is sure to impress with numerous careful selections which provide comfort for family throughout all seasons.
Kaleen is a central desirable location in Canberra, close to the Canberra City, the Belconnen Town Centre and easy access to the Barton highway. It is also within close proximity to various popular schools, local shops, public transport and main arterial road.
Features:
• Builders own home constructed to exacting standards
• Standout single level architectural home in established area
• Five bedrooms
• Three luxury designer bathrooms including main, master and guest ensuites + powder room
• Bathrooms all with premium finishes including a free-standing bathtub and extra-large shower in main bathroom
• Double basins in ensuite, marble tiling and stone tops, and frameless glass shower screens in all bathrooms
• Designer kitchen with Caesar stone benchtops, premium quality stainless steel appliances incl integrated dishwasher, double bowl sink, architectural tapware plus walk-in pantry and plenty of storage
• Architectural lighting
• Generous sized laundry
• Engineered Australian Hardwood Blackbutt flooring floorboards to all main living areas
• Custom built-in timber joinery throughout.
• Feature electric colour-changing fireplace in formal loungeroom
• Internet Data & Digital Aerial connection to 3 TV locations in living, lounge
• Security Video Security Cameras and remote call functions + Intercom system to entry
• Data cabling hub patch panel with app controls
• Solar Panels
• Ducted Heating and Cooling - Reverse cycle air conditioning
• 2 x Rinnai Hot Water Systems
• Double-glazed windows and full-length sliding doors to both alfresco entertaining areas.
• Covered alfresco has built-in outdoor kitchen and provision for Gas
• Double garage with internal access + timber feature garage door
• Feature solid cedar front door + timber feature cladding at front of house
• Classic garden design with quality plant selections with low maintenance garden + new lush green lawns with auto watering system
Location
10 Greenough Circuit
Kaleen ACT 2617
Details
5
3
2
EER: 5.5
House
Auction Saturday, 7 Nov 04:00 PM On site
Land area: | 840 sqm (approx) |
This magnificent contemporary style builder's residence stands out as a quality home, constructed to exacting standards in the leafy surrounds of Kaleen. Sleek, modern and sophisticated the home offers a refined and balanced approach to optimise light and space. Innovative architecture combined with high quality interiors and landscaping provides an exceptional home suited to people of all ages and demographics.
Special attention to detail and luxurious finishes cater for warmth and comfort throughout every season. Its design, inside and out is meticulous, inspired and provides contemporary living at its very best. An interior designer's influence is evident through high quality tasteful selections, including softening timber finishes together, stylish decor and classic landscape design. A solid cedar front door highlights the front and complements engineered hardwood Blackbutt flooring in all main living areas as well as the timber feature garage door. These professional touches have created a home with character and tranquil garden symmetry. Special consideration has also been given to innovation and simplifying aspects of the home by installing sophisticated security cameras and remote-control functions using up to date technology and applications.
Central to the home, and integral in connecting the outdoors is a practical living configuration which includes the kitchen, dining and family all rooms of good proportion with close proximity to outdoor space for family and entertaining; with northerly sun at the rear. A theatre/rumpus room adjoining the kitchen area also provides generous living space with the benefit of natural light. This room is also equipped with quality soft furnishings and blinds specifically for watching movies. Concealed timber sliding doors segregates achieving privacy and cosiness, as well as sustainable warmth in the winter months.
A stunning designer kitchen is light and airy, of high quality emphasised with stone benchtops, double sink, integrated dishwasher, architectural tapware and premium stainless steel appliances, plus walk-in pantry and plenty of storage.
Northerly orientation and full-length double-glazed glass captures sun and light, also observing garden greenery from different aspects of the home. There are two superb outdoor entertaining areas both practical for entertaining. An alfresco courtyard off the kitchen and meals area has formal planter boxes and travertine pavers and offers a practical entertaining option as well as a perfect sunny spot to sit and relax in. The expansive outdoor covered entertaining space flowing from full length sliding doors off the family room has a built-in kitchen with bbq provision and overhead heating offering a comfortable weather protected option to eat outside and entertain in.
The formal lounge room incorporates a remarkable electric colour-changing fireplace with custom joinery, and provides a place of peace which overlooks a lush green lawn and brand-new garden.
Bedroom accommodation is extremely generous and caters well for family and guests. Comprising five large sized bedrooms all with quality built in robes. The master suite is spacious with walk-in robe, high quality joinery, striking luxurious ensuite with twin stone vanity, marble tiling, plus walk-in shower. The remaining four bedrooms are spacious, with three sharing a classy designer bathroom with high quality fittings and fixtures, floor-to-ceiling tiles and bathtub. The fifth bedroom has its own ensuite consistent with the other bathrooms. A guest powder room is also available with separate toilet and is positioned cleverly at the front; perfectly placed for guests.
This property is outstanding and will appeal to all families. An as new residence filled with luxurious features in an established family suburb. The home is sure to impress with numerous careful selections which provide comfort for family throughout all seasons.
Kaleen is a central desirable location in Canberra, close to the Canberra City, the Belconnen Town Centre and easy access to the Barton highway. It is also within close proximity to various popular schools, local shops, public transport and main arterial road.
Features:
• Builders own home constructed to exacting standards
• Standout single level architectural home in established area
• Five bedrooms
• Three luxury designer bathrooms including main, master and guest ensuites + powder room
• Bathrooms all with premium finishes including a free-standing bathtub and extra-large shower in main bathroom
• Double basins in ensuite, marble tiling and stone tops, and frameless glass shower screens in all bathrooms
• Designer kitchen with Caesar stone benchtops, premium quality stainless steel appliances incl integrated dishwasher, double bowl sink, architectural tapware plus walk-in pantry and plenty of storage
• Architectural lighting
• Generous sized laundry
• Engineered Australian Hardwood Blackbutt flooring floorboards to all main living areas
• Custom built-in timber joinery throughout.
• Feature electric colour-changing fireplace in formal loungeroom
• Internet Data & Digital Aerial connection to 3 TV locations in living, lounge
• Security Video Security Cameras and remote call functions + Intercom system to entry
• Data cabling hub patch panel with app controls
• Solar Panels
• Ducted Heating and Cooling - Reverse cycle air conditioning
• 2 x Rinnai Hot Water Systems
• Double-glazed windows and full-length sliding doors to both alfresco entertaining areas.
• Covered alfresco has built-in outdoor kitchen and provision for Gas
• Double garage with internal access + timber feature garage door
• Feature solid cedar front door + timber feature cladding at front of house
• Classic garden design with quality plant selections with low maintenance garden + new lush green lawns with auto watering system
Read MoreSpecial attention to detail and luxurious finishes cater for warmth and comfort throughout every season. Its design, inside and out is meticulous, inspired and provides contemporary living at its very best. An interior designer's influence is evident through high quality tasteful selections, including softening timber finishes together, stylish decor and classic landscape design. A solid cedar front door highlights the front and complements engineered hardwood Blackbutt flooring in all main living areas as well as the timber feature garage door. These professional touches have created a home with character and tranquil garden symmetry. Special consideration has also been given to innovation and simplifying aspects of the home by installing sophisticated security cameras and remote-control functions using up to date technology and applications.
Central to the home, and integral in connecting the outdoors is a practical living configuration which includes the kitchen, dining and family all rooms of good proportion with close proximity to outdoor space for family and entertaining; with northerly sun at the rear. A theatre/rumpus room adjoining the kitchen area also provides generous living space with the benefit of natural light. This room is also equipped with quality soft furnishings and blinds specifically for watching movies. Concealed timber sliding doors segregates achieving privacy and cosiness, as well as sustainable warmth in the winter months.
A stunning designer kitchen is light and airy, of high quality emphasised with stone benchtops, double sink, integrated dishwasher, architectural tapware and premium stainless steel appliances, plus walk-in pantry and plenty of storage.
Northerly orientation and full-length double-glazed glass captures sun and light, also observing garden greenery from different aspects of the home. There are two superb outdoor entertaining areas both practical for entertaining. An alfresco courtyard off the kitchen and meals area has formal planter boxes and travertine pavers and offers a practical entertaining option as well as a perfect sunny spot to sit and relax in. The expansive outdoor covered entertaining space flowing from full length sliding doors off the family room has a built-in kitchen with bbq provision and overhead heating offering a comfortable weather protected option to eat outside and entertain in.
The formal lounge room incorporates a remarkable electric colour-changing fireplace with custom joinery, and provides a place of peace which overlooks a lush green lawn and brand-new garden.
Bedroom accommodation is extremely generous and caters well for family and guests. Comprising five large sized bedrooms all with quality built in robes. The master suite is spacious with walk-in robe, high quality joinery, striking luxurious ensuite with twin stone vanity, marble tiling, plus walk-in shower. The remaining four bedrooms are spacious, with three sharing a classy designer bathroom with high quality fittings and fixtures, floor-to-ceiling tiles and bathtub. The fifth bedroom has its own ensuite consistent with the other bathrooms. A guest powder room is also available with separate toilet and is positioned cleverly at the front; perfectly placed for guests.
This property is outstanding and will appeal to all families. An as new residence filled with luxurious features in an established family suburb. The home is sure to impress with numerous careful selections which provide comfort for family throughout all seasons.
Kaleen is a central desirable location in Canberra, close to the Canberra City, the Belconnen Town Centre and easy access to the Barton highway. It is also within close proximity to various popular schools, local shops, public transport and main arterial road.
Features:
• Builders own home constructed to exacting standards
• Standout single level architectural home in established area
• Five bedrooms
• Three luxury designer bathrooms including main, master and guest ensuites + powder room
• Bathrooms all with premium finishes including a free-standing bathtub and extra-large shower in main bathroom
• Double basins in ensuite, marble tiling and stone tops, and frameless glass shower screens in all bathrooms
• Designer kitchen with Caesar stone benchtops, premium quality stainless steel appliances incl integrated dishwasher, double bowl sink, architectural tapware plus walk-in pantry and plenty of storage
• Architectural lighting
• Generous sized laundry
• Engineered Australian Hardwood Blackbutt flooring floorboards to all main living areas
• Custom built-in timber joinery throughout.
• Feature electric colour-changing fireplace in formal loungeroom
• Internet Data & Digital Aerial connection to 3 TV locations in living, lounge
• Security Video Security Cameras and remote call functions + Intercom system to entry
• Data cabling hub patch panel with app controls
• Solar Panels
• Ducted Heating and Cooling - Reverse cycle air conditioning
• 2 x Rinnai Hot Water Systems
• Double-glazed windows and full-length sliding doors to both alfresco entertaining areas.
• Covered alfresco has built-in outdoor kitchen and provision for Gas
• Double garage with internal access + timber feature garage door
• Feature solid cedar front door + timber feature cladding at front of house
• Classic garden design with quality plant selections with low maintenance garden + new lush green lawns with auto watering system
Inspect
Contact agent


