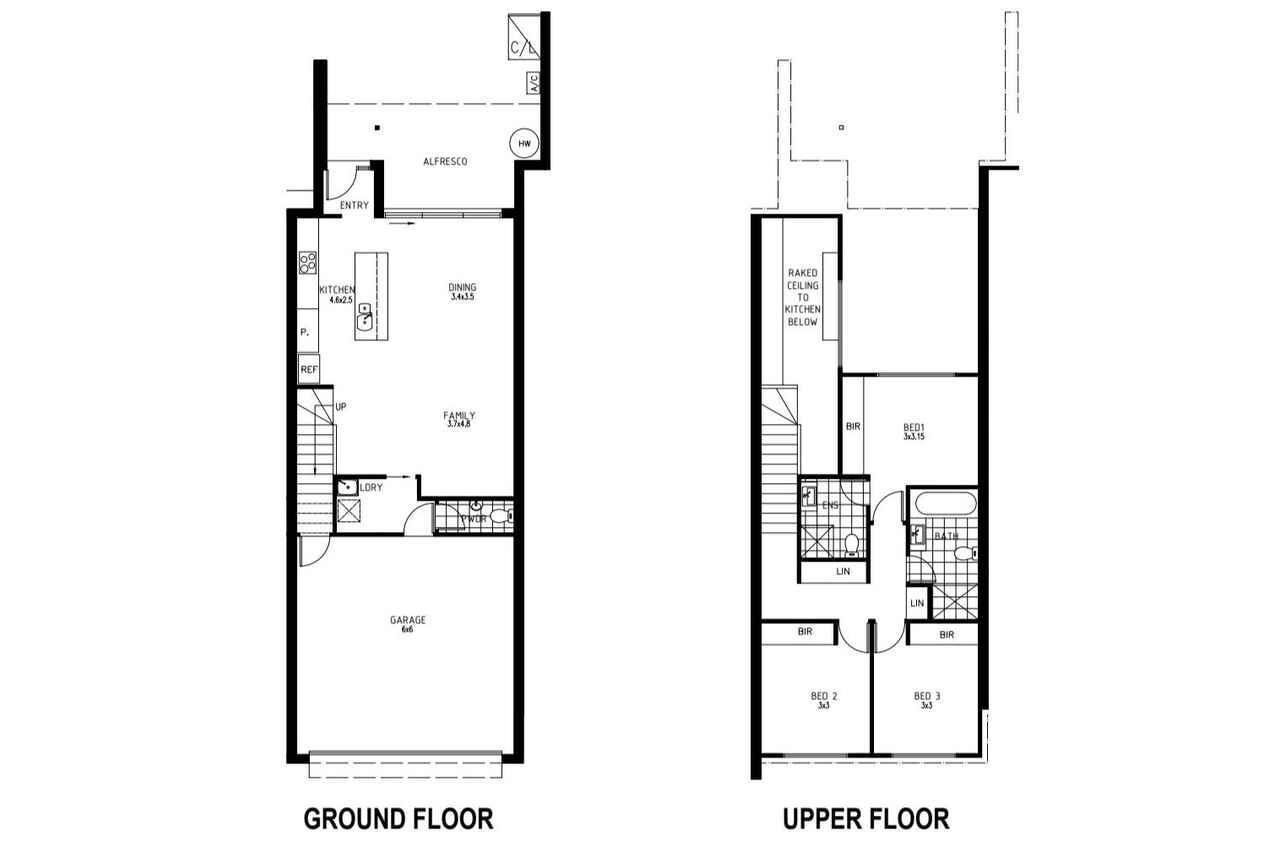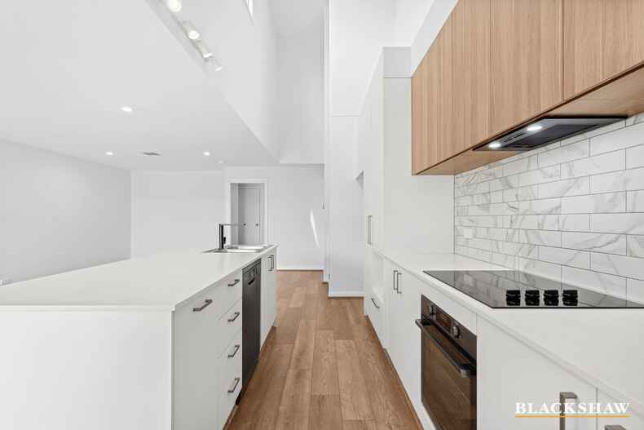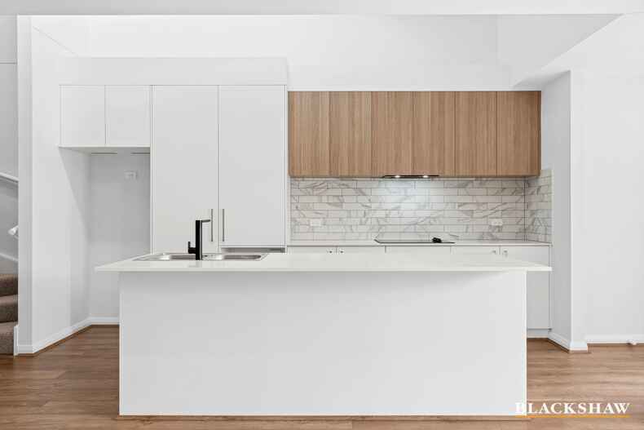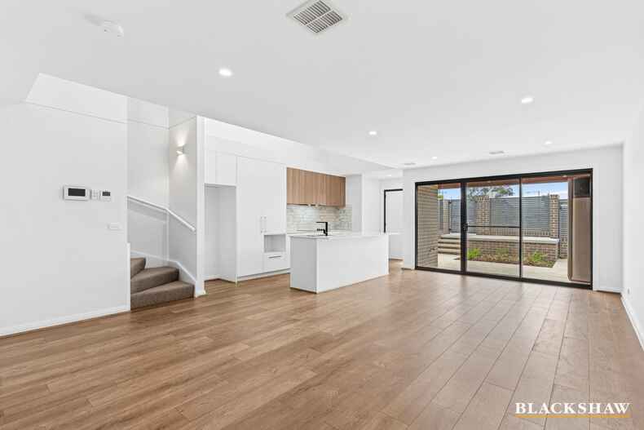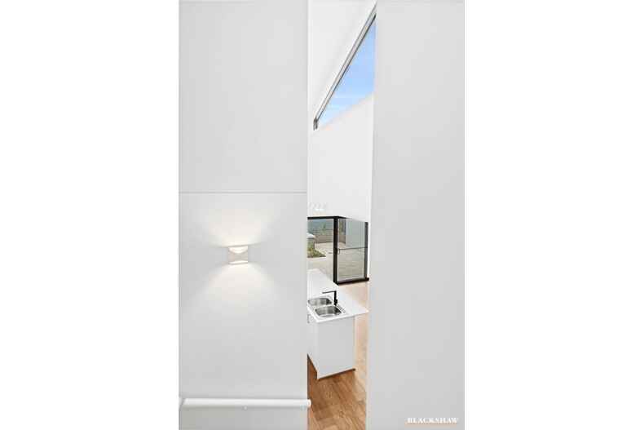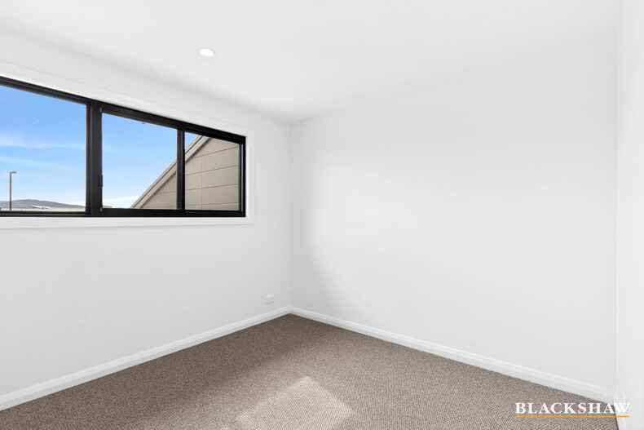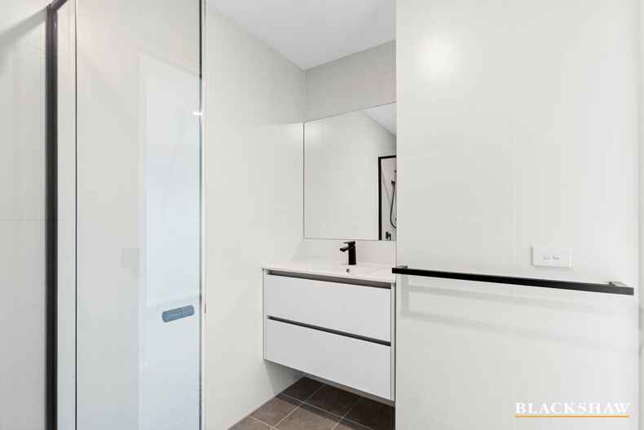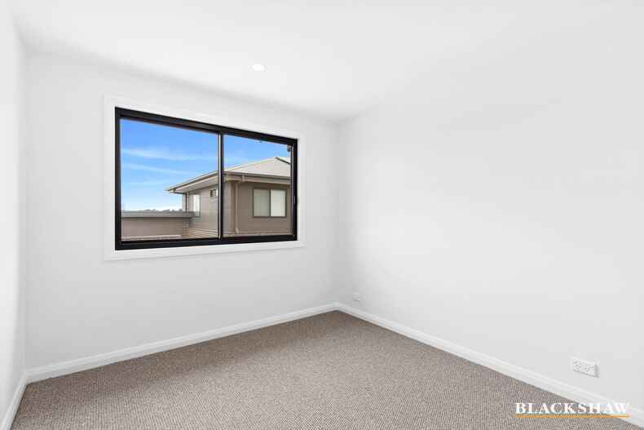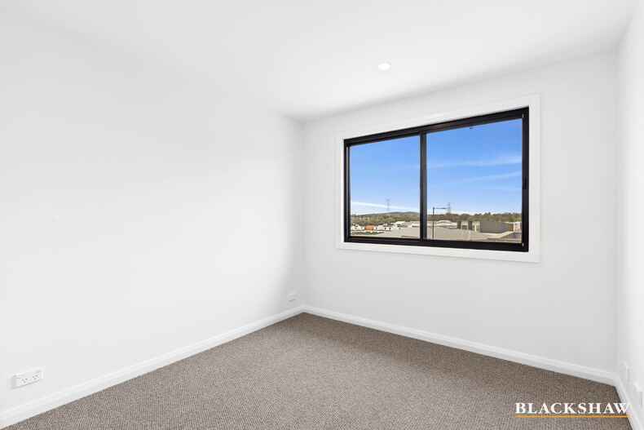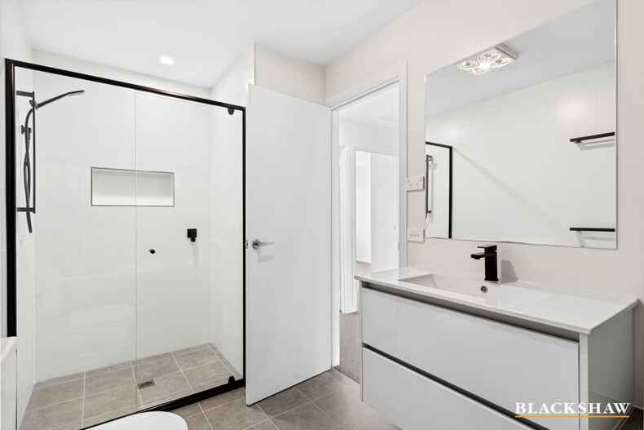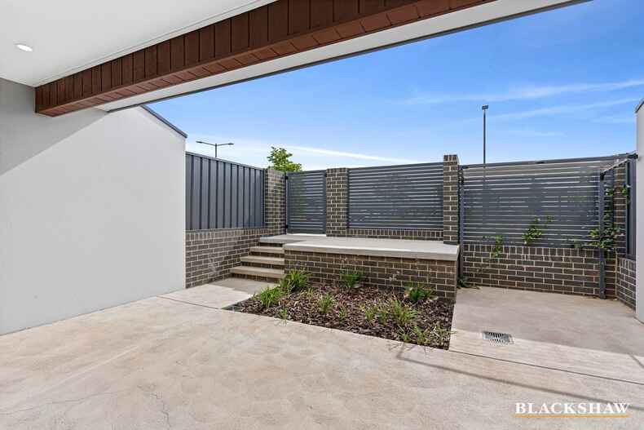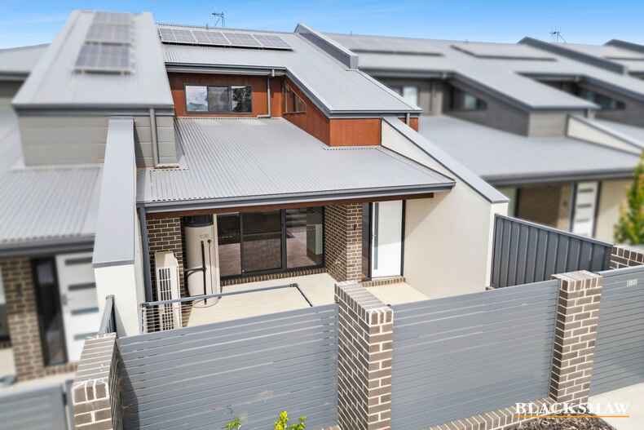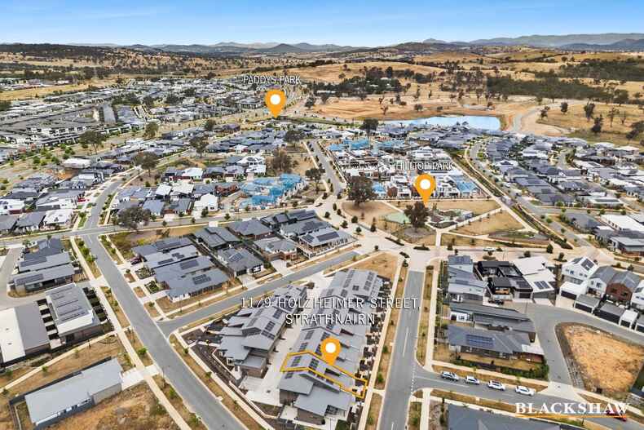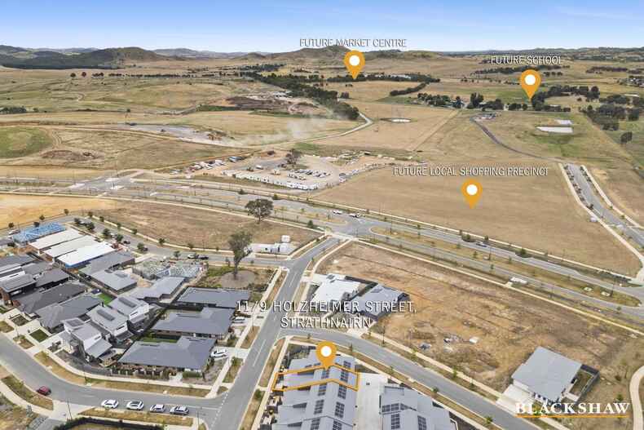Stylish Ex-Display Townhouse with Scenic Views and Premium Finishes
Location
11/9 Holzheimer Street
Strathnairn ACT 2615
Details
3
2
2
EER: 7.5
Townhouse
$780,000
Building size: | 116 sqm (approx) |
Welcome to Unit 11, a beautifully designed townhouse that offers a perfect blend of modern elegance and functionality. This ex-display home boasts an open-plan layout, seamlessly connecting indoor and outdoor spaces through large sliding doors that lead to an undercover alfresco area-ideal for entertaining. With three spacious bedrooms on the upper level, all with sweeping views of Strathnairn and beyond and a suite of high-quality inclusions, this home is ready for you to move in and enjoy. Located just minutes from Kippax and Belconnen shopping centres, Magpies Golf Club, and Shepherds Lookout walking trails, you'll enjoy easy access to shopping, dining, and nature. Future amenities nearby include the upcoming Strathnairn Shopping Precinct and schools.
Features:
- Brand new ex-display townhouse, designed for modern living.
- Open-plan living area with seamless access to an alfresco space, perfect for indoor-outdoor entertaining.
- Well-equipped kitchen with new Westinghouse appliances, including an electric cooktop, 8-function air fry/steam bake oven, fully ducted rangehood, dishwasher, soft-close cabinetry, and reconstituted stone benchtops.
- Spacious master suite with oversized built-in robe and stylish ensuite.
- Two additional bedrooms with built-in robes, offering beautiful views.
- Zoned ducted reverse-cycle heating and cooling throughout.
- Generous undercover alfresco area, ideal for entertaining.
- Oversized double garage with internal access and additional storage.
- Main Bathroom features floor-to-ceiling tiling, a separate bath and shower, complemented by black tapware and a modern shower frame.
- Downstairs powder room and separate laundry area.
- High-quality 200mm timber laminate flooring in living areas, kitchen, and hallways, with a neutral colour scheme and black tapware throughout for a sleek, contemporary aesthetic.
- Double-glazed windows throughout.
- Minutes from Kippax and Belconnen shopping centres, Magpies Golf Club and Shepherds Lookout walking trails.
- Close to proposed local Strathnairn shops, larger market centre and new schools.
Statistics (All figures are approximate & as per contract for sale)
EER: 7.8
Living Size: 116m²
Courtyard Size: 39m²
Land Rates: $449 per quarter
Land Tax: $620 per quarter (investors only)
Strata: $572 per quarter (admin + sinking fund)
Rental Range: $690 - $720 per week
Read MoreFeatures:
- Brand new ex-display townhouse, designed for modern living.
- Open-plan living area with seamless access to an alfresco space, perfect for indoor-outdoor entertaining.
- Well-equipped kitchen with new Westinghouse appliances, including an electric cooktop, 8-function air fry/steam bake oven, fully ducted rangehood, dishwasher, soft-close cabinetry, and reconstituted stone benchtops.
- Spacious master suite with oversized built-in robe and stylish ensuite.
- Two additional bedrooms with built-in robes, offering beautiful views.
- Zoned ducted reverse-cycle heating and cooling throughout.
- Generous undercover alfresco area, ideal for entertaining.
- Oversized double garage with internal access and additional storage.
- Main Bathroom features floor-to-ceiling tiling, a separate bath and shower, complemented by black tapware and a modern shower frame.
- Downstairs powder room and separate laundry area.
- High-quality 200mm timber laminate flooring in living areas, kitchen, and hallways, with a neutral colour scheme and black tapware throughout for a sleek, contemporary aesthetic.
- Double-glazed windows throughout.
- Minutes from Kippax and Belconnen shopping centres, Magpies Golf Club and Shepherds Lookout walking trails.
- Close to proposed local Strathnairn shops, larger market centre and new schools.
Statistics (All figures are approximate & as per contract for sale)
EER: 7.8
Living Size: 116m²
Courtyard Size: 39m²
Land Rates: $449 per quarter
Land Tax: $620 per quarter (investors only)
Strata: $572 per quarter (admin + sinking fund)
Rental Range: $690 - $720 per week
Inspect
Jan
25
Saturday
2:30pm - 3:00pm
Listing agent
Welcome to Unit 11, a beautifully designed townhouse that offers a perfect blend of modern elegance and functionality. This ex-display home boasts an open-plan layout, seamlessly connecting indoor and outdoor spaces through large sliding doors that lead to an undercover alfresco area-ideal for entertaining. With three spacious bedrooms on the upper level, all with sweeping views of Strathnairn and beyond and a suite of high-quality inclusions, this home is ready for you to move in and enjoy. Located just minutes from Kippax and Belconnen shopping centres, Magpies Golf Club, and Shepherds Lookout walking trails, you'll enjoy easy access to shopping, dining, and nature. Future amenities nearby include the upcoming Strathnairn Shopping Precinct and schools.
Features:
- Brand new ex-display townhouse, designed for modern living.
- Open-plan living area with seamless access to an alfresco space, perfect for indoor-outdoor entertaining.
- Well-equipped kitchen with new Westinghouse appliances, including an electric cooktop, 8-function air fry/steam bake oven, fully ducted rangehood, dishwasher, soft-close cabinetry, and reconstituted stone benchtops.
- Spacious master suite with oversized built-in robe and stylish ensuite.
- Two additional bedrooms with built-in robes, offering beautiful views.
- Zoned ducted reverse-cycle heating and cooling throughout.
- Generous undercover alfresco area, ideal for entertaining.
- Oversized double garage with internal access and additional storage.
- Main Bathroom features floor-to-ceiling tiling, a separate bath and shower, complemented by black tapware and a modern shower frame.
- Downstairs powder room and separate laundry area.
- High-quality 200mm timber laminate flooring in living areas, kitchen, and hallways, with a neutral colour scheme and black tapware throughout for a sleek, contemporary aesthetic.
- Double-glazed windows throughout.
- Minutes from Kippax and Belconnen shopping centres, Magpies Golf Club and Shepherds Lookout walking trails.
- Close to proposed local Strathnairn shops, larger market centre and new schools.
Statistics (All figures are approximate & as per contract for sale)
EER: 7.8
Living Size: 116m²
Courtyard Size: 39m²
Land Rates: $449 per quarter
Land Tax: $620 per quarter (investors only)
Strata: $572 per quarter (admin + sinking fund)
Rental Range: $690 - $720 per week
Read MoreFeatures:
- Brand new ex-display townhouse, designed for modern living.
- Open-plan living area with seamless access to an alfresco space, perfect for indoor-outdoor entertaining.
- Well-equipped kitchen with new Westinghouse appliances, including an electric cooktop, 8-function air fry/steam bake oven, fully ducted rangehood, dishwasher, soft-close cabinetry, and reconstituted stone benchtops.
- Spacious master suite with oversized built-in robe and stylish ensuite.
- Two additional bedrooms with built-in robes, offering beautiful views.
- Zoned ducted reverse-cycle heating and cooling throughout.
- Generous undercover alfresco area, ideal for entertaining.
- Oversized double garage with internal access and additional storage.
- Main Bathroom features floor-to-ceiling tiling, a separate bath and shower, complemented by black tapware and a modern shower frame.
- Downstairs powder room and separate laundry area.
- High-quality 200mm timber laminate flooring in living areas, kitchen, and hallways, with a neutral colour scheme and black tapware throughout for a sleek, contemporary aesthetic.
- Double-glazed windows throughout.
- Minutes from Kippax and Belconnen shopping centres, Magpies Golf Club and Shepherds Lookout walking trails.
- Close to proposed local Strathnairn shops, larger market centre and new schools.
Statistics (All figures are approximate & as per contract for sale)
EER: 7.8
Living Size: 116m²
Courtyard Size: 39m²
Land Rates: $449 per quarter
Land Tax: $620 per quarter (investors only)
Strata: $572 per quarter (admin + sinking fund)
Rental Range: $690 - $720 per week
Looking to sell or lease your own property?
Request Market AppraisalLocation
11/9 Holzheimer Street
Strathnairn ACT 2615
Details
3
2
2
EER: 7.5
Townhouse
$780,000
Building size: | 116 sqm (approx) |
Welcome to Unit 11, a beautifully designed townhouse that offers a perfect blend of modern elegance and functionality. This ex-display home boasts an open-plan layout, seamlessly connecting indoor and outdoor spaces through large sliding doors that lead to an undercover alfresco area-ideal for entertaining. With three spacious bedrooms on the upper level, all with sweeping views of Strathnairn and beyond and a suite of high-quality inclusions, this home is ready for you to move in and enjoy. Located just minutes from Kippax and Belconnen shopping centres, Magpies Golf Club, and Shepherds Lookout walking trails, you'll enjoy easy access to shopping, dining, and nature. Future amenities nearby include the upcoming Strathnairn Shopping Precinct and schools.
Features:
- Brand new ex-display townhouse, designed for modern living.
- Open-plan living area with seamless access to an alfresco space, perfect for indoor-outdoor entertaining.
- Well-equipped kitchen with new Westinghouse appliances, including an electric cooktop, 8-function air fry/steam bake oven, fully ducted rangehood, dishwasher, soft-close cabinetry, and reconstituted stone benchtops.
- Spacious master suite with oversized built-in robe and stylish ensuite.
- Two additional bedrooms with built-in robes, offering beautiful views.
- Zoned ducted reverse-cycle heating and cooling throughout.
- Generous undercover alfresco area, ideal for entertaining.
- Oversized double garage with internal access and additional storage.
- Main Bathroom features floor-to-ceiling tiling, a separate bath and shower, complemented by black tapware and a modern shower frame.
- Downstairs powder room and separate laundry area.
- High-quality 200mm timber laminate flooring in living areas, kitchen, and hallways, with a neutral colour scheme and black tapware throughout for a sleek, contemporary aesthetic.
- Double-glazed windows throughout.
- Minutes from Kippax and Belconnen shopping centres, Magpies Golf Club and Shepherds Lookout walking trails.
- Close to proposed local Strathnairn shops, larger market centre and new schools.
Statistics (All figures are approximate & as per contract for sale)
EER: 7.8
Living Size: 116m²
Courtyard Size: 39m²
Land Rates: $449 per quarter
Land Tax: $620 per quarter (investors only)
Strata: $572 per quarter (admin + sinking fund)
Rental Range: $690 - $720 per week
Read MoreFeatures:
- Brand new ex-display townhouse, designed for modern living.
- Open-plan living area with seamless access to an alfresco space, perfect for indoor-outdoor entertaining.
- Well-equipped kitchen with new Westinghouse appliances, including an electric cooktop, 8-function air fry/steam bake oven, fully ducted rangehood, dishwasher, soft-close cabinetry, and reconstituted stone benchtops.
- Spacious master suite with oversized built-in robe and stylish ensuite.
- Two additional bedrooms with built-in robes, offering beautiful views.
- Zoned ducted reverse-cycle heating and cooling throughout.
- Generous undercover alfresco area, ideal for entertaining.
- Oversized double garage with internal access and additional storage.
- Main Bathroom features floor-to-ceiling tiling, a separate bath and shower, complemented by black tapware and a modern shower frame.
- Downstairs powder room and separate laundry area.
- High-quality 200mm timber laminate flooring in living areas, kitchen, and hallways, with a neutral colour scheme and black tapware throughout for a sleek, contemporary aesthetic.
- Double-glazed windows throughout.
- Minutes from Kippax and Belconnen shopping centres, Magpies Golf Club and Shepherds Lookout walking trails.
- Close to proposed local Strathnairn shops, larger market centre and new schools.
Statistics (All figures are approximate & as per contract for sale)
EER: 7.8
Living Size: 116m²
Courtyard Size: 39m²
Land Rates: $449 per quarter
Land Tax: $620 per quarter (investors only)
Strata: $572 per quarter (admin + sinking fund)
Rental Range: $690 - $720 per week
Inspect
Jan
25
Saturday
2:30pm - 3:00pm















