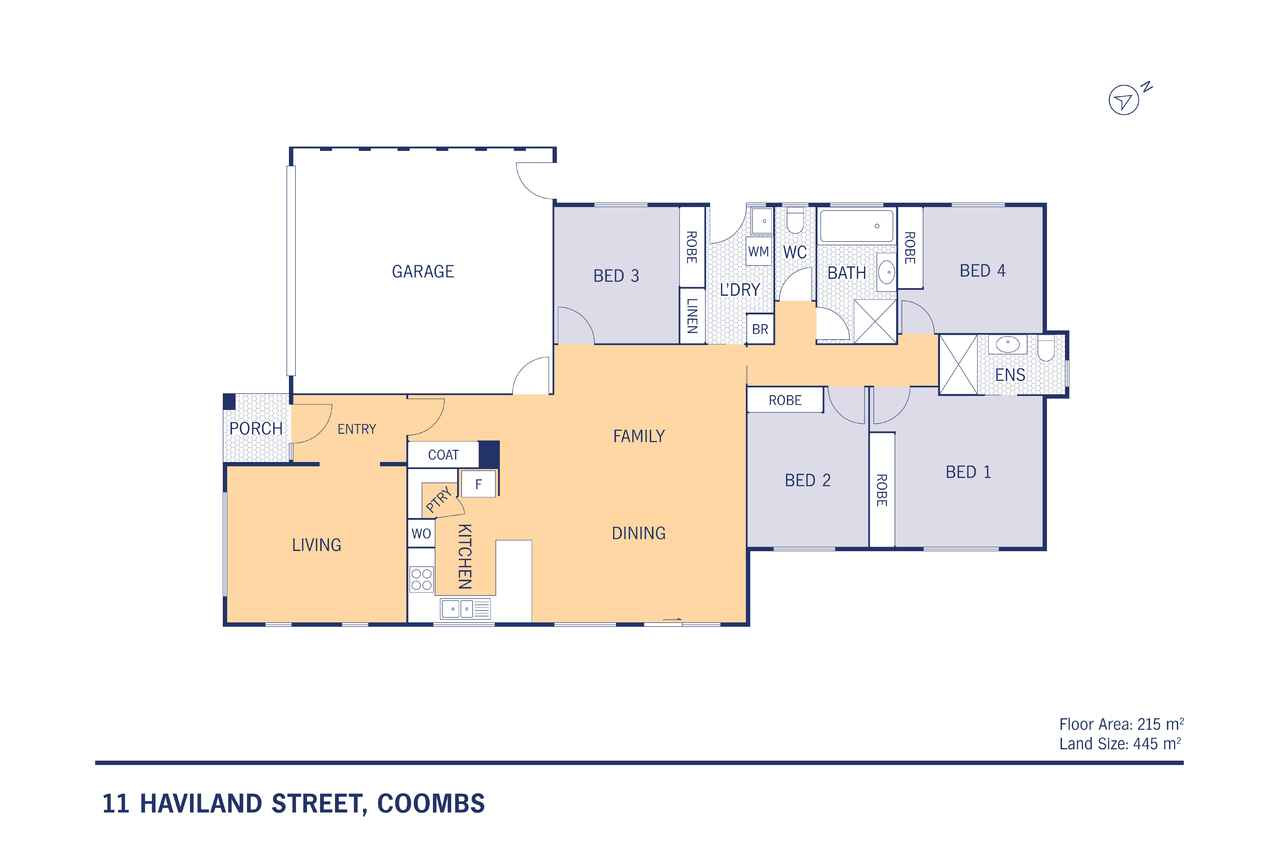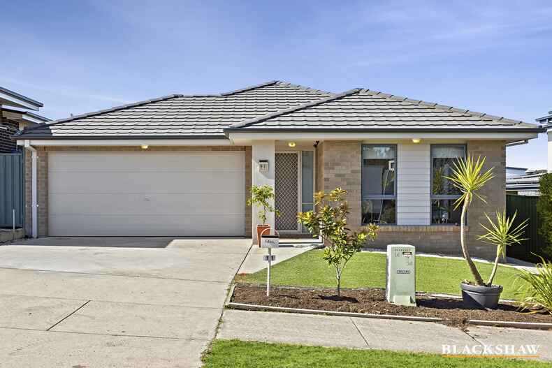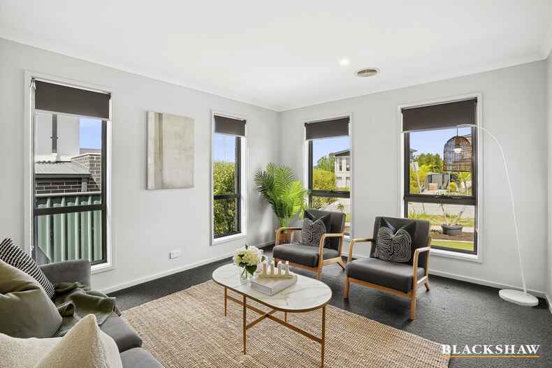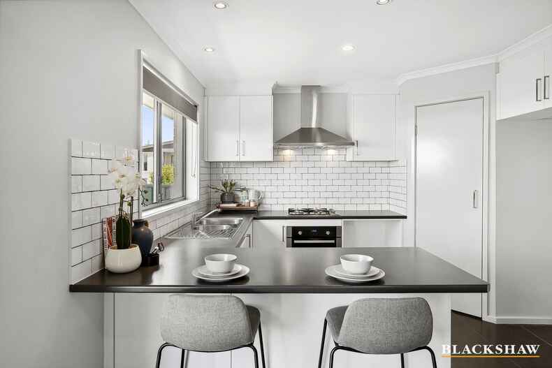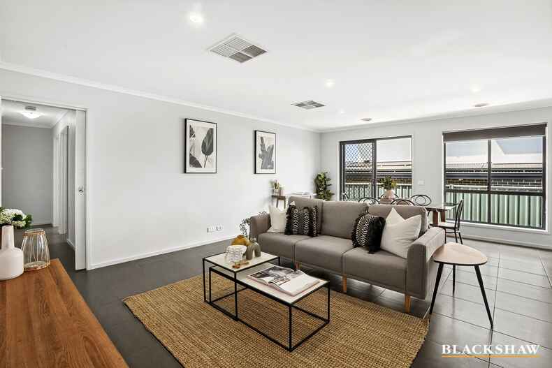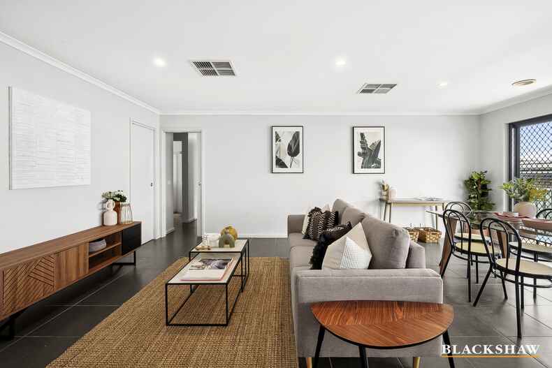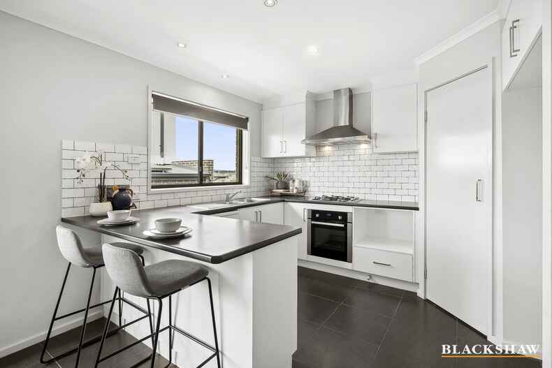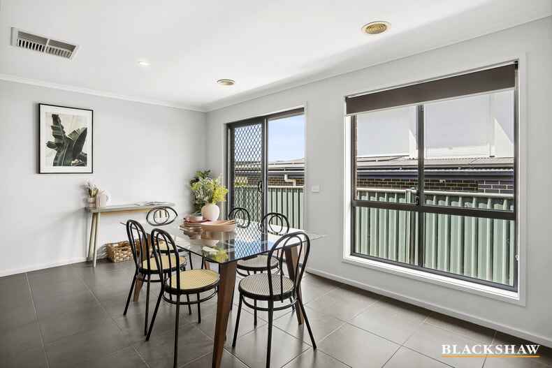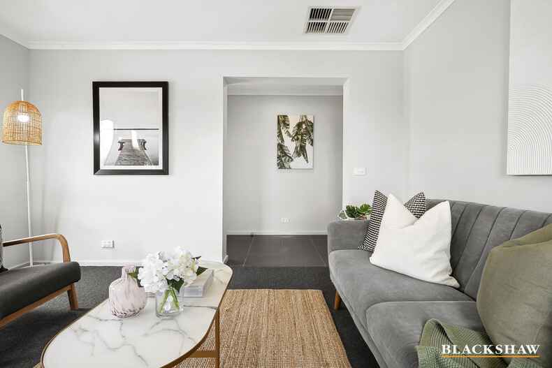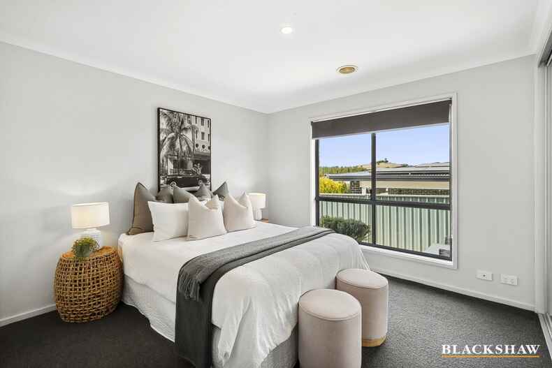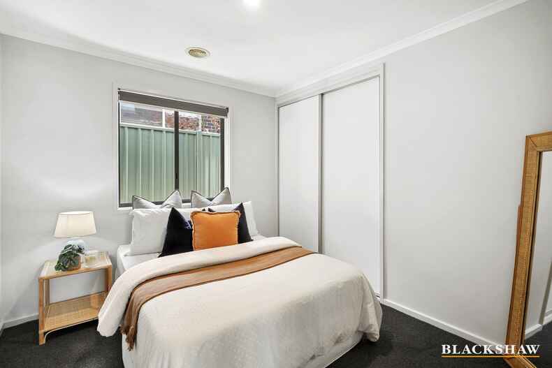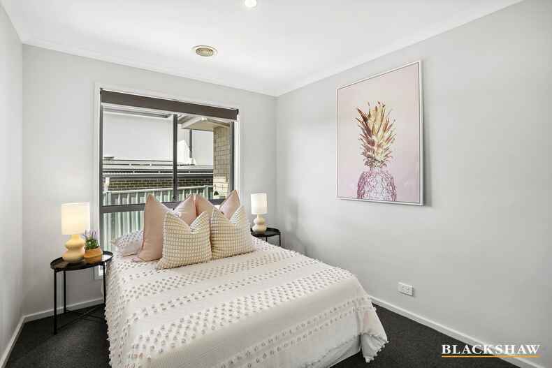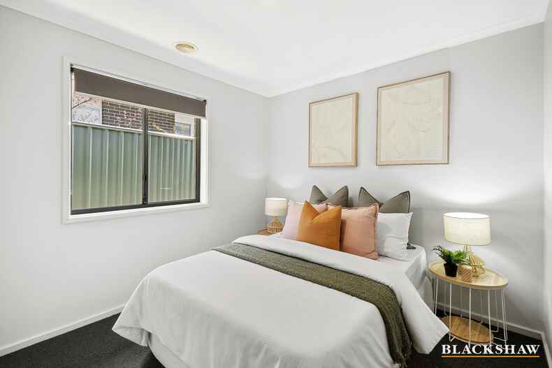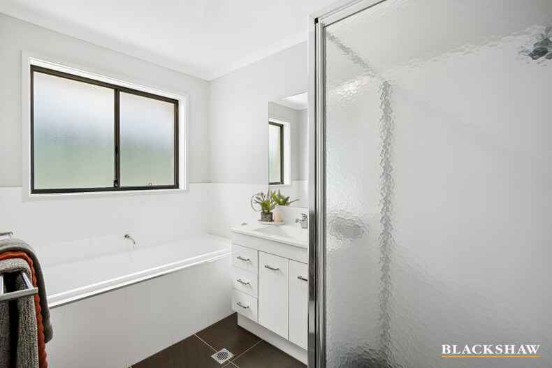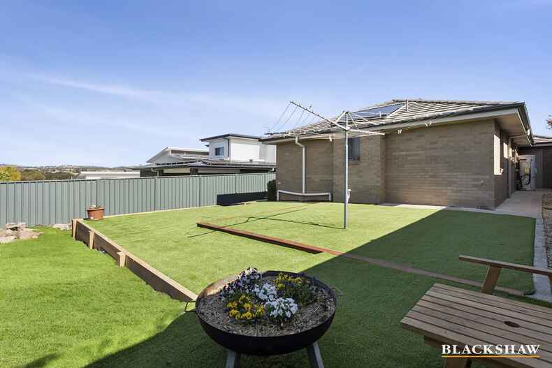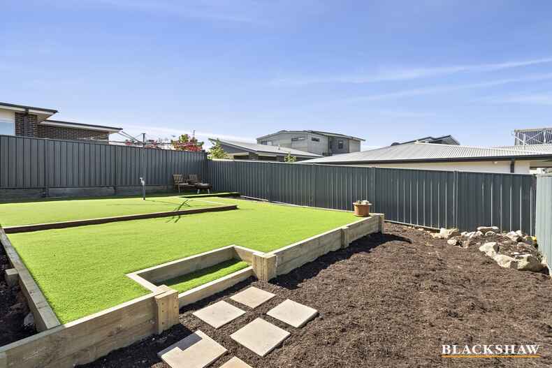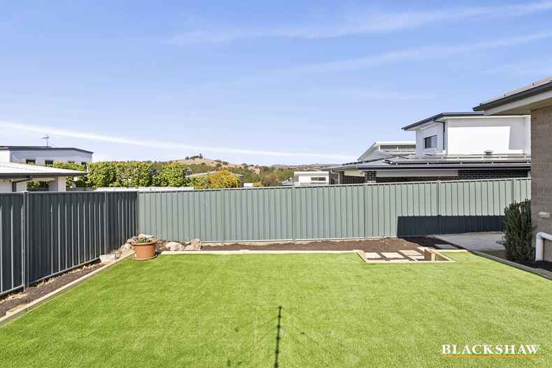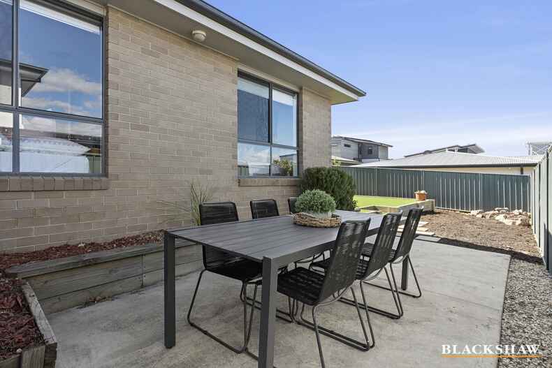Light-Filled Family Haven in the Heart of Coombs
Location
11 Haviland Street
Coombs ACT 2611
Details
4
2
2
EER: 4.5
House
$1,055,000
Land area: | 445 sqm (approx) |
Building size: | 180 sqm (approx) |
Here is your opportunity to secure an impeccably designed and light-filled family home situated in one of the most desirable pockets of Coombs.
Upon entering, you'll be greeted by a spacious open-plan living area that effortlessly flows into a modern kitchen, complete with sleek finishes, stainless steel appliances, and an inviting breakfast bar. The two living areas offer flexibility and comfort, perfect for both relaxing with family and entertaining guests.
With four generously sized bedrooms, each featuring built-in robes, the home is thoughtfully designed to meet the needs of growing families. The master bedroom is a standout, boasting an ensuite and ample wardrobe space for added convenience and privacy. The other three bedrooms are serviced by a stylish main bathroom and a separate WC.
This home is bathed in natural light throughout, creating a warm and welcoming atmosphere. Outside, the fully landscaped gardens provide a serene, low-maintenance lifestyle, allowing you to enjoy the outdoors without the hassle of constant upkeep.
Located close to schools, parks, and shops, this property offers everything a family could need for comfortable and convenient living. Don't miss your opportunity to secure this wonderful home in the heart of Coombs.
Key features:
- Two segregated living area's
- Gas cooking
- Walk-in pantry
- Spacious family room and meals area
- Ducted gas heating
- Evaporative cooling
- All bedrooms with built in robes
- Fully landscaped front and rear yard
- Close proximity to cycle paths, walking trails, children's playground
- Short walk to local convenience store
The numbers:
- 144m2 of internal living
- 36m2 of garaging
- Rates: $3,817 per annum (approx.)
- Land tax (if rented): $6785 per annum (approx.)
Read MoreUpon entering, you'll be greeted by a spacious open-plan living area that effortlessly flows into a modern kitchen, complete with sleek finishes, stainless steel appliances, and an inviting breakfast bar. The two living areas offer flexibility and comfort, perfect for both relaxing with family and entertaining guests.
With four generously sized bedrooms, each featuring built-in robes, the home is thoughtfully designed to meet the needs of growing families. The master bedroom is a standout, boasting an ensuite and ample wardrobe space for added convenience and privacy. The other three bedrooms are serviced by a stylish main bathroom and a separate WC.
This home is bathed in natural light throughout, creating a warm and welcoming atmosphere. Outside, the fully landscaped gardens provide a serene, low-maintenance lifestyle, allowing you to enjoy the outdoors without the hassle of constant upkeep.
Located close to schools, parks, and shops, this property offers everything a family could need for comfortable and convenient living. Don't miss your opportunity to secure this wonderful home in the heart of Coombs.
Key features:
- Two segregated living area's
- Gas cooking
- Walk-in pantry
- Spacious family room and meals area
- Ducted gas heating
- Evaporative cooling
- All bedrooms with built in robes
- Fully landscaped front and rear yard
- Close proximity to cycle paths, walking trails, children's playground
- Short walk to local convenience store
The numbers:
- 144m2 of internal living
- 36m2 of garaging
- Rates: $3,817 per annum (approx.)
- Land tax (if rented): $6785 per annum (approx.)
Inspect
Jan
25
Saturday
11:00am - 11:30am
Listing agents
Here is your opportunity to secure an impeccably designed and light-filled family home situated in one of the most desirable pockets of Coombs.
Upon entering, you'll be greeted by a spacious open-plan living area that effortlessly flows into a modern kitchen, complete with sleek finishes, stainless steel appliances, and an inviting breakfast bar. The two living areas offer flexibility and comfort, perfect for both relaxing with family and entertaining guests.
With four generously sized bedrooms, each featuring built-in robes, the home is thoughtfully designed to meet the needs of growing families. The master bedroom is a standout, boasting an ensuite and ample wardrobe space for added convenience and privacy. The other three bedrooms are serviced by a stylish main bathroom and a separate WC.
This home is bathed in natural light throughout, creating a warm and welcoming atmosphere. Outside, the fully landscaped gardens provide a serene, low-maintenance lifestyle, allowing you to enjoy the outdoors without the hassle of constant upkeep.
Located close to schools, parks, and shops, this property offers everything a family could need for comfortable and convenient living. Don't miss your opportunity to secure this wonderful home in the heart of Coombs.
Key features:
- Two segregated living area's
- Gas cooking
- Walk-in pantry
- Spacious family room and meals area
- Ducted gas heating
- Evaporative cooling
- All bedrooms with built in robes
- Fully landscaped front and rear yard
- Close proximity to cycle paths, walking trails, children's playground
- Short walk to local convenience store
The numbers:
- 144m2 of internal living
- 36m2 of garaging
- Rates: $3,817 per annum (approx.)
- Land tax (if rented): $6785 per annum (approx.)
Read MoreUpon entering, you'll be greeted by a spacious open-plan living area that effortlessly flows into a modern kitchen, complete with sleek finishes, stainless steel appliances, and an inviting breakfast bar. The two living areas offer flexibility and comfort, perfect for both relaxing with family and entertaining guests.
With four generously sized bedrooms, each featuring built-in robes, the home is thoughtfully designed to meet the needs of growing families. The master bedroom is a standout, boasting an ensuite and ample wardrobe space for added convenience and privacy. The other three bedrooms are serviced by a stylish main bathroom and a separate WC.
This home is bathed in natural light throughout, creating a warm and welcoming atmosphere. Outside, the fully landscaped gardens provide a serene, low-maintenance lifestyle, allowing you to enjoy the outdoors without the hassle of constant upkeep.
Located close to schools, parks, and shops, this property offers everything a family could need for comfortable and convenient living. Don't miss your opportunity to secure this wonderful home in the heart of Coombs.
Key features:
- Two segregated living area's
- Gas cooking
- Walk-in pantry
- Spacious family room and meals area
- Ducted gas heating
- Evaporative cooling
- All bedrooms with built in robes
- Fully landscaped front and rear yard
- Close proximity to cycle paths, walking trails, children's playground
- Short walk to local convenience store
The numbers:
- 144m2 of internal living
- 36m2 of garaging
- Rates: $3,817 per annum (approx.)
- Land tax (if rented): $6785 per annum (approx.)
Looking to sell or lease your own property?
Request Market AppraisalLocation
11 Haviland Street
Coombs ACT 2611
Details
4
2
2
EER: 4.5
House
$1,055,000
Land area: | 445 sqm (approx) |
Building size: | 180 sqm (approx) |
Here is your opportunity to secure an impeccably designed and light-filled family home situated in one of the most desirable pockets of Coombs.
Upon entering, you'll be greeted by a spacious open-plan living area that effortlessly flows into a modern kitchen, complete with sleek finishes, stainless steel appliances, and an inviting breakfast bar. The two living areas offer flexibility and comfort, perfect for both relaxing with family and entertaining guests.
With four generously sized bedrooms, each featuring built-in robes, the home is thoughtfully designed to meet the needs of growing families. The master bedroom is a standout, boasting an ensuite and ample wardrobe space for added convenience and privacy. The other three bedrooms are serviced by a stylish main bathroom and a separate WC.
This home is bathed in natural light throughout, creating a warm and welcoming atmosphere. Outside, the fully landscaped gardens provide a serene, low-maintenance lifestyle, allowing you to enjoy the outdoors without the hassle of constant upkeep.
Located close to schools, parks, and shops, this property offers everything a family could need for comfortable and convenient living. Don't miss your opportunity to secure this wonderful home in the heart of Coombs.
Key features:
- Two segregated living area's
- Gas cooking
- Walk-in pantry
- Spacious family room and meals area
- Ducted gas heating
- Evaporative cooling
- All bedrooms with built in robes
- Fully landscaped front and rear yard
- Close proximity to cycle paths, walking trails, children's playground
- Short walk to local convenience store
The numbers:
- 144m2 of internal living
- 36m2 of garaging
- Rates: $3,817 per annum (approx.)
- Land tax (if rented): $6785 per annum (approx.)
Read MoreUpon entering, you'll be greeted by a spacious open-plan living area that effortlessly flows into a modern kitchen, complete with sleek finishes, stainless steel appliances, and an inviting breakfast bar. The two living areas offer flexibility and comfort, perfect for both relaxing with family and entertaining guests.
With four generously sized bedrooms, each featuring built-in robes, the home is thoughtfully designed to meet the needs of growing families. The master bedroom is a standout, boasting an ensuite and ample wardrobe space for added convenience and privacy. The other three bedrooms are serviced by a stylish main bathroom and a separate WC.
This home is bathed in natural light throughout, creating a warm and welcoming atmosphere. Outside, the fully landscaped gardens provide a serene, low-maintenance lifestyle, allowing you to enjoy the outdoors without the hassle of constant upkeep.
Located close to schools, parks, and shops, this property offers everything a family could need for comfortable and convenient living. Don't miss your opportunity to secure this wonderful home in the heart of Coombs.
Key features:
- Two segregated living area's
- Gas cooking
- Walk-in pantry
- Spacious family room and meals area
- Ducted gas heating
- Evaporative cooling
- All bedrooms with built in robes
- Fully landscaped front and rear yard
- Close proximity to cycle paths, walking trails, children's playground
- Short walk to local convenience store
The numbers:
- 144m2 of internal living
- 36m2 of garaging
- Rates: $3,817 per annum (approx.)
- Land tax (if rented): $6785 per annum (approx.)
Inspect
Jan
25
Saturday
11:00am - 11:30am





















