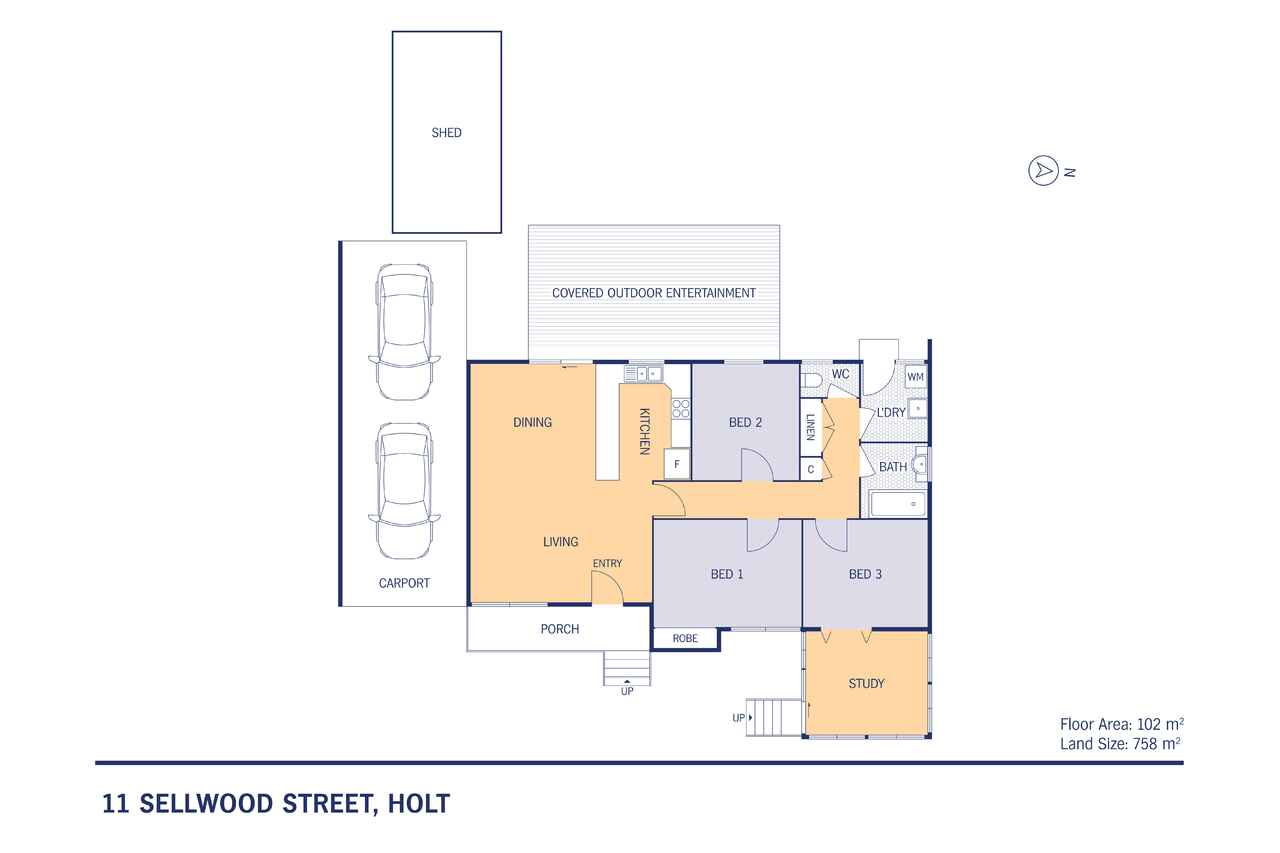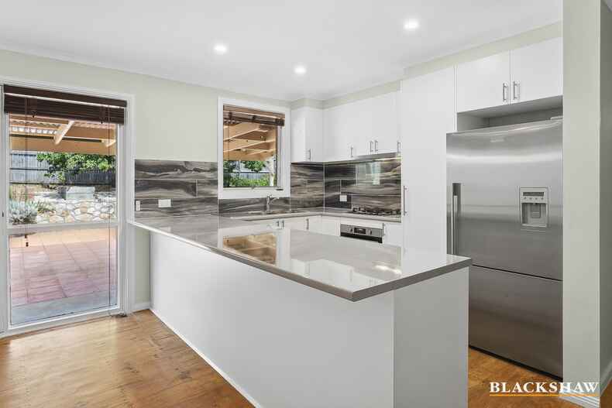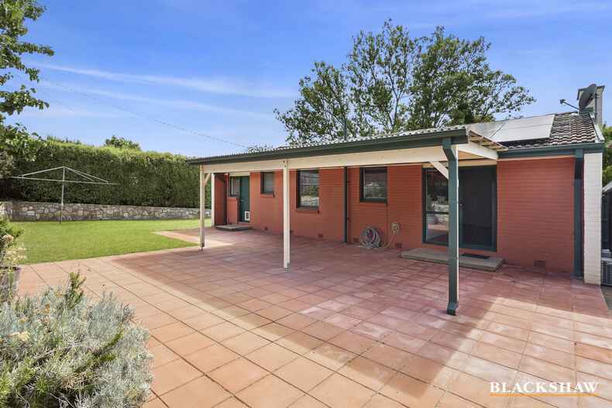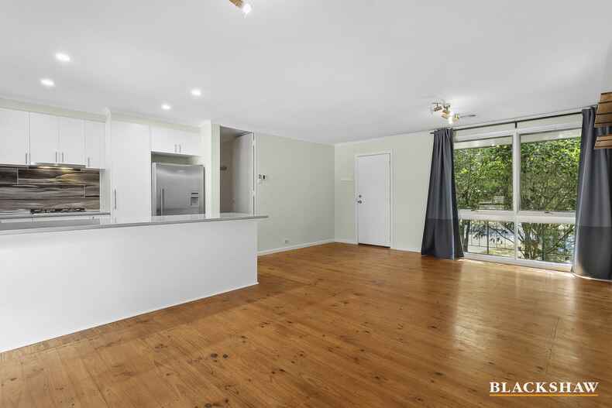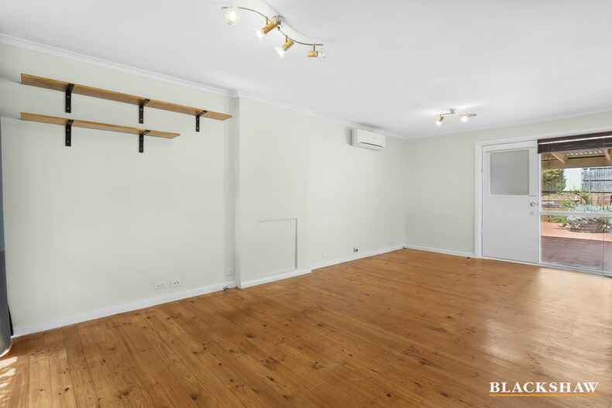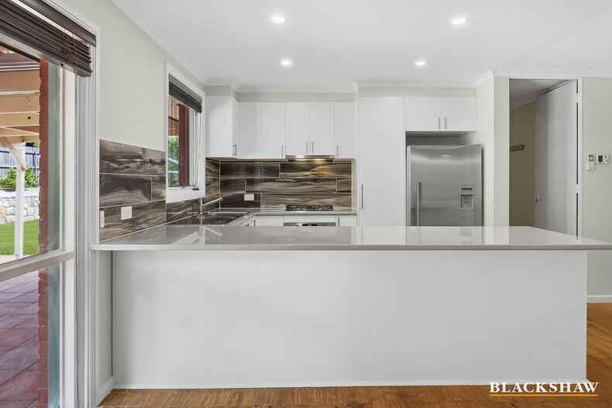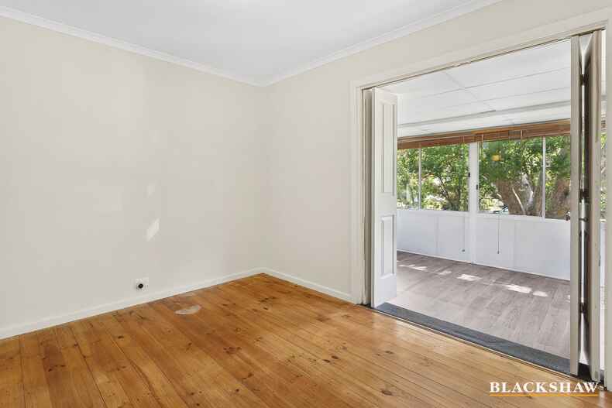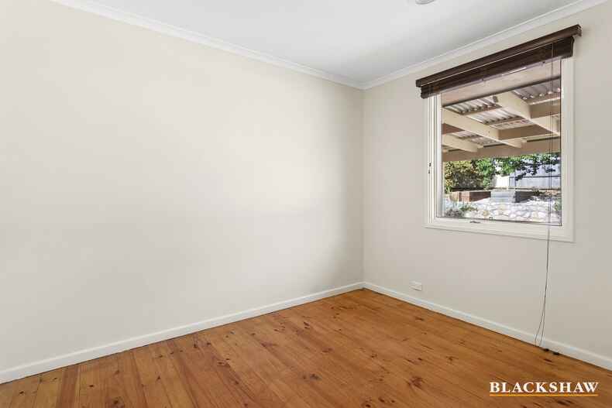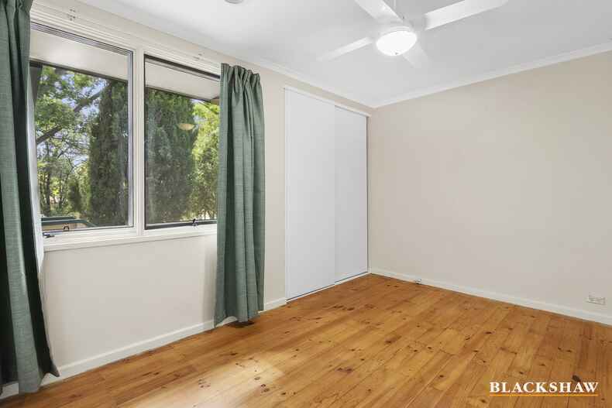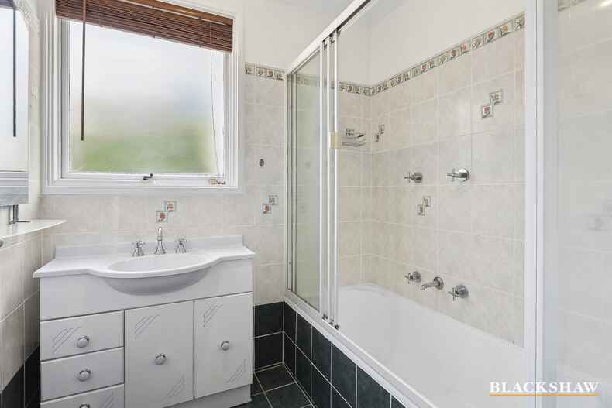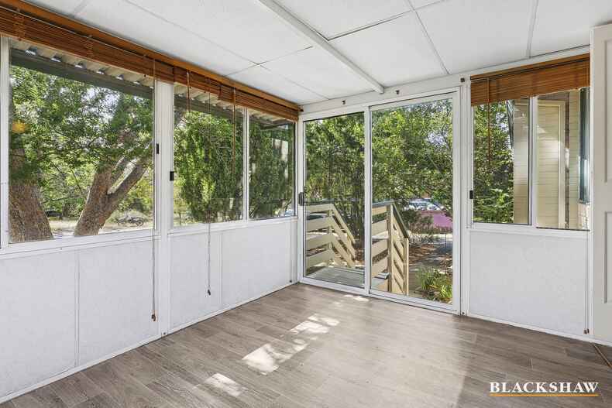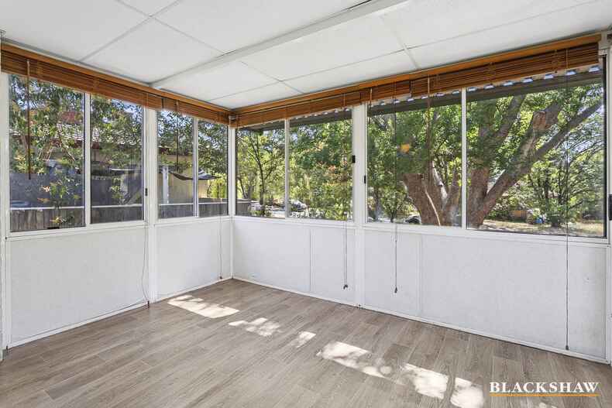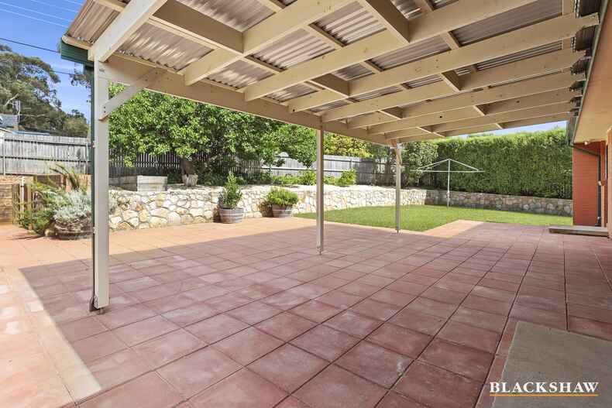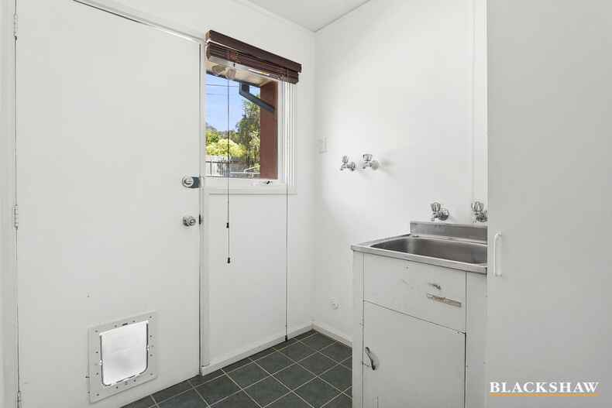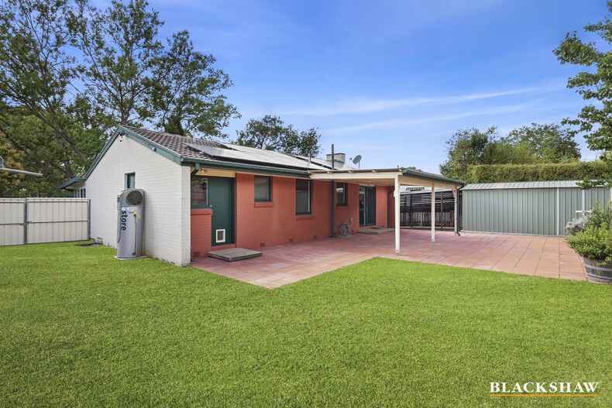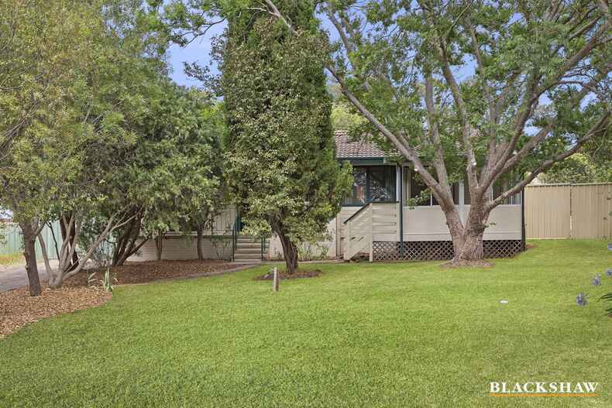Charming Home with Modern Updates and Spacious Outdoor Living
Location
11 Sellwood Street
Holt ACT 2615
Details
3
1
2
EER: 2.0
House
$720,000+
Land area: | 758 sqm (approx) |
Building size: | 108 sqm (approx) |
Buyer's guide of $720,000+. This home will go to auction on Saturday the 1st of February at 1:00pm unless sold prior.
Nestled in a quiet corner of Holt, 11 Sellwood Street is a charming home offering a perfect balance of comfort and potential.
Set back from the road, the home enjoys privacy and seclusion. The front yard, shaded by mature trees, is frequently visited by Crimson Rosellas, adding to the natural beauty of the area. The large, paved backyard is a standout feature, offering space for entertaining or relaxing. A covered pergola and stone garden wall create a charming outdoor area perfect for evening gatherings or stargazing. The garden is also home to several fruit trees and vegetable patches, with abundant harvests of tomatoes, zucchinis, and strawberries.
Inside, the home has been updated to create a light-filled, modern living environment. The kitchen has been fully renovated, creating a more open and spacious area that flows into the main living space. This bright, functional kitchen is perfect for cooking and entertaining.
The third bedroom offers a quiet and versatile space that can be adapted to suit your needs. Its location ensures minimal disruption, making it an ideal spot for work or study. Whether you're looking for an office, guest room, or peaceful retreat, this room offers great flexibility.
The home is equipped with ducted gas heating, a reverse-cycle air conditioner in the living room, and a ceiling fan in the main bedroom, ensuring year-round comfort. A heat pump hot water system and a 7.5kW solar system with a 9.6kWh battery enhance the home's energy efficiency.
Holt Shops recently welcomed a coffee and burger shop, adding to the area's convenience. Kippax Fair, currently undergoing redevelopment, offers supermarkets, restaurants, and shops, while Belconnen Mall is a short drive away. The city centre is just 20 minutes away by car.
Contact Naomi today to arrange a viewing and experience everything this wonderful home has to offer.
Features
Renovated kitchen with gas stovetop
Open-plan living with wooden floors
Three bedrooms, the 3rd leading out to the study
Covered outdoor entertaining area
Ducted gas heating & split system in the living room
7.5kw solar and battery
Heat pump hot water system
Large garden shed, ideal as a workshop (3m x 6m)
Living size: 99.77m2
Glass patio/study size: 11.10m2
Carport size: 40.15m2
Land size: 757m2
Year built: 1983 (approx)
Rates: $3,021
Land tax: $5,463 (if tenanted)
UV: $530,000
Ceiling insulation: R-4
Read MoreNestled in a quiet corner of Holt, 11 Sellwood Street is a charming home offering a perfect balance of comfort and potential.
Set back from the road, the home enjoys privacy and seclusion. The front yard, shaded by mature trees, is frequently visited by Crimson Rosellas, adding to the natural beauty of the area. The large, paved backyard is a standout feature, offering space for entertaining or relaxing. A covered pergola and stone garden wall create a charming outdoor area perfect for evening gatherings or stargazing. The garden is also home to several fruit trees and vegetable patches, with abundant harvests of tomatoes, zucchinis, and strawberries.
Inside, the home has been updated to create a light-filled, modern living environment. The kitchen has been fully renovated, creating a more open and spacious area that flows into the main living space. This bright, functional kitchen is perfect for cooking and entertaining.
The third bedroom offers a quiet and versatile space that can be adapted to suit your needs. Its location ensures minimal disruption, making it an ideal spot for work or study. Whether you're looking for an office, guest room, or peaceful retreat, this room offers great flexibility.
The home is equipped with ducted gas heating, a reverse-cycle air conditioner in the living room, and a ceiling fan in the main bedroom, ensuring year-round comfort. A heat pump hot water system and a 7.5kW solar system with a 9.6kWh battery enhance the home's energy efficiency.
Holt Shops recently welcomed a coffee and burger shop, adding to the area's convenience. Kippax Fair, currently undergoing redevelopment, offers supermarkets, restaurants, and shops, while Belconnen Mall is a short drive away. The city centre is just 20 minutes away by car.
Contact Naomi today to arrange a viewing and experience everything this wonderful home has to offer.
Features
Renovated kitchen with gas stovetop
Open-plan living with wooden floors
Three bedrooms, the 3rd leading out to the study
Covered outdoor entertaining area
Ducted gas heating & split system in the living room
7.5kw solar and battery
Heat pump hot water system
Large garden shed, ideal as a workshop (3m x 6m)
Living size: 99.77m2
Glass patio/study size: 11.10m2
Carport size: 40.15m2
Land size: 757m2
Year built: 1983 (approx)
Rates: $3,021
Land tax: $5,463 (if tenanted)
UV: $530,000
Ceiling insulation: R-4
Inspect
Jan
22
Wednesday
5:15pm - 5:45pm
Listing agents
Buyer's guide of $720,000+. This home will go to auction on Saturday the 1st of February at 1:00pm unless sold prior.
Nestled in a quiet corner of Holt, 11 Sellwood Street is a charming home offering a perfect balance of comfort and potential.
Set back from the road, the home enjoys privacy and seclusion. The front yard, shaded by mature trees, is frequently visited by Crimson Rosellas, adding to the natural beauty of the area. The large, paved backyard is a standout feature, offering space for entertaining or relaxing. A covered pergola and stone garden wall create a charming outdoor area perfect for evening gatherings or stargazing. The garden is also home to several fruit trees and vegetable patches, with abundant harvests of tomatoes, zucchinis, and strawberries.
Inside, the home has been updated to create a light-filled, modern living environment. The kitchen has been fully renovated, creating a more open and spacious area that flows into the main living space. This bright, functional kitchen is perfect for cooking and entertaining.
The third bedroom offers a quiet and versatile space that can be adapted to suit your needs. Its location ensures minimal disruption, making it an ideal spot for work or study. Whether you're looking for an office, guest room, or peaceful retreat, this room offers great flexibility.
The home is equipped with ducted gas heating, a reverse-cycle air conditioner in the living room, and a ceiling fan in the main bedroom, ensuring year-round comfort. A heat pump hot water system and a 7.5kW solar system with a 9.6kWh battery enhance the home's energy efficiency.
Holt Shops recently welcomed a coffee and burger shop, adding to the area's convenience. Kippax Fair, currently undergoing redevelopment, offers supermarkets, restaurants, and shops, while Belconnen Mall is a short drive away. The city centre is just 20 minutes away by car.
Contact Naomi today to arrange a viewing and experience everything this wonderful home has to offer.
Features
Renovated kitchen with gas stovetop
Open-plan living with wooden floors
Three bedrooms, the 3rd leading out to the study
Covered outdoor entertaining area
Ducted gas heating & split system in the living room
7.5kw solar and battery
Heat pump hot water system
Large garden shed, ideal as a workshop (3m x 6m)
Living size: 99.77m2
Glass patio/study size: 11.10m2
Carport size: 40.15m2
Land size: 757m2
Year built: 1983 (approx)
Rates: $3,021
Land tax: $5,463 (if tenanted)
UV: $530,000
Ceiling insulation: R-4
Read MoreNestled in a quiet corner of Holt, 11 Sellwood Street is a charming home offering a perfect balance of comfort and potential.
Set back from the road, the home enjoys privacy and seclusion. The front yard, shaded by mature trees, is frequently visited by Crimson Rosellas, adding to the natural beauty of the area. The large, paved backyard is a standout feature, offering space for entertaining or relaxing. A covered pergola and stone garden wall create a charming outdoor area perfect for evening gatherings or stargazing. The garden is also home to several fruit trees and vegetable patches, with abundant harvests of tomatoes, zucchinis, and strawberries.
Inside, the home has been updated to create a light-filled, modern living environment. The kitchen has been fully renovated, creating a more open and spacious area that flows into the main living space. This bright, functional kitchen is perfect for cooking and entertaining.
The third bedroom offers a quiet and versatile space that can be adapted to suit your needs. Its location ensures minimal disruption, making it an ideal spot for work or study. Whether you're looking for an office, guest room, or peaceful retreat, this room offers great flexibility.
The home is equipped with ducted gas heating, a reverse-cycle air conditioner in the living room, and a ceiling fan in the main bedroom, ensuring year-round comfort. A heat pump hot water system and a 7.5kW solar system with a 9.6kWh battery enhance the home's energy efficiency.
Holt Shops recently welcomed a coffee and burger shop, adding to the area's convenience. Kippax Fair, currently undergoing redevelopment, offers supermarkets, restaurants, and shops, while Belconnen Mall is a short drive away. The city centre is just 20 minutes away by car.
Contact Naomi today to arrange a viewing and experience everything this wonderful home has to offer.
Features
Renovated kitchen with gas stovetop
Open-plan living with wooden floors
Three bedrooms, the 3rd leading out to the study
Covered outdoor entertaining area
Ducted gas heating & split system in the living room
7.5kw solar and battery
Heat pump hot water system
Large garden shed, ideal as a workshop (3m x 6m)
Living size: 99.77m2
Glass patio/study size: 11.10m2
Carport size: 40.15m2
Land size: 757m2
Year built: 1983 (approx)
Rates: $3,021
Land tax: $5,463 (if tenanted)
UV: $530,000
Ceiling insulation: R-4
Looking to sell or lease your own property?
Request Market AppraisalLocation
11 Sellwood Street
Holt ACT 2615
Details
3
1
2
EER: 2.0
House
$720,000+
Land area: | 758 sqm (approx) |
Building size: | 108 sqm (approx) |
Buyer's guide of $720,000+. This home will go to auction on Saturday the 1st of February at 1:00pm unless sold prior.
Nestled in a quiet corner of Holt, 11 Sellwood Street is a charming home offering a perfect balance of comfort and potential.
Set back from the road, the home enjoys privacy and seclusion. The front yard, shaded by mature trees, is frequently visited by Crimson Rosellas, adding to the natural beauty of the area. The large, paved backyard is a standout feature, offering space for entertaining or relaxing. A covered pergola and stone garden wall create a charming outdoor area perfect for evening gatherings or stargazing. The garden is also home to several fruit trees and vegetable patches, with abundant harvests of tomatoes, zucchinis, and strawberries.
Inside, the home has been updated to create a light-filled, modern living environment. The kitchen has been fully renovated, creating a more open and spacious area that flows into the main living space. This bright, functional kitchen is perfect for cooking and entertaining.
The third bedroom offers a quiet and versatile space that can be adapted to suit your needs. Its location ensures minimal disruption, making it an ideal spot for work or study. Whether you're looking for an office, guest room, or peaceful retreat, this room offers great flexibility.
The home is equipped with ducted gas heating, a reverse-cycle air conditioner in the living room, and a ceiling fan in the main bedroom, ensuring year-round comfort. A heat pump hot water system and a 7.5kW solar system with a 9.6kWh battery enhance the home's energy efficiency.
Holt Shops recently welcomed a coffee and burger shop, adding to the area's convenience. Kippax Fair, currently undergoing redevelopment, offers supermarkets, restaurants, and shops, while Belconnen Mall is a short drive away. The city centre is just 20 minutes away by car.
Contact Naomi today to arrange a viewing and experience everything this wonderful home has to offer.
Features
Renovated kitchen with gas stovetop
Open-plan living with wooden floors
Three bedrooms, the 3rd leading out to the study
Covered outdoor entertaining area
Ducted gas heating & split system in the living room
7.5kw solar and battery
Heat pump hot water system
Large garden shed, ideal as a workshop (3m x 6m)
Living size: 99.77m2
Glass patio/study size: 11.10m2
Carport size: 40.15m2
Land size: 757m2
Year built: 1983 (approx)
Rates: $3,021
Land tax: $5,463 (if tenanted)
UV: $530,000
Ceiling insulation: R-4
Read MoreNestled in a quiet corner of Holt, 11 Sellwood Street is a charming home offering a perfect balance of comfort and potential.
Set back from the road, the home enjoys privacy and seclusion. The front yard, shaded by mature trees, is frequently visited by Crimson Rosellas, adding to the natural beauty of the area. The large, paved backyard is a standout feature, offering space for entertaining or relaxing. A covered pergola and stone garden wall create a charming outdoor area perfect for evening gatherings or stargazing. The garden is also home to several fruit trees and vegetable patches, with abundant harvests of tomatoes, zucchinis, and strawberries.
Inside, the home has been updated to create a light-filled, modern living environment. The kitchen has been fully renovated, creating a more open and spacious area that flows into the main living space. This bright, functional kitchen is perfect for cooking and entertaining.
The third bedroom offers a quiet and versatile space that can be adapted to suit your needs. Its location ensures minimal disruption, making it an ideal spot for work or study. Whether you're looking for an office, guest room, or peaceful retreat, this room offers great flexibility.
The home is equipped with ducted gas heating, a reverse-cycle air conditioner in the living room, and a ceiling fan in the main bedroom, ensuring year-round comfort. A heat pump hot water system and a 7.5kW solar system with a 9.6kWh battery enhance the home's energy efficiency.
Holt Shops recently welcomed a coffee and burger shop, adding to the area's convenience. Kippax Fair, currently undergoing redevelopment, offers supermarkets, restaurants, and shops, while Belconnen Mall is a short drive away. The city centre is just 20 minutes away by car.
Contact Naomi today to arrange a viewing and experience everything this wonderful home has to offer.
Features
Renovated kitchen with gas stovetop
Open-plan living with wooden floors
Three bedrooms, the 3rd leading out to the study
Covered outdoor entertaining area
Ducted gas heating & split system in the living room
7.5kw solar and battery
Heat pump hot water system
Large garden shed, ideal as a workshop (3m x 6m)
Living size: 99.77m2
Glass patio/study size: 11.10m2
Carport size: 40.15m2
Land size: 757m2
Year built: 1983 (approx)
Rates: $3,021
Land tax: $5,463 (if tenanted)
UV: $530,000
Ceiling insulation: R-4
Inspect
Jan
22
Wednesday
5:15pm - 5:45pm

















