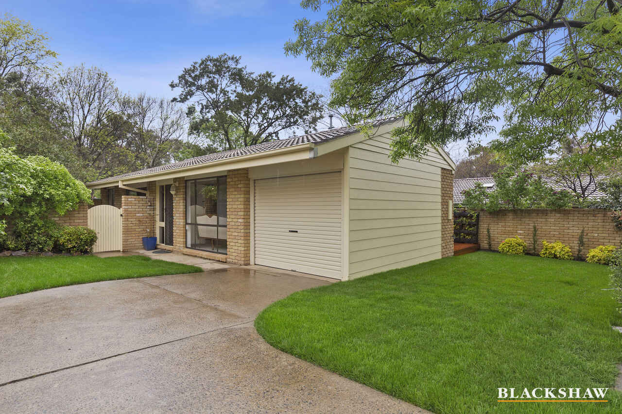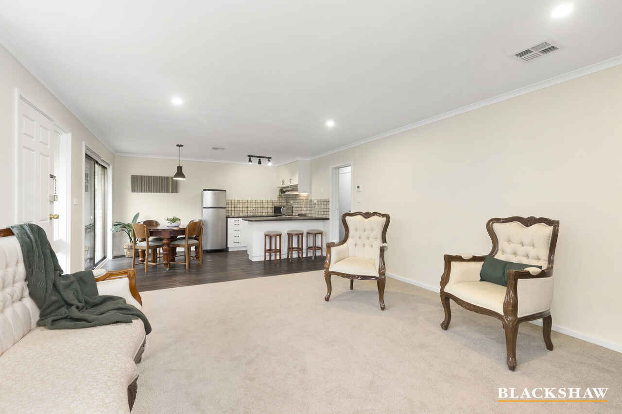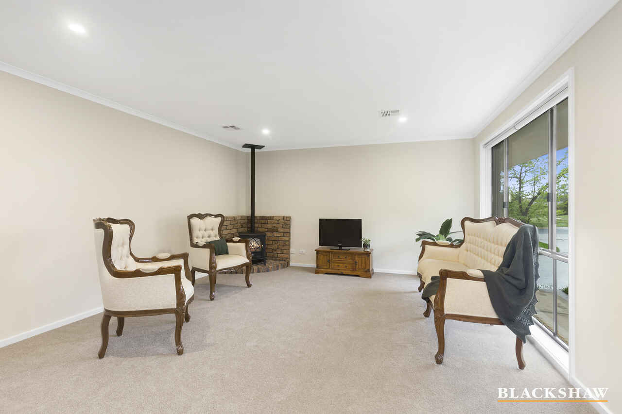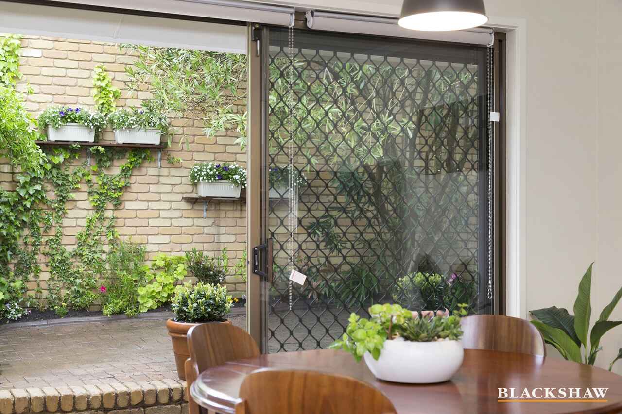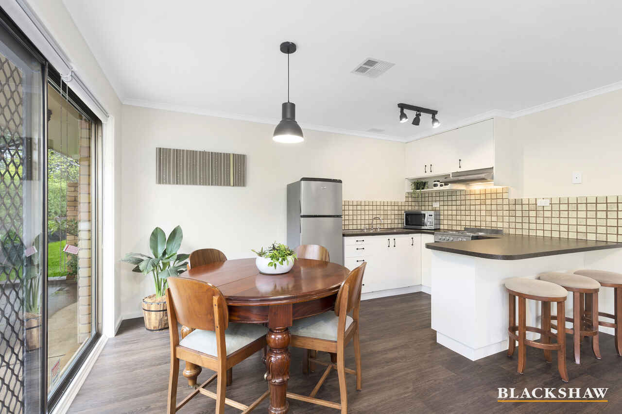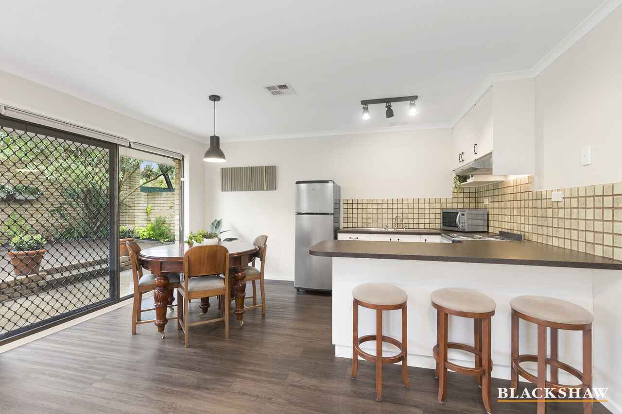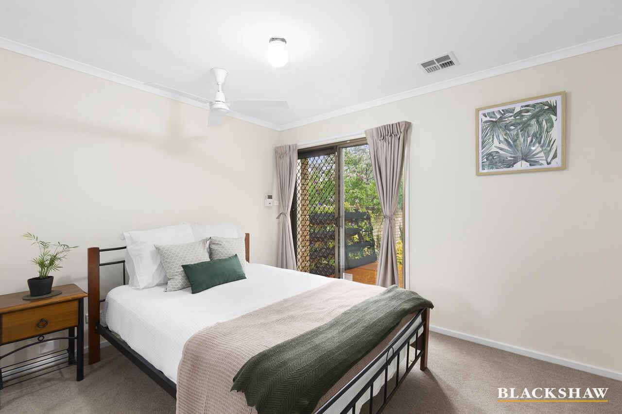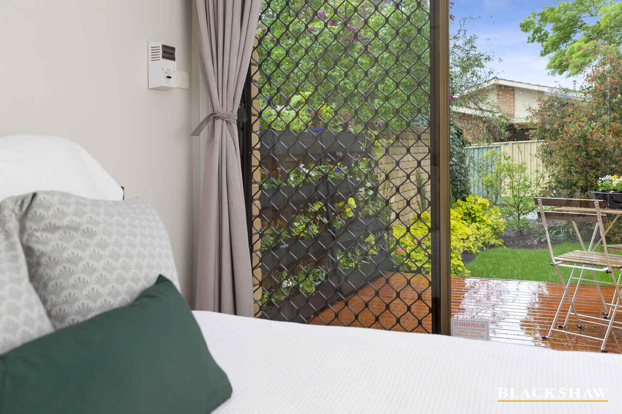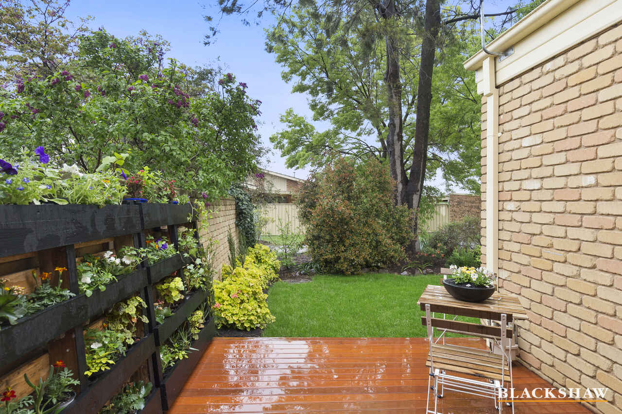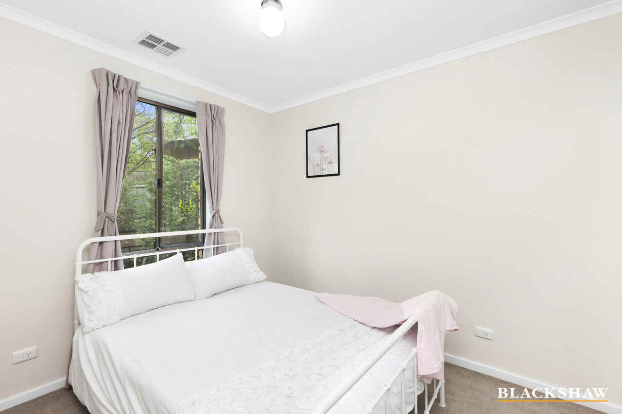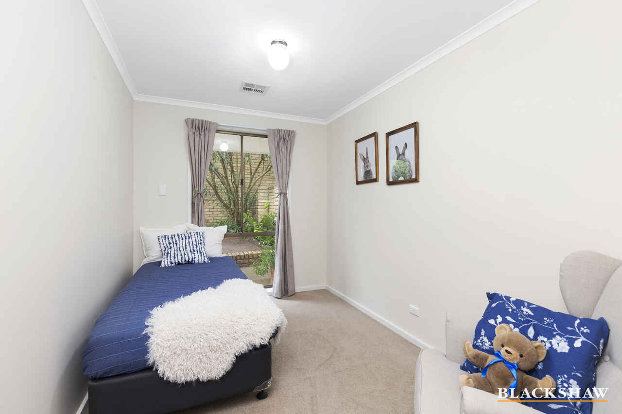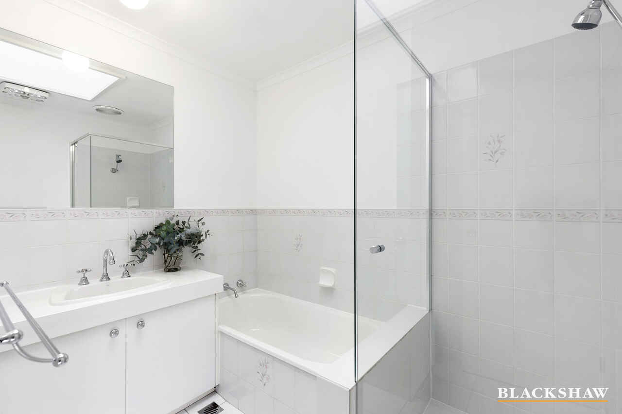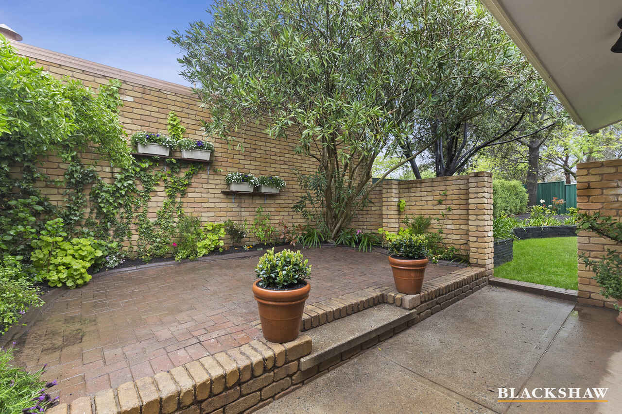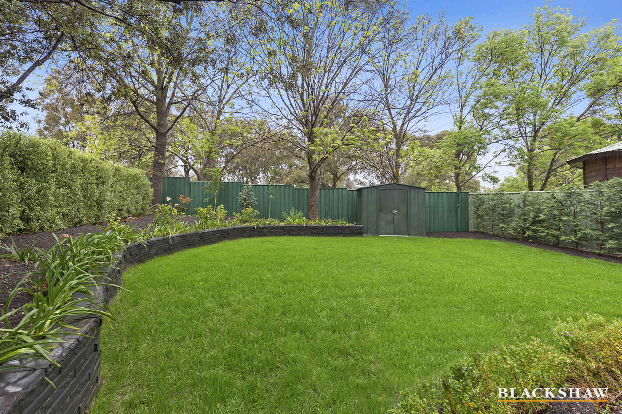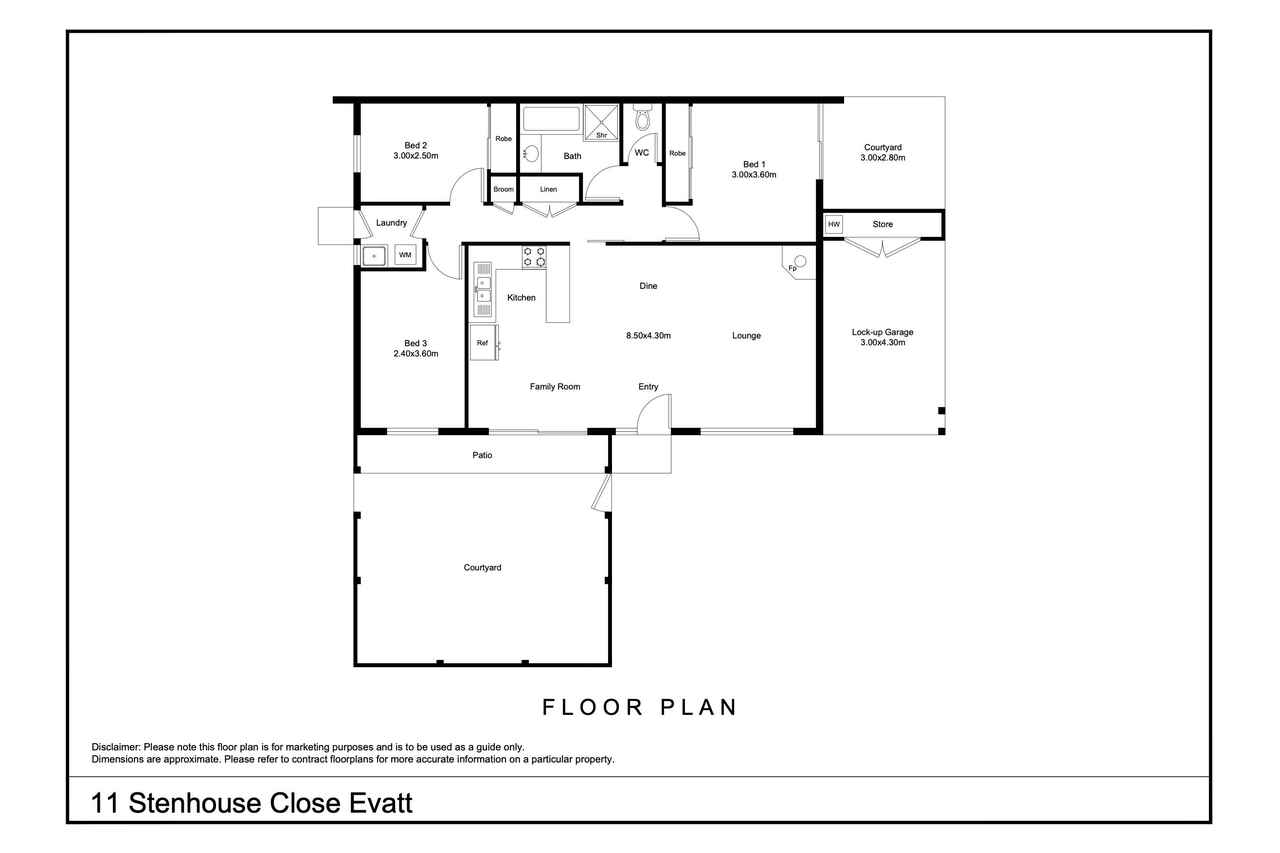Picture Perfect
Sold
Location
11 Stenhouse Close
Evatt ACT 2617
Details
3
1
1
EER: 2.5
House
Auction Saturday, 31 Oct 10:00 AM On site
Land area: | 414 sqm (approx) |
Building size: | 97 sqm (approx) |
The charm of this picture-perfect home, nestled in a whisper quiet cul de sac, offers the perfect option for those buyers seeking a private and convenient lifestyle.
Cleverly sited on the block, the northerly aspect floods the homes living spaces with natural light. The efficiently designed kitchen offers plenty of meal preparation & storage space, a freestanding electric oven & cooktop, and integrates seamlessly with the meals area and loungeroom.
Two of the three bedrooms have built-in robes with mirrored sliding doors, with the main bedroom featuring a direct sliding door access to a private deck & the front garden. The family bathroom has a new, semi-frameless shower screen, separate bath, and toilet.
Those who enjoy the outdoors will adore the thoughtfully landscaped gardens with three lush grassed areas. The paved courtyard surrounded by deciduous trees provides a shady place to enjoy summer outdoor meals with family and friends and allows for plenty of sunshine during Canberra's cooler months.
There are three primary schools located in Evatt, all within close proximity to the home, and the local bustling Evatt shops offering an IGA, Bakery, Butcher Shop, Hair Dresser, Chemist, Café, Restaurant & Beauty Salon is only a 5-minute walk away.
This picture-perfect home will generate significant buyer interest; an inspection is a must.
Key features:
- 414m2 block
- 97m2 of living
- Ducted reverse cycle heating & cooling
- New carpets
- Freshly painted
- Kitchen with ample bench & storage space
- Freestanding chef oven & electric cooktop
- Great, relaxing outdoor spaces
- Floating floor - kitchen & laundry
- Mirrored robe doors - master and bed 2
- Ceiling fan to master bedroom
- Deck off the master bedroom
Read MoreCleverly sited on the block, the northerly aspect floods the homes living spaces with natural light. The efficiently designed kitchen offers plenty of meal preparation & storage space, a freestanding electric oven & cooktop, and integrates seamlessly with the meals area and loungeroom.
Two of the three bedrooms have built-in robes with mirrored sliding doors, with the main bedroom featuring a direct sliding door access to a private deck & the front garden. The family bathroom has a new, semi-frameless shower screen, separate bath, and toilet.
Those who enjoy the outdoors will adore the thoughtfully landscaped gardens with three lush grassed areas. The paved courtyard surrounded by deciduous trees provides a shady place to enjoy summer outdoor meals with family and friends and allows for plenty of sunshine during Canberra's cooler months.
There are three primary schools located in Evatt, all within close proximity to the home, and the local bustling Evatt shops offering an IGA, Bakery, Butcher Shop, Hair Dresser, Chemist, Café, Restaurant & Beauty Salon is only a 5-minute walk away.
This picture-perfect home will generate significant buyer interest; an inspection is a must.
Key features:
- 414m2 block
- 97m2 of living
- Ducted reverse cycle heating & cooling
- New carpets
- Freshly painted
- Kitchen with ample bench & storage space
- Freestanding chef oven & electric cooktop
- Great, relaxing outdoor spaces
- Floating floor - kitchen & laundry
- Mirrored robe doors - master and bed 2
- Ceiling fan to master bedroom
- Deck off the master bedroom
Inspect
Contact agent
Listing agent
The charm of this picture-perfect home, nestled in a whisper quiet cul de sac, offers the perfect option for those buyers seeking a private and convenient lifestyle.
Cleverly sited on the block, the northerly aspect floods the homes living spaces with natural light. The efficiently designed kitchen offers plenty of meal preparation & storage space, a freestanding electric oven & cooktop, and integrates seamlessly with the meals area and loungeroom.
Two of the three bedrooms have built-in robes with mirrored sliding doors, with the main bedroom featuring a direct sliding door access to a private deck & the front garden. The family bathroom has a new, semi-frameless shower screen, separate bath, and toilet.
Those who enjoy the outdoors will adore the thoughtfully landscaped gardens with three lush grassed areas. The paved courtyard surrounded by deciduous trees provides a shady place to enjoy summer outdoor meals with family and friends and allows for plenty of sunshine during Canberra's cooler months.
There are three primary schools located in Evatt, all within close proximity to the home, and the local bustling Evatt shops offering an IGA, Bakery, Butcher Shop, Hair Dresser, Chemist, Café, Restaurant & Beauty Salon is only a 5-minute walk away.
This picture-perfect home will generate significant buyer interest; an inspection is a must.
Key features:
- 414m2 block
- 97m2 of living
- Ducted reverse cycle heating & cooling
- New carpets
- Freshly painted
- Kitchen with ample bench & storage space
- Freestanding chef oven & electric cooktop
- Great, relaxing outdoor spaces
- Floating floor - kitchen & laundry
- Mirrored robe doors - master and bed 2
- Ceiling fan to master bedroom
- Deck off the master bedroom
Read MoreCleverly sited on the block, the northerly aspect floods the homes living spaces with natural light. The efficiently designed kitchen offers plenty of meal preparation & storage space, a freestanding electric oven & cooktop, and integrates seamlessly with the meals area and loungeroom.
Two of the three bedrooms have built-in robes with mirrored sliding doors, with the main bedroom featuring a direct sliding door access to a private deck & the front garden. The family bathroom has a new, semi-frameless shower screen, separate bath, and toilet.
Those who enjoy the outdoors will adore the thoughtfully landscaped gardens with three lush grassed areas. The paved courtyard surrounded by deciduous trees provides a shady place to enjoy summer outdoor meals with family and friends and allows for plenty of sunshine during Canberra's cooler months.
There are three primary schools located in Evatt, all within close proximity to the home, and the local bustling Evatt shops offering an IGA, Bakery, Butcher Shop, Hair Dresser, Chemist, Café, Restaurant & Beauty Salon is only a 5-minute walk away.
This picture-perfect home will generate significant buyer interest; an inspection is a must.
Key features:
- 414m2 block
- 97m2 of living
- Ducted reverse cycle heating & cooling
- New carpets
- Freshly painted
- Kitchen with ample bench & storage space
- Freestanding chef oven & electric cooktop
- Great, relaxing outdoor spaces
- Floating floor - kitchen & laundry
- Mirrored robe doors - master and bed 2
- Ceiling fan to master bedroom
- Deck off the master bedroom
Location
11 Stenhouse Close
Evatt ACT 2617
Details
3
1
1
EER: 2.5
House
Auction Saturday, 31 Oct 10:00 AM On site
Land area: | 414 sqm (approx) |
Building size: | 97 sqm (approx) |
The charm of this picture-perfect home, nestled in a whisper quiet cul de sac, offers the perfect option for those buyers seeking a private and convenient lifestyle.
Cleverly sited on the block, the northerly aspect floods the homes living spaces with natural light. The efficiently designed kitchen offers plenty of meal preparation & storage space, a freestanding electric oven & cooktop, and integrates seamlessly with the meals area and loungeroom.
Two of the three bedrooms have built-in robes with mirrored sliding doors, with the main bedroom featuring a direct sliding door access to a private deck & the front garden. The family bathroom has a new, semi-frameless shower screen, separate bath, and toilet.
Those who enjoy the outdoors will adore the thoughtfully landscaped gardens with three lush grassed areas. The paved courtyard surrounded by deciduous trees provides a shady place to enjoy summer outdoor meals with family and friends and allows for plenty of sunshine during Canberra's cooler months.
There are three primary schools located in Evatt, all within close proximity to the home, and the local bustling Evatt shops offering an IGA, Bakery, Butcher Shop, Hair Dresser, Chemist, Café, Restaurant & Beauty Salon is only a 5-minute walk away.
This picture-perfect home will generate significant buyer interest; an inspection is a must.
Key features:
- 414m2 block
- 97m2 of living
- Ducted reverse cycle heating & cooling
- New carpets
- Freshly painted
- Kitchen with ample bench & storage space
- Freestanding chef oven & electric cooktop
- Great, relaxing outdoor spaces
- Floating floor - kitchen & laundry
- Mirrored robe doors - master and bed 2
- Ceiling fan to master bedroom
- Deck off the master bedroom
Read MoreCleverly sited on the block, the northerly aspect floods the homes living spaces with natural light. The efficiently designed kitchen offers plenty of meal preparation & storage space, a freestanding electric oven & cooktop, and integrates seamlessly with the meals area and loungeroom.
Two of the three bedrooms have built-in robes with mirrored sliding doors, with the main bedroom featuring a direct sliding door access to a private deck & the front garden. The family bathroom has a new, semi-frameless shower screen, separate bath, and toilet.
Those who enjoy the outdoors will adore the thoughtfully landscaped gardens with three lush grassed areas. The paved courtyard surrounded by deciduous trees provides a shady place to enjoy summer outdoor meals with family and friends and allows for plenty of sunshine during Canberra's cooler months.
There are three primary schools located in Evatt, all within close proximity to the home, and the local bustling Evatt shops offering an IGA, Bakery, Butcher Shop, Hair Dresser, Chemist, Café, Restaurant & Beauty Salon is only a 5-minute walk away.
This picture-perfect home will generate significant buyer interest; an inspection is a must.
Key features:
- 414m2 block
- 97m2 of living
- Ducted reverse cycle heating & cooling
- New carpets
- Freshly painted
- Kitchen with ample bench & storage space
- Freestanding chef oven & electric cooktop
- Great, relaxing outdoor spaces
- Floating floor - kitchen & laundry
- Mirrored robe doors - master and bed 2
- Ceiling fan to master bedroom
- Deck off the master bedroom
Inspect
Contact agent


