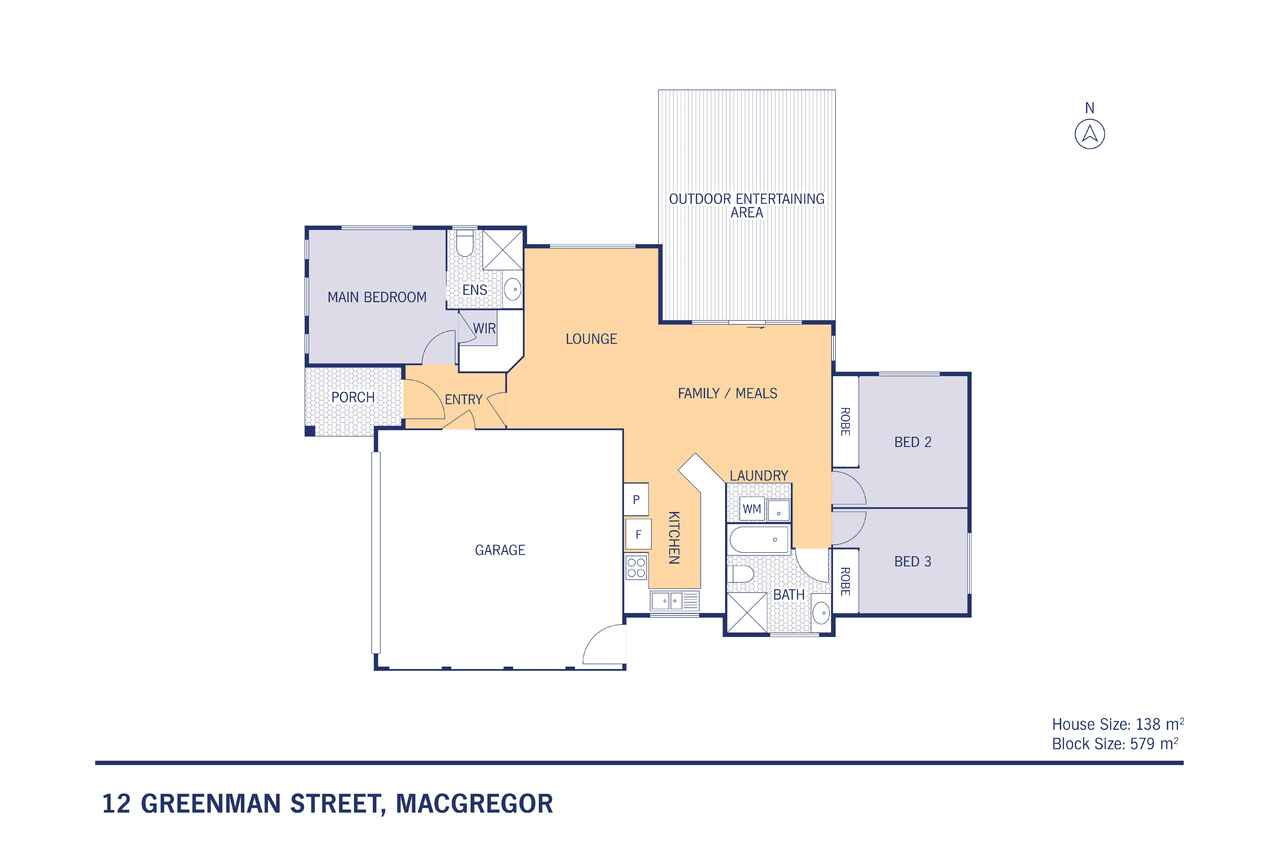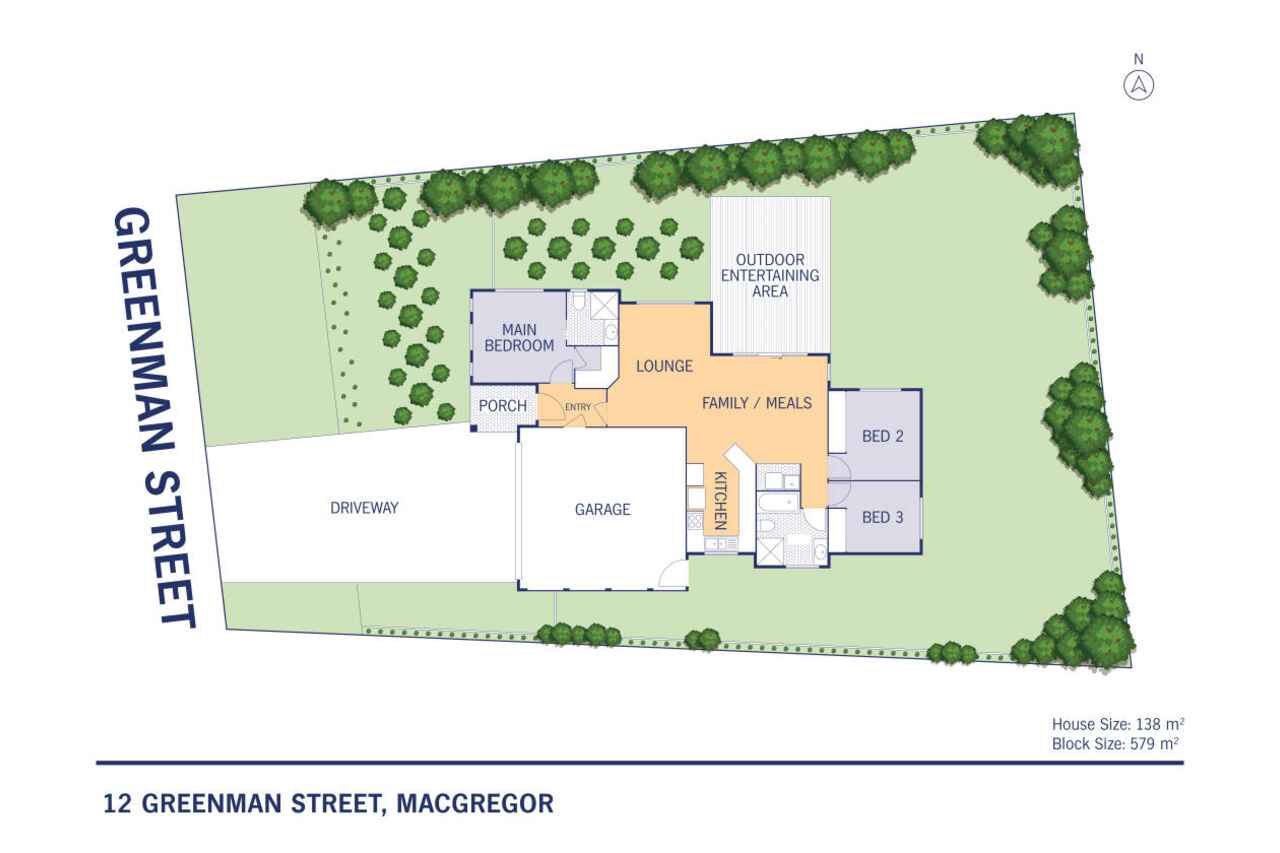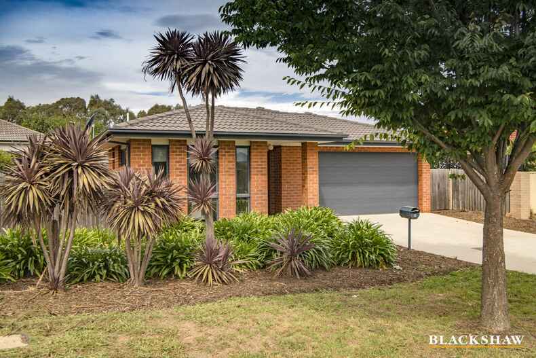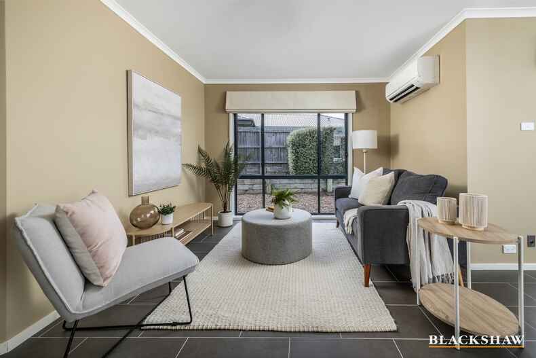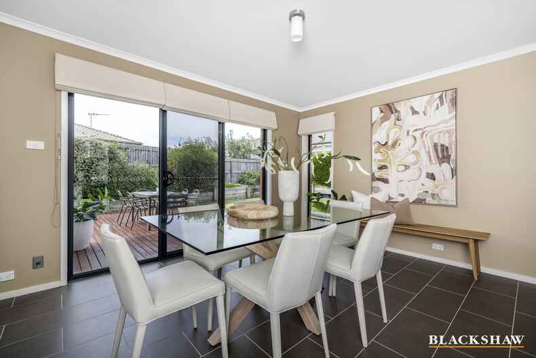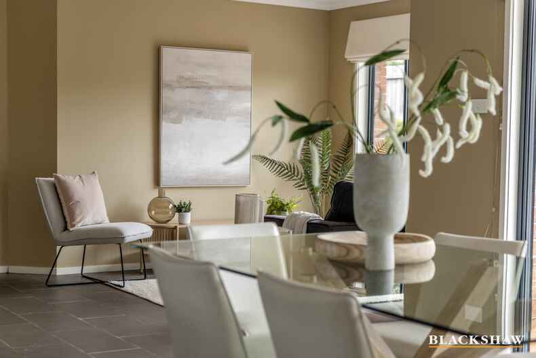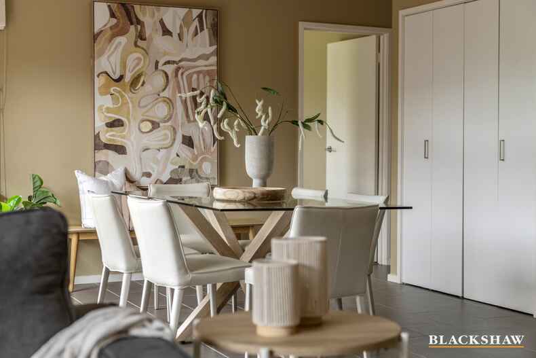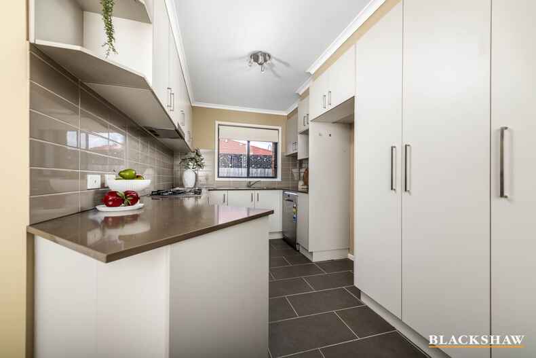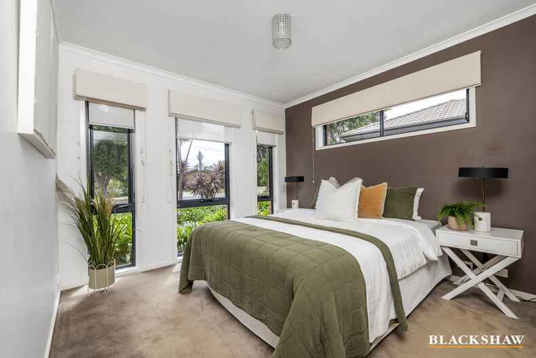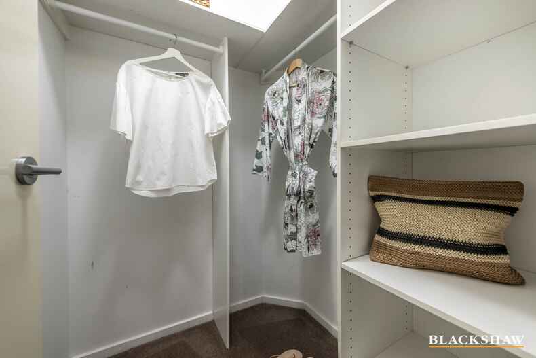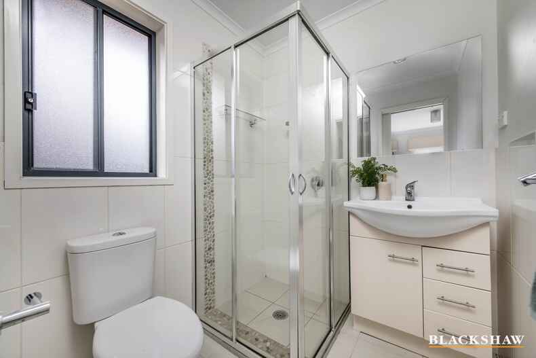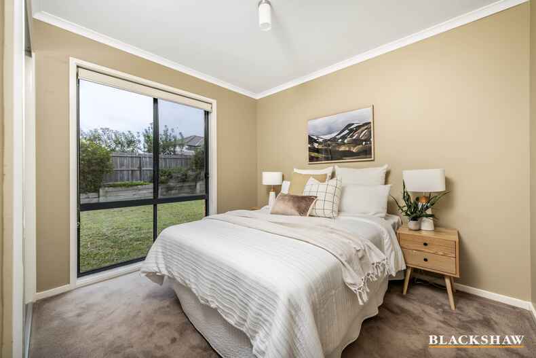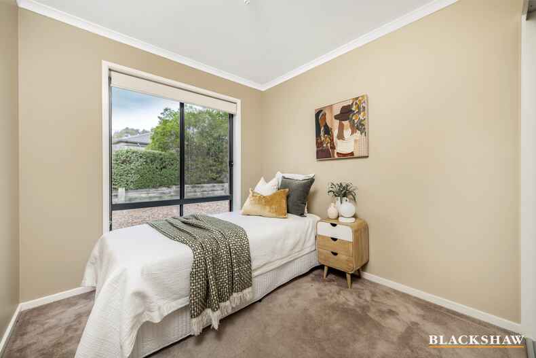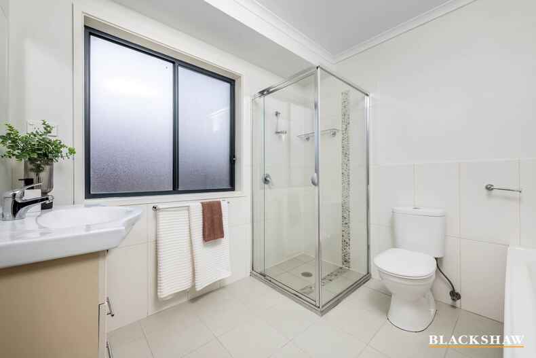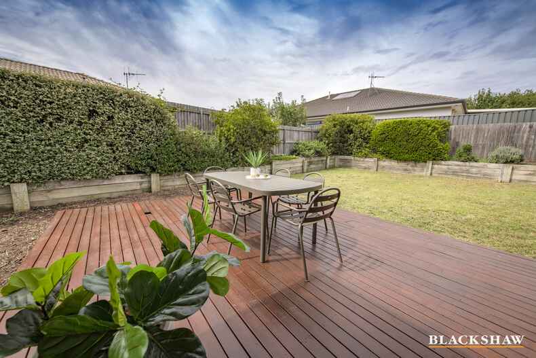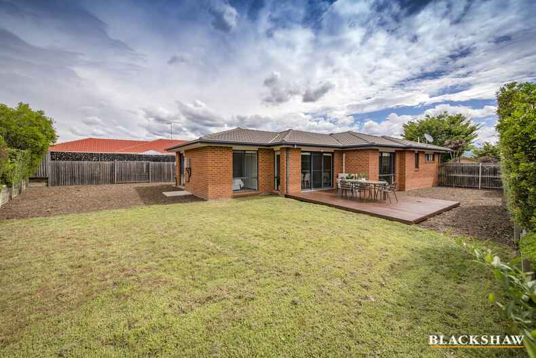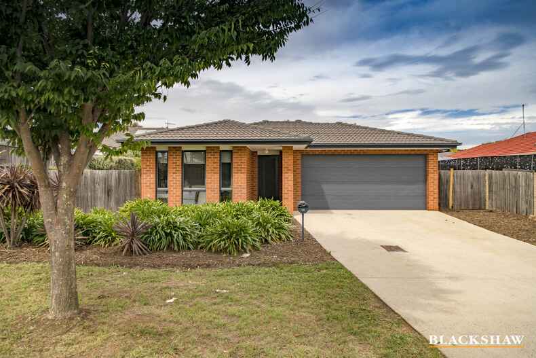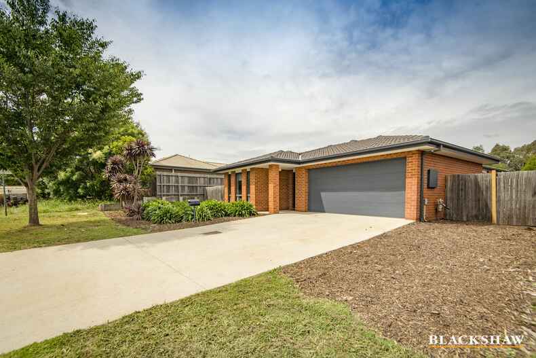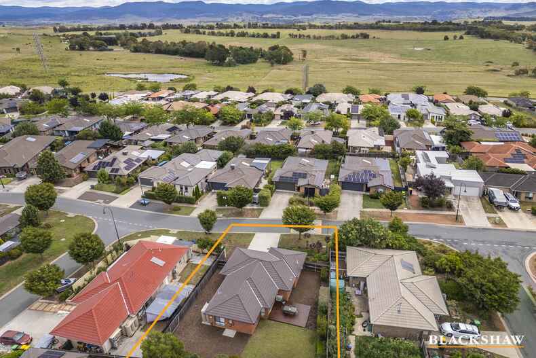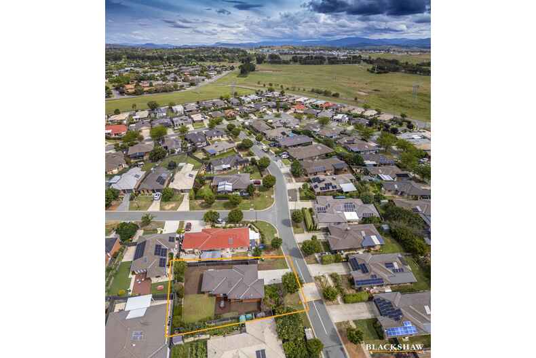Big Backyard!
Location
12 Greenman Street
Macgregor ACT 2615
Details
3
2
2
EER: 4.0
House
Auction Saturday, 8 Mar 12:30 PM On site
Land area: | 579 sqm (approx) |
Building size: | 134.56 sqm (approx) |
Perfectly positioned on a quiet street, this three-bedroom ensuite home located in new Macgregor on a generous block is only a short drive to local schools, shops and parks.
The open plan design features a north-facing sun-filled living area flowing through to the kitchen, which features stone benchtops and stainless steel gas cooking appliances.
The main bedroom offers an ensuite & walk in robe and is segregated from bedrooms 2 & 3 that both include built in robes.
The low maintenance & level backyard has plenty of room for entertaining and playing, and also includes side access ideal for a trailer, boat or caravan.
Ready to move into now!
Features:
- Block: 579m2
- Living: 98m2
- Garage: 36.56m2
- Large timber deck
- Dishwasher
- Reverse cycle split system heating and cooling
- Walk-in robe and ensuite to master bedroom and built-in robes to other rooms
- Double garage with remote and internal access
- Enclosed easy-care rear yard with side access
- Year built: 2010
Cost breakdown:
Rates: $684 p.q
Land Tax (only if rented): $1,182.17 p.q
Potential rental return: $650 - $670 p.w
This information has been obtained from reliable sources however, we cannot guarantee its complete accuracy, so we recommend that you also conduct your own enquiries to verify the details contained herein.
Read MoreThe open plan design features a north-facing sun-filled living area flowing through to the kitchen, which features stone benchtops and stainless steel gas cooking appliances.
The main bedroom offers an ensuite & walk in robe and is segregated from bedrooms 2 & 3 that both include built in robes.
The low maintenance & level backyard has plenty of room for entertaining and playing, and also includes side access ideal for a trailer, boat or caravan.
Ready to move into now!
Features:
- Block: 579m2
- Living: 98m2
- Garage: 36.56m2
- Large timber deck
- Dishwasher
- Reverse cycle split system heating and cooling
- Walk-in robe and ensuite to master bedroom and built-in robes to other rooms
- Double garage with remote and internal access
- Enclosed easy-care rear yard with side access
- Year built: 2010
Cost breakdown:
Rates: $684 p.q
Land Tax (only if rented): $1,182.17 p.q
Potential rental return: $650 - $670 p.w
This information has been obtained from reliable sources however, we cannot guarantee its complete accuracy, so we recommend that you also conduct your own enquiries to verify the details contained herein.
Inspect
Contact agent
Auction
Register to bidListing agent
Perfectly positioned on a quiet street, this three-bedroom ensuite home located in new Macgregor on a generous block is only a short drive to local schools, shops and parks.
The open plan design features a north-facing sun-filled living area flowing through to the kitchen, which features stone benchtops and stainless steel gas cooking appliances.
The main bedroom offers an ensuite & walk in robe and is segregated from bedrooms 2 & 3 that both include built in robes.
The low maintenance & level backyard has plenty of room for entertaining and playing, and also includes side access ideal for a trailer, boat or caravan.
Ready to move into now!
Features:
- Block: 579m2
- Living: 98m2
- Garage: 36.56m2
- Large timber deck
- Dishwasher
- Reverse cycle split system heating and cooling
- Walk-in robe and ensuite to master bedroom and built-in robes to other rooms
- Double garage with remote and internal access
- Enclosed easy-care rear yard with side access
- Year built: 2010
Cost breakdown:
Rates: $684 p.q
Land Tax (only if rented): $1,182.17 p.q
Potential rental return: $650 - $670 p.w
This information has been obtained from reliable sources however, we cannot guarantee its complete accuracy, so we recommend that you also conduct your own enquiries to verify the details contained herein.
Read MoreThe open plan design features a north-facing sun-filled living area flowing through to the kitchen, which features stone benchtops and stainless steel gas cooking appliances.
The main bedroom offers an ensuite & walk in robe and is segregated from bedrooms 2 & 3 that both include built in robes.
The low maintenance & level backyard has plenty of room for entertaining and playing, and also includes side access ideal for a trailer, boat or caravan.
Ready to move into now!
Features:
- Block: 579m2
- Living: 98m2
- Garage: 36.56m2
- Large timber deck
- Dishwasher
- Reverse cycle split system heating and cooling
- Walk-in robe and ensuite to master bedroom and built-in robes to other rooms
- Double garage with remote and internal access
- Enclosed easy-care rear yard with side access
- Year built: 2010
Cost breakdown:
Rates: $684 p.q
Land Tax (only if rented): $1,182.17 p.q
Potential rental return: $650 - $670 p.w
This information has been obtained from reliable sources however, we cannot guarantee its complete accuracy, so we recommend that you also conduct your own enquiries to verify the details contained herein.
Looking to sell or lease your own property?
Request Market AppraisalLocation
12 Greenman Street
Macgregor ACT 2615
Details
3
2
2
EER: 4.0
House
Auction Saturday, 8 Mar 12:30 PM On site
Land area: | 579 sqm (approx) |
Building size: | 134.56 sqm (approx) |
Perfectly positioned on a quiet street, this three-bedroom ensuite home located in new Macgregor on a generous block is only a short drive to local schools, shops and parks.
The open plan design features a north-facing sun-filled living area flowing through to the kitchen, which features stone benchtops and stainless steel gas cooking appliances.
The main bedroom offers an ensuite & walk in robe and is segregated from bedrooms 2 & 3 that both include built in robes.
The low maintenance & level backyard has plenty of room for entertaining and playing, and also includes side access ideal for a trailer, boat or caravan.
Ready to move into now!
Features:
- Block: 579m2
- Living: 98m2
- Garage: 36.56m2
- Large timber deck
- Dishwasher
- Reverse cycle split system heating and cooling
- Walk-in robe and ensuite to master bedroom and built-in robes to other rooms
- Double garage with remote and internal access
- Enclosed easy-care rear yard with side access
- Year built: 2010
Cost breakdown:
Rates: $684 p.q
Land Tax (only if rented): $1,182.17 p.q
Potential rental return: $650 - $670 p.w
This information has been obtained from reliable sources however, we cannot guarantee its complete accuracy, so we recommend that you also conduct your own enquiries to verify the details contained herein.
Read MoreThe open plan design features a north-facing sun-filled living area flowing through to the kitchen, which features stone benchtops and stainless steel gas cooking appliances.
The main bedroom offers an ensuite & walk in robe and is segregated from bedrooms 2 & 3 that both include built in robes.
The low maintenance & level backyard has plenty of room for entertaining and playing, and also includes side access ideal for a trailer, boat or caravan.
Ready to move into now!
Features:
- Block: 579m2
- Living: 98m2
- Garage: 36.56m2
- Large timber deck
- Dishwasher
- Reverse cycle split system heating and cooling
- Walk-in robe and ensuite to master bedroom and built-in robes to other rooms
- Double garage with remote and internal access
- Enclosed easy-care rear yard with side access
- Year built: 2010
Cost breakdown:
Rates: $684 p.q
Land Tax (only if rented): $1,182.17 p.q
Potential rental return: $650 - $670 p.w
This information has been obtained from reliable sources however, we cannot guarantee its complete accuracy, so we recommend that you also conduct your own enquiries to verify the details contained herein.
Inspect
Contact agent





















