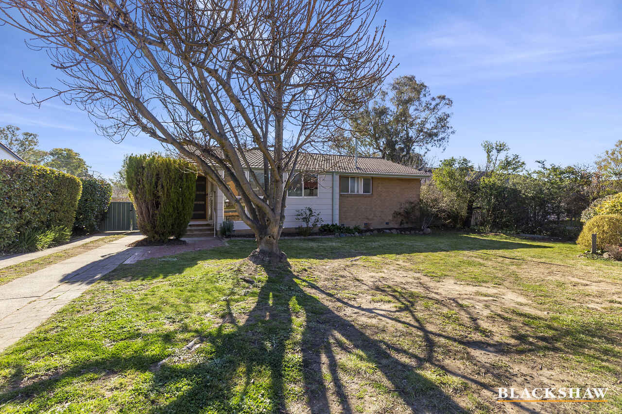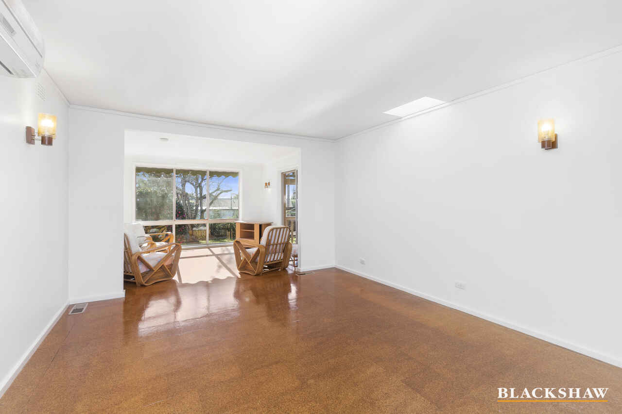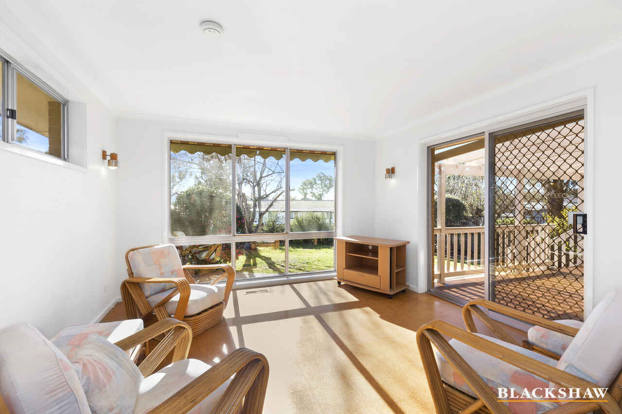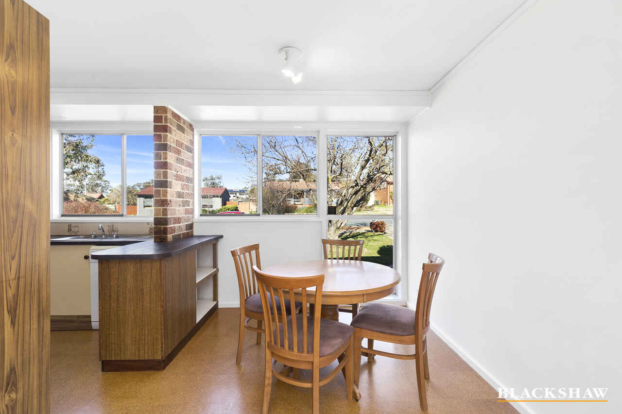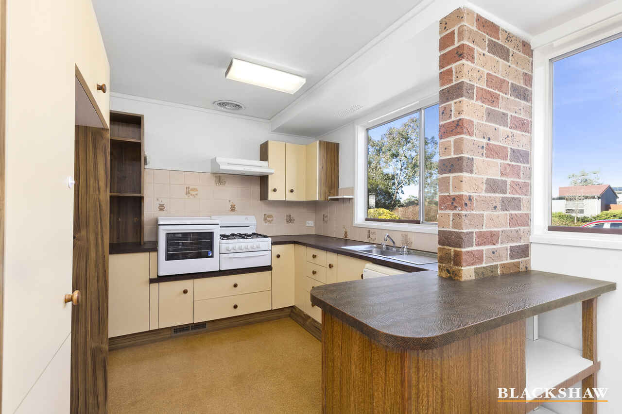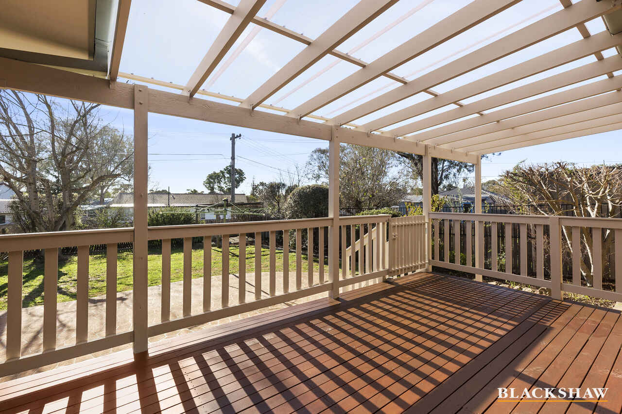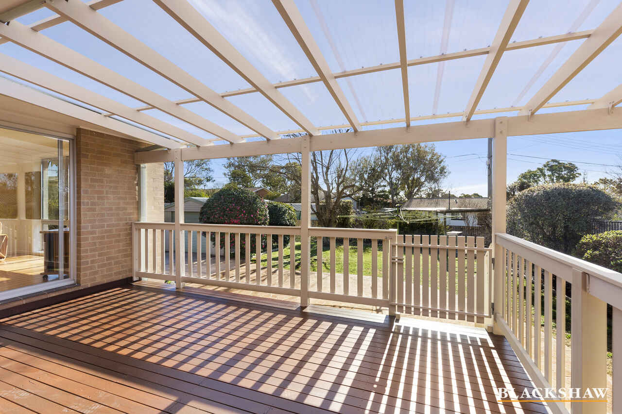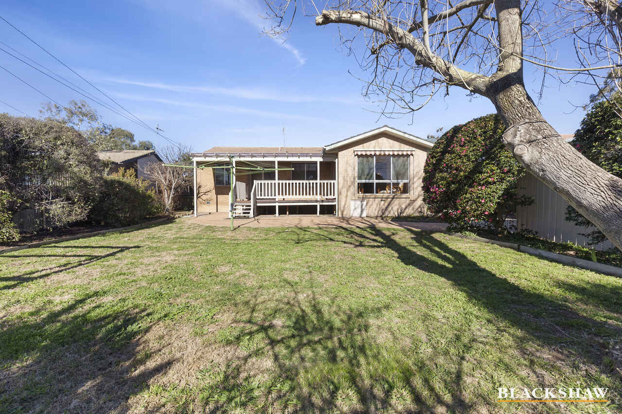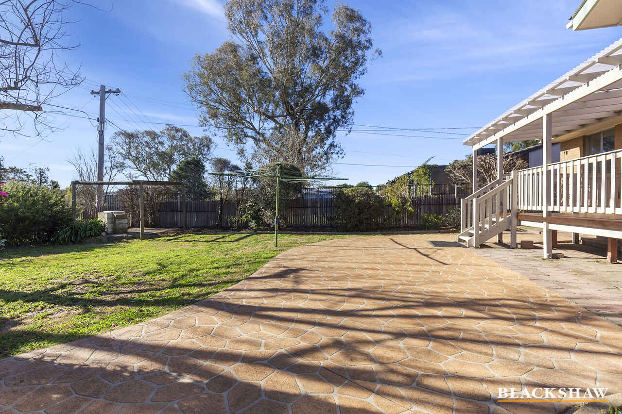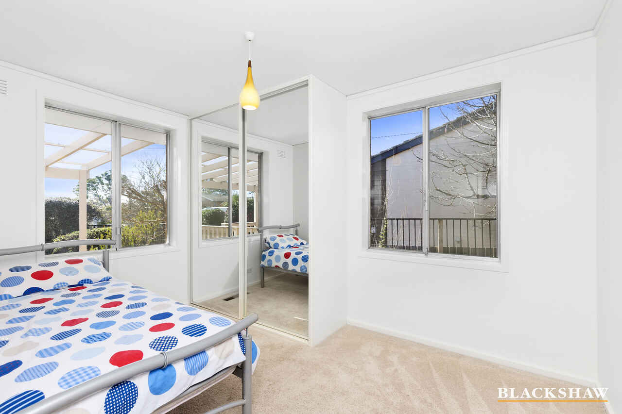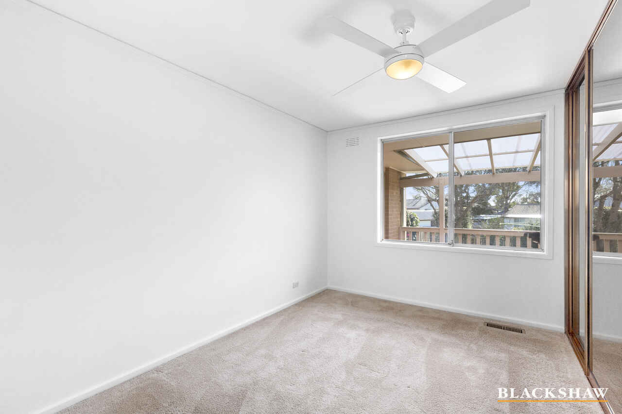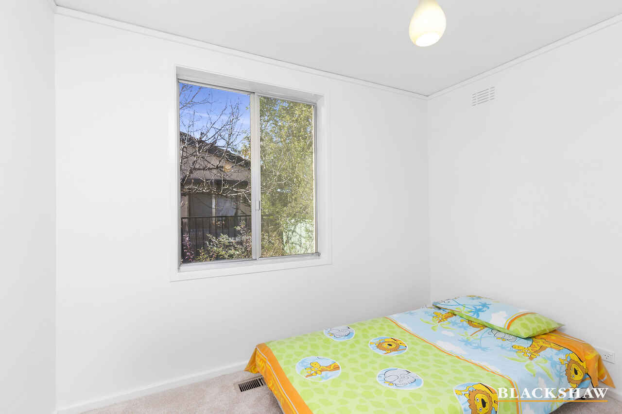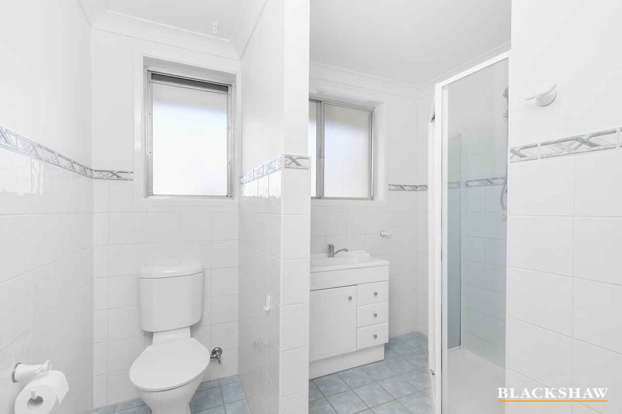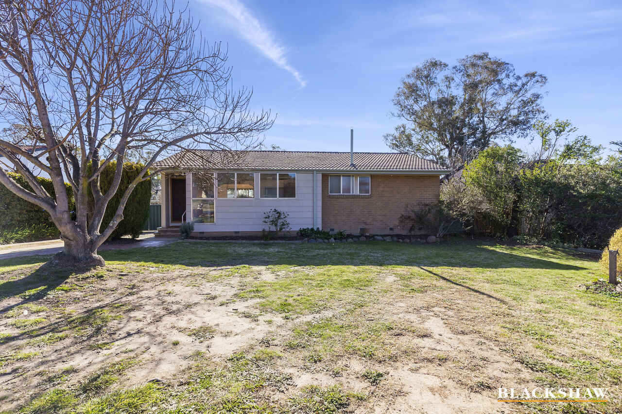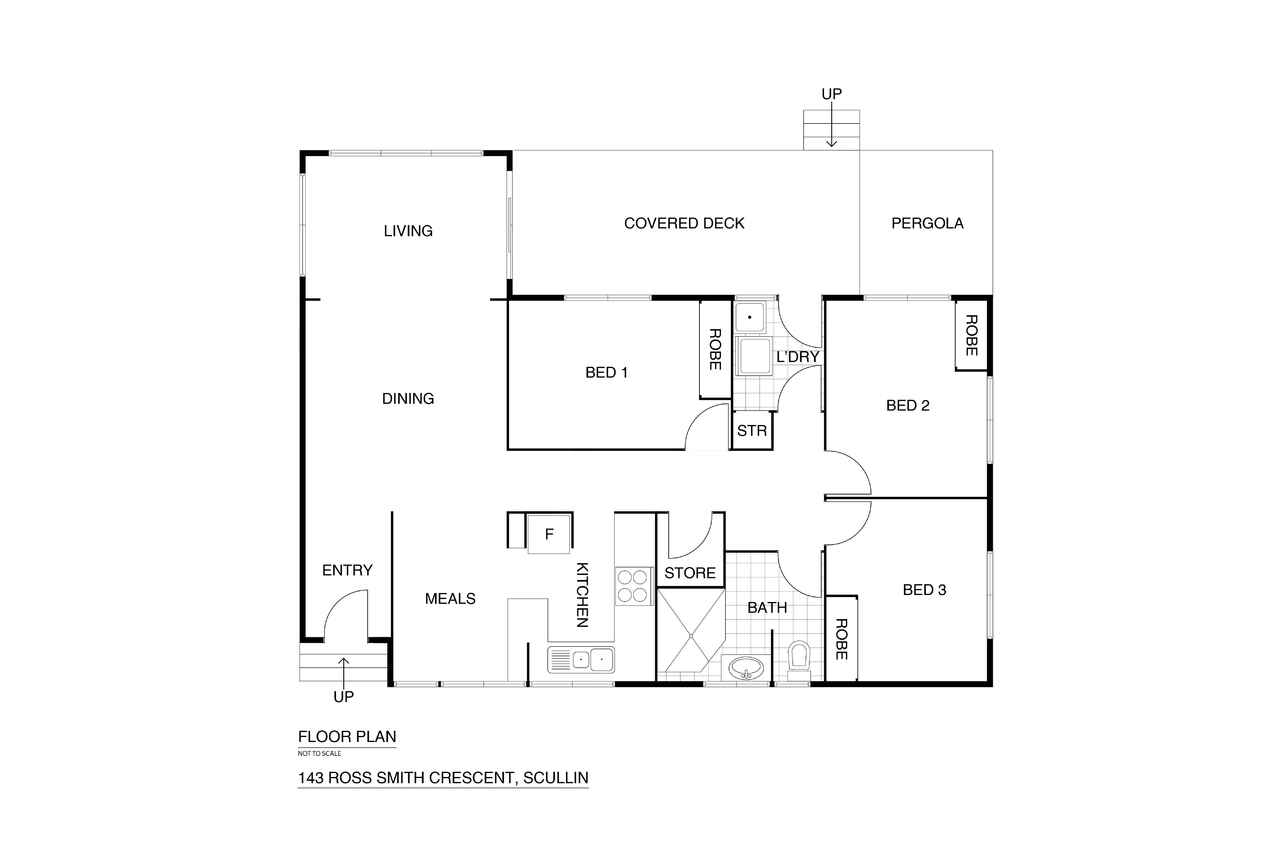Cracking Location!
Sold
Location
143 Ross Smith Crescent
Scullin ACT 2614
Details
3
1
1
EER: 1.5
House
Auction Saturday, 15 Aug 10:00 AM On site
Land area: | 736 sqm (approx) |
Building size: | 115 sqm (approx) |
Buyers Guide $545,000+
Its time to stamp your mark on your new family home in arguably one of Belconnen's most sought after suburbs. This three bedroom home offers a functional floor plan with solid bones, allowing you room to renovate and personalise the home to your family needs.
Beyond the well-presented front yard, the floorplan consists of a separate lounge room, meals area and sunny living area with the comfort of gas heating and an electric split system in the lounge room. The efficient and well-laid-out kitchen is practical with a Westinghouse gas cooktop, grill and oven plus a Whirlpool dishwasher.
All of the bedrooms are generous in size and include built-in robes. The bathroom and laundry are great sized and are both functional in their design.
Enjoy entertaining with family and friends or relaxing under the spacious, covered deck surrounded by established gardens and large lawn. The property also boasts a single detached garage with ample storage space, and an extra-long driveway for additional parking.
Surrounded by lush, mature gardens, this home is within walking distance to parkland, playing fields and walking/bike tracks, Scullin's shops and the renowned Southern Cross Early Childhood School making this the ideal location to establish your family.
Features:
- Block: 736m2
- Living: 115m2
- Ducted gas heating
- Electric split system to lounge room
- Spacious lounge room
- Great living/sunroom area
- Meals are off kitchen
- Plenty of bench and storage to kitchen
- Whirlpool dishwasher
- Westinghouse gas cooktop, grill and oven
- All three bedrooms with built-in robes
- Good-size bathroom
- Family size laundry with rear access
- Ample linen/storage options
- Large covered deck
- Spacious rear yard with low maintenance gardens
- Detached single garage
- Extra-long driveway for additional parking
Read MoreIts time to stamp your mark on your new family home in arguably one of Belconnen's most sought after suburbs. This three bedroom home offers a functional floor plan with solid bones, allowing you room to renovate and personalise the home to your family needs.
Beyond the well-presented front yard, the floorplan consists of a separate lounge room, meals area and sunny living area with the comfort of gas heating and an electric split system in the lounge room. The efficient and well-laid-out kitchen is practical with a Westinghouse gas cooktop, grill and oven plus a Whirlpool dishwasher.
All of the bedrooms are generous in size and include built-in robes. The bathroom and laundry are great sized and are both functional in their design.
Enjoy entertaining with family and friends or relaxing under the spacious, covered deck surrounded by established gardens and large lawn. The property also boasts a single detached garage with ample storage space, and an extra-long driveway for additional parking.
Surrounded by lush, mature gardens, this home is within walking distance to parkland, playing fields and walking/bike tracks, Scullin's shops and the renowned Southern Cross Early Childhood School making this the ideal location to establish your family.
Features:
- Block: 736m2
- Living: 115m2
- Ducted gas heating
- Electric split system to lounge room
- Spacious lounge room
- Great living/sunroom area
- Meals are off kitchen
- Plenty of bench and storage to kitchen
- Whirlpool dishwasher
- Westinghouse gas cooktop, grill and oven
- All three bedrooms with built-in robes
- Good-size bathroom
- Family size laundry with rear access
- Ample linen/storage options
- Large covered deck
- Spacious rear yard with low maintenance gardens
- Detached single garage
- Extra-long driveway for additional parking
Inspect
Contact agent
Listing agents
Buyers Guide $545,000+
Its time to stamp your mark on your new family home in arguably one of Belconnen's most sought after suburbs. This three bedroom home offers a functional floor plan with solid bones, allowing you room to renovate and personalise the home to your family needs.
Beyond the well-presented front yard, the floorplan consists of a separate lounge room, meals area and sunny living area with the comfort of gas heating and an electric split system in the lounge room. The efficient and well-laid-out kitchen is practical with a Westinghouse gas cooktop, grill and oven plus a Whirlpool dishwasher.
All of the bedrooms are generous in size and include built-in robes. The bathroom and laundry are great sized and are both functional in their design.
Enjoy entertaining with family and friends or relaxing under the spacious, covered deck surrounded by established gardens and large lawn. The property also boasts a single detached garage with ample storage space, and an extra-long driveway for additional parking.
Surrounded by lush, mature gardens, this home is within walking distance to parkland, playing fields and walking/bike tracks, Scullin's shops and the renowned Southern Cross Early Childhood School making this the ideal location to establish your family.
Features:
- Block: 736m2
- Living: 115m2
- Ducted gas heating
- Electric split system to lounge room
- Spacious lounge room
- Great living/sunroom area
- Meals are off kitchen
- Plenty of bench and storage to kitchen
- Whirlpool dishwasher
- Westinghouse gas cooktop, grill and oven
- All three bedrooms with built-in robes
- Good-size bathroom
- Family size laundry with rear access
- Ample linen/storage options
- Large covered deck
- Spacious rear yard with low maintenance gardens
- Detached single garage
- Extra-long driveway for additional parking
Read MoreIts time to stamp your mark on your new family home in arguably one of Belconnen's most sought after suburbs. This three bedroom home offers a functional floor plan with solid bones, allowing you room to renovate and personalise the home to your family needs.
Beyond the well-presented front yard, the floorplan consists of a separate lounge room, meals area and sunny living area with the comfort of gas heating and an electric split system in the lounge room. The efficient and well-laid-out kitchen is practical with a Westinghouse gas cooktop, grill and oven plus a Whirlpool dishwasher.
All of the bedrooms are generous in size and include built-in robes. The bathroom and laundry are great sized and are both functional in their design.
Enjoy entertaining with family and friends or relaxing under the spacious, covered deck surrounded by established gardens and large lawn. The property also boasts a single detached garage with ample storage space, and an extra-long driveway for additional parking.
Surrounded by lush, mature gardens, this home is within walking distance to parkland, playing fields and walking/bike tracks, Scullin's shops and the renowned Southern Cross Early Childhood School making this the ideal location to establish your family.
Features:
- Block: 736m2
- Living: 115m2
- Ducted gas heating
- Electric split system to lounge room
- Spacious lounge room
- Great living/sunroom area
- Meals are off kitchen
- Plenty of bench and storage to kitchen
- Whirlpool dishwasher
- Westinghouse gas cooktop, grill and oven
- All three bedrooms with built-in robes
- Good-size bathroom
- Family size laundry with rear access
- Ample linen/storage options
- Large covered deck
- Spacious rear yard with low maintenance gardens
- Detached single garage
- Extra-long driveway for additional parking
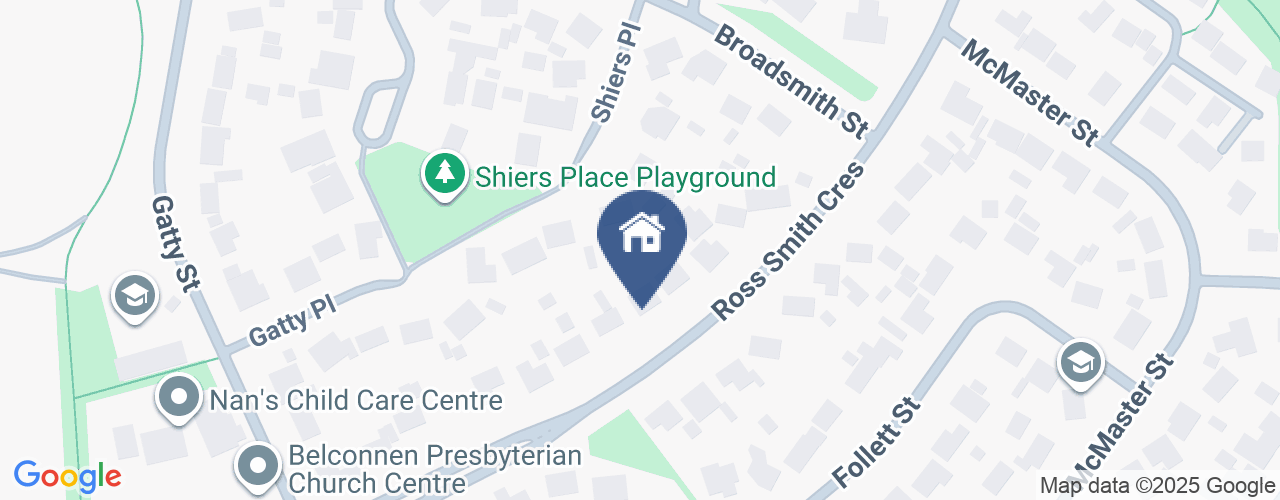
Location
143 Ross Smith Crescent
Scullin ACT 2614
Details
3
1
1
EER: 1.5
House
Auction Saturday, 15 Aug 10:00 AM On site
Land area: | 736 sqm (approx) |
Building size: | 115 sqm (approx) |
Buyers Guide $545,000+
Its time to stamp your mark on your new family home in arguably one of Belconnen's most sought after suburbs. This three bedroom home offers a functional floor plan with solid bones, allowing you room to renovate and personalise the home to your family needs.
Beyond the well-presented front yard, the floorplan consists of a separate lounge room, meals area and sunny living area with the comfort of gas heating and an electric split system in the lounge room. The efficient and well-laid-out kitchen is practical with a Westinghouse gas cooktop, grill and oven plus a Whirlpool dishwasher.
All of the bedrooms are generous in size and include built-in robes. The bathroom and laundry are great sized and are both functional in their design.
Enjoy entertaining with family and friends or relaxing under the spacious, covered deck surrounded by established gardens and large lawn. The property also boasts a single detached garage with ample storage space, and an extra-long driveway for additional parking.
Surrounded by lush, mature gardens, this home is within walking distance to parkland, playing fields and walking/bike tracks, Scullin's shops and the renowned Southern Cross Early Childhood School making this the ideal location to establish your family.
Features:
- Block: 736m2
- Living: 115m2
- Ducted gas heating
- Electric split system to lounge room
- Spacious lounge room
- Great living/sunroom area
- Meals are off kitchen
- Plenty of bench and storage to kitchen
- Whirlpool dishwasher
- Westinghouse gas cooktop, grill and oven
- All three bedrooms with built-in robes
- Good-size bathroom
- Family size laundry with rear access
- Ample linen/storage options
- Large covered deck
- Spacious rear yard with low maintenance gardens
- Detached single garage
- Extra-long driveway for additional parking
Read MoreIts time to stamp your mark on your new family home in arguably one of Belconnen's most sought after suburbs. This three bedroom home offers a functional floor plan with solid bones, allowing you room to renovate and personalise the home to your family needs.
Beyond the well-presented front yard, the floorplan consists of a separate lounge room, meals area and sunny living area with the comfort of gas heating and an electric split system in the lounge room. The efficient and well-laid-out kitchen is practical with a Westinghouse gas cooktop, grill and oven plus a Whirlpool dishwasher.
All of the bedrooms are generous in size and include built-in robes. The bathroom and laundry are great sized and are both functional in their design.
Enjoy entertaining with family and friends or relaxing under the spacious, covered deck surrounded by established gardens and large lawn. The property also boasts a single detached garage with ample storage space, and an extra-long driveway for additional parking.
Surrounded by lush, mature gardens, this home is within walking distance to parkland, playing fields and walking/bike tracks, Scullin's shops and the renowned Southern Cross Early Childhood School making this the ideal location to establish your family.
Features:
- Block: 736m2
- Living: 115m2
- Ducted gas heating
- Electric split system to lounge room
- Spacious lounge room
- Great living/sunroom area
- Meals are off kitchen
- Plenty of bench and storage to kitchen
- Whirlpool dishwasher
- Westinghouse gas cooktop, grill and oven
- All three bedrooms with built-in robes
- Good-size bathroom
- Family size laundry with rear access
- Ample linen/storage options
- Large covered deck
- Spacious rear yard with low maintenance gardens
- Detached single garage
- Extra-long driveway for additional parking
Inspect
Contact agent


