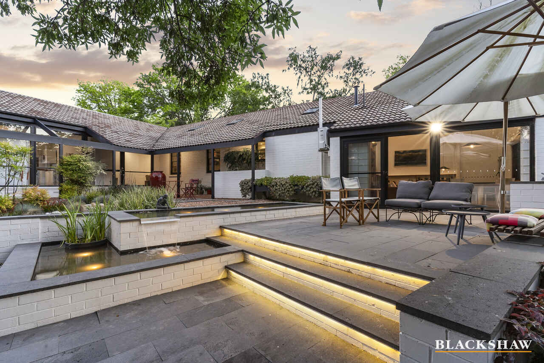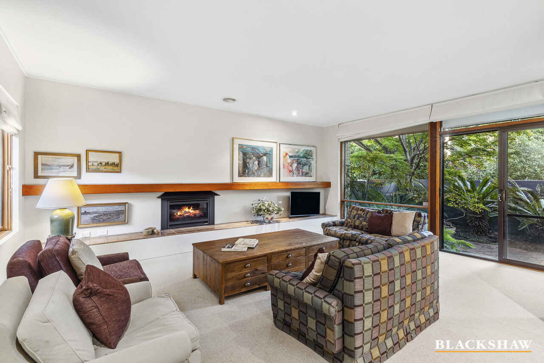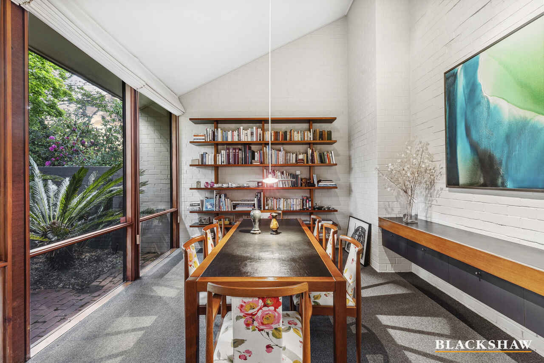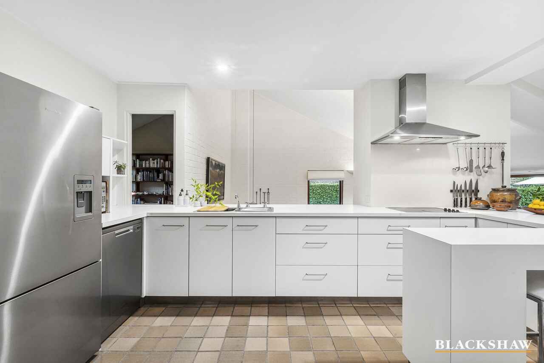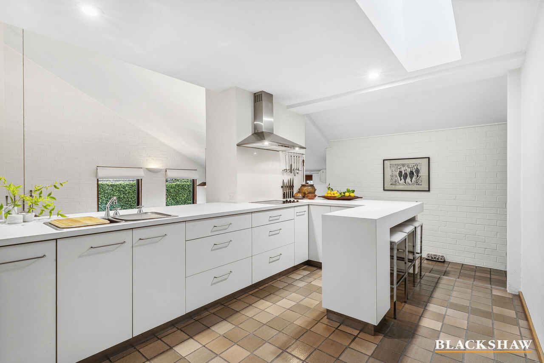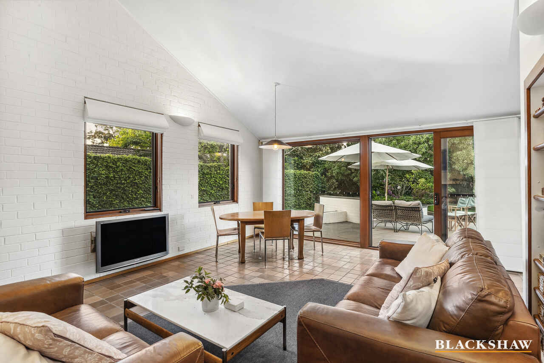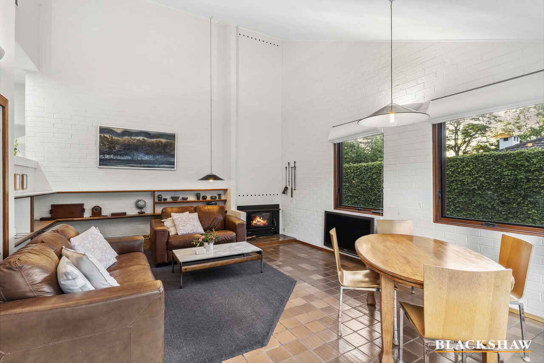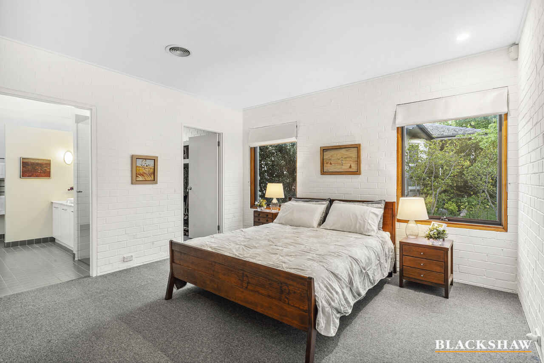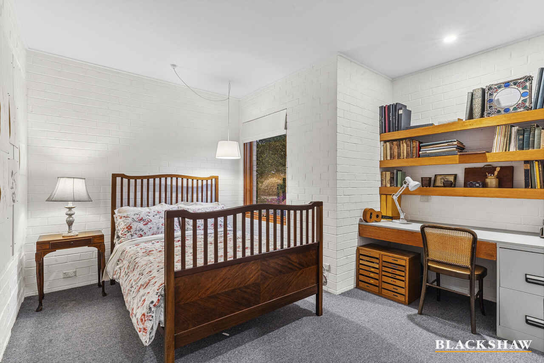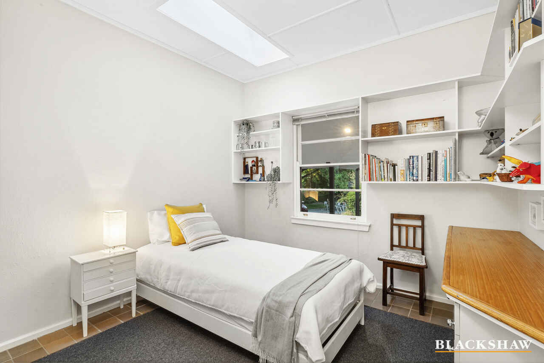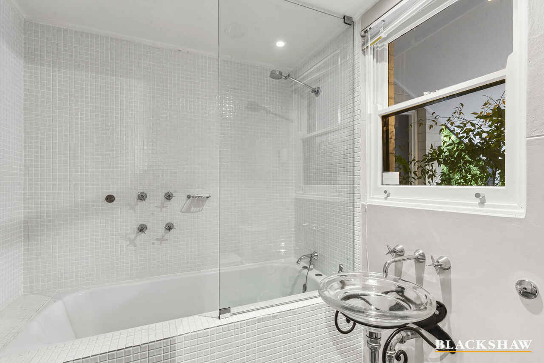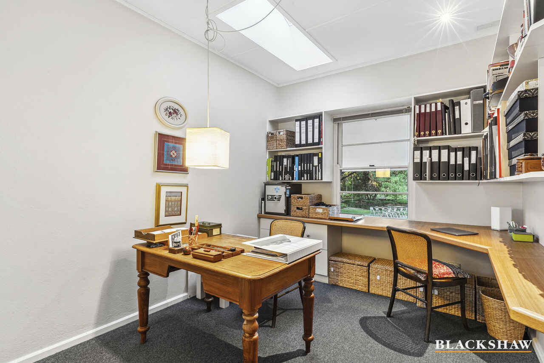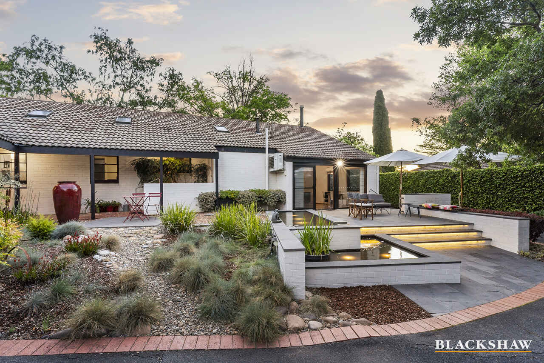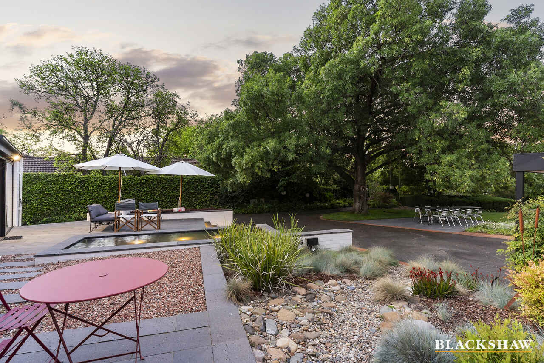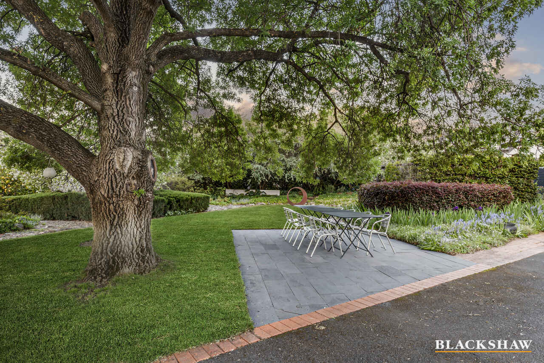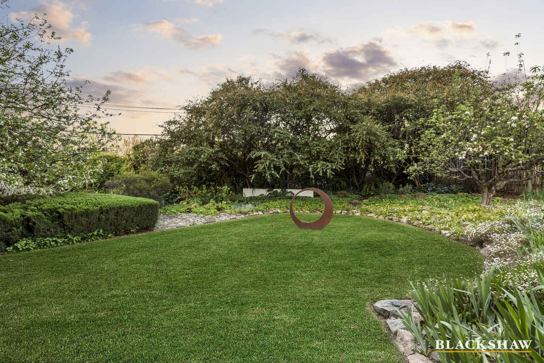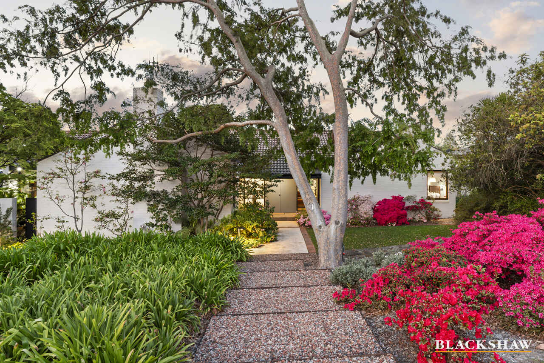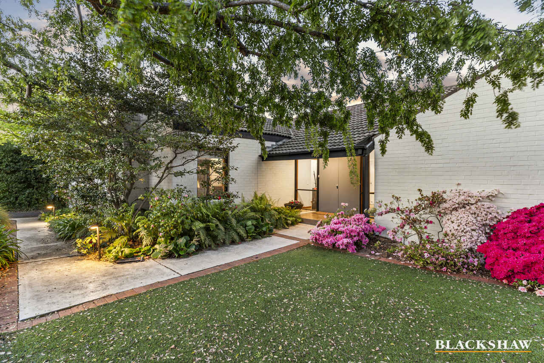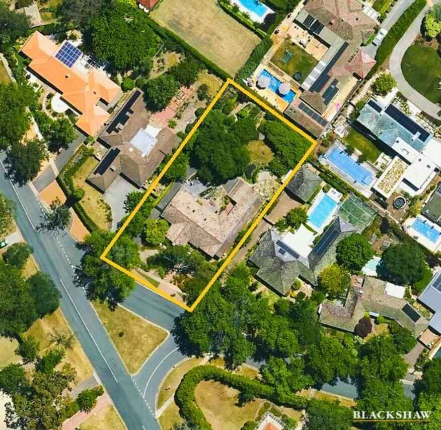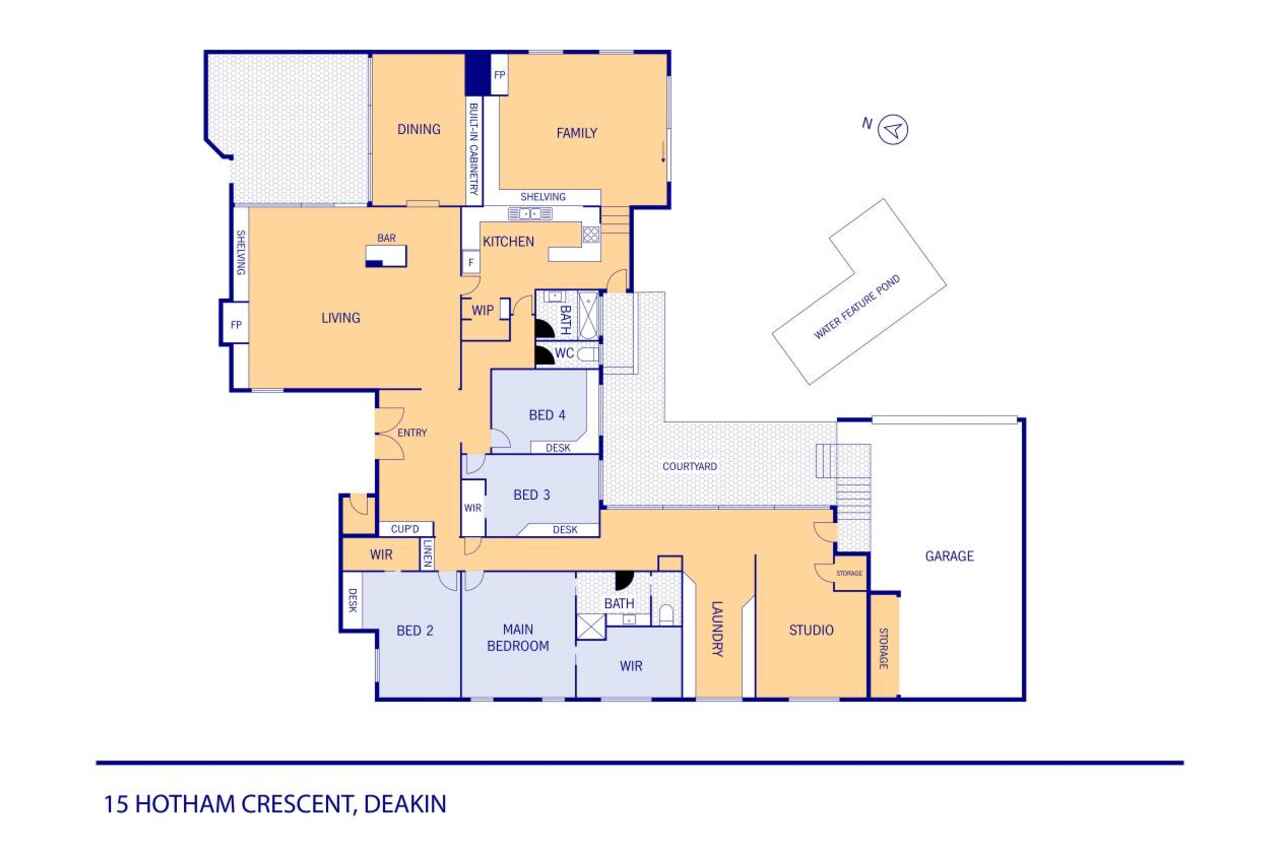Architectural flair and character in a coveted location
Location
15 Hotham Crescent
Deakin ACT 2600
Details
4
2
3
EER: 1.5
House
By negotiation
When one of Canberra's noted architects and an engineer homeowner come together, design magic will surely follow. This stunning property in Deakin emerged in the 1970s from architect Tony Pegrum's design.
All intriguing, angled lines from the outside, the home opens to reveal immaculate sculptural rooms that you'll rarely see elsewhere. There's the spacious classically retro lounge with gas fireplace, long hearth, hidden dry bar and access to a serene courtyard garden dotted with tree ferns and a spectacular Japanese maple that gives the room a claret view in autumn.
A sunken dining room adjoining the lounge is an impressive space with abundant natural light from a wall of windows to the courtyard, convenience from a servery to the kitchen and architectural interest from a slick raked ceiling.
Not to be outdone, the sunken family room a few steps down from the kitchen has a supersized raked ceiling and provides the perfect setting for a cosy wood fireplace. One of the many highlights of this home is through sliding doors at the rear to a sunny, elevated terrace with a tranquil cascading water feature and reflection pool.
Beyond that is a simply enchanting backyard where a second alfresco space is shaded by the welcoming canopy of a mature ash which conjures images of festive, food laden tables beneath festoon lighting.
The bedroom quarters reveal an array of distinctive and thoughtful details.
The primary bedroom of this home benefits from a generous walk-in wardrobe and ensuite. The remaining three bedrooms feature a built-in desk and shelving to each, skylights to two of the rooms and one room with a concealed door from its generous wardrobe into the nearby hall. At the far end of the bedroom wing, a spacious studio provides the flexibility to serve as an independent fifth bedroom, an inviting retreat for guests or a private, self-contained suite.
Also noteworthy is an enormous laundry – a space that is currently serving dual function as a sewing room and could be reimagined for a number of purposes.
Well-known among neighbours for its spectacular front garden azalea displays, this home is in a lovely walkable location close to Canberra Girls Grammar junior and senior schools, Parliament House and the vibrant Deakin shops and not far from Manuka and Kingston.
FEATURES
· Sweeping gated drive
· Double custom front door to entry with exterior lockable storage room
· Custom built-in shelving throughout
· Kitchen with walk-in pantry, peninsula seating, new Westinghouse double oven, dishwasher, plumbing provision for refrigerator and direct access to rear patio
· Skylights throughout
· Ducted heating
· Reverse-cycle unit and underfloor heating to dining and family room
· Family bathroom with heated towel rail and shower over bath
· Bedroom three with custom desk
· Main bedroom with walk-in wardrobe and two-way ensuite with heated towel rail and unique linen access
· Timber panelling to hall ceiling and triple bank of windows
· Terrace comprised of Melbourne bluestone
· Beautiful reflection pool/water feature
· Second alfresco terrace
· Triple carport with loft and lockable cage/workshop
· Irrigation system to lawn
· Gorgeous private gardens with apples, figs, lemons and vegetable garden
· Off-street parking for up to 8 cars at the rear
Read MoreAll intriguing, angled lines from the outside, the home opens to reveal immaculate sculptural rooms that you'll rarely see elsewhere. There's the spacious classically retro lounge with gas fireplace, long hearth, hidden dry bar and access to a serene courtyard garden dotted with tree ferns and a spectacular Japanese maple that gives the room a claret view in autumn.
A sunken dining room adjoining the lounge is an impressive space with abundant natural light from a wall of windows to the courtyard, convenience from a servery to the kitchen and architectural interest from a slick raked ceiling.
Not to be outdone, the sunken family room a few steps down from the kitchen has a supersized raked ceiling and provides the perfect setting for a cosy wood fireplace. One of the many highlights of this home is through sliding doors at the rear to a sunny, elevated terrace with a tranquil cascading water feature and reflection pool.
Beyond that is a simply enchanting backyard where a second alfresco space is shaded by the welcoming canopy of a mature ash which conjures images of festive, food laden tables beneath festoon lighting.
The bedroom quarters reveal an array of distinctive and thoughtful details.
The primary bedroom of this home benefits from a generous walk-in wardrobe and ensuite. The remaining three bedrooms feature a built-in desk and shelving to each, skylights to two of the rooms and one room with a concealed door from its generous wardrobe into the nearby hall. At the far end of the bedroom wing, a spacious studio provides the flexibility to serve as an independent fifth bedroom, an inviting retreat for guests or a private, self-contained suite.
Also noteworthy is an enormous laundry – a space that is currently serving dual function as a sewing room and could be reimagined for a number of purposes.
Well-known among neighbours for its spectacular front garden azalea displays, this home is in a lovely walkable location close to Canberra Girls Grammar junior and senior schools, Parliament House and the vibrant Deakin shops and not far from Manuka and Kingston.
FEATURES
· Sweeping gated drive
· Double custom front door to entry with exterior lockable storage room
· Custom built-in shelving throughout
· Kitchen with walk-in pantry, peninsula seating, new Westinghouse double oven, dishwasher, plumbing provision for refrigerator and direct access to rear patio
· Skylights throughout
· Ducted heating
· Reverse-cycle unit and underfloor heating to dining and family room
· Family bathroom with heated towel rail and shower over bath
· Bedroom three with custom desk
· Main bedroom with walk-in wardrobe and two-way ensuite with heated towel rail and unique linen access
· Timber panelling to hall ceiling and triple bank of windows
· Terrace comprised of Melbourne bluestone
· Beautiful reflection pool/water feature
· Second alfresco terrace
· Triple carport with loft and lockable cage/workshop
· Irrigation system to lawn
· Gorgeous private gardens with apples, figs, lemons and vegetable garden
· Off-street parking for up to 8 cars at the rear
Inspect
Contact agent
Listing agent
When one of Canberra's noted architects and an engineer homeowner come together, design magic will surely follow. This stunning property in Deakin emerged in the 1970s from architect Tony Pegrum's design.
All intriguing, angled lines from the outside, the home opens to reveal immaculate sculptural rooms that you'll rarely see elsewhere. There's the spacious classically retro lounge with gas fireplace, long hearth, hidden dry bar and access to a serene courtyard garden dotted with tree ferns and a spectacular Japanese maple that gives the room a claret view in autumn.
A sunken dining room adjoining the lounge is an impressive space with abundant natural light from a wall of windows to the courtyard, convenience from a servery to the kitchen and architectural interest from a slick raked ceiling.
Not to be outdone, the sunken family room a few steps down from the kitchen has a supersized raked ceiling and provides the perfect setting for a cosy wood fireplace. One of the many highlights of this home is through sliding doors at the rear to a sunny, elevated terrace with a tranquil cascading water feature and reflection pool.
Beyond that is a simply enchanting backyard where a second alfresco space is shaded by the welcoming canopy of a mature ash which conjures images of festive, food laden tables beneath festoon lighting.
The bedroom quarters reveal an array of distinctive and thoughtful details.
The primary bedroom of this home benefits from a generous walk-in wardrobe and ensuite. The remaining three bedrooms feature a built-in desk and shelving to each, skylights to two of the rooms and one room with a concealed door from its generous wardrobe into the nearby hall. At the far end of the bedroom wing, a spacious studio provides the flexibility to serve as an independent fifth bedroom, an inviting retreat for guests or a private, self-contained suite.
Also noteworthy is an enormous laundry – a space that is currently serving dual function as a sewing room and could be reimagined for a number of purposes.
Well-known among neighbours for its spectacular front garden azalea displays, this home is in a lovely walkable location close to Canberra Girls Grammar junior and senior schools, Parliament House and the vibrant Deakin shops and not far from Manuka and Kingston.
FEATURES
· Sweeping gated drive
· Double custom front door to entry with exterior lockable storage room
· Custom built-in shelving throughout
· Kitchen with walk-in pantry, peninsula seating, new Westinghouse double oven, dishwasher, plumbing provision for refrigerator and direct access to rear patio
· Skylights throughout
· Ducted heating
· Reverse-cycle unit and underfloor heating to dining and family room
· Family bathroom with heated towel rail and shower over bath
· Bedroom three with custom desk
· Main bedroom with walk-in wardrobe and two-way ensuite with heated towel rail and unique linen access
· Timber panelling to hall ceiling and triple bank of windows
· Terrace comprised of Melbourne bluestone
· Beautiful reflection pool/water feature
· Second alfresco terrace
· Triple carport with loft and lockable cage/workshop
· Irrigation system to lawn
· Gorgeous private gardens with apples, figs, lemons and vegetable garden
· Off-street parking for up to 8 cars at the rear
Read MoreAll intriguing, angled lines from the outside, the home opens to reveal immaculate sculptural rooms that you'll rarely see elsewhere. There's the spacious classically retro lounge with gas fireplace, long hearth, hidden dry bar and access to a serene courtyard garden dotted with tree ferns and a spectacular Japanese maple that gives the room a claret view in autumn.
A sunken dining room adjoining the lounge is an impressive space with abundant natural light from a wall of windows to the courtyard, convenience from a servery to the kitchen and architectural interest from a slick raked ceiling.
Not to be outdone, the sunken family room a few steps down from the kitchen has a supersized raked ceiling and provides the perfect setting for a cosy wood fireplace. One of the many highlights of this home is through sliding doors at the rear to a sunny, elevated terrace with a tranquil cascading water feature and reflection pool.
Beyond that is a simply enchanting backyard where a second alfresco space is shaded by the welcoming canopy of a mature ash which conjures images of festive, food laden tables beneath festoon lighting.
The bedroom quarters reveal an array of distinctive and thoughtful details.
The primary bedroom of this home benefits from a generous walk-in wardrobe and ensuite. The remaining three bedrooms feature a built-in desk and shelving to each, skylights to two of the rooms and one room with a concealed door from its generous wardrobe into the nearby hall. At the far end of the bedroom wing, a spacious studio provides the flexibility to serve as an independent fifth bedroom, an inviting retreat for guests or a private, self-contained suite.
Also noteworthy is an enormous laundry – a space that is currently serving dual function as a sewing room and could be reimagined for a number of purposes.
Well-known among neighbours for its spectacular front garden azalea displays, this home is in a lovely walkable location close to Canberra Girls Grammar junior and senior schools, Parliament House and the vibrant Deakin shops and not far from Manuka and Kingston.
FEATURES
· Sweeping gated drive
· Double custom front door to entry with exterior lockable storage room
· Custom built-in shelving throughout
· Kitchen with walk-in pantry, peninsula seating, new Westinghouse double oven, dishwasher, plumbing provision for refrigerator and direct access to rear patio
· Skylights throughout
· Ducted heating
· Reverse-cycle unit and underfloor heating to dining and family room
· Family bathroom with heated towel rail and shower over bath
· Bedroom three with custom desk
· Main bedroom with walk-in wardrobe and two-way ensuite with heated towel rail and unique linen access
· Timber panelling to hall ceiling and triple bank of windows
· Terrace comprised of Melbourne bluestone
· Beautiful reflection pool/water feature
· Second alfresco terrace
· Triple carport with loft and lockable cage/workshop
· Irrigation system to lawn
· Gorgeous private gardens with apples, figs, lemons and vegetable garden
· Off-street parking for up to 8 cars at the rear
Looking to sell or lease your own property?
Request Market AppraisalLocation
15 Hotham Crescent
Deakin ACT 2600
Details
4
2
3
EER: 1.5
House
By negotiation
When one of Canberra's noted architects and an engineer homeowner come together, design magic will surely follow. This stunning property in Deakin emerged in the 1970s from architect Tony Pegrum's design.
All intriguing, angled lines from the outside, the home opens to reveal immaculate sculptural rooms that you'll rarely see elsewhere. There's the spacious classically retro lounge with gas fireplace, long hearth, hidden dry bar and access to a serene courtyard garden dotted with tree ferns and a spectacular Japanese maple that gives the room a claret view in autumn.
A sunken dining room adjoining the lounge is an impressive space with abundant natural light from a wall of windows to the courtyard, convenience from a servery to the kitchen and architectural interest from a slick raked ceiling.
Not to be outdone, the sunken family room a few steps down from the kitchen has a supersized raked ceiling and provides the perfect setting for a cosy wood fireplace. One of the many highlights of this home is through sliding doors at the rear to a sunny, elevated terrace with a tranquil cascading water feature and reflection pool.
Beyond that is a simply enchanting backyard where a second alfresco space is shaded by the welcoming canopy of a mature ash which conjures images of festive, food laden tables beneath festoon lighting.
The bedroom quarters reveal an array of distinctive and thoughtful details.
The primary bedroom of this home benefits from a generous walk-in wardrobe and ensuite. The remaining three bedrooms feature a built-in desk and shelving to each, skylights to two of the rooms and one room with a concealed door from its generous wardrobe into the nearby hall. At the far end of the bedroom wing, a spacious studio provides the flexibility to serve as an independent fifth bedroom, an inviting retreat for guests or a private, self-contained suite.
Also noteworthy is an enormous laundry – a space that is currently serving dual function as a sewing room and could be reimagined for a number of purposes.
Well-known among neighbours for its spectacular front garden azalea displays, this home is in a lovely walkable location close to Canberra Girls Grammar junior and senior schools, Parliament House and the vibrant Deakin shops and not far from Manuka and Kingston.
FEATURES
· Sweeping gated drive
· Double custom front door to entry with exterior lockable storage room
· Custom built-in shelving throughout
· Kitchen with walk-in pantry, peninsula seating, new Westinghouse double oven, dishwasher, plumbing provision for refrigerator and direct access to rear patio
· Skylights throughout
· Ducted heating
· Reverse-cycle unit and underfloor heating to dining and family room
· Family bathroom with heated towel rail and shower over bath
· Bedroom three with custom desk
· Main bedroom with walk-in wardrobe and two-way ensuite with heated towel rail and unique linen access
· Timber panelling to hall ceiling and triple bank of windows
· Terrace comprised of Melbourne bluestone
· Beautiful reflection pool/water feature
· Second alfresco terrace
· Triple carport with loft and lockable cage/workshop
· Irrigation system to lawn
· Gorgeous private gardens with apples, figs, lemons and vegetable garden
· Off-street parking for up to 8 cars at the rear
Read MoreAll intriguing, angled lines from the outside, the home opens to reveal immaculate sculptural rooms that you'll rarely see elsewhere. There's the spacious classically retro lounge with gas fireplace, long hearth, hidden dry bar and access to a serene courtyard garden dotted with tree ferns and a spectacular Japanese maple that gives the room a claret view in autumn.
A sunken dining room adjoining the lounge is an impressive space with abundant natural light from a wall of windows to the courtyard, convenience from a servery to the kitchen and architectural interest from a slick raked ceiling.
Not to be outdone, the sunken family room a few steps down from the kitchen has a supersized raked ceiling and provides the perfect setting for a cosy wood fireplace. One of the many highlights of this home is through sliding doors at the rear to a sunny, elevated terrace with a tranquil cascading water feature and reflection pool.
Beyond that is a simply enchanting backyard where a second alfresco space is shaded by the welcoming canopy of a mature ash which conjures images of festive, food laden tables beneath festoon lighting.
The bedroom quarters reveal an array of distinctive and thoughtful details.
The primary bedroom of this home benefits from a generous walk-in wardrobe and ensuite. The remaining three bedrooms feature a built-in desk and shelving to each, skylights to two of the rooms and one room with a concealed door from its generous wardrobe into the nearby hall. At the far end of the bedroom wing, a spacious studio provides the flexibility to serve as an independent fifth bedroom, an inviting retreat for guests or a private, self-contained suite.
Also noteworthy is an enormous laundry – a space that is currently serving dual function as a sewing room and could be reimagined for a number of purposes.
Well-known among neighbours for its spectacular front garden azalea displays, this home is in a lovely walkable location close to Canberra Girls Grammar junior and senior schools, Parliament House and the vibrant Deakin shops and not far from Manuka and Kingston.
FEATURES
· Sweeping gated drive
· Double custom front door to entry with exterior lockable storage room
· Custom built-in shelving throughout
· Kitchen with walk-in pantry, peninsula seating, new Westinghouse double oven, dishwasher, plumbing provision for refrigerator and direct access to rear patio
· Skylights throughout
· Ducted heating
· Reverse-cycle unit and underfloor heating to dining and family room
· Family bathroom with heated towel rail and shower over bath
· Bedroom three with custom desk
· Main bedroom with walk-in wardrobe and two-way ensuite with heated towel rail and unique linen access
· Timber panelling to hall ceiling and triple bank of windows
· Terrace comprised of Melbourne bluestone
· Beautiful reflection pool/water feature
· Second alfresco terrace
· Triple carport with loft and lockable cage/workshop
· Irrigation system to lawn
· Gorgeous private gardens with apples, figs, lemons and vegetable garden
· Off-street parking for up to 8 cars at the rear
Inspect
Contact agent


