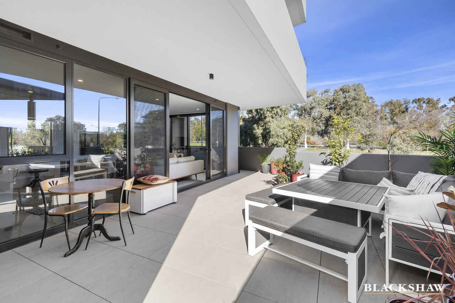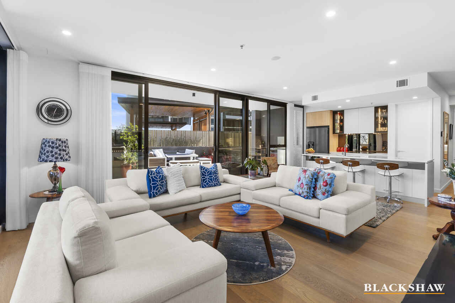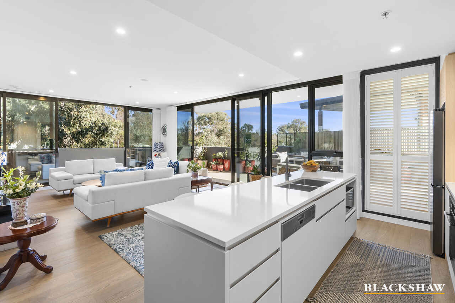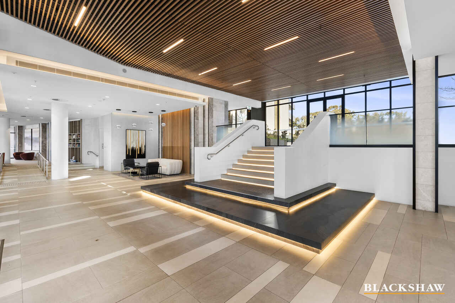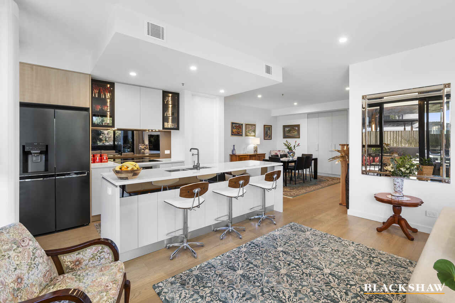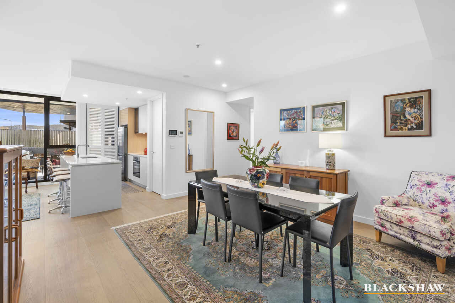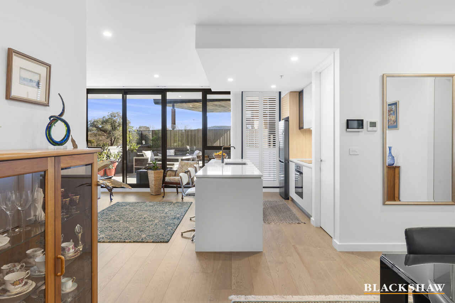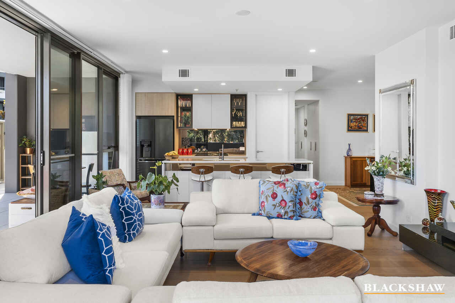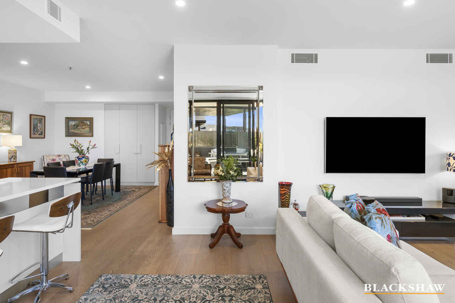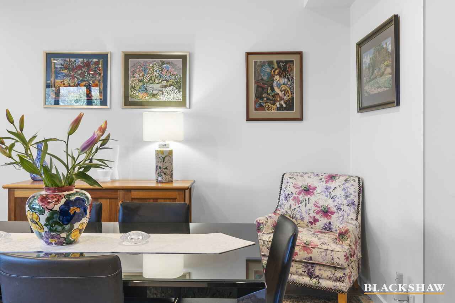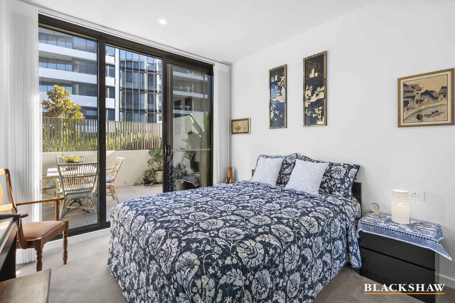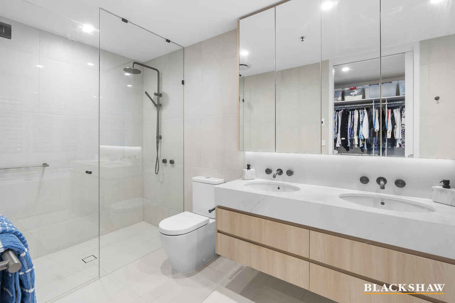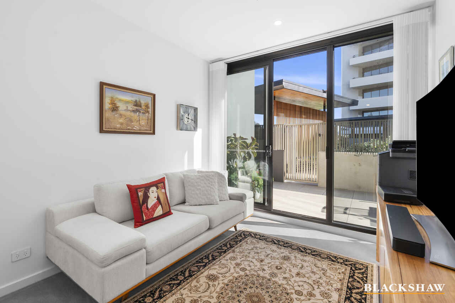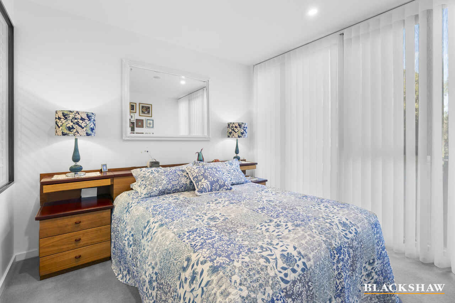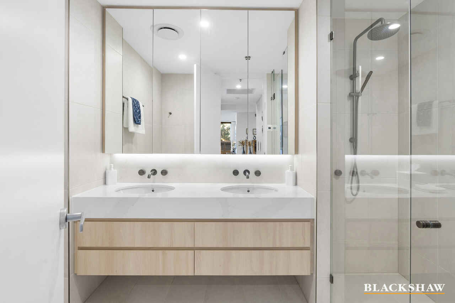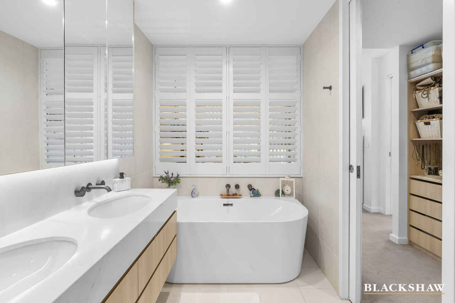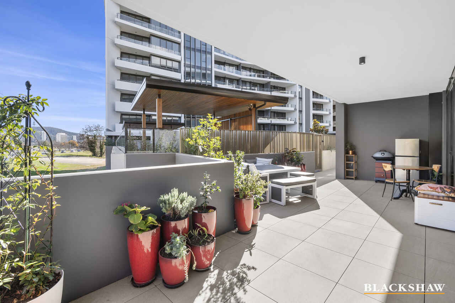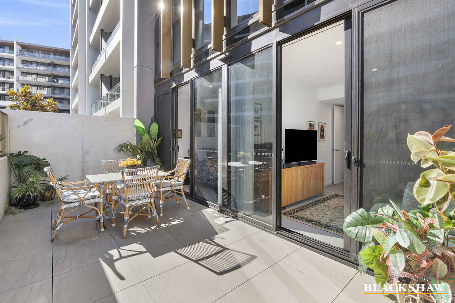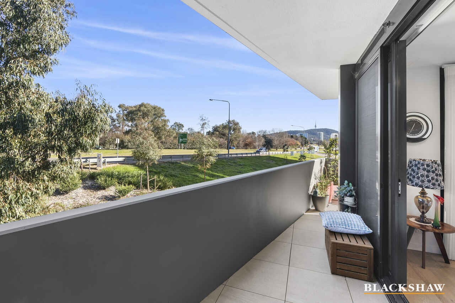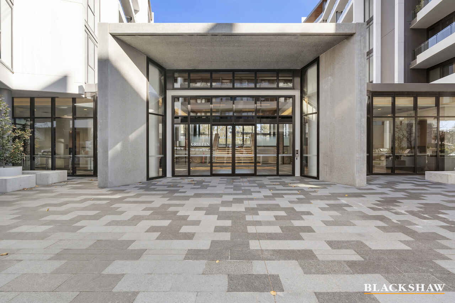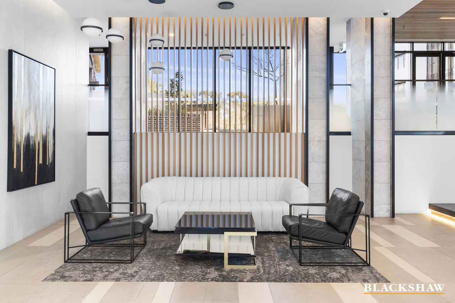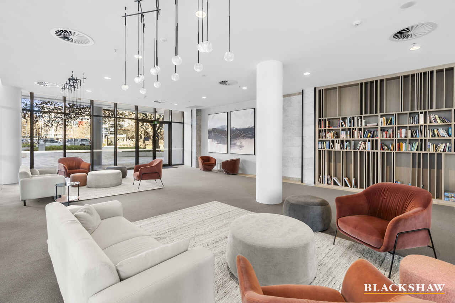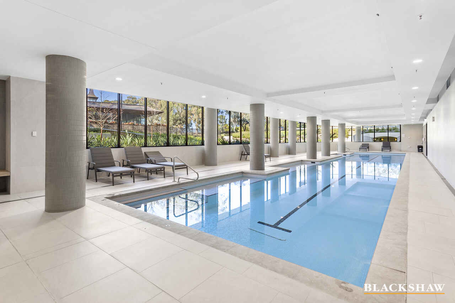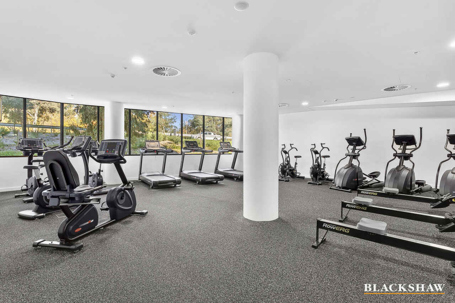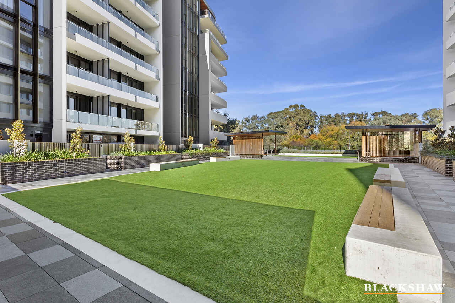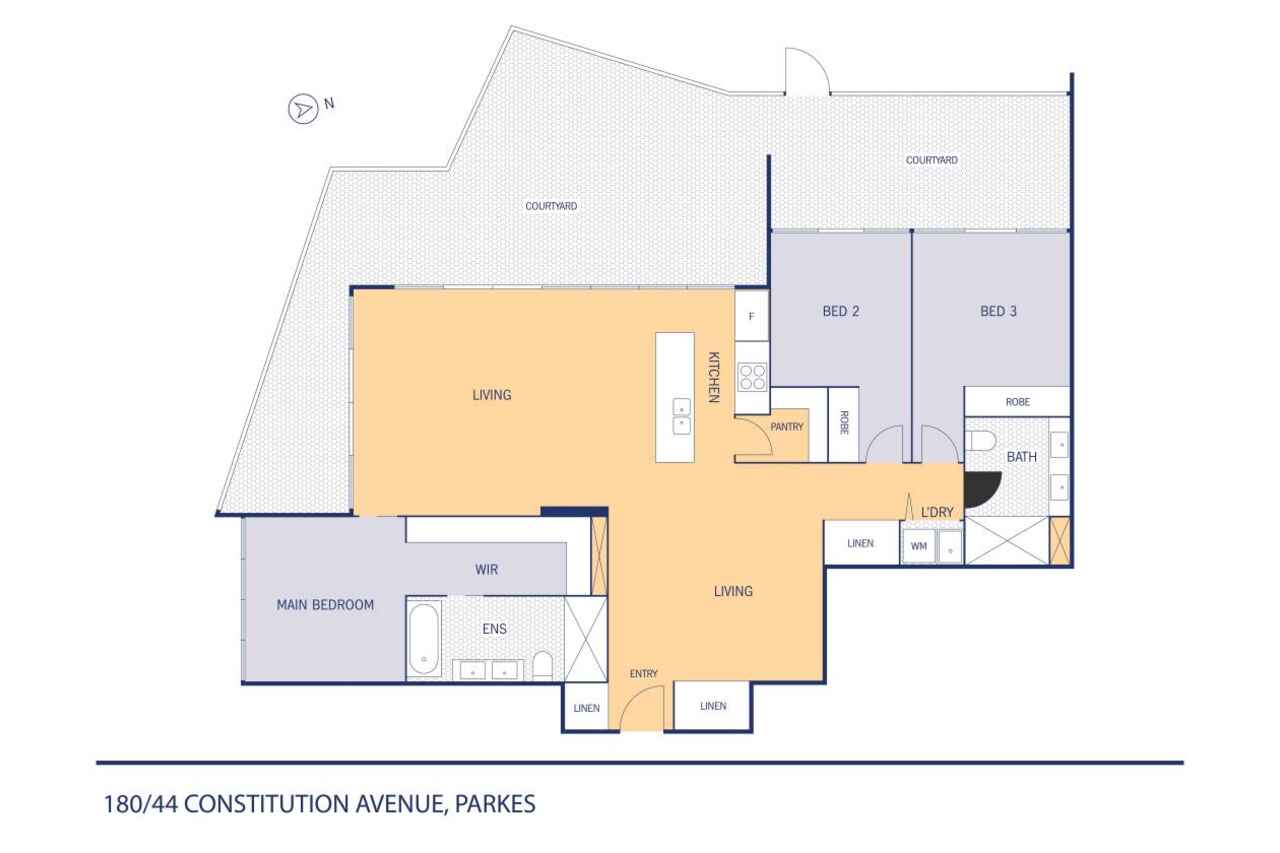Spacious 3 bedroom unit with a 60m2 courtyard!
Location
180/44 Constitution Avenue
Parkes ACT 2600
Details
3
2
2
EER: 6.0
Apartment
$1,375,000 - $1,425,000
Building size: | 201 sqm (approx) |
Welcome to your new home at The Griffin complex, where elegance and convenience set a new standard for high-end living in Canberra. This near-new executive apartment offers a lifestyle of unparalleled luxury and comfort, right in the heart of the city.
Upon entering, you are immediately captivated by the floor-to-ceiling windows that offer stunning views of treetops and Black Mountain. Turning around, you'll find a beautifully crafted living space that seamlessly blends practicality with sophisticated design.
The kitchen is a chef's dream, featuring a mirror splashback that reflects the serene views of Commonwealth Park, high-end Miele appliances, and a spacious walk-in pantry. It is perfectly positioned for both entertaining and everyday living, overlooking the living area and a segregated dining space.
This apartment boasts three bedrooms, two of which have built-in robes, while the main bedroom features a walk-through robe and a stunning ensuite haven. The ensuite is equipped with underfloor heating, backlit wall-hung vanities, chic stone tops, and a luxurious bathtub, offering a perfect retreat at the end of the day.
One of the few corner apartments in the complex, this home benefits from its own private courtyard. Spanning approximately 60m2 and wrapping around the living area, the courtyard is ideal for gardening and serves as an impressive extension of your living space - creating a total of over 200m2.
The Griffin complex offers world-class amenities, including a health and wellness center with a 25m indoor lap pool, steam and sauna rooms, and separate weights and cardio gyms. The outdoor gardens provide a serene escape, while direct access to Lake Burley Griffin and Commonwealth Park enhances your living experience. Additionally, the concierge service is available to assist with newspaper deliveries, online grocery receipts, mail collection, and more, ensuring a seamless and luxurious lifestyle.
Features
- The kitchen features 30mm stone benchtops Miele appliances and a walk-in pantry
- Main bedroom with walk-through robe and luxurious ensuite
- Two bedrooms with built-in robes and direct access to the courtyard
- 60m2 (approx.) of private courtyard, with direct access to the communal outdoor area
- The ensuite and main bathroom feature under-floor heating
- Double-glazed floor-to-ceiling windows and sliding doors
- Ducted reverse cycle heating and cooling
- Engineered timber flooring
- Secure double basement car spaces
- High quality window treatments including plantation shutters
Complex features
- 25m indoor lap pool, steam room & sauna, separate cardio & weight gyms
- Concierge service offering secure parcel delivery and refrigerated grocery rooms
- Large communal outdoor space as well as indoor areas
- Direct pedestrian access to Commonwealth Park and Lake Burleigh Griffin
Living size: 140.6m2 approx.
Courtyard size: 60.9m2 approx
TOTAL: 201.5m2 approx.
Body corporate: $1,835.15 per quarter (approx.)
Rates: $2,954.74 per annum (approx.)
Land Tax (if rented out): $3,904.99 per annum (approx.)
Read MoreUpon entering, you are immediately captivated by the floor-to-ceiling windows that offer stunning views of treetops and Black Mountain. Turning around, you'll find a beautifully crafted living space that seamlessly blends practicality with sophisticated design.
The kitchen is a chef's dream, featuring a mirror splashback that reflects the serene views of Commonwealth Park, high-end Miele appliances, and a spacious walk-in pantry. It is perfectly positioned for both entertaining and everyday living, overlooking the living area and a segregated dining space.
This apartment boasts three bedrooms, two of which have built-in robes, while the main bedroom features a walk-through robe and a stunning ensuite haven. The ensuite is equipped with underfloor heating, backlit wall-hung vanities, chic stone tops, and a luxurious bathtub, offering a perfect retreat at the end of the day.
One of the few corner apartments in the complex, this home benefits from its own private courtyard. Spanning approximately 60m2 and wrapping around the living area, the courtyard is ideal for gardening and serves as an impressive extension of your living space - creating a total of over 200m2.
The Griffin complex offers world-class amenities, including a health and wellness center with a 25m indoor lap pool, steam and sauna rooms, and separate weights and cardio gyms. The outdoor gardens provide a serene escape, while direct access to Lake Burley Griffin and Commonwealth Park enhances your living experience. Additionally, the concierge service is available to assist with newspaper deliveries, online grocery receipts, mail collection, and more, ensuring a seamless and luxurious lifestyle.
Features
- The kitchen features 30mm stone benchtops Miele appliances and a walk-in pantry
- Main bedroom with walk-through robe and luxurious ensuite
- Two bedrooms with built-in robes and direct access to the courtyard
- 60m2 (approx.) of private courtyard, with direct access to the communal outdoor area
- The ensuite and main bathroom feature under-floor heating
- Double-glazed floor-to-ceiling windows and sliding doors
- Ducted reverse cycle heating and cooling
- Engineered timber flooring
- Secure double basement car spaces
- High quality window treatments including plantation shutters
Complex features
- 25m indoor lap pool, steam room & sauna, separate cardio & weight gyms
- Concierge service offering secure parcel delivery and refrigerated grocery rooms
- Large communal outdoor space as well as indoor areas
- Direct pedestrian access to Commonwealth Park and Lake Burleigh Griffin
Living size: 140.6m2 approx.
Courtyard size: 60.9m2 approx
TOTAL: 201.5m2 approx.
Body corporate: $1,835.15 per quarter (approx.)
Rates: $2,954.74 per annum (approx.)
Land Tax (if rented out): $3,904.99 per annum (approx.)
Inspect
Contact agent
Listing agents
Welcome to your new home at The Griffin complex, where elegance and convenience set a new standard for high-end living in Canberra. This near-new executive apartment offers a lifestyle of unparalleled luxury and comfort, right in the heart of the city.
Upon entering, you are immediately captivated by the floor-to-ceiling windows that offer stunning views of treetops and Black Mountain. Turning around, you'll find a beautifully crafted living space that seamlessly blends practicality with sophisticated design.
The kitchen is a chef's dream, featuring a mirror splashback that reflects the serene views of Commonwealth Park, high-end Miele appliances, and a spacious walk-in pantry. It is perfectly positioned for both entertaining and everyday living, overlooking the living area and a segregated dining space.
This apartment boasts three bedrooms, two of which have built-in robes, while the main bedroom features a walk-through robe and a stunning ensuite haven. The ensuite is equipped with underfloor heating, backlit wall-hung vanities, chic stone tops, and a luxurious bathtub, offering a perfect retreat at the end of the day.
One of the few corner apartments in the complex, this home benefits from its own private courtyard. Spanning approximately 60m2 and wrapping around the living area, the courtyard is ideal for gardening and serves as an impressive extension of your living space - creating a total of over 200m2.
The Griffin complex offers world-class amenities, including a health and wellness center with a 25m indoor lap pool, steam and sauna rooms, and separate weights and cardio gyms. The outdoor gardens provide a serene escape, while direct access to Lake Burley Griffin and Commonwealth Park enhances your living experience. Additionally, the concierge service is available to assist with newspaper deliveries, online grocery receipts, mail collection, and more, ensuring a seamless and luxurious lifestyle.
Features
- The kitchen features 30mm stone benchtops Miele appliances and a walk-in pantry
- Main bedroom with walk-through robe and luxurious ensuite
- Two bedrooms with built-in robes and direct access to the courtyard
- 60m2 (approx.) of private courtyard, with direct access to the communal outdoor area
- The ensuite and main bathroom feature under-floor heating
- Double-glazed floor-to-ceiling windows and sliding doors
- Ducted reverse cycle heating and cooling
- Engineered timber flooring
- Secure double basement car spaces
- High quality window treatments including plantation shutters
Complex features
- 25m indoor lap pool, steam room & sauna, separate cardio & weight gyms
- Concierge service offering secure parcel delivery and refrigerated grocery rooms
- Large communal outdoor space as well as indoor areas
- Direct pedestrian access to Commonwealth Park and Lake Burleigh Griffin
Living size: 140.6m2 approx.
Courtyard size: 60.9m2 approx
TOTAL: 201.5m2 approx.
Body corporate: $1,835.15 per quarter (approx.)
Rates: $2,954.74 per annum (approx.)
Land Tax (if rented out): $3,904.99 per annum (approx.)
Read MoreUpon entering, you are immediately captivated by the floor-to-ceiling windows that offer stunning views of treetops and Black Mountain. Turning around, you'll find a beautifully crafted living space that seamlessly blends practicality with sophisticated design.
The kitchen is a chef's dream, featuring a mirror splashback that reflects the serene views of Commonwealth Park, high-end Miele appliances, and a spacious walk-in pantry. It is perfectly positioned for both entertaining and everyday living, overlooking the living area and a segregated dining space.
This apartment boasts three bedrooms, two of which have built-in robes, while the main bedroom features a walk-through robe and a stunning ensuite haven. The ensuite is equipped with underfloor heating, backlit wall-hung vanities, chic stone tops, and a luxurious bathtub, offering a perfect retreat at the end of the day.
One of the few corner apartments in the complex, this home benefits from its own private courtyard. Spanning approximately 60m2 and wrapping around the living area, the courtyard is ideal for gardening and serves as an impressive extension of your living space - creating a total of over 200m2.
The Griffin complex offers world-class amenities, including a health and wellness center with a 25m indoor lap pool, steam and sauna rooms, and separate weights and cardio gyms. The outdoor gardens provide a serene escape, while direct access to Lake Burley Griffin and Commonwealth Park enhances your living experience. Additionally, the concierge service is available to assist with newspaper deliveries, online grocery receipts, mail collection, and more, ensuring a seamless and luxurious lifestyle.
Features
- The kitchen features 30mm stone benchtops Miele appliances and a walk-in pantry
- Main bedroom with walk-through robe and luxurious ensuite
- Two bedrooms with built-in robes and direct access to the courtyard
- 60m2 (approx.) of private courtyard, with direct access to the communal outdoor area
- The ensuite and main bathroom feature under-floor heating
- Double-glazed floor-to-ceiling windows and sliding doors
- Ducted reverse cycle heating and cooling
- Engineered timber flooring
- Secure double basement car spaces
- High quality window treatments including plantation shutters
Complex features
- 25m indoor lap pool, steam room & sauna, separate cardio & weight gyms
- Concierge service offering secure parcel delivery and refrigerated grocery rooms
- Large communal outdoor space as well as indoor areas
- Direct pedestrian access to Commonwealth Park and Lake Burleigh Griffin
Living size: 140.6m2 approx.
Courtyard size: 60.9m2 approx
TOTAL: 201.5m2 approx.
Body corporate: $1,835.15 per quarter (approx.)
Rates: $2,954.74 per annum (approx.)
Land Tax (if rented out): $3,904.99 per annum (approx.)
Looking to sell or lease your own property?
Request Market AppraisalLocation
180/44 Constitution Avenue
Parkes ACT 2600
Details
3
2
2
EER: 6.0
Apartment
$1,375,000 - $1,425,000
Building size: | 201 sqm (approx) |
Welcome to your new home at The Griffin complex, where elegance and convenience set a new standard for high-end living in Canberra. This near-new executive apartment offers a lifestyle of unparalleled luxury and comfort, right in the heart of the city.
Upon entering, you are immediately captivated by the floor-to-ceiling windows that offer stunning views of treetops and Black Mountain. Turning around, you'll find a beautifully crafted living space that seamlessly blends practicality with sophisticated design.
The kitchen is a chef's dream, featuring a mirror splashback that reflects the serene views of Commonwealth Park, high-end Miele appliances, and a spacious walk-in pantry. It is perfectly positioned for both entertaining and everyday living, overlooking the living area and a segregated dining space.
This apartment boasts three bedrooms, two of which have built-in robes, while the main bedroom features a walk-through robe and a stunning ensuite haven. The ensuite is equipped with underfloor heating, backlit wall-hung vanities, chic stone tops, and a luxurious bathtub, offering a perfect retreat at the end of the day.
One of the few corner apartments in the complex, this home benefits from its own private courtyard. Spanning approximately 60m2 and wrapping around the living area, the courtyard is ideal for gardening and serves as an impressive extension of your living space - creating a total of over 200m2.
The Griffin complex offers world-class amenities, including a health and wellness center with a 25m indoor lap pool, steam and sauna rooms, and separate weights and cardio gyms. The outdoor gardens provide a serene escape, while direct access to Lake Burley Griffin and Commonwealth Park enhances your living experience. Additionally, the concierge service is available to assist with newspaper deliveries, online grocery receipts, mail collection, and more, ensuring a seamless and luxurious lifestyle.
Features
- The kitchen features 30mm stone benchtops Miele appliances and a walk-in pantry
- Main bedroom with walk-through robe and luxurious ensuite
- Two bedrooms with built-in robes and direct access to the courtyard
- 60m2 (approx.) of private courtyard, with direct access to the communal outdoor area
- The ensuite and main bathroom feature under-floor heating
- Double-glazed floor-to-ceiling windows and sliding doors
- Ducted reverse cycle heating and cooling
- Engineered timber flooring
- Secure double basement car spaces
- High quality window treatments including plantation shutters
Complex features
- 25m indoor lap pool, steam room & sauna, separate cardio & weight gyms
- Concierge service offering secure parcel delivery and refrigerated grocery rooms
- Large communal outdoor space as well as indoor areas
- Direct pedestrian access to Commonwealth Park and Lake Burleigh Griffin
Living size: 140.6m2 approx.
Courtyard size: 60.9m2 approx
TOTAL: 201.5m2 approx.
Body corporate: $1,835.15 per quarter (approx.)
Rates: $2,954.74 per annum (approx.)
Land Tax (if rented out): $3,904.99 per annum (approx.)
Read MoreUpon entering, you are immediately captivated by the floor-to-ceiling windows that offer stunning views of treetops and Black Mountain. Turning around, you'll find a beautifully crafted living space that seamlessly blends practicality with sophisticated design.
The kitchen is a chef's dream, featuring a mirror splashback that reflects the serene views of Commonwealth Park, high-end Miele appliances, and a spacious walk-in pantry. It is perfectly positioned for both entertaining and everyday living, overlooking the living area and a segregated dining space.
This apartment boasts three bedrooms, two of which have built-in robes, while the main bedroom features a walk-through robe and a stunning ensuite haven. The ensuite is equipped with underfloor heating, backlit wall-hung vanities, chic stone tops, and a luxurious bathtub, offering a perfect retreat at the end of the day.
One of the few corner apartments in the complex, this home benefits from its own private courtyard. Spanning approximately 60m2 and wrapping around the living area, the courtyard is ideal for gardening and serves as an impressive extension of your living space - creating a total of over 200m2.
The Griffin complex offers world-class amenities, including a health and wellness center with a 25m indoor lap pool, steam and sauna rooms, and separate weights and cardio gyms. The outdoor gardens provide a serene escape, while direct access to Lake Burley Griffin and Commonwealth Park enhances your living experience. Additionally, the concierge service is available to assist with newspaper deliveries, online grocery receipts, mail collection, and more, ensuring a seamless and luxurious lifestyle.
Features
- The kitchen features 30mm stone benchtops Miele appliances and a walk-in pantry
- Main bedroom with walk-through robe and luxurious ensuite
- Two bedrooms with built-in robes and direct access to the courtyard
- 60m2 (approx.) of private courtyard, with direct access to the communal outdoor area
- The ensuite and main bathroom feature under-floor heating
- Double-glazed floor-to-ceiling windows and sliding doors
- Ducted reverse cycle heating and cooling
- Engineered timber flooring
- Secure double basement car spaces
- High quality window treatments including plantation shutters
Complex features
- 25m indoor lap pool, steam room & sauna, separate cardio & weight gyms
- Concierge service offering secure parcel delivery and refrigerated grocery rooms
- Large communal outdoor space as well as indoor areas
- Direct pedestrian access to Commonwealth Park and Lake Burleigh Griffin
Living size: 140.6m2 approx.
Courtyard size: 60.9m2 approx
TOTAL: 201.5m2 approx.
Body corporate: $1,835.15 per quarter (approx.)
Rates: $2,954.74 per annum (approx.)
Land Tax (if rented out): $3,904.99 per annum (approx.)
Inspect
Contact agent


