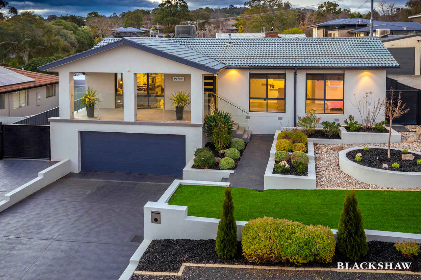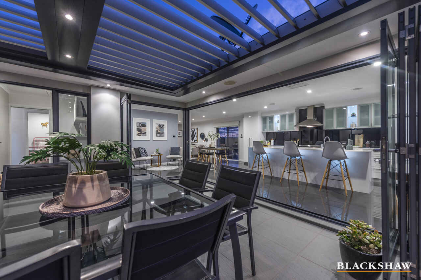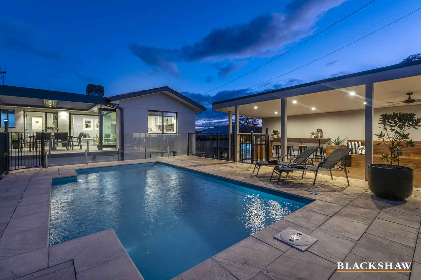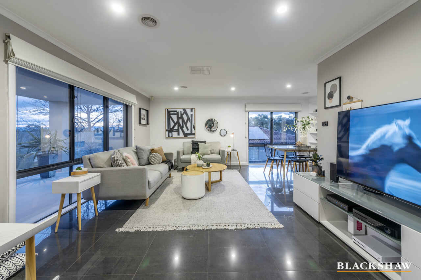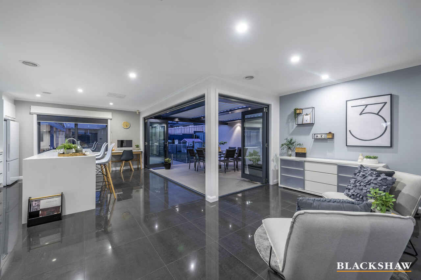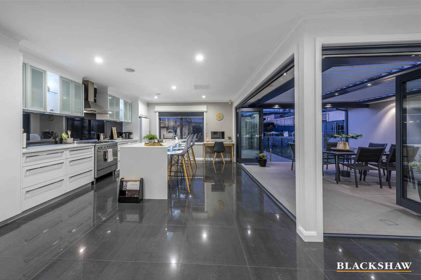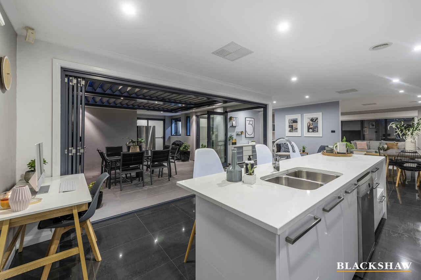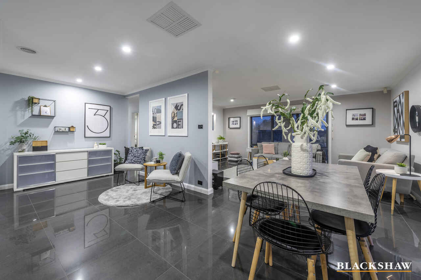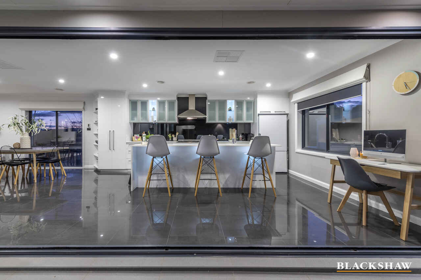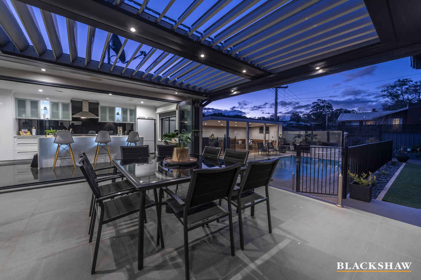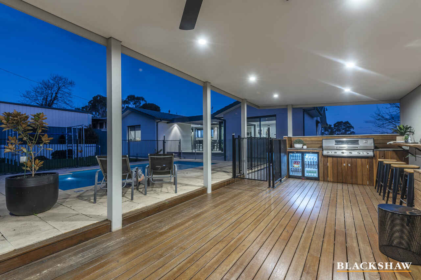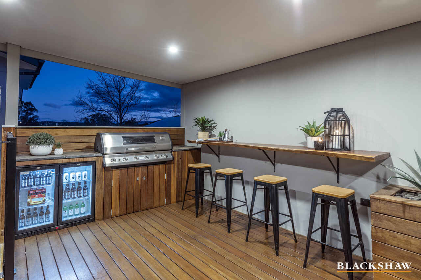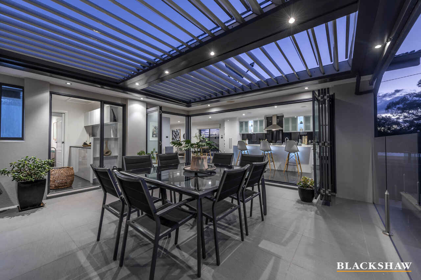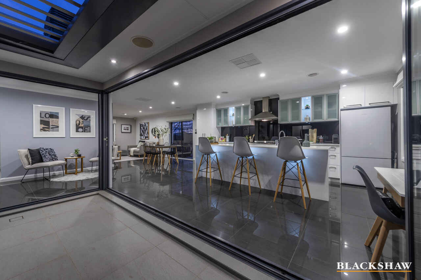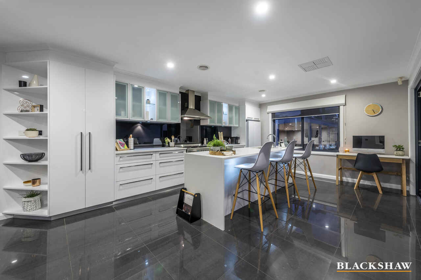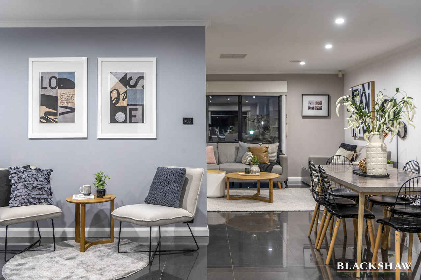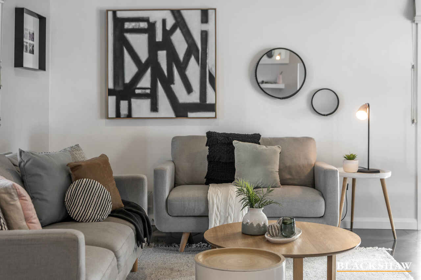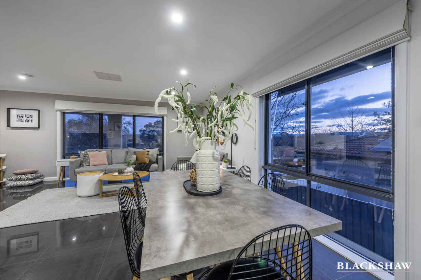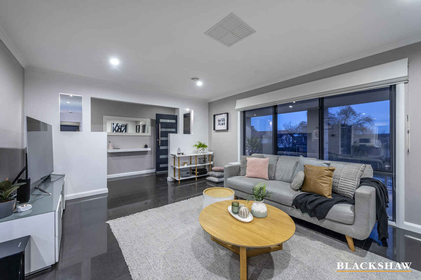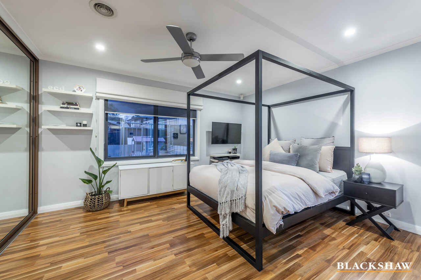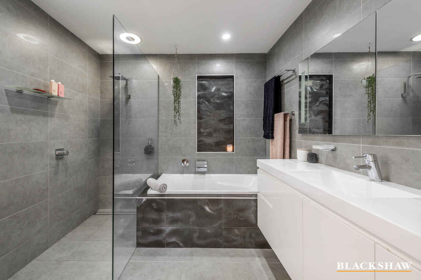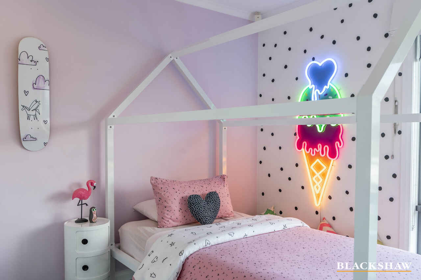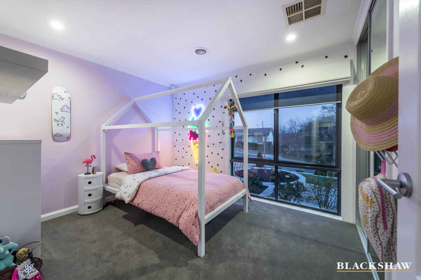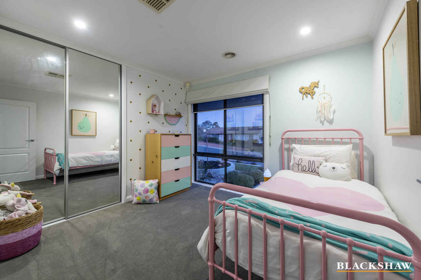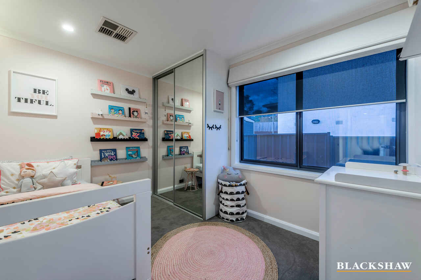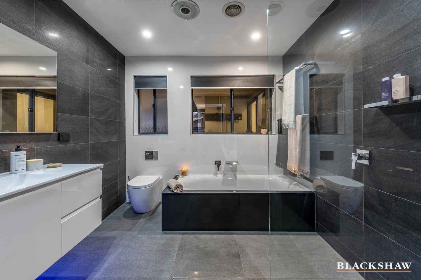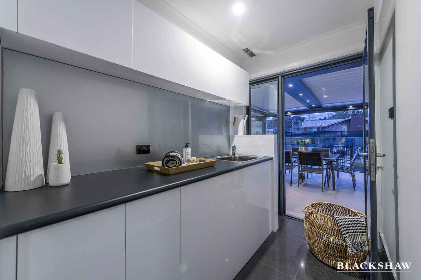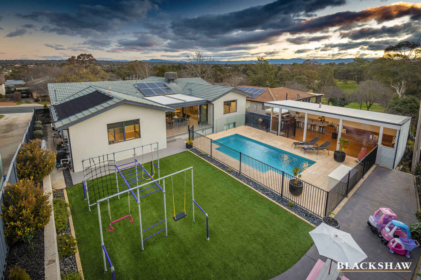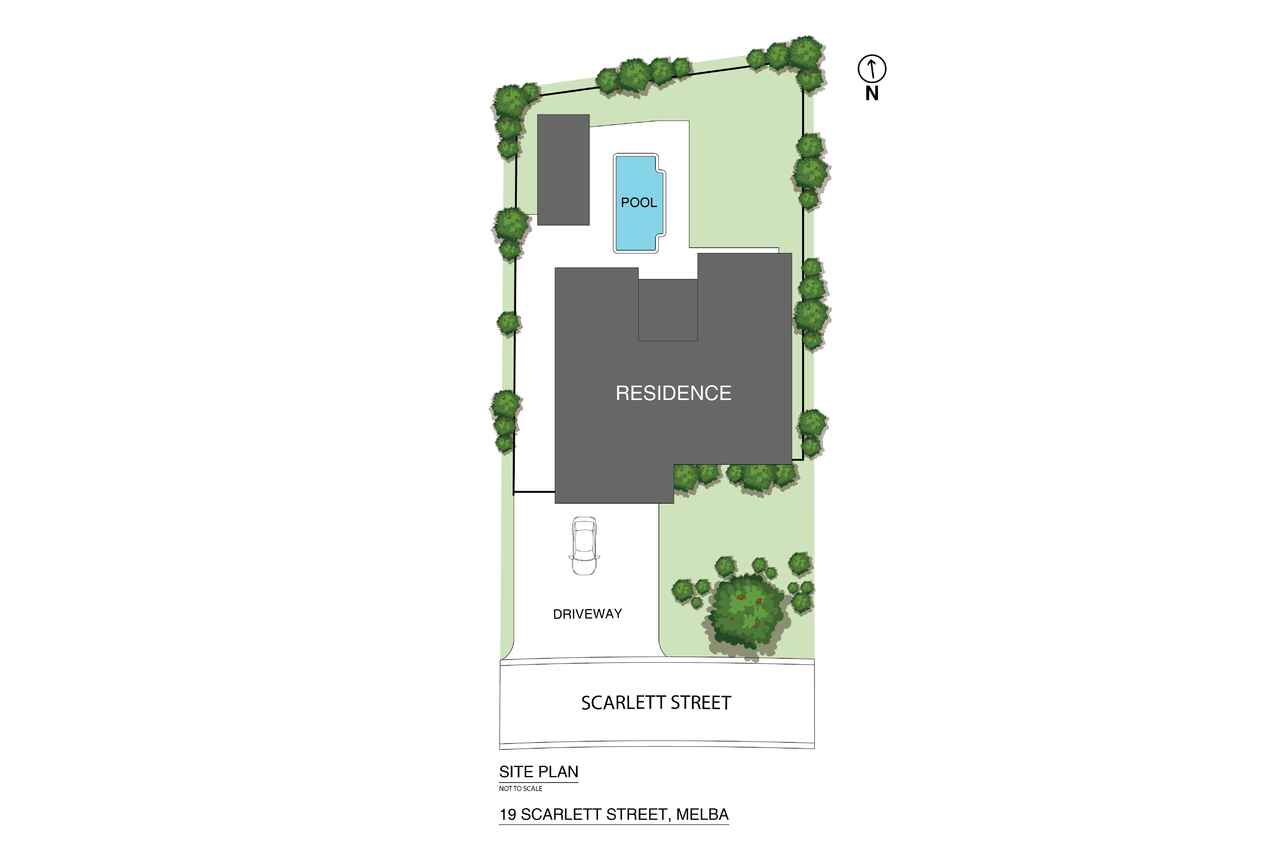The new colour of envy is Scarlett
Sold
Location
19 Scarlett Street
Melba ACT 2615
Details
4
2
2
EER: 4.5
House
Sold
Land area: | 729 sqm (approx) |
Building size: | 223.33 sqm (approx) |
One of the most exciting properties to hit the Northside market this year with everything you could possibly dream of, step inside 19 Scarlett Street Melba and appreciate how rare this offering is.
Unrivalled, modernised and turn-key. This home has been completely renovated from top to bottom with premium inclusions and features. There is literally nothing you need to do, except move straight in.
Indulge in the solar heated salt-chlorinated pool while overlooking the fully landscaped rear yard. Afterwards, retreat to your choice of two large covered outdoor entertaining spaces: from the expansive and fully equipped pool deck perfect for you to spend the day, to the relaxing, tranquil alfresco complete with remote-controlled Vergola roof.
The outdoor haven melds perfectly with the modernised interior thanks to large bi-fold doors that allow you to seamlessly integrate indoors and out, transforming this beautiful home into an entertainer's dream.
From the ultimate chef's kitchen boasting a freestanding Smeg 6-burner gas cooktop/oven and huge island bench with 40mm Caesarstone benchtops plus waterfall edge, to two living areas and an open plan dining space – there is no shortage of places to unwind and relax.
The roomy master located towards the back of the house provides seclusion and offers a full-size stunning ensuite complete with frameless shower and spa. Equally as beautiful, the fully renovated main bathroom is centralised to the three remaining bedrooms, which all feature fresh carpet and mirrored built-in robes.
Double-glazed windows and doors, undertile heating throughout, ducted gas heating, rooftop solar, in-wall insulation and evaporative cooling provide for every creature comfort, year-round.
Low maintenance and spectacularly landscaped gardens with high-grade synthetic turf ensure this property is picture-perfect in any season. Plus, expansive driveway and side access mean any parking need can be accommodated.
Within close walking distance to four schools, playing fields and Melba shops with the burgeoning new Mame Café, plus picturesque walking trails at Mount Rogers and Lake Ginninderra.
Don't miss your rare opportunity to secure a property of this calibre. The home you have been searching for is here. Make it yours before someone else does, because the new colour of envy is Scarlett.
Features and inclusions:
- Fully renovated 4 bed, 2 bath, 2 car garage home
- House 223.33m2 (living 162.76m2, alfresco 25m2, garage 35.57m2)
- 7.5m salt chlorinated pool with solar heating
- Expansive undercover pool deck entertaining area
- Alfresco with remote-controlled Vergola roof
- Double-glazed windows & bi-fold doors throughout
- 1.5kW rooftop solar generating approx $300p.q
- Ducted gas heating and evaporative cooling
- Under tile heating
- Wall & ceiling insulation
- LED lighting throughout
- Fresh paint and carpet
- Chef's kitchen with 4m island bench & Smeg appliances, including a large freestanding 6-burner gas cooktop/electric oven, rangehood, Bosch dishwasher & 40mm Caesarstone benchtops
- Master bedroom with large BIR, ceiling fan and full-size ensuite with floor-to-ceiling tiles, spa, frameless shower, in-wall cistern, wall-hung vanity & large mirrored backlit shaving cabinet
- Main bathroom with floor-to-ceiling tiles, Villeroy & Boch bath enclosed with black Caesarstone, frameless shower, in-wall cistern & wall-hung vanity
- Built-in robes to all bedrooms
- Modernised laundry with concealed cabinetry
- Fully landscaped front & rear gardens with auto irrigation system
- Premium grade artificial turf front & back
- Two large underhouse storage rooms that could be converted into whatever you like
- Double garage with automatic door
- Brand new concrete driveway & second expansive driveway running the full length of home (these driveways combined can accommodate a further 8 cars)
- Wide side gate access
- Security alarm system
- NBN & Foxtel connected
- Walking distance to four schools catering for all age groups – St Monica's Primary School, Mount Rogers Primary School, Melba High School and Copeland College
Read MoreUnrivalled, modernised and turn-key. This home has been completely renovated from top to bottom with premium inclusions and features. There is literally nothing you need to do, except move straight in.
Indulge in the solar heated salt-chlorinated pool while overlooking the fully landscaped rear yard. Afterwards, retreat to your choice of two large covered outdoor entertaining spaces: from the expansive and fully equipped pool deck perfect for you to spend the day, to the relaxing, tranquil alfresco complete with remote-controlled Vergola roof.
The outdoor haven melds perfectly with the modernised interior thanks to large bi-fold doors that allow you to seamlessly integrate indoors and out, transforming this beautiful home into an entertainer's dream.
From the ultimate chef's kitchen boasting a freestanding Smeg 6-burner gas cooktop/oven and huge island bench with 40mm Caesarstone benchtops plus waterfall edge, to two living areas and an open plan dining space – there is no shortage of places to unwind and relax.
The roomy master located towards the back of the house provides seclusion and offers a full-size stunning ensuite complete with frameless shower and spa. Equally as beautiful, the fully renovated main bathroom is centralised to the three remaining bedrooms, which all feature fresh carpet and mirrored built-in robes.
Double-glazed windows and doors, undertile heating throughout, ducted gas heating, rooftop solar, in-wall insulation and evaporative cooling provide for every creature comfort, year-round.
Low maintenance and spectacularly landscaped gardens with high-grade synthetic turf ensure this property is picture-perfect in any season. Plus, expansive driveway and side access mean any parking need can be accommodated.
Within close walking distance to four schools, playing fields and Melba shops with the burgeoning new Mame Café, plus picturesque walking trails at Mount Rogers and Lake Ginninderra.
Don't miss your rare opportunity to secure a property of this calibre. The home you have been searching for is here. Make it yours before someone else does, because the new colour of envy is Scarlett.
Features and inclusions:
- Fully renovated 4 bed, 2 bath, 2 car garage home
- House 223.33m2 (living 162.76m2, alfresco 25m2, garage 35.57m2)
- 7.5m salt chlorinated pool with solar heating
- Expansive undercover pool deck entertaining area
- Alfresco with remote-controlled Vergola roof
- Double-glazed windows & bi-fold doors throughout
- 1.5kW rooftop solar generating approx $300p.q
- Ducted gas heating and evaporative cooling
- Under tile heating
- Wall & ceiling insulation
- LED lighting throughout
- Fresh paint and carpet
- Chef's kitchen with 4m island bench & Smeg appliances, including a large freestanding 6-burner gas cooktop/electric oven, rangehood, Bosch dishwasher & 40mm Caesarstone benchtops
- Master bedroom with large BIR, ceiling fan and full-size ensuite with floor-to-ceiling tiles, spa, frameless shower, in-wall cistern, wall-hung vanity & large mirrored backlit shaving cabinet
- Main bathroom with floor-to-ceiling tiles, Villeroy & Boch bath enclosed with black Caesarstone, frameless shower, in-wall cistern & wall-hung vanity
- Built-in robes to all bedrooms
- Modernised laundry with concealed cabinetry
- Fully landscaped front & rear gardens with auto irrigation system
- Premium grade artificial turf front & back
- Two large underhouse storage rooms that could be converted into whatever you like
- Double garage with automatic door
- Brand new concrete driveway & second expansive driveway running the full length of home (these driveways combined can accommodate a further 8 cars)
- Wide side gate access
- Security alarm system
- NBN & Foxtel connected
- Walking distance to four schools catering for all age groups – St Monica's Primary School, Mount Rogers Primary School, Melba High School and Copeland College
Inspect
Contact agent
Listing agents
One of the most exciting properties to hit the Northside market this year with everything you could possibly dream of, step inside 19 Scarlett Street Melba and appreciate how rare this offering is.
Unrivalled, modernised and turn-key. This home has been completely renovated from top to bottom with premium inclusions and features. There is literally nothing you need to do, except move straight in.
Indulge in the solar heated salt-chlorinated pool while overlooking the fully landscaped rear yard. Afterwards, retreat to your choice of two large covered outdoor entertaining spaces: from the expansive and fully equipped pool deck perfect for you to spend the day, to the relaxing, tranquil alfresco complete with remote-controlled Vergola roof.
The outdoor haven melds perfectly with the modernised interior thanks to large bi-fold doors that allow you to seamlessly integrate indoors and out, transforming this beautiful home into an entertainer's dream.
From the ultimate chef's kitchen boasting a freestanding Smeg 6-burner gas cooktop/oven and huge island bench with 40mm Caesarstone benchtops plus waterfall edge, to two living areas and an open plan dining space – there is no shortage of places to unwind and relax.
The roomy master located towards the back of the house provides seclusion and offers a full-size stunning ensuite complete with frameless shower and spa. Equally as beautiful, the fully renovated main bathroom is centralised to the three remaining bedrooms, which all feature fresh carpet and mirrored built-in robes.
Double-glazed windows and doors, undertile heating throughout, ducted gas heating, rooftop solar, in-wall insulation and evaporative cooling provide for every creature comfort, year-round.
Low maintenance and spectacularly landscaped gardens with high-grade synthetic turf ensure this property is picture-perfect in any season. Plus, expansive driveway and side access mean any parking need can be accommodated.
Within close walking distance to four schools, playing fields and Melba shops with the burgeoning new Mame Café, plus picturesque walking trails at Mount Rogers and Lake Ginninderra.
Don't miss your rare opportunity to secure a property of this calibre. The home you have been searching for is here. Make it yours before someone else does, because the new colour of envy is Scarlett.
Features and inclusions:
- Fully renovated 4 bed, 2 bath, 2 car garage home
- House 223.33m2 (living 162.76m2, alfresco 25m2, garage 35.57m2)
- 7.5m salt chlorinated pool with solar heating
- Expansive undercover pool deck entertaining area
- Alfresco with remote-controlled Vergola roof
- Double-glazed windows & bi-fold doors throughout
- 1.5kW rooftop solar generating approx $300p.q
- Ducted gas heating and evaporative cooling
- Under tile heating
- Wall & ceiling insulation
- LED lighting throughout
- Fresh paint and carpet
- Chef's kitchen with 4m island bench & Smeg appliances, including a large freestanding 6-burner gas cooktop/electric oven, rangehood, Bosch dishwasher & 40mm Caesarstone benchtops
- Master bedroom with large BIR, ceiling fan and full-size ensuite with floor-to-ceiling tiles, spa, frameless shower, in-wall cistern, wall-hung vanity & large mirrored backlit shaving cabinet
- Main bathroom with floor-to-ceiling tiles, Villeroy & Boch bath enclosed with black Caesarstone, frameless shower, in-wall cistern & wall-hung vanity
- Built-in robes to all bedrooms
- Modernised laundry with concealed cabinetry
- Fully landscaped front & rear gardens with auto irrigation system
- Premium grade artificial turf front & back
- Two large underhouse storage rooms that could be converted into whatever you like
- Double garage with automatic door
- Brand new concrete driveway & second expansive driveway running the full length of home (these driveways combined can accommodate a further 8 cars)
- Wide side gate access
- Security alarm system
- NBN & Foxtel connected
- Walking distance to four schools catering for all age groups – St Monica's Primary School, Mount Rogers Primary School, Melba High School and Copeland College
Read MoreUnrivalled, modernised and turn-key. This home has been completely renovated from top to bottom with premium inclusions and features. There is literally nothing you need to do, except move straight in.
Indulge in the solar heated salt-chlorinated pool while overlooking the fully landscaped rear yard. Afterwards, retreat to your choice of two large covered outdoor entertaining spaces: from the expansive and fully equipped pool deck perfect for you to spend the day, to the relaxing, tranquil alfresco complete with remote-controlled Vergola roof.
The outdoor haven melds perfectly with the modernised interior thanks to large bi-fold doors that allow you to seamlessly integrate indoors and out, transforming this beautiful home into an entertainer's dream.
From the ultimate chef's kitchen boasting a freestanding Smeg 6-burner gas cooktop/oven and huge island bench with 40mm Caesarstone benchtops plus waterfall edge, to two living areas and an open plan dining space – there is no shortage of places to unwind and relax.
The roomy master located towards the back of the house provides seclusion and offers a full-size stunning ensuite complete with frameless shower and spa. Equally as beautiful, the fully renovated main bathroom is centralised to the three remaining bedrooms, which all feature fresh carpet and mirrored built-in robes.
Double-glazed windows and doors, undertile heating throughout, ducted gas heating, rooftop solar, in-wall insulation and evaporative cooling provide for every creature comfort, year-round.
Low maintenance and spectacularly landscaped gardens with high-grade synthetic turf ensure this property is picture-perfect in any season. Plus, expansive driveway and side access mean any parking need can be accommodated.
Within close walking distance to four schools, playing fields and Melba shops with the burgeoning new Mame Café, plus picturesque walking trails at Mount Rogers and Lake Ginninderra.
Don't miss your rare opportunity to secure a property of this calibre. The home you have been searching for is here. Make it yours before someone else does, because the new colour of envy is Scarlett.
Features and inclusions:
- Fully renovated 4 bed, 2 bath, 2 car garage home
- House 223.33m2 (living 162.76m2, alfresco 25m2, garage 35.57m2)
- 7.5m salt chlorinated pool with solar heating
- Expansive undercover pool deck entertaining area
- Alfresco with remote-controlled Vergola roof
- Double-glazed windows & bi-fold doors throughout
- 1.5kW rooftop solar generating approx $300p.q
- Ducted gas heating and evaporative cooling
- Under tile heating
- Wall & ceiling insulation
- LED lighting throughout
- Fresh paint and carpet
- Chef's kitchen with 4m island bench & Smeg appliances, including a large freestanding 6-burner gas cooktop/electric oven, rangehood, Bosch dishwasher & 40mm Caesarstone benchtops
- Master bedroom with large BIR, ceiling fan and full-size ensuite with floor-to-ceiling tiles, spa, frameless shower, in-wall cistern, wall-hung vanity & large mirrored backlit shaving cabinet
- Main bathroom with floor-to-ceiling tiles, Villeroy & Boch bath enclosed with black Caesarstone, frameless shower, in-wall cistern & wall-hung vanity
- Built-in robes to all bedrooms
- Modernised laundry with concealed cabinetry
- Fully landscaped front & rear gardens with auto irrigation system
- Premium grade artificial turf front & back
- Two large underhouse storage rooms that could be converted into whatever you like
- Double garage with automatic door
- Brand new concrete driveway & second expansive driveway running the full length of home (these driveways combined can accommodate a further 8 cars)
- Wide side gate access
- Security alarm system
- NBN & Foxtel connected
- Walking distance to four schools catering for all age groups – St Monica's Primary School, Mount Rogers Primary School, Melba High School and Copeland College
Location
19 Scarlett Street
Melba ACT 2615
Details
4
2
2
EER: 4.5
House
Sold
Land area: | 729 sqm (approx) |
Building size: | 223.33 sqm (approx) |
One of the most exciting properties to hit the Northside market this year with everything you could possibly dream of, step inside 19 Scarlett Street Melba and appreciate how rare this offering is.
Unrivalled, modernised and turn-key. This home has been completely renovated from top to bottom with premium inclusions and features. There is literally nothing you need to do, except move straight in.
Indulge in the solar heated salt-chlorinated pool while overlooking the fully landscaped rear yard. Afterwards, retreat to your choice of two large covered outdoor entertaining spaces: from the expansive and fully equipped pool deck perfect for you to spend the day, to the relaxing, tranquil alfresco complete with remote-controlled Vergola roof.
The outdoor haven melds perfectly with the modernised interior thanks to large bi-fold doors that allow you to seamlessly integrate indoors and out, transforming this beautiful home into an entertainer's dream.
From the ultimate chef's kitchen boasting a freestanding Smeg 6-burner gas cooktop/oven and huge island bench with 40mm Caesarstone benchtops plus waterfall edge, to two living areas and an open plan dining space – there is no shortage of places to unwind and relax.
The roomy master located towards the back of the house provides seclusion and offers a full-size stunning ensuite complete with frameless shower and spa. Equally as beautiful, the fully renovated main bathroom is centralised to the three remaining bedrooms, which all feature fresh carpet and mirrored built-in robes.
Double-glazed windows and doors, undertile heating throughout, ducted gas heating, rooftop solar, in-wall insulation and evaporative cooling provide for every creature comfort, year-round.
Low maintenance and spectacularly landscaped gardens with high-grade synthetic turf ensure this property is picture-perfect in any season. Plus, expansive driveway and side access mean any parking need can be accommodated.
Within close walking distance to four schools, playing fields and Melba shops with the burgeoning new Mame Café, plus picturesque walking trails at Mount Rogers and Lake Ginninderra.
Don't miss your rare opportunity to secure a property of this calibre. The home you have been searching for is here. Make it yours before someone else does, because the new colour of envy is Scarlett.
Features and inclusions:
- Fully renovated 4 bed, 2 bath, 2 car garage home
- House 223.33m2 (living 162.76m2, alfresco 25m2, garage 35.57m2)
- 7.5m salt chlorinated pool with solar heating
- Expansive undercover pool deck entertaining area
- Alfresco with remote-controlled Vergola roof
- Double-glazed windows & bi-fold doors throughout
- 1.5kW rooftop solar generating approx $300p.q
- Ducted gas heating and evaporative cooling
- Under tile heating
- Wall & ceiling insulation
- LED lighting throughout
- Fresh paint and carpet
- Chef's kitchen with 4m island bench & Smeg appliances, including a large freestanding 6-burner gas cooktop/electric oven, rangehood, Bosch dishwasher & 40mm Caesarstone benchtops
- Master bedroom with large BIR, ceiling fan and full-size ensuite with floor-to-ceiling tiles, spa, frameless shower, in-wall cistern, wall-hung vanity & large mirrored backlit shaving cabinet
- Main bathroom with floor-to-ceiling tiles, Villeroy & Boch bath enclosed with black Caesarstone, frameless shower, in-wall cistern & wall-hung vanity
- Built-in robes to all bedrooms
- Modernised laundry with concealed cabinetry
- Fully landscaped front & rear gardens with auto irrigation system
- Premium grade artificial turf front & back
- Two large underhouse storage rooms that could be converted into whatever you like
- Double garage with automatic door
- Brand new concrete driveway & second expansive driveway running the full length of home (these driveways combined can accommodate a further 8 cars)
- Wide side gate access
- Security alarm system
- NBN & Foxtel connected
- Walking distance to four schools catering for all age groups – St Monica's Primary School, Mount Rogers Primary School, Melba High School and Copeland College
Read MoreUnrivalled, modernised and turn-key. This home has been completely renovated from top to bottom with premium inclusions and features. There is literally nothing you need to do, except move straight in.
Indulge in the solar heated salt-chlorinated pool while overlooking the fully landscaped rear yard. Afterwards, retreat to your choice of two large covered outdoor entertaining spaces: from the expansive and fully equipped pool deck perfect for you to spend the day, to the relaxing, tranquil alfresco complete with remote-controlled Vergola roof.
The outdoor haven melds perfectly with the modernised interior thanks to large bi-fold doors that allow you to seamlessly integrate indoors and out, transforming this beautiful home into an entertainer's dream.
From the ultimate chef's kitchen boasting a freestanding Smeg 6-burner gas cooktop/oven and huge island bench with 40mm Caesarstone benchtops plus waterfall edge, to two living areas and an open plan dining space – there is no shortage of places to unwind and relax.
The roomy master located towards the back of the house provides seclusion and offers a full-size stunning ensuite complete with frameless shower and spa. Equally as beautiful, the fully renovated main bathroom is centralised to the three remaining bedrooms, which all feature fresh carpet and mirrored built-in robes.
Double-glazed windows and doors, undertile heating throughout, ducted gas heating, rooftop solar, in-wall insulation and evaporative cooling provide for every creature comfort, year-round.
Low maintenance and spectacularly landscaped gardens with high-grade synthetic turf ensure this property is picture-perfect in any season. Plus, expansive driveway and side access mean any parking need can be accommodated.
Within close walking distance to four schools, playing fields and Melba shops with the burgeoning new Mame Café, plus picturesque walking trails at Mount Rogers and Lake Ginninderra.
Don't miss your rare opportunity to secure a property of this calibre. The home you have been searching for is here. Make it yours before someone else does, because the new colour of envy is Scarlett.
Features and inclusions:
- Fully renovated 4 bed, 2 bath, 2 car garage home
- House 223.33m2 (living 162.76m2, alfresco 25m2, garage 35.57m2)
- 7.5m salt chlorinated pool with solar heating
- Expansive undercover pool deck entertaining area
- Alfresco with remote-controlled Vergola roof
- Double-glazed windows & bi-fold doors throughout
- 1.5kW rooftop solar generating approx $300p.q
- Ducted gas heating and evaporative cooling
- Under tile heating
- Wall & ceiling insulation
- LED lighting throughout
- Fresh paint and carpet
- Chef's kitchen with 4m island bench & Smeg appliances, including a large freestanding 6-burner gas cooktop/electric oven, rangehood, Bosch dishwasher & 40mm Caesarstone benchtops
- Master bedroom with large BIR, ceiling fan and full-size ensuite with floor-to-ceiling tiles, spa, frameless shower, in-wall cistern, wall-hung vanity & large mirrored backlit shaving cabinet
- Main bathroom with floor-to-ceiling tiles, Villeroy & Boch bath enclosed with black Caesarstone, frameless shower, in-wall cistern & wall-hung vanity
- Built-in robes to all bedrooms
- Modernised laundry with concealed cabinetry
- Fully landscaped front & rear gardens with auto irrigation system
- Premium grade artificial turf front & back
- Two large underhouse storage rooms that could be converted into whatever you like
- Double garage with automatic door
- Brand new concrete driveway & second expansive driveway running the full length of home (these driveways combined can accommodate a further 8 cars)
- Wide side gate access
- Security alarm system
- NBN & Foxtel connected
- Walking distance to four schools catering for all age groups – St Monica's Primary School, Mount Rogers Primary School, Melba High School and Copeland College
Inspect
Contact agent


