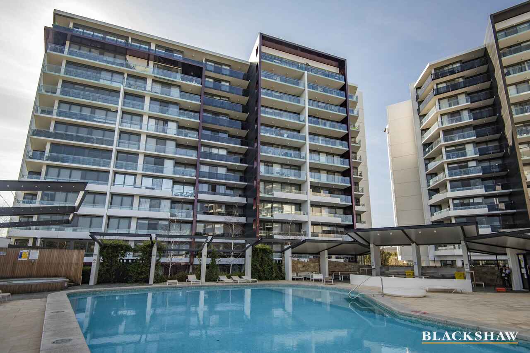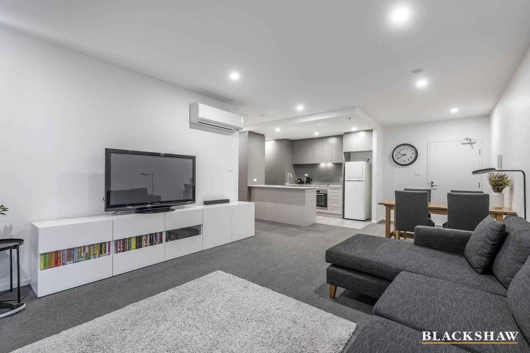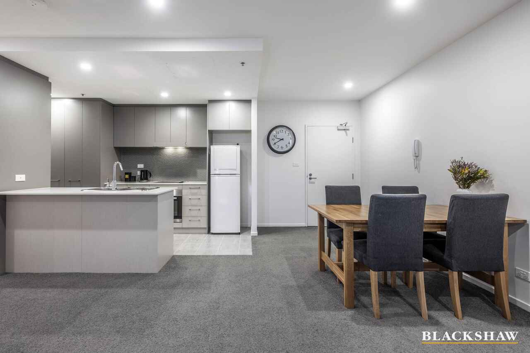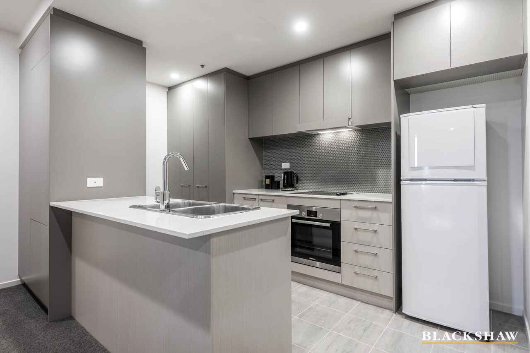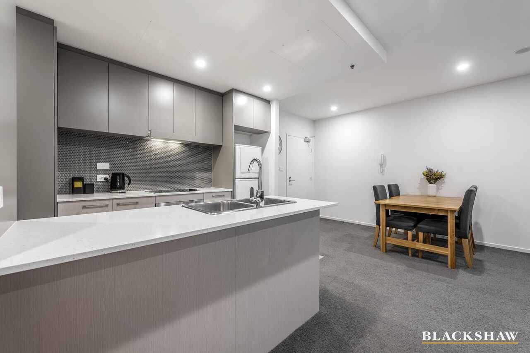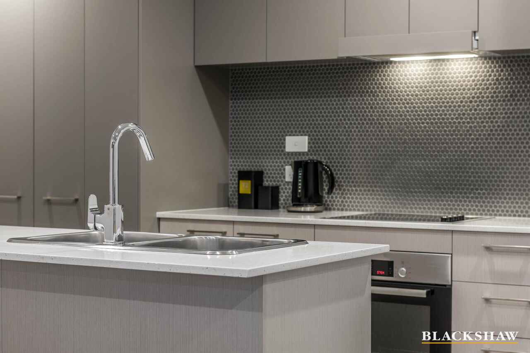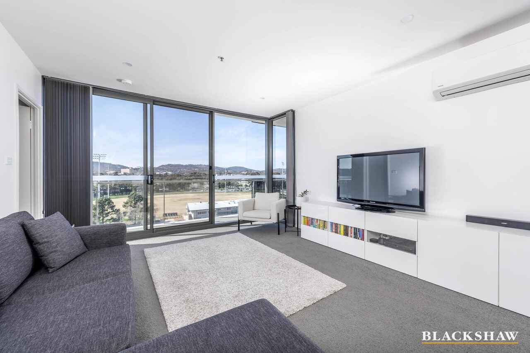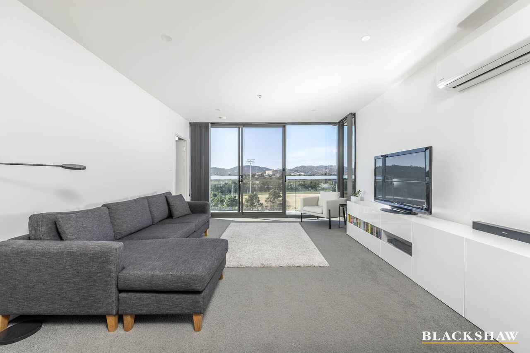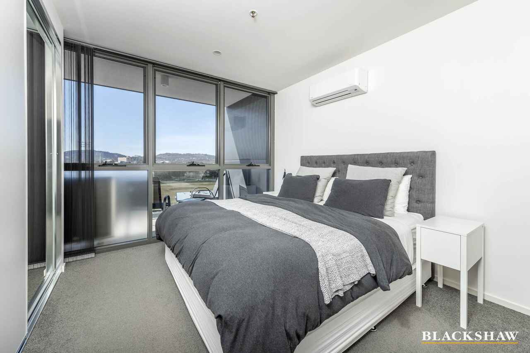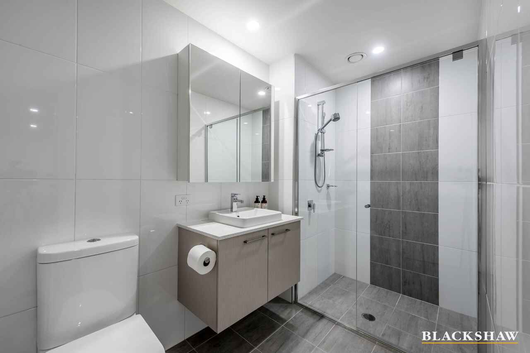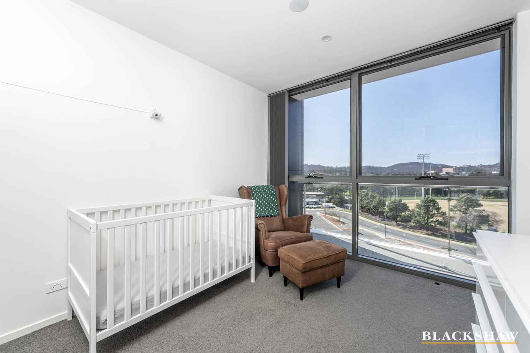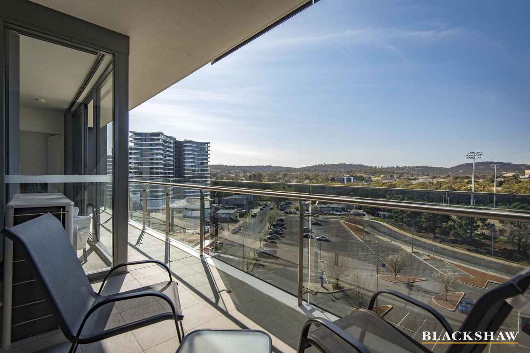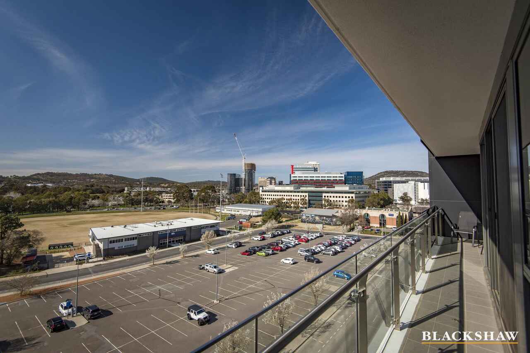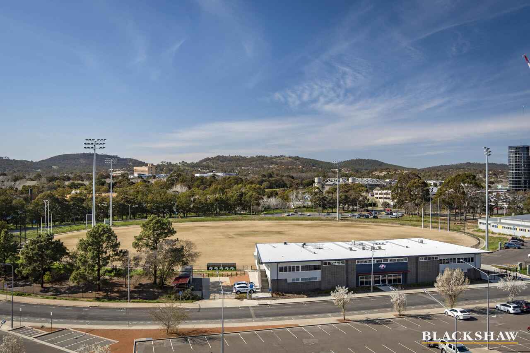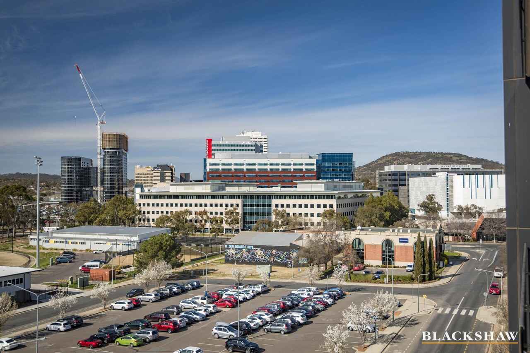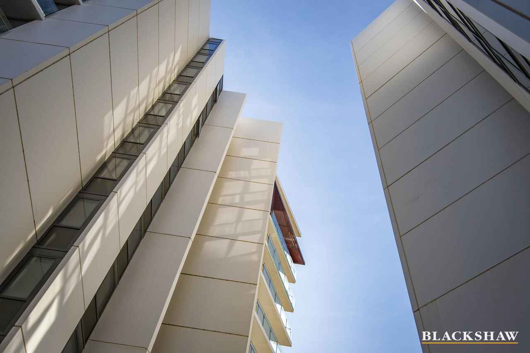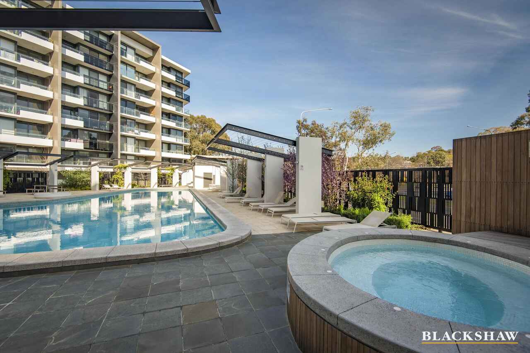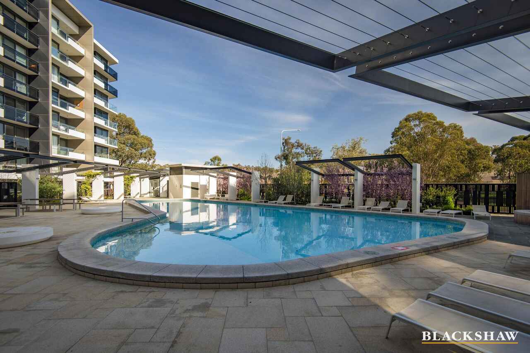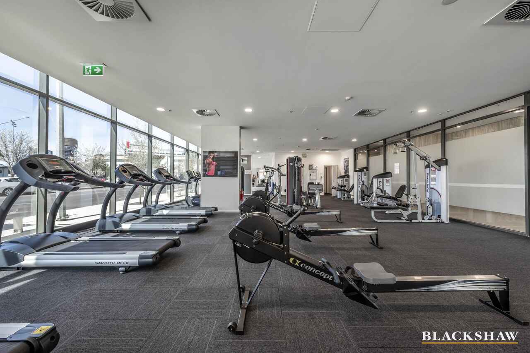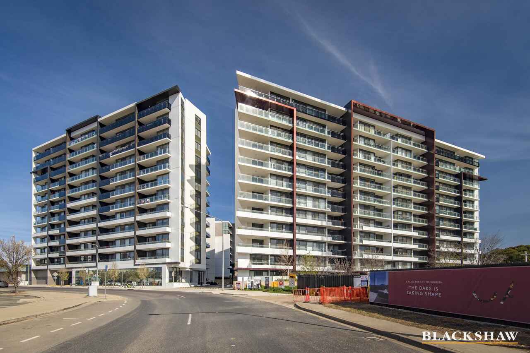Morning Sun with Knockout Views
Sold
Location
199/7 Irving Street
Phillip ACT 2606
Details
2
1
2
EER: 5.0
Unit
$430,000
Positioned high in the prestigious 'Trilogy' development, this first-class residence is the ideal property for any couple, live-in owner or astute investor looking to add to their portfolio. With easy access to the via the master bedroom and living room to the balcony with space to relax with stunning views, and two car spaces, the convenience of living in this luxury property is impressive.
Light filled throughout with space to spread out and relax, and complete with a range of top end inclusions, there is an opportunity in every direction to create the lifestyle you've always envisioned. The resort style complex will also have you feeling relaxed all year long, with the lap pool, spa, barbecue areas providing you the ideal social hub to socialise with friends and family. To keep you fit and healthy, there is also a fully equipped gym.
Inside the apartment, the open plan layout invites a spacious living environment to sit back and relax in comfort. Have the option to create a relaxed lounge area while the large open space at the entry to this apartment, offers you an endless range of possibilities including a separate dining area to enjoy.
With peace and privacy in mind, this property resonates a tranquil setting for you to enjoy all year long. Both bedrooms are light and bright and offer built-in sliding wardrobes and quality carpets. Positioned to each side of the residence, these bedrooms are separate to ensure maximum comfort and privacy. Again, both privacy and practicality are evident with both bedrooms within easy access to the bathroom that feature full height tiling and designer fittings, making this the ideal setup for accommodating guests or any housemates.
The level of detail and finishes throughout this residence helps to demonstrate the quality this property represents, ensuring you always live in style. The practical kitchen space provides you the ability to create any homemade meal to delight. With quality stainless steel appliances, 20mm stone benchtops and ample pantry space.
In this central location, in the hub of the Woden Town Centre, this area has quickly become one of Canberra's most vibrant and exciting precincts. There is a variety of fine dining restaurants, shopping and entertaining hotspots, located all within close walking distance. Enjoy the added benefit of living so close to the Westfield Shopping Centre, Hellenic Club, Southern Cross Club and the abundance of local eateries to experience whilst socialising with friends and family.
Summary of features:
* Located in the prestigious 'Trilogy' development, level seven
* Split system air-conditioning to living area & main bedroom
* Spacious livings areas
* Exceptional views from the balcony
* Quality full length blinds
* LED lighting
* Luxury galley style kitchen with 20mm stone benchtops
* Ample pantry and storage space
* Quality appliances
* Full height tiling in bathroom with designer bathroom fittings
* European style laundry
* Intercom access
* Indoor gymnasium
* Resort style lap pool, spa & barbecue area
* Basement parking for two cars with storage cage
Key figures:
Living area: 76m2
Balcony: 16m2
Total area: 92m2
Year built: 2017
EER: 5
Rates are $1,354.76 p/a
Body corporate $770.19 p/q
Read MoreLight filled throughout with space to spread out and relax, and complete with a range of top end inclusions, there is an opportunity in every direction to create the lifestyle you've always envisioned. The resort style complex will also have you feeling relaxed all year long, with the lap pool, spa, barbecue areas providing you the ideal social hub to socialise with friends and family. To keep you fit and healthy, there is also a fully equipped gym.
Inside the apartment, the open plan layout invites a spacious living environment to sit back and relax in comfort. Have the option to create a relaxed lounge area while the large open space at the entry to this apartment, offers you an endless range of possibilities including a separate dining area to enjoy.
With peace and privacy in mind, this property resonates a tranquil setting for you to enjoy all year long. Both bedrooms are light and bright and offer built-in sliding wardrobes and quality carpets. Positioned to each side of the residence, these bedrooms are separate to ensure maximum comfort and privacy. Again, both privacy and practicality are evident with both bedrooms within easy access to the bathroom that feature full height tiling and designer fittings, making this the ideal setup for accommodating guests or any housemates.
The level of detail and finishes throughout this residence helps to demonstrate the quality this property represents, ensuring you always live in style. The practical kitchen space provides you the ability to create any homemade meal to delight. With quality stainless steel appliances, 20mm stone benchtops and ample pantry space.
In this central location, in the hub of the Woden Town Centre, this area has quickly become one of Canberra's most vibrant and exciting precincts. There is a variety of fine dining restaurants, shopping and entertaining hotspots, located all within close walking distance. Enjoy the added benefit of living so close to the Westfield Shopping Centre, Hellenic Club, Southern Cross Club and the abundance of local eateries to experience whilst socialising with friends and family.
Summary of features:
* Located in the prestigious 'Trilogy' development, level seven
* Split system air-conditioning to living area & main bedroom
* Spacious livings areas
* Exceptional views from the balcony
* Quality full length blinds
* LED lighting
* Luxury galley style kitchen with 20mm stone benchtops
* Ample pantry and storage space
* Quality appliances
* Full height tiling in bathroom with designer bathroom fittings
* European style laundry
* Intercom access
* Indoor gymnasium
* Resort style lap pool, spa & barbecue area
* Basement parking for two cars with storage cage
Key figures:
Living area: 76m2
Balcony: 16m2
Total area: 92m2
Year built: 2017
EER: 5
Rates are $1,354.76 p/a
Body corporate $770.19 p/q
Inspect
Contact agent
Listing agents
Positioned high in the prestigious 'Trilogy' development, this first-class residence is the ideal property for any couple, live-in owner or astute investor looking to add to their portfolio. With easy access to the via the master bedroom and living room to the balcony with space to relax with stunning views, and two car spaces, the convenience of living in this luxury property is impressive.
Light filled throughout with space to spread out and relax, and complete with a range of top end inclusions, there is an opportunity in every direction to create the lifestyle you've always envisioned. The resort style complex will also have you feeling relaxed all year long, with the lap pool, spa, barbecue areas providing you the ideal social hub to socialise with friends and family. To keep you fit and healthy, there is also a fully equipped gym.
Inside the apartment, the open plan layout invites a spacious living environment to sit back and relax in comfort. Have the option to create a relaxed lounge area while the large open space at the entry to this apartment, offers you an endless range of possibilities including a separate dining area to enjoy.
With peace and privacy in mind, this property resonates a tranquil setting for you to enjoy all year long. Both bedrooms are light and bright and offer built-in sliding wardrobes and quality carpets. Positioned to each side of the residence, these bedrooms are separate to ensure maximum comfort and privacy. Again, both privacy and practicality are evident with both bedrooms within easy access to the bathroom that feature full height tiling and designer fittings, making this the ideal setup for accommodating guests or any housemates.
The level of detail and finishes throughout this residence helps to demonstrate the quality this property represents, ensuring you always live in style. The practical kitchen space provides you the ability to create any homemade meal to delight. With quality stainless steel appliances, 20mm stone benchtops and ample pantry space.
In this central location, in the hub of the Woden Town Centre, this area has quickly become one of Canberra's most vibrant and exciting precincts. There is a variety of fine dining restaurants, shopping and entertaining hotspots, located all within close walking distance. Enjoy the added benefit of living so close to the Westfield Shopping Centre, Hellenic Club, Southern Cross Club and the abundance of local eateries to experience whilst socialising with friends and family.
Summary of features:
* Located in the prestigious 'Trilogy' development, level seven
* Split system air-conditioning to living area & main bedroom
* Spacious livings areas
* Exceptional views from the balcony
* Quality full length blinds
* LED lighting
* Luxury galley style kitchen with 20mm stone benchtops
* Ample pantry and storage space
* Quality appliances
* Full height tiling in bathroom with designer bathroom fittings
* European style laundry
* Intercom access
* Indoor gymnasium
* Resort style lap pool, spa & barbecue area
* Basement parking for two cars with storage cage
Key figures:
Living area: 76m2
Balcony: 16m2
Total area: 92m2
Year built: 2017
EER: 5
Rates are $1,354.76 p/a
Body corporate $770.19 p/q
Read MoreLight filled throughout with space to spread out and relax, and complete with a range of top end inclusions, there is an opportunity in every direction to create the lifestyle you've always envisioned. The resort style complex will also have you feeling relaxed all year long, with the lap pool, spa, barbecue areas providing you the ideal social hub to socialise with friends and family. To keep you fit and healthy, there is also a fully equipped gym.
Inside the apartment, the open plan layout invites a spacious living environment to sit back and relax in comfort. Have the option to create a relaxed lounge area while the large open space at the entry to this apartment, offers you an endless range of possibilities including a separate dining area to enjoy.
With peace and privacy in mind, this property resonates a tranquil setting for you to enjoy all year long. Both bedrooms are light and bright and offer built-in sliding wardrobes and quality carpets. Positioned to each side of the residence, these bedrooms are separate to ensure maximum comfort and privacy. Again, both privacy and practicality are evident with both bedrooms within easy access to the bathroom that feature full height tiling and designer fittings, making this the ideal setup for accommodating guests or any housemates.
The level of detail and finishes throughout this residence helps to demonstrate the quality this property represents, ensuring you always live in style. The practical kitchen space provides you the ability to create any homemade meal to delight. With quality stainless steel appliances, 20mm stone benchtops and ample pantry space.
In this central location, in the hub of the Woden Town Centre, this area has quickly become one of Canberra's most vibrant and exciting precincts. There is a variety of fine dining restaurants, shopping and entertaining hotspots, located all within close walking distance. Enjoy the added benefit of living so close to the Westfield Shopping Centre, Hellenic Club, Southern Cross Club and the abundance of local eateries to experience whilst socialising with friends and family.
Summary of features:
* Located in the prestigious 'Trilogy' development, level seven
* Split system air-conditioning to living area & main bedroom
* Spacious livings areas
* Exceptional views from the balcony
* Quality full length blinds
* LED lighting
* Luxury galley style kitchen with 20mm stone benchtops
* Ample pantry and storage space
* Quality appliances
* Full height tiling in bathroom with designer bathroom fittings
* European style laundry
* Intercom access
* Indoor gymnasium
* Resort style lap pool, spa & barbecue area
* Basement parking for two cars with storage cage
Key figures:
Living area: 76m2
Balcony: 16m2
Total area: 92m2
Year built: 2017
EER: 5
Rates are $1,354.76 p/a
Body corporate $770.19 p/q
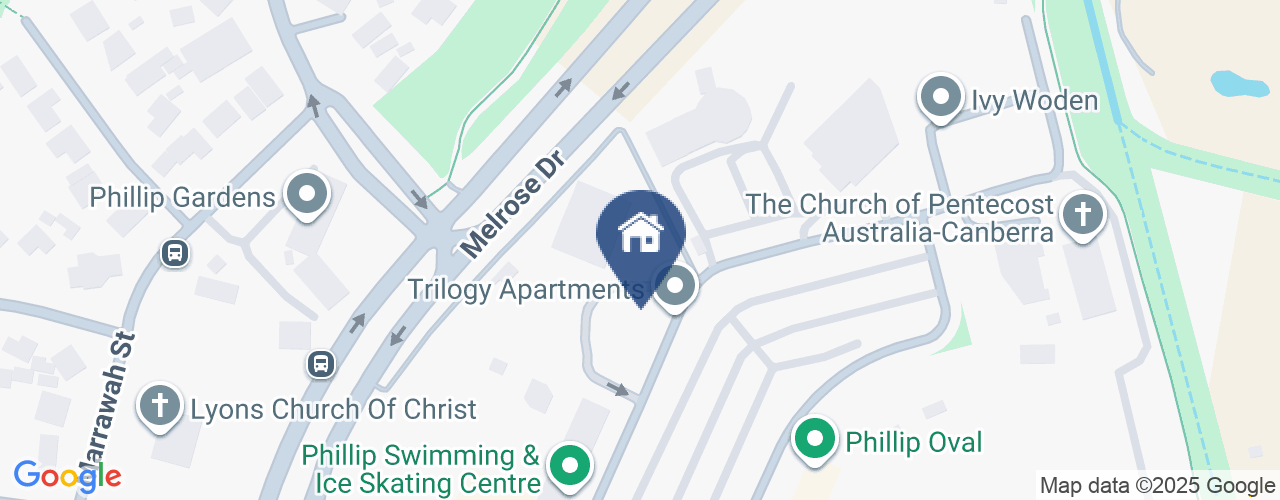
Location
199/7 Irving Street
Phillip ACT 2606
Details
2
1
2
EER: 5.0
Unit
$430,000
Positioned high in the prestigious 'Trilogy' development, this first-class residence is the ideal property for any couple, live-in owner or astute investor looking to add to their portfolio. With easy access to the via the master bedroom and living room to the balcony with space to relax with stunning views, and two car spaces, the convenience of living in this luxury property is impressive.
Light filled throughout with space to spread out and relax, and complete with a range of top end inclusions, there is an opportunity in every direction to create the lifestyle you've always envisioned. The resort style complex will also have you feeling relaxed all year long, with the lap pool, spa, barbecue areas providing you the ideal social hub to socialise with friends and family. To keep you fit and healthy, there is also a fully equipped gym.
Inside the apartment, the open plan layout invites a spacious living environment to sit back and relax in comfort. Have the option to create a relaxed lounge area while the large open space at the entry to this apartment, offers you an endless range of possibilities including a separate dining area to enjoy.
With peace and privacy in mind, this property resonates a tranquil setting for you to enjoy all year long. Both bedrooms are light and bright and offer built-in sliding wardrobes and quality carpets. Positioned to each side of the residence, these bedrooms are separate to ensure maximum comfort and privacy. Again, both privacy and practicality are evident with both bedrooms within easy access to the bathroom that feature full height tiling and designer fittings, making this the ideal setup for accommodating guests or any housemates.
The level of detail and finishes throughout this residence helps to demonstrate the quality this property represents, ensuring you always live in style. The practical kitchen space provides you the ability to create any homemade meal to delight. With quality stainless steel appliances, 20mm stone benchtops and ample pantry space.
In this central location, in the hub of the Woden Town Centre, this area has quickly become one of Canberra's most vibrant and exciting precincts. There is a variety of fine dining restaurants, shopping and entertaining hotspots, located all within close walking distance. Enjoy the added benefit of living so close to the Westfield Shopping Centre, Hellenic Club, Southern Cross Club and the abundance of local eateries to experience whilst socialising with friends and family.
Summary of features:
* Located in the prestigious 'Trilogy' development, level seven
* Split system air-conditioning to living area & main bedroom
* Spacious livings areas
* Exceptional views from the balcony
* Quality full length blinds
* LED lighting
* Luxury galley style kitchen with 20mm stone benchtops
* Ample pantry and storage space
* Quality appliances
* Full height tiling in bathroom with designer bathroom fittings
* European style laundry
* Intercom access
* Indoor gymnasium
* Resort style lap pool, spa & barbecue area
* Basement parking for two cars with storage cage
Key figures:
Living area: 76m2
Balcony: 16m2
Total area: 92m2
Year built: 2017
EER: 5
Rates are $1,354.76 p/a
Body corporate $770.19 p/q
Read MoreLight filled throughout with space to spread out and relax, and complete with a range of top end inclusions, there is an opportunity in every direction to create the lifestyle you've always envisioned. The resort style complex will also have you feeling relaxed all year long, with the lap pool, spa, barbecue areas providing you the ideal social hub to socialise with friends and family. To keep you fit and healthy, there is also a fully equipped gym.
Inside the apartment, the open plan layout invites a spacious living environment to sit back and relax in comfort. Have the option to create a relaxed lounge area while the large open space at the entry to this apartment, offers you an endless range of possibilities including a separate dining area to enjoy.
With peace and privacy in mind, this property resonates a tranquil setting for you to enjoy all year long. Both bedrooms are light and bright and offer built-in sliding wardrobes and quality carpets. Positioned to each side of the residence, these bedrooms are separate to ensure maximum comfort and privacy. Again, both privacy and practicality are evident with both bedrooms within easy access to the bathroom that feature full height tiling and designer fittings, making this the ideal setup for accommodating guests or any housemates.
The level of detail and finishes throughout this residence helps to demonstrate the quality this property represents, ensuring you always live in style. The practical kitchen space provides you the ability to create any homemade meal to delight. With quality stainless steel appliances, 20mm stone benchtops and ample pantry space.
In this central location, in the hub of the Woden Town Centre, this area has quickly become one of Canberra's most vibrant and exciting precincts. There is a variety of fine dining restaurants, shopping and entertaining hotspots, located all within close walking distance. Enjoy the added benefit of living so close to the Westfield Shopping Centre, Hellenic Club, Southern Cross Club and the abundance of local eateries to experience whilst socialising with friends and family.
Summary of features:
* Located in the prestigious 'Trilogy' development, level seven
* Split system air-conditioning to living area & main bedroom
* Spacious livings areas
* Exceptional views from the balcony
* Quality full length blinds
* LED lighting
* Luxury galley style kitchen with 20mm stone benchtops
* Ample pantry and storage space
* Quality appliances
* Full height tiling in bathroom with designer bathroom fittings
* European style laundry
* Intercom access
* Indoor gymnasium
* Resort style lap pool, spa & barbecue area
* Basement parking for two cars with storage cage
Key figures:
Living area: 76m2
Balcony: 16m2
Total area: 92m2
Year built: 2017
EER: 5
Rates are $1,354.76 p/a
Body corporate $770.19 p/q
Inspect
Contact agent


