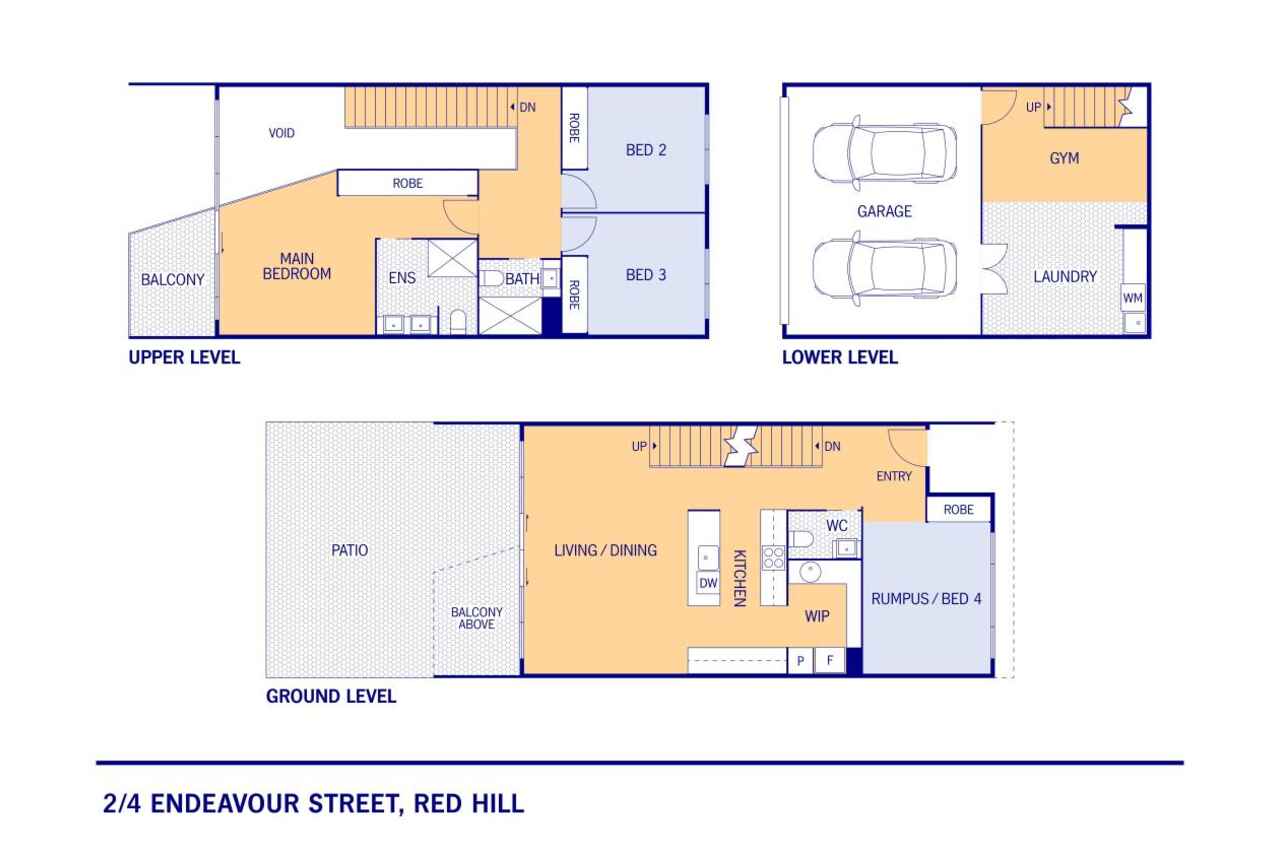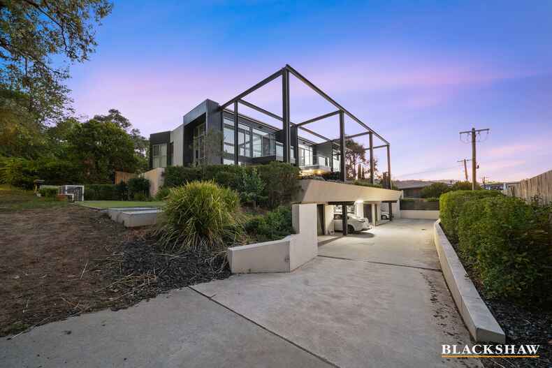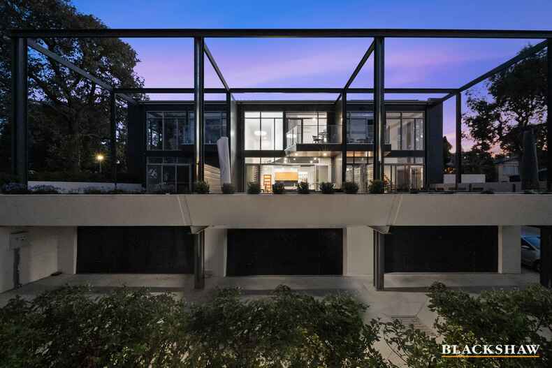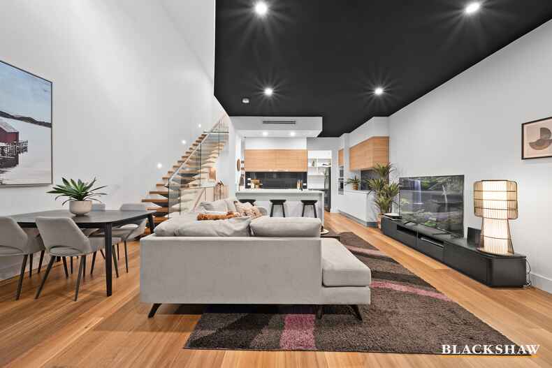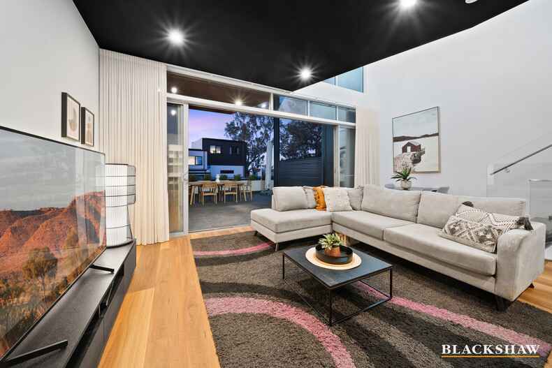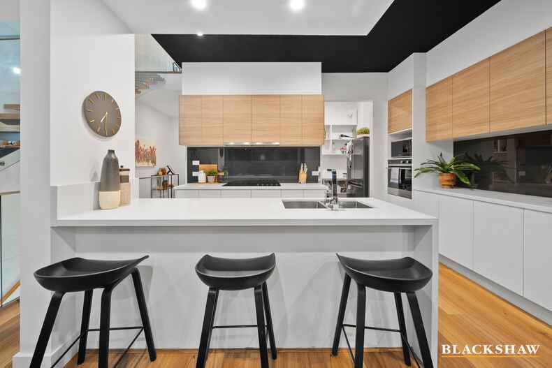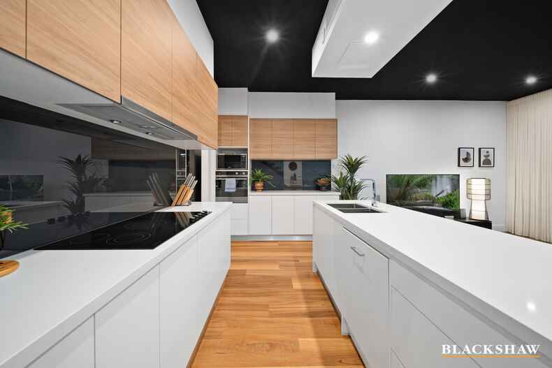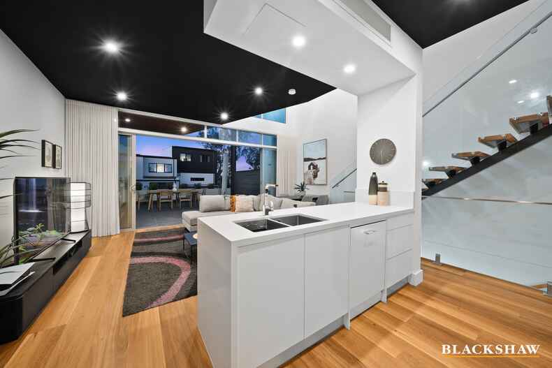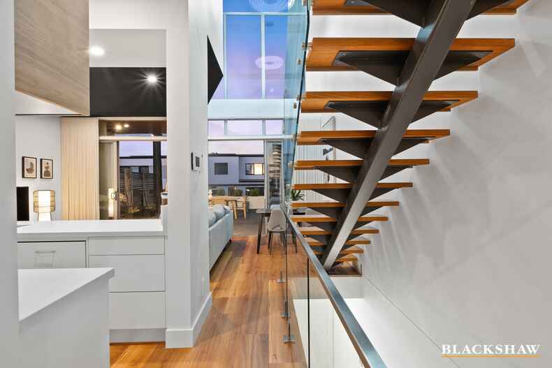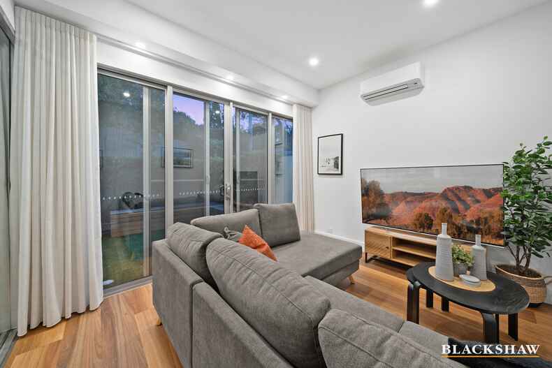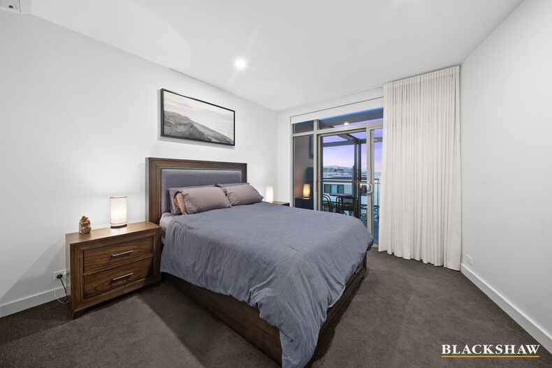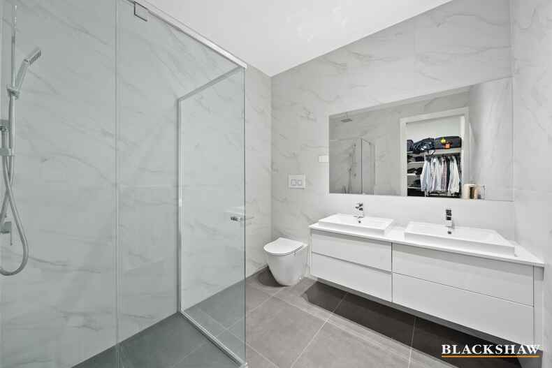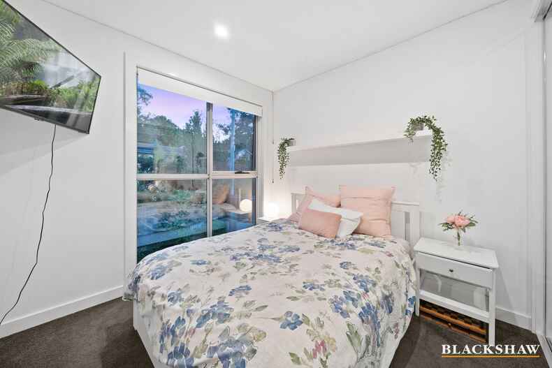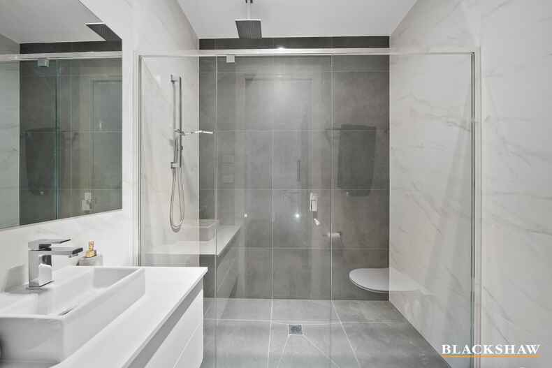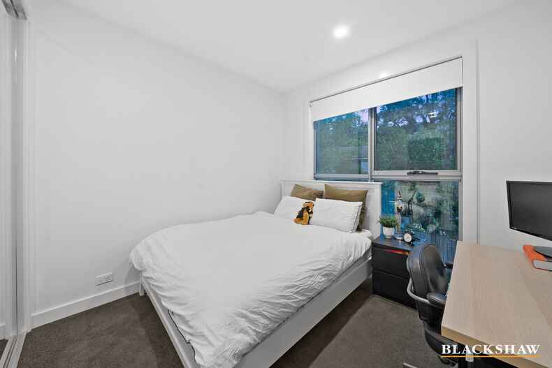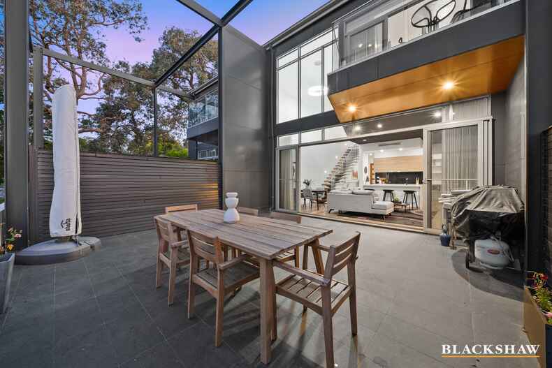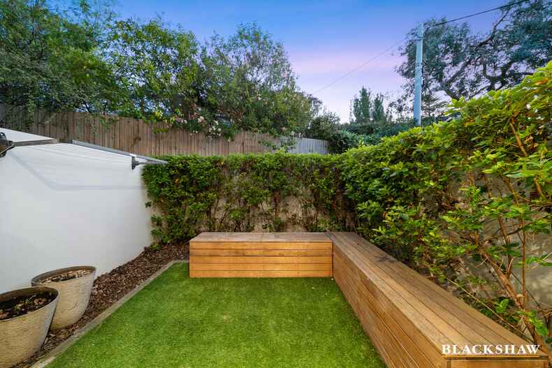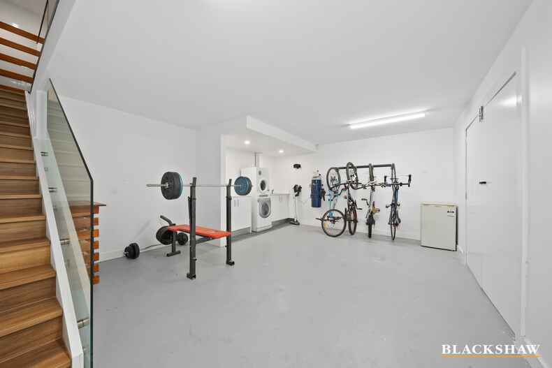Stylish inner-south townhouse setting a superior standard
Location
2/4 Endeavour Street
Red Hill ACT 2603
Details
4
2
2
EER: 6.0
Townhouse
$1,630,000
Uber chic, beautifully appointed and in a convenient location, this design-forward sophisticated townhouse has a versatile floorplan that embraces all possibilities.
Visual interest melds with practicality in the casual living spaces. A double-height void over the meals area lends a sense of airy grandeur, while a striking black ceiling spans the kitchen, family room and out to the north-facing entertainers' terrace and cantilevered patio.
The warming colour of timber floors and bespoke timber joinery to the ground floor balance the black-and-white palette of the kitchen where a spacious butler's pantry and coffee station or dry bar provide bonus amenity.
A nearby powder room is a welcome addition for guests.
Off the entry is a formal lounge with access to a low maintenance courtyard garden, while the lower level delivers a bonus space which could be used as a games room, gymnasium, music or hobby room.
All of the bedrooms are positioned on the upper floor. The master has a sunny private balcony, walk-through wardrobe and marble-clad ensuite with double sinks. A family bathroom services two further bedrooms, both of which have built-in wardrobes.
Close to everything the inner south is renowned for, this luxury townhouse is an easy stroll from Fox and Bow café at the Red Hill shops, with schools, boutique dining and markets within a few minutes' drive.
FEATURES
· Beautifully appointed executive townhouse, one of only three
· North-facing entertainment areas
· Double-height void floods living areas with natural light
· Timber floors
· High ceilings
· Floating timber staircase with glass balustrade to upper and lower floors
· Double-glazed windows
· Kitchen with induction cooktop, Fisher and Paykel electric oven, SMEG integrated dishwasher and three-seat peninsula
· Wall-hung vanities, concealed cisterns, rainfall showers and mirrored storage to bathrooms
· Laundry in utility room
· Split system heating and cooling in all bedrooms and living areas
· Central vacuuming cleaner system
· Double garage with internal entry
FIGURES
· Rates - $1,990 pq (approx.)
· Body Corporate - $1,405 pq (approx.)
Read MoreVisual interest melds with practicality in the casual living spaces. A double-height void over the meals area lends a sense of airy grandeur, while a striking black ceiling spans the kitchen, family room and out to the north-facing entertainers' terrace and cantilevered patio.
The warming colour of timber floors and bespoke timber joinery to the ground floor balance the black-and-white palette of the kitchen where a spacious butler's pantry and coffee station or dry bar provide bonus amenity.
A nearby powder room is a welcome addition for guests.
Off the entry is a formal lounge with access to a low maintenance courtyard garden, while the lower level delivers a bonus space which could be used as a games room, gymnasium, music or hobby room.
All of the bedrooms are positioned on the upper floor. The master has a sunny private balcony, walk-through wardrobe and marble-clad ensuite with double sinks. A family bathroom services two further bedrooms, both of which have built-in wardrobes.
Close to everything the inner south is renowned for, this luxury townhouse is an easy stroll from Fox and Bow café at the Red Hill shops, with schools, boutique dining and markets within a few minutes' drive.
FEATURES
· Beautifully appointed executive townhouse, one of only three
· North-facing entertainment areas
· Double-height void floods living areas with natural light
· Timber floors
· High ceilings
· Floating timber staircase with glass balustrade to upper and lower floors
· Double-glazed windows
· Kitchen with induction cooktop, Fisher and Paykel electric oven, SMEG integrated dishwasher and three-seat peninsula
· Wall-hung vanities, concealed cisterns, rainfall showers and mirrored storage to bathrooms
· Laundry in utility room
· Split system heating and cooling in all bedrooms and living areas
· Central vacuuming cleaner system
· Double garage with internal entry
FIGURES
· Rates - $1,990 pq (approx.)
· Body Corporate - $1,405 pq (approx.)
Inspect
Contact agent
Listing agents
Uber chic, beautifully appointed and in a convenient location, this design-forward sophisticated townhouse has a versatile floorplan that embraces all possibilities.
Visual interest melds with practicality in the casual living spaces. A double-height void over the meals area lends a sense of airy grandeur, while a striking black ceiling spans the kitchen, family room and out to the north-facing entertainers' terrace and cantilevered patio.
The warming colour of timber floors and bespoke timber joinery to the ground floor balance the black-and-white palette of the kitchen where a spacious butler's pantry and coffee station or dry bar provide bonus amenity.
A nearby powder room is a welcome addition for guests.
Off the entry is a formal lounge with access to a low maintenance courtyard garden, while the lower level delivers a bonus space which could be used as a games room, gymnasium, music or hobby room.
All of the bedrooms are positioned on the upper floor. The master has a sunny private balcony, walk-through wardrobe and marble-clad ensuite with double sinks. A family bathroom services two further bedrooms, both of which have built-in wardrobes.
Close to everything the inner south is renowned for, this luxury townhouse is an easy stroll from Fox and Bow café at the Red Hill shops, with schools, boutique dining and markets within a few minutes' drive.
FEATURES
· Beautifully appointed executive townhouse, one of only three
· North-facing entertainment areas
· Double-height void floods living areas with natural light
· Timber floors
· High ceilings
· Floating timber staircase with glass balustrade to upper and lower floors
· Double-glazed windows
· Kitchen with induction cooktop, Fisher and Paykel electric oven, SMEG integrated dishwasher and three-seat peninsula
· Wall-hung vanities, concealed cisterns, rainfall showers and mirrored storage to bathrooms
· Laundry in utility room
· Split system heating and cooling in all bedrooms and living areas
· Central vacuuming cleaner system
· Double garage with internal entry
FIGURES
· Rates - $1,990 pq (approx.)
· Body Corporate - $1,405 pq (approx.)
Read MoreVisual interest melds with practicality in the casual living spaces. A double-height void over the meals area lends a sense of airy grandeur, while a striking black ceiling spans the kitchen, family room and out to the north-facing entertainers' terrace and cantilevered patio.
The warming colour of timber floors and bespoke timber joinery to the ground floor balance the black-and-white palette of the kitchen where a spacious butler's pantry and coffee station or dry bar provide bonus amenity.
A nearby powder room is a welcome addition for guests.
Off the entry is a formal lounge with access to a low maintenance courtyard garden, while the lower level delivers a bonus space which could be used as a games room, gymnasium, music or hobby room.
All of the bedrooms are positioned on the upper floor. The master has a sunny private balcony, walk-through wardrobe and marble-clad ensuite with double sinks. A family bathroom services two further bedrooms, both of which have built-in wardrobes.
Close to everything the inner south is renowned for, this luxury townhouse is an easy stroll from Fox and Bow café at the Red Hill shops, with schools, boutique dining and markets within a few minutes' drive.
FEATURES
· Beautifully appointed executive townhouse, one of only three
· North-facing entertainment areas
· Double-height void floods living areas with natural light
· Timber floors
· High ceilings
· Floating timber staircase with glass balustrade to upper and lower floors
· Double-glazed windows
· Kitchen with induction cooktop, Fisher and Paykel electric oven, SMEG integrated dishwasher and three-seat peninsula
· Wall-hung vanities, concealed cisterns, rainfall showers and mirrored storage to bathrooms
· Laundry in utility room
· Split system heating and cooling in all bedrooms and living areas
· Central vacuuming cleaner system
· Double garage with internal entry
FIGURES
· Rates - $1,990 pq (approx.)
· Body Corporate - $1,405 pq (approx.)
Looking to sell or lease your own property?
Request Market AppraisalLocation
2/4 Endeavour Street
Red Hill ACT 2603
Details
4
2
2
EER: 6.0
Townhouse
$1,630,000
Uber chic, beautifully appointed and in a convenient location, this design-forward sophisticated townhouse has a versatile floorplan that embraces all possibilities.
Visual interest melds with practicality in the casual living spaces. A double-height void over the meals area lends a sense of airy grandeur, while a striking black ceiling spans the kitchen, family room and out to the north-facing entertainers' terrace and cantilevered patio.
The warming colour of timber floors and bespoke timber joinery to the ground floor balance the black-and-white palette of the kitchen where a spacious butler's pantry and coffee station or dry bar provide bonus amenity.
A nearby powder room is a welcome addition for guests.
Off the entry is a formal lounge with access to a low maintenance courtyard garden, while the lower level delivers a bonus space which could be used as a games room, gymnasium, music or hobby room.
All of the bedrooms are positioned on the upper floor. The master has a sunny private balcony, walk-through wardrobe and marble-clad ensuite with double sinks. A family bathroom services two further bedrooms, both of which have built-in wardrobes.
Close to everything the inner south is renowned for, this luxury townhouse is an easy stroll from Fox and Bow café at the Red Hill shops, with schools, boutique dining and markets within a few minutes' drive.
FEATURES
· Beautifully appointed executive townhouse, one of only three
· North-facing entertainment areas
· Double-height void floods living areas with natural light
· Timber floors
· High ceilings
· Floating timber staircase with glass balustrade to upper and lower floors
· Double-glazed windows
· Kitchen with induction cooktop, Fisher and Paykel electric oven, SMEG integrated dishwasher and three-seat peninsula
· Wall-hung vanities, concealed cisterns, rainfall showers and mirrored storage to bathrooms
· Laundry in utility room
· Split system heating and cooling in all bedrooms and living areas
· Central vacuuming cleaner system
· Double garage with internal entry
FIGURES
· Rates - $1,990 pq (approx.)
· Body Corporate - $1,405 pq (approx.)
Read MoreVisual interest melds with practicality in the casual living spaces. A double-height void over the meals area lends a sense of airy grandeur, while a striking black ceiling spans the kitchen, family room and out to the north-facing entertainers' terrace and cantilevered patio.
The warming colour of timber floors and bespoke timber joinery to the ground floor balance the black-and-white palette of the kitchen where a spacious butler's pantry and coffee station or dry bar provide bonus amenity.
A nearby powder room is a welcome addition for guests.
Off the entry is a formal lounge with access to a low maintenance courtyard garden, while the lower level delivers a bonus space which could be used as a games room, gymnasium, music or hobby room.
All of the bedrooms are positioned on the upper floor. The master has a sunny private balcony, walk-through wardrobe and marble-clad ensuite with double sinks. A family bathroom services two further bedrooms, both of which have built-in wardrobes.
Close to everything the inner south is renowned for, this luxury townhouse is an easy stroll from Fox and Bow café at the Red Hill shops, with schools, boutique dining and markets within a few minutes' drive.
FEATURES
· Beautifully appointed executive townhouse, one of only three
· North-facing entertainment areas
· Double-height void floods living areas with natural light
· Timber floors
· High ceilings
· Floating timber staircase with glass balustrade to upper and lower floors
· Double-glazed windows
· Kitchen with induction cooktop, Fisher and Paykel electric oven, SMEG integrated dishwasher and three-seat peninsula
· Wall-hung vanities, concealed cisterns, rainfall showers and mirrored storage to bathrooms
· Laundry in utility room
· Split system heating and cooling in all bedrooms and living areas
· Central vacuuming cleaner system
· Double garage with internal entry
FIGURES
· Rates - $1,990 pq (approx.)
· Body Corporate - $1,405 pq (approx.)
Inspect
Contact agent



















