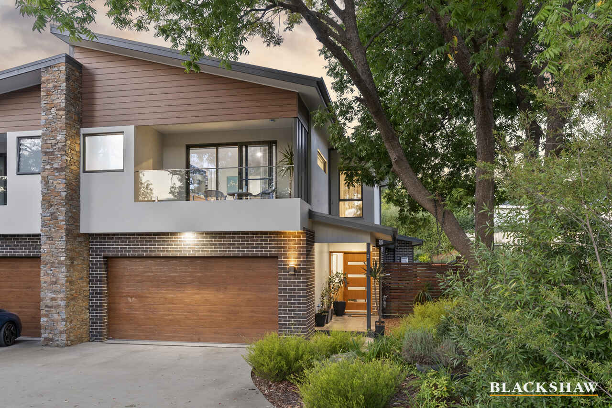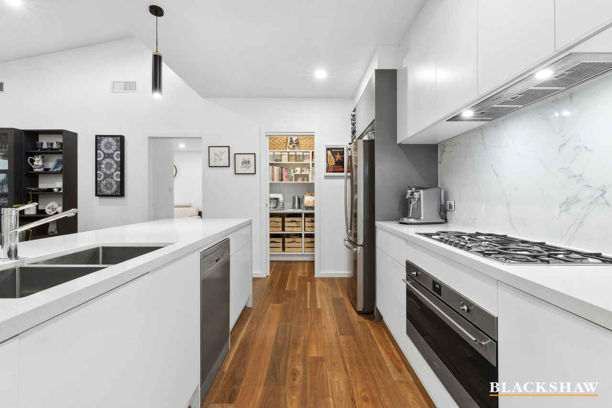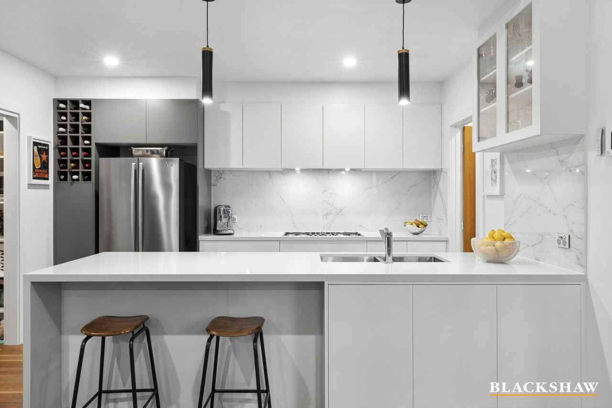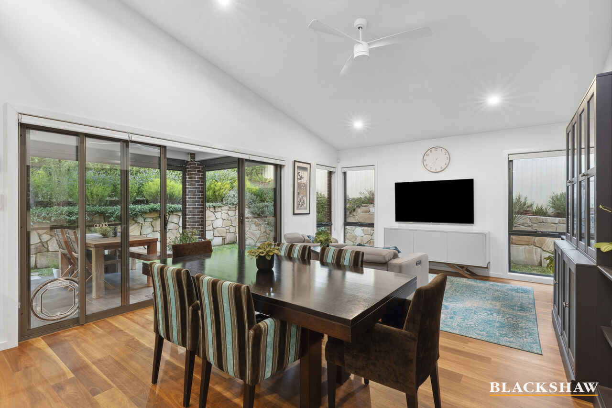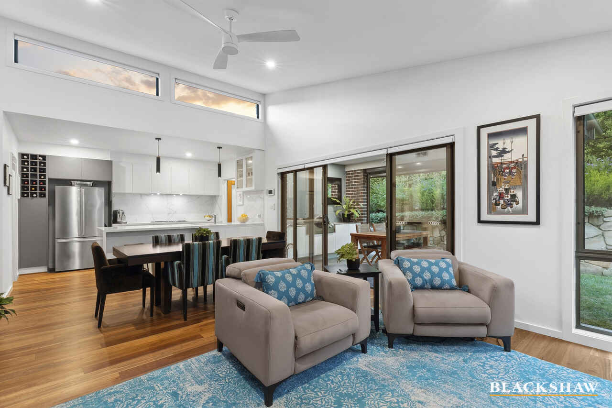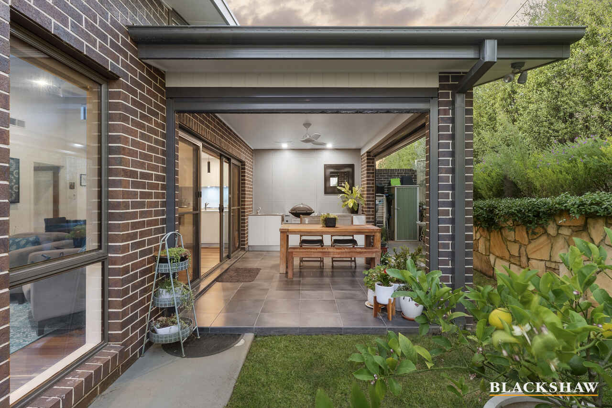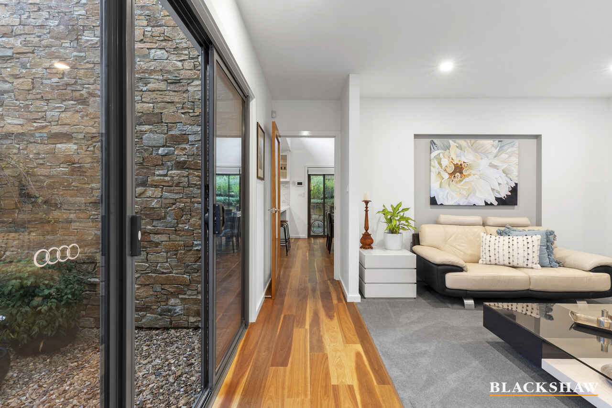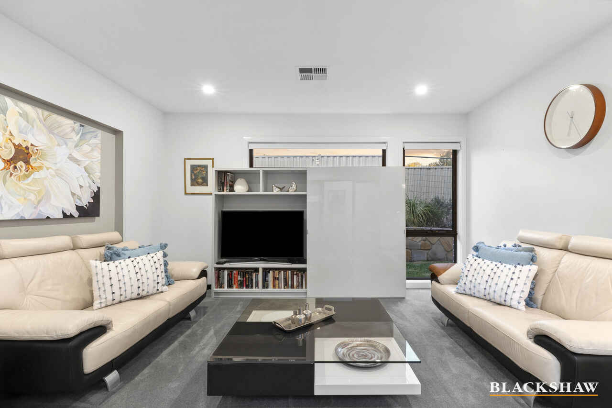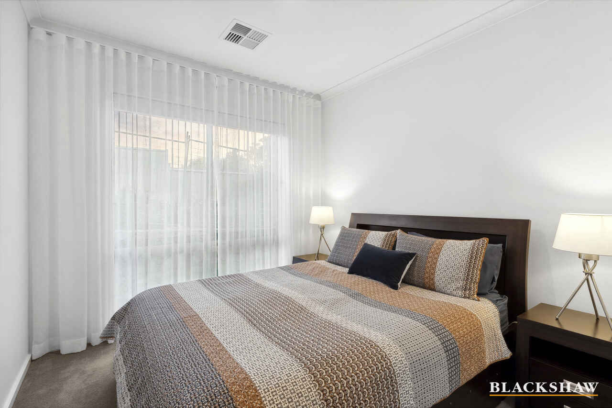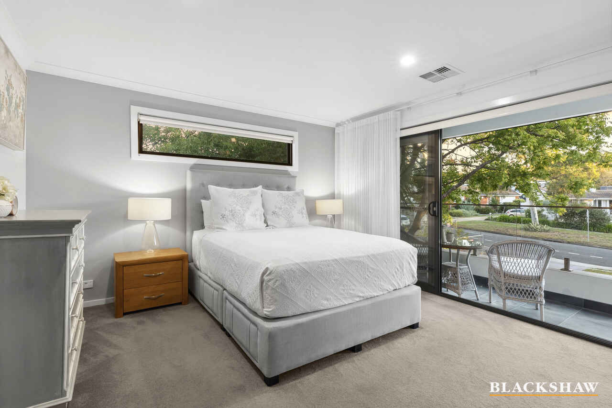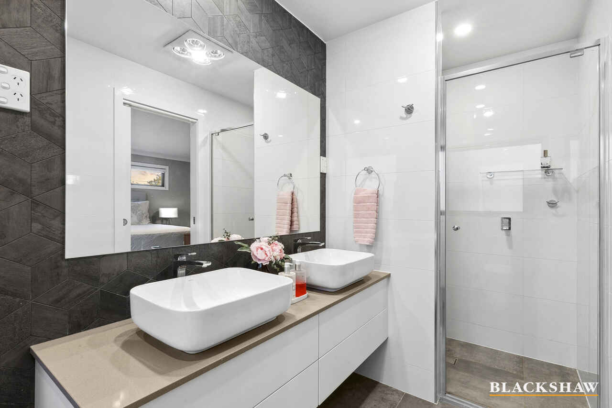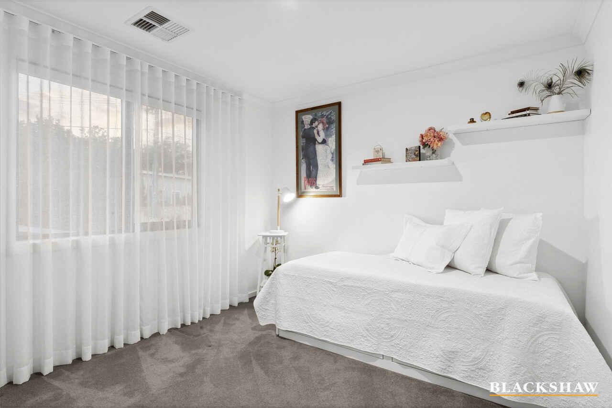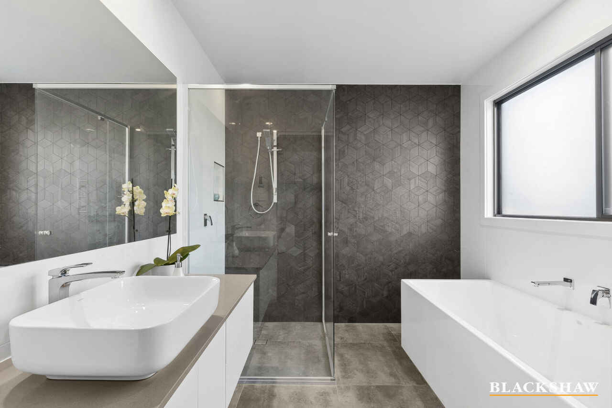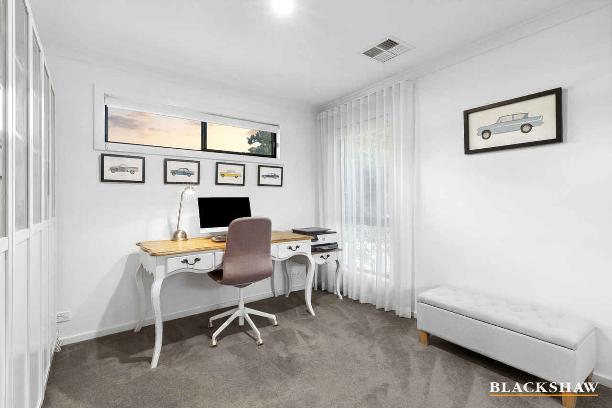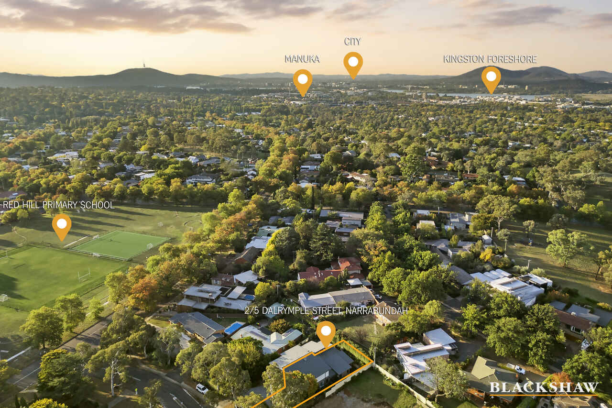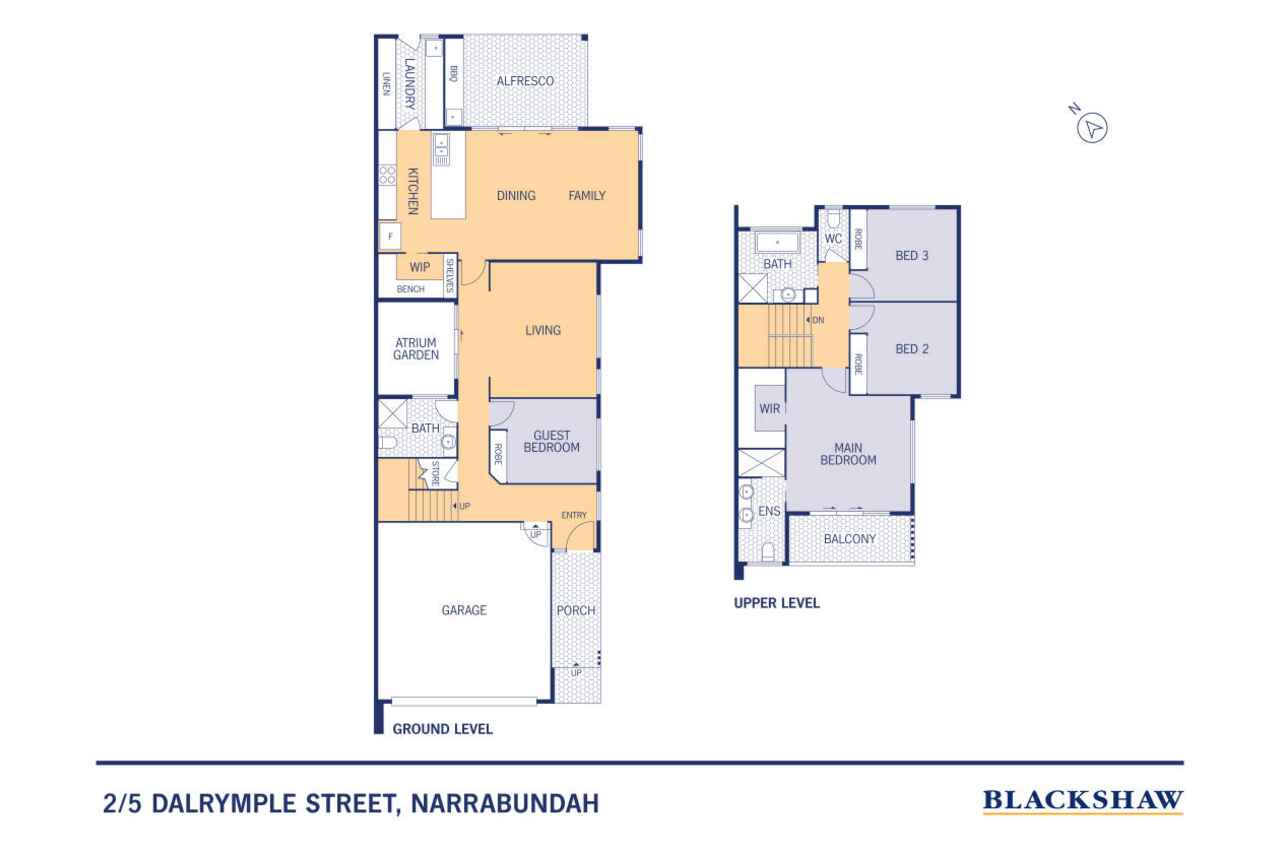Double down on the good life at this inner-south duplex
Location
2/5 Dalrymple Street
Narrabundah ACT 2604
Details
4
3
2
EER: 6.0
Townhouse
Auction Saturday, 10 May 10:00 AM On site
The outdoor spaces to relax and entertain in play a big role in the feel-good factor of this striking modern home. Enriched with three places to enjoy the natural environment – including a unique internal atrium garden – this home is also just two doors from the wide-open spaces of Voyager Park.
The large, covered alfresco space is very convenient to the open dining and family room and is the perfect place to enjoy family and guests as it boasts an outdoor kitchen with barbecue.
Inside, the main kitchen is similarly well-equipped, with quality Smeg appliances, stone benchtops, and a generous walk-in pantry with superb storage. A walk-through laundry opposite has a glass door to the outside, bathing both the laundry and the kitchen in lovely light.
A handy ground-floor guest suite lies opposite the first of three full bathrooms.
Upstairs, two equal-sized secondary bedrooms are serviced by a second full bathroom while the main bedroom has an ensuite with dual vanities. This lovely retreat also benefits from a balcony that offers leafy views of the streetscape.
Positioned steps away from Red Hill Primary School and the Red Hill shops and within a 10-minute drive of well-regarded private schools and boutique dining and shopping, this home presents a luxurious foothold in the coveted inner south.
FEATURES
· Contemporary quality-built home within central inner south location
· Circular driveway with extra parking
· Automated double garage with internal access
· Internal atrium/fernery
· Timber floors and luxury carpets to common areas
· Two distinct living areas
· Raked ceiling to north-facing family and meals area
· Sleek and stylish kitchen with stone tops and quality Smeg Appliances
· Walk-in pantry
· Outdoor kitchen with storage, sink, barbecue and refrigerator
· 3 Designer bathrooms with vessel sinks
· Ensuite with heated towel rail
· Underfloor heating in all bathrooms
· Ducted reverse-cycle air conditioning
· Built-in wardrobes to secondary bedrooms
· Walk-in wardrobe to main bedroom
· Light filled laundry with external access
· Ample storage throughout
· Electric blinds to main bedroom and outdoor electric blinds to back patio
· Ceiling fan to living area and alfresco
· Water tank with grey water plumbed to toilets and external taps
· Landscaped gardens with automated irrigation system
· Sandstone retaining walls
· Front door video
· Security alarm
· Secure rear yard
FIGURES:
· Rates: $617.5 pq (approx.)
· Body Corporate: $875 pq (approx.)
Read MoreThe large, covered alfresco space is very convenient to the open dining and family room and is the perfect place to enjoy family and guests as it boasts an outdoor kitchen with barbecue.
Inside, the main kitchen is similarly well-equipped, with quality Smeg appliances, stone benchtops, and a generous walk-in pantry with superb storage. A walk-through laundry opposite has a glass door to the outside, bathing both the laundry and the kitchen in lovely light.
A handy ground-floor guest suite lies opposite the first of three full bathrooms.
Upstairs, two equal-sized secondary bedrooms are serviced by a second full bathroom while the main bedroom has an ensuite with dual vanities. This lovely retreat also benefits from a balcony that offers leafy views of the streetscape.
Positioned steps away from Red Hill Primary School and the Red Hill shops and within a 10-minute drive of well-regarded private schools and boutique dining and shopping, this home presents a luxurious foothold in the coveted inner south.
FEATURES
· Contemporary quality-built home within central inner south location
· Circular driveway with extra parking
· Automated double garage with internal access
· Internal atrium/fernery
· Timber floors and luxury carpets to common areas
· Two distinct living areas
· Raked ceiling to north-facing family and meals area
· Sleek and stylish kitchen with stone tops and quality Smeg Appliances
· Walk-in pantry
· Outdoor kitchen with storage, sink, barbecue and refrigerator
· 3 Designer bathrooms with vessel sinks
· Ensuite with heated towel rail
· Underfloor heating in all bathrooms
· Ducted reverse-cycle air conditioning
· Built-in wardrobes to secondary bedrooms
· Walk-in wardrobe to main bedroom
· Light filled laundry with external access
· Ample storage throughout
· Electric blinds to main bedroom and outdoor electric blinds to back patio
· Ceiling fan to living area and alfresco
· Water tank with grey water plumbed to toilets and external taps
· Landscaped gardens with automated irrigation system
· Sandstone retaining walls
· Front door video
· Security alarm
· Secure rear yard
FIGURES:
· Rates: $617.5 pq (approx.)
· Body Corporate: $875 pq (approx.)
Inspect
Contact agent
Auction
Register to bidListing agents
The outdoor spaces to relax and entertain in play a big role in the feel-good factor of this striking modern home. Enriched with three places to enjoy the natural environment – including a unique internal atrium garden – this home is also just two doors from the wide-open spaces of Voyager Park.
The large, covered alfresco space is very convenient to the open dining and family room and is the perfect place to enjoy family and guests as it boasts an outdoor kitchen with barbecue.
Inside, the main kitchen is similarly well-equipped, with quality Smeg appliances, stone benchtops, and a generous walk-in pantry with superb storage. A walk-through laundry opposite has a glass door to the outside, bathing both the laundry and the kitchen in lovely light.
A handy ground-floor guest suite lies opposite the first of three full bathrooms.
Upstairs, two equal-sized secondary bedrooms are serviced by a second full bathroom while the main bedroom has an ensuite with dual vanities. This lovely retreat also benefits from a balcony that offers leafy views of the streetscape.
Positioned steps away from Red Hill Primary School and the Red Hill shops and within a 10-minute drive of well-regarded private schools and boutique dining and shopping, this home presents a luxurious foothold in the coveted inner south.
FEATURES
· Contemporary quality-built home within central inner south location
· Circular driveway with extra parking
· Automated double garage with internal access
· Internal atrium/fernery
· Timber floors and luxury carpets to common areas
· Two distinct living areas
· Raked ceiling to north-facing family and meals area
· Sleek and stylish kitchen with stone tops and quality Smeg Appliances
· Walk-in pantry
· Outdoor kitchen with storage, sink, barbecue and refrigerator
· 3 Designer bathrooms with vessel sinks
· Ensuite with heated towel rail
· Underfloor heating in all bathrooms
· Ducted reverse-cycle air conditioning
· Built-in wardrobes to secondary bedrooms
· Walk-in wardrobe to main bedroom
· Light filled laundry with external access
· Ample storage throughout
· Electric blinds to main bedroom and outdoor electric blinds to back patio
· Ceiling fan to living area and alfresco
· Water tank with grey water plumbed to toilets and external taps
· Landscaped gardens with automated irrigation system
· Sandstone retaining walls
· Front door video
· Security alarm
· Secure rear yard
FIGURES:
· Rates: $617.5 pq (approx.)
· Body Corporate: $875 pq (approx.)
Read MoreThe large, covered alfresco space is very convenient to the open dining and family room and is the perfect place to enjoy family and guests as it boasts an outdoor kitchen with barbecue.
Inside, the main kitchen is similarly well-equipped, with quality Smeg appliances, stone benchtops, and a generous walk-in pantry with superb storage. A walk-through laundry opposite has a glass door to the outside, bathing both the laundry and the kitchen in lovely light.
A handy ground-floor guest suite lies opposite the first of three full bathrooms.
Upstairs, two equal-sized secondary bedrooms are serviced by a second full bathroom while the main bedroom has an ensuite with dual vanities. This lovely retreat also benefits from a balcony that offers leafy views of the streetscape.
Positioned steps away from Red Hill Primary School and the Red Hill shops and within a 10-minute drive of well-regarded private schools and boutique dining and shopping, this home presents a luxurious foothold in the coveted inner south.
FEATURES
· Contemporary quality-built home within central inner south location
· Circular driveway with extra parking
· Automated double garage with internal access
· Internal atrium/fernery
· Timber floors and luxury carpets to common areas
· Two distinct living areas
· Raked ceiling to north-facing family and meals area
· Sleek and stylish kitchen with stone tops and quality Smeg Appliances
· Walk-in pantry
· Outdoor kitchen with storage, sink, barbecue and refrigerator
· 3 Designer bathrooms with vessel sinks
· Ensuite with heated towel rail
· Underfloor heating in all bathrooms
· Ducted reverse-cycle air conditioning
· Built-in wardrobes to secondary bedrooms
· Walk-in wardrobe to main bedroom
· Light filled laundry with external access
· Ample storage throughout
· Electric blinds to main bedroom and outdoor electric blinds to back patio
· Ceiling fan to living area and alfresco
· Water tank with grey water plumbed to toilets and external taps
· Landscaped gardens with automated irrigation system
· Sandstone retaining walls
· Front door video
· Security alarm
· Secure rear yard
FIGURES:
· Rates: $617.5 pq (approx.)
· Body Corporate: $875 pq (approx.)
Looking to sell or lease your own property?
Request Market AppraisalLocation
2/5 Dalrymple Street
Narrabundah ACT 2604
Details
4
3
2
EER: 6.0
Townhouse
Auction Saturday, 10 May 10:00 AM On site
The outdoor spaces to relax and entertain in play a big role in the feel-good factor of this striking modern home. Enriched with three places to enjoy the natural environment – including a unique internal atrium garden – this home is also just two doors from the wide-open spaces of Voyager Park.
The large, covered alfresco space is very convenient to the open dining and family room and is the perfect place to enjoy family and guests as it boasts an outdoor kitchen with barbecue.
Inside, the main kitchen is similarly well-equipped, with quality Smeg appliances, stone benchtops, and a generous walk-in pantry with superb storage. A walk-through laundry opposite has a glass door to the outside, bathing both the laundry and the kitchen in lovely light.
A handy ground-floor guest suite lies opposite the first of three full bathrooms.
Upstairs, two equal-sized secondary bedrooms are serviced by a second full bathroom while the main bedroom has an ensuite with dual vanities. This lovely retreat also benefits from a balcony that offers leafy views of the streetscape.
Positioned steps away from Red Hill Primary School and the Red Hill shops and within a 10-minute drive of well-regarded private schools and boutique dining and shopping, this home presents a luxurious foothold in the coveted inner south.
FEATURES
· Contemporary quality-built home within central inner south location
· Circular driveway with extra parking
· Automated double garage with internal access
· Internal atrium/fernery
· Timber floors and luxury carpets to common areas
· Two distinct living areas
· Raked ceiling to north-facing family and meals area
· Sleek and stylish kitchen with stone tops and quality Smeg Appliances
· Walk-in pantry
· Outdoor kitchen with storage, sink, barbecue and refrigerator
· 3 Designer bathrooms with vessel sinks
· Ensuite with heated towel rail
· Underfloor heating in all bathrooms
· Ducted reverse-cycle air conditioning
· Built-in wardrobes to secondary bedrooms
· Walk-in wardrobe to main bedroom
· Light filled laundry with external access
· Ample storage throughout
· Electric blinds to main bedroom and outdoor electric blinds to back patio
· Ceiling fan to living area and alfresco
· Water tank with grey water plumbed to toilets and external taps
· Landscaped gardens with automated irrigation system
· Sandstone retaining walls
· Front door video
· Security alarm
· Secure rear yard
FIGURES:
· Rates: $617.5 pq (approx.)
· Body Corporate: $875 pq (approx.)
Read MoreThe large, covered alfresco space is very convenient to the open dining and family room and is the perfect place to enjoy family and guests as it boasts an outdoor kitchen with barbecue.
Inside, the main kitchen is similarly well-equipped, with quality Smeg appliances, stone benchtops, and a generous walk-in pantry with superb storage. A walk-through laundry opposite has a glass door to the outside, bathing both the laundry and the kitchen in lovely light.
A handy ground-floor guest suite lies opposite the first of three full bathrooms.
Upstairs, two equal-sized secondary bedrooms are serviced by a second full bathroom while the main bedroom has an ensuite with dual vanities. This lovely retreat also benefits from a balcony that offers leafy views of the streetscape.
Positioned steps away from Red Hill Primary School and the Red Hill shops and within a 10-minute drive of well-regarded private schools and boutique dining and shopping, this home presents a luxurious foothold in the coveted inner south.
FEATURES
· Contemporary quality-built home within central inner south location
· Circular driveway with extra parking
· Automated double garage with internal access
· Internal atrium/fernery
· Timber floors and luxury carpets to common areas
· Two distinct living areas
· Raked ceiling to north-facing family and meals area
· Sleek and stylish kitchen with stone tops and quality Smeg Appliances
· Walk-in pantry
· Outdoor kitchen with storage, sink, barbecue and refrigerator
· 3 Designer bathrooms with vessel sinks
· Ensuite with heated towel rail
· Underfloor heating in all bathrooms
· Ducted reverse-cycle air conditioning
· Built-in wardrobes to secondary bedrooms
· Walk-in wardrobe to main bedroom
· Light filled laundry with external access
· Ample storage throughout
· Electric blinds to main bedroom and outdoor electric blinds to back patio
· Ceiling fan to living area and alfresco
· Water tank with grey water plumbed to toilets and external taps
· Landscaped gardens with automated irrigation system
· Sandstone retaining walls
· Front door video
· Security alarm
· Secure rear yard
FIGURES:
· Rates: $617.5 pq (approx.)
· Body Corporate: $875 pq (approx.)
Inspect
Contact agent


