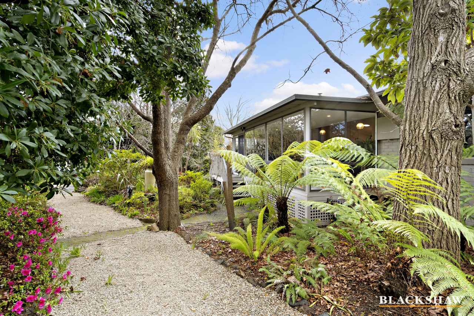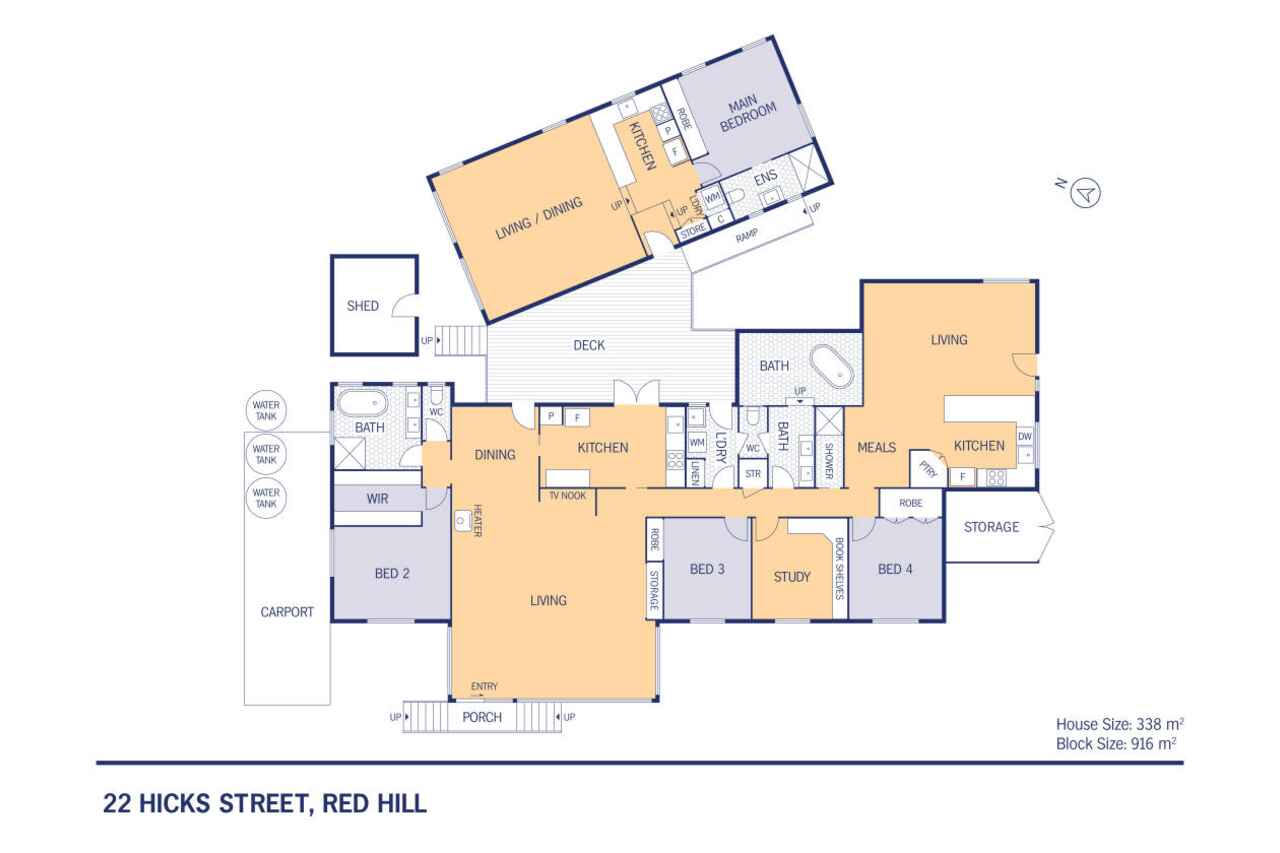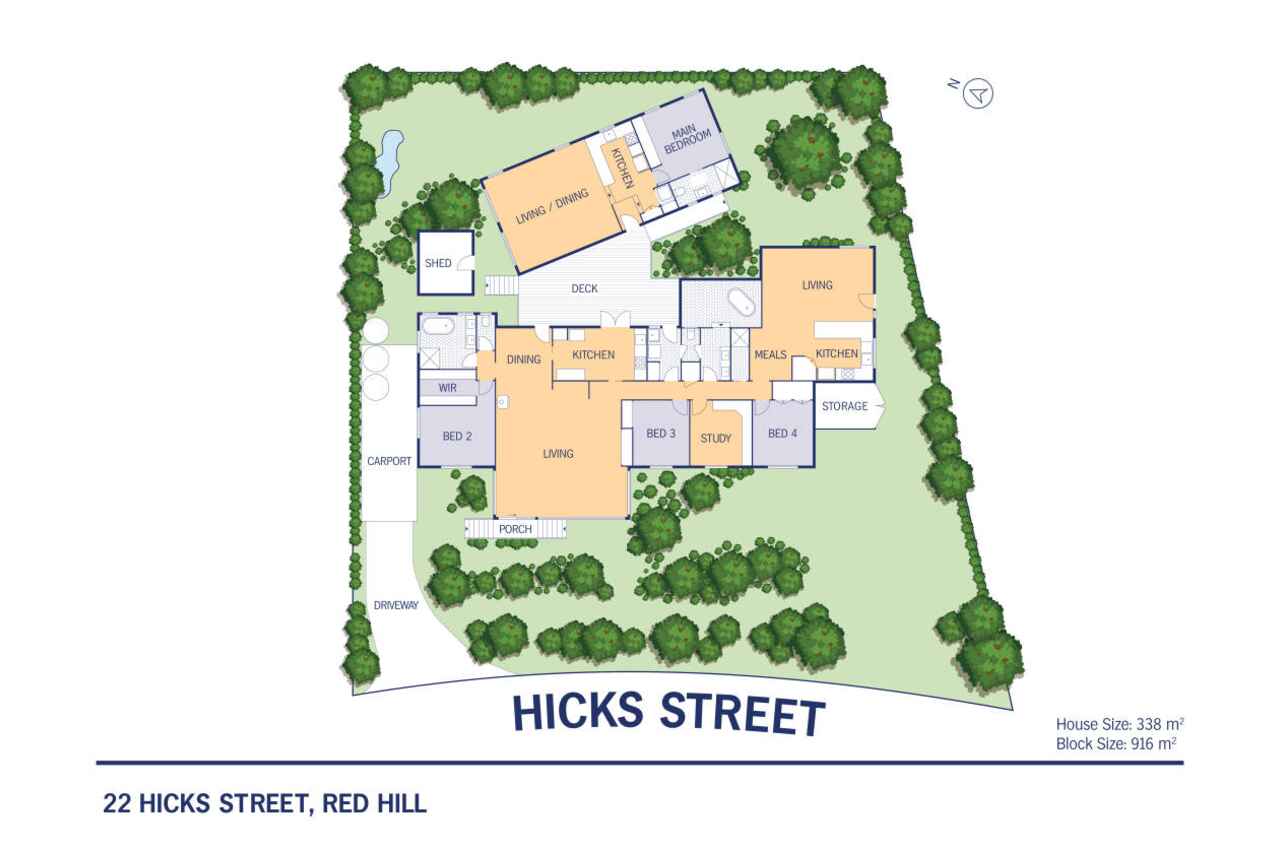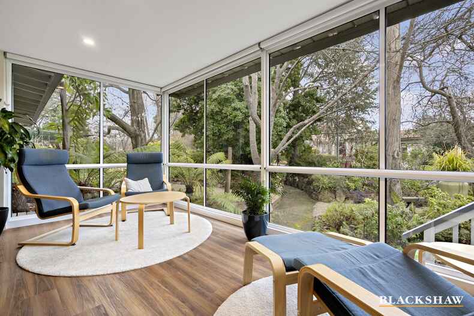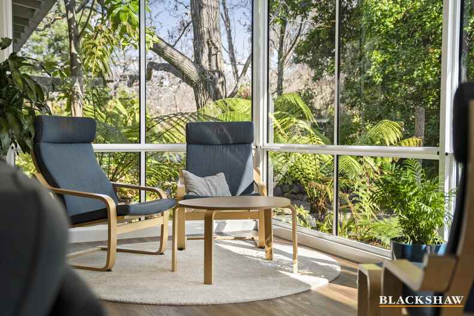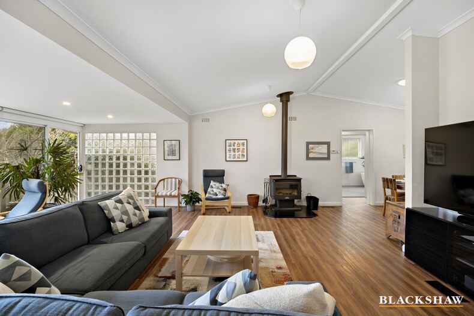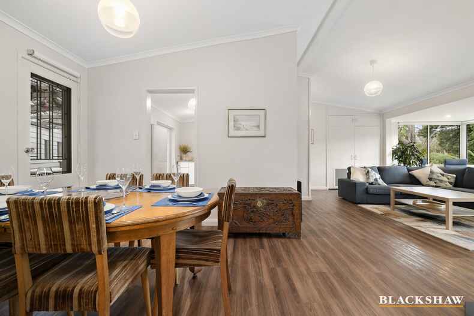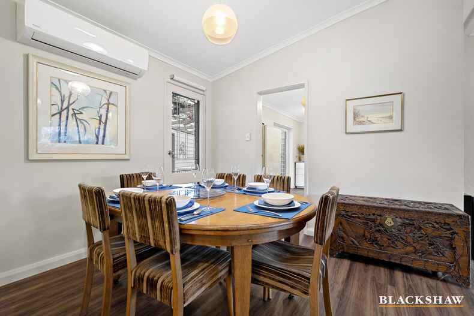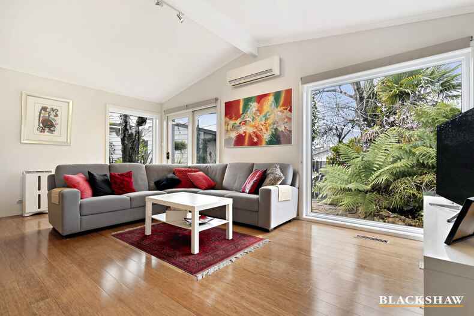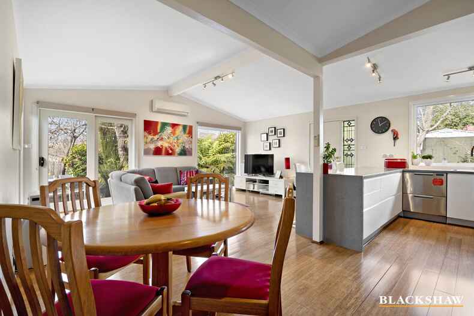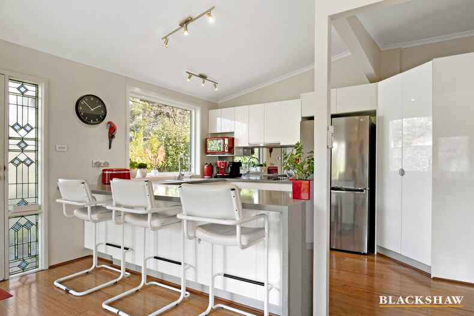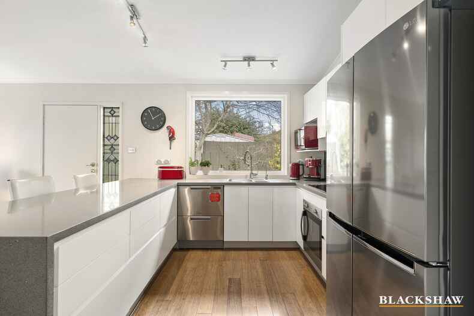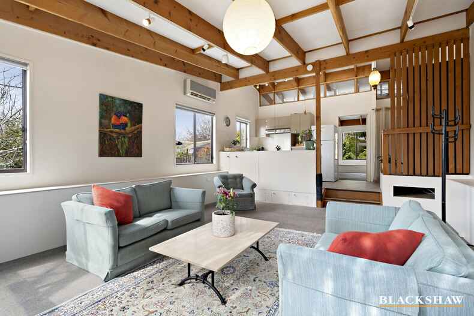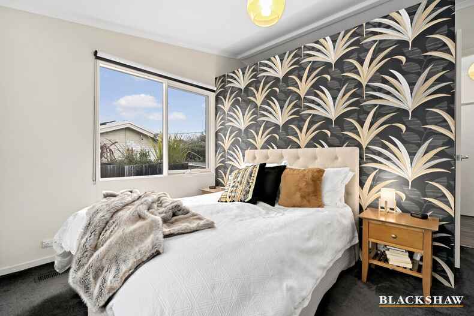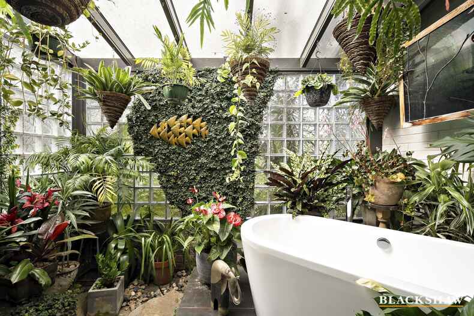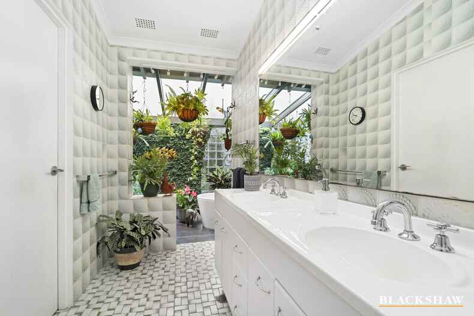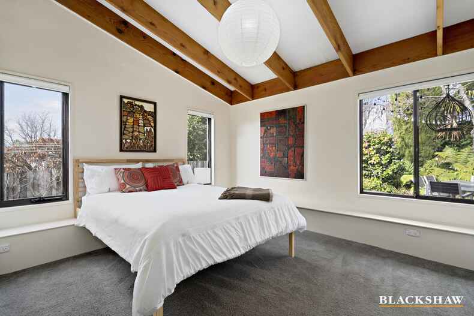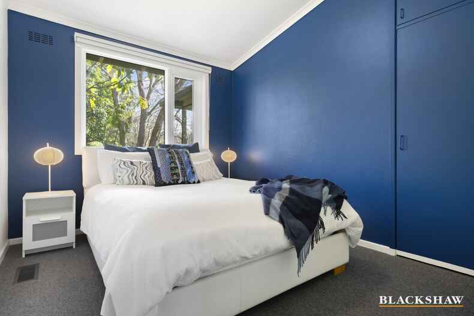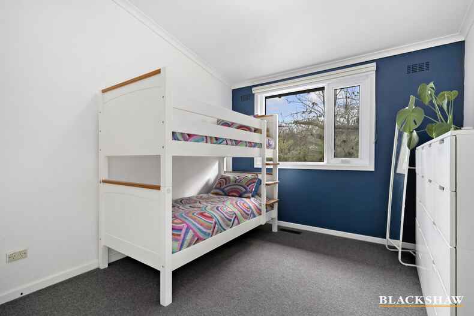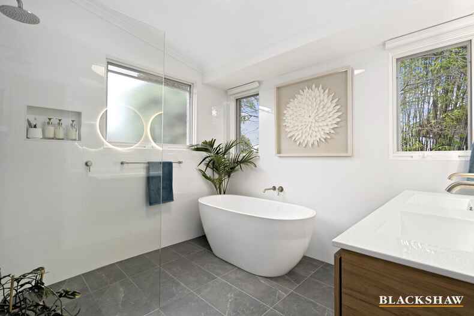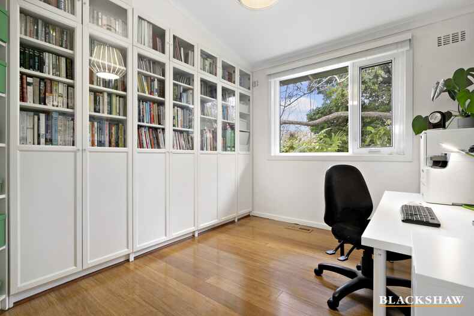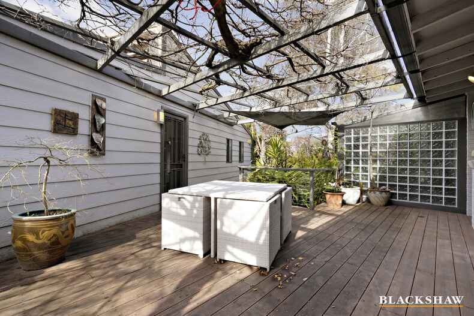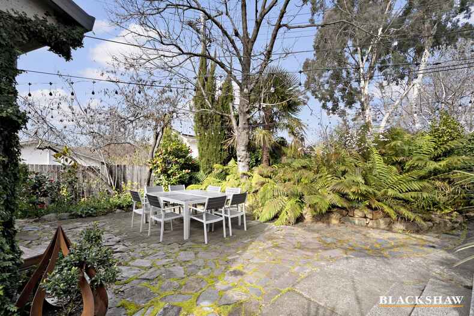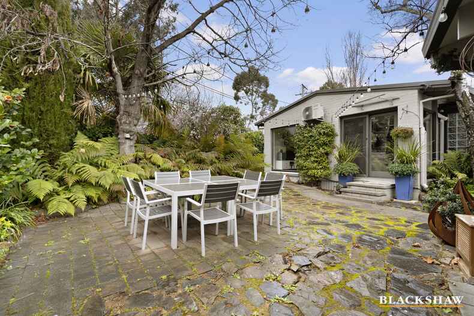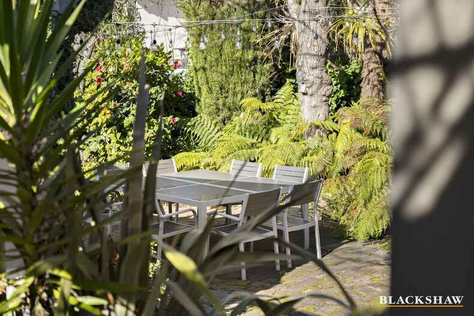Stunning Multi-Generational Home with Private Retreats
Location
22 Hicks Street
Red Hill ACT 2603
Details
5
3
3
EER: 1.5
House
$2,200,000+
This home offers an exceptional layout with three fully-equipped kitchens and multiple separate living and entertaining areas, making it ideal for extended families, multi-generational living, or those who love to entertain. Surrounded by lush gardens showcased by expansive picturesque windows, the home is flooded with natural light, complemented by high ceilings and open-plan living areas.
Generational living is easily catered for with various options available - each with it's own bedrooms, kitchens, and living areas. Expertly appointed kitchens feature sleek lines and high-quality appliances with ample storage space. All of the spacious bedrooms are light-filled and offer views of the magnificent gardens.
The main bedroom and ensuite provide a welcoming and comfortable private retreat. Recently renovated, this space includes a walk-in wardrobe with custom-designed lighting. It can be segregated from other areas of the house with a separate open-plan kitchen, dining, and living room.
Additionally, a two-bedroom living space, with built-in robes, includes a study, perfect for those working from home. The kitchen, featuring a walk-in pantry, overlooks the meals and living areas, creating an ideal family gathering space. The jewel of this home is the hidden private bath. Step through the main bathroom to discover a stunning free-standing bathtub surrounded by beautiful plants. This hidden gem invites you to soak and let your stress float away.
Lastly, a much sought-after feature is the self-contained granny flat, easily accessed from the main residence, via the entertainment deck, or from the wheelchair-friendly ramp. The space is ample and open and can be used for a variety of purposes; visitors, extended family, or even a home office or business. The living and dining area provides privacy away from the main bedroom which houses a built-in robe and ensuite. The granny flat also includes a laundry.
The location is superb, close to local shops, restaurants, and amenities such as schools, including Canberra Grammar School, Canberra Girls, Grammar School, St. Edmunds's College, St. Clare's College, Manuka shopping precinct, Fyshwick Markets, and a range of popular attractions and amenities all easily accessible using public transport.
Features:
• Surrounded by mature lush gardens
• High ceilings and open-plan living
• Generational living with separate bedrooms, kitchens, and living areas
• Spacious, light-filled bedrooms with garden views and built-in robes
• Main bedroom with walk-in robe and ensuite
• Single-bedroom space with open-plan kitchen, dining, and living room
• Two-bedroom living space with built-in robes, study, and kitchen with walk-in pantry
• Hidden private bath with free-standing bathtub surrounded by plants
• Fully self-contained granny flat with built-in robe, ensuite, living/dining area, kitchen, and laundry, accessible via entertainment deck or wheelchair-friendly ramp
• Ducted gas heating with three additional split systems installed in living areas
• Automated dripper watering system
• 3 water tanks totalling 15,000 litres
• Close to local shops, restaurants, and amenities
• Proximity to schools: Canberra Grammar School, Canberra Girls Grammar School, St. Edmund's College, St. Clare's College
Read MoreGenerational living is easily catered for with various options available - each with it's own bedrooms, kitchens, and living areas. Expertly appointed kitchens feature sleek lines and high-quality appliances with ample storage space. All of the spacious bedrooms are light-filled and offer views of the magnificent gardens.
The main bedroom and ensuite provide a welcoming and comfortable private retreat. Recently renovated, this space includes a walk-in wardrobe with custom-designed lighting. It can be segregated from other areas of the house with a separate open-plan kitchen, dining, and living room.
Additionally, a two-bedroom living space, with built-in robes, includes a study, perfect for those working from home. The kitchen, featuring a walk-in pantry, overlooks the meals and living areas, creating an ideal family gathering space. The jewel of this home is the hidden private bath. Step through the main bathroom to discover a stunning free-standing bathtub surrounded by beautiful plants. This hidden gem invites you to soak and let your stress float away.
Lastly, a much sought-after feature is the self-contained granny flat, easily accessed from the main residence, via the entertainment deck, or from the wheelchair-friendly ramp. The space is ample and open and can be used for a variety of purposes; visitors, extended family, or even a home office or business. The living and dining area provides privacy away from the main bedroom which houses a built-in robe and ensuite. The granny flat also includes a laundry.
The location is superb, close to local shops, restaurants, and amenities such as schools, including Canberra Grammar School, Canberra Girls, Grammar School, St. Edmunds's College, St. Clare's College, Manuka shopping precinct, Fyshwick Markets, and a range of popular attractions and amenities all easily accessible using public transport.
Features:
• Surrounded by mature lush gardens
• High ceilings and open-plan living
• Generational living with separate bedrooms, kitchens, and living areas
• Spacious, light-filled bedrooms with garden views and built-in robes
• Main bedroom with walk-in robe and ensuite
• Single-bedroom space with open-plan kitchen, dining, and living room
• Two-bedroom living space with built-in robes, study, and kitchen with walk-in pantry
• Hidden private bath with free-standing bathtub surrounded by plants
• Fully self-contained granny flat with built-in robe, ensuite, living/dining area, kitchen, and laundry, accessible via entertainment deck or wheelchair-friendly ramp
• Ducted gas heating with three additional split systems installed in living areas
• Automated dripper watering system
• 3 water tanks totalling 15,000 litres
• Close to local shops, restaurants, and amenities
• Proximity to schools: Canberra Grammar School, Canberra Girls Grammar School, St. Edmund's College, St. Clare's College
Inspect
Contact agent
Listing agents
This home offers an exceptional layout with three fully-equipped kitchens and multiple separate living and entertaining areas, making it ideal for extended families, multi-generational living, or those who love to entertain. Surrounded by lush gardens showcased by expansive picturesque windows, the home is flooded with natural light, complemented by high ceilings and open-plan living areas.
Generational living is easily catered for with various options available - each with it's own bedrooms, kitchens, and living areas. Expertly appointed kitchens feature sleek lines and high-quality appliances with ample storage space. All of the spacious bedrooms are light-filled and offer views of the magnificent gardens.
The main bedroom and ensuite provide a welcoming and comfortable private retreat. Recently renovated, this space includes a walk-in wardrobe with custom-designed lighting. It can be segregated from other areas of the house with a separate open-plan kitchen, dining, and living room.
Additionally, a two-bedroom living space, with built-in robes, includes a study, perfect for those working from home. The kitchen, featuring a walk-in pantry, overlooks the meals and living areas, creating an ideal family gathering space. The jewel of this home is the hidden private bath. Step through the main bathroom to discover a stunning free-standing bathtub surrounded by beautiful plants. This hidden gem invites you to soak and let your stress float away.
Lastly, a much sought-after feature is the self-contained granny flat, easily accessed from the main residence, via the entertainment deck, or from the wheelchair-friendly ramp. The space is ample and open and can be used for a variety of purposes; visitors, extended family, or even a home office or business. The living and dining area provides privacy away from the main bedroom which houses a built-in robe and ensuite. The granny flat also includes a laundry.
The location is superb, close to local shops, restaurants, and amenities such as schools, including Canberra Grammar School, Canberra Girls, Grammar School, St. Edmunds's College, St. Clare's College, Manuka shopping precinct, Fyshwick Markets, and a range of popular attractions and amenities all easily accessible using public transport.
Features:
• Surrounded by mature lush gardens
• High ceilings and open-plan living
• Generational living with separate bedrooms, kitchens, and living areas
• Spacious, light-filled bedrooms with garden views and built-in robes
• Main bedroom with walk-in robe and ensuite
• Single-bedroom space with open-plan kitchen, dining, and living room
• Two-bedroom living space with built-in robes, study, and kitchen with walk-in pantry
• Hidden private bath with free-standing bathtub surrounded by plants
• Fully self-contained granny flat with built-in robe, ensuite, living/dining area, kitchen, and laundry, accessible via entertainment deck or wheelchair-friendly ramp
• Ducted gas heating with three additional split systems installed in living areas
• Automated dripper watering system
• 3 water tanks totalling 15,000 litres
• Close to local shops, restaurants, and amenities
• Proximity to schools: Canberra Grammar School, Canberra Girls Grammar School, St. Edmund's College, St. Clare's College
Read MoreGenerational living is easily catered for with various options available - each with it's own bedrooms, kitchens, and living areas. Expertly appointed kitchens feature sleek lines and high-quality appliances with ample storage space. All of the spacious bedrooms are light-filled and offer views of the magnificent gardens.
The main bedroom and ensuite provide a welcoming and comfortable private retreat. Recently renovated, this space includes a walk-in wardrobe with custom-designed lighting. It can be segregated from other areas of the house with a separate open-plan kitchen, dining, and living room.
Additionally, a two-bedroom living space, with built-in robes, includes a study, perfect for those working from home. The kitchen, featuring a walk-in pantry, overlooks the meals and living areas, creating an ideal family gathering space. The jewel of this home is the hidden private bath. Step through the main bathroom to discover a stunning free-standing bathtub surrounded by beautiful plants. This hidden gem invites you to soak and let your stress float away.
Lastly, a much sought-after feature is the self-contained granny flat, easily accessed from the main residence, via the entertainment deck, or from the wheelchair-friendly ramp. The space is ample and open and can be used for a variety of purposes; visitors, extended family, or even a home office or business. The living and dining area provides privacy away from the main bedroom which houses a built-in robe and ensuite. The granny flat also includes a laundry.
The location is superb, close to local shops, restaurants, and amenities such as schools, including Canberra Grammar School, Canberra Girls, Grammar School, St. Edmunds's College, St. Clare's College, Manuka shopping precinct, Fyshwick Markets, and a range of popular attractions and amenities all easily accessible using public transport.
Features:
• Surrounded by mature lush gardens
• High ceilings and open-plan living
• Generational living with separate bedrooms, kitchens, and living areas
• Spacious, light-filled bedrooms with garden views and built-in robes
• Main bedroom with walk-in robe and ensuite
• Single-bedroom space with open-plan kitchen, dining, and living room
• Two-bedroom living space with built-in robes, study, and kitchen with walk-in pantry
• Hidden private bath with free-standing bathtub surrounded by plants
• Fully self-contained granny flat with built-in robe, ensuite, living/dining area, kitchen, and laundry, accessible via entertainment deck or wheelchair-friendly ramp
• Ducted gas heating with three additional split systems installed in living areas
• Automated dripper watering system
• 3 water tanks totalling 15,000 litres
• Close to local shops, restaurants, and amenities
• Proximity to schools: Canberra Grammar School, Canberra Girls Grammar School, St. Edmund's College, St. Clare's College
Looking to sell or lease your own property?
Request Market AppraisalLocation
22 Hicks Street
Red Hill ACT 2603
Details
5
3
3
EER: 1.5
House
$2,200,000+
This home offers an exceptional layout with three fully-equipped kitchens and multiple separate living and entertaining areas, making it ideal for extended families, multi-generational living, or those who love to entertain. Surrounded by lush gardens showcased by expansive picturesque windows, the home is flooded with natural light, complemented by high ceilings and open-plan living areas.
Generational living is easily catered for with various options available - each with it's own bedrooms, kitchens, and living areas. Expertly appointed kitchens feature sleek lines and high-quality appliances with ample storage space. All of the spacious bedrooms are light-filled and offer views of the magnificent gardens.
The main bedroom and ensuite provide a welcoming and comfortable private retreat. Recently renovated, this space includes a walk-in wardrobe with custom-designed lighting. It can be segregated from other areas of the house with a separate open-plan kitchen, dining, and living room.
Additionally, a two-bedroom living space, with built-in robes, includes a study, perfect for those working from home. The kitchen, featuring a walk-in pantry, overlooks the meals and living areas, creating an ideal family gathering space. The jewel of this home is the hidden private bath. Step through the main bathroom to discover a stunning free-standing bathtub surrounded by beautiful plants. This hidden gem invites you to soak and let your stress float away.
Lastly, a much sought-after feature is the self-contained granny flat, easily accessed from the main residence, via the entertainment deck, or from the wheelchair-friendly ramp. The space is ample and open and can be used for a variety of purposes; visitors, extended family, or even a home office or business. The living and dining area provides privacy away from the main bedroom which houses a built-in robe and ensuite. The granny flat also includes a laundry.
The location is superb, close to local shops, restaurants, and amenities such as schools, including Canberra Grammar School, Canberra Girls, Grammar School, St. Edmunds's College, St. Clare's College, Manuka shopping precinct, Fyshwick Markets, and a range of popular attractions and amenities all easily accessible using public transport.
Features:
• Surrounded by mature lush gardens
• High ceilings and open-plan living
• Generational living with separate bedrooms, kitchens, and living areas
• Spacious, light-filled bedrooms with garden views and built-in robes
• Main bedroom with walk-in robe and ensuite
• Single-bedroom space with open-plan kitchen, dining, and living room
• Two-bedroom living space with built-in robes, study, and kitchen with walk-in pantry
• Hidden private bath with free-standing bathtub surrounded by plants
• Fully self-contained granny flat with built-in robe, ensuite, living/dining area, kitchen, and laundry, accessible via entertainment deck or wheelchair-friendly ramp
• Ducted gas heating with three additional split systems installed in living areas
• Automated dripper watering system
• 3 water tanks totalling 15,000 litres
• Close to local shops, restaurants, and amenities
• Proximity to schools: Canberra Grammar School, Canberra Girls Grammar School, St. Edmund's College, St. Clare's College
Read MoreGenerational living is easily catered for with various options available - each with it's own bedrooms, kitchens, and living areas. Expertly appointed kitchens feature sleek lines and high-quality appliances with ample storage space. All of the spacious bedrooms are light-filled and offer views of the magnificent gardens.
The main bedroom and ensuite provide a welcoming and comfortable private retreat. Recently renovated, this space includes a walk-in wardrobe with custom-designed lighting. It can be segregated from other areas of the house with a separate open-plan kitchen, dining, and living room.
Additionally, a two-bedroom living space, with built-in robes, includes a study, perfect for those working from home. The kitchen, featuring a walk-in pantry, overlooks the meals and living areas, creating an ideal family gathering space. The jewel of this home is the hidden private bath. Step through the main bathroom to discover a stunning free-standing bathtub surrounded by beautiful plants. This hidden gem invites you to soak and let your stress float away.
Lastly, a much sought-after feature is the self-contained granny flat, easily accessed from the main residence, via the entertainment deck, or from the wheelchair-friendly ramp. The space is ample and open and can be used for a variety of purposes; visitors, extended family, or even a home office or business. The living and dining area provides privacy away from the main bedroom which houses a built-in robe and ensuite. The granny flat also includes a laundry.
The location is superb, close to local shops, restaurants, and amenities such as schools, including Canberra Grammar School, Canberra Girls, Grammar School, St. Edmunds's College, St. Clare's College, Manuka shopping precinct, Fyshwick Markets, and a range of popular attractions and amenities all easily accessible using public transport.
Features:
• Surrounded by mature lush gardens
• High ceilings and open-plan living
• Generational living with separate bedrooms, kitchens, and living areas
• Spacious, light-filled bedrooms with garden views and built-in robes
• Main bedroom with walk-in robe and ensuite
• Single-bedroom space with open-plan kitchen, dining, and living room
• Two-bedroom living space with built-in robes, study, and kitchen with walk-in pantry
• Hidden private bath with free-standing bathtub surrounded by plants
• Fully self-contained granny flat with built-in robe, ensuite, living/dining area, kitchen, and laundry, accessible via entertainment deck or wheelchair-friendly ramp
• Ducted gas heating with three additional split systems installed in living areas
• Automated dripper watering system
• 3 water tanks totalling 15,000 litres
• Close to local shops, restaurants, and amenities
• Proximity to schools: Canberra Grammar School, Canberra Girls Grammar School, St. Edmund's College, St. Clare's College
Inspect
Contact agent


