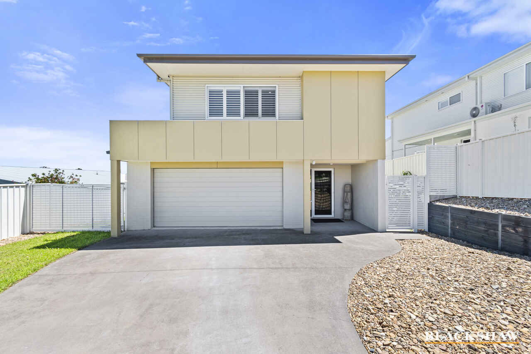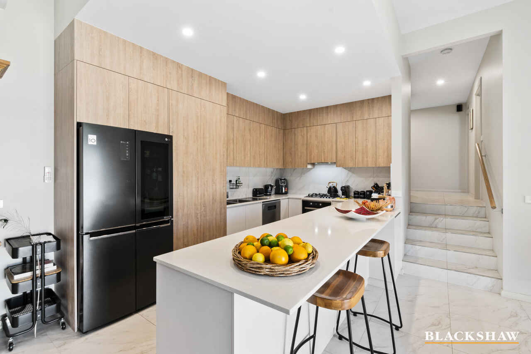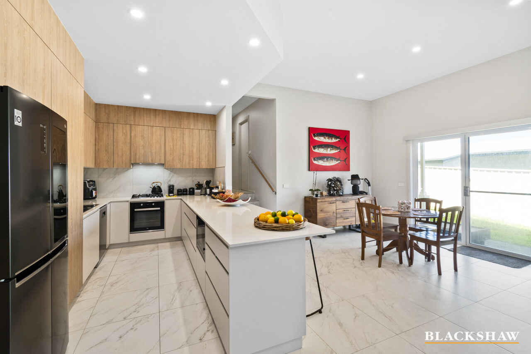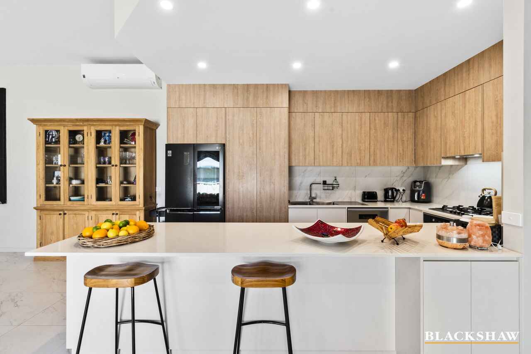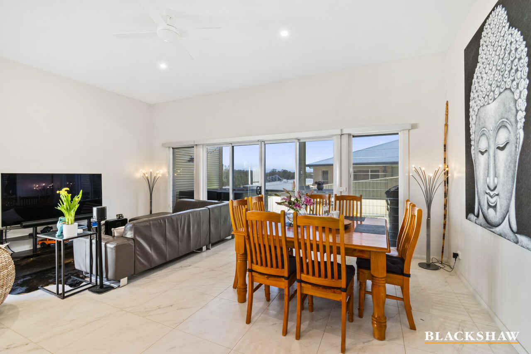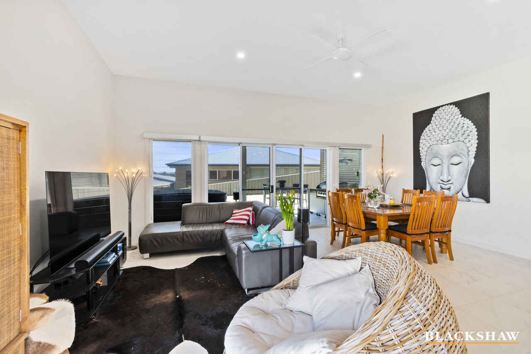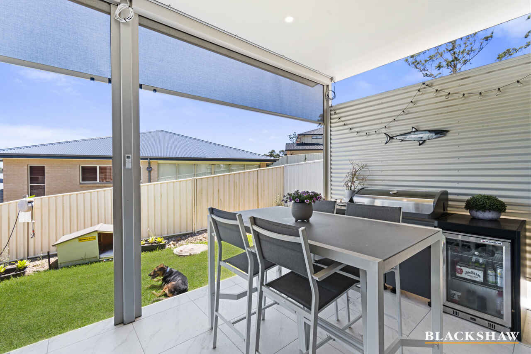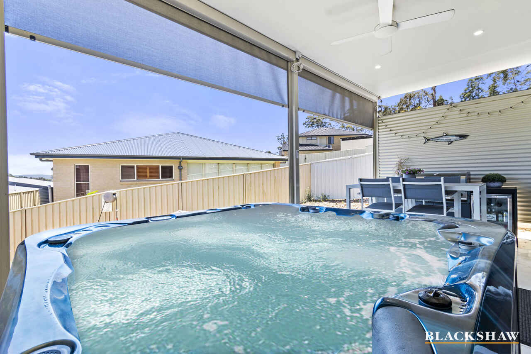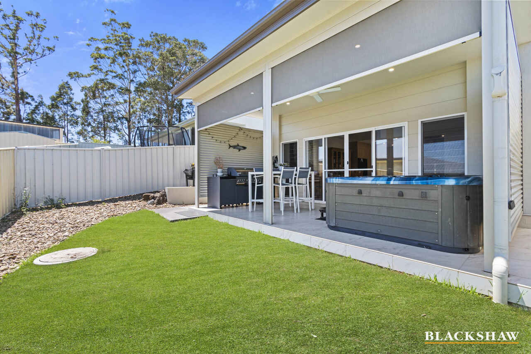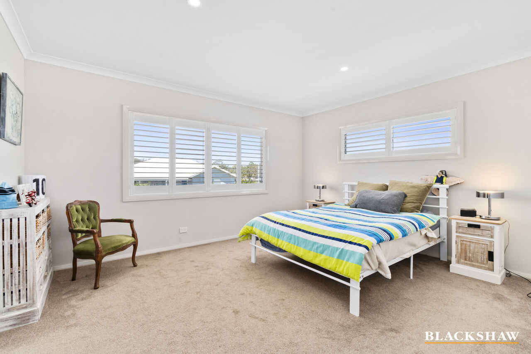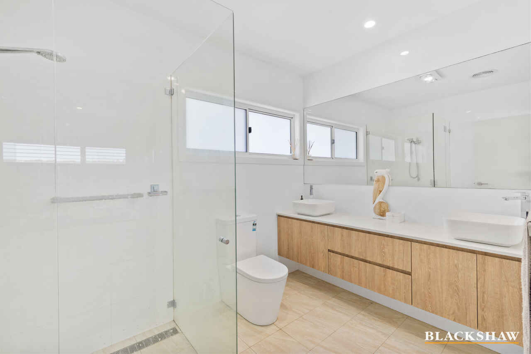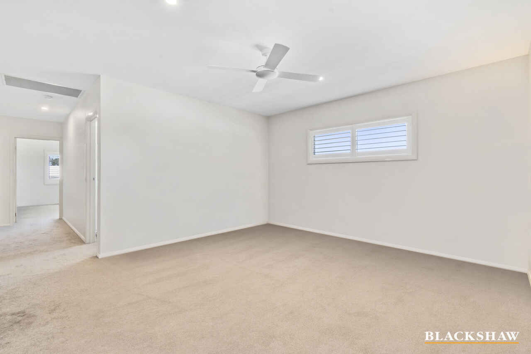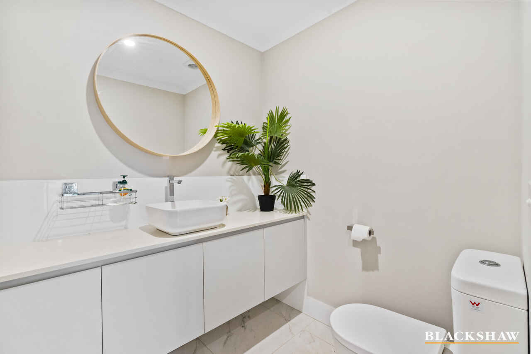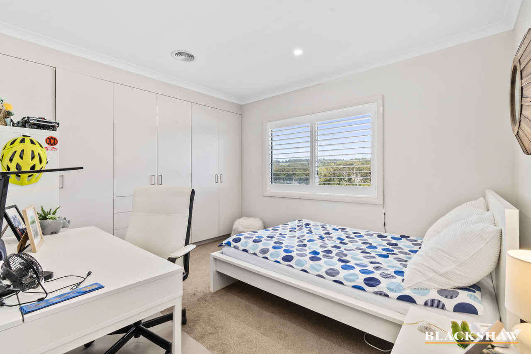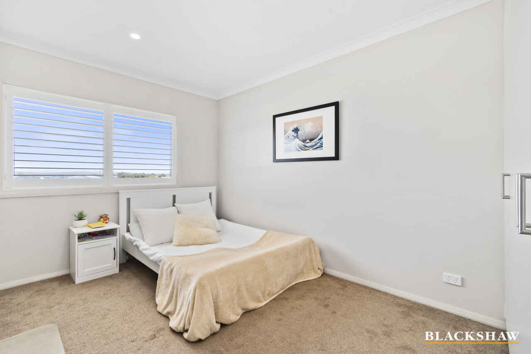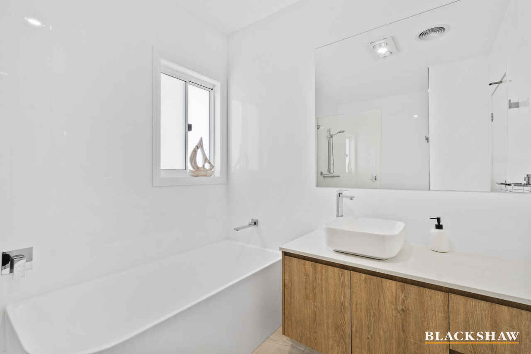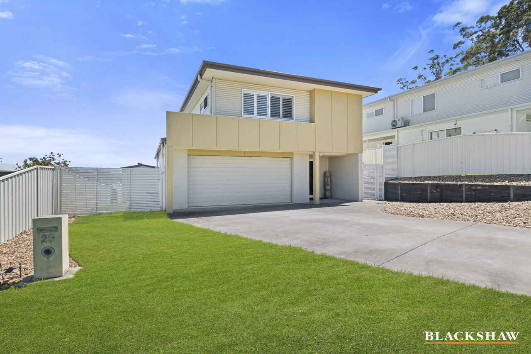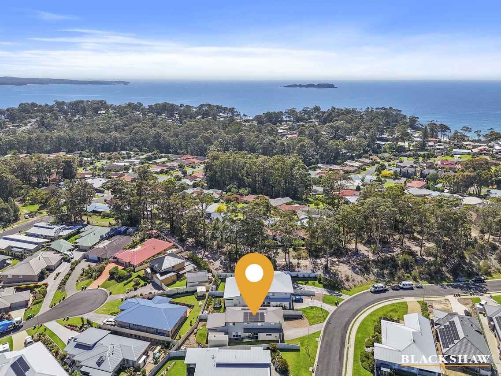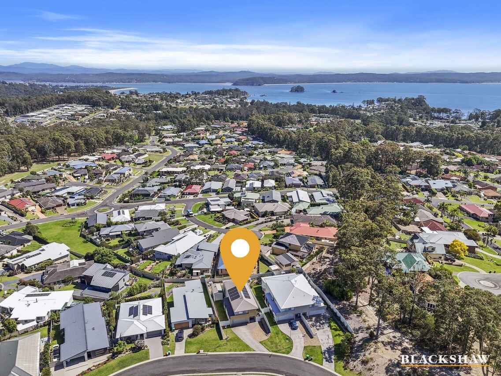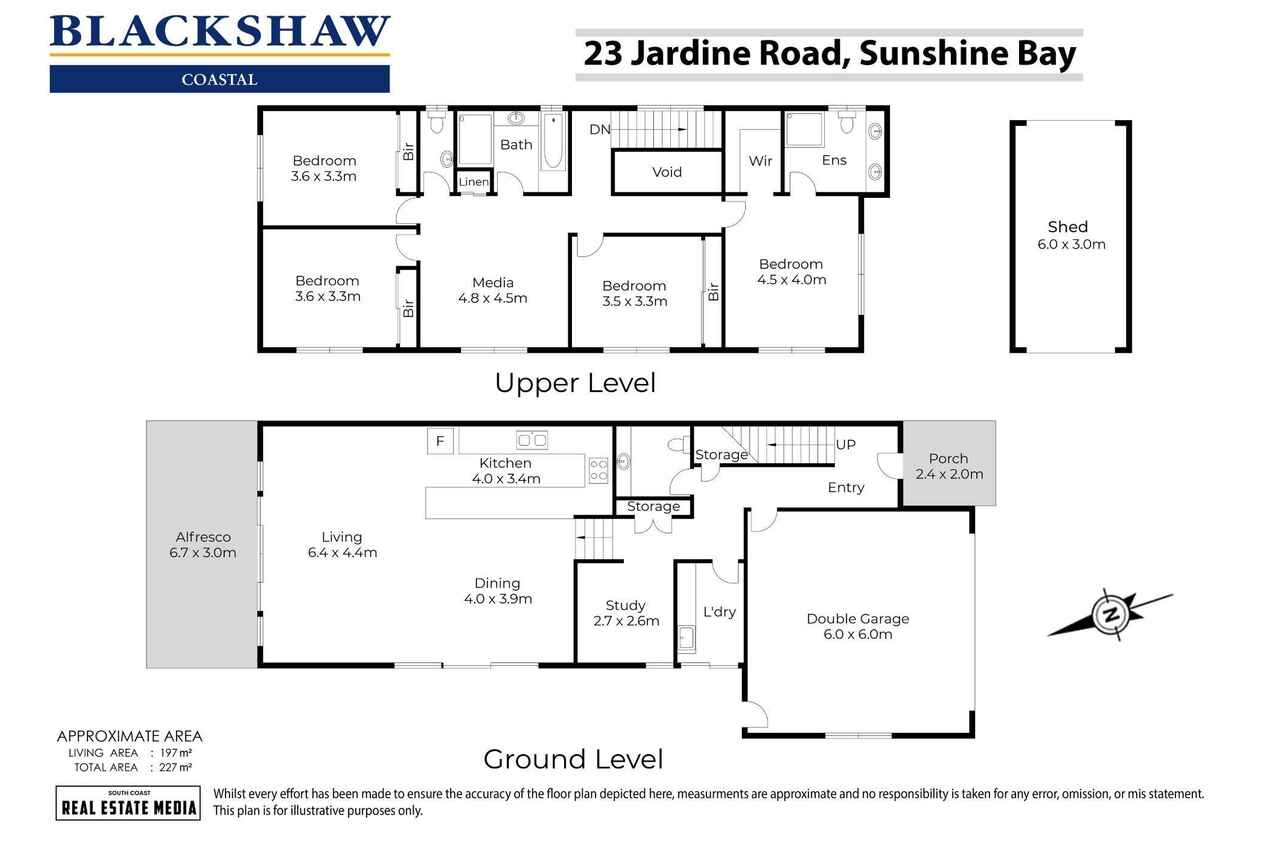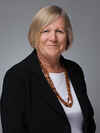Coastal Living with Style and Space
Location
23 Jardine Road
Sunshine Bay NSW 2536
Details
4
2
2
House
$975,000
Land area: | 562 sqm (approx) |
Designed for effortless living, this master-built home blends modern style, quality finishes, and a smart, spacious layout. Generous proportions and thoughtful design ensure every space flows effortlessly, creating a home that's as functional as it is refined.
The heart of the home is its expansive open-plan living area, framed by high ceilings that enhance the sense of space and light. The stylish kitchen with Caesar stone benchtops boasts a large breakfast bar that seamlessly connects to the living and dining spaces-ideal for both family gatherings and casual entertaining. Flowing naturally from the indoors, the covered alfresco area becomes an extension of the living space. Here, you'll find an entertainer's dream: a built-in outdoor kitchen complete with a barbecue, under-bench storage, and a bar fridge. A 6-person spa bath invites you to unwind at the end of your day.
Upstairs, the spacious main bedroom is a true retreat featuring a walk-in robe and stylish modern ensuite. There are a further 3 generous sized bedrooms all with built-in robes, a family bathroom with bath, powder room and second living area/media room on this level.
Nestled in a highly sought-after address in Sunshine Bay, only a short distance to Batehaven Edward Road markets, IGA, Bakery, Cafes, restaurants and all that this area has to offer. Designed for easy living this home is the perfect balance between comfort and entertaining, making it the ideal coastal retreat for everyday living or weekend gatherings.
Features include:
- Master-built by local builder John Dunn
- LG Solar System with 22 panels (no battery)
- Side gate entrance for a boat and or trailer
- Large open plan living area with R/C air-conditioning and remote-control blinds
- Upstairs ducted R/C air conditioning
- Modern kitchen with gas cooktop, electric oven and loads of storage
- Alfresco entertainment area with remote-control blinds, ceiling fan, outdoor kitchen with BBQ and bar fridge
- 6-seater spa bath
- Laundry with external access and built-in cupboards
- Study with custom joinery
- Main bedroom with walk-in robe and custom joinery and ensuite
- 3 generous bedrooms with built-in robe and stylish plantation shutters
- 2 x powder rooms. 1 on the lower level and 1 on the upper level
- Double garage with internal access
- Single lockup shed with dual entry roller doors
- Fully fenced low maintenance gardens
- Rates $2,997.21 p/a
- Land size 562 m2
- Potential rent $700 - $750 p/w
Read MoreThe heart of the home is its expansive open-plan living area, framed by high ceilings that enhance the sense of space and light. The stylish kitchen with Caesar stone benchtops boasts a large breakfast bar that seamlessly connects to the living and dining spaces-ideal for both family gatherings and casual entertaining. Flowing naturally from the indoors, the covered alfresco area becomes an extension of the living space. Here, you'll find an entertainer's dream: a built-in outdoor kitchen complete with a barbecue, under-bench storage, and a bar fridge. A 6-person spa bath invites you to unwind at the end of your day.
Upstairs, the spacious main bedroom is a true retreat featuring a walk-in robe and stylish modern ensuite. There are a further 3 generous sized bedrooms all with built-in robes, a family bathroom with bath, powder room and second living area/media room on this level.
Nestled in a highly sought-after address in Sunshine Bay, only a short distance to Batehaven Edward Road markets, IGA, Bakery, Cafes, restaurants and all that this area has to offer. Designed for easy living this home is the perfect balance between comfort and entertaining, making it the ideal coastal retreat for everyday living or weekend gatherings.
Features include:
- Master-built by local builder John Dunn
- LG Solar System with 22 panels (no battery)
- Side gate entrance for a boat and or trailer
- Large open plan living area with R/C air-conditioning and remote-control blinds
- Upstairs ducted R/C air conditioning
- Modern kitchen with gas cooktop, electric oven and loads of storage
- Alfresco entertainment area with remote-control blinds, ceiling fan, outdoor kitchen with BBQ and bar fridge
- 6-seater spa bath
- Laundry with external access and built-in cupboards
- Study with custom joinery
- Main bedroom with walk-in robe and custom joinery and ensuite
- 3 generous bedrooms with built-in robe and stylish plantation shutters
- 2 x powder rooms. 1 on the lower level and 1 on the upper level
- Double garage with internal access
- Single lockup shed with dual entry roller doors
- Fully fenced low maintenance gardens
- Rates $2,997.21 p/a
- Land size 562 m2
- Potential rent $700 - $750 p/w
Inspect
Mar
29
Saturday
10:00am - 10:30am
Listing agent
Designed for effortless living, this master-built home blends modern style, quality finishes, and a smart, spacious layout. Generous proportions and thoughtful design ensure every space flows effortlessly, creating a home that's as functional as it is refined.
The heart of the home is its expansive open-plan living area, framed by high ceilings that enhance the sense of space and light. The stylish kitchen with Caesar stone benchtops boasts a large breakfast bar that seamlessly connects to the living and dining spaces-ideal for both family gatherings and casual entertaining. Flowing naturally from the indoors, the covered alfresco area becomes an extension of the living space. Here, you'll find an entertainer's dream: a built-in outdoor kitchen complete with a barbecue, under-bench storage, and a bar fridge. A 6-person spa bath invites you to unwind at the end of your day.
Upstairs, the spacious main bedroom is a true retreat featuring a walk-in robe and stylish modern ensuite. There are a further 3 generous sized bedrooms all with built-in robes, a family bathroom with bath, powder room and second living area/media room on this level.
Nestled in a highly sought-after address in Sunshine Bay, only a short distance to Batehaven Edward Road markets, IGA, Bakery, Cafes, restaurants and all that this area has to offer. Designed for easy living this home is the perfect balance between comfort and entertaining, making it the ideal coastal retreat for everyday living or weekend gatherings.
Features include:
- Master-built by local builder John Dunn
- LG Solar System with 22 panels (no battery)
- Side gate entrance for a boat and or trailer
- Large open plan living area with R/C air-conditioning and remote-control blinds
- Upstairs ducted R/C air conditioning
- Modern kitchen with gas cooktop, electric oven and loads of storage
- Alfresco entertainment area with remote-control blinds, ceiling fan, outdoor kitchen with BBQ and bar fridge
- 6-seater spa bath
- Laundry with external access and built-in cupboards
- Study with custom joinery
- Main bedroom with walk-in robe and custom joinery and ensuite
- 3 generous bedrooms with built-in robe and stylish plantation shutters
- 2 x powder rooms. 1 on the lower level and 1 on the upper level
- Double garage with internal access
- Single lockup shed with dual entry roller doors
- Fully fenced low maintenance gardens
- Rates $2,997.21 p/a
- Land size 562 m2
- Potential rent $700 - $750 p/w
Read MoreThe heart of the home is its expansive open-plan living area, framed by high ceilings that enhance the sense of space and light. The stylish kitchen with Caesar stone benchtops boasts a large breakfast bar that seamlessly connects to the living and dining spaces-ideal for both family gatherings and casual entertaining. Flowing naturally from the indoors, the covered alfresco area becomes an extension of the living space. Here, you'll find an entertainer's dream: a built-in outdoor kitchen complete with a barbecue, under-bench storage, and a bar fridge. A 6-person spa bath invites you to unwind at the end of your day.
Upstairs, the spacious main bedroom is a true retreat featuring a walk-in robe and stylish modern ensuite. There are a further 3 generous sized bedrooms all with built-in robes, a family bathroom with bath, powder room and second living area/media room on this level.
Nestled in a highly sought-after address in Sunshine Bay, only a short distance to Batehaven Edward Road markets, IGA, Bakery, Cafes, restaurants and all that this area has to offer. Designed for easy living this home is the perfect balance between comfort and entertaining, making it the ideal coastal retreat for everyday living or weekend gatherings.
Features include:
- Master-built by local builder John Dunn
- LG Solar System with 22 panels (no battery)
- Side gate entrance for a boat and or trailer
- Large open plan living area with R/C air-conditioning and remote-control blinds
- Upstairs ducted R/C air conditioning
- Modern kitchen with gas cooktop, electric oven and loads of storage
- Alfresco entertainment area with remote-control blinds, ceiling fan, outdoor kitchen with BBQ and bar fridge
- 6-seater spa bath
- Laundry with external access and built-in cupboards
- Study with custom joinery
- Main bedroom with walk-in robe and custom joinery and ensuite
- 3 generous bedrooms with built-in robe and stylish plantation shutters
- 2 x powder rooms. 1 on the lower level and 1 on the upper level
- Double garage with internal access
- Single lockup shed with dual entry roller doors
- Fully fenced low maintenance gardens
- Rates $2,997.21 p/a
- Land size 562 m2
- Potential rent $700 - $750 p/w
Looking to sell or lease your own property?
Request Market AppraisalLocation
23 Jardine Road
Sunshine Bay NSW 2536
Details
4
2
2
House
$975,000
Land area: | 562 sqm (approx) |
Designed for effortless living, this master-built home blends modern style, quality finishes, and a smart, spacious layout. Generous proportions and thoughtful design ensure every space flows effortlessly, creating a home that's as functional as it is refined.
The heart of the home is its expansive open-plan living area, framed by high ceilings that enhance the sense of space and light. The stylish kitchen with Caesar stone benchtops boasts a large breakfast bar that seamlessly connects to the living and dining spaces-ideal for both family gatherings and casual entertaining. Flowing naturally from the indoors, the covered alfresco area becomes an extension of the living space. Here, you'll find an entertainer's dream: a built-in outdoor kitchen complete with a barbecue, under-bench storage, and a bar fridge. A 6-person spa bath invites you to unwind at the end of your day.
Upstairs, the spacious main bedroom is a true retreat featuring a walk-in robe and stylish modern ensuite. There are a further 3 generous sized bedrooms all with built-in robes, a family bathroom with bath, powder room and second living area/media room on this level.
Nestled in a highly sought-after address in Sunshine Bay, only a short distance to Batehaven Edward Road markets, IGA, Bakery, Cafes, restaurants and all that this area has to offer. Designed for easy living this home is the perfect balance between comfort and entertaining, making it the ideal coastal retreat for everyday living or weekend gatherings.
Features include:
- Master-built by local builder John Dunn
- LG Solar System with 22 panels (no battery)
- Side gate entrance for a boat and or trailer
- Large open plan living area with R/C air-conditioning and remote-control blinds
- Upstairs ducted R/C air conditioning
- Modern kitchen with gas cooktop, electric oven and loads of storage
- Alfresco entertainment area with remote-control blinds, ceiling fan, outdoor kitchen with BBQ and bar fridge
- 6-seater spa bath
- Laundry with external access and built-in cupboards
- Study with custom joinery
- Main bedroom with walk-in robe and custom joinery and ensuite
- 3 generous bedrooms with built-in robe and stylish plantation shutters
- 2 x powder rooms. 1 on the lower level and 1 on the upper level
- Double garage with internal access
- Single lockup shed with dual entry roller doors
- Fully fenced low maintenance gardens
- Rates $2,997.21 p/a
- Land size 562 m2
- Potential rent $700 - $750 p/w
Read MoreThe heart of the home is its expansive open-plan living area, framed by high ceilings that enhance the sense of space and light. The stylish kitchen with Caesar stone benchtops boasts a large breakfast bar that seamlessly connects to the living and dining spaces-ideal for both family gatherings and casual entertaining. Flowing naturally from the indoors, the covered alfresco area becomes an extension of the living space. Here, you'll find an entertainer's dream: a built-in outdoor kitchen complete with a barbecue, under-bench storage, and a bar fridge. A 6-person spa bath invites you to unwind at the end of your day.
Upstairs, the spacious main bedroom is a true retreat featuring a walk-in robe and stylish modern ensuite. There are a further 3 generous sized bedrooms all with built-in robes, a family bathroom with bath, powder room and second living area/media room on this level.
Nestled in a highly sought-after address in Sunshine Bay, only a short distance to Batehaven Edward Road markets, IGA, Bakery, Cafes, restaurants and all that this area has to offer. Designed for easy living this home is the perfect balance between comfort and entertaining, making it the ideal coastal retreat for everyday living or weekend gatherings.
Features include:
- Master-built by local builder John Dunn
- LG Solar System with 22 panels (no battery)
- Side gate entrance for a boat and or trailer
- Large open plan living area with R/C air-conditioning and remote-control blinds
- Upstairs ducted R/C air conditioning
- Modern kitchen with gas cooktop, electric oven and loads of storage
- Alfresco entertainment area with remote-control blinds, ceiling fan, outdoor kitchen with BBQ and bar fridge
- 6-seater spa bath
- Laundry with external access and built-in cupboards
- Study with custom joinery
- Main bedroom with walk-in robe and custom joinery and ensuite
- 3 generous bedrooms with built-in robe and stylish plantation shutters
- 2 x powder rooms. 1 on the lower level and 1 on the upper level
- Double garage with internal access
- Single lockup shed with dual entry roller doors
- Fully fenced low maintenance gardens
- Rates $2,997.21 p/a
- Land size 562 m2
- Potential rent $700 - $750 p/w
Inspect
Mar
29
Saturday
10:00am - 10:30am


