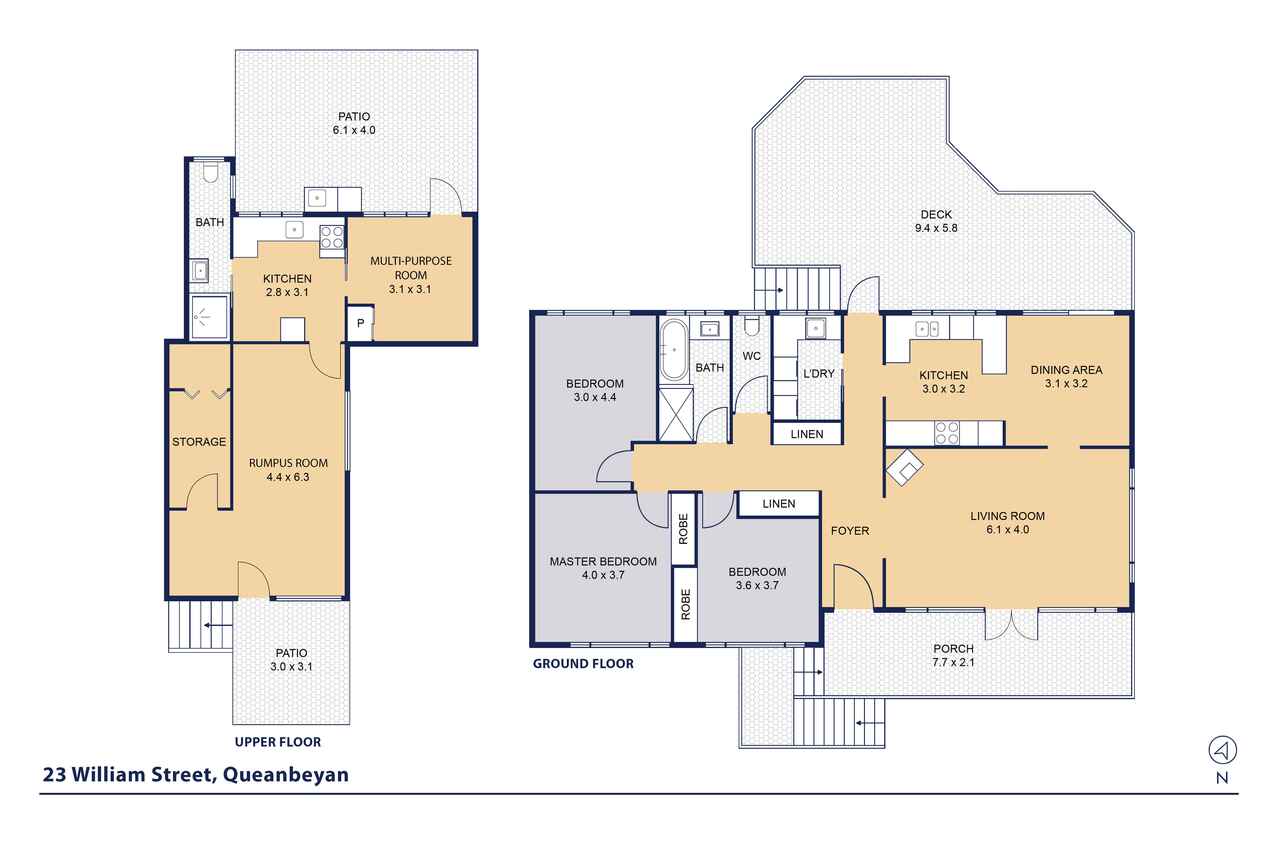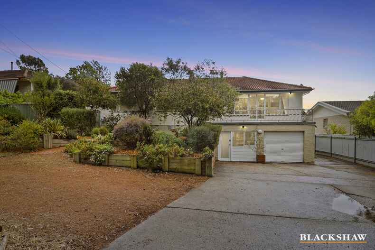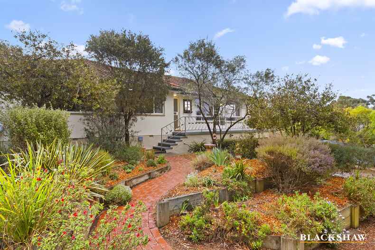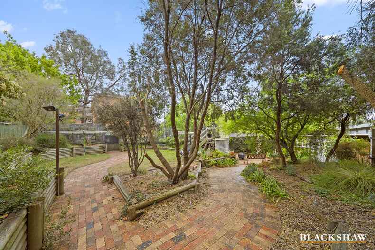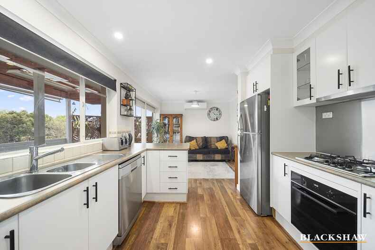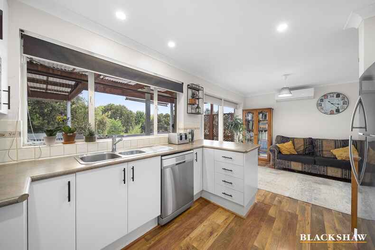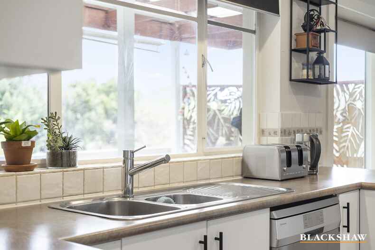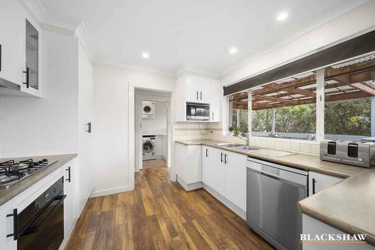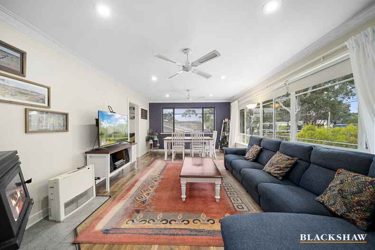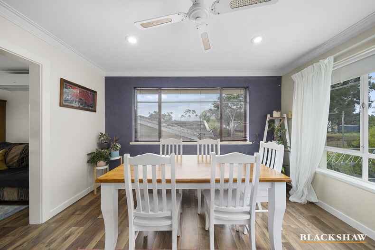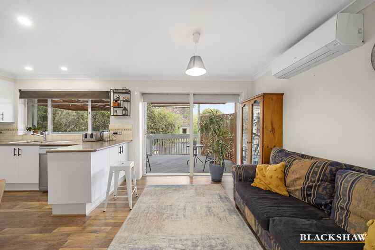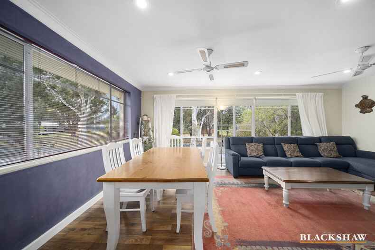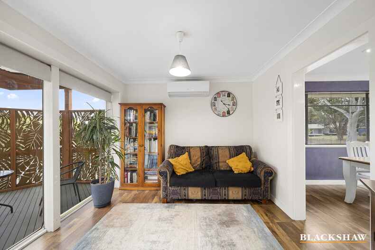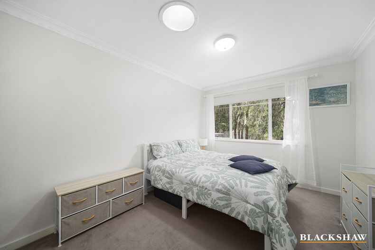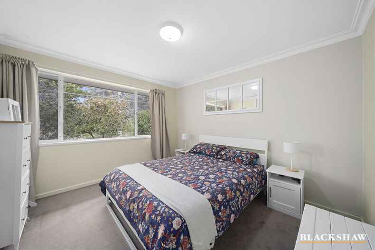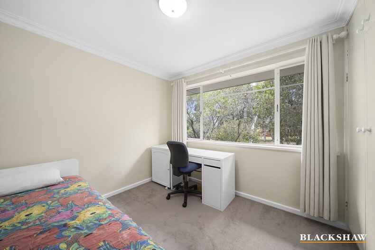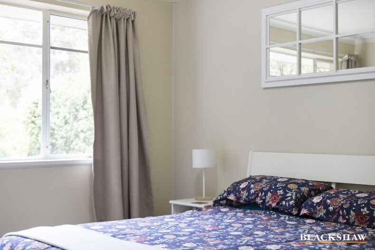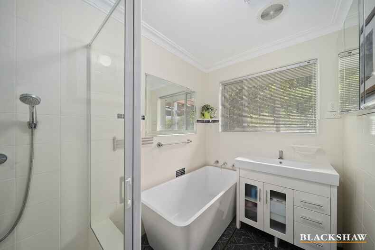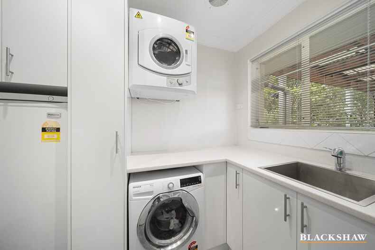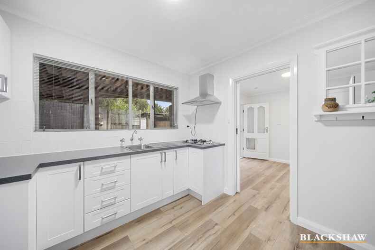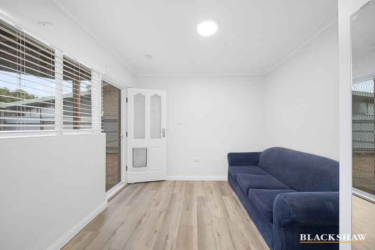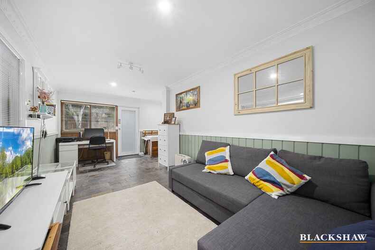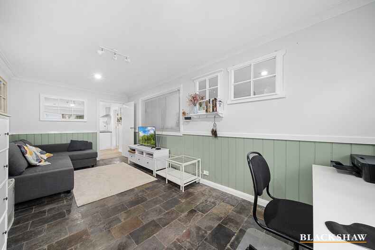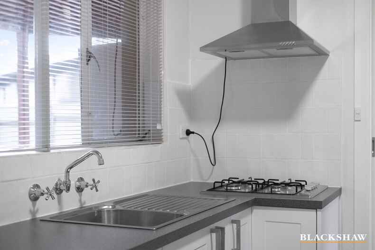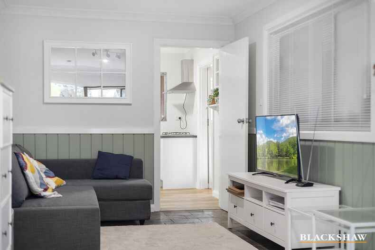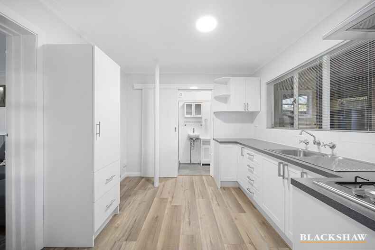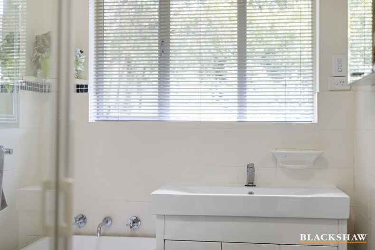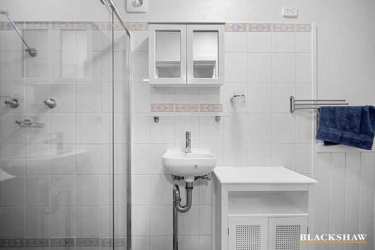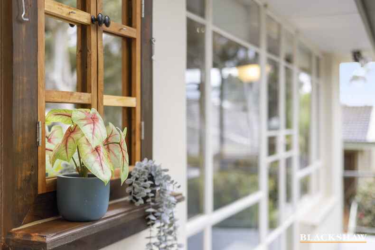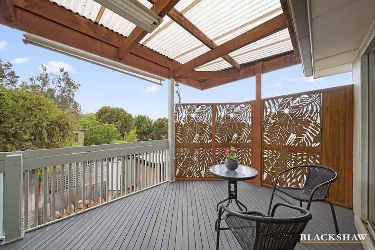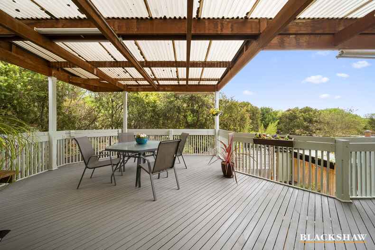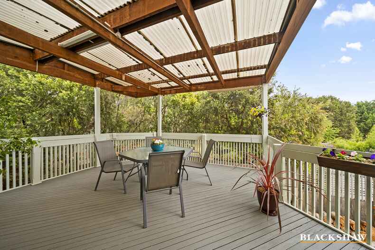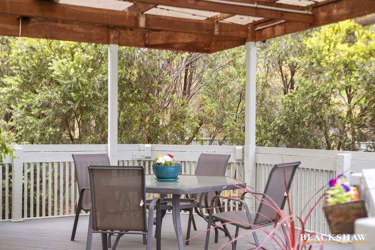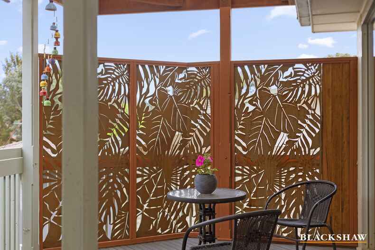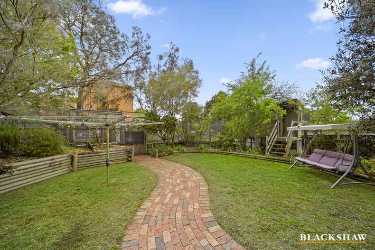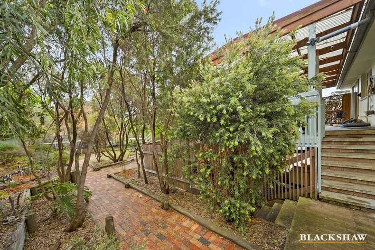Flexible floorplan home on a magic block!
Location
23 William Street
Oaks Estate ACT 2620
Details
4
2
1
EER: 1.0
House
$899,000+
Land area: | 1012 sqm (approx) |
Blackshaw Queanbeyan & Jerrabomberra is delighted to present this full brick residence situated on a huge 1,012 m2 block (approx), at 23 William Street, Oaks Estate.
Close to all local amenities including the gorgeous Queanbeyan River, walking trails, parklet and with easy access to Canberra, this property will make a great home and solid investment.
Built in 1971 the home has a flexible floorplan including three generous bedrooms, living room, dining room and an enormous timber deck. The kitchen is in good condition with an electric oven, gas cooktop, dishwasher and breakfast bar. The main bathroom is in good condition and features a bath and separate W/C.
Downstairs, there is a kitchenette (unapproved), rumpus room, bathroom, multi-purpose room and storage.
Heating is provided by a wood fire heater, reverse-cycle air-conditioner plus a gas-bayonet point and gas heater is included. The home also has ceiling fans, and a 6.4kW solar system has been installed.
Car accommodation is a single garage, plus off-street parking.
What you will really love is the magic garden. Meticulously cared for it includes a cornucopia of different plants and trees including plums, oranges, lemons, peaches, a vegetable patch and much more. There is also a chook run, greenhouse, 5000-litre water tank and cubby house.
This has been a treasured family home for over 20 years with the upbringing of 3 children.
Oaks Estate is also the catchment area for Schools in Redhill, Narrabundah and Telopea.
Features:
- Full brick home in a great lifestyle location
- 3-bedroom, 2-bathroom flexible floor plan home
- Multi-purpose rooms downstairs
- Wood heater, reverse-cycle air conditioner and ceiling fans
- Sensational deck
- Gorgeous established garden
- 6.4kW solar system
- Garage plus off-street parking
- 1,012 m2 block (approx)
- Built 1971
- Gross floor area 265m2 approx
- Rates $3,239 p.a approx
Read MoreClose to all local amenities including the gorgeous Queanbeyan River, walking trails, parklet and with easy access to Canberra, this property will make a great home and solid investment.
Built in 1971 the home has a flexible floorplan including three generous bedrooms, living room, dining room and an enormous timber deck. The kitchen is in good condition with an electric oven, gas cooktop, dishwasher and breakfast bar. The main bathroom is in good condition and features a bath and separate W/C.
Downstairs, there is a kitchenette (unapproved), rumpus room, bathroom, multi-purpose room and storage.
Heating is provided by a wood fire heater, reverse-cycle air-conditioner plus a gas-bayonet point and gas heater is included. The home also has ceiling fans, and a 6.4kW solar system has been installed.
Car accommodation is a single garage, plus off-street parking.
What you will really love is the magic garden. Meticulously cared for it includes a cornucopia of different plants and trees including plums, oranges, lemons, peaches, a vegetable patch and much more. There is also a chook run, greenhouse, 5000-litre water tank and cubby house.
This has been a treasured family home for over 20 years with the upbringing of 3 children.
Oaks Estate is also the catchment area for Schools in Redhill, Narrabundah and Telopea.
Features:
- Full brick home in a great lifestyle location
- 3-bedroom, 2-bathroom flexible floor plan home
- Multi-purpose rooms downstairs
- Wood heater, reverse-cycle air conditioner and ceiling fans
- Sensational deck
- Gorgeous established garden
- 6.4kW solar system
- Garage plus off-street parking
- 1,012 m2 block (approx)
- Built 1971
- Gross floor area 265m2 approx
- Rates $3,239 p.a approx
Inspect
Feb
08
Saturday
10:00am - 10:30am
Listing agent
Blackshaw Queanbeyan & Jerrabomberra is delighted to present this full brick residence situated on a huge 1,012 m2 block (approx), at 23 William Street, Oaks Estate.
Close to all local amenities including the gorgeous Queanbeyan River, walking trails, parklet and with easy access to Canberra, this property will make a great home and solid investment.
Built in 1971 the home has a flexible floorplan including three generous bedrooms, living room, dining room and an enormous timber deck. The kitchen is in good condition with an electric oven, gas cooktop, dishwasher and breakfast bar. The main bathroom is in good condition and features a bath and separate W/C.
Downstairs, there is a kitchenette (unapproved), rumpus room, bathroom, multi-purpose room and storage.
Heating is provided by a wood fire heater, reverse-cycle air-conditioner plus a gas-bayonet point and gas heater is included. The home also has ceiling fans, and a 6.4kW solar system has been installed.
Car accommodation is a single garage, plus off-street parking.
What you will really love is the magic garden. Meticulously cared for it includes a cornucopia of different plants and trees including plums, oranges, lemons, peaches, a vegetable patch and much more. There is also a chook run, greenhouse, 5000-litre water tank and cubby house.
This has been a treasured family home for over 20 years with the upbringing of 3 children.
Oaks Estate is also the catchment area for Schools in Redhill, Narrabundah and Telopea.
Features:
- Full brick home in a great lifestyle location
- 3-bedroom, 2-bathroom flexible floor plan home
- Multi-purpose rooms downstairs
- Wood heater, reverse-cycle air conditioner and ceiling fans
- Sensational deck
- Gorgeous established garden
- 6.4kW solar system
- Garage plus off-street parking
- 1,012 m2 block (approx)
- Built 1971
- Gross floor area 265m2 approx
- Rates $3,239 p.a approx
Read MoreClose to all local amenities including the gorgeous Queanbeyan River, walking trails, parklet and with easy access to Canberra, this property will make a great home and solid investment.
Built in 1971 the home has a flexible floorplan including three generous bedrooms, living room, dining room and an enormous timber deck. The kitchen is in good condition with an electric oven, gas cooktop, dishwasher and breakfast bar. The main bathroom is in good condition and features a bath and separate W/C.
Downstairs, there is a kitchenette (unapproved), rumpus room, bathroom, multi-purpose room and storage.
Heating is provided by a wood fire heater, reverse-cycle air-conditioner plus a gas-bayonet point and gas heater is included. The home also has ceiling fans, and a 6.4kW solar system has been installed.
Car accommodation is a single garage, plus off-street parking.
What you will really love is the magic garden. Meticulously cared for it includes a cornucopia of different plants and trees including plums, oranges, lemons, peaches, a vegetable patch and much more. There is also a chook run, greenhouse, 5000-litre water tank and cubby house.
This has been a treasured family home for over 20 years with the upbringing of 3 children.
Oaks Estate is also the catchment area for Schools in Redhill, Narrabundah and Telopea.
Features:
- Full brick home in a great lifestyle location
- 3-bedroom, 2-bathroom flexible floor plan home
- Multi-purpose rooms downstairs
- Wood heater, reverse-cycle air conditioner and ceiling fans
- Sensational deck
- Gorgeous established garden
- 6.4kW solar system
- Garage plus off-street parking
- 1,012 m2 block (approx)
- Built 1971
- Gross floor area 265m2 approx
- Rates $3,239 p.a approx
Looking to sell or lease your own property?
Request Market AppraisalLocation
23 William Street
Oaks Estate ACT 2620
Details
4
2
1
EER: 1.0
House
$899,000+
Land area: | 1012 sqm (approx) |
Blackshaw Queanbeyan & Jerrabomberra is delighted to present this full brick residence situated on a huge 1,012 m2 block (approx), at 23 William Street, Oaks Estate.
Close to all local amenities including the gorgeous Queanbeyan River, walking trails, parklet and with easy access to Canberra, this property will make a great home and solid investment.
Built in 1971 the home has a flexible floorplan including three generous bedrooms, living room, dining room and an enormous timber deck. The kitchen is in good condition with an electric oven, gas cooktop, dishwasher and breakfast bar. The main bathroom is in good condition and features a bath and separate W/C.
Downstairs, there is a kitchenette (unapproved), rumpus room, bathroom, multi-purpose room and storage.
Heating is provided by a wood fire heater, reverse-cycle air-conditioner plus a gas-bayonet point and gas heater is included. The home also has ceiling fans, and a 6.4kW solar system has been installed.
Car accommodation is a single garage, plus off-street parking.
What you will really love is the magic garden. Meticulously cared for it includes a cornucopia of different plants and trees including plums, oranges, lemons, peaches, a vegetable patch and much more. There is also a chook run, greenhouse, 5000-litre water tank and cubby house.
This has been a treasured family home for over 20 years with the upbringing of 3 children.
Oaks Estate is also the catchment area for Schools in Redhill, Narrabundah and Telopea.
Features:
- Full brick home in a great lifestyle location
- 3-bedroom, 2-bathroom flexible floor plan home
- Multi-purpose rooms downstairs
- Wood heater, reverse-cycle air conditioner and ceiling fans
- Sensational deck
- Gorgeous established garden
- 6.4kW solar system
- Garage plus off-street parking
- 1,012 m2 block (approx)
- Built 1971
- Gross floor area 265m2 approx
- Rates $3,239 p.a approx
Read MoreClose to all local amenities including the gorgeous Queanbeyan River, walking trails, parklet and with easy access to Canberra, this property will make a great home and solid investment.
Built in 1971 the home has a flexible floorplan including three generous bedrooms, living room, dining room and an enormous timber deck. The kitchen is in good condition with an electric oven, gas cooktop, dishwasher and breakfast bar. The main bathroom is in good condition and features a bath and separate W/C.
Downstairs, there is a kitchenette (unapproved), rumpus room, bathroom, multi-purpose room and storage.
Heating is provided by a wood fire heater, reverse-cycle air-conditioner plus a gas-bayonet point and gas heater is included. The home also has ceiling fans, and a 6.4kW solar system has been installed.
Car accommodation is a single garage, plus off-street parking.
What you will really love is the magic garden. Meticulously cared for it includes a cornucopia of different plants and trees including plums, oranges, lemons, peaches, a vegetable patch and much more. There is also a chook run, greenhouse, 5000-litre water tank and cubby house.
This has been a treasured family home for over 20 years with the upbringing of 3 children.
Oaks Estate is also the catchment area for Schools in Redhill, Narrabundah and Telopea.
Features:
- Full brick home in a great lifestyle location
- 3-bedroom, 2-bathroom flexible floor plan home
- Multi-purpose rooms downstairs
- Wood heater, reverse-cycle air conditioner and ceiling fans
- Sensational deck
- Gorgeous established garden
- 6.4kW solar system
- Garage plus off-street parking
- 1,012 m2 block (approx)
- Built 1971
- Gross floor area 265m2 approx
- Rates $3,239 p.a approx
Inspect
Feb
08
Saturday
10:00am - 10:30am





































