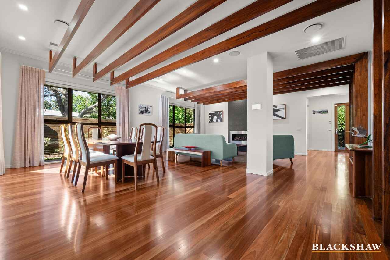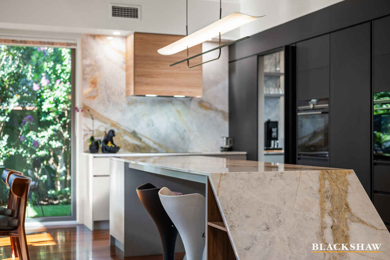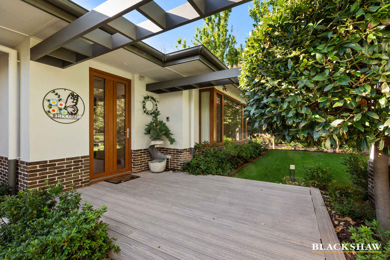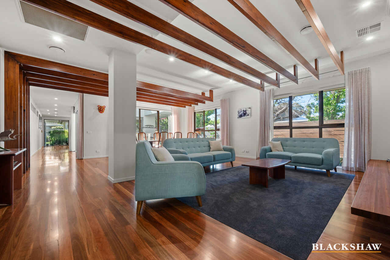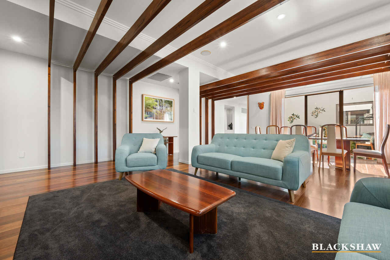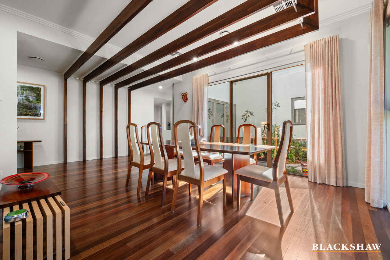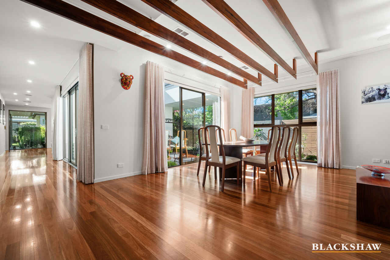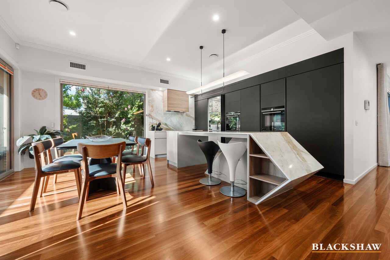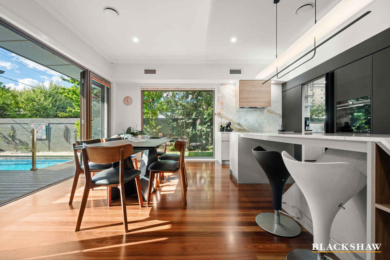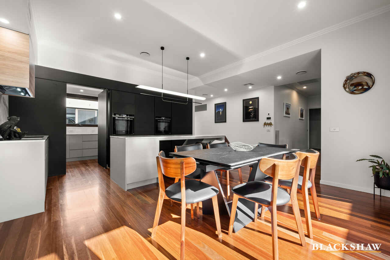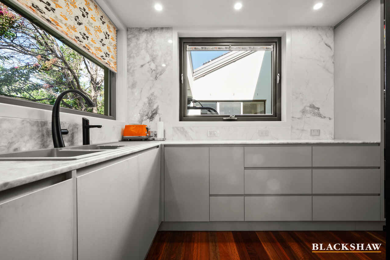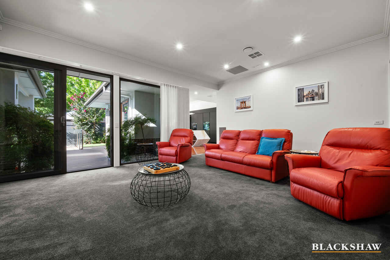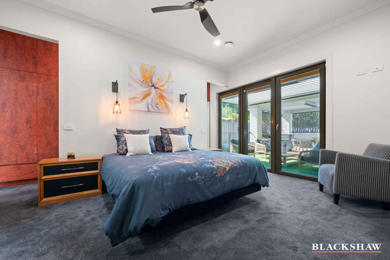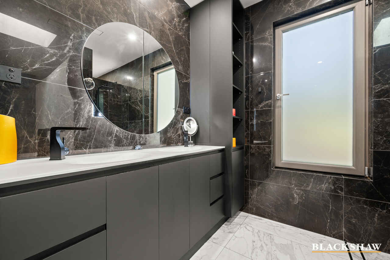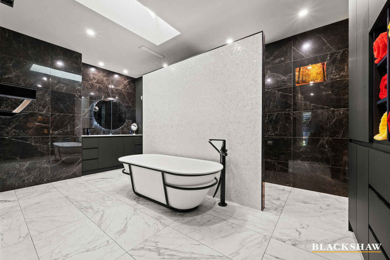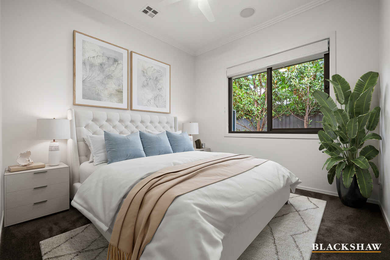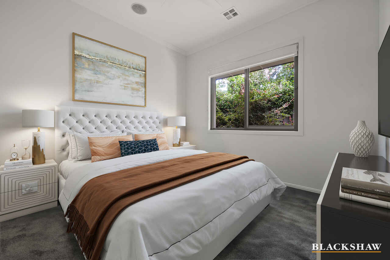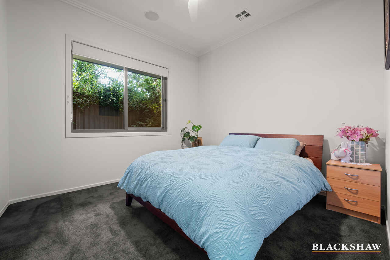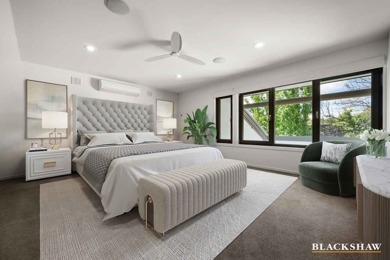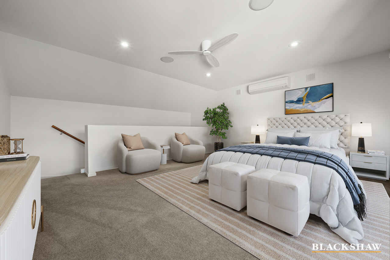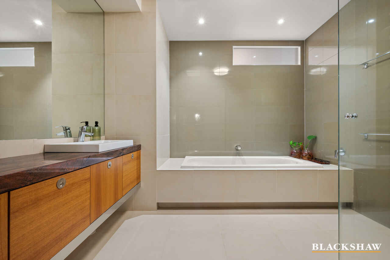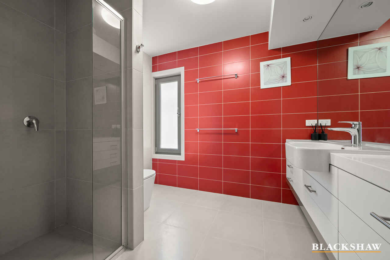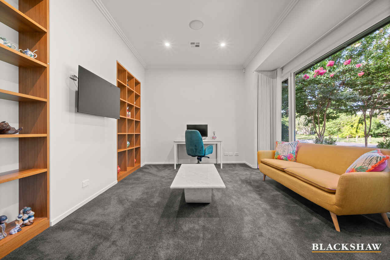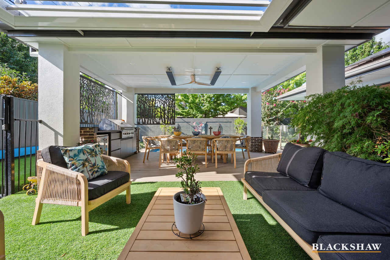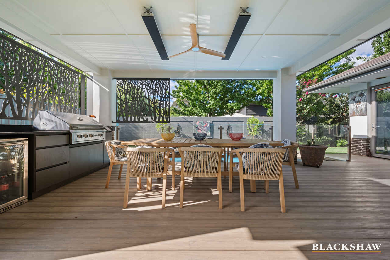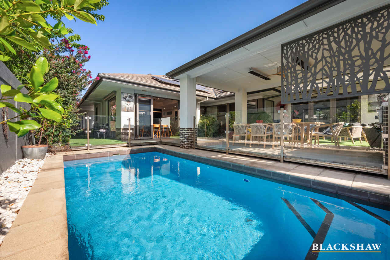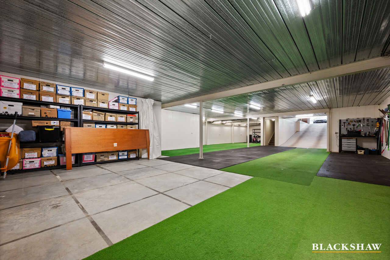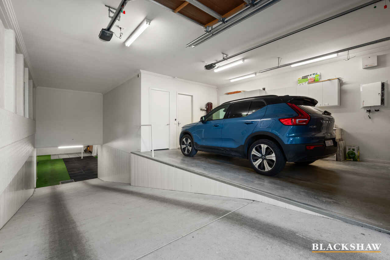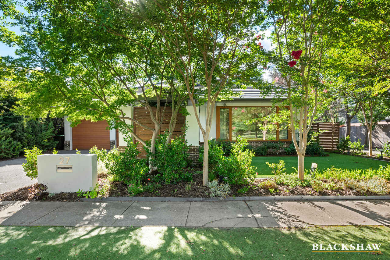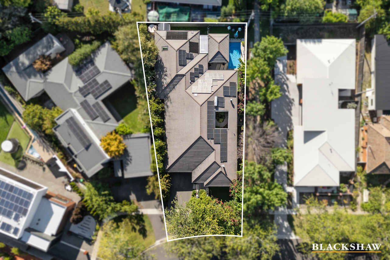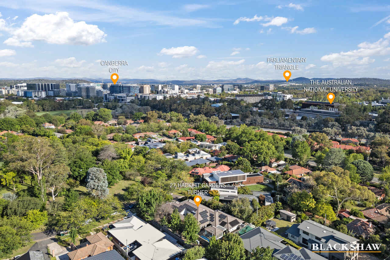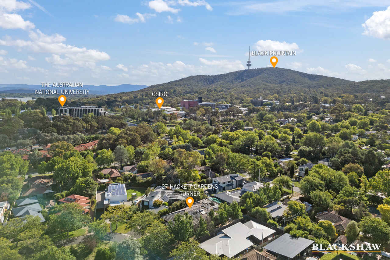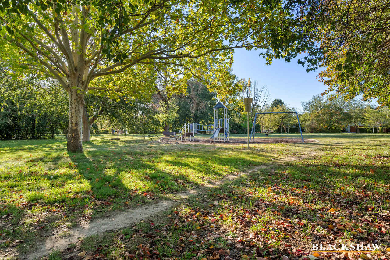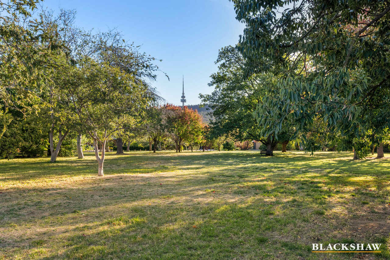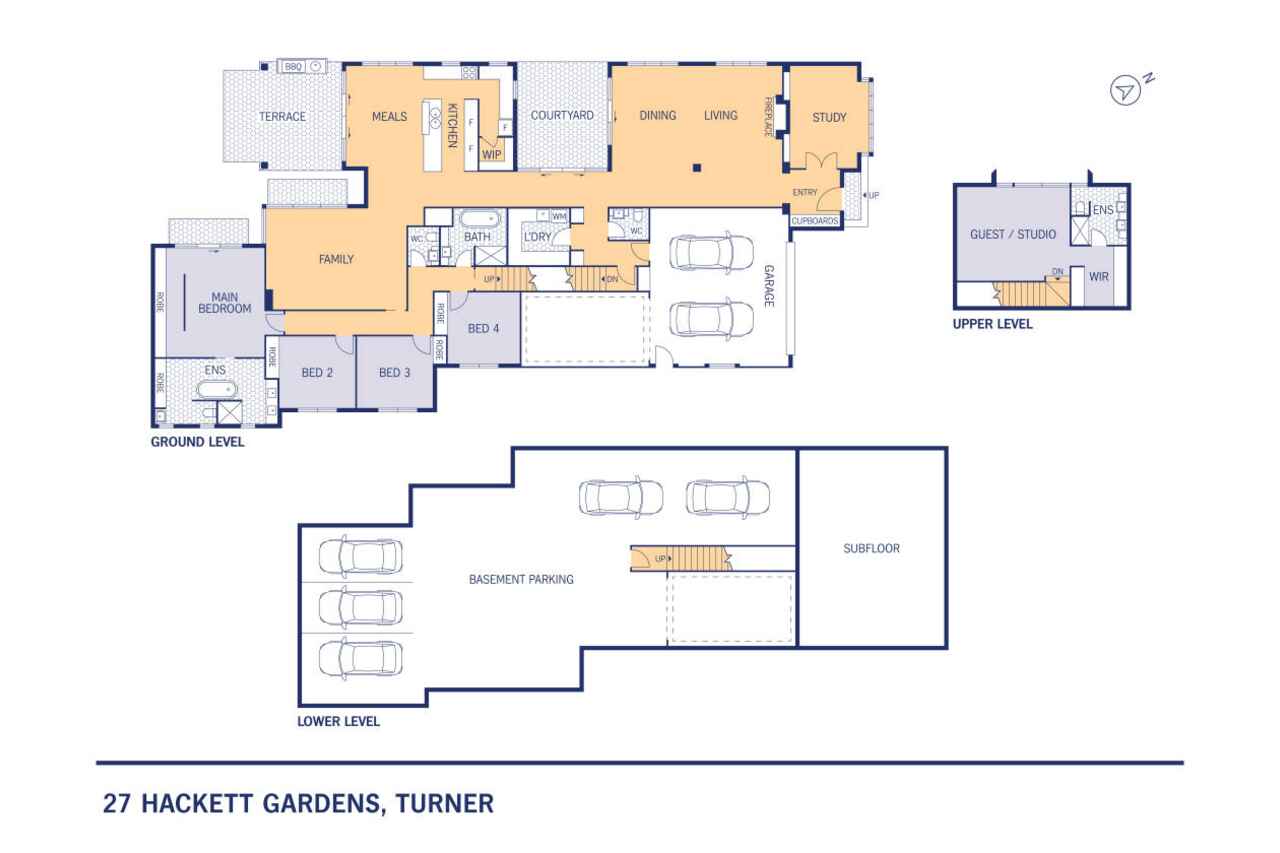Exceptional, luxurious five bedroom family home with basement car...
Location
27 Hackett Gardens
Turner ACT 2612
Details
5
3
8
EER: 5.0
House
$3,750,000
Land area: | 884 sqm (approx) |
Building size: | 392.4 sqm (approx) |
Arguably one of the best streets in the inner north It is within the priority enrolment area of Turner School, Lyneham High School, 200 meters from the ANU and CSIRO opposite the parkland of Hackett Gardens.
This stunning property designed by Adam Hobill, luxurious and thoughtfully designed, perfect for modern living and effortless entertaining and spacious north facing living areas positioned on an 884sqm block.
As you enter, a large and welcoming entrance sets the tone for this exceptional home. To your right, a spacious living/library/office space awaits, offering versatile areas for work or relaxation. Flowing seamlessly from this area, the living and dining space creates an open and inviting atmosphere enhanced by sleek timber flooring, flooded with the north sun. A spacious lounge room, also with external access, provides a comfortable retreat for relaxation.
The heart of the home boasts a custom-built chef's kitchen, featuring exquisite marble benchtops. Integrated appliances include a built-in Sub-Zero fridge and freezer, microwave, oven, and steam oven. A large butler's pantry is a dream, with ample storage, a zip tap providing hot, cold, and sparkling water, and streamlined marble benchtops.
The generous-sized master bedroom provides a private sanctuary with external access to the north facing entertainment area. A hidden walk-in robe behind the bed offers ample storage. The luxurious master bathroom features a bath, a hidden shower, a large double-sink vanity with sleek finishes, a hidden toilet with a separate vanity, and ample cupboard space. It also features the comfort of in-slab heating.
Upstairs, a hidden attic offers the potential for an additional bedroom or playroom, serviced by a large bathroom with a generous sized vanity, shower and toilet.
Additional features include a walk-in closet/storage area, a powder room with vanity, and a spacious laundry with a sink, benchtop, and cupboards for storage.
Outdoor living is exceptional, with an undercover veranda perfect for entertaining. This features a ceiling fan and heating, alongside a built-in BBQ with a drink's fridge and storage. A lush grass area provides space for outdoor furniture and relaxation. The solar-heated pool offers a refreshing escape, while a hidden pond with a secret garden adds a touch of tranquillity.
The property also features a large eight car basement garage with internal access to the home. It offers a dedicated gym area, wall storage, and plenty of space for a workshop. The property also features solar panels (2 x 6kW) on the roof with a storage battery.
For added comfort and security, the home includes automated blind shutters and double glazing.
It is within the priority enrolment area of Turner School, Lyneham High School, 200 metres from the ANU and CSIRO opposite the parkland of Hackett gardens. Arguably one of the best streets in the inner north
Features:
392.4 sqm of luxury living
North orientation to living areas
Large welcoming entrance hallway, with coat cupboard
Separate elegant formal living and dining space with feature fireplace
New chef's kitchen with marble benchtops and integrated appliances
Butler's pantry with loads of storage and bench space with marble benchtops
Separate informal meals area and family room stepping to outdoor entertainment area
Five Bedrooms, including spacious attic bedroom with ensuite, ideal teenagers retreat
Stunning new ensuite and walk-in robe to master bedroom, with access to the outdoor entertainment area
Powder room for guests
Study with built-in bookcase, ideal area for working from home
Custom joinery throughout with soft closing drawers
Solid timber flooring and quality carpet
Large laundry with extra storage area
Undercover veranda with heating and ceiling fan plus vergola area
BBQ area with drinks fridge and storage
Solar heated pool, Alfresco dining area
Automated blind shutters and double glazing
Security System, Electric heating and cooling in 3 zones
Ducted vacuum system
Category 5 cabling
Gas feature fireplace
Fully landscaped, 884m² block
Built by award winning builders, Sutton and Horsley
Read MoreThis stunning property designed by Adam Hobill, luxurious and thoughtfully designed, perfect for modern living and effortless entertaining and spacious north facing living areas positioned on an 884sqm block.
As you enter, a large and welcoming entrance sets the tone for this exceptional home. To your right, a spacious living/library/office space awaits, offering versatile areas for work or relaxation. Flowing seamlessly from this area, the living and dining space creates an open and inviting atmosphere enhanced by sleek timber flooring, flooded with the north sun. A spacious lounge room, also with external access, provides a comfortable retreat for relaxation.
The heart of the home boasts a custom-built chef's kitchen, featuring exquisite marble benchtops. Integrated appliances include a built-in Sub-Zero fridge and freezer, microwave, oven, and steam oven. A large butler's pantry is a dream, with ample storage, a zip tap providing hot, cold, and sparkling water, and streamlined marble benchtops.
The generous-sized master bedroom provides a private sanctuary with external access to the north facing entertainment area. A hidden walk-in robe behind the bed offers ample storage. The luxurious master bathroom features a bath, a hidden shower, a large double-sink vanity with sleek finishes, a hidden toilet with a separate vanity, and ample cupboard space. It also features the comfort of in-slab heating.
Upstairs, a hidden attic offers the potential for an additional bedroom or playroom, serviced by a large bathroom with a generous sized vanity, shower and toilet.
Additional features include a walk-in closet/storage area, a powder room with vanity, and a spacious laundry with a sink, benchtop, and cupboards for storage.
Outdoor living is exceptional, with an undercover veranda perfect for entertaining. This features a ceiling fan and heating, alongside a built-in BBQ with a drink's fridge and storage. A lush grass area provides space for outdoor furniture and relaxation. The solar-heated pool offers a refreshing escape, while a hidden pond with a secret garden adds a touch of tranquillity.
The property also features a large eight car basement garage with internal access to the home. It offers a dedicated gym area, wall storage, and plenty of space for a workshop. The property also features solar panels (2 x 6kW) on the roof with a storage battery.
For added comfort and security, the home includes automated blind shutters and double glazing.
It is within the priority enrolment area of Turner School, Lyneham High School, 200 metres from the ANU and CSIRO opposite the parkland of Hackett gardens. Arguably one of the best streets in the inner north
Features:
392.4 sqm of luxury living
North orientation to living areas
Large welcoming entrance hallway, with coat cupboard
Separate elegant formal living and dining space with feature fireplace
New chef's kitchen with marble benchtops and integrated appliances
Butler's pantry with loads of storage and bench space with marble benchtops
Separate informal meals area and family room stepping to outdoor entertainment area
Five Bedrooms, including spacious attic bedroom with ensuite, ideal teenagers retreat
Stunning new ensuite and walk-in robe to master bedroom, with access to the outdoor entertainment area
Powder room for guests
Study with built-in bookcase, ideal area for working from home
Custom joinery throughout with soft closing drawers
Solid timber flooring and quality carpet
Large laundry with extra storage area
Undercover veranda with heating and ceiling fan plus vergola area
BBQ area with drinks fridge and storage
Solar heated pool, Alfresco dining area
Automated blind shutters and double glazing
Security System, Electric heating and cooling in 3 zones
Ducted vacuum system
Category 5 cabling
Gas feature fireplace
Fully landscaped, 884m² block
Built by award winning builders, Sutton and Horsley
Inspect
Apr
26
Saturday
1:45pm - 2:30pm
Listing agents
Arguably one of the best streets in the inner north It is within the priority enrolment area of Turner School, Lyneham High School, 200 meters from the ANU and CSIRO opposite the parkland of Hackett Gardens.
This stunning property designed by Adam Hobill, luxurious and thoughtfully designed, perfect for modern living and effortless entertaining and spacious north facing living areas positioned on an 884sqm block.
As you enter, a large and welcoming entrance sets the tone for this exceptional home. To your right, a spacious living/library/office space awaits, offering versatile areas for work or relaxation. Flowing seamlessly from this area, the living and dining space creates an open and inviting atmosphere enhanced by sleek timber flooring, flooded with the north sun. A spacious lounge room, also with external access, provides a comfortable retreat for relaxation.
The heart of the home boasts a custom-built chef's kitchen, featuring exquisite marble benchtops. Integrated appliances include a built-in Sub-Zero fridge and freezer, microwave, oven, and steam oven. A large butler's pantry is a dream, with ample storage, a zip tap providing hot, cold, and sparkling water, and streamlined marble benchtops.
The generous-sized master bedroom provides a private sanctuary with external access to the north facing entertainment area. A hidden walk-in robe behind the bed offers ample storage. The luxurious master bathroom features a bath, a hidden shower, a large double-sink vanity with sleek finishes, a hidden toilet with a separate vanity, and ample cupboard space. It also features the comfort of in-slab heating.
Upstairs, a hidden attic offers the potential for an additional bedroom or playroom, serviced by a large bathroom with a generous sized vanity, shower and toilet.
Additional features include a walk-in closet/storage area, a powder room with vanity, and a spacious laundry with a sink, benchtop, and cupboards for storage.
Outdoor living is exceptional, with an undercover veranda perfect for entertaining. This features a ceiling fan and heating, alongside a built-in BBQ with a drink's fridge and storage. A lush grass area provides space for outdoor furniture and relaxation. The solar-heated pool offers a refreshing escape, while a hidden pond with a secret garden adds a touch of tranquillity.
The property also features a large eight car basement garage with internal access to the home. It offers a dedicated gym area, wall storage, and plenty of space for a workshop. The property also features solar panels (2 x 6kW) on the roof with a storage battery.
For added comfort and security, the home includes automated blind shutters and double glazing.
It is within the priority enrolment area of Turner School, Lyneham High School, 200 metres from the ANU and CSIRO opposite the parkland of Hackett gardens. Arguably one of the best streets in the inner north
Features:
392.4 sqm of luxury living
North orientation to living areas
Large welcoming entrance hallway, with coat cupboard
Separate elegant formal living and dining space with feature fireplace
New chef's kitchen with marble benchtops and integrated appliances
Butler's pantry with loads of storage and bench space with marble benchtops
Separate informal meals area and family room stepping to outdoor entertainment area
Five Bedrooms, including spacious attic bedroom with ensuite, ideal teenagers retreat
Stunning new ensuite and walk-in robe to master bedroom, with access to the outdoor entertainment area
Powder room for guests
Study with built-in bookcase, ideal area for working from home
Custom joinery throughout with soft closing drawers
Solid timber flooring and quality carpet
Large laundry with extra storage area
Undercover veranda with heating and ceiling fan plus vergola area
BBQ area with drinks fridge and storage
Solar heated pool, Alfresco dining area
Automated blind shutters and double glazing
Security System, Electric heating and cooling in 3 zones
Ducted vacuum system
Category 5 cabling
Gas feature fireplace
Fully landscaped, 884m² block
Built by award winning builders, Sutton and Horsley
Read MoreThis stunning property designed by Adam Hobill, luxurious and thoughtfully designed, perfect for modern living and effortless entertaining and spacious north facing living areas positioned on an 884sqm block.
As you enter, a large and welcoming entrance sets the tone for this exceptional home. To your right, a spacious living/library/office space awaits, offering versatile areas for work or relaxation. Flowing seamlessly from this area, the living and dining space creates an open and inviting atmosphere enhanced by sleek timber flooring, flooded with the north sun. A spacious lounge room, also with external access, provides a comfortable retreat for relaxation.
The heart of the home boasts a custom-built chef's kitchen, featuring exquisite marble benchtops. Integrated appliances include a built-in Sub-Zero fridge and freezer, microwave, oven, and steam oven. A large butler's pantry is a dream, with ample storage, a zip tap providing hot, cold, and sparkling water, and streamlined marble benchtops.
The generous-sized master bedroom provides a private sanctuary with external access to the north facing entertainment area. A hidden walk-in robe behind the bed offers ample storage. The luxurious master bathroom features a bath, a hidden shower, a large double-sink vanity with sleek finishes, a hidden toilet with a separate vanity, and ample cupboard space. It also features the comfort of in-slab heating.
Upstairs, a hidden attic offers the potential for an additional bedroom or playroom, serviced by a large bathroom with a generous sized vanity, shower and toilet.
Additional features include a walk-in closet/storage area, a powder room with vanity, and a spacious laundry with a sink, benchtop, and cupboards for storage.
Outdoor living is exceptional, with an undercover veranda perfect for entertaining. This features a ceiling fan and heating, alongside a built-in BBQ with a drink's fridge and storage. A lush grass area provides space for outdoor furniture and relaxation. The solar-heated pool offers a refreshing escape, while a hidden pond with a secret garden adds a touch of tranquillity.
The property also features a large eight car basement garage with internal access to the home. It offers a dedicated gym area, wall storage, and plenty of space for a workshop. The property also features solar panels (2 x 6kW) on the roof with a storage battery.
For added comfort and security, the home includes automated blind shutters and double glazing.
It is within the priority enrolment area of Turner School, Lyneham High School, 200 metres from the ANU and CSIRO opposite the parkland of Hackett gardens. Arguably one of the best streets in the inner north
Features:
392.4 sqm of luxury living
North orientation to living areas
Large welcoming entrance hallway, with coat cupboard
Separate elegant formal living and dining space with feature fireplace
New chef's kitchen with marble benchtops and integrated appliances
Butler's pantry with loads of storage and bench space with marble benchtops
Separate informal meals area and family room stepping to outdoor entertainment area
Five Bedrooms, including spacious attic bedroom with ensuite, ideal teenagers retreat
Stunning new ensuite and walk-in robe to master bedroom, with access to the outdoor entertainment area
Powder room for guests
Study with built-in bookcase, ideal area for working from home
Custom joinery throughout with soft closing drawers
Solid timber flooring and quality carpet
Large laundry with extra storage area
Undercover veranda with heating and ceiling fan plus vergola area
BBQ area with drinks fridge and storage
Solar heated pool, Alfresco dining area
Automated blind shutters and double glazing
Security System, Electric heating and cooling in 3 zones
Ducted vacuum system
Category 5 cabling
Gas feature fireplace
Fully landscaped, 884m² block
Built by award winning builders, Sutton and Horsley
Looking to sell or lease your own property?
Request Market AppraisalLocation
27 Hackett Gardens
Turner ACT 2612
Details
5
3
8
EER: 5.0
House
$3,750,000
Land area: | 884 sqm (approx) |
Building size: | 392.4 sqm (approx) |
Arguably one of the best streets in the inner north It is within the priority enrolment area of Turner School, Lyneham High School, 200 meters from the ANU and CSIRO opposite the parkland of Hackett Gardens.
This stunning property designed by Adam Hobill, luxurious and thoughtfully designed, perfect for modern living and effortless entertaining and spacious north facing living areas positioned on an 884sqm block.
As you enter, a large and welcoming entrance sets the tone for this exceptional home. To your right, a spacious living/library/office space awaits, offering versatile areas for work or relaxation. Flowing seamlessly from this area, the living and dining space creates an open and inviting atmosphere enhanced by sleek timber flooring, flooded with the north sun. A spacious lounge room, also with external access, provides a comfortable retreat for relaxation.
The heart of the home boasts a custom-built chef's kitchen, featuring exquisite marble benchtops. Integrated appliances include a built-in Sub-Zero fridge and freezer, microwave, oven, and steam oven. A large butler's pantry is a dream, with ample storage, a zip tap providing hot, cold, and sparkling water, and streamlined marble benchtops.
The generous-sized master bedroom provides a private sanctuary with external access to the north facing entertainment area. A hidden walk-in robe behind the bed offers ample storage. The luxurious master bathroom features a bath, a hidden shower, a large double-sink vanity with sleek finishes, a hidden toilet with a separate vanity, and ample cupboard space. It also features the comfort of in-slab heating.
Upstairs, a hidden attic offers the potential for an additional bedroom or playroom, serviced by a large bathroom with a generous sized vanity, shower and toilet.
Additional features include a walk-in closet/storage area, a powder room with vanity, and a spacious laundry with a sink, benchtop, and cupboards for storage.
Outdoor living is exceptional, with an undercover veranda perfect for entertaining. This features a ceiling fan and heating, alongside a built-in BBQ with a drink's fridge and storage. A lush grass area provides space for outdoor furniture and relaxation. The solar-heated pool offers a refreshing escape, while a hidden pond with a secret garden adds a touch of tranquillity.
The property also features a large eight car basement garage with internal access to the home. It offers a dedicated gym area, wall storage, and plenty of space for a workshop. The property also features solar panels (2 x 6kW) on the roof with a storage battery.
For added comfort and security, the home includes automated blind shutters and double glazing.
It is within the priority enrolment area of Turner School, Lyneham High School, 200 metres from the ANU and CSIRO opposite the parkland of Hackett gardens. Arguably one of the best streets in the inner north
Features:
392.4 sqm of luxury living
North orientation to living areas
Large welcoming entrance hallway, with coat cupboard
Separate elegant formal living and dining space with feature fireplace
New chef's kitchen with marble benchtops and integrated appliances
Butler's pantry with loads of storage and bench space with marble benchtops
Separate informal meals area and family room stepping to outdoor entertainment area
Five Bedrooms, including spacious attic bedroom with ensuite, ideal teenagers retreat
Stunning new ensuite and walk-in robe to master bedroom, with access to the outdoor entertainment area
Powder room for guests
Study with built-in bookcase, ideal area for working from home
Custom joinery throughout with soft closing drawers
Solid timber flooring and quality carpet
Large laundry with extra storage area
Undercover veranda with heating and ceiling fan plus vergola area
BBQ area with drinks fridge and storage
Solar heated pool, Alfresco dining area
Automated blind shutters and double glazing
Security System, Electric heating and cooling in 3 zones
Ducted vacuum system
Category 5 cabling
Gas feature fireplace
Fully landscaped, 884m² block
Built by award winning builders, Sutton and Horsley
Read MoreThis stunning property designed by Adam Hobill, luxurious and thoughtfully designed, perfect for modern living and effortless entertaining and spacious north facing living areas positioned on an 884sqm block.
As you enter, a large and welcoming entrance sets the tone for this exceptional home. To your right, a spacious living/library/office space awaits, offering versatile areas for work or relaxation. Flowing seamlessly from this area, the living and dining space creates an open and inviting atmosphere enhanced by sleek timber flooring, flooded with the north sun. A spacious lounge room, also with external access, provides a comfortable retreat for relaxation.
The heart of the home boasts a custom-built chef's kitchen, featuring exquisite marble benchtops. Integrated appliances include a built-in Sub-Zero fridge and freezer, microwave, oven, and steam oven. A large butler's pantry is a dream, with ample storage, a zip tap providing hot, cold, and sparkling water, and streamlined marble benchtops.
The generous-sized master bedroom provides a private sanctuary with external access to the north facing entertainment area. A hidden walk-in robe behind the bed offers ample storage. The luxurious master bathroom features a bath, a hidden shower, a large double-sink vanity with sleek finishes, a hidden toilet with a separate vanity, and ample cupboard space. It also features the comfort of in-slab heating.
Upstairs, a hidden attic offers the potential for an additional bedroom or playroom, serviced by a large bathroom with a generous sized vanity, shower and toilet.
Additional features include a walk-in closet/storage area, a powder room with vanity, and a spacious laundry with a sink, benchtop, and cupboards for storage.
Outdoor living is exceptional, with an undercover veranda perfect for entertaining. This features a ceiling fan and heating, alongside a built-in BBQ with a drink's fridge and storage. A lush grass area provides space for outdoor furniture and relaxation. The solar-heated pool offers a refreshing escape, while a hidden pond with a secret garden adds a touch of tranquillity.
The property also features a large eight car basement garage with internal access to the home. It offers a dedicated gym area, wall storage, and plenty of space for a workshop. The property also features solar panels (2 x 6kW) on the roof with a storage battery.
For added comfort and security, the home includes automated blind shutters and double glazing.
It is within the priority enrolment area of Turner School, Lyneham High School, 200 metres from the ANU and CSIRO opposite the parkland of Hackett gardens. Arguably one of the best streets in the inner north
Features:
392.4 sqm of luxury living
North orientation to living areas
Large welcoming entrance hallway, with coat cupboard
Separate elegant formal living and dining space with feature fireplace
New chef's kitchen with marble benchtops and integrated appliances
Butler's pantry with loads of storage and bench space with marble benchtops
Separate informal meals area and family room stepping to outdoor entertainment area
Five Bedrooms, including spacious attic bedroom with ensuite, ideal teenagers retreat
Stunning new ensuite and walk-in robe to master bedroom, with access to the outdoor entertainment area
Powder room for guests
Study with built-in bookcase, ideal area for working from home
Custom joinery throughout with soft closing drawers
Solid timber flooring and quality carpet
Large laundry with extra storage area
Undercover veranda with heating and ceiling fan plus vergola area
BBQ area with drinks fridge and storage
Solar heated pool, Alfresco dining area
Automated blind shutters and double glazing
Security System, Electric heating and cooling in 3 zones
Ducted vacuum system
Category 5 cabling
Gas feature fireplace
Fully landscaped, 884m² block
Built by award winning builders, Sutton and Horsley
Inspect
Apr
26
Saturday
1:45pm - 2:30pm


