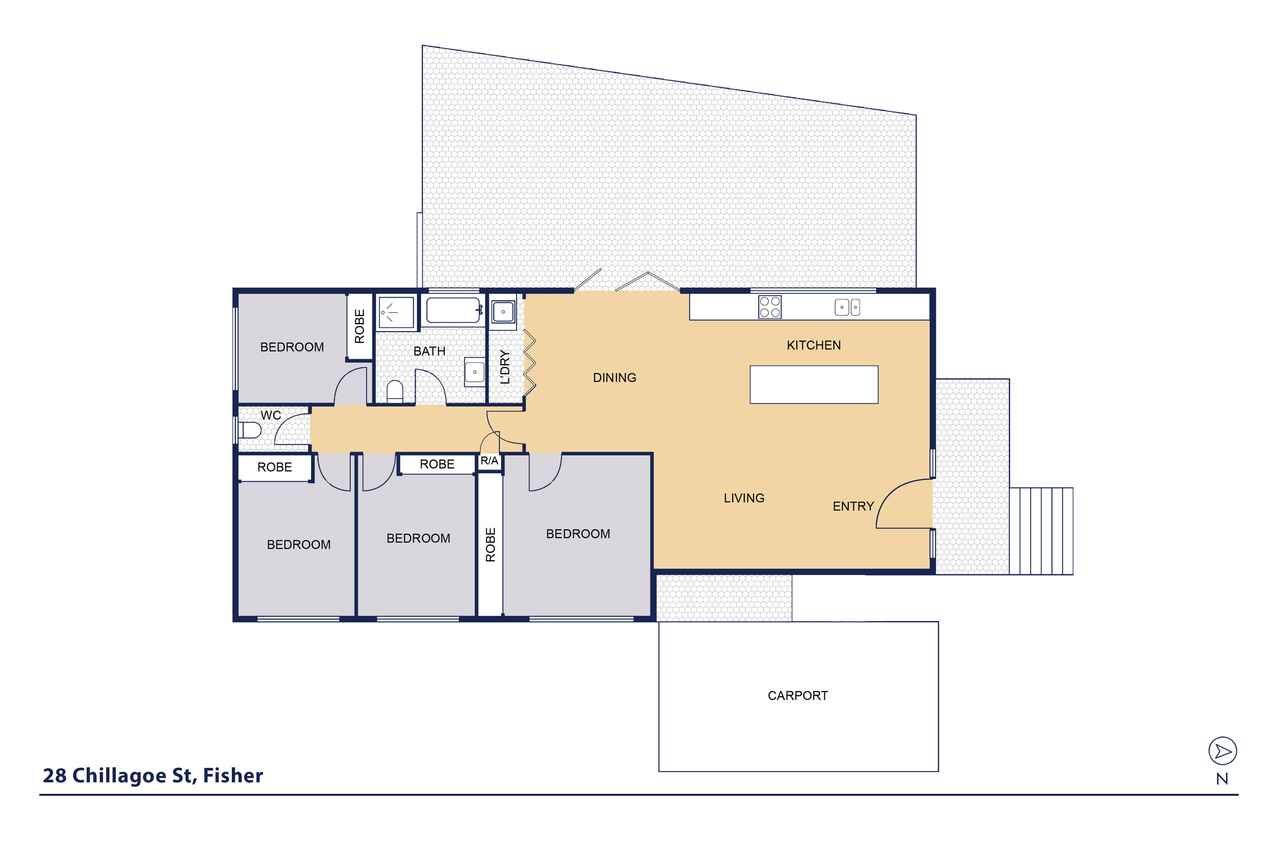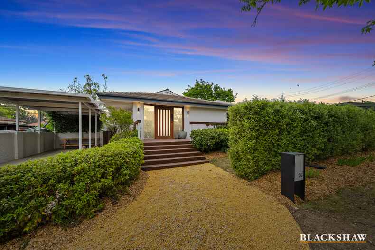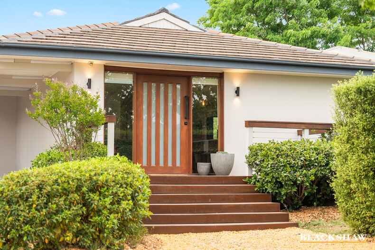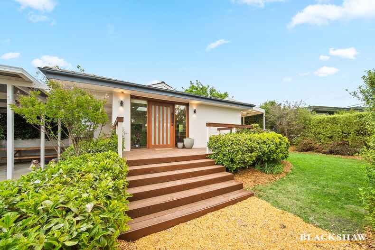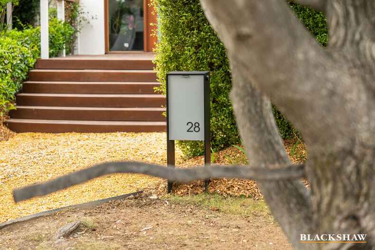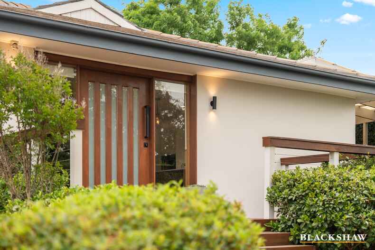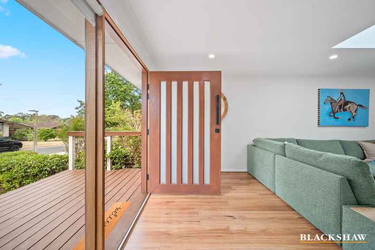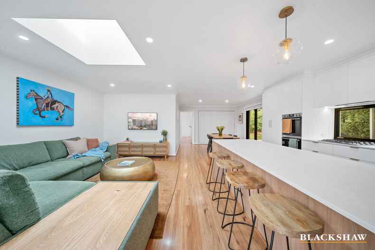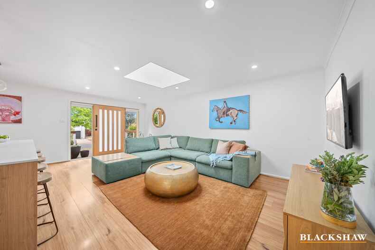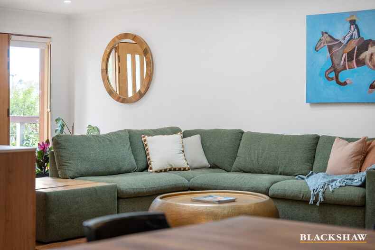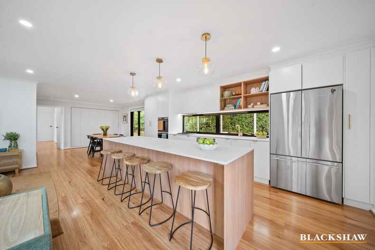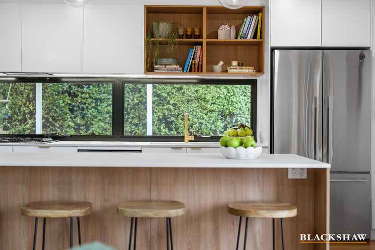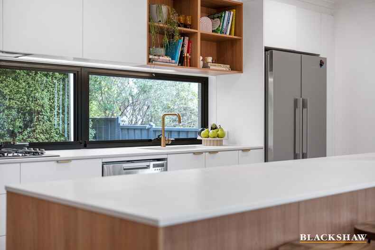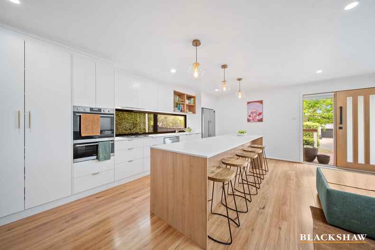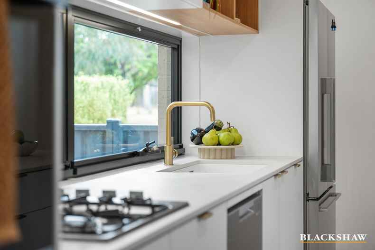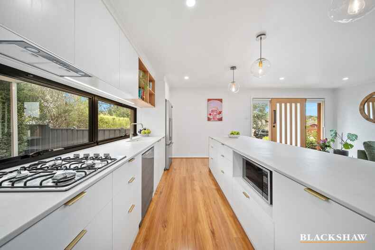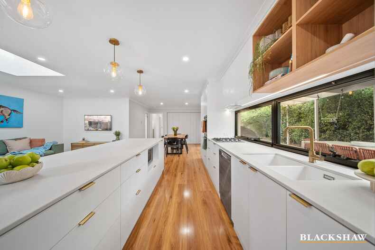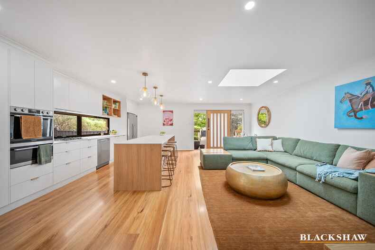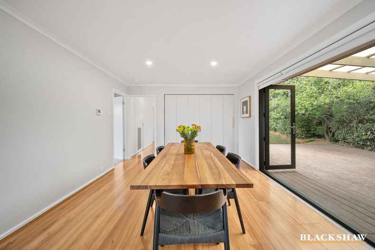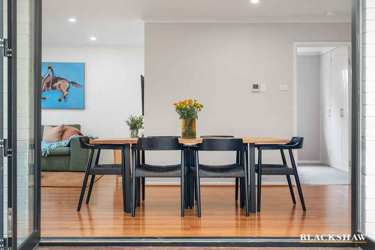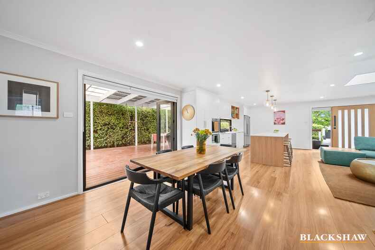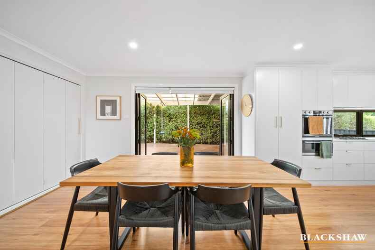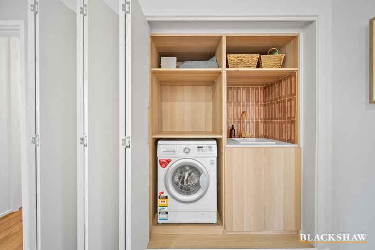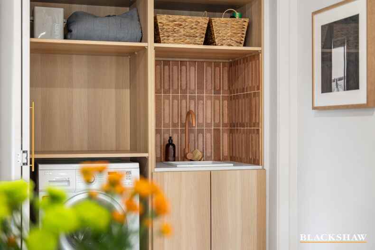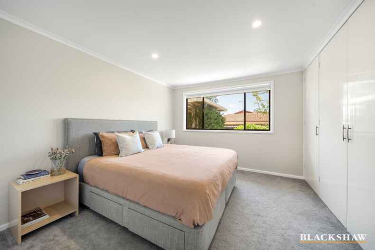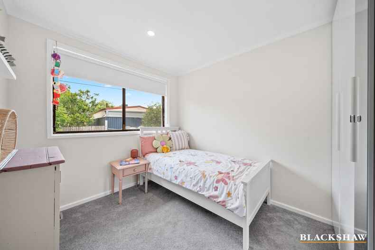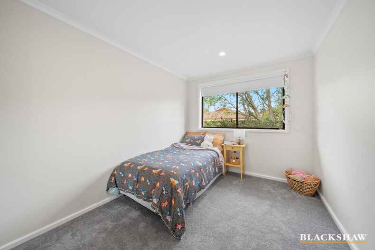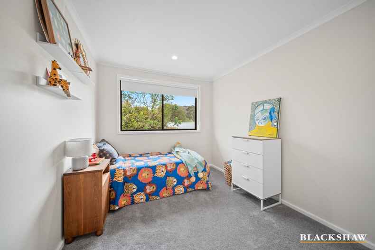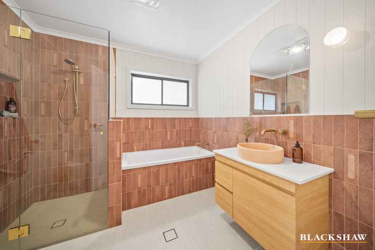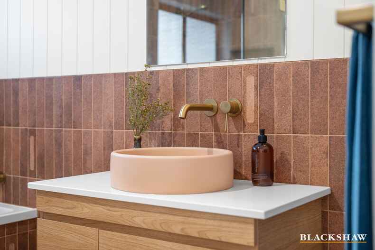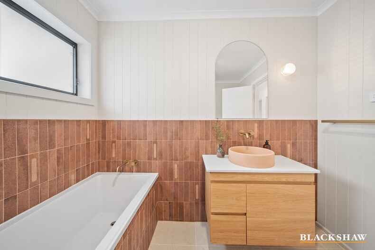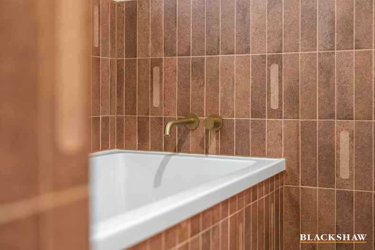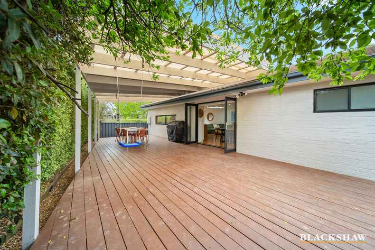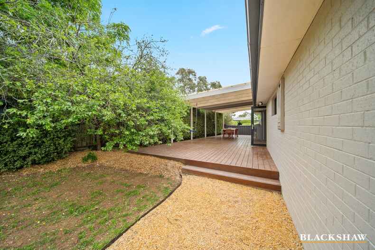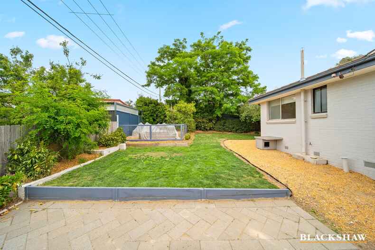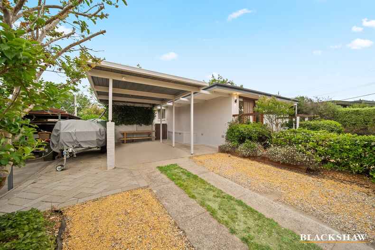Stylish Family Home with Modern Upgrades
Location
28 Chillagoe Street
Fisher ACT 2611
Details
4
1
1
EER: 3.0
House
Auction Wednesday, 11 Dec 05:00 PM On site
Land area: | 714 sqm (approx) |
Building size: | 137 sqm (approx) |
Auction on site Wednesday 11th December 2024 at 5pm if not sold prior.
Discover the perfect blend of classic charm and modern style in this fully renovated four-bedroom home. Thoughtfully upgraded between 2021 to 2024, every inch of this property exudes sophistication and functionality. The open-plan kitchen and living area features stackable bi-fold doors that lead to a spacious, covered rear deck, seamlessly blending indoor and outdoor living. The kitchen boasts Caesarstone countertops, an under-mount sink, a breakfast bar, high-end Westinghouse gas cooking appliances, a Fisher & Paykel dishwasher and an automatic bin drawer for ultimate convenience.
Step into the luxurious bathroom, complete with a bathtub, gold tapware, and a separate second toilet. Ducted, zoned in-floor heating and cooling ensure comfort year-round, while block-out roller blinds and LED downlights add a touch of elegance throughout. The hybrid timber-look flooring in living spaces transitions to cosy carpet in the bedrooms, each equipped with built-in robes.
The property's orientation to the northeast maximises natural light, highlighted by a skylight in the lounge. A hideaway laundry with matching Caesar stone counters, a double-door pantry, and a garden shed complete the list of smart storage options.
Outside, the fully enclosed rear yard features an established veggie garden, lush landscaping, and a single carport. Enjoy modern conveniences such as instant gas hot water, VDSL2 internet, USB power ports, and a 3x3 garden shed for extra storage. Situated just 1.8km from reputable local schools, this 715m2 property presents a unique opportunity to embrace comfort, style, and convenience in one.
- Fully renovated four-bedroom home (2021-2024)
- Stylish bathroom with bathtub and gold tapware; separate second toilet
- Open-plan kitchen/living with Caesar stone benchtops and bifold doors to covered deck
- Zoned, ducted in-floor heating and cooling
- Built-in robes in all bedrooms; hybrid timber-look flooring in living areas, carpet in bedrooms
- Hideaway laundry with Caesar stone counters and automatic bin drawer
- Fully enclosed backyard with veggie garden, established landscaping, and garden shed
- Single carport and additional 3x3 garden shed for storage
- Modern tech features: VDSL2 internet, USB power ports, LED downlights
- Close to schools: Arawang Public, St John Vianney's, and Stromlo High
Built: 1971 (approx)
Renovated: 2021-2024
Land Size: 714m2 (approx.)
Living size: 128m2 (approx.)
Rates: $877 p.q (approx.)
ULV: $629,000 (approx.)
Aspect: North-East
EER: 3.0
Rent potential: $750 p.w (approx.)
Read MoreDiscover the perfect blend of classic charm and modern style in this fully renovated four-bedroom home. Thoughtfully upgraded between 2021 to 2024, every inch of this property exudes sophistication and functionality. The open-plan kitchen and living area features stackable bi-fold doors that lead to a spacious, covered rear deck, seamlessly blending indoor and outdoor living. The kitchen boasts Caesarstone countertops, an under-mount sink, a breakfast bar, high-end Westinghouse gas cooking appliances, a Fisher & Paykel dishwasher and an automatic bin drawer for ultimate convenience.
Step into the luxurious bathroom, complete with a bathtub, gold tapware, and a separate second toilet. Ducted, zoned in-floor heating and cooling ensure comfort year-round, while block-out roller blinds and LED downlights add a touch of elegance throughout. The hybrid timber-look flooring in living spaces transitions to cosy carpet in the bedrooms, each equipped with built-in robes.
The property's orientation to the northeast maximises natural light, highlighted by a skylight in the lounge. A hideaway laundry with matching Caesar stone counters, a double-door pantry, and a garden shed complete the list of smart storage options.
Outside, the fully enclosed rear yard features an established veggie garden, lush landscaping, and a single carport. Enjoy modern conveniences such as instant gas hot water, VDSL2 internet, USB power ports, and a 3x3 garden shed for extra storage. Situated just 1.8km from reputable local schools, this 715m2 property presents a unique opportunity to embrace comfort, style, and convenience in one.
- Fully renovated four-bedroom home (2021-2024)
- Stylish bathroom with bathtub and gold tapware; separate second toilet
- Open-plan kitchen/living with Caesar stone benchtops and bifold doors to covered deck
- Zoned, ducted in-floor heating and cooling
- Built-in robes in all bedrooms; hybrid timber-look flooring in living areas, carpet in bedrooms
- Hideaway laundry with Caesar stone counters and automatic bin drawer
- Fully enclosed backyard with veggie garden, established landscaping, and garden shed
- Single carport and additional 3x3 garden shed for storage
- Modern tech features: VDSL2 internet, USB power ports, LED downlights
- Close to schools: Arawang Public, St John Vianney's, and Stromlo High
Built: 1971 (approx)
Renovated: 2021-2024
Land Size: 714m2 (approx.)
Living size: 128m2 (approx.)
Rates: $877 p.q (approx.)
ULV: $629,000 (approx.)
Aspect: North-East
EER: 3.0
Rent potential: $750 p.w (approx.)
Inspect
Nov
23
Saturday
2:00pm - 2:30pm
Auction
Register to bidListing agents
Auction on site Wednesday 11th December 2024 at 5pm if not sold prior.
Discover the perfect blend of classic charm and modern style in this fully renovated four-bedroom home. Thoughtfully upgraded between 2021 to 2024, every inch of this property exudes sophistication and functionality. The open-plan kitchen and living area features stackable bi-fold doors that lead to a spacious, covered rear deck, seamlessly blending indoor and outdoor living. The kitchen boasts Caesarstone countertops, an under-mount sink, a breakfast bar, high-end Westinghouse gas cooking appliances, a Fisher & Paykel dishwasher and an automatic bin drawer for ultimate convenience.
Step into the luxurious bathroom, complete with a bathtub, gold tapware, and a separate second toilet. Ducted, zoned in-floor heating and cooling ensure comfort year-round, while block-out roller blinds and LED downlights add a touch of elegance throughout. The hybrid timber-look flooring in living spaces transitions to cosy carpet in the bedrooms, each equipped with built-in robes.
The property's orientation to the northeast maximises natural light, highlighted by a skylight in the lounge. A hideaway laundry with matching Caesar stone counters, a double-door pantry, and a garden shed complete the list of smart storage options.
Outside, the fully enclosed rear yard features an established veggie garden, lush landscaping, and a single carport. Enjoy modern conveniences such as instant gas hot water, VDSL2 internet, USB power ports, and a 3x3 garden shed for extra storage. Situated just 1.8km from reputable local schools, this 715m2 property presents a unique opportunity to embrace comfort, style, and convenience in one.
- Fully renovated four-bedroom home (2021-2024)
- Stylish bathroom with bathtub and gold tapware; separate second toilet
- Open-plan kitchen/living with Caesar stone benchtops and bifold doors to covered deck
- Zoned, ducted in-floor heating and cooling
- Built-in robes in all bedrooms; hybrid timber-look flooring in living areas, carpet in bedrooms
- Hideaway laundry with Caesar stone counters and automatic bin drawer
- Fully enclosed backyard with veggie garden, established landscaping, and garden shed
- Single carport and additional 3x3 garden shed for storage
- Modern tech features: VDSL2 internet, USB power ports, LED downlights
- Close to schools: Arawang Public, St John Vianney's, and Stromlo High
Built: 1971 (approx)
Renovated: 2021-2024
Land Size: 714m2 (approx.)
Living size: 128m2 (approx.)
Rates: $877 p.q (approx.)
ULV: $629,000 (approx.)
Aspect: North-East
EER: 3.0
Rent potential: $750 p.w (approx.)
Read MoreDiscover the perfect blend of classic charm and modern style in this fully renovated four-bedroom home. Thoughtfully upgraded between 2021 to 2024, every inch of this property exudes sophistication and functionality. The open-plan kitchen and living area features stackable bi-fold doors that lead to a spacious, covered rear deck, seamlessly blending indoor and outdoor living. The kitchen boasts Caesarstone countertops, an under-mount sink, a breakfast bar, high-end Westinghouse gas cooking appliances, a Fisher & Paykel dishwasher and an automatic bin drawer for ultimate convenience.
Step into the luxurious bathroom, complete with a bathtub, gold tapware, and a separate second toilet. Ducted, zoned in-floor heating and cooling ensure comfort year-round, while block-out roller blinds and LED downlights add a touch of elegance throughout. The hybrid timber-look flooring in living spaces transitions to cosy carpet in the bedrooms, each equipped with built-in robes.
The property's orientation to the northeast maximises natural light, highlighted by a skylight in the lounge. A hideaway laundry with matching Caesar stone counters, a double-door pantry, and a garden shed complete the list of smart storage options.
Outside, the fully enclosed rear yard features an established veggie garden, lush landscaping, and a single carport. Enjoy modern conveniences such as instant gas hot water, VDSL2 internet, USB power ports, and a 3x3 garden shed for extra storage. Situated just 1.8km from reputable local schools, this 715m2 property presents a unique opportunity to embrace comfort, style, and convenience in one.
- Fully renovated four-bedroom home (2021-2024)
- Stylish bathroom with bathtub and gold tapware; separate second toilet
- Open-plan kitchen/living with Caesar stone benchtops and bifold doors to covered deck
- Zoned, ducted in-floor heating and cooling
- Built-in robes in all bedrooms; hybrid timber-look flooring in living areas, carpet in bedrooms
- Hideaway laundry with Caesar stone counters and automatic bin drawer
- Fully enclosed backyard with veggie garden, established landscaping, and garden shed
- Single carport and additional 3x3 garden shed for storage
- Modern tech features: VDSL2 internet, USB power ports, LED downlights
- Close to schools: Arawang Public, St John Vianney's, and Stromlo High
Built: 1971 (approx)
Renovated: 2021-2024
Land Size: 714m2 (approx.)
Living size: 128m2 (approx.)
Rates: $877 p.q (approx.)
ULV: $629,000 (approx.)
Aspect: North-East
EER: 3.0
Rent potential: $750 p.w (approx.)
Looking to sell or lease your own property?
Request Market AppraisalLocation
28 Chillagoe Street
Fisher ACT 2611
Details
4
1
1
EER: 3.0
House
Auction Wednesday, 11 Dec 05:00 PM On site
Land area: | 714 sqm (approx) |
Building size: | 137 sqm (approx) |
Auction on site Wednesday 11th December 2024 at 5pm if not sold prior.
Discover the perfect blend of classic charm and modern style in this fully renovated four-bedroom home. Thoughtfully upgraded between 2021 to 2024, every inch of this property exudes sophistication and functionality. The open-plan kitchen and living area features stackable bi-fold doors that lead to a spacious, covered rear deck, seamlessly blending indoor and outdoor living. The kitchen boasts Caesarstone countertops, an under-mount sink, a breakfast bar, high-end Westinghouse gas cooking appliances, a Fisher & Paykel dishwasher and an automatic bin drawer for ultimate convenience.
Step into the luxurious bathroom, complete with a bathtub, gold tapware, and a separate second toilet. Ducted, zoned in-floor heating and cooling ensure comfort year-round, while block-out roller blinds and LED downlights add a touch of elegance throughout. The hybrid timber-look flooring in living spaces transitions to cosy carpet in the bedrooms, each equipped with built-in robes.
The property's orientation to the northeast maximises natural light, highlighted by a skylight in the lounge. A hideaway laundry with matching Caesar stone counters, a double-door pantry, and a garden shed complete the list of smart storage options.
Outside, the fully enclosed rear yard features an established veggie garden, lush landscaping, and a single carport. Enjoy modern conveniences such as instant gas hot water, VDSL2 internet, USB power ports, and a 3x3 garden shed for extra storage. Situated just 1.8km from reputable local schools, this 715m2 property presents a unique opportunity to embrace comfort, style, and convenience in one.
- Fully renovated four-bedroom home (2021-2024)
- Stylish bathroom with bathtub and gold tapware; separate second toilet
- Open-plan kitchen/living with Caesar stone benchtops and bifold doors to covered deck
- Zoned, ducted in-floor heating and cooling
- Built-in robes in all bedrooms; hybrid timber-look flooring in living areas, carpet in bedrooms
- Hideaway laundry with Caesar stone counters and automatic bin drawer
- Fully enclosed backyard with veggie garden, established landscaping, and garden shed
- Single carport and additional 3x3 garden shed for storage
- Modern tech features: VDSL2 internet, USB power ports, LED downlights
- Close to schools: Arawang Public, St John Vianney's, and Stromlo High
Built: 1971 (approx)
Renovated: 2021-2024
Land Size: 714m2 (approx.)
Living size: 128m2 (approx.)
Rates: $877 p.q (approx.)
ULV: $629,000 (approx.)
Aspect: North-East
EER: 3.0
Rent potential: $750 p.w (approx.)
Read MoreDiscover the perfect blend of classic charm and modern style in this fully renovated four-bedroom home. Thoughtfully upgraded between 2021 to 2024, every inch of this property exudes sophistication and functionality. The open-plan kitchen and living area features stackable bi-fold doors that lead to a spacious, covered rear deck, seamlessly blending indoor and outdoor living. The kitchen boasts Caesarstone countertops, an under-mount sink, a breakfast bar, high-end Westinghouse gas cooking appliances, a Fisher & Paykel dishwasher and an automatic bin drawer for ultimate convenience.
Step into the luxurious bathroom, complete with a bathtub, gold tapware, and a separate second toilet. Ducted, zoned in-floor heating and cooling ensure comfort year-round, while block-out roller blinds and LED downlights add a touch of elegance throughout. The hybrid timber-look flooring in living spaces transitions to cosy carpet in the bedrooms, each equipped with built-in robes.
The property's orientation to the northeast maximises natural light, highlighted by a skylight in the lounge. A hideaway laundry with matching Caesar stone counters, a double-door pantry, and a garden shed complete the list of smart storage options.
Outside, the fully enclosed rear yard features an established veggie garden, lush landscaping, and a single carport. Enjoy modern conveniences such as instant gas hot water, VDSL2 internet, USB power ports, and a 3x3 garden shed for extra storage. Situated just 1.8km from reputable local schools, this 715m2 property presents a unique opportunity to embrace comfort, style, and convenience in one.
- Fully renovated four-bedroom home (2021-2024)
- Stylish bathroom with bathtub and gold tapware; separate second toilet
- Open-plan kitchen/living with Caesar stone benchtops and bifold doors to covered deck
- Zoned, ducted in-floor heating and cooling
- Built-in robes in all bedrooms; hybrid timber-look flooring in living areas, carpet in bedrooms
- Hideaway laundry with Caesar stone counters and automatic bin drawer
- Fully enclosed backyard with veggie garden, established landscaping, and garden shed
- Single carport and additional 3x3 garden shed for storage
- Modern tech features: VDSL2 internet, USB power ports, LED downlights
- Close to schools: Arawang Public, St John Vianney's, and Stromlo High
Built: 1971 (approx)
Renovated: 2021-2024
Land Size: 714m2 (approx.)
Living size: 128m2 (approx.)
Rates: $877 p.q (approx.)
ULV: $629,000 (approx.)
Aspect: North-East
EER: 3.0
Rent potential: $750 p.w (approx.)
Inspect
Nov
23
Saturday
2:00pm - 2:30pm





































