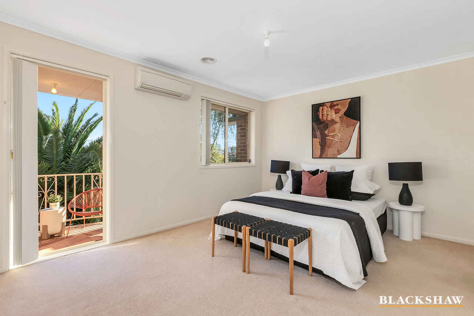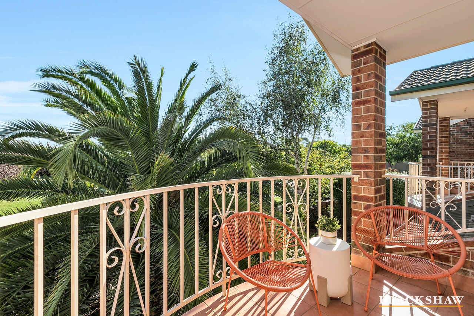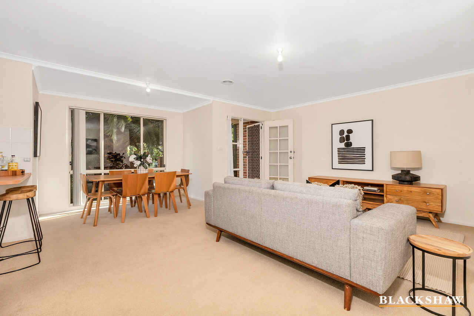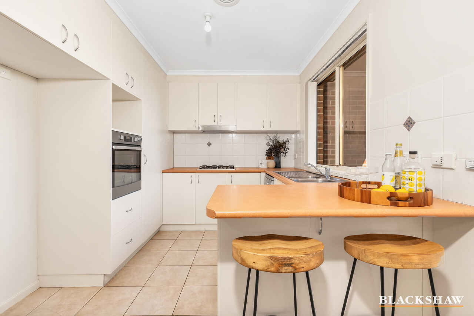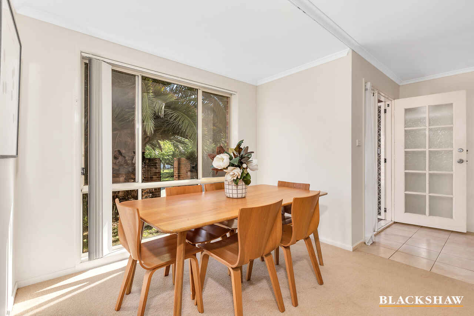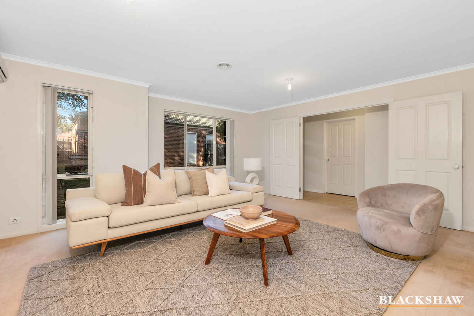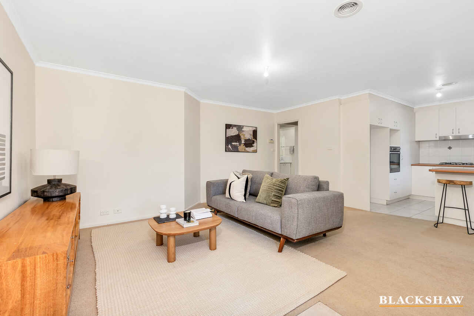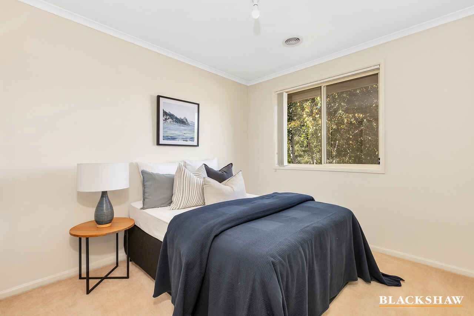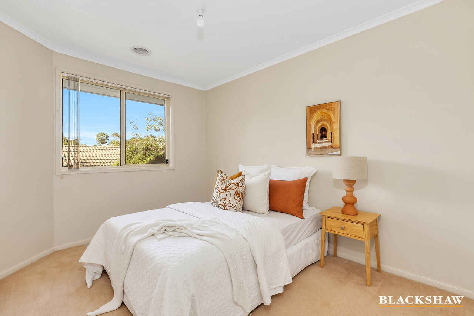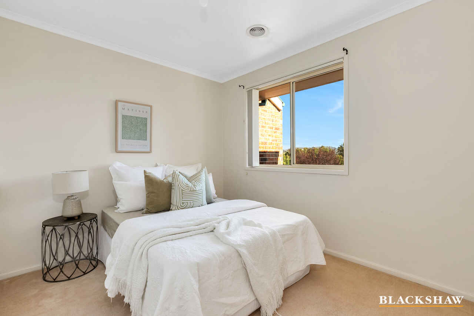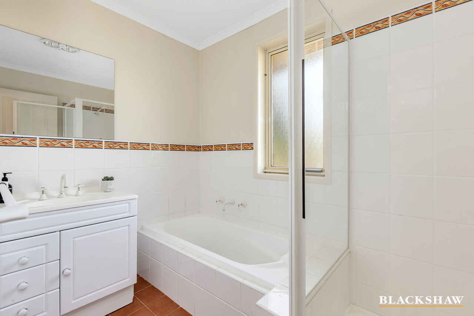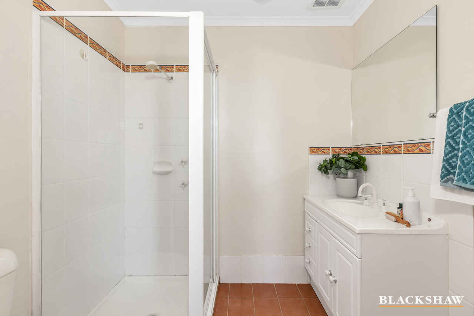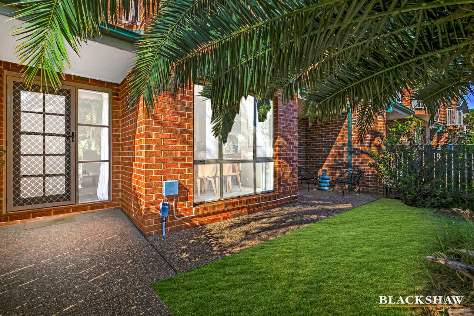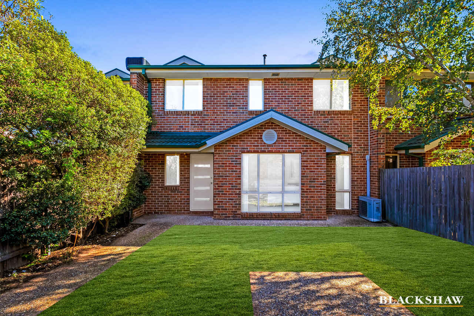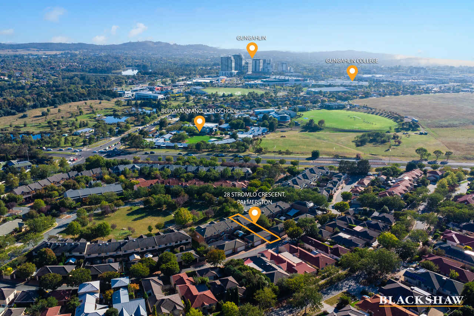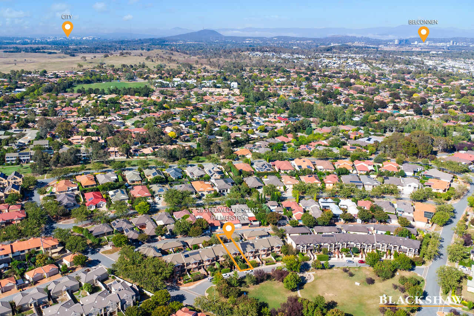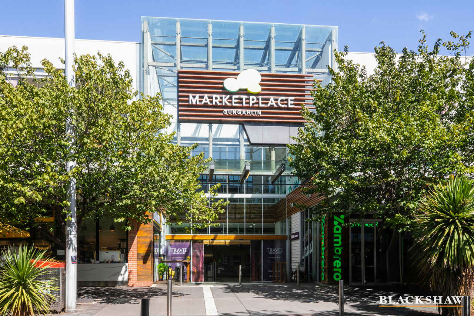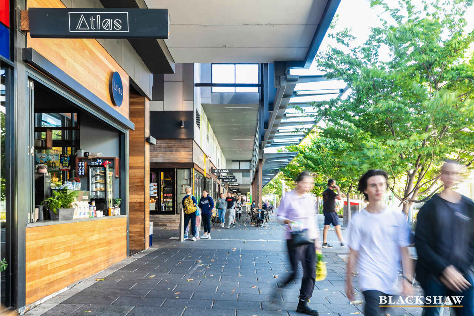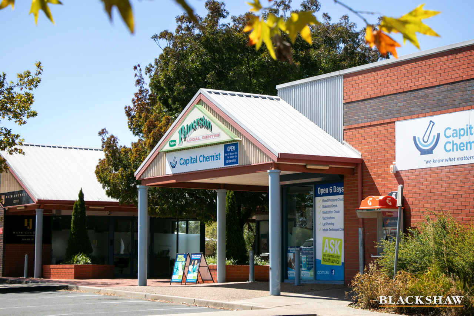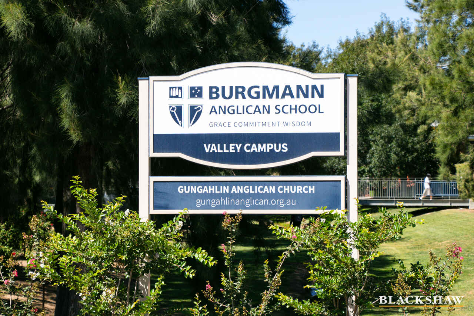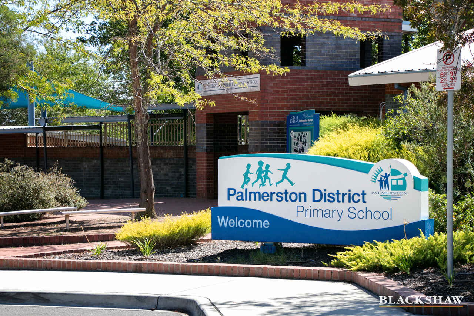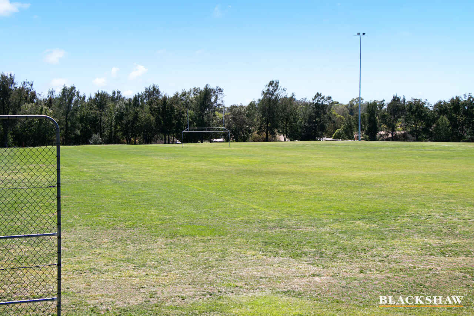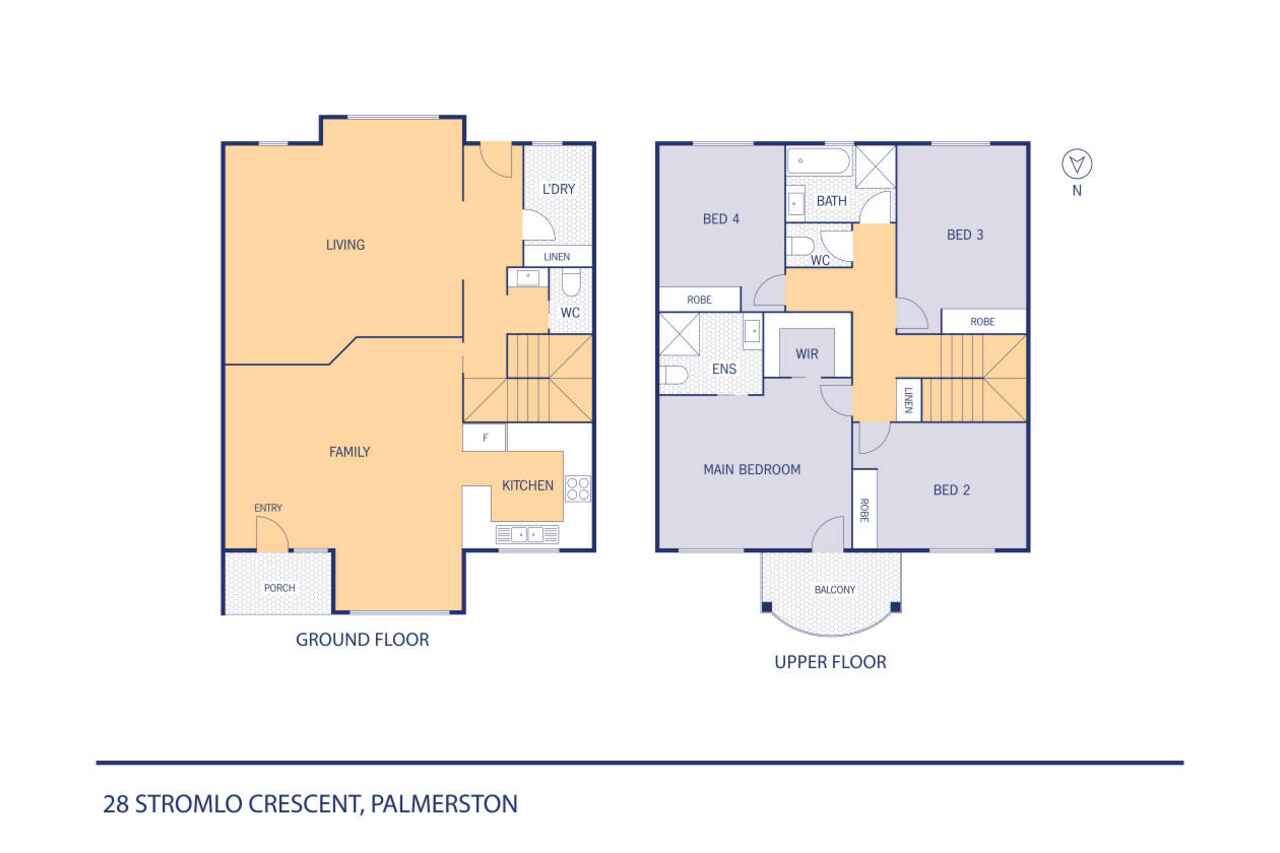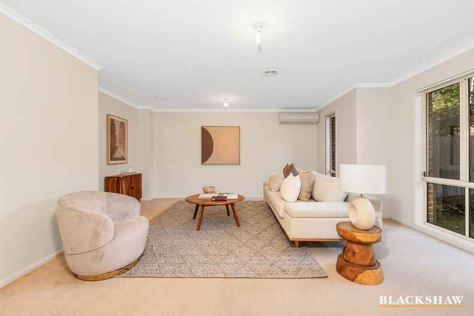Endless Potential Awaits!
Sold
Location
28 Stromlo Crescent
Palmerston ACT 2913
Details
4
2
2
EER: 4.0
House
Auction Sunday, 13 Apr 12:45 PM On site
Land area: | 294 sqm (approx) |
Building size: | 161.5 sqm (approx) |
This separate title terrace home, located across from Sugarloaf Parkland Reserve, offers an exceptional position with easy access to Gungahlin Town Centre and is just a 5-minute walk to Burgmann School. The property provides convenient transport links and local amenities, making it a highly sought-after location.
The north-facing home features a sunny front courtyard, leading into two distinct living spaces on the ground floor. A bright, modern kitchen with new appliances opens to a spacious, open-plan living and dining area, while a private formal lounge at the rear offers a quiet retreat. Enjoy year-round comfort with ducted gas heating and electric split systems throughout the home.
Upstairs, all bedrooms are well-separated from the living areas, ensuring privacy. The master bedroom is generously sized with a private balcony, walk-in robe, and ensuite. The remaining bedrooms are spacious and include built-in robes.
The private rear courtyard offers an ideal space for outdoor entertaining. This home provides both comfort and convenience, with plenty of room for family living in a tightly held location. Its proximity to Gungahlin and transport links to the rest of Canberra make it a rare and desirable opportunity.
Features
- Separate title north-facing townhouse
- New kitchen appliances including dishwasher
- Plentiful storage options, convenient design, and functional floorplan
- Spacious and separate living areas on the ground floor
- Generously sized rooms with built-in wardrobes
- Easy to maintain rear and front yards
- Enjoy year-round comfort with ducted gas heating and electric split systems
- Large double garage at the rear of the property
- Conveniently located just 230 metres walk to public transport links
- Short drive to Burgmann, Palmerston Primary, and Gungahlin Town Centre
Area breakdown
- Living 161.5m2
- Garage 43.35m2
Cost breakdown
Rates: $640 p.q
Potential rental return: $750 - $780 p.w
This information has been obtained from reliable sources however, we cannot guarantee its complete accuracy, so we recommend that you also conduct your own enquiries to verify the details contained herein.
Read MoreThe north-facing home features a sunny front courtyard, leading into two distinct living spaces on the ground floor. A bright, modern kitchen with new appliances opens to a spacious, open-plan living and dining area, while a private formal lounge at the rear offers a quiet retreat. Enjoy year-round comfort with ducted gas heating and electric split systems throughout the home.
Upstairs, all bedrooms are well-separated from the living areas, ensuring privacy. The master bedroom is generously sized with a private balcony, walk-in robe, and ensuite. The remaining bedrooms are spacious and include built-in robes.
The private rear courtyard offers an ideal space for outdoor entertaining. This home provides both comfort and convenience, with plenty of room for family living in a tightly held location. Its proximity to Gungahlin and transport links to the rest of Canberra make it a rare and desirable opportunity.
Features
- Separate title north-facing townhouse
- New kitchen appliances including dishwasher
- Plentiful storage options, convenient design, and functional floorplan
- Spacious and separate living areas on the ground floor
- Generously sized rooms with built-in wardrobes
- Easy to maintain rear and front yards
- Enjoy year-round comfort with ducted gas heating and electric split systems
- Large double garage at the rear of the property
- Conveniently located just 230 metres walk to public transport links
- Short drive to Burgmann, Palmerston Primary, and Gungahlin Town Centre
Area breakdown
- Living 161.5m2
- Garage 43.35m2
Cost breakdown
Rates: $640 p.q
Potential rental return: $750 - $780 p.w
This information has been obtained from reliable sources however, we cannot guarantee its complete accuracy, so we recommend that you also conduct your own enquiries to verify the details contained herein.
Inspect
Contact agent
Listing agent
This separate title terrace home, located across from Sugarloaf Parkland Reserve, offers an exceptional position with easy access to Gungahlin Town Centre and is just a 5-minute walk to Burgmann School. The property provides convenient transport links and local amenities, making it a highly sought-after location.
The north-facing home features a sunny front courtyard, leading into two distinct living spaces on the ground floor. A bright, modern kitchen with new appliances opens to a spacious, open-plan living and dining area, while a private formal lounge at the rear offers a quiet retreat. Enjoy year-round comfort with ducted gas heating and electric split systems throughout the home.
Upstairs, all bedrooms are well-separated from the living areas, ensuring privacy. The master bedroom is generously sized with a private balcony, walk-in robe, and ensuite. The remaining bedrooms are spacious and include built-in robes.
The private rear courtyard offers an ideal space for outdoor entertaining. This home provides both comfort and convenience, with plenty of room for family living in a tightly held location. Its proximity to Gungahlin and transport links to the rest of Canberra make it a rare and desirable opportunity.
Features
- Separate title north-facing townhouse
- New kitchen appliances including dishwasher
- Plentiful storage options, convenient design, and functional floorplan
- Spacious and separate living areas on the ground floor
- Generously sized rooms with built-in wardrobes
- Easy to maintain rear and front yards
- Enjoy year-round comfort with ducted gas heating and electric split systems
- Large double garage at the rear of the property
- Conveniently located just 230 metres walk to public transport links
- Short drive to Burgmann, Palmerston Primary, and Gungahlin Town Centre
Area breakdown
- Living 161.5m2
- Garage 43.35m2
Cost breakdown
Rates: $640 p.q
Potential rental return: $750 - $780 p.w
This information has been obtained from reliable sources however, we cannot guarantee its complete accuracy, so we recommend that you also conduct your own enquiries to verify the details contained herein.
Read MoreThe north-facing home features a sunny front courtyard, leading into two distinct living spaces on the ground floor. A bright, modern kitchen with new appliances opens to a spacious, open-plan living and dining area, while a private formal lounge at the rear offers a quiet retreat. Enjoy year-round comfort with ducted gas heating and electric split systems throughout the home.
Upstairs, all bedrooms are well-separated from the living areas, ensuring privacy. The master bedroom is generously sized with a private balcony, walk-in robe, and ensuite. The remaining bedrooms are spacious and include built-in robes.
The private rear courtyard offers an ideal space for outdoor entertaining. This home provides both comfort and convenience, with plenty of room for family living in a tightly held location. Its proximity to Gungahlin and transport links to the rest of Canberra make it a rare and desirable opportunity.
Features
- Separate title north-facing townhouse
- New kitchen appliances including dishwasher
- Plentiful storage options, convenient design, and functional floorplan
- Spacious and separate living areas on the ground floor
- Generously sized rooms with built-in wardrobes
- Easy to maintain rear and front yards
- Enjoy year-round comfort with ducted gas heating and electric split systems
- Large double garage at the rear of the property
- Conveniently located just 230 metres walk to public transport links
- Short drive to Burgmann, Palmerston Primary, and Gungahlin Town Centre
Area breakdown
- Living 161.5m2
- Garage 43.35m2
Cost breakdown
Rates: $640 p.q
Potential rental return: $750 - $780 p.w
This information has been obtained from reliable sources however, we cannot guarantee its complete accuracy, so we recommend that you also conduct your own enquiries to verify the details contained herein.
Location
28 Stromlo Crescent
Palmerston ACT 2913
Details
4
2
2
EER: 4.0
House
Auction Sunday, 13 Apr 12:45 PM On site
Land area: | 294 sqm (approx) |
Building size: | 161.5 sqm (approx) |
This separate title terrace home, located across from Sugarloaf Parkland Reserve, offers an exceptional position with easy access to Gungahlin Town Centre and is just a 5-minute walk to Burgmann School. The property provides convenient transport links and local amenities, making it a highly sought-after location.
The north-facing home features a sunny front courtyard, leading into two distinct living spaces on the ground floor. A bright, modern kitchen with new appliances opens to a spacious, open-plan living and dining area, while a private formal lounge at the rear offers a quiet retreat. Enjoy year-round comfort with ducted gas heating and electric split systems throughout the home.
Upstairs, all bedrooms are well-separated from the living areas, ensuring privacy. The master bedroom is generously sized with a private balcony, walk-in robe, and ensuite. The remaining bedrooms are spacious and include built-in robes.
The private rear courtyard offers an ideal space for outdoor entertaining. This home provides both comfort and convenience, with plenty of room for family living in a tightly held location. Its proximity to Gungahlin and transport links to the rest of Canberra make it a rare and desirable opportunity.
Features
- Separate title north-facing townhouse
- New kitchen appliances including dishwasher
- Plentiful storage options, convenient design, and functional floorplan
- Spacious and separate living areas on the ground floor
- Generously sized rooms with built-in wardrobes
- Easy to maintain rear and front yards
- Enjoy year-round comfort with ducted gas heating and electric split systems
- Large double garage at the rear of the property
- Conveniently located just 230 metres walk to public transport links
- Short drive to Burgmann, Palmerston Primary, and Gungahlin Town Centre
Area breakdown
- Living 161.5m2
- Garage 43.35m2
Cost breakdown
Rates: $640 p.q
Potential rental return: $750 - $780 p.w
This information has been obtained from reliable sources however, we cannot guarantee its complete accuracy, so we recommend that you also conduct your own enquiries to verify the details contained herein.
Read MoreThe north-facing home features a sunny front courtyard, leading into two distinct living spaces on the ground floor. A bright, modern kitchen with new appliances opens to a spacious, open-plan living and dining area, while a private formal lounge at the rear offers a quiet retreat. Enjoy year-round comfort with ducted gas heating and electric split systems throughout the home.
Upstairs, all bedrooms are well-separated from the living areas, ensuring privacy. The master bedroom is generously sized with a private balcony, walk-in robe, and ensuite. The remaining bedrooms are spacious and include built-in robes.
The private rear courtyard offers an ideal space for outdoor entertaining. This home provides both comfort and convenience, with plenty of room for family living in a tightly held location. Its proximity to Gungahlin and transport links to the rest of Canberra make it a rare and desirable opportunity.
Features
- Separate title north-facing townhouse
- New kitchen appliances including dishwasher
- Plentiful storage options, convenient design, and functional floorplan
- Spacious and separate living areas on the ground floor
- Generously sized rooms with built-in wardrobes
- Easy to maintain rear and front yards
- Enjoy year-round comfort with ducted gas heating and electric split systems
- Large double garage at the rear of the property
- Conveniently located just 230 metres walk to public transport links
- Short drive to Burgmann, Palmerston Primary, and Gungahlin Town Centre
Area breakdown
- Living 161.5m2
- Garage 43.35m2
Cost breakdown
Rates: $640 p.q
Potential rental return: $750 - $780 p.w
This information has been obtained from reliable sources however, we cannot guarantee its complete accuracy, so we recommend that you also conduct your own enquiries to verify the details contained herein.
Inspect
Contact agent


