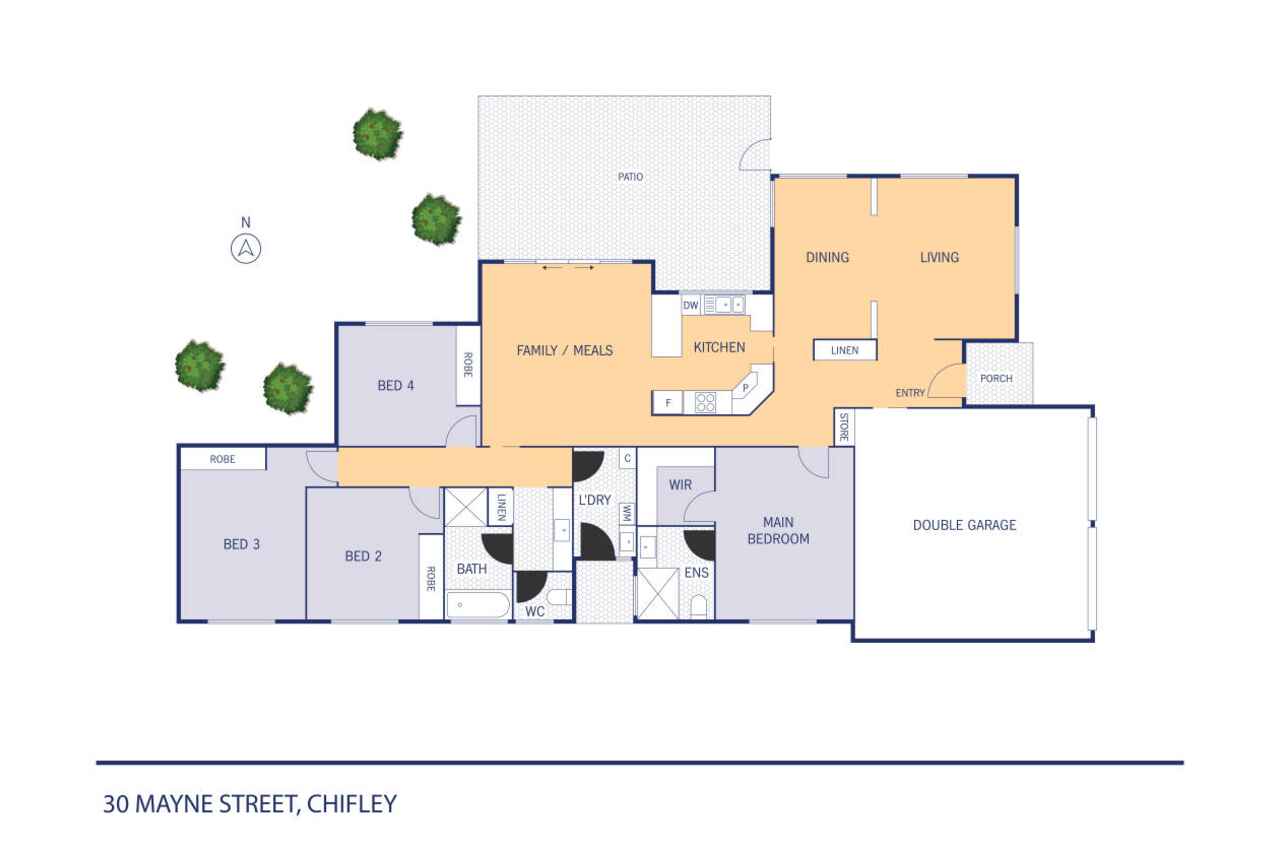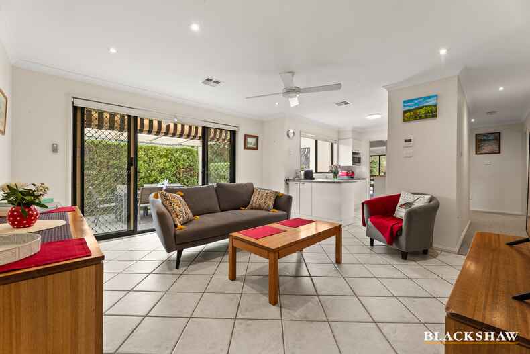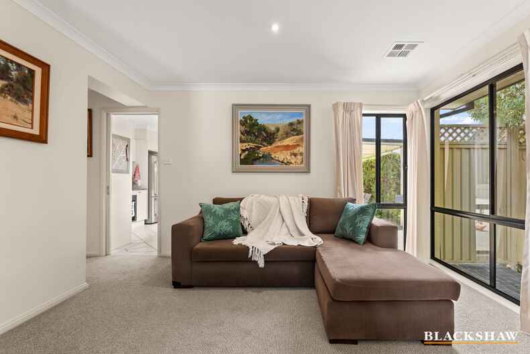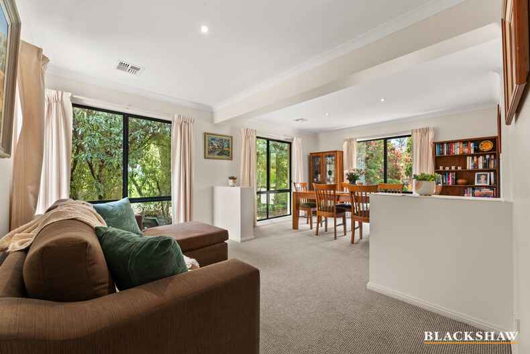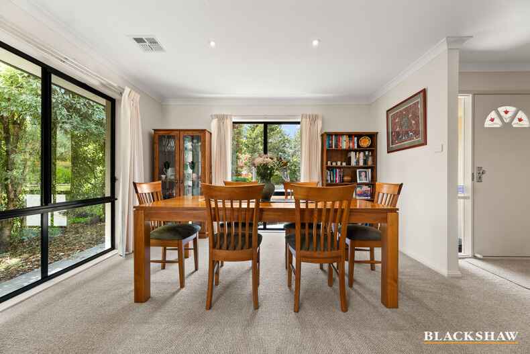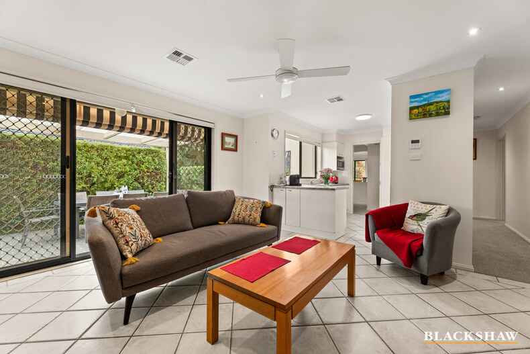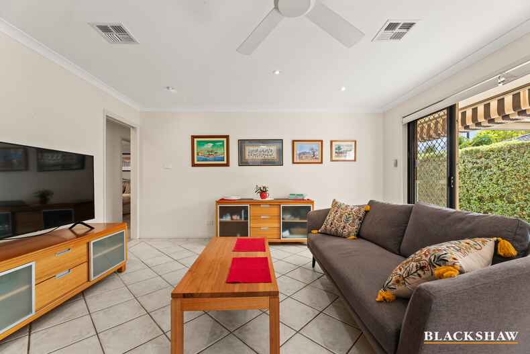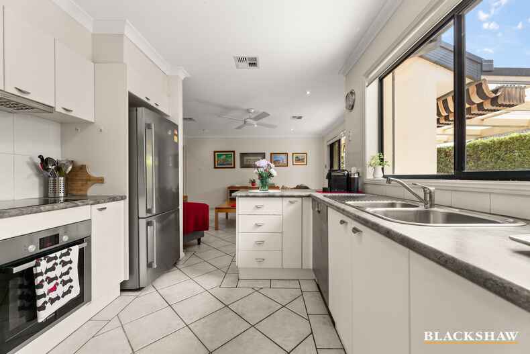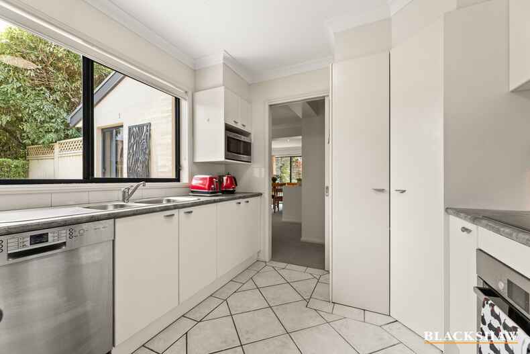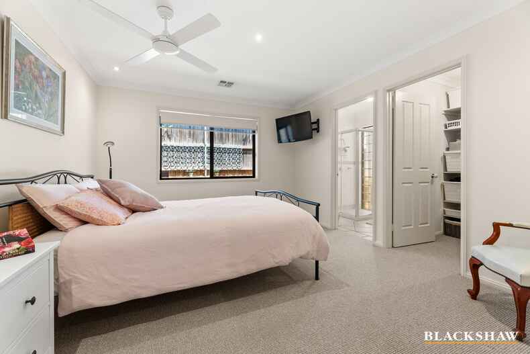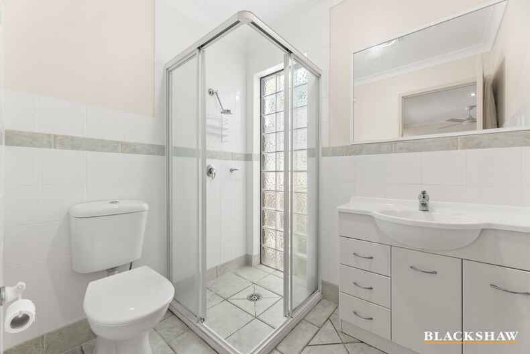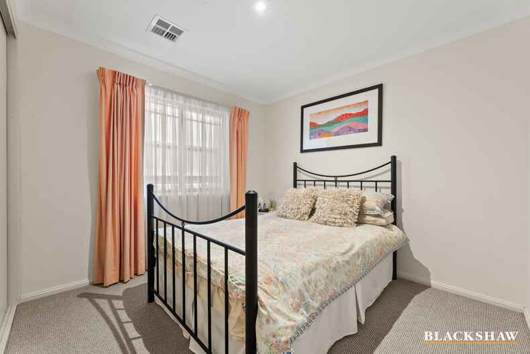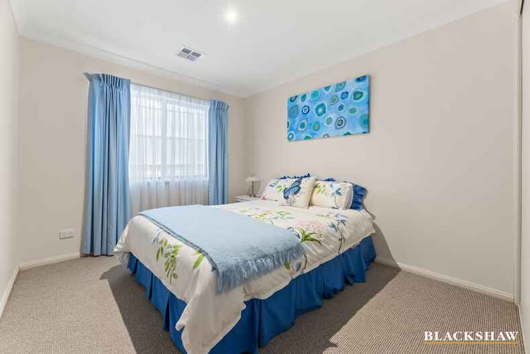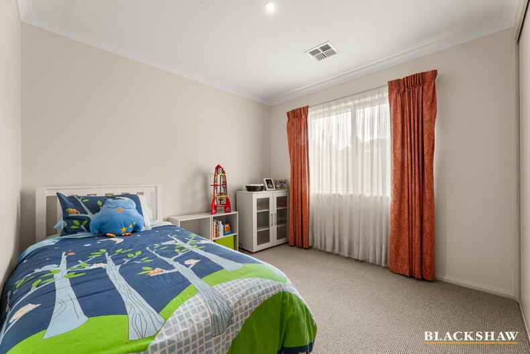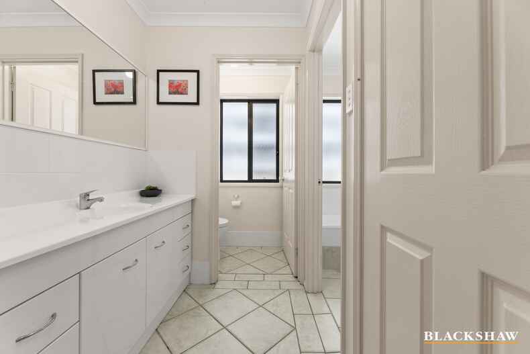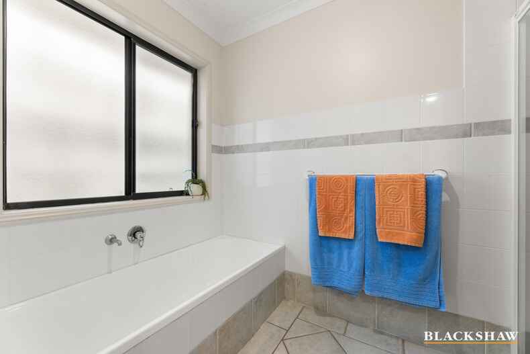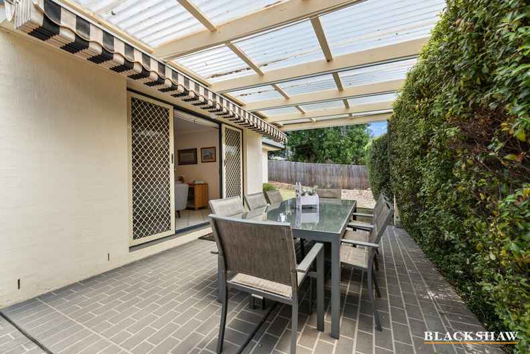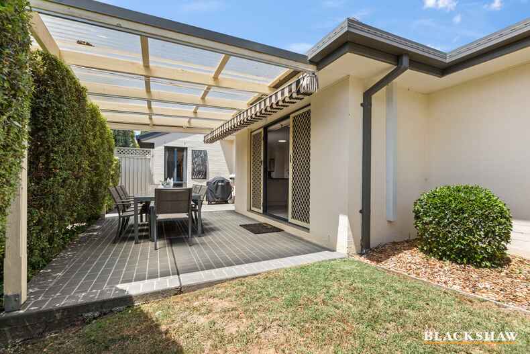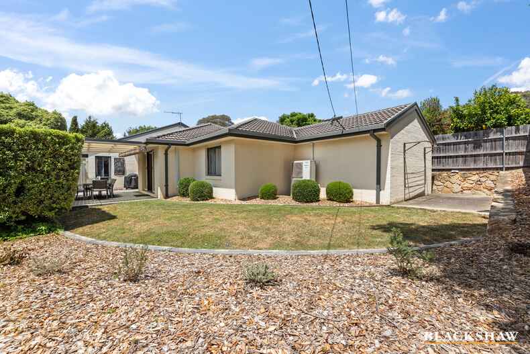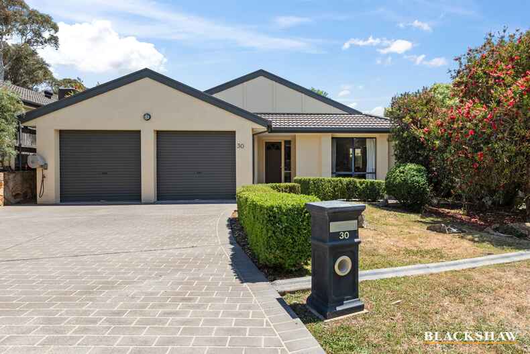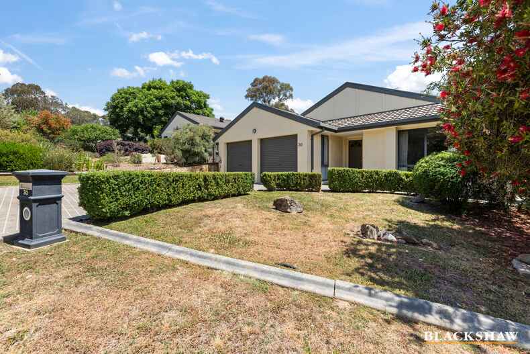WELCOME TO YOUR NEW FAMILY HOME
Location
30 Mayne Street
Chifley ACT 2606
Details
4
2
2
EER: 5.0
House
Auction Saturday, 14 Dec 11:00 AM On site
This established home is perfect for families seeking a blend of contemporary living and comfort in a single-level layout. This four-bedroom home is thoughtfully designed to offer both comfort and style. Situated on a quiet street in Chifley, it's a rare opportunity to own a home that perfectly balances style, space, and practicality.
Beautifully presented and free standing positioned close to the Woden Town Centre, Canberra Hospital and a short stroll to the popular Chifley and Pearce shops, this home offers you a thoughtfully designed floor plan with a light-filled lounge and dining room located to the front of the home.
The family/meals area opens out through glass sliding doors onto a north facing, private covered entertaining area, the perfect place for entertaining family and friends.
The kitchen has a Bosch electric cook top, oven, and dishwasher, a rangehood, microwave hutch and pantry.
The main bedroom segregated from the other three bedrooms has a ceiling fan, spacious walk-in robe and ensuite with shower, vanity, toilet and tastic heater. Natural light flows in provided by feature glass bricks.
Bedrooms 2, 3 and 4 are all generously sized and each has a built-in robe. Perfect for the kids or a home office.
The main bathroom offers a family friendly three-way design with separate toilet, vanity with plenty of drawers and cupboard space and a shower room. There is a linen press located here as well as in the hallway. The laundry has a storage cupboard and access to the back garden.
Car accommodation is provided by a spacious double garage with internal access and a remote controlled and a manually operated door. Additional storage is also located in the garage.
If you love spending time outdoors but do not want the upkeep of a large block, a smaller block with a covered outdoor entertaining area and well-established wrap around gardens can provide a great alternative.
The suburb of Chifley is next to the suburbs of Pearce, Lyons, and Phillip and within walking distance to the Woden Town Centre. Behind it stands Mount Taylor, which is a nature park. It is bordered by Hindmarsh Drive and Melrose Drive. A local shopping centre and Chifley Neighbourhood Oval are in the suburb.
Features:
• Built in 2000
• Free standing, single level home located close to the walking and cycling tracks of Mount Taylor
• Dual occupancy with no strata levies
• Light filled lounge and dining room
• Family/meals area with access to north facing outdoor entertaining area
• Kitchen with Bosch appliances including an electric cook top, oven, and dishwasher
• Segregated main bedroom with walk in robe and ensuite bathroom
• Bedrooms 2, 3 and 4 all have built in robes
• Three-way design bathroom with separate toilet, vanity, and shower room
• Linen press x 2
• Laundry room with storage cupboard and access to back garden
• Ceiling fans to family/meals area and main bedroom
• New ducted electric reverse cycle air conditioning / Heating
• Ducted vacuum
• Instant gas hot water service
• Manually operated canvas awning to laserlite pergola
• Double garage with a remote-controlled door, manually controlled door, storage cupboard and internal access
• Short driving distance to the popular Chifley shops, Woden Town Centre, and Canberra Hospital
• NBN connectivity – fibre to the node
Statistics: (all measures/figures are approximate)
Block 17 Section 24
Block size: 518 sqm
Average Land value: $421,300 (2024)
Rates: $965.96 per quarter
Land tax: $1,484.03 per quarter (if purchased as an investment property)
Living area: 160 sqm
Garage: 37 sqm
EER: 5
Rental appraisal: $800 - $850 per week unfurnished
Read MoreBeautifully presented and free standing positioned close to the Woden Town Centre, Canberra Hospital and a short stroll to the popular Chifley and Pearce shops, this home offers you a thoughtfully designed floor plan with a light-filled lounge and dining room located to the front of the home.
The family/meals area opens out through glass sliding doors onto a north facing, private covered entertaining area, the perfect place for entertaining family and friends.
The kitchen has a Bosch electric cook top, oven, and dishwasher, a rangehood, microwave hutch and pantry.
The main bedroom segregated from the other three bedrooms has a ceiling fan, spacious walk-in robe and ensuite with shower, vanity, toilet and tastic heater. Natural light flows in provided by feature glass bricks.
Bedrooms 2, 3 and 4 are all generously sized and each has a built-in robe. Perfect for the kids or a home office.
The main bathroom offers a family friendly three-way design with separate toilet, vanity with plenty of drawers and cupboard space and a shower room. There is a linen press located here as well as in the hallway. The laundry has a storage cupboard and access to the back garden.
Car accommodation is provided by a spacious double garage with internal access and a remote controlled and a manually operated door. Additional storage is also located in the garage.
If you love spending time outdoors but do not want the upkeep of a large block, a smaller block with a covered outdoor entertaining area and well-established wrap around gardens can provide a great alternative.
The suburb of Chifley is next to the suburbs of Pearce, Lyons, and Phillip and within walking distance to the Woden Town Centre. Behind it stands Mount Taylor, which is a nature park. It is bordered by Hindmarsh Drive and Melrose Drive. A local shopping centre and Chifley Neighbourhood Oval are in the suburb.
Features:
• Built in 2000
• Free standing, single level home located close to the walking and cycling tracks of Mount Taylor
• Dual occupancy with no strata levies
• Light filled lounge and dining room
• Family/meals area with access to north facing outdoor entertaining area
• Kitchen with Bosch appliances including an electric cook top, oven, and dishwasher
• Segregated main bedroom with walk in robe and ensuite bathroom
• Bedrooms 2, 3 and 4 all have built in robes
• Three-way design bathroom with separate toilet, vanity, and shower room
• Linen press x 2
• Laundry room with storage cupboard and access to back garden
• Ceiling fans to family/meals area and main bedroom
• New ducted electric reverse cycle air conditioning / Heating
• Ducted vacuum
• Instant gas hot water service
• Manually operated canvas awning to laserlite pergola
• Double garage with a remote-controlled door, manually controlled door, storage cupboard and internal access
• Short driving distance to the popular Chifley shops, Woden Town Centre, and Canberra Hospital
• NBN connectivity – fibre to the node
Statistics: (all measures/figures are approximate)
Block 17 Section 24
Block size: 518 sqm
Average Land value: $421,300 (2024)
Rates: $965.96 per quarter
Land tax: $1,484.03 per quarter (if purchased as an investment property)
Living area: 160 sqm
Garage: 37 sqm
EER: 5
Rental appraisal: $800 - $850 per week unfurnished
Inspect
Dec
04
Wednesday
5:30pm - 6:00pm
Dec
07
Saturday
11:30am - 12:15pm
Dec
11
Wednesday
5:30pm - 6:00pm
Auction
Register to bidListing agent
This established home is perfect for families seeking a blend of contemporary living and comfort in a single-level layout. This four-bedroom home is thoughtfully designed to offer both comfort and style. Situated on a quiet street in Chifley, it's a rare opportunity to own a home that perfectly balances style, space, and practicality.
Beautifully presented and free standing positioned close to the Woden Town Centre, Canberra Hospital and a short stroll to the popular Chifley and Pearce shops, this home offers you a thoughtfully designed floor plan with a light-filled lounge and dining room located to the front of the home.
The family/meals area opens out through glass sliding doors onto a north facing, private covered entertaining area, the perfect place for entertaining family and friends.
The kitchen has a Bosch electric cook top, oven, and dishwasher, a rangehood, microwave hutch and pantry.
The main bedroom segregated from the other three bedrooms has a ceiling fan, spacious walk-in robe and ensuite with shower, vanity, toilet and tastic heater. Natural light flows in provided by feature glass bricks.
Bedrooms 2, 3 and 4 are all generously sized and each has a built-in robe. Perfect for the kids or a home office.
The main bathroom offers a family friendly three-way design with separate toilet, vanity with plenty of drawers and cupboard space and a shower room. There is a linen press located here as well as in the hallway. The laundry has a storage cupboard and access to the back garden.
Car accommodation is provided by a spacious double garage with internal access and a remote controlled and a manually operated door. Additional storage is also located in the garage.
If you love spending time outdoors but do not want the upkeep of a large block, a smaller block with a covered outdoor entertaining area and well-established wrap around gardens can provide a great alternative.
The suburb of Chifley is next to the suburbs of Pearce, Lyons, and Phillip and within walking distance to the Woden Town Centre. Behind it stands Mount Taylor, which is a nature park. It is bordered by Hindmarsh Drive and Melrose Drive. A local shopping centre and Chifley Neighbourhood Oval are in the suburb.
Features:
• Built in 2000
• Free standing, single level home located close to the walking and cycling tracks of Mount Taylor
• Dual occupancy with no strata levies
• Light filled lounge and dining room
• Family/meals area with access to north facing outdoor entertaining area
• Kitchen with Bosch appliances including an electric cook top, oven, and dishwasher
• Segregated main bedroom with walk in robe and ensuite bathroom
• Bedrooms 2, 3 and 4 all have built in robes
• Three-way design bathroom with separate toilet, vanity, and shower room
• Linen press x 2
• Laundry room with storage cupboard and access to back garden
• Ceiling fans to family/meals area and main bedroom
• New ducted electric reverse cycle air conditioning / Heating
• Ducted vacuum
• Instant gas hot water service
• Manually operated canvas awning to laserlite pergola
• Double garage with a remote-controlled door, manually controlled door, storage cupboard and internal access
• Short driving distance to the popular Chifley shops, Woden Town Centre, and Canberra Hospital
• NBN connectivity – fibre to the node
Statistics: (all measures/figures are approximate)
Block 17 Section 24
Block size: 518 sqm
Average Land value: $421,300 (2024)
Rates: $965.96 per quarter
Land tax: $1,484.03 per quarter (if purchased as an investment property)
Living area: 160 sqm
Garage: 37 sqm
EER: 5
Rental appraisal: $800 - $850 per week unfurnished
Read MoreBeautifully presented and free standing positioned close to the Woden Town Centre, Canberra Hospital and a short stroll to the popular Chifley and Pearce shops, this home offers you a thoughtfully designed floor plan with a light-filled lounge and dining room located to the front of the home.
The family/meals area opens out through glass sliding doors onto a north facing, private covered entertaining area, the perfect place for entertaining family and friends.
The kitchen has a Bosch electric cook top, oven, and dishwasher, a rangehood, microwave hutch and pantry.
The main bedroom segregated from the other three bedrooms has a ceiling fan, spacious walk-in robe and ensuite with shower, vanity, toilet and tastic heater. Natural light flows in provided by feature glass bricks.
Bedrooms 2, 3 and 4 are all generously sized and each has a built-in robe. Perfect for the kids or a home office.
The main bathroom offers a family friendly three-way design with separate toilet, vanity with plenty of drawers and cupboard space and a shower room. There is a linen press located here as well as in the hallway. The laundry has a storage cupboard and access to the back garden.
Car accommodation is provided by a spacious double garage with internal access and a remote controlled and a manually operated door. Additional storage is also located in the garage.
If you love spending time outdoors but do not want the upkeep of a large block, a smaller block with a covered outdoor entertaining area and well-established wrap around gardens can provide a great alternative.
The suburb of Chifley is next to the suburbs of Pearce, Lyons, and Phillip and within walking distance to the Woden Town Centre. Behind it stands Mount Taylor, which is a nature park. It is bordered by Hindmarsh Drive and Melrose Drive. A local shopping centre and Chifley Neighbourhood Oval are in the suburb.
Features:
• Built in 2000
• Free standing, single level home located close to the walking and cycling tracks of Mount Taylor
• Dual occupancy with no strata levies
• Light filled lounge and dining room
• Family/meals area with access to north facing outdoor entertaining area
• Kitchen with Bosch appliances including an electric cook top, oven, and dishwasher
• Segregated main bedroom with walk in robe and ensuite bathroom
• Bedrooms 2, 3 and 4 all have built in robes
• Three-way design bathroom with separate toilet, vanity, and shower room
• Linen press x 2
• Laundry room with storage cupboard and access to back garden
• Ceiling fans to family/meals area and main bedroom
• New ducted electric reverse cycle air conditioning / Heating
• Ducted vacuum
• Instant gas hot water service
• Manually operated canvas awning to laserlite pergola
• Double garage with a remote-controlled door, manually controlled door, storage cupboard and internal access
• Short driving distance to the popular Chifley shops, Woden Town Centre, and Canberra Hospital
• NBN connectivity – fibre to the node
Statistics: (all measures/figures are approximate)
Block 17 Section 24
Block size: 518 sqm
Average Land value: $421,300 (2024)
Rates: $965.96 per quarter
Land tax: $1,484.03 per quarter (if purchased as an investment property)
Living area: 160 sqm
Garage: 37 sqm
EER: 5
Rental appraisal: $800 - $850 per week unfurnished
Looking to sell or lease your own property?
Request Market AppraisalLocation
30 Mayne Street
Chifley ACT 2606
Details
4
2
2
EER: 5.0
House
Auction Saturday, 14 Dec 11:00 AM On site
This established home is perfect for families seeking a blend of contemporary living and comfort in a single-level layout. This four-bedroom home is thoughtfully designed to offer both comfort and style. Situated on a quiet street in Chifley, it's a rare opportunity to own a home that perfectly balances style, space, and practicality.
Beautifully presented and free standing positioned close to the Woden Town Centre, Canberra Hospital and a short stroll to the popular Chifley and Pearce shops, this home offers you a thoughtfully designed floor plan with a light-filled lounge and dining room located to the front of the home.
The family/meals area opens out through glass sliding doors onto a north facing, private covered entertaining area, the perfect place for entertaining family and friends.
The kitchen has a Bosch electric cook top, oven, and dishwasher, a rangehood, microwave hutch and pantry.
The main bedroom segregated from the other three bedrooms has a ceiling fan, spacious walk-in robe and ensuite with shower, vanity, toilet and tastic heater. Natural light flows in provided by feature glass bricks.
Bedrooms 2, 3 and 4 are all generously sized and each has a built-in robe. Perfect for the kids or a home office.
The main bathroom offers a family friendly three-way design with separate toilet, vanity with plenty of drawers and cupboard space and a shower room. There is a linen press located here as well as in the hallway. The laundry has a storage cupboard and access to the back garden.
Car accommodation is provided by a spacious double garage with internal access and a remote controlled and a manually operated door. Additional storage is also located in the garage.
If you love spending time outdoors but do not want the upkeep of a large block, a smaller block with a covered outdoor entertaining area and well-established wrap around gardens can provide a great alternative.
The suburb of Chifley is next to the suburbs of Pearce, Lyons, and Phillip and within walking distance to the Woden Town Centre. Behind it stands Mount Taylor, which is a nature park. It is bordered by Hindmarsh Drive and Melrose Drive. A local shopping centre and Chifley Neighbourhood Oval are in the suburb.
Features:
• Built in 2000
• Free standing, single level home located close to the walking and cycling tracks of Mount Taylor
• Dual occupancy with no strata levies
• Light filled lounge and dining room
• Family/meals area with access to north facing outdoor entertaining area
• Kitchen with Bosch appliances including an electric cook top, oven, and dishwasher
• Segregated main bedroom with walk in robe and ensuite bathroom
• Bedrooms 2, 3 and 4 all have built in robes
• Three-way design bathroom with separate toilet, vanity, and shower room
• Linen press x 2
• Laundry room with storage cupboard and access to back garden
• Ceiling fans to family/meals area and main bedroom
• New ducted electric reverse cycle air conditioning / Heating
• Ducted vacuum
• Instant gas hot water service
• Manually operated canvas awning to laserlite pergola
• Double garage with a remote-controlled door, manually controlled door, storage cupboard and internal access
• Short driving distance to the popular Chifley shops, Woden Town Centre, and Canberra Hospital
• NBN connectivity – fibre to the node
Statistics: (all measures/figures are approximate)
Block 17 Section 24
Block size: 518 sqm
Average Land value: $421,300 (2024)
Rates: $965.96 per quarter
Land tax: $1,484.03 per quarter (if purchased as an investment property)
Living area: 160 sqm
Garage: 37 sqm
EER: 5
Rental appraisal: $800 - $850 per week unfurnished
Read MoreBeautifully presented and free standing positioned close to the Woden Town Centre, Canberra Hospital and a short stroll to the popular Chifley and Pearce shops, this home offers you a thoughtfully designed floor plan with a light-filled lounge and dining room located to the front of the home.
The family/meals area opens out through glass sliding doors onto a north facing, private covered entertaining area, the perfect place for entertaining family and friends.
The kitchen has a Bosch electric cook top, oven, and dishwasher, a rangehood, microwave hutch and pantry.
The main bedroom segregated from the other three bedrooms has a ceiling fan, spacious walk-in robe and ensuite with shower, vanity, toilet and tastic heater. Natural light flows in provided by feature glass bricks.
Bedrooms 2, 3 and 4 are all generously sized and each has a built-in robe. Perfect for the kids or a home office.
The main bathroom offers a family friendly three-way design with separate toilet, vanity with plenty of drawers and cupboard space and a shower room. There is a linen press located here as well as in the hallway. The laundry has a storage cupboard and access to the back garden.
Car accommodation is provided by a spacious double garage with internal access and a remote controlled and a manually operated door. Additional storage is also located in the garage.
If you love spending time outdoors but do not want the upkeep of a large block, a smaller block with a covered outdoor entertaining area and well-established wrap around gardens can provide a great alternative.
The suburb of Chifley is next to the suburbs of Pearce, Lyons, and Phillip and within walking distance to the Woden Town Centre. Behind it stands Mount Taylor, which is a nature park. It is bordered by Hindmarsh Drive and Melrose Drive. A local shopping centre and Chifley Neighbourhood Oval are in the suburb.
Features:
• Built in 2000
• Free standing, single level home located close to the walking and cycling tracks of Mount Taylor
• Dual occupancy with no strata levies
• Light filled lounge and dining room
• Family/meals area with access to north facing outdoor entertaining area
• Kitchen with Bosch appliances including an electric cook top, oven, and dishwasher
• Segregated main bedroom with walk in robe and ensuite bathroom
• Bedrooms 2, 3 and 4 all have built in robes
• Three-way design bathroom with separate toilet, vanity, and shower room
• Linen press x 2
• Laundry room with storage cupboard and access to back garden
• Ceiling fans to family/meals area and main bedroom
• New ducted electric reverse cycle air conditioning / Heating
• Ducted vacuum
• Instant gas hot water service
• Manually operated canvas awning to laserlite pergola
• Double garage with a remote-controlled door, manually controlled door, storage cupboard and internal access
• Short driving distance to the popular Chifley shops, Woden Town Centre, and Canberra Hospital
• NBN connectivity – fibre to the node
Statistics: (all measures/figures are approximate)
Block 17 Section 24
Block size: 518 sqm
Average Land value: $421,300 (2024)
Rates: $965.96 per quarter
Land tax: $1,484.03 per quarter (if purchased as an investment property)
Living area: 160 sqm
Garage: 37 sqm
EER: 5
Rental appraisal: $800 - $850 per week unfurnished
Inspect
Dec
04
Wednesday
5:30pm - 6:00pm
Dec
07
Saturday
11:30am - 12:15pm
Dec
11
Wednesday
5:30pm - 6:00pm






















