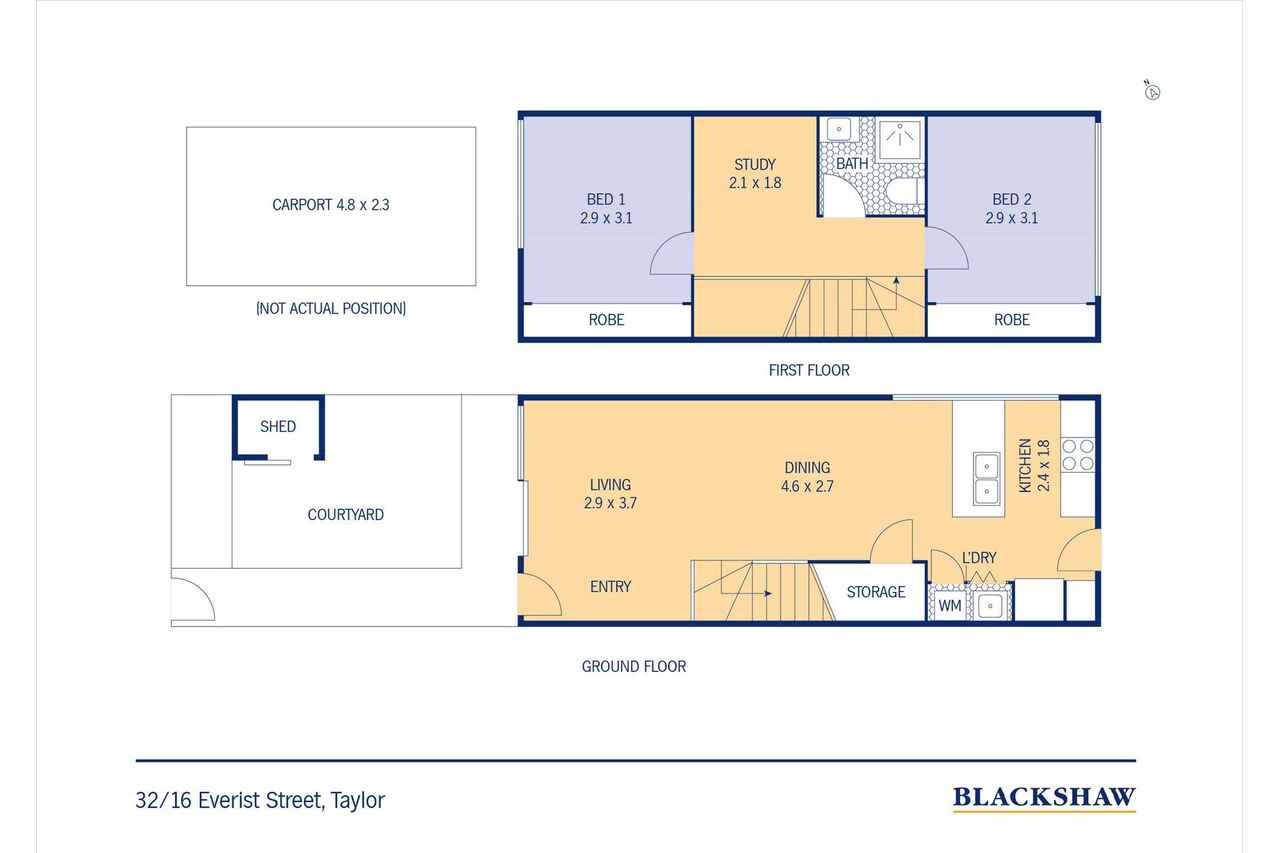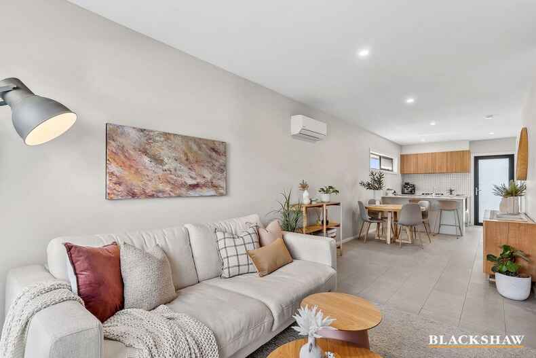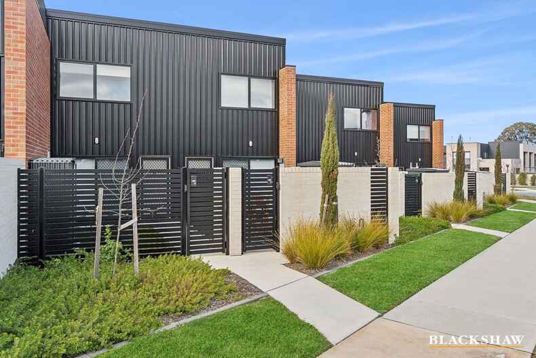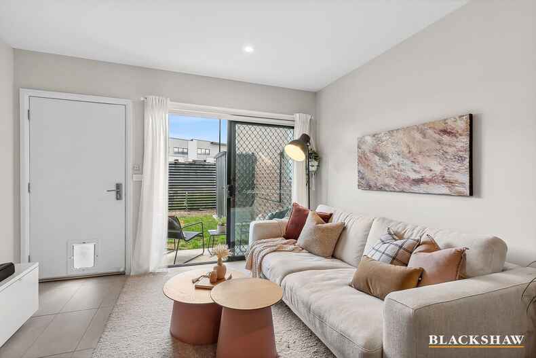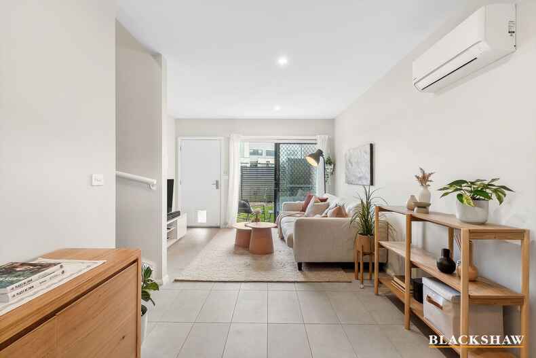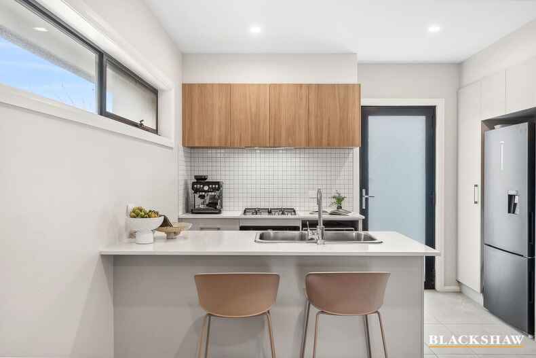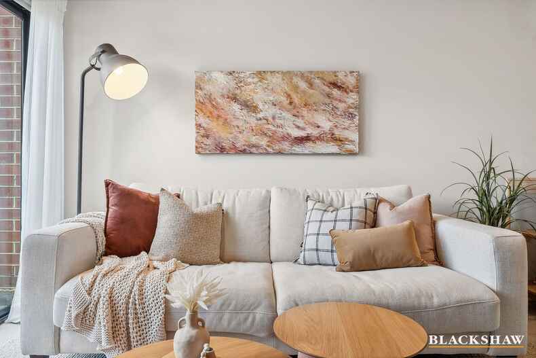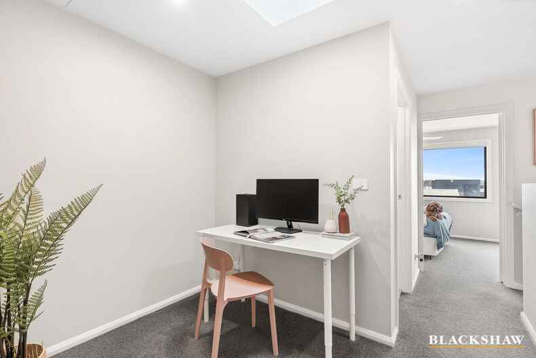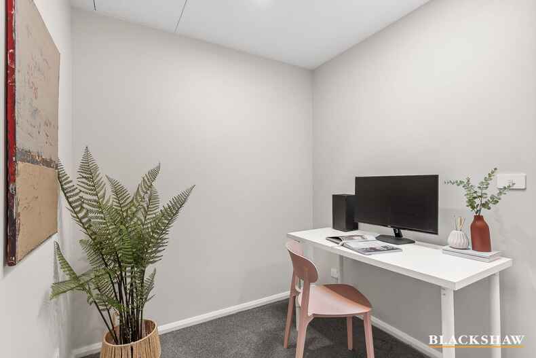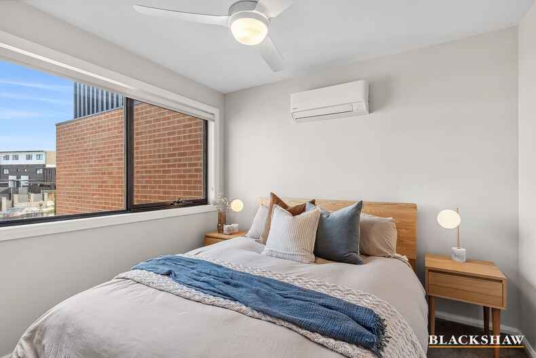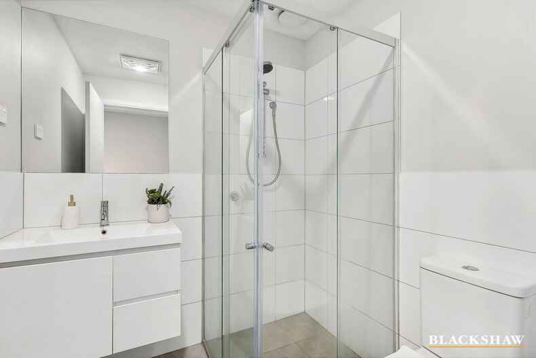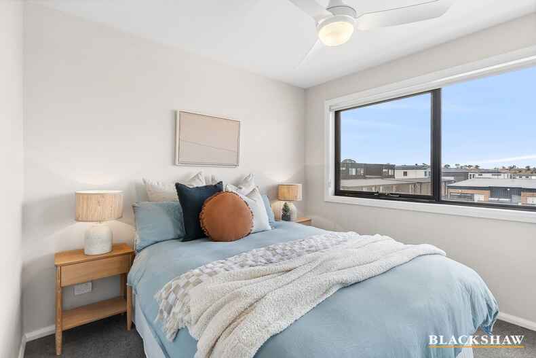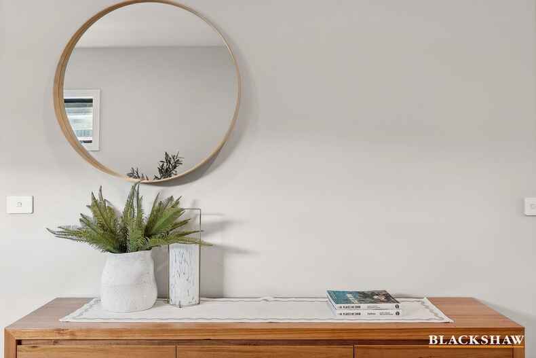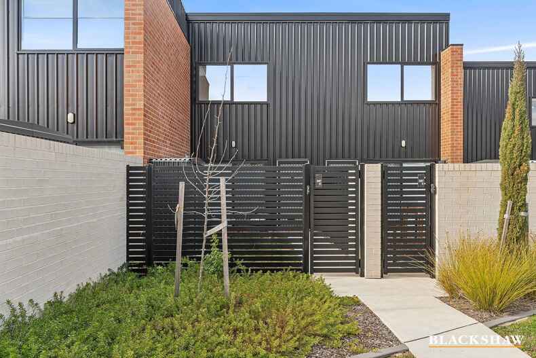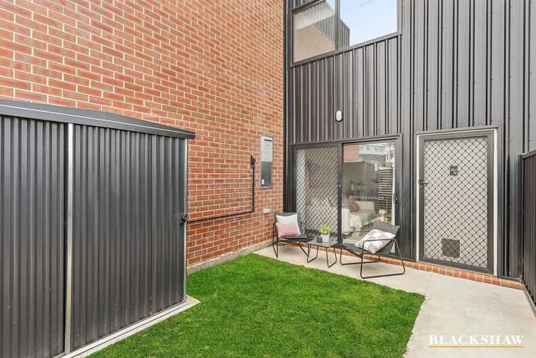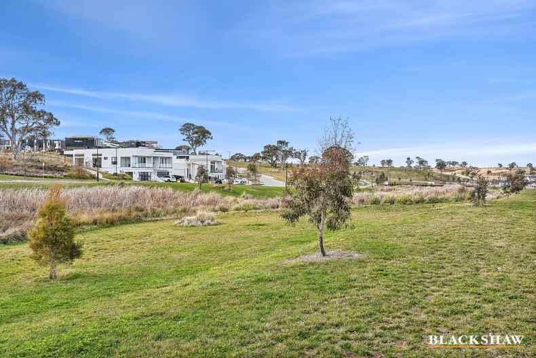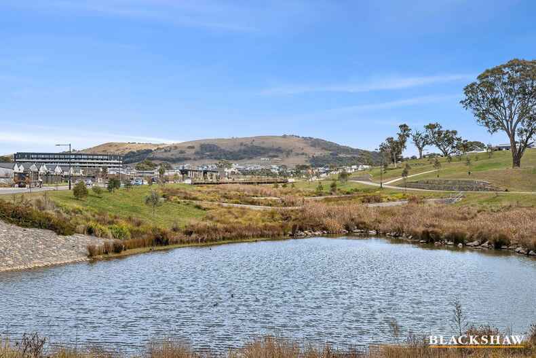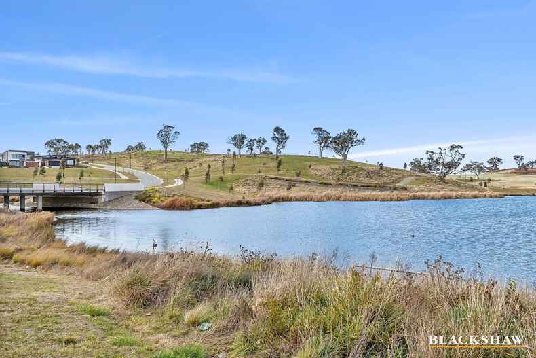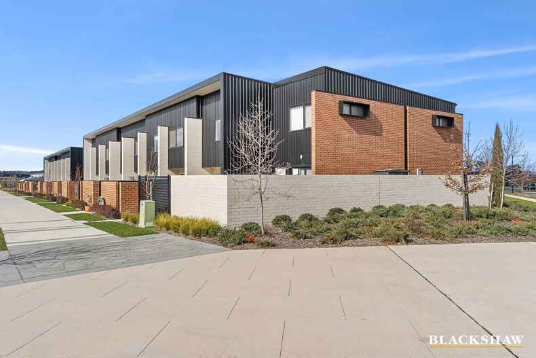Priced to SELL! Sophisticated, Modern 2-Bedroom Home with...
Under Offer
Location
32/16 Everist Street
Taylor ACT 2913
Details
2
1
1
EER: 6.0
Townhouse
$545,000+
Building size: | 82 sqm (approx) |
Welcome to your new home! This beautifully presented property is perfect for first home buyers & investors seeking comfort, convenience, modern living with a positive rental return & low body corporate fees.
Step inside to discover a spacious open-plan tiled living area, perfect for entertaining friends & family. The well-appointed kitchen offering a feature window is a chef's delight, boasting stone benchtops, breakfast bar, stainless steel appliances, a 4-burner gas cooktop, oven, dishwasher, double sink & a convenient microwave nook. Ample storage options, including pantry, dedicated walk-in cupboard & a European laundry, ensure all your storage needs are met.
Upstairs, you'll find two segregated, good sized bedrooms, each with built-in robes & ceiling fans, offering plenty of space & comfort. A bright & airy study space with a skylight provides the ideal environment for working from home.
Climate control is effortless with reverse-cycle air conditioning (split system) & block-out blinds throughout the home, ensuring privacy & a comfortable living space all year round.
The modern bathroom features quality fixtures, wall hung vanity & a Tastic heat lamp, adding a touch of luxury to your daily routine.
Security is a priority, with security screen doors at both the front & rear of the home. Outside, the good-sized fully enclosed courtyard, easy-care garden, shed & Colourbond fencing create the perfect outdoor space for pets, relaxation & entertaining. Convenient parking is provided with one carport space. Surrounded by nature trails & parklands located steps away from Ginninderra Creek, walks with your furry friends will be a treat.
This property combines modern features with practical living, making it the ideal choice for first home buyers. Don't miss out on this fantastic opportunity to own your own home in a desirable location. Contact me today to arrange a viewing & take the first step toward your dream home!
Features:
• Open plan tiled living area
• Downlights throughout
• Well-appointed kitchen with stone benchtops & stainless-steel appliances
• Breakfast bar
• 4 burner gas cooktop, oven & dishwasher
• Double sink
• Microwave nook
• Storage cupboard
• European laundry
• 2 bedrooms with built in robes
• Ceiling fans in both bedrooms
• Work from home study space with skylight
• Reverse-cycle air conditioning (split system)
• Modern bathroom with quality fixtures & Tastic heat lamp
• Block out blinds throughout the home
• Double glazed windows
• Security screen front & rear doors
• Good-sized fully enclosed courtyard
• Garden shed
• Colourbond fencing
• Easy care garden
• 1 carport space
• Ample off-street parking
• Close to public transport
Located close to:
• Surrounded by nature trails & parklands
• Taylor East Pond & Ginninderra Creek
• Taylor Sports Grounds
• Casey Market Town
• Gungahlin Town Centre
• Gold Creek Country Club
• Gold Creek High School
• John Paul College
• Margaret Hendry School
• Taylor Child Care Centre
Essentials: Approximations
Year built: 2022
Living area: 41m2 downstairs & 41m2 upstairs
Total home: 82m2
Courtyard: 23m2
Rental estimate: $590 - $620 per week
Strata fees: $1,806 per annum
Rates: $1,985 per annum
Land tax: $2,628 per annum (Investors only)
EER:6
Read MoreStep inside to discover a spacious open-plan tiled living area, perfect for entertaining friends & family. The well-appointed kitchen offering a feature window is a chef's delight, boasting stone benchtops, breakfast bar, stainless steel appliances, a 4-burner gas cooktop, oven, dishwasher, double sink & a convenient microwave nook. Ample storage options, including pantry, dedicated walk-in cupboard & a European laundry, ensure all your storage needs are met.
Upstairs, you'll find two segregated, good sized bedrooms, each with built-in robes & ceiling fans, offering plenty of space & comfort. A bright & airy study space with a skylight provides the ideal environment for working from home.
Climate control is effortless with reverse-cycle air conditioning (split system) & block-out blinds throughout the home, ensuring privacy & a comfortable living space all year round.
The modern bathroom features quality fixtures, wall hung vanity & a Tastic heat lamp, adding a touch of luxury to your daily routine.
Security is a priority, with security screen doors at both the front & rear of the home. Outside, the good-sized fully enclosed courtyard, easy-care garden, shed & Colourbond fencing create the perfect outdoor space for pets, relaxation & entertaining. Convenient parking is provided with one carport space. Surrounded by nature trails & parklands located steps away from Ginninderra Creek, walks with your furry friends will be a treat.
This property combines modern features with practical living, making it the ideal choice for first home buyers. Don't miss out on this fantastic opportunity to own your own home in a desirable location. Contact me today to arrange a viewing & take the first step toward your dream home!
Features:
• Open plan tiled living area
• Downlights throughout
• Well-appointed kitchen with stone benchtops & stainless-steel appliances
• Breakfast bar
• 4 burner gas cooktop, oven & dishwasher
• Double sink
• Microwave nook
• Storage cupboard
• European laundry
• 2 bedrooms with built in robes
• Ceiling fans in both bedrooms
• Work from home study space with skylight
• Reverse-cycle air conditioning (split system)
• Modern bathroom with quality fixtures & Tastic heat lamp
• Block out blinds throughout the home
• Double glazed windows
• Security screen front & rear doors
• Good-sized fully enclosed courtyard
• Garden shed
• Colourbond fencing
• Easy care garden
• 1 carport space
• Ample off-street parking
• Close to public transport
Located close to:
• Surrounded by nature trails & parklands
• Taylor East Pond & Ginninderra Creek
• Taylor Sports Grounds
• Casey Market Town
• Gungahlin Town Centre
• Gold Creek Country Club
• Gold Creek High School
• John Paul College
• Margaret Hendry School
• Taylor Child Care Centre
Essentials: Approximations
Year built: 2022
Living area: 41m2 downstairs & 41m2 upstairs
Total home: 82m2
Courtyard: 23m2
Rental estimate: $590 - $620 per week
Strata fees: $1,806 per annum
Rates: $1,985 per annum
Land tax: $2,628 per annum (Investors only)
EER:6
Inspect
Contact agent
Listing agent
Welcome to your new home! This beautifully presented property is perfect for first home buyers & investors seeking comfort, convenience, modern living with a positive rental return & low body corporate fees.
Step inside to discover a spacious open-plan tiled living area, perfect for entertaining friends & family. The well-appointed kitchen offering a feature window is a chef's delight, boasting stone benchtops, breakfast bar, stainless steel appliances, a 4-burner gas cooktop, oven, dishwasher, double sink & a convenient microwave nook. Ample storage options, including pantry, dedicated walk-in cupboard & a European laundry, ensure all your storage needs are met.
Upstairs, you'll find two segregated, good sized bedrooms, each with built-in robes & ceiling fans, offering plenty of space & comfort. A bright & airy study space with a skylight provides the ideal environment for working from home.
Climate control is effortless with reverse-cycle air conditioning (split system) & block-out blinds throughout the home, ensuring privacy & a comfortable living space all year round.
The modern bathroom features quality fixtures, wall hung vanity & a Tastic heat lamp, adding a touch of luxury to your daily routine.
Security is a priority, with security screen doors at both the front & rear of the home. Outside, the good-sized fully enclosed courtyard, easy-care garden, shed & Colourbond fencing create the perfect outdoor space for pets, relaxation & entertaining. Convenient parking is provided with one carport space. Surrounded by nature trails & parklands located steps away from Ginninderra Creek, walks with your furry friends will be a treat.
This property combines modern features with practical living, making it the ideal choice for first home buyers. Don't miss out on this fantastic opportunity to own your own home in a desirable location. Contact me today to arrange a viewing & take the first step toward your dream home!
Features:
• Open plan tiled living area
• Downlights throughout
• Well-appointed kitchen with stone benchtops & stainless-steel appliances
• Breakfast bar
• 4 burner gas cooktop, oven & dishwasher
• Double sink
• Microwave nook
• Storage cupboard
• European laundry
• 2 bedrooms with built in robes
• Ceiling fans in both bedrooms
• Work from home study space with skylight
• Reverse-cycle air conditioning (split system)
• Modern bathroom with quality fixtures & Tastic heat lamp
• Block out blinds throughout the home
• Double glazed windows
• Security screen front & rear doors
• Good-sized fully enclosed courtyard
• Garden shed
• Colourbond fencing
• Easy care garden
• 1 carport space
• Ample off-street parking
• Close to public transport
Located close to:
• Surrounded by nature trails & parklands
• Taylor East Pond & Ginninderra Creek
• Taylor Sports Grounds
• Casey Market Town
• Gungahlin Town Centre
• Gold Creek Country Club
• Gold Creek High School
• John Paul College
• Margaret Hendry School
• Taylor Child Care Centre
Essentials: Approximations
Year built: 2022
Living area: 41m2 downstairs & 41m2 upstairs
Total home: 82m2
Courtyard: 23m2
Rental estimate: $590 - $620 per week
Strata fees: $1,806 per annum
Rates: $1,985 per annum
Land tax: $2,628 per annum (Investors only)
EER:6
Read MoreStep inside to discover a spacious open-plan tiled living area, perfect for entertaining friends & family. The well-appointed kitchen offering a feature window is a chef's delight, boasting stone benchtops, breakfast bar, stainless steel appliances, a 4-burner gas cooktop, oven, dishwasher, double sink & a convenient microwave nook. Ample storage options, including pantry, dedicated walk-in cupboard & a European laundry, ensure all your storage needs are met.
Upstairs, you'll find two segregated, good sized bedrooms, each with built-in robes & ceiling fans, offering plenty of space & comfort. A bright & airy study space with a skylight provides the ideal environment for working from home.
Climate control is effortless with reverse-cycle air conditioning (split system) & block-out blinds throughout the home, ensuring privacy & a comfortable living space all year round.
The modern bathroom features quality fixtures, wall hung vanity & a Tastic heat lamp, adding a touch of luxury to your daily routine.
Security is a priority, with security screen doors at both the front & rear of the home. Outside, the good-sized fully enclosed courtyard, easy-care garden, shed & Colourbond fencing create the perfect outdoor space for pets, relaxation & entertaining. Convenient parking is provided with one carport space. Surrounded by nature trails & parklands located steps away from Ginninderra Creek, walks with your furry friends will be a treat.
This property combines modern features with practical living, making it the ideal choice for first home buyers. Don't miss out on this fantastic opportunity to own your own home in a desirable location. Contact me today to arrange a viewing & take the first step toward your dream home!
Features:
• Open plan tiled living area
• Downlights throughout
• Well-appointed kitchen with stone benchtops & stainless-steel appliances
• Breakfast bar
• 4 burner gas cooktop, oven & dishwasher
• Double sink
• Microwave nook
• Storage cupboard
• European laundry
• 2 bedrooms with built in robes
• Ceiling fans in both bedrooms
• Work from home study space with skylight
• Reverse-cycle air conditioning (split system)
• Modern bathroom with quality fixtures & Tastic heat lamp
• Block out blinds throughout the home
• Double glazed windows
• Security screen front & rear doors
• Good-sized fully enclosed courtyard
• Garden shed
• Colourbond fencing
• Easy care garden
• 1 carport space
• Ample off-street parking
• Close to public transport
Located close to:
• Surrounded by nature trails & parklands
• Taylor East Pond & Ginninderra Creek
• Taylor Sports Grounds
• Casey Market Town
• Gungahlin Town Centre
• Gold Creek Country Club
• Gold Creek High School
• John Paul College
• Margaret Hendry School
• Taylor Child Care Centre
Essentials: Approximations
Year built: 2022
Living area: 41m2 downstairs & 41m2 upstairs
Total home: 82m2
Courtyard: 23m2
Rental estimate: $590 - $620 per week
Strata fees: $1,806 per annum
Rates: $1,985 per annum
Land tax: $2,628 per annum (Investors only)
EER:6
Location
32/16 Everist Street
Taylor ACT 2913
Details
2
1
1
EER: 6.0
Townhouse
$545,000+
Building size: | 82 sqm (approx) |
Welcome to your new home! This beautifully presented property is perfect for first home buyers & investors seeking comfort, convenience, modern living with a positive rental return & low body corporate fees.
Step inside to discover a spacious open-plan tiled living area, perfect for entertaining friends & family. The well-appointed kitchen offering a feature window is a chef's delight, boasting stone benchtops, breakfast bar, stainless steel appliances, a 4-burner gas cooktop, oven, dishwasher, double sink & a convenient microwave nook. Ample storage options, including pantry, dedicated walk-in cupboard & a European laundry, ensure all your storage needs are met.
Upstairs, you'll find two segregated, good sized bedrooms, each with built-in robes & ceiling fans, offering plenty of space & comfort. A bright & airy study space with a skylight provides the ideal environment for working from home.
Climate control is effortless with reverse-cycle air conditioning (split system) & block-out blinds throughout the home, ensuring privacy & a comfortable living space all year round.
The modern bathroom features quality fixtures, wall hung vanity & a Tastic heat lamp, adding a touch of luxury to your daily routine.
Security is a priority, with security screen doors at both the front & rear of the home. Outside, the good-sized fully enclosed courtyard, easy-care garden, shed & Colourbond fencing create the perfect outdoor space for pets, relaxation & entertaining. Convenient parking is provided with one carport space. Surrounded by nature trails & parklands located steps away from Ginninderra Creek, walks with your furry friends will be a treat.
This property combines modern features with practical living, making it the ideal choice for first home buyers. Don't miss out on this fantastic opportunity to own your own home in a desirable location. Contact me today to arrange a viewing & take the first step toward your dream home!
Features:
• Open plan tiled living area
• Downlights throughout
• Well-appointed kitchen with stone benchtops & stainless-steel appliances
• Breakfast bar
• 4 burner gas cooktop, oven & dishwasher
• Double sink
• Microwave nook
• Storage cupboard
• European laundry
• 2 bedrooms with built in robes
• Ceiling fans in both bedrooms
• Work from home study space with skylight
• Reverse-cycle air conditioning (split system)
• Modern bathroom with quality fixtures & Tastic heat lamp
• Block out blinds throughout the home
• Double glazed windows
• Security screen front & rear doors
• Good-sized fully enclosed courtyard
• Garden shed
• Colourbond fencing
• Easy care garden
• 1 carport space
• Ample off-street parking
• Close to public transport
Located close to:
• Surrounded by nature trails & parklands
• Taylor East Pond & Ginninderra Creek
• Taylor Sports Grounds
• Casey Market Town
• Gungahlin Town Centre
• Gold Creek Country Club
• Gold Creek High School
• John Paul College
• Margaret Hendry School
• Taylor Child Care Centre
Essentials: Approximations
Year built: 2022
Living area: 41m2 downstairs & 41m2 upstairs
Total home: 82m2
Courtyard: 23m2
Rental estimate: $590 - $620 per week
Strata fees: $1,806 per annum
Rates: $1,985 per annum
Land tax: $2,628 per annum (Investors only)
EER:6
Read MoreStep inside to discover a spacious open-plan tiled living area, perfect for entertaining friends & family. The well-appointed kitchen offering a feature window is a chef's delight, boasting stone benchtops, breakfast bar, stainless steel appliances, a 4-burner gas cooktop, oven, dishwasher, double sink & a convenient microwave nook. Ample storage options, including pantry, dedicated walk-in cupboard & a European laundry, ensure all your storage needs are met.
Upstairs, you'll find two segregated, good sized bedrooms, each with built-in robes & ceiling fans, offering plenty of space & comfort. A bright & airy study space with a skylight provides the ideal environment for working from home.
Climate control is effortless with reverse-cycle air conditioning (split system) & block-out blinds throughout the home, ensuring privacy & a comfortable living space all year round.
The modern bathroom features quality fixtures, wall hung vanity & a Tastic heat lamp, adding a touch of luxury to your daily routine.
Security is a priority, with security screen doors at both the front & rear of the home. Outside, the good-sized fully enclosed courtyard, easy-care garden, shed & Colourbond fencing create the perfect outdoor space for pets, relaxation & entertaining. Convenient parking is provided with one carport space. Surrounded by nature trails & parklands located steps away from Ginninderra Creek, walks with your furry friends will be a treat.
This property combines modern features with practical living, making it the ideal choice for first home buyers. Don't miss out on this fantastic opportunity to own your own home in a desirable location. Contact me today to arrange a viewing & take the first step toward your dream home!
Features:
• Open plan tiled living area
• Downlights throughout
• Well-appointed kitchen with stone benchtops & stainless-steel appliances
• Breakfast bar
• 4 burner gas cooktop, oven & dishwasher
• Double sink
• Microwave nook
• Storage cupboard
• European laundry
• 2 bedrooms with built in robes
• Ceiling fans in both bedrooms
• Work from home study space with skylight
• Reverse-cycle air conditioning (split system)
• Modern bathroom with quality fixtures & Tastic heat lamp
• Block out blinds throughout the home
• Double glazed windows
• Security screen front & rear doors
• Good-sized fully enclosed courtyard
• Garden shed
• Colourbond fencing
• Easy care garden
• 1 carport space
• Ample off-street parking
• Close to public transport
Located close to:
• Surrounded by nature trails & parklands
• Taylor East Pond & Ginninderra Creek
• Taylor Sports Grounds
• Casey Market Town
• Gungahlin Town Centre
• Gold Creek Country Club
• Gold Creek High School
• John Paul College
• Margaret Hendry School
• Taylor Child Care Centre
Essentials: Approximations
Year built: 2022
Living area: 41m2 downstairs & 41m2 upstairs
Total home: 82m2
Courtyard: 23m2
Rental estimate: $590 - $620 per week
Strata fees: $1,806 per annum
Rates: $1,985 per annum
Land tax: $2,628 per annum (Investors only)
EER:6
Inspect
Contact agent




















