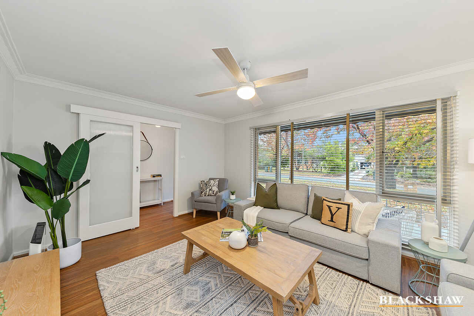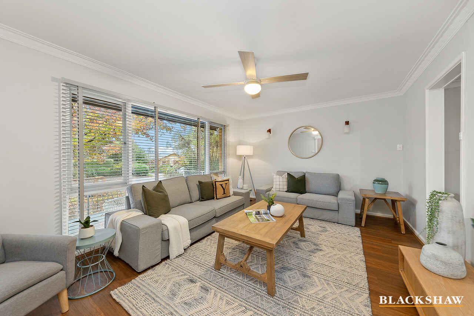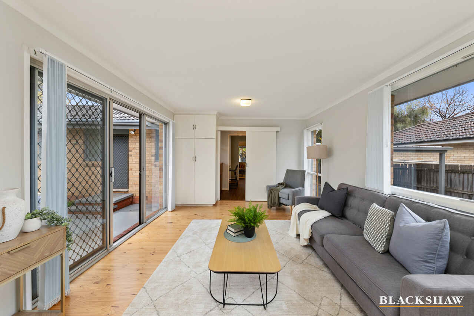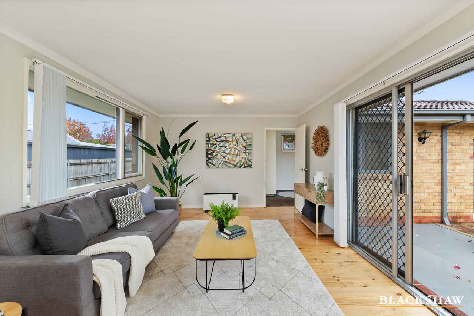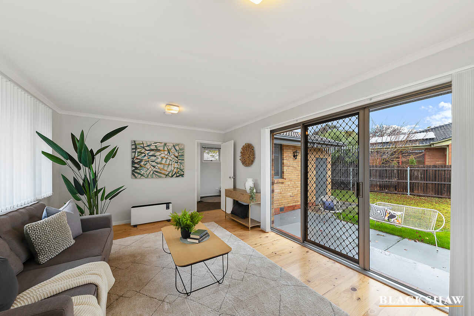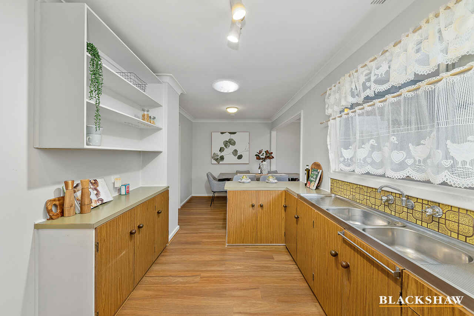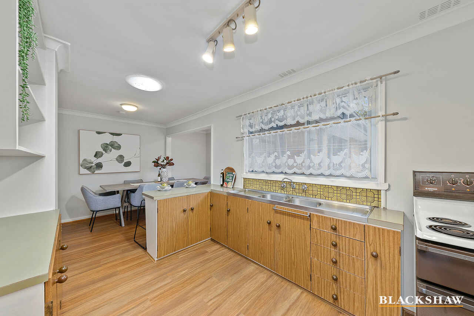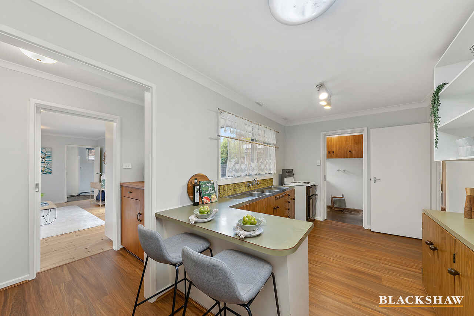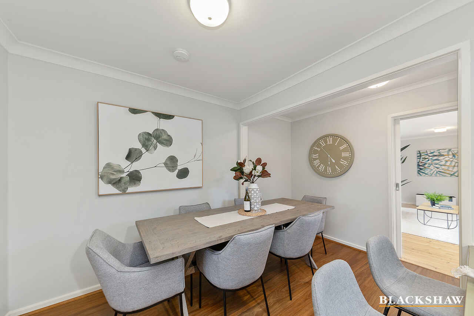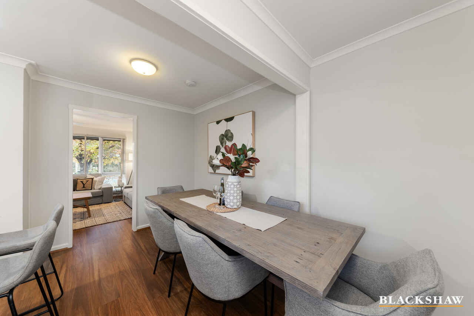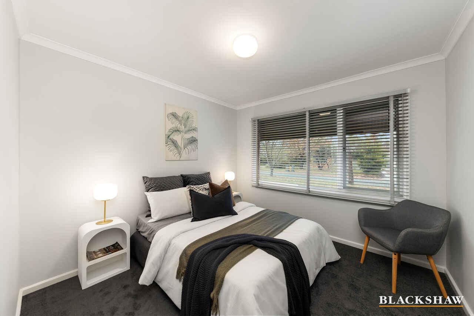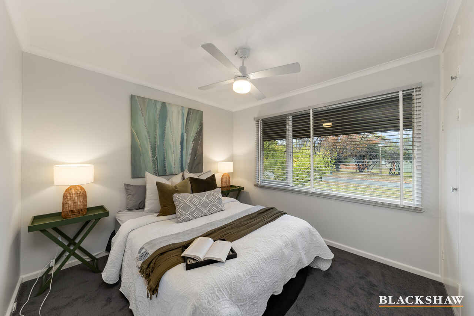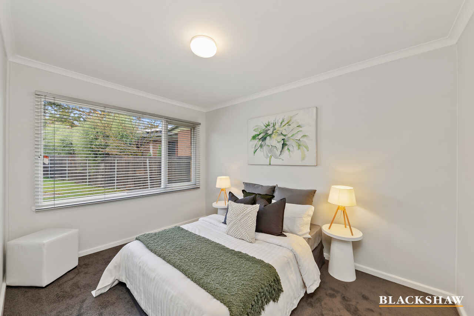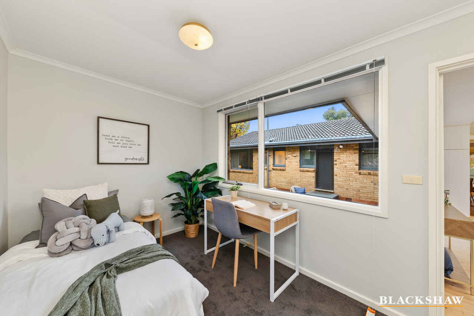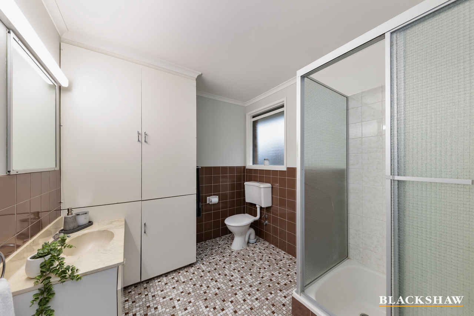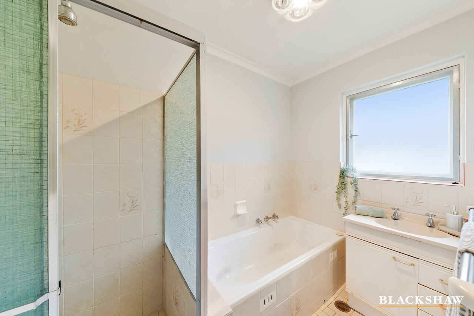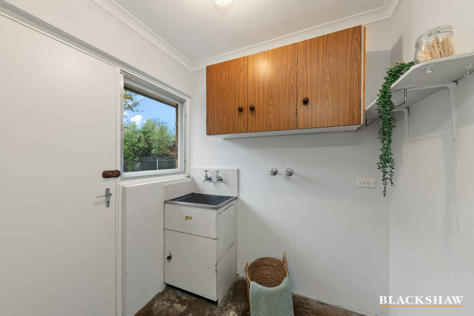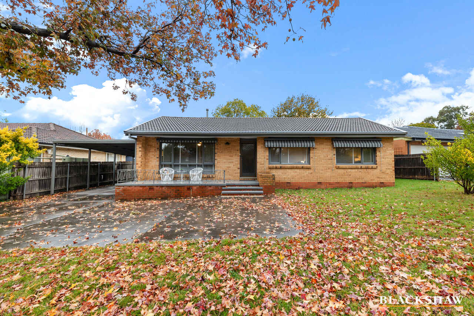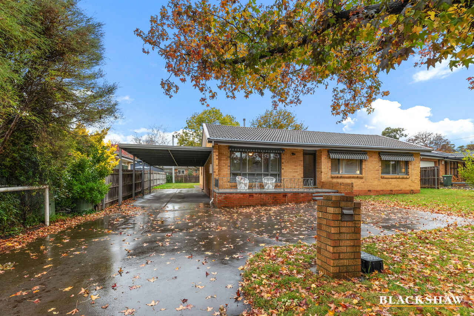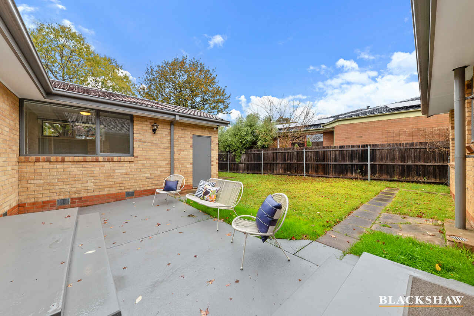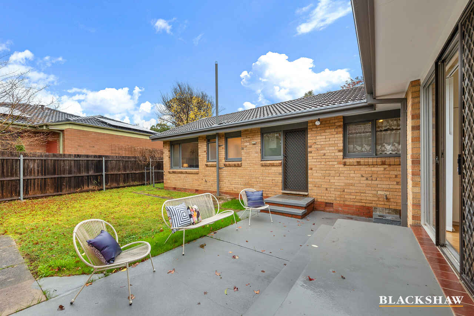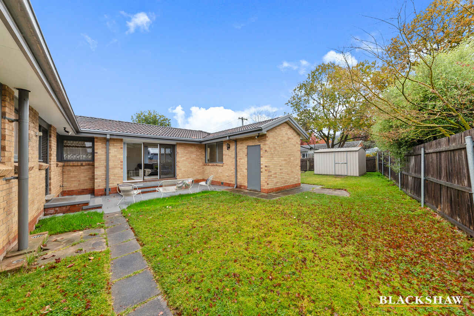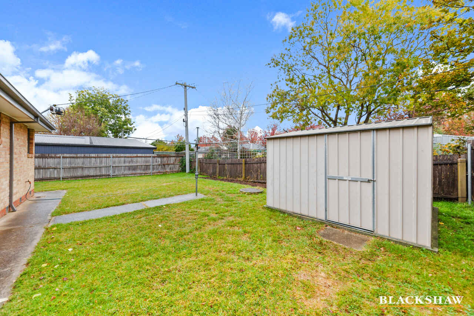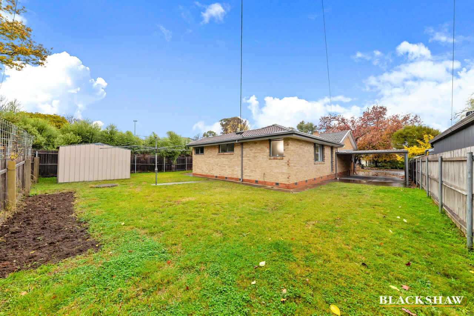Single level living
Leased
Location
33 Stanley Street
Hackett ACT 2602
Details
4
2
1
House
$750 per week
Bond: | $3,000.00 |
Available: | Now |
Located in quiet position, this single level, free-standing house has no wasted space internally and provides multiple formal and informal living spaces for the growing family. One bedroom with ensuite is segregated at the rear of the home for peace and privacy away from the original 3 bedrooms and main bathroom at the front of the home.
- Single level design
- 4 bedrooms, master with ensuite bathroom
- NBN (FTTN) available
- Electric, portable, plug-in wall heating
- Window blinds throughout
- Original kitchen has electric oven and cooktop unit, dual sink, outlook to rear yard
- Laundry has corner tub and door to rear yard
- Main bathroom has standalone shower, bath, vanity, exhaust fan, external ventilation
- Separate toilet
- Hybrid spotted gum flooring throughout entry, hallway, lounge room, dining room and kitchen
- Open plan lounge room at front of home with large window offering outlook to front veranda and front yard, ceiling fan
- Meals area opens off the kitchen
- Family room in extended part of the home with sliding door access to entertaining area
- Main bedroom at rear of home for peace and privacy o
- Three bedrooms in front part of home which share the main bathroom
- All bedrooms are carpeted, built in robes in 2 of them
- Store cupboard in hall
- 125 litre electric hot water system
- 3 x Arlec 2400W slim convection smart heaters with remote control and grid connect
- Concrete entertaining area opening off family room at rear of home
- External window awnings on all windows facing the street
- Large carport to left side of home
- Storeroom constructed at rear of home beside rear bedroom
- Metal garden shed for lawnmower and tools in rear yard
- Hills hoist clothesline
- House is set well back from the road for privacy and has room in the driveway for 4-5 more vehicles off the road
- IGA, coffee shop and takeaway just 200m down the road at the local shops
- 100m from exclusive Blue Gum Community school and Oval and close proximity to North Ainslie Primary School, Dickson College, Merici College
- Lots of local parks in the area designed for the kids and dogs along with walking and mountain biking trails up and around Mt Majura in close proximity
- Available NOW
**Please note, a posting clause will be included for the owner in this tenancy
The numbers (approx):
• Living area: 147m2
• Carport size: 31.5m2
• Block size: 716m2
• Storeroom: 7m2
• Metal store shed on concrete slab in rear yard: 9.5m2
• Front patio/terrace: 13m2
• Age of home: 61 years (built 1963, extended 1975)
Energy Efficiency Rating: 4*
Insulation: The property complies with the minimum standards
In accordance with the Residential Tenancies Act Clause 71AE Process for tenant seeking consent - the tenant must apply, in writing, to the lessor, for the lessors' consent to keep pet/s at this property.
The lessor may impose conditions on consent, including but not limited to, the number and type of animals being kept, and any cost involved for rectification required as a result of the animal.
At Blackshaw Queanbeyan and Jerrabomberra we are pleased to offer our tenants flexible rental payment options including weekly, fortnightly or monthly payments to coincide with your pay cycle. Ask us for details.
WISH TO INSPECT -(www.peterblackshaw.com.au and www.allhomes.com.au only)
1. Click on the "BOOK INSPECTION" button
2. Register to join an existing inspection
3. If no time offered, please register so we can contact you once a time is arranged
4. If you do not register, we cannot notify you of any time changes, cancellations or further
inspection times. Inspections may be cancelled if no one has registered so please ensure you register.
Read More- Single level design
- 4 bedrooms, master with ensuite bathroom
- NBN (FTTN) available
- Electric, portable, plug-in wall heating
- Window blinds throughout
- Original kitchen has electric oven and cooktop unit, dual sink, outlook to rear yard
- Laundry has corner tub and door to rear yard
- Main bathroom has standalone shower, bath, vanity, exhaust fan, external ventilation
- Separate toilet
- Hybrid spotted gum flooring throughout entry, hallway, lounge room, dining room and kitchen
- Open plan lounge room at front of home with large window offering outlook to front veranda and front yard, ceiling fan
- Meals area opens off the kitchen
- Family room in extended part of the home with sliding door access to entertaining area
- Main bedroom at rear of home for peace and privacy o
- Three bedrooms in front part of home which share the main bathroom
- All bedrooms are carpeted, built in robes in 2 of them
- Store cupboard in hall
- 125 litre electric hot water system
- 3 x Arlec 2400W slim convection smart heaters with remote control and grid connect
- Concrete entertaining area opening off family room at rear of home
- External window awnings on all windows facing the street
- Large carport to left side of home
- Storeroom constructed at rear of home beside rear bedroom
- Metal garden shed for lawnmower and tools in rear yard
- Hills hoist clothesline
- House is set well back from the road for privacy and has room in the driveway for 4-5 more vehicles off the road
- IGA, coffee shop and takeaway just 200m down the road at the local shops
- 100m from exclusive Blue Gum Community school and Oval and close proximity to North Ainslie Primary School, Dickson College, Merici College
- Lots of local parks in the area designed for the kids and dogs along with walking and mountain biking trails up and around Mt Majura in close proximity
- Available NOW
**Please note, a posting clause will be included for the owner in this tenancy
The numbers (approx):
• Living area: 147m2
• Carport size: 31.5m2
• Block size: 716m2
• Storeroom: 7m2
• Metal store shed on concrete slab in rear yard: 9.5m2
• Front patio/terrace: 13m2
• Age of home: 61 years (built 1963, extended 1975)
Energy Efficiency Rating: 4*
Insulation: The property complies with the minimum standards
In accordance with the Residential Tenancies Act Clause 71AE Process for tenant seeking consent - the tenant must apply, in writing, to the lessor, for the lessors' consent to keep pet/s at this property.
The lessor may impose conditions on consent, including but not limited to, the number and type of animals being kept, and any cost involved for rectification required as a result of the animal.
At Blackshaw Queanbeyan and Jerrabomberra we are pleased to offer our tenants flexible rental payment options including weekly, fortnightly or monthly payments to coincide with your pay cycle. Ask us for details.
WISH TO INSPECT -(www.peterblackshaw.com.au and www.allhomes.com.au only)
1. Click on the "BOOK INSPECTION" button
2. Register to join an existing inspection
3. If no time offered, please register so we can contact you once a time is arranged
4. If you do not register, we cannot notify you of any time changes, cancellations or further
inspection times. Inspections may be cancelled if no one has registered so please ensure you register.
Inspect
Contact agent
Listing agent
Located in quiet position, this single level, free-standing house has no wasted space internally and provides multiple formal and informal living spaces for the growing family. One bedroom with ensuite is segregated at the rear of the home for peace and privacy away from the original 3 bedrooms and main bathroom at the front of the home.
- Single level design
- 4 bedrooms, master with ensuite bathroom
- NBN (FTTN) available
- Electric, portable, plug-in wall heating
- Window blinds throughout
- Original kitchen has electric oven and cooktop unit, dual sink, outlook to rear yard
- Laundry has corner tub and door to rear yard
- Main bathroom has standalone shower, bath, vanity, exhaust fan, external ventilation
- Separate toilet
- Hybrid spotted gum flooring throughout entry, hallway, lounge room, dining room and kitchen
- Open plan lounge room at front of home with large window offering outlook to front veranda and front yard, ceiling fan
- Meals area opens off the kitchen
- Family room in extended part of the home with sliding door access to entertaining area
- Main bedroom at rear of home for peace and privacy o
- Three bedrooms in front part of home which share the main bathroom
- All bedrooms are carpeted, built in robes in 2 of them
- Store cupboard in hall
- 125 litre electric hot water system
- 3 x Arlec 2400W slim convection smart heaters with remote control and grid connect
- Concrete entertaining area opening off family room at rear of home
- External window awnings on all windows facing the street
- Large carport to left side of home
- Storeroom constructed at rear of home beside rear bedroom
- Metal garden shed for lawnmower and tools in rear yard
- Hills hoist clothesline
- House is set well back from the road for privacy and has room in the driveway for 4-5 more vehicles off the road
- IGA, coffee shop and takeaway just 200m down the road at the local shops
- 100m from exclusive Blue Gum Community school and Oval and close proximity to North Ainslie Primary School, Dickson College, Merici College
- Lots of local parks in the area designed for the kids and dogs along with walking and mountain biking trails up and around Mt Majura in close proximity
- Available NOW
**Please note, a posting clause will be included for the owner in this tenancy
The numbers (approx):
• Living area: 147m2
• Carport size: 31.5m2
• Block size: 716m2
• Storeroom: 7m2
• Metal store shed on concrete slab in rear yard: 9.5m2
• Front patio/terrace: 13m2
• Age of home: 61 years (built 1963, extended 1975)
Energy Efficiency Rating: 4*
Insulation: The property complies with the minimum standards
In accordance with the Residential Tenancies Act Clause 71AE Process for tenant seeking consent - the tenant must apply, in writing, to the lessor, for the lessors' consent to keep pet/s at this property.
The lessor may impose conditions on consent, including but not limited to, the number and type of animals being kept, and any cost involved for rectification required as a result of the animal.
At Blackshaw Queanbeyan and Jerrabomberra we are pleased to offer our tenants flexible rental payment options including weekly, fortnightly or monthly payments to coincide with your pay cycle. Ask us for details.
WISH TO INSPECT -(www.peterblackshaw.com.au and www.allhomes.com.au only)
1. Click on the "BOOK INSPECTION" button
2. Register to join an existing inspection
3. If no time offered, please register so we can contact you once a time is arranged
4. If you do not register, we cannot notify you of any time changes, cancellations or further
inspection times. Inspections may be cancelled if no one has registered so please ensure you register.
Read More- Single level design
- 4 bedrooms, master with ensuite bathroom
- NBN (FTTN) available
- Electric, portable, plug-in wall heating
- Window blinds throughout
- Original kitchen has electric oven and cooktop unit, dual sink, outlook to rear yard
- Laundry has corner tub and door to rear yard
- Main bathroom has standalone shower, bath, vanity, exhaust fan, external ventilation
- Separate toilet
- Hybrid spotted gum flooring throughout entry, hallway, lounge room, dining room and kitchen
- Open plan lounge room at front of home with large window offering outlook to front veranda and front yard, ceiling fan
- Meals area opens off the kitchen
- Family room in extended part of the home with sliding door access to entertaining area
- Main bedroom at rear of home for peace and privacy o
- Three bedrooms in front part of home which share the main bathroom
- All bedrooms are carpeted, built in robes in 2 of them
- Store cupboard in hall
- 125 litre electric hot water system
- 3 x Arlec 2400W slim convection smart heaters with remote control and grid connect
- Concrete entertaining area opening off family room at rear of home
- External window awnings on all windows facing the street
- Large carport to left side of home
- Storeroom constructed at rear of home beside rear bedroom
- Metal garden shed for lawnmower and tools in rear yard
- Hills hoist clothesline
- House is set well back from the road for privacy and has room in the driveway for 4-5 more vehicles off the road
- IGA, coffee shop and takeaway just 200m down the road at the local shops
- 100m from exclusive Blue Gum Community school and Oval and close proximity to North Ainslie Primary School, Dickson College, Merici College
- Lots of local parks in the area designed for the kids and dogs along with walking and mountain biking trails up and around Mt Majura in close proximity
- Available NOW
**Please note, a posting clause will be included for the owner in this tenancy
The numbers (approx):
• Living area: 147m2
• Carport size: 31.5m2
• Block size: 716m2
• Storeroom: 7m2
• Metal store shed on concrete slab in rear yard: 9.5m2
• Front patio/terrace: 13m2
• Age of home: 61 years (built 1963, extended 1975)
Energy Efficiency Rating: 4*
Insulation: The property complies with the minimum standards
In accordance with the Residential Tenancies Act Clause 71AE Process for tenant seeking consent - the tenant must apply, in writing, to the lessor, for the lessors' consent to keep pet/s at this property.
The lessor may impose conditions on consent, including but not limited to, the number and type of animals being kept, and any cost involved for rectification required as a result of the animal.
At Blackshaw Queanbeyan and Jerrabomberra we are pleased to offer our tenants flexible rental payment options including weekly, fortnightly or monthly payments to coincide with your pay cycle. Ask us for details.
WISH TO INSPECT -(www.peterblackshaw.com.au and www.allhomes.com.au only)
1. Click on the "BOOK INSPECTION" button
2. Register to join an existing inspection
3. If no time offered, please register so we can contact you once a time is arranged
4. If you do not register, we cannot notify you of any time changes, cancellations or further
inspection times. Inspections may be cancelled if no one has registered so please ensure you register.
Location
33 Stanley Street
Hackett ACT 2602
Details
4
2
1
House
$750 per week
Bond: | $3,000.00 |
Available: | Now |
Located in quiet position, this single level, free-standing house has no wasted space internally and provides multiple formal and informal living spaces for the growing family. One bedroom with ensuite is segregated at the rear of the home for peace and privacy away from the original 3 bedrooms and main bathroom at the front of the home.
- Single level design
- 4 bedrooms, master with ensuite bathroom
- NBN (FTTN) available
- Electric, portable, plug-in wall heating
- Window blinds throughout
- Original kitchen has electric oven and cooktop unit, dual sink, outlook to rear yard
- Laundry has corner tub and door to rear yard
- Main bathroom has standalone shower, bath, vanity, exhaust fan, external ventilation
- Separate toilet
- Hybrid spotted gum flooring throughout entry, hallway, lounge room, dining room and kitchen
- Open plan lounge room at front of home with large window offering outlook to front veranda and front yard, ceiling fan
- Meals area opens off the kitchen
- Family room in extended part of the home with sliding door access to entertaining area
- Main bedroom at rear of home for peace and privacy o
- Three bedrooms in front part of home which share the main bathroom
- All bedrooms are carpeted, built in robes in 2 of them
- Store cupboard in hall
- 125 litre electric hot water system
- 3 x Arlec 2400W slim convection smart heaters with remote control and grid connect
- Concrete entertaining area opening off family room at rear of home
- External window awnings on all windows facing the street
- Large carport to left side of home
- Storeroom constructed at rear of home beside rear bedroom
- Metal garden shed for lawnmower and tools in rear yard
- Hills hoist clothesline
- House is set well back from the road for privacy and has room in the driveway for 4-5 more vehicles off the road
- IGA, coffee shop and takeaway just 200m down the road at the local shops
- 100m from exclusive Blue Gum Community school and Oval and close proximity to North Ainslie Primary School, Dickson College, Merici College
- Lots of local parks in the area designed for the kids and dogs along with walking and mountain biking trails up and around Mt Majura in close proximity
- Available NOW
**Please note, a posting clause will be included for the owner in this tenancy
The numbers (approx):
• Living area: 147m2
• Carport size: 31.5m2
• Block size: 716m2
• Storeroom: 7m2
• Metal store shed on concrete slab in rear yard: 9.5m2
• Front patio/terrace: 13m2
• Age of home: 61 years (built 1963, extended 1975)
Energy Efficiency Rating: 4*
Insulation: The property complies with the minimum standards
In accordance with the Residential Tenancies Act Clause 71AE Process for tenant seeking consent - the tenant must apply, in writing, to the lessor, for the lessors' consent to keep pet/s at this property.
The lessor may impose conditions on consent, including but not limited to, the number and type of animals being kept, and any cost involved for rectification required as a result of the animal.
At Blackshaw Queanbeyan and Jerrabomberra we are pleased to offer our tenants flexible rental payment options including weekly, fortnightly or monthly payments to coincide with your pay cycle. Ask us for details.
WISH TO INSPECT -(www.peterblackshaw.com.au and www.allhomes.com.au only)
1. Click on the "BOOK INSPECTION" button
2. Register to join an existing inspection
3. If no time offered, please register so we can contact you once a time is arranged
4. If you do not register, we cannot notify you of any time changes, cancellations or further
inspection times. Inspections may be cancelled if no one has registered so please ensure you register.
Read More- Single level design
- 4 bedrooms, master with ensuite bathroom
- NBN (FTTN) available
- Electric, portable, plug-in wall heating
- Window blinds throughout
- Original kitchen has electric oven and cooktop unit, dual sink, outlook to rear yard
- Laundry has corner tub and door to rear yard
- Main bathroom has standalone shower, bath, vanity, exhaust fan, external ventilation
- Separate toilet
- Hybrid spotted gum flooring throughout entry, hallway, lounge room, dining room and kitchen
- Open plan lounge room at front of home with large window offering outlook to front veranda and front yard, ceiling fan
- Meals area opens off the kitchen
- Family room in extended part of the home with sliding door access to entertaining area
- Main bedroom at rear of home for peace and privacy o
- Three bedrooms in front part of home which share the main bathroom
- All bedrooms are carpeted, built in robes in 2 of them
- Store cupboard in hall
- 125 litre electric hot water system
- 3 x Arlec 2400W slim convection smart heaters with remote control and grid connect
- Concrete entertaining area opening off family room at rear of home
- External window awnings on all windows facing the street
- Large carport to left side of home
- Storeroom constructed at rear of home beside rear bedroom
- Metal garden shed for lawnmower and tools in rear yard
- Hills hoist clothesline
- House is set well back from the road for privacy and has room in the driveway for 4-5 more vehicles off the road
- IGA, coffee shop and takeaway just 200m down the road at the local shops
- 100m from exclusive Blue Gum Community school and Oval and close proximity to North Ainslie Primary School, Dickson College, Merici College
- Lots of local parks in the area designed for the kids and dogs along with walking and mountain biking trails up and around Mt Majura in close proximity
- Available NOW
**Please note, a posting clause will be included for the owner in this tenancy
The numbers (approx):
• Living area: 147m2
• Carport size: 31.5m2
• Block size: 716m2
• Storeroom: 7m2
• Metal store shed on concrete slab in rear yard: 9.5m2
• Front patio/terrace: 13m2
• Age of home: 61 years (built 1963, extended 1975)
Energy Efficiency Rating: 4*
Insulation: The property complies with the minimum standards
In accordance with the Residential Tenancies Act Clause 71AE Process for tenant seeking consent - the tenant must apply, in writing, to the lessor, for the lessors' consent to keep pet/s at this property.
The lessor may impose conditions on consent, including but not limited to, the number and type of animals being kept, and any cost involved for rectification required as a result of the animal.
At Blackshaw Queanbeyan and Jerrabomberra we are pleased to offer our tenants flexible rental payment options including weekly, fortnightly or monthly payments to coincide with your pay cycle. Ask us for details.
WISH TO INSPECT -(www.peterblackshaw.com.au and www.allhomes.com.au only)
1. Click on the "BOOK INSPECTION" button
2. Register to join an existing inspection
3. If no time offered, please register so we can contact you once a time is arranged
4. If you do not register, we cannot notify you of any time changes, cancellations or further
inspection times. Inspections may be cancelled if no one has registered so please ensure you register.
Inspect
Contact agent


