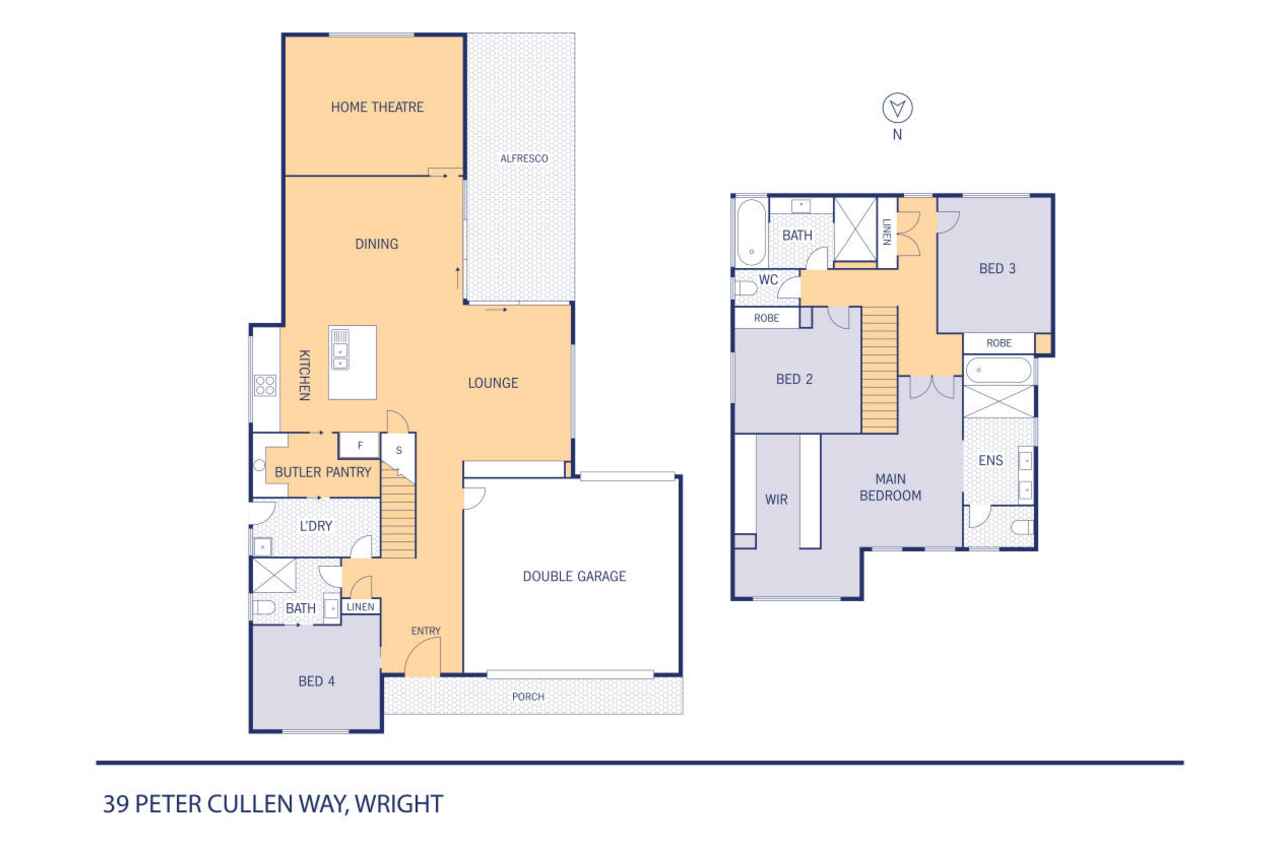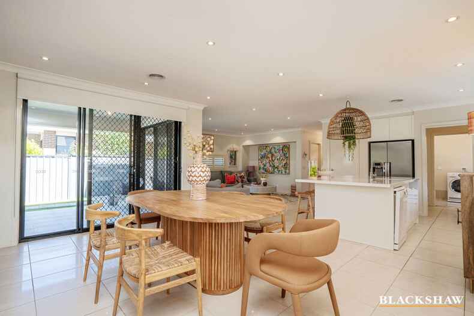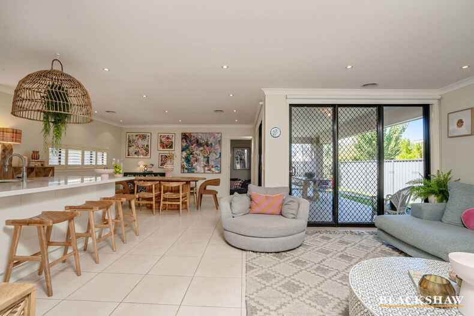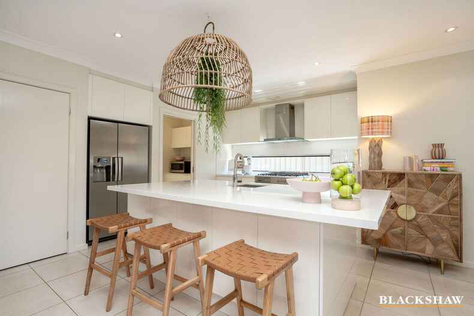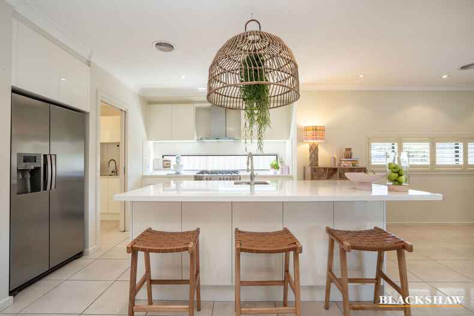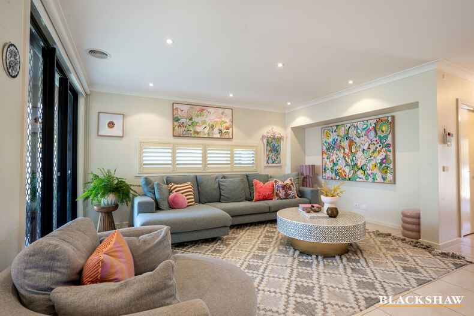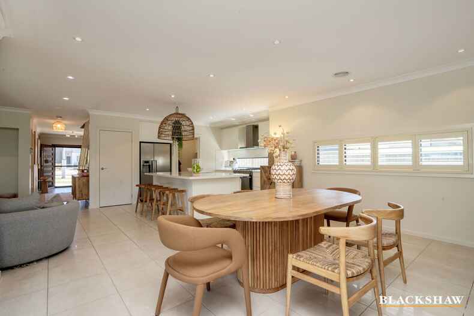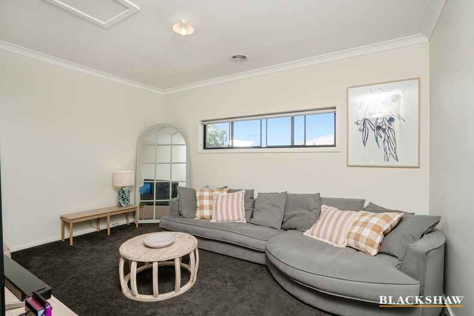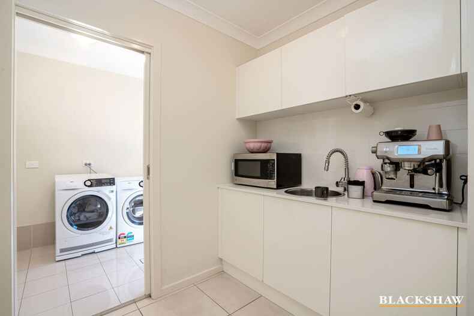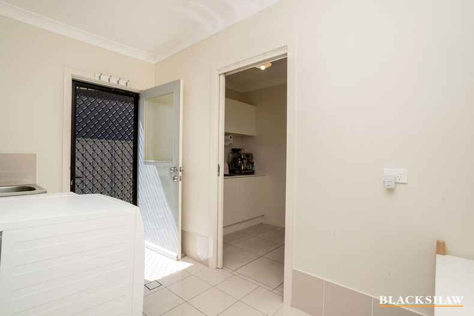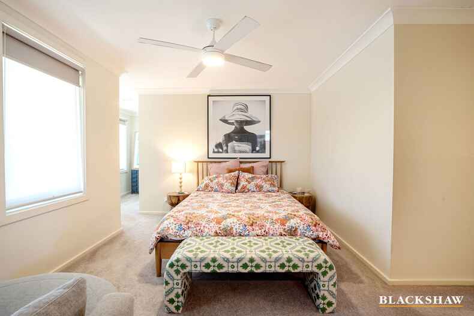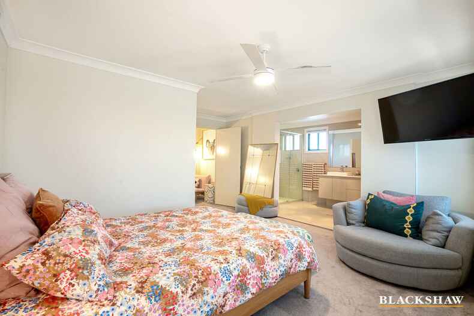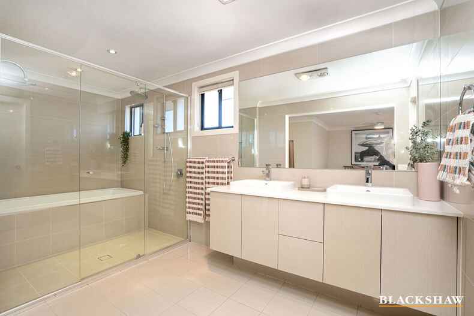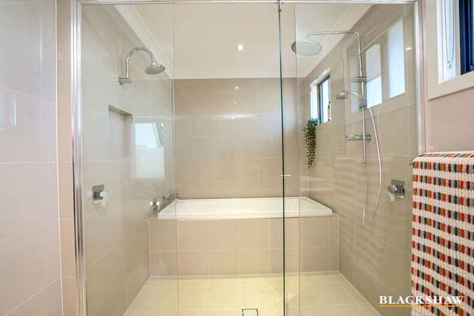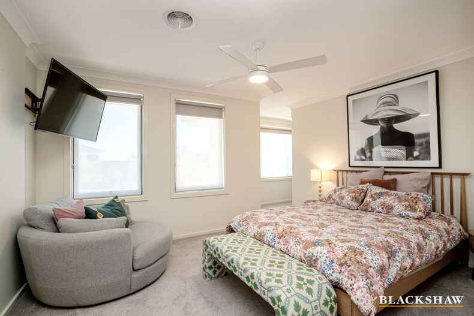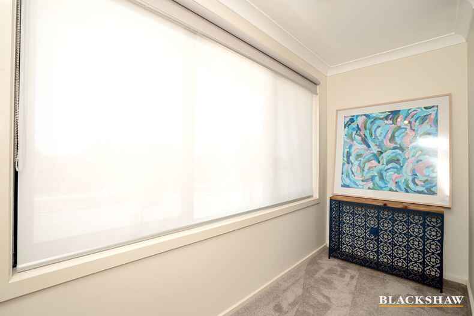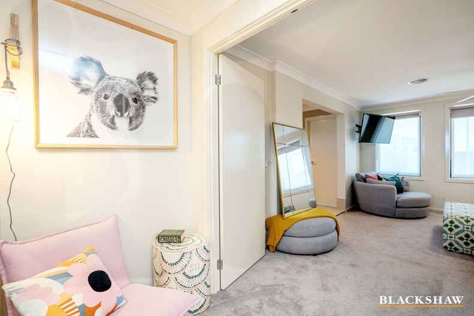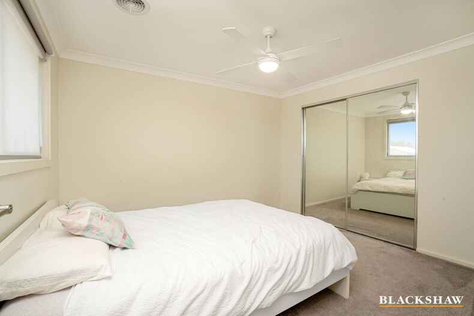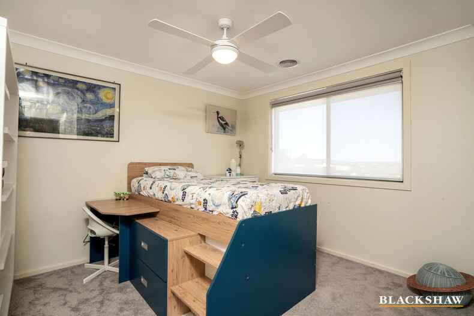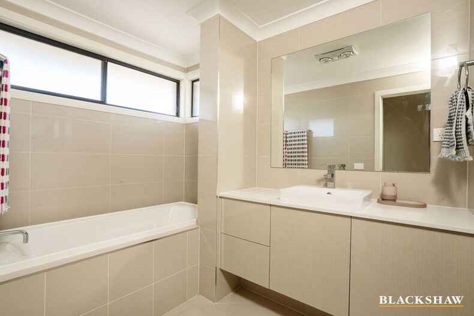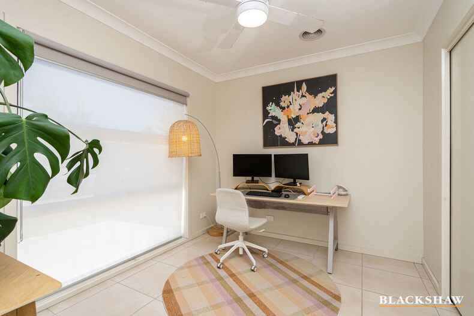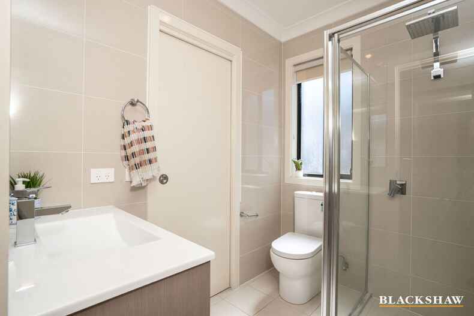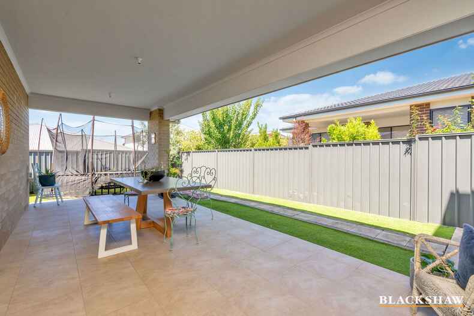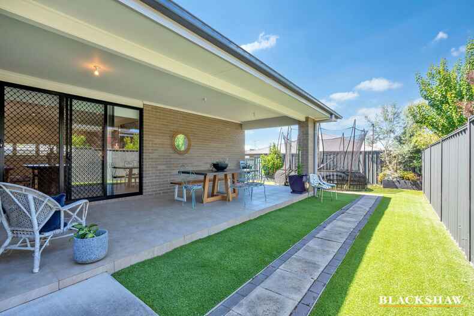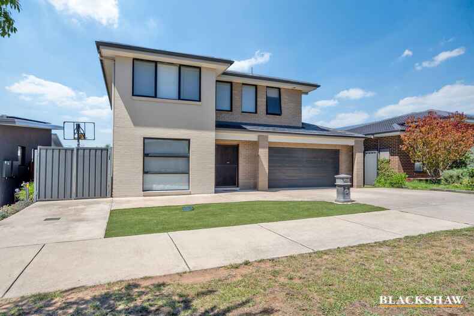Live Right in Wright!
Location
39 Peter Cullen Way
Wright ACT 2611
Details
4
3
2
EER: 4.0
House
Offers over $1,199,000
Building size: | 267 sqm (approx) |
We are pleased to present to the market this executive style living opportunity in Wright.
An expansive home set over two levels, four well-sized bedrooms, including a flexible option for a home office or guest room on the lower level, there is ample space for different living options.
Welcoming you through a large oversized front door, there is a bedroom immediately to the left with sliding door access to a bathroom with shower, toilet and vanity. This space would make an ideal guest bedroom, home office or could be used as a consulting room.
Also on the ground floor there are multiple living spaces. The large open-plan kitchen and living areas are tiled for easy care and offers an easy flow to the outdoor covered alfresco area.
The kitchen is any home cooks dream, with a gas 5 burner stainless steel stove, large island bench with plenty of room for preparation, ample cupboards as well as a generously sized butler's pantry with more cupboards and a sink. All the benches are stone, while the splash back for the stove is a glass window offering natural light and no grout to clean!
A large lounge area provides a great space to be inclusive of the kitchen activities as well as direct access to the outdoors, while the dining area offers the same.
Beyond the dining area, is a sunken media room which could be utilized as a rumpus, theatre or choose your own use of the space.
Upstairs are three carpeted bedrooms, all a good size with built in wardrobes, a large bathroom with separate bath and shower, with rain head shower and vanity. The toilet is separate.
Providing a sense of glamour, the main bedroom is more of a parent's retreat with double doors to enter, a huge ensuite with triple shower function and an oversized bath plus double vanity. The toilet has its own door for convenience. A large walk-in wardrobe is on offer complete with extra space which could be utilised as a dressing room. Plenty of windows provide ample natural light.
Just outside the main bedroom is a mezzanine style sitting area.
If you're in the market for a large home with low maintenance gardens, a glamourous or executive lifestyle, this property is worth inspecting.
Features include:
• Three generous bedrooms
• Main with large ensuite and walk-in-wardrobe
• Fourth bedroom or office downstairs
• Large kitchen with Butler's pantry
• Stone benches throughout
• Dishwasher
• Gas cooking
• Tiled high traffic areas
• Spacious living and dining areas
• Theatre or Rumpus room
• Covered alfresco area
• Generous laundry space
• Ample storage throughout the home
• Double lock up garage with internal access
• Ducted heating and cooling
• 3 Phase Power
• Quality fittings and fixtures
What's nearby:
• Close to public transport
• Walking trails and parklands
• Multiple school catchment area
• Near to Cooleman Court shopping precinct
EER: 4.0
Living: 230m2 (approx)
Garage: 37m2 (approx)
Land: 449m2 (approx)
Read MoreAn expansive home set over two levels, four well-sized bedrooms, including a flexible option for a home office or guest room on the lower level, there is ample space for different living options.
Welcoming you through a large oversized front door, there is a bedroom immediately to the left with sliding door access to a bathroom with shower, toilet and vanity. This space would make an ideal guest bedroom, home office or could be used as a consulting room.
Also on the ground floor there are multiple living spaces. The large open-plan kitchen and living areas are tiled for easy care and offers an easy flow to the outdoor covered alfresco area.
The kitchen is any home cooks dream, with a gas 5 burner stainless steel stove, large island bench with plenty of room for preparation, ample cupboards as well as a generously sized butler's pantry with more cupboards and a sink. All the benches are stone, while the splash back for the stove is a glass window offering natural light and no grout to clean!
A large lounge area provides a great space to be inclusive of the kitchen activities as well as direct access to the outdoors, while the dining area offers the same.
Beyond the dining area, is a sunken media room which could be utilized as a rumpus, theatre or choose your own use of the space.
Upstairs are three carpeted bedrooms, all a good size with built in wardrobes, a large bathroom with separate bath and shower, with rain head shower and vanity. The toilet is separate.
Providing a sense of glamour, the main bedroom is more of a parent's retreat with double doors to enter, a huge ensuite with triple shower function and an oversized bath plus double vanity. The toilet has its own door for convenience. A large walk-in wardrobe is on offer complete with extra space which could be utilised as a dressing room. Plenty of windows provide ample natural light.
Just outside the main bedroom is a mezzanine style sitting area.
If you're in the market for a large home with low maintenance gardens, a glamourous or executive lifestyle, this property is worth inspecting.
Features include:
• Three generous bedrooms
• Main with large ensuite and walk-in-wardrobe
• Fourth bedroom or office downstairs
• Large kitchen with Butler's pantry
• Stone benches throughout
• Dishwasher
• Gas cooking
• Tiled high traffic areas
• Spacious living and dining areas
• Theatre or Rumpus room
• Covered alfresco area
• Generous laundry space
• Ample storage throughout the home
• Double lock up garage with internal access
• Ducted heating and cooling
• 3 Phase Power
• Quality fittings and fixtures
What's nearby:
• Close to public transport
• Walking trails and parklands
• Multiple school catchment area
• Near to Cooleman Court shopping precinct
EER: 4.0
Living: 230m2 (approx)
Garage: 37m2 (approx)
Land: 449m2 (approx)
Inspect
Contact agent
Listing agent
We are pleased to present to the market this executive style living opportunity in Wright.
An expansive home set over two levels, four well-sized bedrooms, including a flexible option for a home office or guest room on the lower level, there is ample space for different living options.
Welcoming you through a large oversized front door, there is a bedroom immediately to the left with sliding door access to a bathroom with shower, toilet and vanity. This space would make an ideal guest bedroom, home office or could be used as a consulting room.
Also on the ground floor there are multiple living spaces. The large open-plan kitchen and living areas are tiled for easy care and offers an easy flow to the outdoor covered alfresco area.
The kitchen is any home cooks dream, with a gas 5 burner stainless steel stove, large island bench with plenty of room for preparation, ample cupboards as well as a generously sized butler's pantry with more cupboards and a sink. All the benches are stone, while the splash back for the stove is a glass window offering natural light and no grout to clean!
A large lounge area provides a great space to be inclusive of the kitchen activities as well as direct access to the outdoors, while the dining area offers the same.
Beyond the dining area, is a sunken media room which could be utilized as a rumpus, theatre or choose your own use of the space.
Upstairs are three carpeted bedrooms, all a good size with built in wardrobes, a large bathroom with separate bath and shower, with rain head shower and vanity. The toilet is separate.
Providing a sense of glamour, the main bedroom is more of a parent's retreat with double doors to enter, a huge ensuite with triple shower function and an oversized bath plus double vanity. The toilet has its own door for convenience. A large walk-in wardrobe is on offer complete with extra space which could be utilised as a dressing room. Plenty of windows provide ample natural light.
Just outside the main bedroom is a mezzanine style sitting area.
If you're in the market for a large home with low maintenance gardens, a glamourous or executive lifestyle, this property is worth inspecting.
Features include:
• Three generous bedrooms
• Main with large ensuite and walk-in-wardrobe
• Fourth bedroom or office downstairs
• Large kitchen with Butler's pantry
• Stone benches throughout
• Dishwasher
• Gas cooking
• Tiled high traffic areas
• Spacious living and dining areas
• Theatre or Rumpus room
• Covered alfresco area
• Generous laundry space
• Ample storage throughout the home
• Double lock up garage with internal access
• Ducted heating and cooling
• 3 Phase Power
• Quality fittings and fixtures
What's nearby:
• Close to public transport
• Walking trails and parklands
• Multiple school catchment area
• Near to Cooleman Court shopping precinct
EER: 4.0
Living: 230m2 (approx)
Garage: 37m2 (approx)
Land: 449m2 (approx)
Read MoreAn expansive home set over two levels, four well-sized bedrooms, including a flexible option for a home office or guest room on the lower level, there is ample space for different living options.
Welcoming you through a large oversized front door, there is a bedroom immediately to the left with sliding door access to a bathroom with shower, toilet and vanity. This space would make an ideal guest bedroom, home office or could be used as a consulting room.
Also on the ground floor there are multiple living spaces. The large open-plan kitchen and living areas are tiled for easy care and offers an easy flow to the outdoor covered alfresco area.
The kitchen is any home cooks dream, with a gas 5 burner stainless steel stove, large island bench with plenty of room for preparation, ample cupboards as well as a generously sized butler's pantry with more cupboards and a sink. All the benches are stone, while the splash back for the stove is a glass window offering natural light and no grout to clean!
A large lounge area provides a great space to be inclusive of the kitchen activities as well as direct access to the outdoors, while the dining area offers the same.
Beyond the dining area, is a sunken media room which could be utilized as a rumpus, theatre or choose your own use of the space.
Upstairs are three carpeted bedrooms, all a good size with built in wardrobes, a large bathroom with separate bath and shower, with rain head shower and vanity. The toilet is separate.
Providing a sense of glamour, the main bedroom is more of a parent's retreat with double doors to enter, a huge ensuite with triple shower function and an oversized bath plus double vanity. The toilet has its own door for convenience. A large walk-in wardrobe is on offer complete with extra space which could be utilised as a dressing room. Plenty of windows provide ample natural light.
Just outside the main bedroom is a mezzanine style sitting area.
If you're in the market for a large home with low maintenance gardens, a glamourous or executive lifestyle, this property is worth inspecting.
Features include:
• Three generous bedrooms
• Main with large ensuite and walk-in-wardrobe
• Fourth bedroom or office downstairs
• Large kitchen with Butler's pantry
• Stone benches throughout
• Dishwasher
• Gas cooking
• Tiled high traffic areas
• Spacious living and dining areas
• Theatre or Rumpus room
• Covered alfresco area
• Generous laundry space
• Ample storage throughout the home
• Double lock up garage with internal access
• Ducted heating and cooling
• 3 Phase Power
• Quality fittings and fixtures
What's nearby:
• Close to public transport
• Walking trails and parklands
• Multiple school catchment area
• Near to Cooleman Court shopping precinct
EER: 4.0
Living: 230m2 (approx)
Garage: 37m2 (approx)
Land: 449m2 (approx)
Looking to sell or lease your own property?
Request Market AppraisalLocation
39 Peter Cullen Way
Wright ACT 2611
Details
4
3
2
EER: 4.0
House
Offers over $1,199,000
Building size: | 267 sqm (approx) |
We are pleased to present to the market this executive style living opportunity in Wright.
An expansive home set over two levels, four well-sized bedrooms, including a flexible option for a home office or guest room on the lower level, there is ample space for different living options.
Welcoming you through a large oversized front door, there is a bedroom immediately to the left with sliding door access to a bathroom with shower, toilet and vanity. This space would make an ideal guest bedroom, home office or could be used as a consulting room.
Also on the ground floor there are multiple living spaces. The large open-plan kitchen and living areas are tiled for easy care and offers an easy flow to the outdoor covered alfresco area.
The kitchen is any home cooks dream, with a gas 5 burner stainless steel stove, large island bench with plenty of room for preparation, ample cupboards as well as a generously sized butler's pantry with more cupboards and a sink. All the benches are stone, while the splash back for the stove is a glass window offering natural light and no grout to clean!
A large lounge area provides a great space to be inclusive of the kitchen activities as well as direct access to the outdoors, while the dining area offers the same.
Beyond the dining area, is a sunken media room which could be utilized as a rumpus, theatre or choose your own use of the space.
Upstairs are three carpeted bedrooms, all a good size with built in wardrobes, a large bathroom with separate bath and shower, with rain head shower and vanity. The toilet is separate.
Providing a sense of glamour, the main bedroom is more of a parent's retreat with double doors to enter, a huge ensuite with triple shower function and an oversized bath plus double vanity. The toilet has its own door for convenience. A large walk-in wardrobe is on offer complete with extra space which could be utilised as a dressing room. Plenty of windows provide ample natural light.
Just outside the main bedroom is a mezzanine style sitting area.
If you're in the market for a large home with low maintenance gardens, a glamourous or executive lifestyle, this property is worth inspecting.
Features include:
• Three generous bedrooms
• Main with large ensuite and walk-in-wardrobe
• Fourth bedroom or office downstairs
• Large kitchen with Butler's pantry
• Stone benches throughout
• Dishwasher
• Gas cooking
• Tiled high traffic areas
• Spacious living and dining areas
• Theatre or Rumpus room
• Covered alfresco area
• Generous laundry space
• Ample storage throughout the home
• Double lock up garage with internal access
• Ducted heating and cooling
• 3 Phase Power
• Quality fittings and fixtures
What's nearby:
• Close to public transport
• Walking trails and parklands
• Multiple school catchment area
• Near to Cooleman Court shopping precinct
EER: 4.0
Living: 230m2 (approx)
Garage: 37m2 (approx)
Land: 449m2 (approx)
Read MoreAn expansive home set over two levels, four well-sized bedrooms, including a flexible option for a home office or guest room on the lower level, there is ample space for different living options.
Welcoming you through a large oversized front door, there is a bedroom immediately to the left with sliding door access to a bathroom with shower, toilet and vanity. This space would make an ideal guest bedroom, home office or could be used as a consulting room.
Also on the ground floor there are multiple living spaces. The large open-plan kitchen and living areas are tiled for easy care and offers an easy flow to the outdoor covered alfresco area.
The kitchen is any home cooks dream, with a gas 5 burner stainless steel stove, large island bench with plenty of room for preparation, ample cupboards as well as a generously sized butler's pantry with more cupboards and a sink. All the benches are stone, while the splash back for the stove is a glass window offering natural light and no grout to clean!
A large lounge area provides a great space to be inclusive of the kitchen activities as well as direct access to the outdoors, while the dining area offers the same.
Beyond the dining area, is a sunken media room which could be utilized as a rumpus, theatre or choose your own use of the space.
Upstairs are three carpeted bedrooms, all a good size with built in wardrobes, a large bathroom with separate bath and shower, with rain head shower and vanity. The toilet is separate.
Providing a sense of glamour, the main bedroom is more of a parent's retreat with double doors to enter, a huge ensuite with triple shower function and an oversized bath plus double vanity. The toilet has its own door for convenience. A large walk-in wardrobe is on offer complete with extra space which could be utilised as a dressing room. Plenty of windows provide ample natural light.
Just outside the main bedroom is a mezzanine style sitting area.
If you're in the market for a large home with low maintenance gardens, a glamourous or executive lifestyle, this property is worth inspecting.
Features include:
• Three generous bedrooms
• Main with large ensuite and walk-in-wardrobe
• Fourth bedroom or office downstairs
• Large kitchen with Butler's pantry
• Stone benches throughout
• Dishwasher
• Gas cooking
• Tiled high traffic areas
• Spacious living and dining areas
• Theatre or Rumpus room
• Covered alfresco area
• Generous laundry space
• Ample storage throughout the home
• Double lock up garage with internal access
• Ducted heating and cooling
• 3 Phase Power
• Quality fittings and fixtures
What's nearby:
• Close to public transport
• Walking trails and parklands
• Multiple school catchment area
• Near to Cooleman Court shopping precinct
EER: 4.0
Living: 230m2 (approx)
Garage: 37m2 (approx)
Land: 449m2 (approx)
Inspect
Contact agent


























