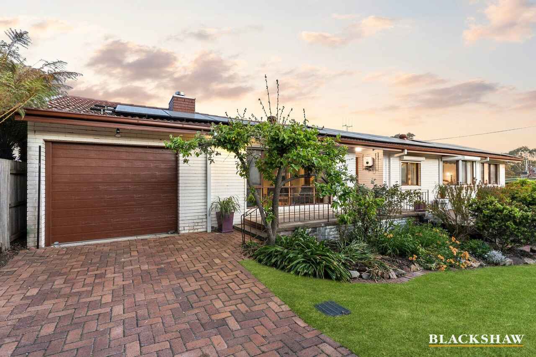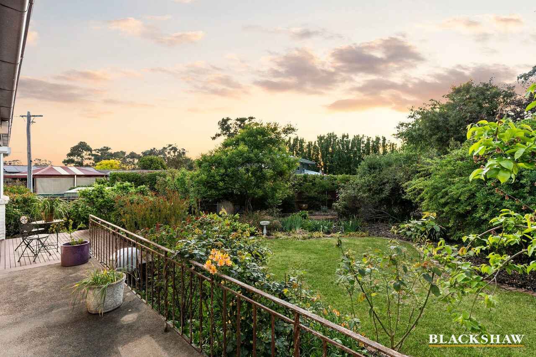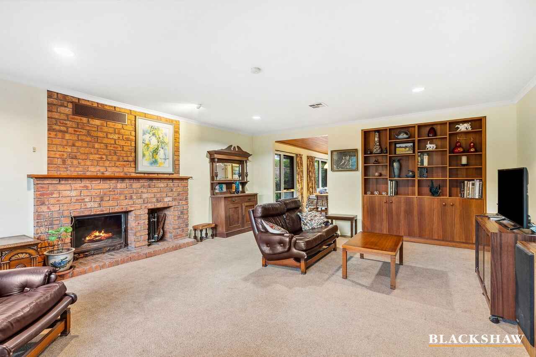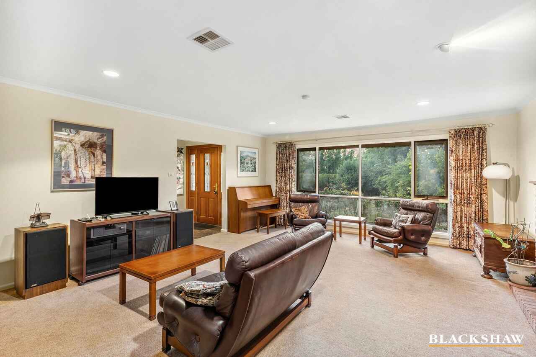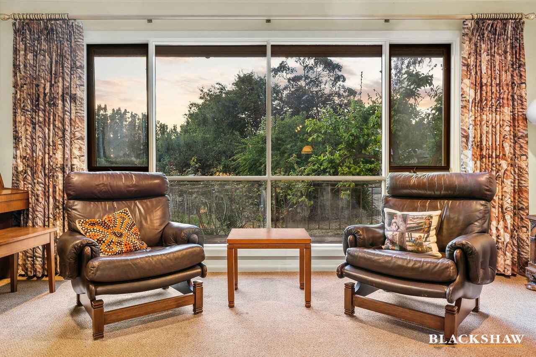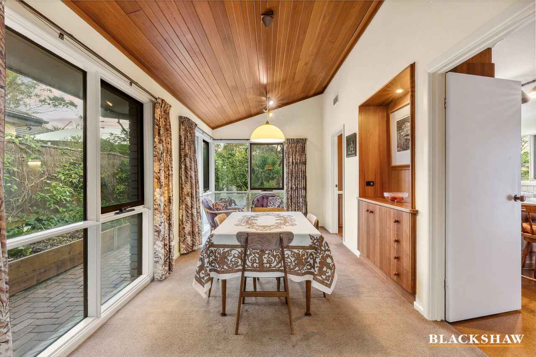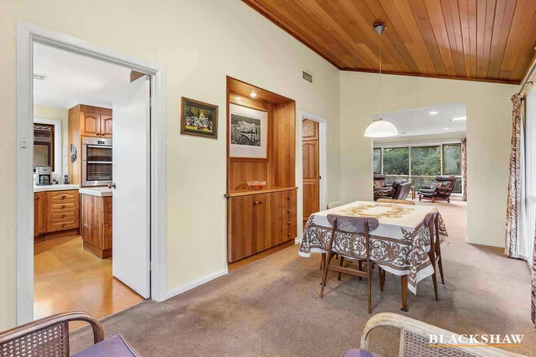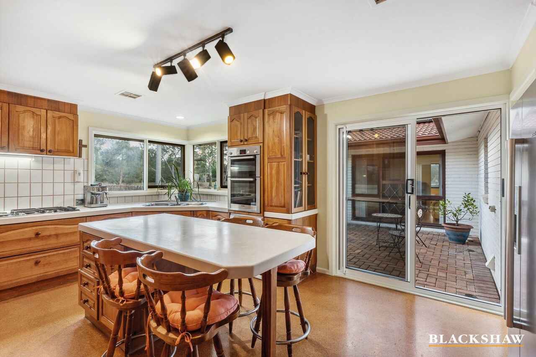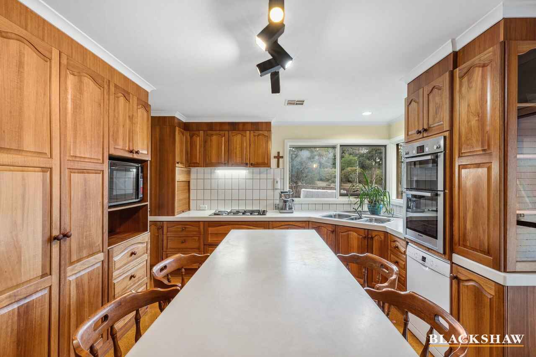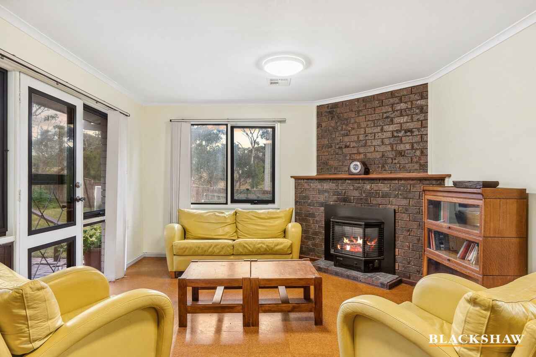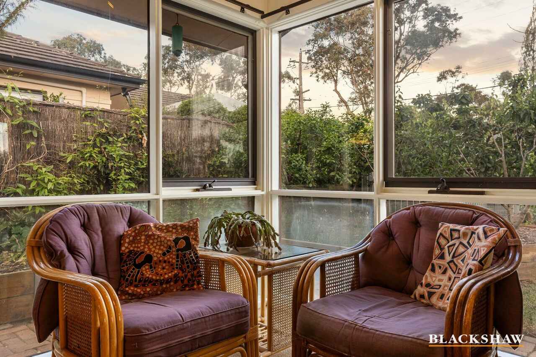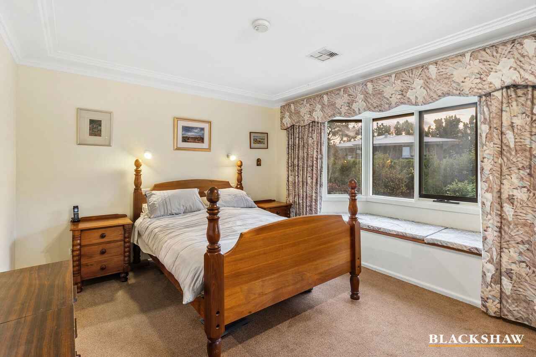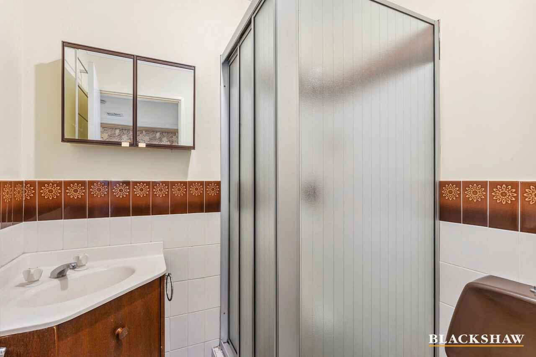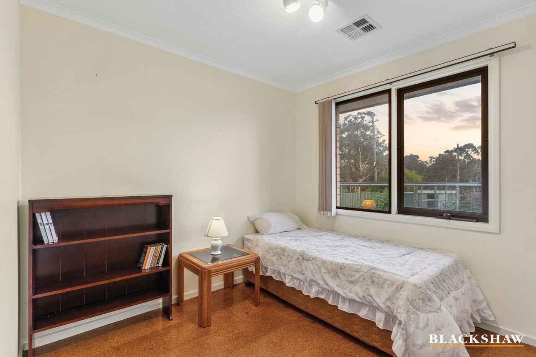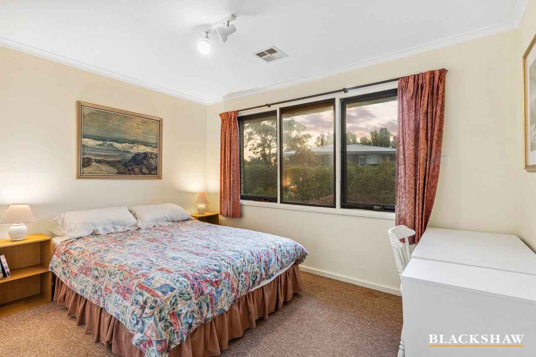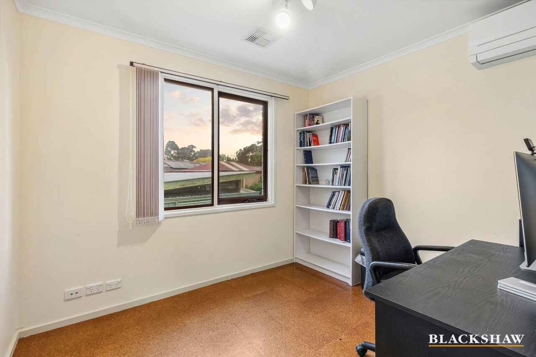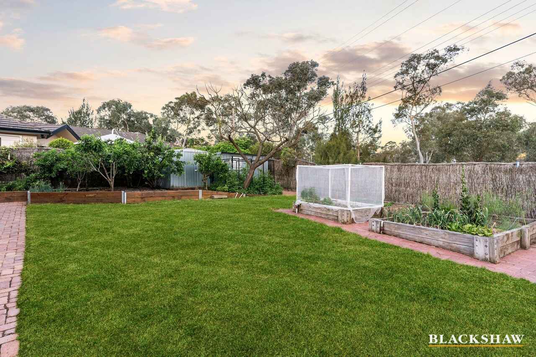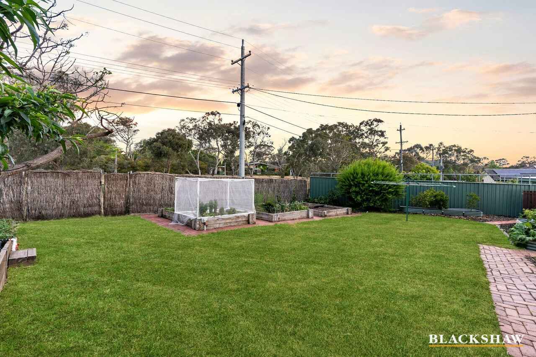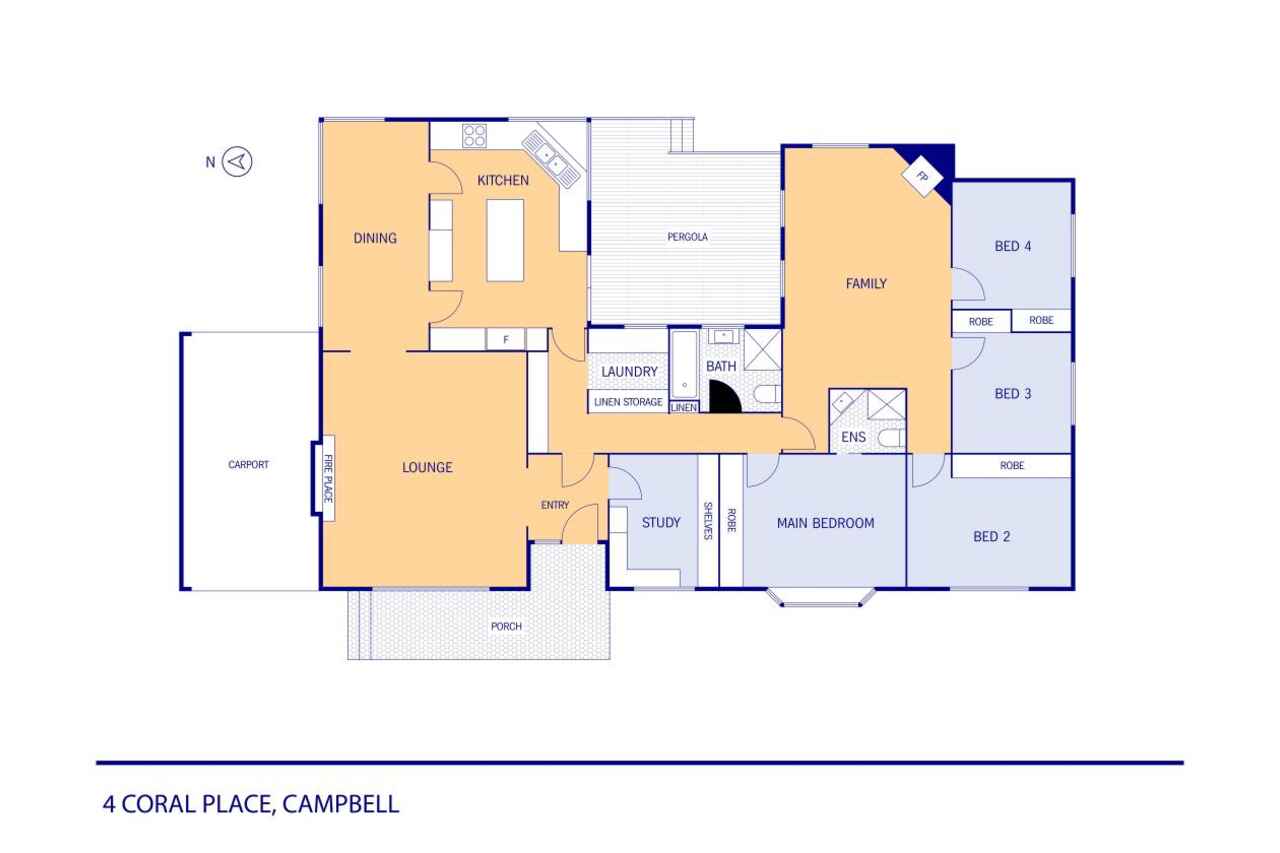Flat block with single level home ready for a dream touch
Sold
Location
4 Coral Place
Campbell ACT 2612
Details
4
2
1
EER: 4.5
House
Auction Saturday, 30 Nov 09:30 AM On site
Backing a reserve and packed with familiar family feeling, this much-loved home, one of only six in its friendly cul-de-sac, hums with charm and character.
Retro brick fireplaces to the large family and lounge rooms, a bay window with upholstered seat to the main bedroom and raked ceiling to the dining room all speak to the home's evolution through the design-driven 1960s and '70s, with additional updates to some spaces in the 1980s.
Master-crafted timberwork throughout includes beautiful joinery in the lounge, dining room, and particularly the kitchen, where its warming tones envelope the space and there is excellent functionality and storage in the form of a bespoke island, utility cupboard, display case and banks of cupboards including a triple pantry.
The single-level floor plan allows the living spaces to wrap in a u-shape around a central alfresco space which overlooks the backyard where a flat lawn will delight children and productive vegetable patches, and fruit trees are well established.
Four good-sized bedrooms include the main en-suite bedroom and three other bedrooms each with built in storage plus an office at the front of the home with built-in shelving and custom-built desk.
Set on a 1015sqm block, there's plenty of scope to put your own mark on this spacious property. With Mt Ainslie walking trails and schools nearby, the dynamic dining options at the Campbell Shops only a 10-minute walk and both the city and Russell Offices within a 5-minute drive, there are plenty of lifestyle benefits to be enjoyed.
FEATURES
• Superb established location, close to schools, playgrounds, nature reserve, Canberra's CBD
• Four-bedroom home across a single-level
• Large block on a small cul-de-sac
• Custom joinery throughout
• Kitchen with gas cooktop, double wall ovens, dishwasher and lovely bank of corner windows
• Island bench seating
• Access to alfresco space from kitchen and family room
• Timber-lined ceiling, wraparound glass windows and exquisite hutch with lighting, to dining room
• Ducted three-zone heat pump for heating and cooling with separate system for bedroom 3
• Wood-burning fireplaces to lounge and family rooms
• Upholstered storage seat to bay window in main bedroom
• Spa bath to main bathroom
• Built in wardrobes including mirrored built-ins to main
• Solar hot water with instant gas booster
• 13.2kW solar system
• Established garden with natives, vegetable plots and fruit trees including pear, persimmon, fig, sour cherry, quince, medlar
• Deck and patio to front yard overlooking tranquil, lush gardens
• Roller shutters to front
• Drip irrigation system
• Semi-enclosed single carport
• Paved driveway
• Rear gate to reserve
Read MoreRetro brick fireplaces to the large family and lounge rooms, a bay window with upholstered seat to the main bedroom and raked ceiling to the dining room all speak to the home's evolution through the design-driven 1960s and '70s, with additional updates to some spaces in the 1980s.
Master-crafted timberwork throughout includes beautiful joinery in the lounge, dining room, and particularly the kitchen, where its warming tones envelope the space and there is excellent functionality and storage in the form of a bespoke island, utility cupboard, display case and banks of cupboards including a triple pantry.
The single-level floor plan allows the living spaces to wrap in a u-shape around a central alfresco space which overlooks the backyard where a flat lawn will delight children and productive vegetable patches, and fruit trees are well established.
Four good-sized bedrooms include the main en-suite bedroom and three other bedrooms each with built in storage plus an office at the front of the home with built-in shelving and custom-built desk.
Set on a 1015sqm block, there's plenty of scope to put your own mark on this spacious property. With Mt Ainslie walking trails and schools nearby, the dynamic dining options at the Campbell Shops only a 10-minute walk and both the city and Russell Offices within a 5-minute drive, there are plenty of lifestyle benefits to be enjoyed.
FEATURES
• Superb established location, close to schools, playgrounds, nature reserve, Canberra's CBD
• Four-bedroom home across a single-level
• Large block on a small cul-de-sac
• Custom joinery throughout
• Kitchen with gas cooktop, double wall ovens, dishwasher and lovely bank of corner windows
• Island bench seating
• Access to alfresco space from kitchen and family room
• Timber-lined ceiling, wraparound glass windows and exquisite hutch with lighting, to dining room
• Ducted three-zone heat pump for heating and cooling with separate system for bedroom 3
• Wood-burning fireplaces to lounge and family rooms
• Upholstered storage seat to bay window in main bedroom
• Spa bath to main bathroom
• Built in wardrobes including mirrored built-ins to main
• Solar hot water with instant gas booster
• 13.2kW solar system
• Established garden with natives, vegetable plots and fruit trees including pear, persimmon, fig, sour cherry, quince, medlar
• Deck and patio to front yard overlooking tranquil, lush gardens
• Roller shutters to front
• Drip irrigation system
• Semi-enclosed single carport
• Paved driveway
• Rear gate to reserve
Inspect
Contact agent
Listing agents
Backing a reserve and packed with familiar family feeling, this much-loved home, one of only six in its friendly cul-de-sac, hums with charm and character.
Retro brick fireplaces to the large family and lounge rooms, a bay window with upholstered seat to the main bedroom and raked ceiling to the dining room all speak to the home's evolution through the design-driven 1960s and '70s, with additional updates to some spaces in the 1980s.
Master-crafted timberwork throughout includes beautiful joinery in the lounge, dining room, and particularly the kitchen, where its warming tones envelope the space and there is excellent functionality and storage in the form of a bespoke island, utility cupboard, display case and banks of cupboards including a triple pantry.
The single-level floor plan allows the living spaces to wrap in a u-shape around a central alfresco space which overlooks the backyard where a flat lawn will delight children and productive vegetable patches, and fruit trees are well established.
Four good-sized bedrooms include the main en-suite bedroom and three other bedrooms each with built in storage plus an office at the front of the home with built-in shelving and custom-built desk.
Set on a 1015sqm block, there's plenty of scope to put your own mark on this spacious property. With Mt Ainslie walking trails and schools nearby, the dynamic dining options at the Campbell Shops only a 10-minute walk and both the city and Russell Offices within a 5-minute drive, there are plenty of lifestyle benefits to be enjoyed.
FEATURES
• Superb established location, close to schools, playgrounds, nature reserve, Canberra's CBD
• Four-bedroom home across a single-level
• Large block on a small cul-de-sac
• Custom joinery throughout
• Kitchen with gas cooktop, double wall ovens, dishwasher and lovely bank of corner windows
• Island bench seating
• Access to alfresco space from kitchen and family room
• Timber-lined ceiling, wraparound glass windows and exquisite hutch with lighting, to dining room
• Ducted three-zone heat pump for heating and cooling with separate system for bedroom 3
• Wood-burning fireplaces to lounge and family rooms
• Upholstered storage seat to bay window in main bedroom
• Spa bath to main bathroom
• Built in wardrobes including mirrored built-ins to main
• Solar hot water with instant gas booster
• 13.2kW solar system
• Established garden with natives, vegetable plots and fruit trees including pear, persimmon, fig, sour cherry, quince, medlar
• Deck and patio to front yard overlooking tranquil, lush gardens
• Roller shutters to front
• Drip irrigation system
• Semi-enclosed single carport
• Paved driveway
• Rear gate to reserve
Read MoreRetro brick fireplaces to the large family and lounge rooms, a bay window with upholstered seat to the main bedroom and raked ceiling to the dining room all speak to the home's evolution through the design-driven 1960s and '70s, with additional updates to some spaces in the 1980s.
Master-crafted timberwork throughout includes beautiful joinery in the lounge, dining room, and particularly the kitchen, where its warming tones envelope the space and there is excellent functionality and storage in the form of a bespoke island, utility cupboard, display case and banks of cupboards including a triple pantry.
The single-level floor plan allows the living spaces to wrap in a u-shape around a central alfresco space which overlooks the backyard where a flat lawn will delight children and productive vegetable patches, and fruit trees are well established.
Four good-sized bedrooms include the main en-suite bedroom and three other bedrooms each with built in storage plus an office at the front of the home with built-in shelving and custom-built desk.
Set on a 1015sqm block, there's plenty of scope to put your own mark on this spacious property. With Mt Ainslie walking trails and schools nearby, the dynamic dining options at the Campbell Shops only a 10-minute walk and both the city and Russell Offices within a 5-minute drive, there are plenty of lifestyle benefits to be enjoyed.
FEATURES
• Superb established location, close to schools, playgrounds, nature reserve, Canberra's CBD
• Four-bedroom home across a single-level
• Large block on a small cul-de-sac
• Custom joinery throughout
• Kitchen with gas cooktop, double wall ovens, dishwasher and lovely bank of corner windows
• Island bench seating
• Access to alfresco space from kitchen and family room
• Timber-lined ceiling, wraparound glass windows and exquisite hutch with lighting, to dining room
• Ducted three-zone heat pump for heating and cooling with separate system for bedroom 3
• Wood-burning fireplaces to lounge and family rooms
• Upholstered storage seat to bay window in main bedroom
• Spa bath to main bathroom
• Built in wardrobes including mirrored built-ins to main
• Solar hot water with instant gas booster
• 13.2kW solar system
• Established garden with natives, vegetable plots and fruit trees including pear, persimmon, fig, sour cherry, quince, medlar
• Deck and patio to front yard overlooking tranquil, lush gardens
• Roller shutters to front
• Drip irrigation system
• Semi-enclosed single carport
• Paved driveway
• Rear gate to reserve
Location
4 Coral Place
Campbell ACT 2612
Details
4
2
1
EER: 4.5
House
Auction Saturday, 30 Nov 09:30 AM On site
Backing a reserve and packed with familiar family feeling, this much-loved home, one of only six in its friendly cul-de-sac, hums with charm and character.
Retro brick fireplaces to the large family and lounge rooms, a bay window with upholstered seat to the main bedroom and raked ceiling to the dining room all speak to the home's evolution through the design-driven 1960s and '70s, with additional updates to some spaces in the 1980s.
Master-crafted timberwork throughout includes beautiful joinery in the lounge, dining room, and particularly the kitchen, where its warming tones envelope the space and there is excellent functionality and storage in the form of a bespoke island, utility cupboard, display case and banks of cupboards including a triple pantry.
The single-level floor plan allows the living spaces to wrap in a u-shape around a central alfresco space which overlooks the backyard where a flat lawn will delight children and productive vegetable patches, and fruit trees are well established.
Four good-sized bedrooms include the main en-suite bedroom and three other bedrooms each with built in storage plus an office at the front of the home with built-in shelving and custom-built desk.
Set on a 1015sqm block, there's plenty of scope to put your own mark on this spacious property. With Mt Ainslie walking trails and schools nearby, the dynamic dining options at the Campbell Shops only a 10-minute walk and both the city and Russell Offices within a 5-minute drive, there are plenty of lifestyle benefits to be enjoyed.
FEATURES
• Superb established location, close to schools, playgrounds, nature reserve, Canberra's CBD
• Four-bedroom home across a single-level
• Large block on a small cul-de-sac
• Custom joinery throughout
• Kitchen with gas cooktop, double wall ovens, dishwasher and lovely bank of corner windows
• Island bench seating
• Access to alfresco space from kitchen and family room
• Timber-lined ceiling, wraparound glass windows and exquisite hutch with lighting, to dining room
• Ducted three-zone heat pump for heating and cooling with separate system for bedroom 3
• Wood-burning fireplaces to lounge and family rooms
• Upholstered storage seat to bay window in main bedroom
• Spa bath to main bathroom
• Built in wardrobes including mirrored built-ins to main
• Solar hot water with instant gas booster
• 13.2kW solar system
• Established garden with natives, vegetable plots and fruit trees including pear, persimmon, fig, sour cherry, quince, medlar
• Deck and patio to front yard overlooking tranquil, lush gardens
• Roller shutters to front
• Drip irrigation system
• Semi-enclosed single carport
• Paved driveway
• Rear gate to reserve
Read MoreRetro brick fireplaces to the large family and lounge rooms, a bay window with upholstered seat to the main bedroom and raked ceiling to the dining room all speak to the home's evolution through the design-driven 1960s and '70s, with additional updates to some spaces in the 1980s.
Master-crafted timberwork throughout includes beautiful joinery in the lounge, dining room, and particularly the kitchen, where its warming tones envelope the space and there is excellent functionality and storage in the form of a bespoke island, utility cupboard, display case and banks of cupboards including a triple pantry.
The single-level floor plan allows the living spaces to wrap in a u-shape around a central alfresco space which overlooks the backyard where a flat lawn will delight children and productive vegetable patches, and fruit trees are well established.
Four good-sized bedrooms include the main en-suite bedroom and three other bedrooms each with built in storage plus an office at the front of the home with built-in shelving and custom-built desk.
Set on a 1015sqm block, there's plenty of scope to put your own mark on this spacious property. With Mt Ainslie walking trails and schools nearby, the dynamic dining options at the Campbell Shops only a 10-minute walk and both the city and Russell Offices within a 5-minute drive, there are plenty of lifestyle benefits to be enjoyed.
FEATURES
• Superb established location, close to schools, playgrounds, nature reserve, Canberra's CBD
• Four-bedroom home across a single-level
• Large block on a small cul-de-sac
• Custom joinery throughout
• Kitchen with gas cooktop, double wall ovens, dishwasher and lovely bank of corner windows
• Island bench seating
• Access to alfresco space from kitchen and family room
• Timber-lined ceiling, wraparound glass windows and exquisite hutch with lighting, to dining room
• Ducted three-zone heat pump for heating and cooling with separate system for bedroom 3
• Wood-burning fireplaces to lounge and family rooms
• Upholstered storage seat to bay window in main bedroom
• Spa bath to main bathroom
• Built in wardrobes including mirrored built-ins to main
• Solar hot water with instant gas booster
• 13.2kW solar system
• Established garden with natives, vegetable plots and fruit trees including pear, persimmon, fig, sour cherry, quince, medlar
• Deck and patio to front yard overlooking tranquil, lush gardens
• Roller shutters to front
• Drip irrigation system
• Semi-enclosed single carport
• Paved driveway
• Rear gate to reserve
Inspect
Contact agent


