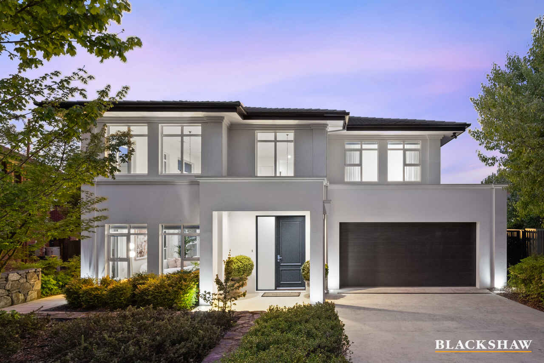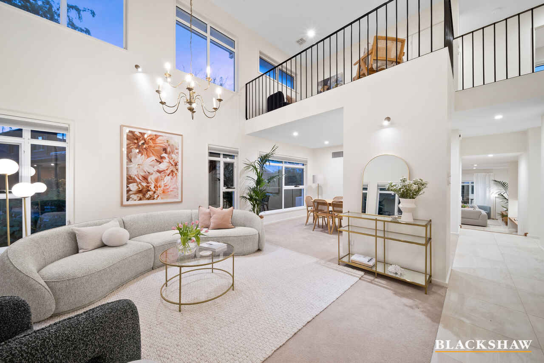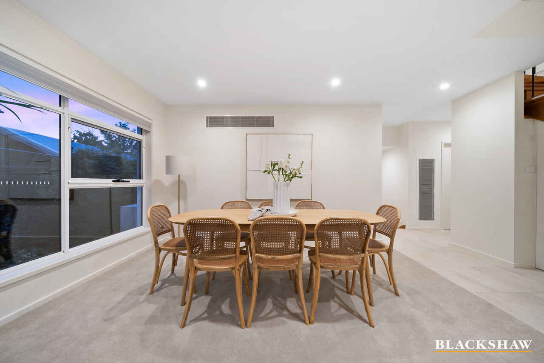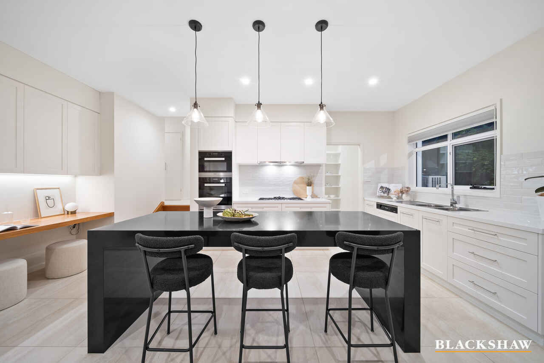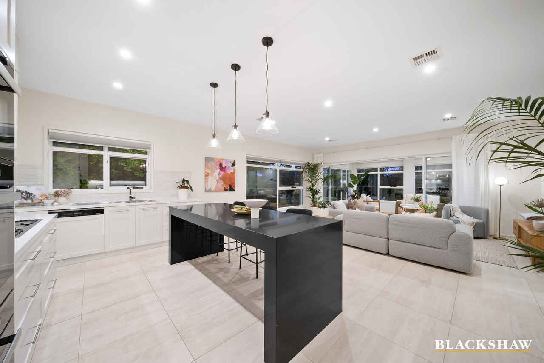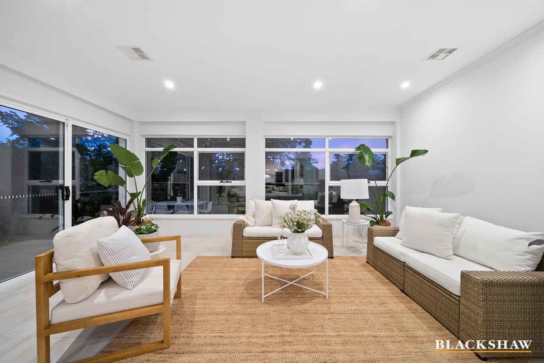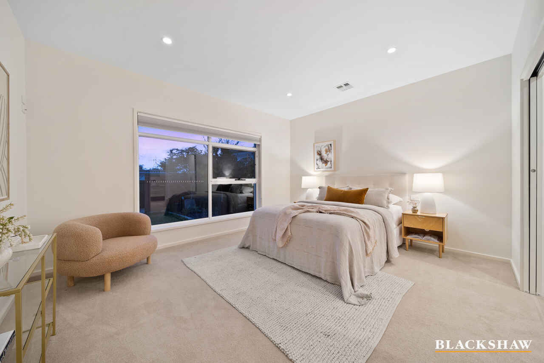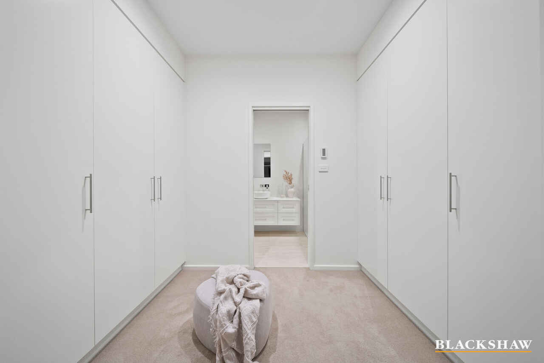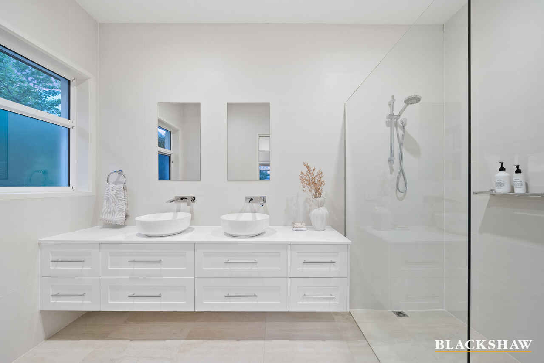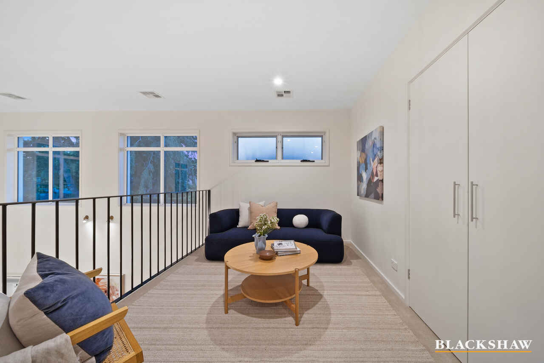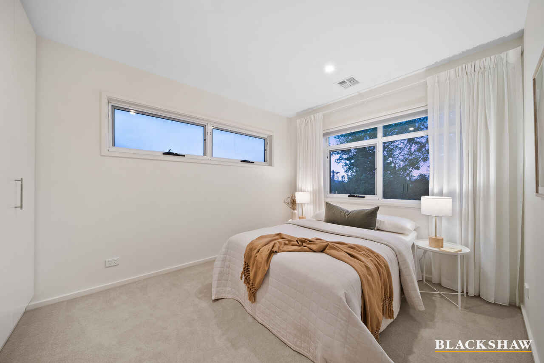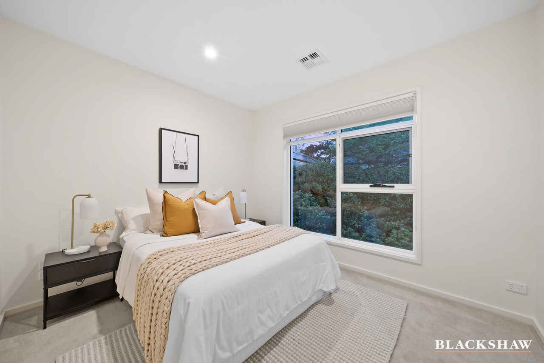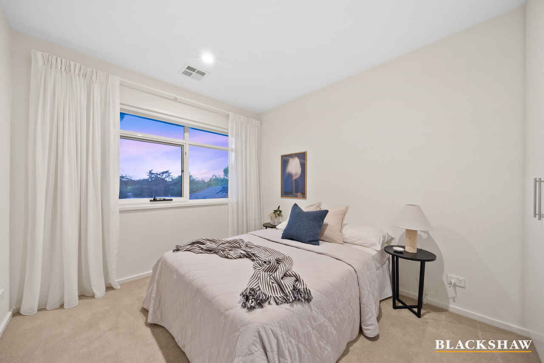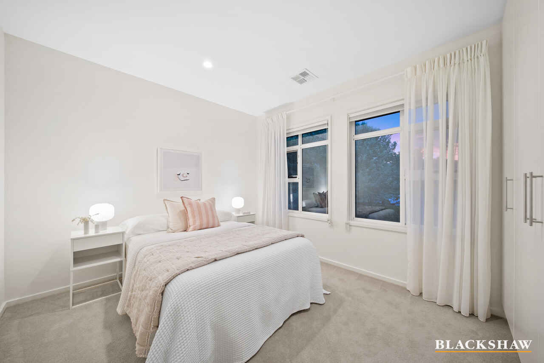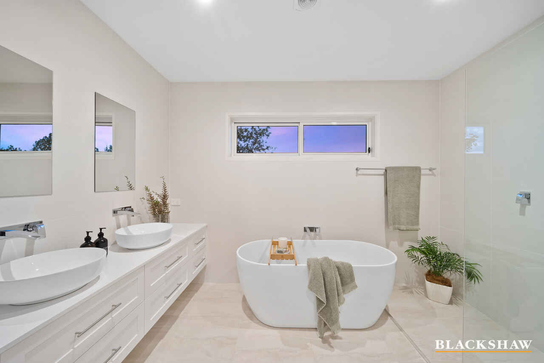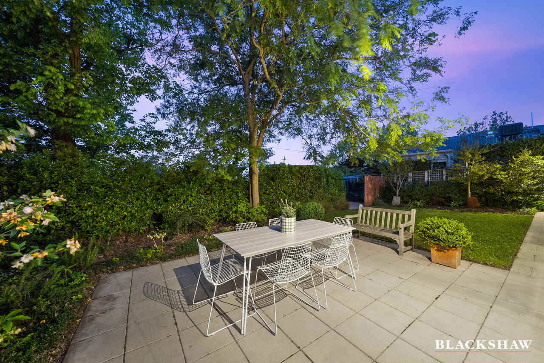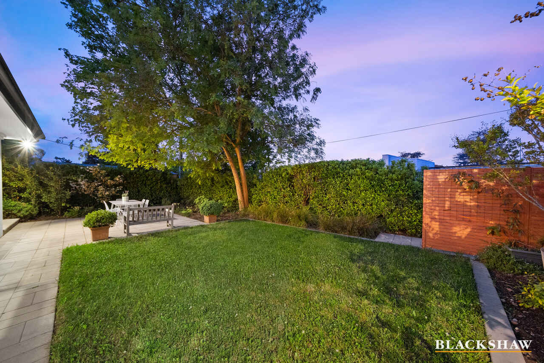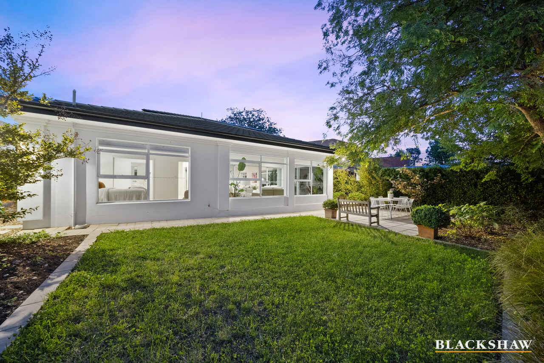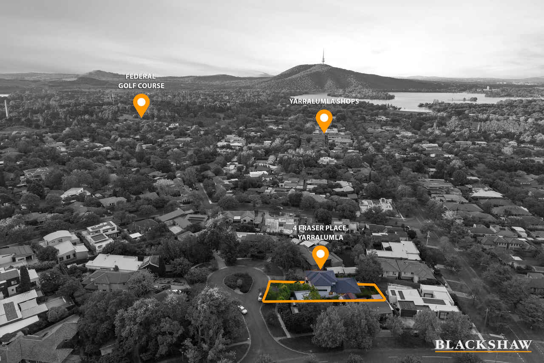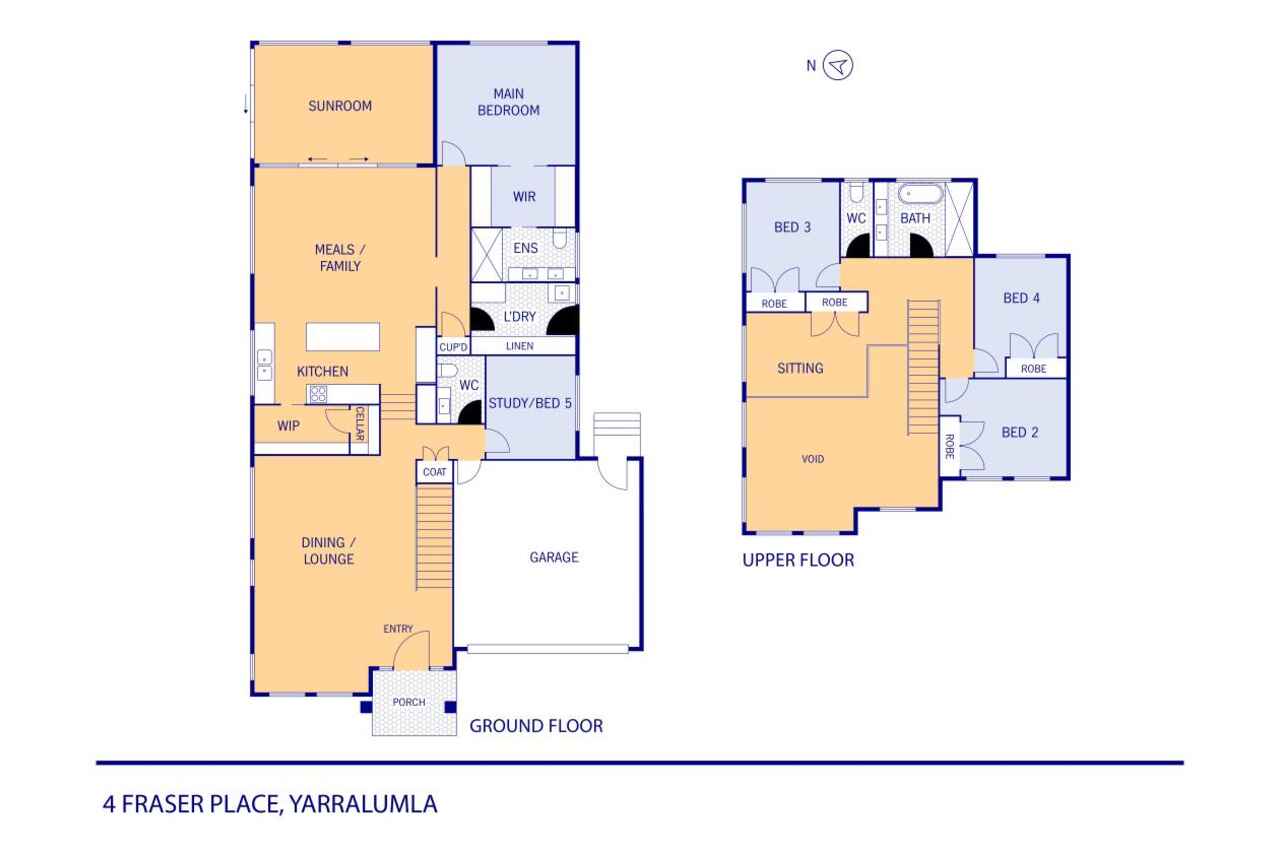Classic design and timeless elegance
Sold
Location
4 Fraser Place
Yarralumla ACT 2600
Details
5
2
2
EER: 5.5
House
Auction Saturday, 23 Nov 01:30 PM On site
This gracious and stylish family residence sits neatly in a quiet cul-de-sac and is favourably positioned with easy access to the quaint Yarralumla Shopping Village, as well as Royal Canberra Golf Club and the shores of Lake Burley Griffin.
Soaring ceilings create a lovely sense of space and sophistication upon arrival and the feeling continues through the open formal lounge where generous clerestory windows capture ambient natural light, giving the space a reverent and serene aura. The adjoining formal dining room is also an inviting space which benefits from the light and lush green fully irrigated Harris Hobbs designed gardens and blue skies viewed through the surrounding windows.
The first of five bedrooms is nearby, offering a versatile space ideal for a home office or flexible living arrangements, serviced by a stylish guest powder room. A Blackbutt timber staircase leads to a generous gallery landing perfect for a chill-out space. The upper level comprises three sizeable bedrooms with custom joinery, which share a designer bathroom with dual sinks, soaker tub and oversized shower.
The family/ living and meals area flow to an atmospheric garden room and then to an alfresco terrace surrounded by feature Japanese maples and camellias. The contemporary kitchen has a neutral décor, stone island bench, Miele appliances and elegantly soft-white cabinetry. An adjacent workstation nook and a generous walk-in pantry further enhance the practicality of this culinary haven.
Travertine floor tiles are light and uplifting and bring continuity across the entire family area, their subtle hue and organic texture creating stylish appeal. The parent's suite is also on the lower level via a private hallway. Its garden views, walk-through dressing room and spacious ensuite make it a rejuvenating sanctuary.
Conveniently positioned the home is close to numerous reputable schools, the National Triangle, Deakin medical precinct, and a short drive to Manuka and Woden. There are a variety of parks and easy access to public transport.
FEATURES
• Contemporary classic home
• Delightful Harris Hobbs designed easy-care gardens featuring established camellias, crepe myrtles, Lenten roses, Japanese maples (fully irrigated)
• North to the rear
• Formal front portico with lighting
• Grand entry with double height void, timber stair-case and modern wrought iron finish to gallery landing
• Miele appliances to kitchen including 900 mm gas cooktop, integrated microwave, dual ovens and integrated dishwasher
• Workstation off kitchen
• Walk-in pantry with annexe for wine storage
• King-size owners' suite with wide walk-through wardrobe and well-designed stylish ensuite
• Blackbutt timber staircase
• Custom joinery to bedrooms 1,2 3, and 4
• Guest powder room
• Excellent storage throughout
• Premium window furnishings
• Large laundry with external access and long expanse of benchtops and cabinetry
• Ducted reverse-cycle heating and cooling
• Underfloor heating to ensuite and family bathroom
• Secure rear yard
• Paved alfresco terrace
• Irrigated lawn and garden bed watering system
• Water tank
• Alarm system and external sensor lighting
• Double automated garage with internal and rear access
Read MoreSoaring ceilings create a lovely sense of space and sophistication upon arrival and the feeling continues through the open formal lounge where generous clerestory windows capture ambient natural light, giving the space a reverent and serene aura. The adjoining formal dining room is also an inviting space which benefits from the light and lush green fully irrigated Harris Hobbs designed gardens and blue skies viewed through the surrounding windows.
The first of five bedrooms is nearby, offering a versatile space ideal for a home office or flexible living arrangements, serviced by a stylish guest powder room. A Blackbutt timber staircase leads to a generous gallery landing perfect for a chill-out space. The upper level comprises three sizeable bedrooms with custom joinery, which share a designer bathroom with dual sinks, soaker tub and oversized shower.
The family/ living and meals area flow to an atmospheric garden room and then to an alfresco terrace surrounded by feature Japanese maples and camellias. The contemporary kitchen has a neutral décor, stone island bench, Miele appliances and elegantly soft-white cabinetry. An adjacent workstation nook and a generous walk-in pantry further enhance the practicality of this culinary haven.
Travertine floor tiles are light and uplifting and bring continuity across the entire family area, their subtle hue and organic texture creating stylish appeal. The parent's suite is also on the lower level via a private hallway. Its garden views, walk-through dressing room and spacious ensuite make it a rejuvenating sanctuary.
Conveniently positioned the home is close to numerous reputable schools, the National Triangle, Deakin medical precinct, and a short drive to Manuka and Woden. There are a variety of parks and easy access to public transport.
FEATURES
• Contemporary classic home
• Delightful Harris Hobbs designed easy-care gardens featuring established camellias, crepe myrtles, Lenten roses, Japanese maples (fully irrigated)
• North to the rear
• Formal front portico with lighting
• Grand entry with double height void, timber stair-case and modern wrought iron finish to gallery landing
• Miele appliances to kitchen including 900 mm gas cooktop, integrated microwave, dual ovens and integrated dishwasher
• Workstation off kitchen
• Walk-in pantry with annexe for wine storage
• King-size owners' suite with wide walk-through wardrobe and well-designed stylish ensuite
• Blackbutt timber staircase
• Custom joinery to bedrooms 1,2 3, and 4
• Guest powder room
• Excellent storage throughout
• Premium window furnishings
• Large laundry with external access and long expanse of benchtops and cabinetry
• Ducted reverse-cycle heating and cooling
• Underfloor heating to ensuite and family bathroom
• Secure rear yard
• Paved alfresco terrace
• Irrigated lawn and garden bed watering system
• Water tank
• Alarm system and external sensor lighting
• Double automated garage with internal and rear access
Inspect
Contact agent
Listing agents
This gracious and stylish family residence sits neatly in a quiet cul-de-sac and is favourably positioned with easy access to the quaint Yarralumla Shopping Village, as well as Royal Canberra Golf Club and the shores of Lake Burley Griffin.
Soaring ceilings create a lovely sense of space and sophistication upon arrival and the feeling continues through the open formal lounge where generous clerestory windows capture ambient natural light, giving the space a reverent and serene aura. The adjoining formal dining room is also an inviting space which benefits from the light and lush green fully irrigated Harris Hobbs designed gardens and blue skies viewed through the surrounding windows.
The first of five bedrooms is nearby, offering a versatile space ideal for a home office or flexible living arrangements, serviced by a stylish guest powder room. A Blackbutt timber staircase leads to a generous gallery landing perfect for a chill-out space. The upper level comprises three sizeable bedrooms with custom joinery, which share a designer bathroom with dual sinks, soaker tub and oversized shower.
The family/ living and meals area flow to an atmospheric garden room and then to an alfresco terrace surrounded by feature Japanese maples and camellias. The contemporary kitchen has a neutral décor, stone island bench, Miele appliances and elegantly soft-white cabinetry. An adjacent workstation nook and a generous walk-in pantry further enhance the practicality of this culinary haven.
Travertine floor tiles are light and uplifting and bring continuity across the entire family area, their subtle hue and organic texture creating stylish appeal. The parent's suite is also on the lower level via a private hallway. Its garden views, walk-through dressing room and spacious ensuite make it a rejuvenating sanctuary.
Conveniently positioned the home is close to numerous reputable schools, the National Triangle, Deakin medical precinct, and a short drive to Manuka and Woden. There are a variety of parks and easy access to public transport.
FEATURES
• Contemporary classic home
• Delightful Harris Hobbs designed easy-care gardens featuring established camellias, crepe myrtles, Lenten roses, Japanese maples (fully irrigated)
• North to the rear
• Formal front portico with lighting
• Grand entry with double height void, timber stair-case and modern wrought iron finish to gallery landing
• Miele appliances to kitchen including 900 mm gas cooktop, integrated microwave, dual ovens and integrated dishwasher
• Workstation off kitchen
• Walk-in pantry with annexe for wine storage
• King-size owners' suite with wide walk-through wardrobe and well-designed stylish ensuite
• Blackbutt timber staircase
• Custom joinery to bedrooms 1,2 3, and 4
• Guest powder room
• Excellent storage throughout
• Premium window furnishings
• Large laundry with external access and long expanse of benchtops and cabinetry
• Ducted reverse-cycle heating and cooling
• Underfloor heating to ensuite and family bathroom
• Secure rear yard
• Paved alfresco terrace
• Irrigated lawn and garden bed watering system
• Water tank
• Alarm system and external sensor lighting
• Double automated garage with internal and rear access
Read MoreSoaring ceilings create a lovely sense of space and sophistication upon arrival and the feeling continues through the open formal lounge where generous clerestory windows capture ambient natural light, giving the space a reverent and serene aura. The adjoining formal dining room is also an inviting space which benefits from the light and lush green fully irrigated Harris Hobbs designed gardens and blue skies viewed through the surrounding windows.
The first of five bedrooms is nearby, offering a versatile space ideal for a home office or flexible living arrangements, serviced by a stylish guest powder room. A Blackbutt timber staircase leads to a generous gallery landing perfect for a chill-out space. The upper level comprises three sizeable bedrooms with custom joinery, which share a designer bathroom with dual sinks, soaker tub and oversized shower.
The family/ living and meals area flow to an atmospheric garden room and then to an alfresco terrace surrounded by feature Japanese maples and camellias. The contemporary kitchen has a neutral décor, stone island bench, Miele appliances and elegantly soft-white cabinetry. An adjacent workstation nook and a generous walk-in pantry further enhance the practicality of this culinary haven.
Travertine floor tiles are light and uplifting and bring continuity across the entire family area, their subtle hue and organic texture creating stylish appeal. The parent's suite is also on the lower level via a private hallway. Its garden views, walk-through dressing room and spacious ensuite make it a rejuvenating sanctuary.
Conveniently positioned the home is close to numerous reputable schools, the National Triangle, Deakin medical precinct, and a short drive to Manuka and Woden. There are a variety of parks and easy access to public transport.
FEATURES
• Contemporary classic home
• Delightful Harris Hobbs designed easy-care gardens featuring established camellias, crepe myrtles, Lenten roses, Japanese maples (fully irrigated)
• North to the rear
• Formal front portico with lighting
• Grand entry with double height void, timber stair-case and modern wrought iron finish to gallery landing
• Miele appliances to kitchen including 900 mm gas cooktop, integrated microwave, dual ovens and integrated dishwasher
• Workstation off kitchen
• Walk-in pantry with annexe for wine storage
• King-size owners' suite with wide walk-through wardrobe and well-designed stylish ensuite
• Blackbutt timber staircase
• Custom joinery to bedrooms 1,2 3, and 4
• Guest powder room
• Excellent storage throughout
• Premium window furnishings
• Large laundry with external access and long expanse of benchtops and cabinetry
• Ducted reverse-cycle heating and cooling
• Underfloor heating to ensuite and family bathroom
• Secure rear yard
• Paved alfresco terrace
• Irrigated lawn and garden bed watering system
• Water tank
• Alarm system and external sensor lighting
• Double automated garage with internal and rear access
Location
4 Fraser Place
Yarralumla ACT 2600
Details
5
2
2
EER: 5.5
House
Auction Saturday, 23 Nov 01:30 PM On site
This gracious and stylish family residence sits neatly in a quiet cul-de-sac and is favourably positioned with easy access to the quaint Yarralumla Shopping Village, as well as Royal Canberra Golf Club and the shores of Lake Burley Griffin.
Soaring ceilings create a lovely sense of space and sophistication upon arrival and the feeling continues through the open formal lounge where generous clerestory windows capture ambient natural light, giving the space a reverent and serene aura. The adjoining formal dining room is also an inviting space which benefits from the light and lush green fully irrigated Harris Hobbs designed gardens and blue skies viewed through the surrounding windows.
The first of five bedrooms is nearby, offering a versatile space ideal for a home office or flexible living arrangements, serviced by a stylish guest powder room. A Blackbutt timber staircase leads to a generous gallery landing perfect for a chill-out space. The upper level comprises three sizeable bedrooms with custom joinery, which share a designer bathroom with dual sinks, soaker tub and oversized shower.
The family/ living and meals area flow to an atmospheric garden room and then to an alfresco terrace surrounded by feature Japanese maples and camellias. The contemporary kitchen has a neutral décor, stone island bench, Miele appliances and elegantly soft-white cabinetry. An adjacent workstation nook and a generous walk-in pantry further enhance the practicality of this culinary haven.
Travertine floor tiles are light and uplifting and bring continuity across the entire family area, their subtle hue and organic texture creating stylish appeal. The parent's suite is also on the lower level via a private hallway. Its garden views, walk-through dressing room and spacious ensuite make it a rejuvenating sanctuary.
Conveniently positioned the home is close to numerous reputable schools, the National Triangle, Deakin medical precinct, and a short drive to Manuka and Woden. There are a variety of parks and easy access to public transport.
FEATURES
• Contemporary classic home
• Delightful Harris Hobbs designed easy-care gardens featuring established camellias, crepe myrtles, Lenten roses, Japanese maples (fully irrigated)
• North to the rear
• Formal front portico with lighting
• Grand entry with double height void, timber stair-case and modern wrought iron finish to gallery landing
• Miele appliances to kitchen including 900 mm gas cooktop, integrated microwave, dual ovens and integrated dishwasher
• Workstation off kitchen
• Walk-in pantry with annexe for wine storage
• King-size owners' suite with wide walk-through wardrobe and well-designed stylish ensuite
• Blackbutt timber staircase
• Custom joinery to bedrooms 1,2 3, and 4
• Guest powder room
• Excellent storage throughout
• Premium window furnishings
• Large laundry with external access and long expanse of benchtops and cabinetry
• Ducted reverse-cycle heating and cooling
• Underfloor heating to ensuite and family bathroom
• Secure rear yard
• Paved alfresco terrace
• Irrigated lawn and garden bed watering system
• Water tank
• Alarm system and external sensor lighting
• Double automated garage with internal and rear access
Read MoreSoaring ceilings create a lovely sense of space and sophistication upon arrival and the feeling continues through the open formal lounge where generous clerestory windows capture ambient natural light, giving the space a reverent and serene aura. The adjoining formal dining room is also an inviting space which benefits from the light and lush green fully irrigated Harris Hobbs designed gardens and blue skies viewed through the surrounding windows.
The first of five bedrooms is nearby, offering a versatile space ideal for a home office or flexible living arrangements, serviced by a stylish guest powder room. A Blackbutt timber staircase leads to a generous gallery landing perfect for a chill-out space. The upper level comprises three sizeable bedrooms with custom joinery, which share a designer bathroom with dual sinks, soaker tub and oversized shower.
The family/ living and meals area flow to an atmospheric garden room and then to an alfresco terrace surrounded by feature Japanese maples and camellias. The contemporary kitchen has a neutral décor, stone island bench, Miele appliances and elegantly soft-white cabinetry. An adjacent workstation nook and a generous walk-in pantry further enhance the practicality of this culinary haven.
Travertine floor tiles are light and uplifting and bring continuity across the entire family area, their subtle hue and organic texture creating stylish appeal. The parent's suite is also on the lower level via a private hallway. Its garden views, walk-through dressing room and spacious ensuite make it a rejuvenating sanctuary.
Conveniently positioned the home is close to numerous reputable schools, the National Triangle, Deakin medical precinct, and a short drive to Manuka and Woden. There are a variety of parks and easy access to public transport.
FEATURES
• Contemporary classic home
• Delightful Harris Hobbs designed easy-care gardens featuring established camellias, crepe myrtles, Lenten roses, Japanese maples (fully irrigated)
• North to the rear
• Formal front portico with lighting
• Grand entry with double height void, timber stair-case and modern wrought iron finish to gallery landing
• Miele appliances to kitchen including 900 mm gas cooktop, integrated microwave, dual ovens and integrated dishwasher
• Workstation off kitchen
• Walk-in pantry with annexe for wine storage
• King-size owners' suite with wide walk-through wardrobe and well-designed stylish ensuite
• Blackbutt timber staircase
• Custom joinery to bedrooms 1,2 3, and 4
• Guest powder room
• Excellent storage throughout
• Premium window furnishings
• Large laundry with external access and long expanse of benchtops and cabinetry
• Ducted reverse-cycle heating and cooling
• Underfloor heating to ensuite and family bathroom
• Secure rear yard
• Paved alfresco terrace
• Irrigated lawn and garden bed watering system
• Water tank
• Alarm system and external sensor lighting
• Double automated garage with internal and rear access
Inspect
Contact agent


