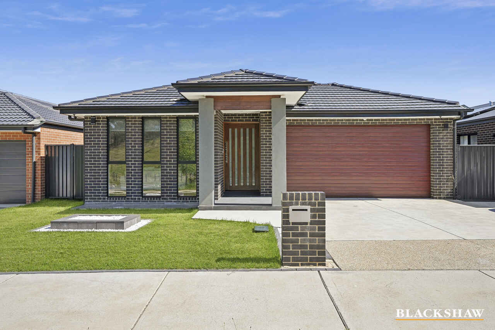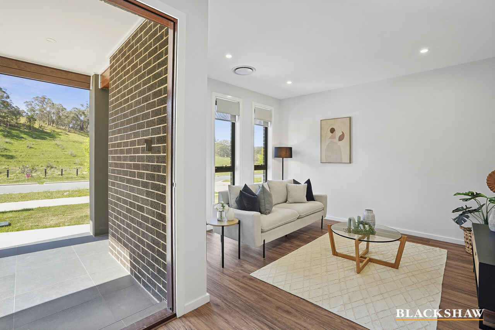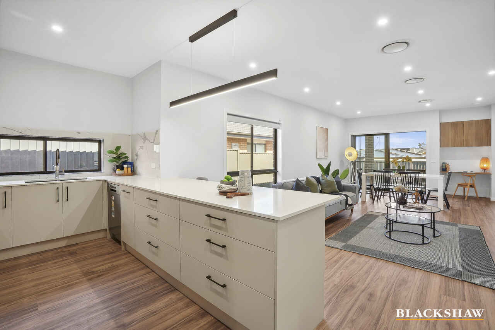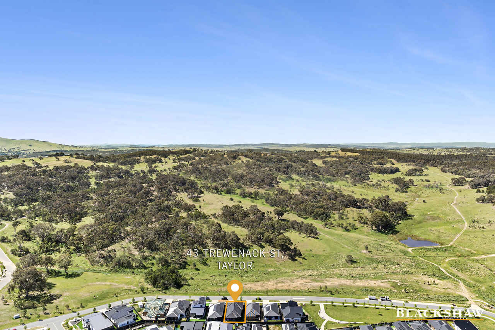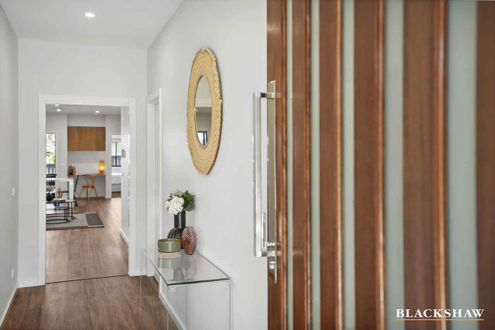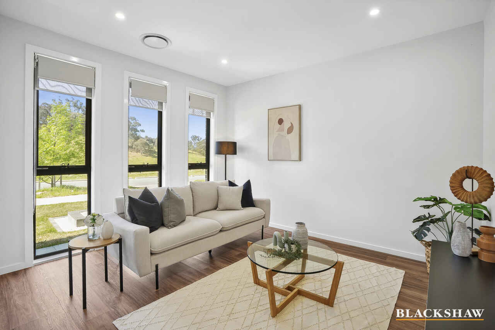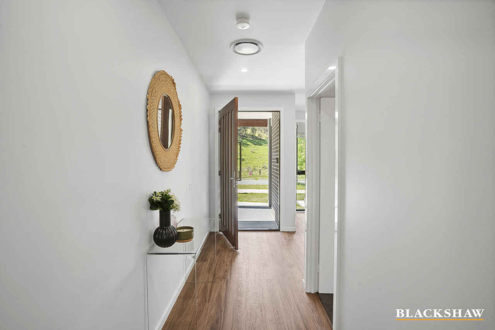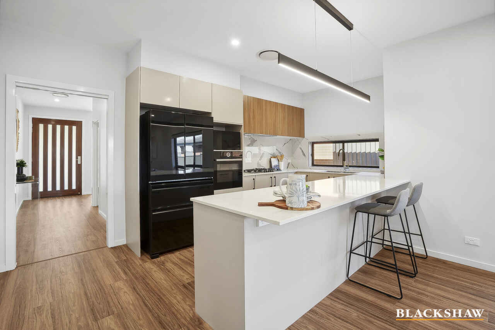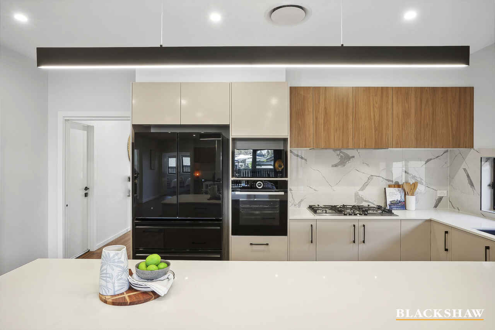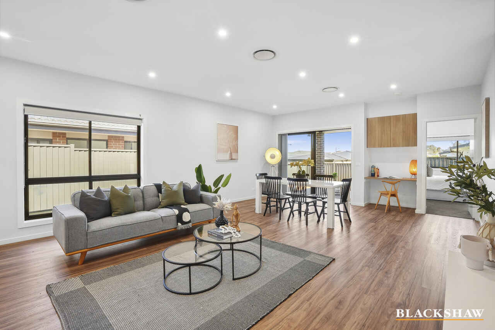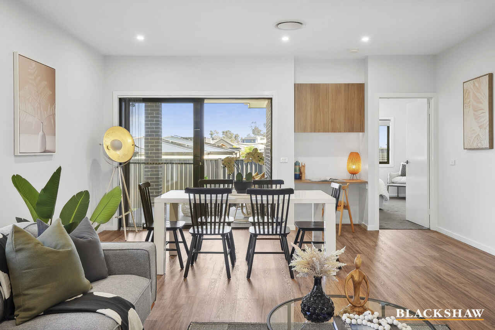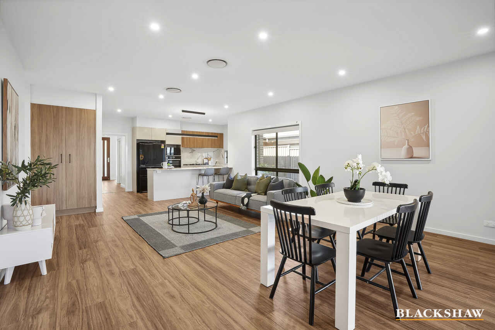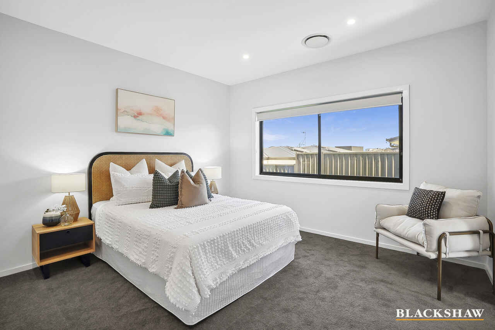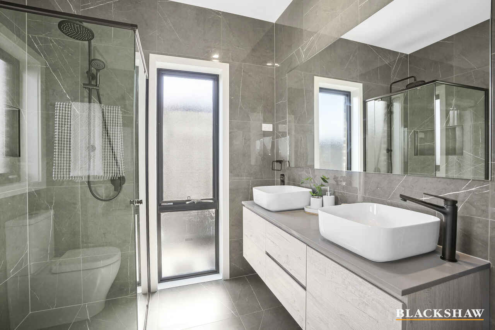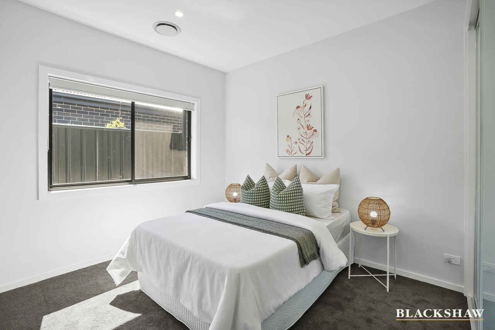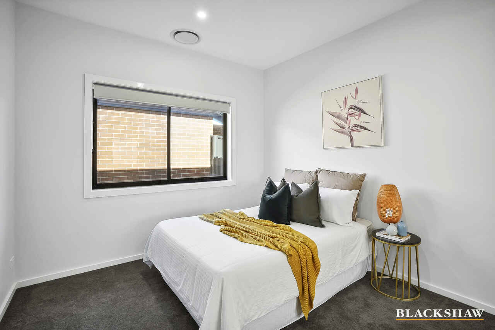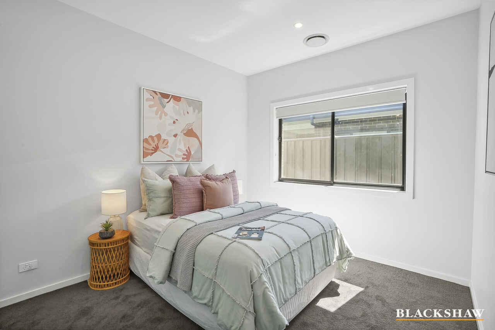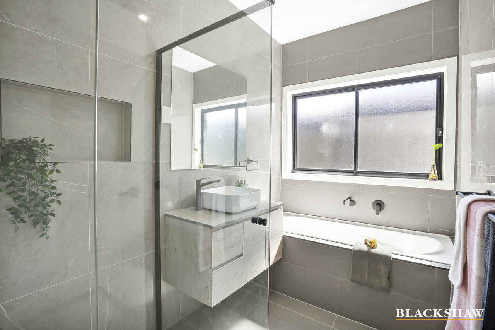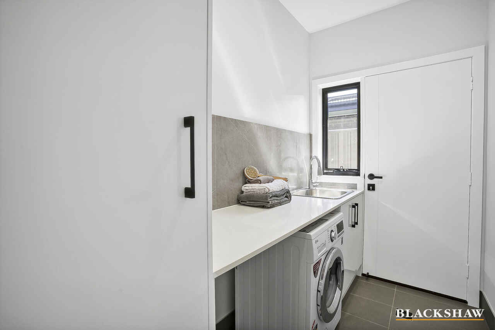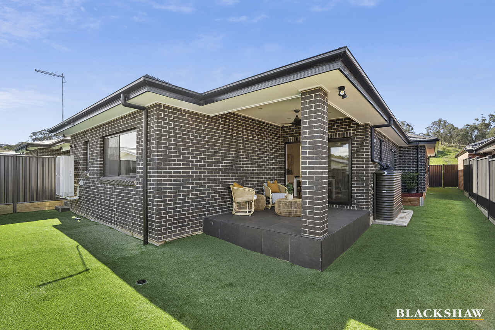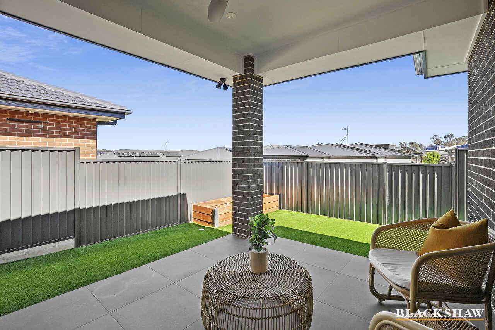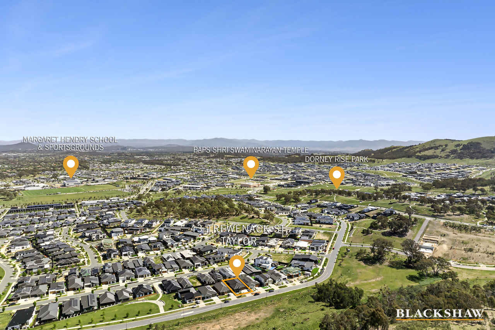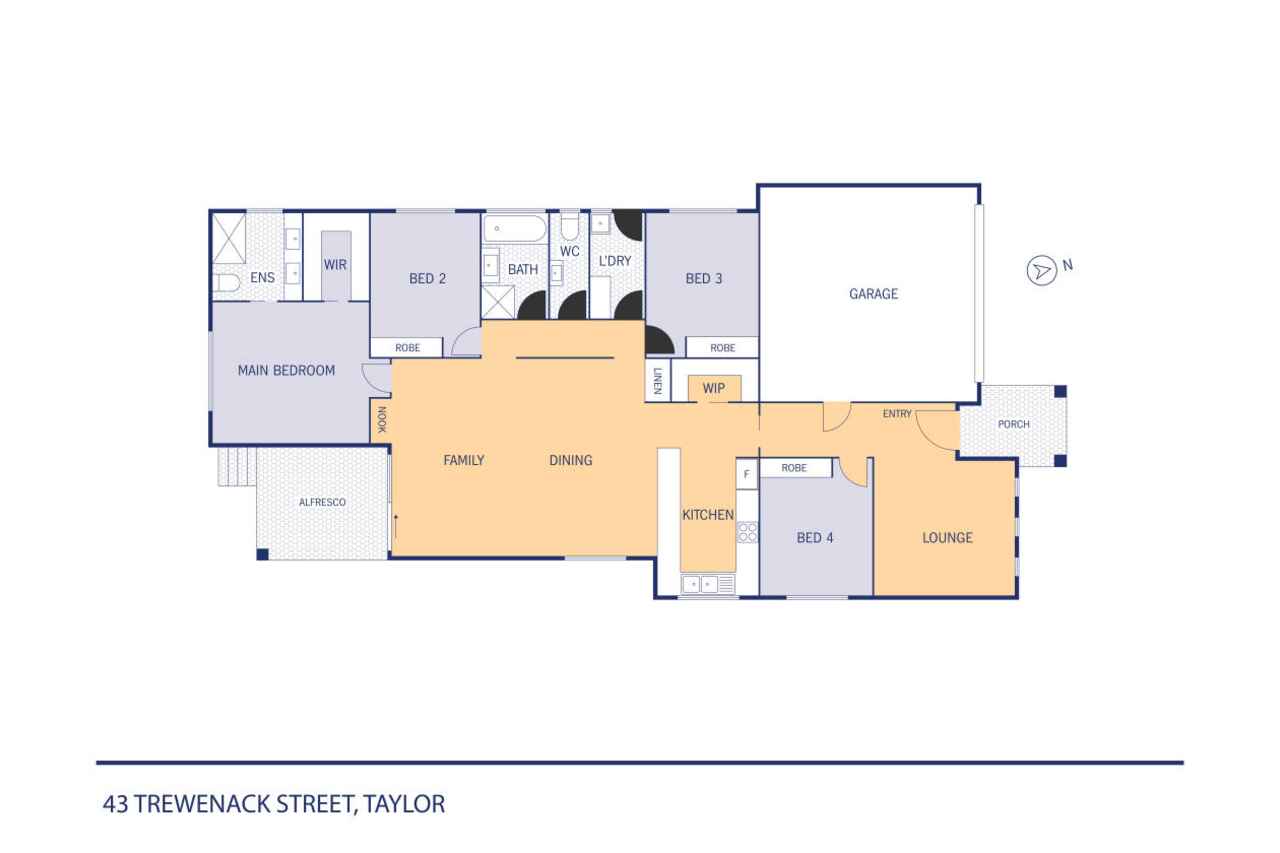Stylish Four-Bedroom Family Home with Spectacular Views
Sold
Location
43 Trewenack Street
Taylor ACT 2913
Details
4
2
2
EER: 6.0
House
$1,100,000
Land area: | 405 sqm (approx) |
Building size: | 229 sqm (approx) |
Welcome to 43 Trewenack Street, Taylor – an impressive four-bedroom residence that seamlessly blends contemporary design with functionality.
As you step through the oversized front door, you'll be greeted by high ceilings and an expansive living space, bathed in natural light. The modern kitchen is the heart of the home, featuring sleek finishes, quality appliances, and a large island bench, perfect for both casual meals and entertaining. An additional front living room boasts stunning, north-facing views, making it a cozy spot for relaxation.
The master bedroom offers a private sanctuary with a stylish ensuite, while the remaining three bedrooms are well-sized and share a beautifully appointed main bathroom.
Outdoors, the home extends to an inviting alfresco area, perfect for weekend barbecues or simply enjoying the fresh air. The landscaped garden has been designed with easy maintenance in mind, allowing you more time to enjoy your new home.
Practicality is key, with a high-clearance double garage providing ample room for larger vehicles or extra storage.
The home's north-facing orientation not only maximizes natural light but also enhances the breathtaking views. This property truly delivers on space, style, and ease of living.
Key Features:
- Four spacious bedrooms, including master with ensuite
- 2.7m ceilings throughout the home
- Zoned reverse cycle heating & cooling
- High quality window treatments
- 5 burner gas cooktop
- Bosch oven & dishwasher
- Extra-large fridge space
- Study nook to the main living area
- Security system
- Continuous hot water system
- High-clearance garage
- Alfresco area
- Easy maintenance landscaping
- North-facing frontage with stunning views
The numbers:
Living: 173m2
Garage: 38m2
Alfresco: 11m2
Porch: 7m2
Rates: $3,175.50 per annum approx.
Land Tax (if rented): $5,851 per annum approx.
Read MoreAs you step through the oversized front door, you'll be greeted by high ceilings and an expansive living space, bathed in natural light. The modern kitchen is the heart of the home, featuring sleek finishes, quality appliances, and a large island bench, perfect for both casual meals and entertaining. An additional front living room boasts stunning, north-facing views, making it a cozy spot for relaxation.
The master bedroom offers a private sanctuary with a stylish ensuite, while the remaining three bedrooms are well-sized and share a beautifully appointed main bathroom.
Outdoors, the home extends to an inviting alfresco area, perfect for weekend barbecues or simply enjoying the fresh air. The landscaped garden has been designed with easy maintenance in mind, allowing you more time to enjoy your new home.
Practicality is key, with a high-clearance double garage providing ample room for larger vehicles or extra storage.
The home's north-facing orientation not only maximizes natural light but also enhances the breathtaking views. This property truly delivers on space, style, and ease of living.
Key Features:
- Four spacious bedrooms, including master with ensuite
- 2.7m ceilings throughout the home
- Zoned reverse cycle heating & cooling
- High quality window treatments
- 5 burner gas cooktop
- Bosch oven & dishwasher
- Extra-large fridge space
- Study nook to the main living area
- Security system
- Continuous hot water system
- High-clearance garage
- Alfresco area
- Easy maintenance landscaping
- North-facing frontage with stunning views
The numbers:
Living: 173m2
Garage: 38m2
Alfresco: 11m2
Porch: 7m2
Rates: $3,175.50 per annum approx.
Land Tax (if rented): $5,851 per annum approx.
Inspect
Contact agent
Listing agents
Welcome to 43 Trewenack Street, Taylor – an impressive four-bedroom residence that seamlessly blends contemporary design with functionality.
As you step through the oversized front door, you'll be greeted by high ceilings and an expansive living space, bathed in natural light. The modern kitchen is the heart of the home, featuring sleek finishes, quality appliances, and a large island bench, perfect for both casual meals and entertaining. An additional front living room boasts stunning, north-facing views, making it a cozy spot for relaxation.
The master bedroom offers a private sanctuary with a stylish ensuite, while the remaining three bedrooms are well-sized and share a beautifully appointed main bathroom.
Outdoors, the home extends to an inviting alfresco area, perfect for weekend barbecues or simply enjoying the fresh air. The landscaped garden has been designed with easy maintenance in mind, allowing you more time to enjoy your new home.
Practicality is key, with a high-clearance double garage providing ample room for larger vehicles or extra storage.
The home's north-facing orientation not only maximizes natural light but also enhances the breathtaking views. This property truly delivers on space, style, and ease of living.
Key Features:
- Four spacious bedrooms, including master with ensuite
- 2.7m ceilings throughout the home
- Zoned reverse cycle heating & cooling
- High quality window treatments
- 5 burner gas cooktop
- Bosch oven & dishwasher
- Extra-large fridge space
- Study nook to the main living area
- Security system
- Continuous hot water system
- High-clearance garage
- Alfresco area
- Easy maintenance landscaping
- North-facing frontage with stunning views
The numbers:
Living: 173m2
Garage: 38m2
Alfresco: 11m2
Porch: 7m2
Rates: $3,175.50 per annum approx.
Land Tax (if rented): $5,851 per annum approx.
Read MoreAs you step through the oversized front door, you'll be greeted by high ceilings and an expansive living space, bathed in natural light. The modern kitchen is the heart of the home, featuring sleek finishes, quality appliances, and a large island bench, perfect for both casual meals and entertaining. An additional front living room boasts stunning, north-facing views, making it a cozy spot for relaxation.
The master bedroom offers a private sanctuary with a stylish ensuite, while the remaining three bedrooms are well-sized and share a beautifully appointed main bathroom.
Outdoors, the home extends to an inviting alfresco area, perfect for weekend barbecues or simply enjoying the fresh air. The landscaped garden has been designed with easy maintenance in mind, allowing you more time to enjoy your new home.
Practicality is key, with a high-clearance double garage providing ample room for larger vehicles or extra storage.
The home's north-facing orientation not only maximizes natural light but also enhances the breathtaking views. This property truly delivers on space, style, and ease of living.
Key Features:
- Four spacious bedrooms, including master with ensuite
- 2.7m ceilings throughout the home
- Zoned reverse cycle heating & cooling
- High quality window treatments
- 5 burner gas cooktop
- Bosch oven & dishwasher
- Extra-large fridge space
- Study nook to the main living area
- Security system
- Continuous hot water system
- High-clearance garage
- Alfresco area
- Easy maintenance landscaping
- North-facing frontage with stunning views
The numbers:
Living: 173m2
Garage: 38m2
Alfresco: 11m2
Porch: 7m2
Rates: $3,175.50 per annum approx.
Land Tax (if rented): $5,851 per annum approx.
Location
43 Trewenack Street
Taylor ACT 2913
Details
4
2
2
EER: 6.0
House
$1,100,000
Land area: | 405 sqm (approx) |
Building size: | 229 sqm (approx) |
Welcome to 43 Trewenack Street, Taylor – an impressive four-bedroom residence that seamlessly blends contemporary design with functionality.
As you step through the oversized front door, you'll be greeted by high ceilings and an expansive living space, bathed in natural light. The modern kitchen is the heart of the home, featuring sleek finishes, quality appliances, and a large island bench, perfect for both casual meals and entertaining. An additional front living room boasts stunning, north-facing views, making it a cozy spot for relaxation.
The master bedroom offers a private sanctuary with a stylish ensuite, while the remaining three bedrooms are well-sized and share a beautifully appointed main bathroom.
Outdoors, the home extends to an inviting alfresco area, perfect for weekend barbecues or simply enjoying the fresh air. The landscaped garden has been designed with easy maintenance in mind, allowing you more time to enjoy your new home.
Practicality is key, with a high-clearance double garage providing ample room for larger vehicles or extra storage.
The home's north-facing orientation not only maximizes natural light but also enhances the breathtaking views. This property truly delivers on space, style, and ease of living.
Key Features:
- Four spacious bedrooms, including master with ensuite
- 2.7m ceilings throughout the home
- Zoned reverse cycle heating & cooling
- High quality window treatments
- 5 burner gas cooktop
- Bosch oven & dishwasher
- Extra-large fridge space
- Study nook to the main living area
- Security system
- Continuous hot water system
- High-clearance garage
- Alfresco area
- Easy maintenance landscaping
- North-facing frontage with stunning views
The numbers:
Living: 173m2
Garage: 38m2
Alfresco: 11m2
Porch: 7m2
Rates: $3,175.50 per annum approx.
Land Tax (if rented): $5,851 per annum approx.
Read MoreAs you step through the oversized front door, you'll be greeted by high ceilings and an expansive living space, bathed in natural light. The modern kitchen is the heart of the home, featuring sleek finishes, quality appliances, and a large island bench, perfect for both casual meals and entertaining. An additional front living room boasts stunning, north-facing views, making it a cozy spot for relaxation.
The master bedroom offers a private sanctuary with a stylish ensuite, while the remaining three bedrooms are well-sized and share a beautifully appointed main bathroom.
Outdoors, the home extends to an inviting alfresco area, perfect for weekend barbecues or simply enjoying the fresh air. The landscaped garden has been designed with easy maintenance in mind, allowing you more time to enjoy your new home.
Practicality is key, with a high-clearance double garage providing ample room for larger vehicles or extra storage.
The home's north-facing orientation not only maximizes natural light but also enhances the breathtaking views. This property truly delivers on space, style, and ease of living.
Key Features:
- Four spacious bedrooms, including master with ensuite
- 2.7m ceilings throughout the home
- Zoned reverse cycle heating & cooling
- High quality window treatments
- 5 burner gas cooktop
- Bosch oven & dishwasher
- Extra-large fridge space
- Study nook to the main living area
- Security system
- Continuous hot water system
- High-clearance garage
- Alfresco area
- Easy maintenance landscaping
- North-facing frontage with stunning views
The numbers:
Living: 173m2
Garage: 38m2
Alfresco: 11m2
Porch: 7m2
Rates: $3,175.50 per annum approx.
Land Tax (if rented): $5,851 per annum approx.
Inspect
Contact agent


