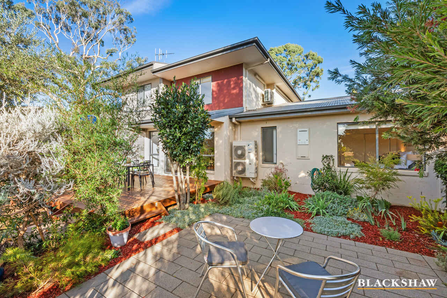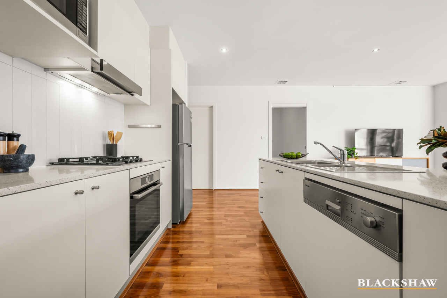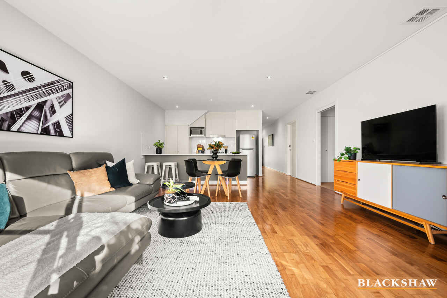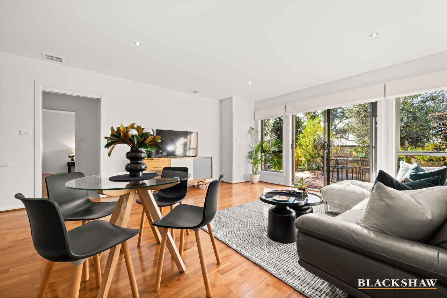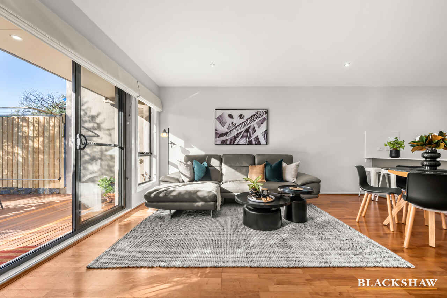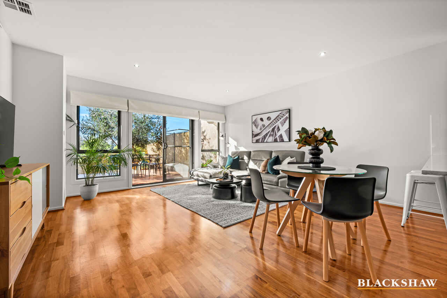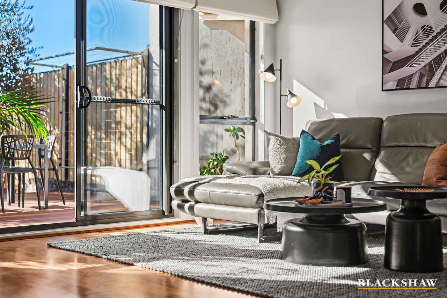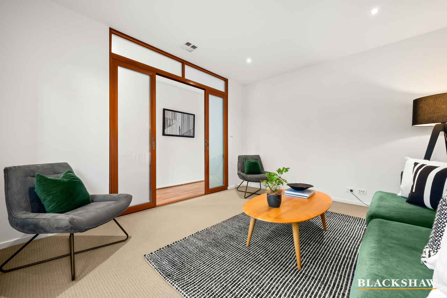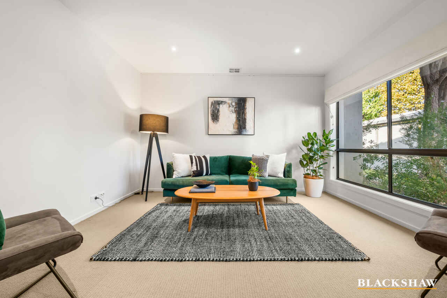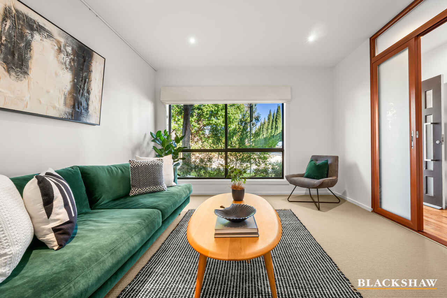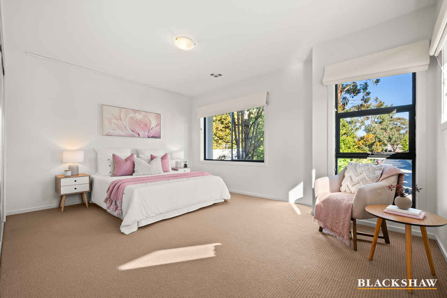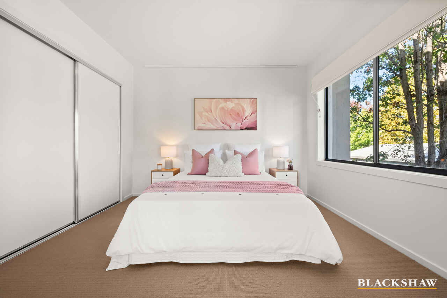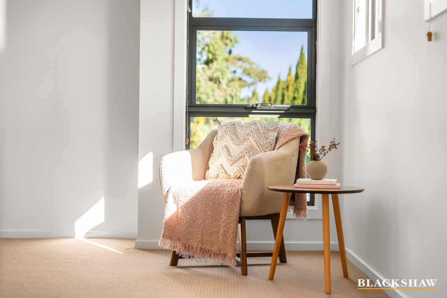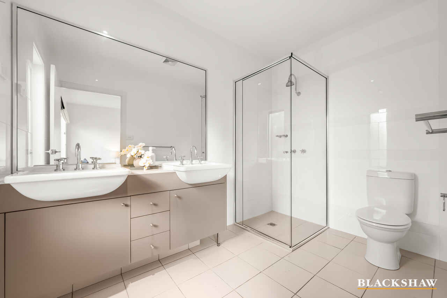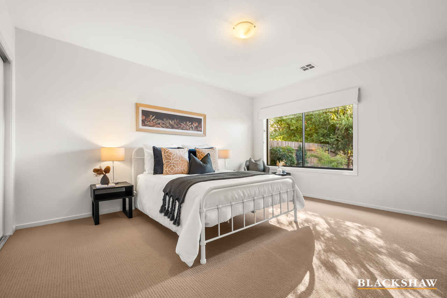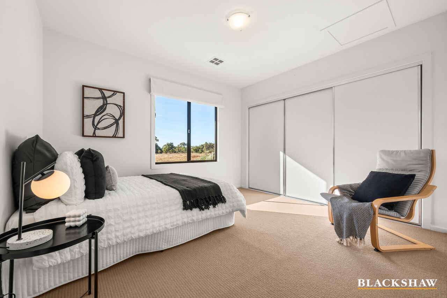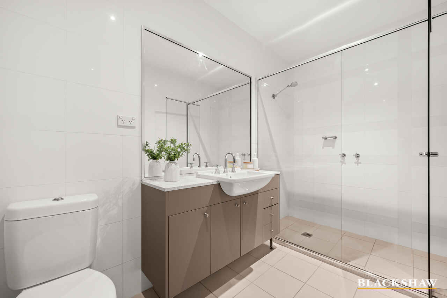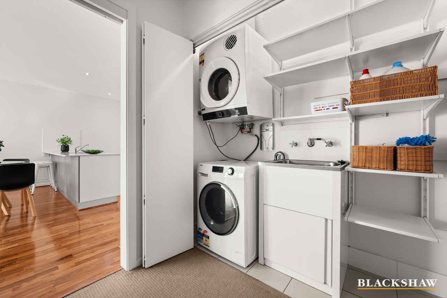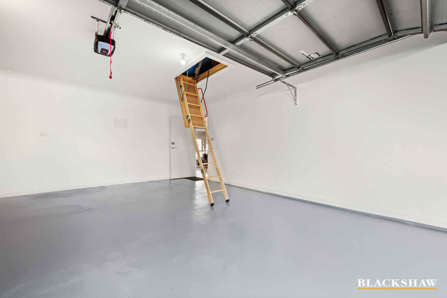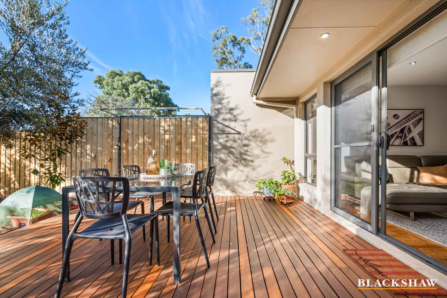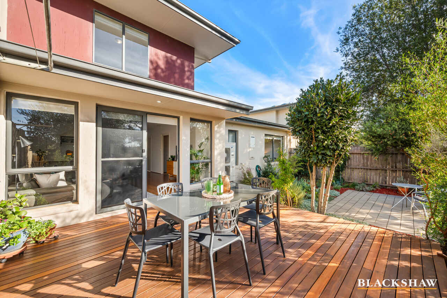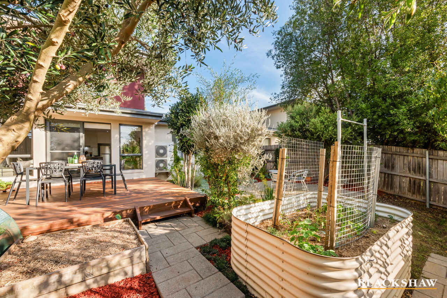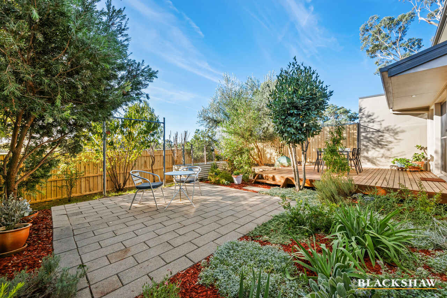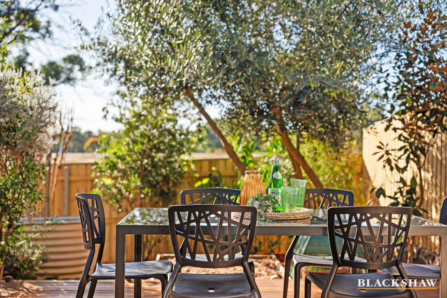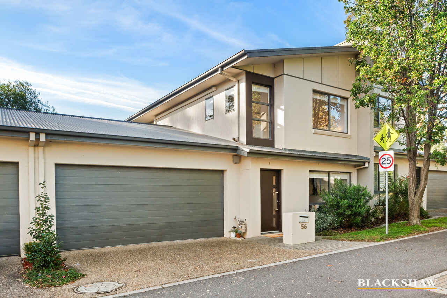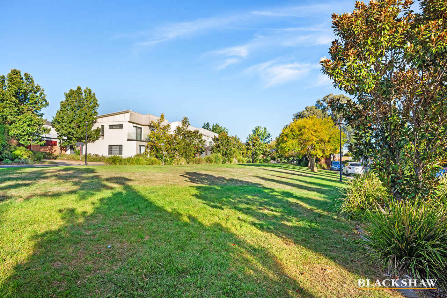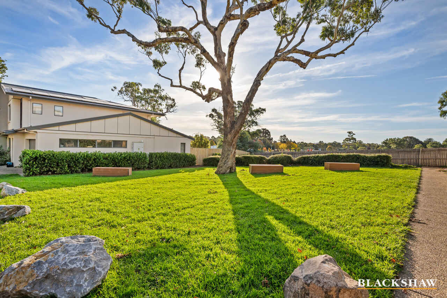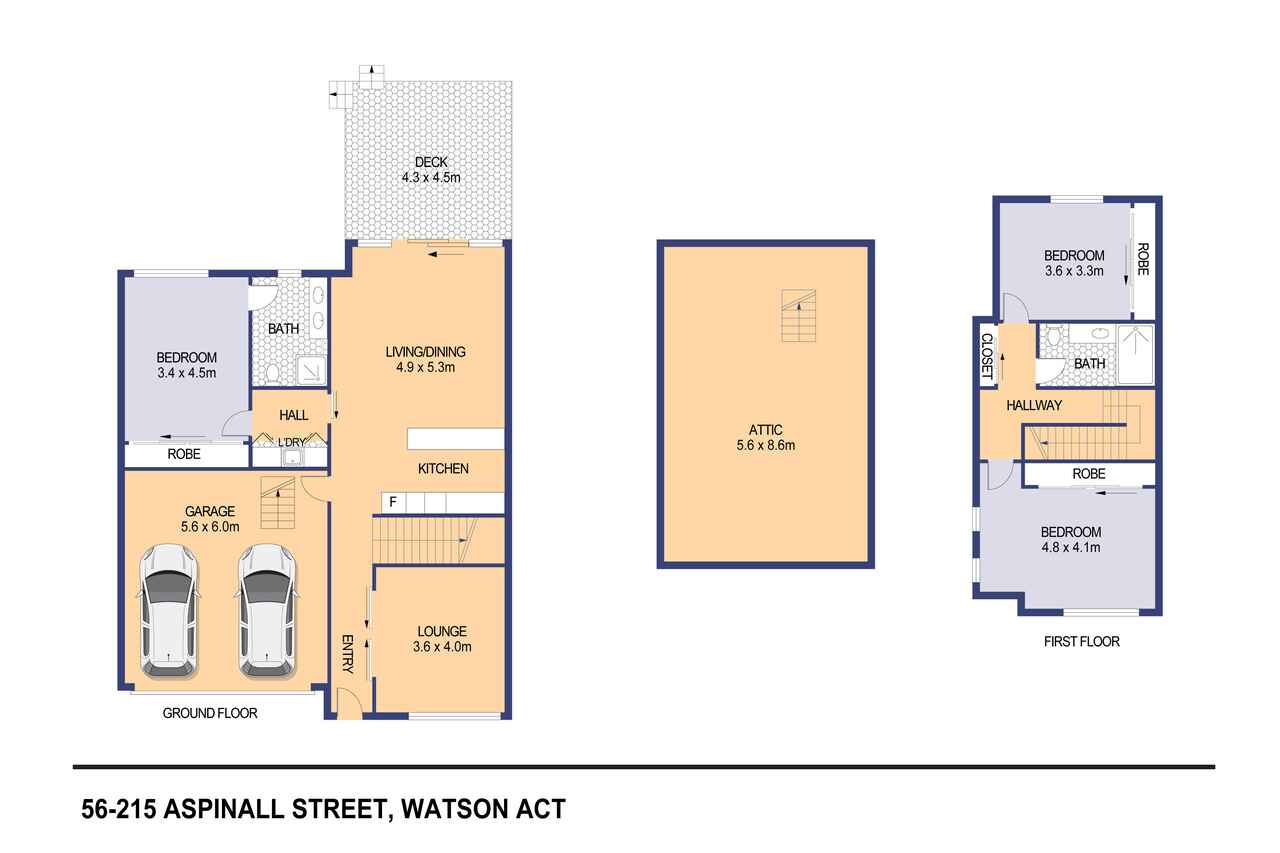Stylish & Spacious Townhouse in Sought-After Solstice Complex
Location
56/215 Aspinall Street
Watson ACT 2602
Details
3
2
2
EER: 6.0
Townhouse
By negotiation
Building size: | 144.3 sqm (approx) |
Tucked away in the beautifully maintained Solstice complex, this luxury townhouse blends thoughtful design with premium finishes and tranquil outdoor spaces — all just moments from nearby parkland and an open oval.
Key Features:
• Well-appointed bedrooms – all with large built-in wardrobes, wool-blend carpets, and block-out insulated blinds
• Private master retreat – ground-level master suite with ensuite, separated from other bedrooms.
• Floor size -approximately 144.3sm
• Flexible layout – formal lounge with sliding timber/glass doors, ideal as a fourth bedroom or home office
• Designer kitchen – stone benchtops, Bosch pyrolytic oven and stovetop, and Miele dishwasher
• Ample storage – large upstairs linen cupboard, European-style laundry with shelving, plus garage with loft storage and timber shelving
• Quality flooring – floating timber floors in kitchen, dining, family room, and hallway
• Outdoor living – maple deck and two separate seating areas surrounded by a low-maintenance native garden
• Established landscaping – fruiting olive and fig trees, lemon verbena, and a mature bay tree
• Newly fenced for privacy and security
• Double garage offers internal access and roof storage with an access ladder.
This home offers the perfect blend of comfort, style, and functionality in one of the Inner North’s most popular suburbs.
Read MoreKey Features:
• Well-appointed bedrooms – all with large built-in wardrobes, wool-blend carpets, and block-out insulated blinds
• Private master retreat – ground-level master suite with ensuite, separated from other bedrooms.
• Floor size -approximately 144.3sm
• Flexible layout – formal lounge with sliding timber/glass doors, ideal as a fourth bedroom or home office
• Designer kitchen – stone benchtops, Bosch pyrolytic oven and stovetop, and Miele dishwasher
• Ample storage – large upstairs linen cupboard, European-style laundry with shelving, plus garage with loft storage and timber shelving
• Quality flooring – floating timber floors in kitchen, dining, family room, and hallway
• Outdoor living – maple deck and two separate seating areas surrounded by a low-maintenance native garden
• Established landscaping – fruiting olive and fig trees, lemon verbena, and a mature bay tree
• Newly fenced for privacy and security
• Double garage offers internal access and roof storage with an access ladder.
This home offers the perfect blend of comfort, style, and functionality in one of the Inner North’s most popular suburbs.
Inspect
Apr
26
Saturday
11:30am - 12:00pm
Listing agent
Tucked away in the beautifully maintained Solstice complex, this luxury townhouse blends thoughtful design with premium finishes and tranquil outdoor spaces — all just moments from nearby parkland and an open oval.
Key Features:
• Well-appointed bedrooms – all with large built-in wardrobes, wool-blend carpets, and block-out insulated blinds
• Private master retreat – ground-level master suite with ensuite, separated from other bedrooms.
• Floor size -approximately 144.3sm
• Flexible layout – formal lounge with sliding timber/glass doors, ideal as a fourth bedroom or home office
• Designer kitchen – stone benchtops, Bosch pyrolytic oven and stovetop, and Miele dishwasher
• Ample storage – large upstairs linen cupboard, European-style laundry with shelving, plus garage with loft storage and timber shelving
• Quality flooring – floating timber floors in kitchen, dining, family room, and hallway
• Outdoor living – maple deck and two separate seating areas surrounded by a low-maintenance native garden
• Established landscaping – fruiting olive and fig trees, lemon verbena, and a mature bay tree
• Newly fenced for privacy and security
• Double garage offers internal access and roof storage with an access ladder.
This home offers the perfect blend of comfort, style, and functionality in one of the Inner North’s most popular suburbs.
Read MoreKey Features:
• Well-appointed bedrooms – all with large built-in wardrobes, wool-blend carpets, and block-out insulated blinds
• Private master retreat – ground-level master suite with ensuite, separated from other bedrooms.
• Floor size -approximately 144.3sm
• Flexible layout – formal lounge with sliding timber/glass doors, ideal as a fourth bedroom or home office
• Designer kitchen – stone benchtops, Bosch pyrolytic oven and stovetop, and Miele dishwasher
• Ample storage – large upstairs linen cupboard, European-style laundry with shelving, plus garage with loft storage and timber shelving
• Quality flooring – floating timber floors in kitchen, dining, family room, and hallway
• Outdoor living – maple deck and two separate seating areas surrounded by a low-maintenance native garden
• Established landscaping – fruiting olive and fig trees, lemon verbena, and a mature bay tree
• Newly fenced for privacy and security
• Double garage offers internal access and roof storage with an access ladder.
This home offers the perfect blend of comfort, style, and functionality in one of the Inner North’s most popular suburbs.
Looking to sell or lease your own property?
Request Market AppraisalLocation
56/215 Aspinall Street
Watson ACT 2602
Details
3
2
2
EER: 6.0
Townhouse
By negotiation
Building size: | 144.3 sqm (approx) |
Tucked away in the beautifully maintained Solstice complex, this luxury townhouse blends thoughtful design with premium finishes and tranquil outdoor spaces — all just moments from nearby parkland and an open oval.
Key Features:
• Well-appointed bedrooms – all with large built-in wardrobes, wool-blend carpets, and block-out insulated blinds
• Private master retreat – ground-level master suite with ensuite, separated from other bedrooms.
• Floor size -approximately 144.3sm
• Flexible layout – formal lounge with sliding timber/glass doors, ideal as a fourth bedroom or home office
• Designer kitchen – stone benchtops, Bosch pyrolytic oven and stovetop, and Miele dishwasher
• Ample storage – large upstairs linen cupboard, European-style laundry with shelving, plus garage with loft storage and timber shelving
• Quality flooring – floating timber floors in kitchen, dining, family room, and hallway
• Outdoor living – maple deck and two separate seating areas surrounded by a low-maintenance native garden
• Established landscaping – fruiting olive and fig trees, lemon verbena, and a mature bay tree
• Newly fenced for privacy and security
• Double garage offers internal access and roof storage with an access ladder.
This home offers the perfect blend of comfort, style, and functionality in one of the Inner North’s most popular suburbs.
Read MoreKey Features:
• Well-appointed bedrooms – all with large built-in wardrobes, wool-blend carpets, and block-out insulated blinds
• Private master retreat – ground-level master suite with ensuite, separated from other bedrooms.
• Floor size -approximately 144.3sm
• Flexible layout – formal lounge with sliding timber/glass doors, ideal as a fourth bedroom or home office
• Designer kitchen – stone benchtops, Bosch pyrolytic oven and stovetop, and Miele dishwasher
• Ample storage – large upstairs linen cupboard, European-style laundry with shelving, plus garage with loft storage and timber shelving
• Quality flooring – floating timber floors in kitchen, dining, family room, and hallway
• Outdoor living – maple deck and two separate seating areas surrounded by a low-maintenance native garden
• Established landscaping – fruiting olive and fig trees, lemon verbena, and a mature bay tree
• Newly fenced for privacy and security
• Double garage offers internal access and roof storage with an access ladder.
This home offers the perfect blend of comfort, style, and functionality in one of the Inner North’s most popular suburbs.
Inspect
Apr
26
Saturday
11:30am - 12:00pm


