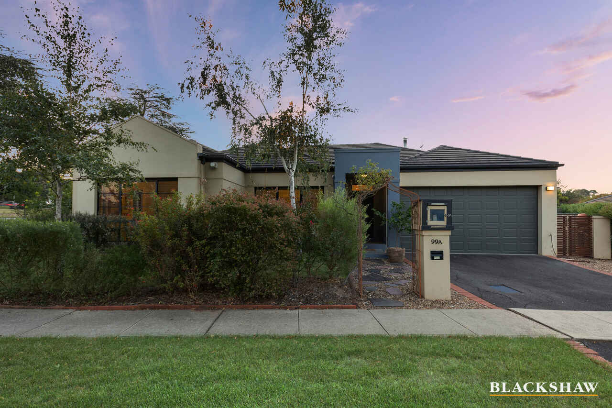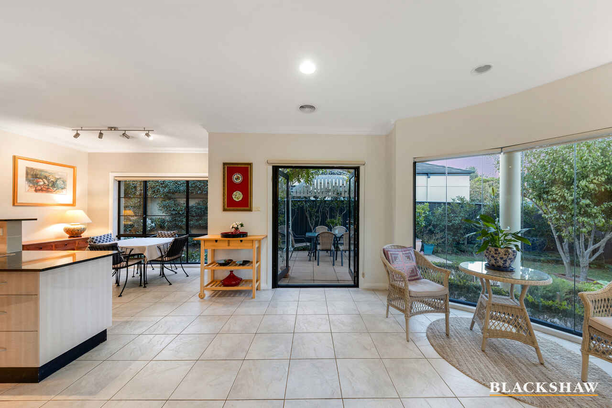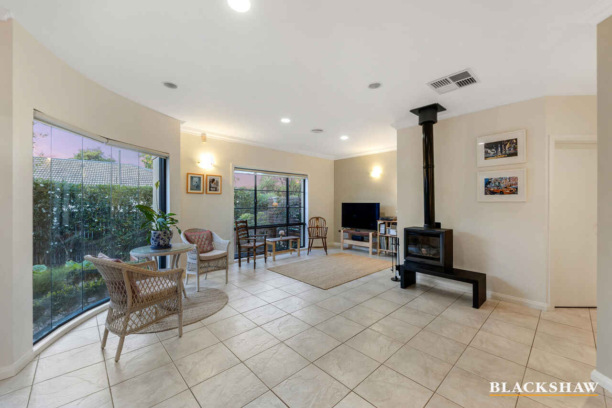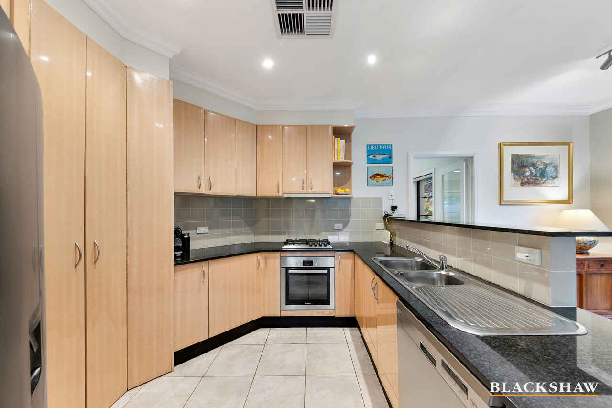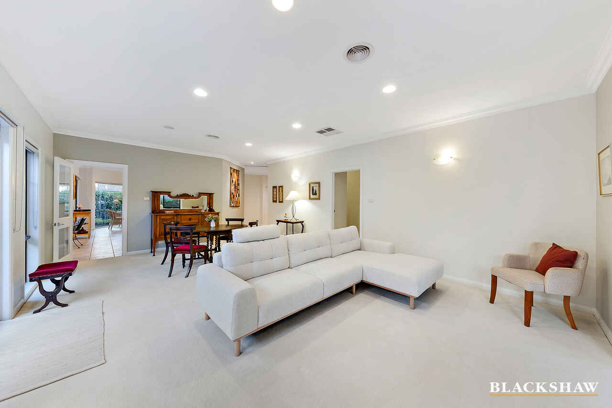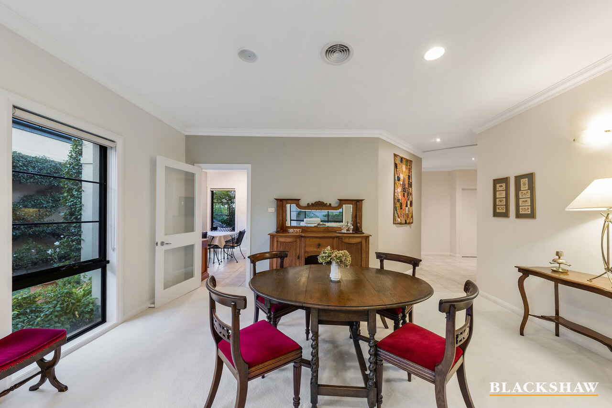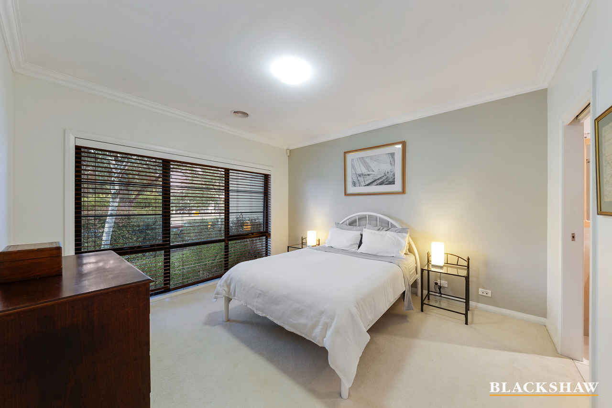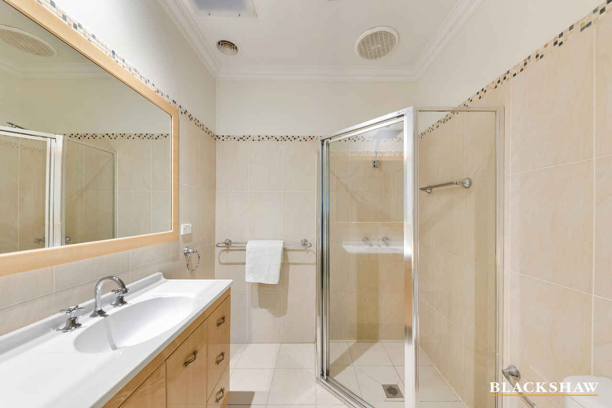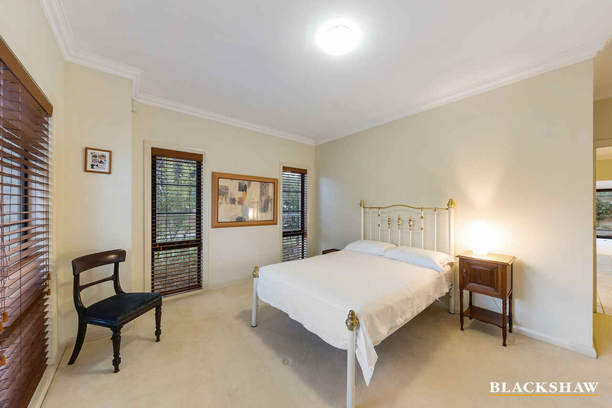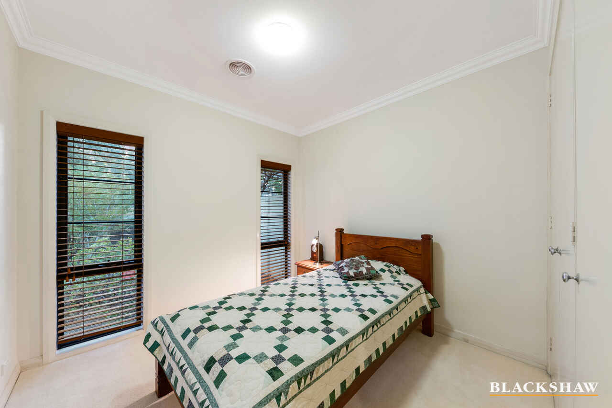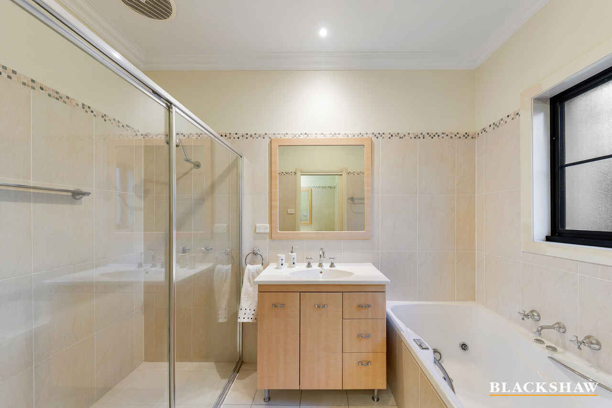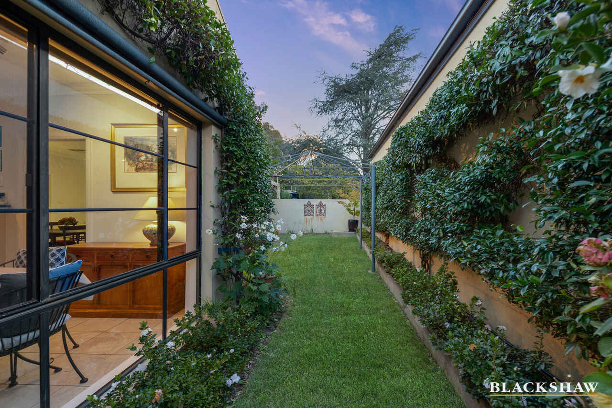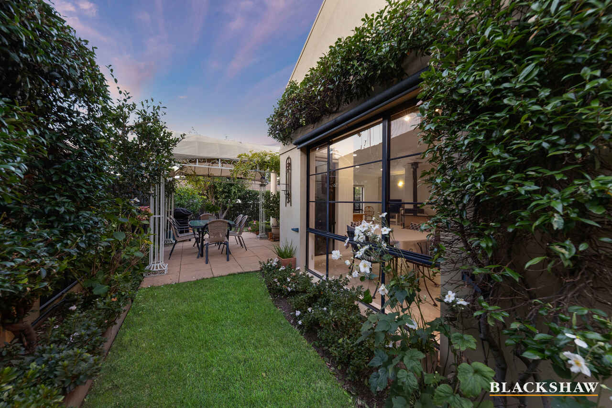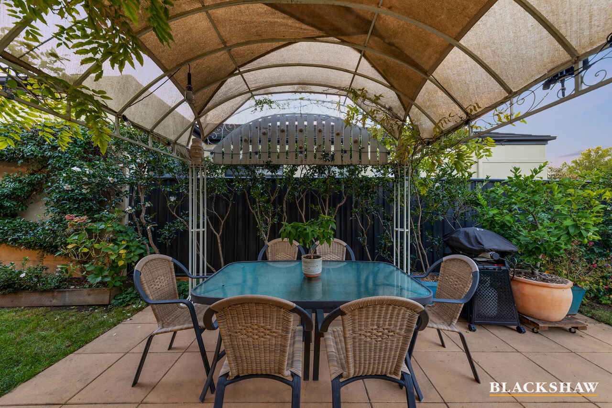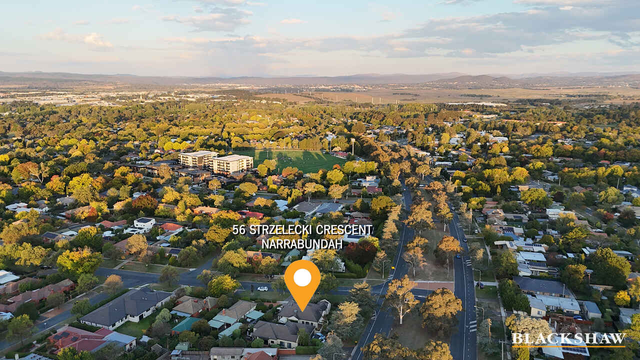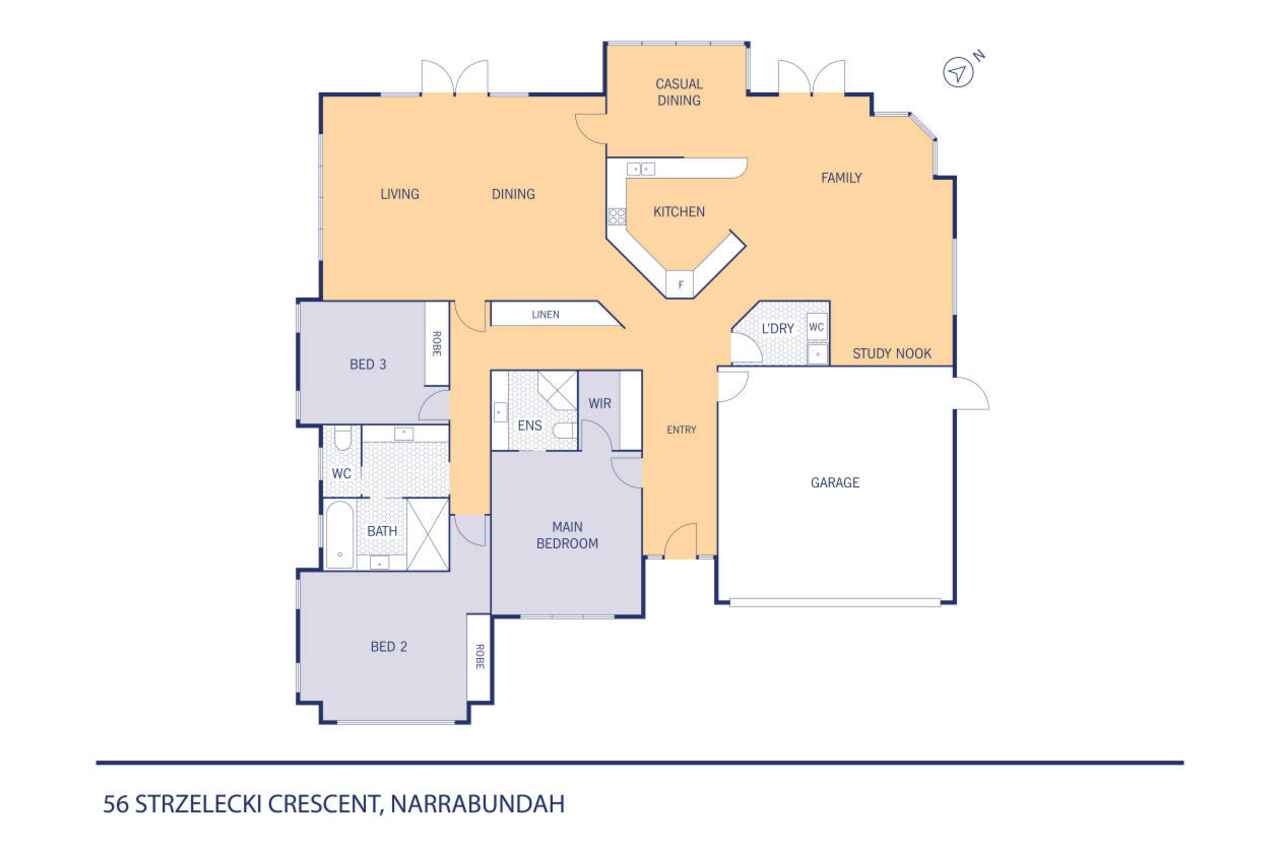Sunny, inner-south townhouse beckons
Location
56 Strzelecki Crescent
Narrabundah ACT 2604
Details
3
2
2
EER: 4.5
Townhouse
Auction Saturday, 3 May 10:00 AM On site
(Also known as 99A Captain Cook Crescent, Narrabundah)
Whether you're seeking to downsize without compromise in the inner south or looking to gain a top-drawer foothold in a coveted school catchment, this single-level townhouse, designed by architect Terry Ring, offers a premier lifestyle option.
The neutral interior pallet and black-framed windows make a stylish first impression.
The home's common areas to the rear bathe in northerly light, and banks of full-height windows look out to appealing, easy-care gardens. The temptation to step out and enjoy the surrounds is made simpler with two sets of French doors – one from the bright family room leading to an alfresco space with gazebo; the other, from the formal living and dining area, opening to a lawned space backed by artfully green covered espaliered privacy walls.
The kitchen separates the formal and informal living spaces, providing an optimal central hub and prime access to the casual meals area. Fitted with stone benchtops and quality appliances, it's an appealingly sunny space that keeps home chefs well-connected to family and guests.
Three oversized bedrooms include the peaceful primary bedroom with its ensuite and walk-in wardrobe.
Minutes from the myriad of dining and shopping options at Manuka, Griffith and Kingston, close to the Fyshwick Markets and elite Canberra schools, this well-located apartment alternative represents an increasingly rare option.
FEATURES
· Single-level architect-designed townhouse by Architect Ring and Associates
· Impressive streetscape including Atlas cedars and Ash trees
· Corner block
· Covered entrance portico
· Wide entry hallway
· North-facing to rear
· High ceilings
· Sun-drenched formal and informal living areas
· Kitchen with gas cooktop, dishwasher and electric oven
· Main bathroom with spa bathtub, walk-in shower and vanity
· Additional vanity annexe to adjacent separate toilet
· Built-in wardrobes to two secondary bedrooms
· Ducted heating and evaporative cooling
· Contemporary free-standing wood heater
· Private outdoor spaces including patio and mature gardens with fruit trees and vegetable plots
· Garden shed
· Double automated garage with internal access and external access to service area
FIGURES
· Rates: $1,343 pq (approx.)
· Insurance: $270 pq (approx.)
· Water: $100 pq (approx.)
Read MoreWhether you're seeking to downsize without compromise in the inner south or looking to gain a top-drawer foothold in a coveted school catchment, this single-level townhouse, designed by architect Terry Ring, offers a premier lifestyle option.
The neutral interior pallet and black-framed windows make a stylish first impression.
The home's common areas to the rear bathe in northerly light, and banks of full-height windows look out to appealing, easy-care gardens. The temptation to step out and enjoy the surrounds is made simpler with two sets of French doors – one from the bright family room leading to an alfresco space with gazebo; the other, from the formal living and dining area, opening to a lawned space backed by artfully green covered espaliered privacy walls.
The kitchen separates the formal and informal living spaces, providing an optimal central hub and prime access to the casual meals area. Fitted with stone benchtops and quality appliances, it's an appealingly sunny space that keeps home chefs well-connected to family and guests.
Three oversized bedrooms include the peaceful primary bedroom with its ensuite and walk-in wardrobe.
Minutes from the myriad of dining and shopping options at Manuka, Griffith and Kingston, close to the Fyshwick Markets and elite Canberra schools, this well-located apartment alternative represents an increasingly rare option.
FEATURES
· Single-level architect-designed townhouse by Architect Ring and Associates
· Impressive streetscape including Atlas cedars and Ash trees
· Corner block
· Covered entrance portico
· Wide entry hallway
· North-facing to rear
· High ceilings
· Sun-drenched formal and informal living areas
· Kitchen with gas cooktop, dishwasher and electric oven
· Main bathroom with spa bathtub, walk-in shower and vanity
· Additional vanity annexe to adjacent separate toilet
· Built-in wardrobes to two secondary bedrooms
· Ducted heating and evaporative cooling
· Contemporary free-standing wood heater
· Private outdoor spaces including patio and mature gardens with fruit trees and vegetable plots
· Garden shed
· Double automated garage with internal access and external access to service area
FIGURES
· Rates: $1,343 pq (approx.)
· Insurance: $270 pq (approx.)
· Water: $100 pq (approx.)
Inspect
Apr
19
Saturday
11:45am - 12:15pm
Auction
Register to bidListing agents
(Also known as 99A Captain Cook Crescent, Narrabundah)
Whether you're seeking to downsize without compromise in the inner south or looking to gain a top-drawer foothold in a coveted school catchment, this single-level townhouse, designed by architect Terry Ring, offers a premier lifestyle option.
The neutral interior pallet and black-framed windows make a stylish first impression.
The home's common areas to the rear bathe in northerly light, and banks of full-height windows look out to appealing, easy-care gardens. The temptation to step out and enjoy the surrounds is made simpler with two sets of French doors – one from the bright family room leading to an alfresco space with gazebo; the other, from the formal living and dining area, opening to a lawned space backed by artfully green covered espaliered privacy walls.
The kitchen separates the formal and informal living spaces, providing an optimal central hub and prime access to the casual meals area. Fitted with stone benchtops and quality appliances, it's an appealingly sunny space that keeps home chefs well-connected to family and guests.
Three oversized bedrooms include the peaceful primary bedroom with its ensuite and walk-in wardrobe.
Minutes from the myriad of dining and shopping options at Manuka, Griffith and Kingston, close to the Fyshwick Markets and elite Canberra schools, this well-located apartment alternative represents an increasingly rare option.
FEATURES
· Single-level architect-designed townhouse by Architect Ring and Associates
· Impressive streetscape including Atlas cedars and Ash trees
· Corner block
· Covered entrance portico
· Wide entry hallway
· North-facing to rear
· High ceilings
· Sun-drenched formal and informal living areas
· Kitchen with gas cooktop, dishwasher and electric oven
· Main bathroom with spa bathtub, walk-in shower and vanity
· Additional vanity annexe to adjacent separate toilet
· Built-in wardrobes to two secondary bedrooms
· Ducted heating and evaporative cooling
· Contemporary free-standing wood heater
· Private outdoor spaces including patio and mature gardens with fruit trees and vegetable plots
· Garden shed
· Double automated garage with internal access and external access to service area
FIGURES
· Rates: $1,343 pq (approx.)
· Insurance: $270 pq (approx.)
· Water: $100 pq (approx.)
Read MoreWhether you're seeking to downsize without compromise in the inner south or looking to gain a top-drawer foothold in a coveted school catchment, this single-level townhouse, designed by architect Terry Ring, offers a premier lifestyle option.
The neutral interior pallet and black-framed windows make a stylish first impression.
The home's common areas to the rear bathe in northerly light, and banks of full-height windows look out to appealing, easy-care gardens. The temptation to step out and enjoy the surrounds is made simpler with two sets of French doors – one from the bright family room leading to an alfresco space with gazebo; the other, from the formal living and dining area, opening to a lawned space backed by artfully green covered espaliered privacy walls.
The kitchen separates the formal and informal living spaces, providing an optimal central hub and prime access to the casual meals area. Fitted with stone benchtops and quality appliances, it's an appealingly sunny space that keeps home chefs well-connected to family and guests.
Three oversized bedrooms include the peaceful primary bedroom with its ensuite and walk-in wardrobe.
Minutes from the myriad of dining and shopping options at Manuka, Griffith and Kingston, close to the Fyshwick Markets and elite Canberra schools, this well-located apartment alternative represents an increasingly rare option.
FEATURES
· Single-level architect-designed townhouse by Architect Ring and Associates
· Impressive streetscape including Atlas cedars and Ash trees
· Corner block
· Covered entrance portico
· Wide entry hallway
· North-facing to rear
· High ceilings
· Sun-drenched formal and informal living areas
· Kitchen with gas cooktop, dishwasher and electric oven
· Main bathroom with spa bathtub, walk-in shower and vanity
· Additional vanity annexe to adjacent separate toilet
· Built-in wardrobes to two secondary bedrooms
· Ducted heating and evaporative cooling
· Contemporary free-standing wood heater
· Private outdoor spaces including patio and mature gardens with fruit trees and vegetable plots
· Garden shed
· Double automated garage with internal access and external access to service area
FIGURES
· Rates: $1,343 pq (approx.)
· Insurance: $270 pq (approx.)
· Water: $100 pq (approx.)
Looking to sell or lease your own property?
Request Market AppraisalLocation
56 Strzelecki Crescent
Narrabundah ACT 2604
Details
3
2
2
EER: 4.5
Townhouse
Auction Saturday, 3 May 10:00 AM On site
(Also known as 99A Captain Cook Crescent, Narrabundah)
Whether you're seeking to downsize without compromise in the inner south or looking to gain a top-drawer foothold in a coveted school catchment, this single-level townhouse, designed by architect Terry Ring, offers a premier lifestyle option.
The neutral interior pallet and black-framed windows make a stylish first impression.
The home's common areas to the rear bathe in northerly light, and banks of full-height windows look out to appealing, easy-care gardens. The temptation to step out and enjoy the surrounds is made simpler with two sets of French doors – one from the bright family room leading to an alfresco space with gazebo; the other, from the formal living and dining area, opening to a lawned space backed by artfully green covered espaliered privacy walls.
The kitchen separates the formal and informal living spaces, providing an optimal central hub and prime access to the casual meals area. Fitted with stone benchtops and quality appliances, it's an appealingly sunny space that keeps home chefs well-connected to family and guests.
Three oversized bedrooms include the peaceful primary bedroom with its ensuite and walk-in wardrobe.
Minutes from the myriad of dining and shopping options at Manuka, Griffith and Kingston, close to the Fyshwick Markets and elite Canberra schools, this well-located apartment alternative represents an increasingly rare option.
FEATURES
· Single-level architect-designed townhouse by Architect Ring and Associates
· Impressive streetscape including Atlas cedars and Ash trees
· Corner block
· Covered entrance portico
· Wide entry hallway
· North-facing to rear
· High ceilings
· Sun-drenched formal and informal living areas
· Kitchen with gas cooktop, dishwasher and electric oven
· Main bathroom with spa bathtub, walk-in shower and vanity
· Additional vanity annexe to adjacent separate toilet
· Built-in wardrobes to two secondary bedrooms
· Ducted heating and evaporative cooling
· Contemporary free-standing wood heater
· Private outdoor spaces including patio and mature gardens with fruit trees and vegetable plots
· Garden shed
· Double automated garage with internal access and external access to service area
FIGURES
· Rates: $1,343 pq (approx.)
· Insurance: $270 pq (approx.)
· Water: $100 pq (approx.)
Read MoreWhether you're seeking to downsize without compromise in the inner south or looking to gain a top-drawer foothold in a coveted school catchment, this single-level townhouse, designed by architect Terry Ring, offers a premier lifestyle option.
The neutral interior pallet and black-framed windows make a stylish first impression.
The home's common areas to the rear bathe in northerly light, and banks of full-height windows look out to appealing, easy-care gardens. The temptation to step out and enjoy the surrounds is made simpler with two sets of French doors – one from the bright family room leading to an alfresco space with gazebo; the other, from the formal living and dining area, opening to a lawned space backed by artfully green covered espaliered privacy walls.
The kitchen separates the formal and informal living spaces, providing an optimal central hub and prime access to the casual meals area. Fitted with stone benchtops and quality appliances, it's an appealingly sunny space that keeps home chefs well-connected to family and guests.
Three oversized bedrooms include the peaceful primary bedroom with its ensuite and walk-in wardrobe.
Minutes from the myriad of dining and shopping options at Manuka, Griffith and Kingston, close to the Fyshwick Markets and elite Canberra schools, this well-located apartment alternative represents an increasingly rare option.
FEATURES
· Single-level architect-designed townhouse by Architect Ring and Associates
· Impressive streetscape including Atlas cedars and Ash trees
· Corner block
· Covered entrance portico
· Wide entry hallway
· North-facing to rear
· High ceilings
· Sun-drenched formal and informal living areas
· Kitchen with gas cooktop, dishwasher and electric oven
· Main bathroom with spa bathtub, walk-in shower and vanity
· Additional vanity annexe to adjacent separate toilet
· Built-in wardrobes to two secondary bedrooms
· Ducted heating and evaporative cooling
· Contemporary free-standing wood heater
· Private outdoor spaces including patio and mature gardens with fruit trees and vegetable plots
· Garden shed
· Double automated garage with internal access and external access to service area
FIGURES
· Rates: $1,343 pq (approx.)
· Insurance: $270 pq (approx.)
· Water: $100 pq (approx.)
Inspect
Apr
19
Saturday
11:45am - 12:15pm


