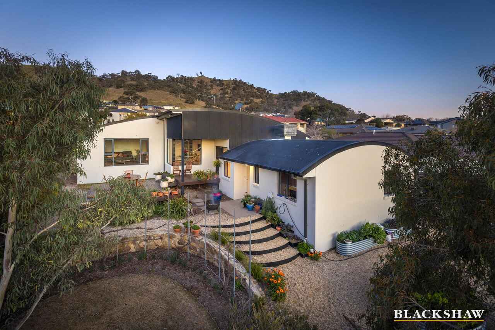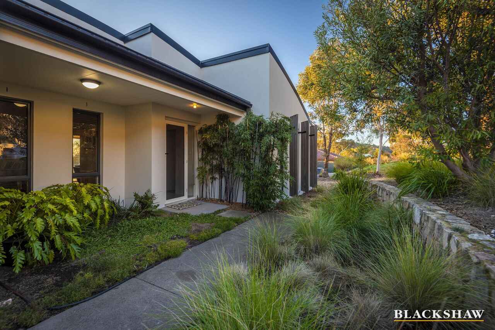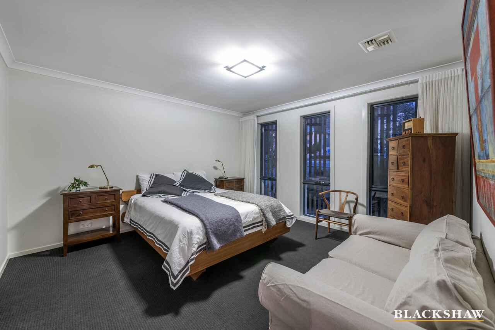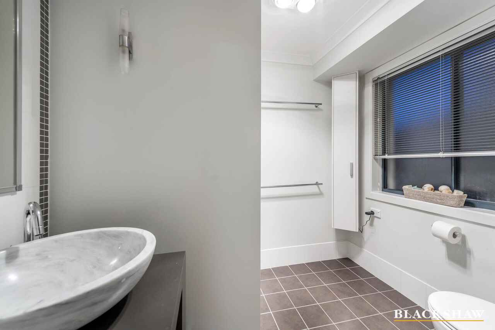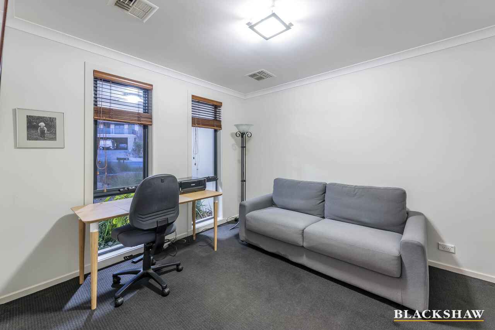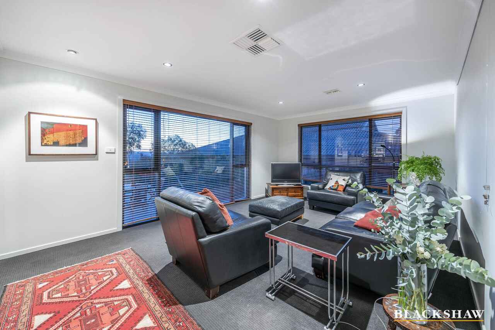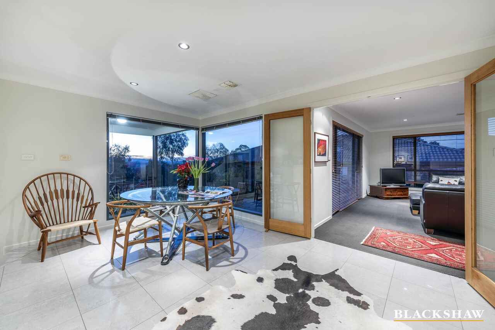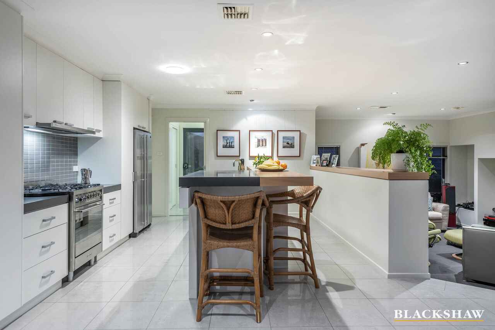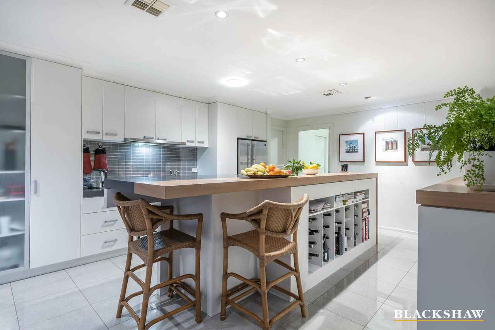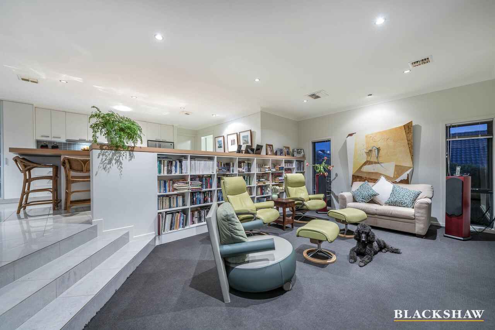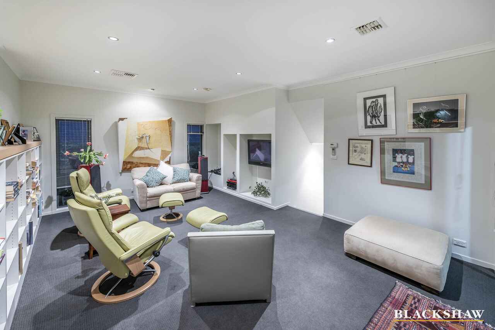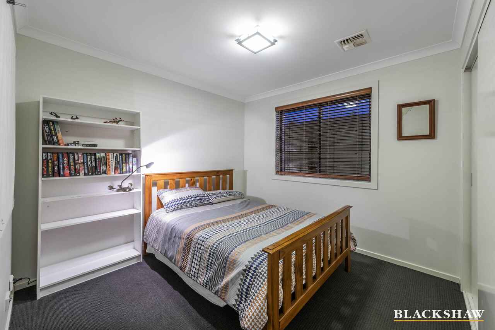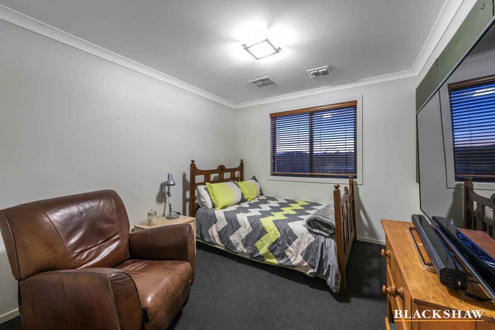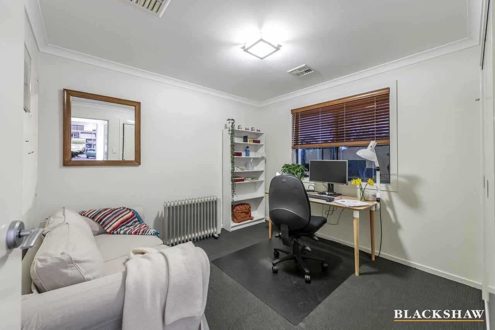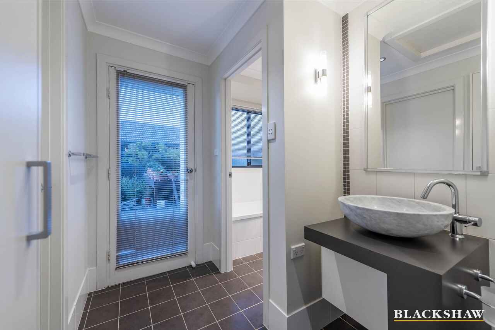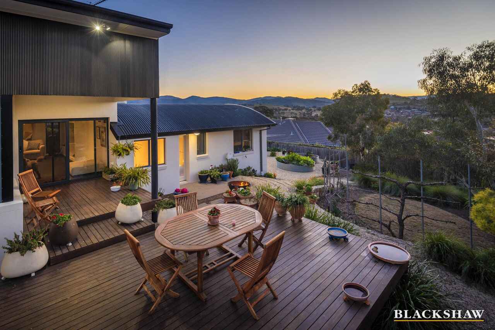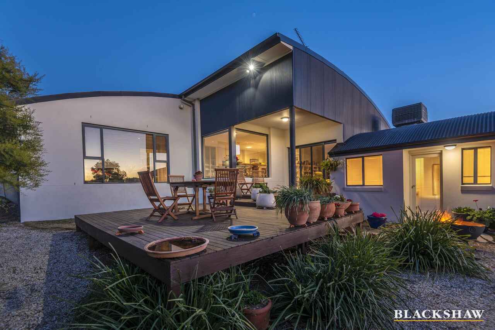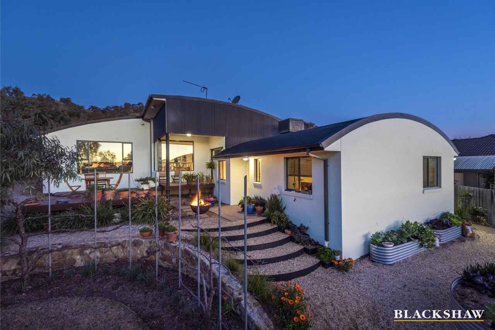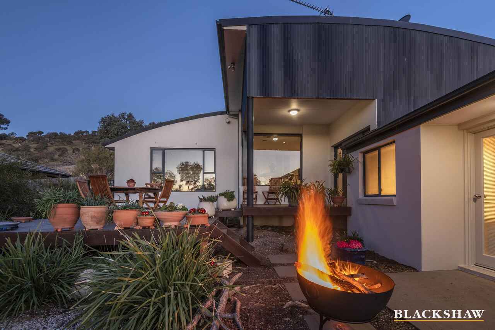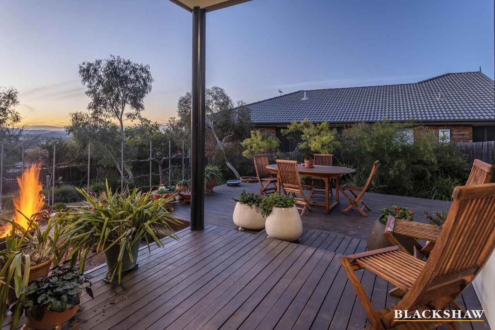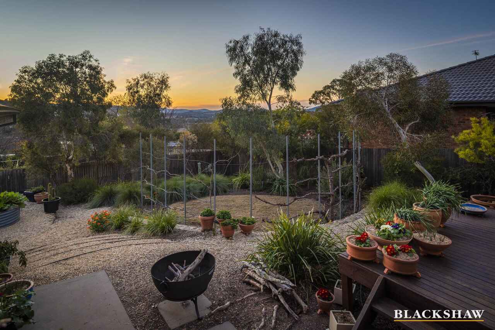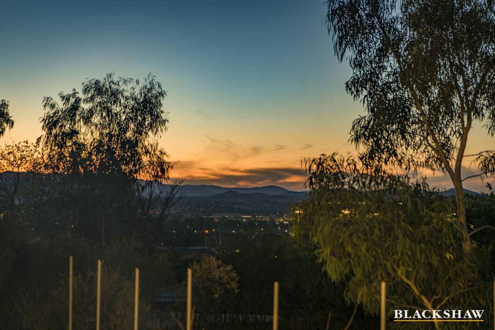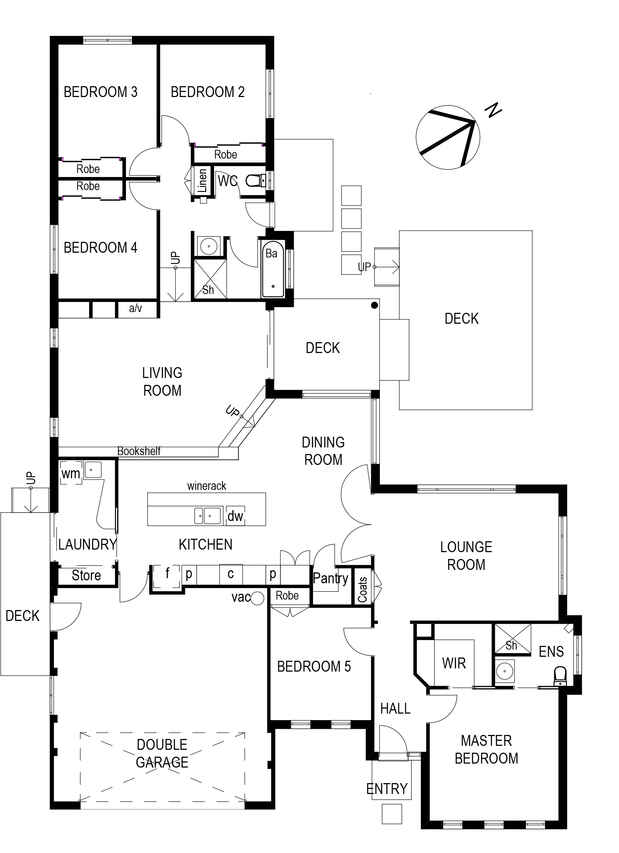59 REASONS!
Sold
Location
59 Forsythe Street
Banks ACT 2906
Details
5
2
2
EER: 5.0
House
Auction Saturday, 15 Aug 11:00 AM On Site
HIGHLIGHTS:
What a home! Design. Style. Feel. Ambience. Homely. Aspect. Contemporary. Timeless.
All the property buzz words .. all captured in this magnificent property!
59 Forsythe is a large four-bedroom home, plus study or fifth bedroom, that caters for the whole family. The clever floorplan provides many options for all members of the household to relax or entertain.
There is an abundant of features throughout the home that add intrigue and enhance the senses, such as the bespoke joinery, large picture windows, stunning views and split-level design.
At the heart of the home' is a custom kitchen with walk in pantry, large island bench, wine store and generous bench space.
Complimenting the kitchen is the dining area overlooking the backyard, with views beyond. This space cleverly links to the family room which then leads to the bedroom wing at the rear of the home or via a sliding glass door out onto the deck.
The segregated main bedroom, at the front of the home, includes a walk-in robe and ensuite. The additional three bedrooms are of generous proportions, all with built in robes. The dedicated study is also large enough to be used as bedroom five, if required.
The main bathroom includes a shower, vanity and bath. There is a separate toilet and the huge laundry, with external access, can also function as the overflow meal preparation area for the larger gatherings.
Car accommodation is an oversized double garage with remote panel lift door and internal access. There is additional off-street parking.
Set on 818 square metres, the secure backyard offers beautiful vistas across the valley to the hills beyond. The clever positioning of decks and gardens add visual appeal and functionality. Mature plantings, natural landscaping materials and corrugated iron vegie gardens define spaces and offer the avid or would be gardener fool proof options.
I am excited by this home and I'm sure you will be too . come take a look!
STANDOUTS:
• Outstanding family home
• Architectural design & aspect
• 5-star energy efficiency
• Great floorplan
• Stunning views
• Clever use of large picture windows
• Beautiful formal lounge room
• Split level, open plan lounge & dining
• Large functional kitchen with walk-in pantry
• Feature piece in the kitchen is the custom island bench
• Appliances include gas cooktop, electric oven & dishwasher
• Segregated main bedroom with walk-in robe
• Ensuite with bespoke joinery
• Three spacious bedrooms all with built in robes
• Dedicated study or fifth bedroom
• Bathroom with bath, shower & vanity
• Separate toilet
• Great sized laundry with outside access
• Double garage with remote door & internal access
• Ducted gas heating
• Evaporative cooling
• Gas hot water
• Timber decks linking entertaining spaces
• Beautiful mature plantings & vegie gardens
• Secure backyard for young children or pets
• Close to shops & public transport
• Short drive to Lanyon Shopping Precinct
STATISTICS:
EER: 5.0
Home size: 208m2
Garage size: 45m2
Construction: 2005
Land size: 818m2
Land value: $348,000
Rates: $642 per quarter
Land Tax: $882 per quarter (only applicable if rented)
Rent estimate: $750 to $780 per week
* Please note, all figures are approximate
Read MoreWhat a home! Design. Style. Feel. Ambience. Homely. Aspect. Contemporary. Timeless.
All the property buzz words .. all captured in this magnificent property!
59 Forsythe is a large four-bedroom home, plus study or fifth bedroom, that caters for the whole family. The clever floorplan provides many options for all members of the household to relax or entertain.
There is an abundant of features throughout the home that add intrigue and enhance the senses, such as the bespoke joinery, large picture windows, stunning views and split-level design.
At the heart of the home' is a custom kitchen with walk in pantry, large island bench, wine store and generous bench space.
Complimenting the kitchen is the dining area overlooking the backyard, with views beyond. This space cleverly links to the family room which then leads to the bedroom wing at the rear of the home or via a sliding glass door out onto the deck.
The segregated main bedroom, at the front of the home, includes a walk-in robe and ensuite. The additional three bedrooms are of generous proportions, all with built in robes. The dedicated study is also large enough to be used as bedroom five, if required.
The main bathroom includes a shower, vanity and bath. There is a separate toilet and the huge laundry, with external access, can also function as the overflow meal preparation area for the larger gatherings.
Car accommodation is an oversized double garage with remote panel lift door and internal access. There is additional off-street parking.
Set on 818 square metres, the secure backyard offers beautiful vistas across the valley to the hills beyond. The clever positioning of decks and gardens add visual appeal and functionality. Mature plantings, natural landscaping materials and corrugated iron vegie gardens define spaces and offer the avid or would be gardener fool proof options.
I am excited by this home and I'm sure you will be too . come take a look!
STANDOUTS:
• Outstanding family home
• Architectural design & aspect
• 5-star energy efficiency
• Great floorplan
• Stunning views
• Clever use of large picture windows
• Beautiful formal lounge room
• Split level, open plan lounge & dining
• Large functional kitchen with walk-in pantry
• Feature piece in the kitchen is the custom island bench
• Appliances include gas cooktop, electric oven & dishwasher
• Segregated main bedroom with walk-in robe
• Ensuite with bespoke joinery
• Three spacious bedrooms all with built in robes
• Dedicated study or fifth bedroom
• Bathroom with bath, shower & vanity
• Separate toilet
• Great sized laundry with outside access
• Double garage with remote door & internal access
• Ducted gas heating
• Evaporative cooling
• Gas hot water
• Timber decks linking entertaining spaces
• Beautiful mature plantings & vegie gardens
• Secure backyard for young children or pets
• Close to shops & public transport
• Short drive to Lanyon Shopping Precinct
STATISTICS:
EER: 5.0
Home size: 208m2
Garage size: 45m2
Construction: 2005
Land size: 818m2
Land value: $348,000
Rates: $642 per quarter
Land Tax: $882 per quarter (only applicable if rented)
Rent estimate: $750 to $780 per week
* Please note, all figures are approximate
Inspect
Contact agent
Listing agent
HIGHLIGHTS:
What a home! Design. Style. Feel. Ambience. Homely. Aspect. Contemporary. Timeless.
All the property buzz words .. all captured in this magnificent property!
59 Forsythe is a large four-bedroom home, plus study or fifth bedroom, that caters for the whole family. The clever floorplan provides many options for all members of the household to relax or entertain.
There is an abundant of features throughout the home that add intrigue and enhance the senses, such as the bespoke joinery, large picture windows, stunning views and split-level design.
At the heart of the home' is a custom kitchen with walk in pantry, large island bench, wine store and generous bench space.
Complimenting the kitchen is the dining area overlooking the backyard, with views beyond. This space cleverly links to the family room which then leads to the bedroom wing at the rear of the home or via a sliding glass door out onto the deck.
The segregated main bedroom, at the front of the home, includes a walk-in robe and ensuite. The additional three bedrooms are of generous proportions, all with built in robes. The dedicated study is also large enough to be used as bedroom five, if required.
The main bathroom includes a shower, vanity and bath. There is a separate toilet and the huge laundry, with external access, can also function as the overflow meal preparation area for the larger gatherings.
Car accommodation is an oversized double garage with remote panel lift door and internal access. There is additional off-street parking.
Set on 818 square metres, the secure backyard offers beautiful vistas across the valley to the hills beyond. The clever positioning of decks and gardens add visual appeal and functionality. Mature plantings, natural landscaping materials and corrugated iron vegie gardens define spaces and offer the avid or would be gardener fool proof options.
I am excited by this home and I'm sure you will be too . come take a look!
STANDOUTS:
• Outstanding family home
• Architectural design & aspect
• 5-star energy efficiency
• Great floorplan
• Stunning views
• Clever use of large picture windows
• Beautiful formal lounge room
• Split level, open plan lounge & dining
• Large functional kitchen with walk-in pantry
• Feature piece in the kitchen is the custom island bench
• Appliances include gas cooktop, electric oven & dishwasher
• Segregated main bedroom with walk-in robe
• Ensuite with bespoke joinery
• Three spacious bedrooms all with built in robes
• Dedicated study or fifth bedroom
• Bathroom with bath, shower & vanity
• Separate toilet
• Great sized laundry with outside access
• Double garage with remote door & internal access
• Ducted gas heating
• Evaporative cooling
• Gas hot water
• Timber decks linking entertaining spaces
• Beautiful mature plantings & vegie gardens
• Secure backyard for young children or pets
• Close to shops & public transport
• Short drive to Lanyon Shopping Precinct
STATISTICS:
EER: 5.0
Home size: 208m2
Garage size: 45m2
Construction: 2005
Land size: 818m2
Land value: $348,000
Rates: $642 per quarter
Land Tax: $882 per quarter (only applicable if rented)
Rent estimate: $750 to $780 per week
* Please note, all figures are approximate
Read MoreWhat a home! Design. Style. Feel. Ambience. Homely. Aspect. Contemporary. Timeless.
All the property buzz words .. all captured in this magnificent property!
59 Forsythe is a large four-bedroom home, plus study or fifth bedroom, that caters for the whole family. The clever floorplan provides many options for all members of the household to relax or entertain.
There is an abundant of features throughout the home that add intrigue and enhance the senses, such as the bespoke joinery, large picture windows, stunning views and split-level design.
At the heart of the home' is a custom kitchen with walk in pantry, large island bench, wine store and generous bench space.
Complimenting the kitchen is the dining area overlooking the backyard, with views beyond. This space cleverly links to the family room which then leads to the bedroom wing at the rear of the home or via a sliding glass door out onto the deck.
The segregated main bedroom, at the front of the home, includes a walk-in robe and ensuite. The additional three bedrooms are of generous proportions, all with built in robes. The dedicated study is also large enough to be used as bedroom five, if required.
The main bathroom includes a shower, vanity and bath. There is a separate toilet and the huge laundry, with external access, can also function as the overflow meal preparation area for the larger gatherings.
Car accommodation is an oversized double garage with remote panel lift door and internal access. There is additional off-street parking.
Set on 818 square metres, the secure backyard offers beautiful vistas across the valley to the hills beyond. The clever positioning of decks and gardens add visual appeal and functionality. Mature plantings, natural landscaping materials and corrugated iron vegie gardens define spaces and offer the avid or would be gardener fool proof options.
I am excited by this home and I'm sure you will be too . come take a look!
STANDOUTS:
• Outstanding family home
• Architectural design & aspect
• 5-star energy efficiency
• Great floorplan
• Stunning views
• Clever use of large picture windows
• Beautiful formal lounge room
• Split level, open plan lounge & dining
• Large functional kitchen with walk-in pantry
• Feature piece in the kitchen is the custom island bench
• Appliances include gas cooktop, electric oven & dishwasher
• Segregated main bedroom with walk-in robe
• Ensuite with bespoke joinery
• Three spacious bedrooms all with built in robes
• Dedicated study or fifth bedroom
• Bathroom with bath, shower & vanity
• Separate toilet
• Great sized laundry with outside access
• Double garage with remote door & internal access
• Ducted gas heating
• Evaporative cooling
• Gas hot water
• Timber decks linking entertaining spaces
• Beautiful mature plantings & vegie gardens
• Secure backyard for young children or pets
• Close to shops & public transport
• Short drive to Lanyon Shopping Precinct
STATISTICS:
EER: 5.0
Home size: 208m2
Garage size: 45m2
Construction: 2005
Land size: 818m2
Land value: $348,000
Rates: $642 per quarter
Land Tax: $882 per quarter (only applicable if rented)
Rent estimate: $750 to $780 per week
* Please note, all figures are approximate
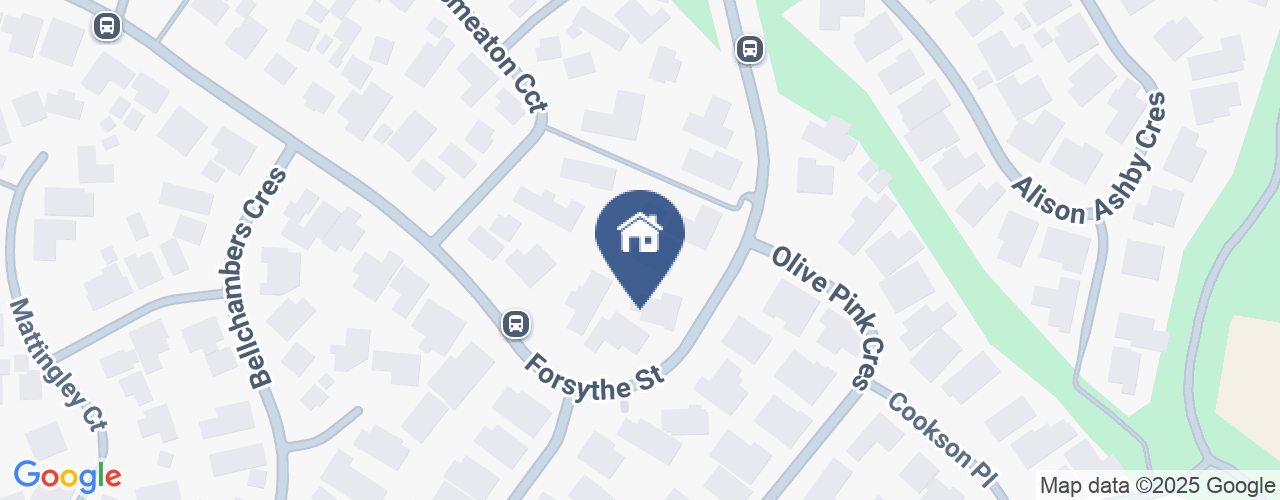
Location
59 Forsythe Street
Banks ACT 2906
Details
5
2
2
EER: 5.0
House
Auction Saturday, 15 Aug 11:00 AM On Site
HIGHLIGHTS:
What a home! Design. Style. Feel. Ambience. Homely. Aspect. Contemporary. Timeless.
All the property buzz words .. all captured in this magnificent property!
59 Forsythe is a large four-bedroom home, plus study or fifth bedroom, that caters for the whole family. The clever floorplan provides many options for all members of the household to relax or entertain.
There is an abundant of features throughout the home that add intrigue and enhance the senses, such as the bespoke joinery, large picture windows, stunning views and split-level design.
At the heart of the home' is a custom kitchen with walk in pantry, large island bench, wine store and generous bench space.
Complimenting the kitchen is the dining area overlooking the backyard, with views beyond. This space cleverly links to the family room which then leads to the bedroom wing at the rear of the home or via a sliding glass door out onto the deck.
The segregated main bedroom, at the front of the home, includes a walk-in robe and ensuite. The additional three bedrooms are of generous proportions, all with built in robes. The dedicated study is also large enough to be used as bedroom five, if required.
The main bathroom includes a shower, vanity and bath. There is a separate toilet and the huge laundry, with external access, can also function as the overflow meal preparation area for the larger gatherings.
Car accommodation is an oversized double garage with remote panel lift door and internal access. There is additional off-street parking.
Set on 818 square metres, the secure backyard offers beautiful vistas across the valley to the hills beyond. The clever positioning of decks and gardens add visual appeal and functionality. Mature plantings, natural landscaping materials and corrugated iron vegie gardens define spaces and offer the avid or would be gardener fool proof options.
I am excited by this home and I'm sure you will be too . come take a look!
STANDOUTS:
• Outstanding family home
• Architectural design & aspect
• 5-star energy efficiency
• Great floorplan
• Stunning views
• Clever use of large picture windows
• Beautiful formal lounge room
• Split level, open plan lounge & dining
• Large functional kitchen with walk-in pantry
• Feature piece in the kitchen is the custom island bench
• Appliances include gas cooktop, electric oven & dishwasher
• Segregated main bedroom with walk-in robe
• Ensuite with bespoke joinery
• Three spacious bedrooms all with built in robes
• Dedicated study or fifth bedroom
• Bathroom with bath, shower & vanity
• Separate toilet
• Great sized laundry with outside access
• Double garage with remote door & internal access
• Ducted gas heating
• Evaporative cooling
• Gas hot water
• Timber decks linking entertaining spaces
• Beautiful mature plantings & vegie gardens
• Secure backyard for young children or pets
• Close to shops & public transport
• Short drive to Lanyon Shopping Precinct
STATISTICS:
EER: 5.0
Home size: 208m2
Garage size: 45m2
Construction: 2005
Land size: 818m2
Land value: $348,000
Rates: $642 per quarter
Land Tax: $882 per quarter (only applicable if rented)
Rent estimate: $750 to $780 per week
* Please note, all figures are approximate
Read MoreWhat a home! Design. Style. Feel. Ambience. Homely. Aspect. Contemporary. Timeless.
All the property buzz words .. all captured in this magnificent property!
59 Forsythe is a large four-bedroom home, plus study or fifth bedroom, that caters for the whole family. The clever floorplan provides many options for all members of the household to relax or entertain.
There is an abundant of features throughout the home that add intrigue and enhance the senses, such as the bespoke joinery, large picture windows, stunning views and split-level design.
At the heart of the home' is a custom kitchen with walk in pantry, large island bench, wine store and generous bench space.
Complimenting the kitchen is the dining area overlooking the backyard, with views beyond. This space cleverly links to the family room which then leads to the bedroom wing at the rear of the home or via a sliding glass door out onto the deck.
The segregated main bedroom, at the front of the home, includes a walk-in robe and ensuite. The additional three bedrooms are of generous proportions, all with built in robes. The dedicated study is also large enough to be used as bedroom five, if required.
The main bathroom includes a shower, vanity and bath. There is a separate toilet and the huge laundry, with external access, can also function as the overflow meal preparation area for the larger gatherings.
Car accommodation is an oversized double garage with remote panel lift door and internal access. There is additional off-street parking.
Set on 818 square metres, the secure backyard offers beautiful vistas across the valley to the hills beyond. The clever positioning of decks and gardens add visual appeal and functionality. Mature plantings, natural landscaping materials and corrugated iron vegie gardens define spaces and offer the avid or would be gardener fool proof options.
I am excited by this home and I'm sure you will be too . come take a look!
STANDOUTS:
• Outstanding family home
• Architectural design & aspect
• 5-star energy efficiency
• Great floorplan
• Stunning views
• Clever use of large picture windows
• Beautiful formal lounge room
• Split level, open plan lounge & dining
• Large functional kitchen with walk-in pantry
• Feature piece in the kitchen is the custom island bench
• Appliances include gas cooktop, electric oven & dishwasher
• Segregated main bedroom with walk-in robe
• Ensuite with bespoke joinery
• Three spacious bedrooms all with built in robes
• Dedicated study or fifth bedroom
• Bathroom with bath, shower & vanity
• Separate toilet
• Great sized laundry with outside access
• Double garage with remote door & internal access
• Ducted gas heating
• Evaporative cooling
• Gas hot water
• Timber decks linking entertaining spaces
• Beautiful mature plantings & vegie gardens
• Secure backyard for young children or pets
• Close to shops & public transport
• Short drive to Lanyon Shopping Precinct
STATISTICS:
EER: 5.0
Home size: 208m2
Garage size: 45m2
Construction: 2005
Land size: 818m2
Land value: $348,000
Rates: $642 per quarter
Land Tax: $882 per quarter (only applicable if rented)
Rent estimate: $750 to $780 per week
* Please note, all figures are approximate
Inspect
Contact agent


