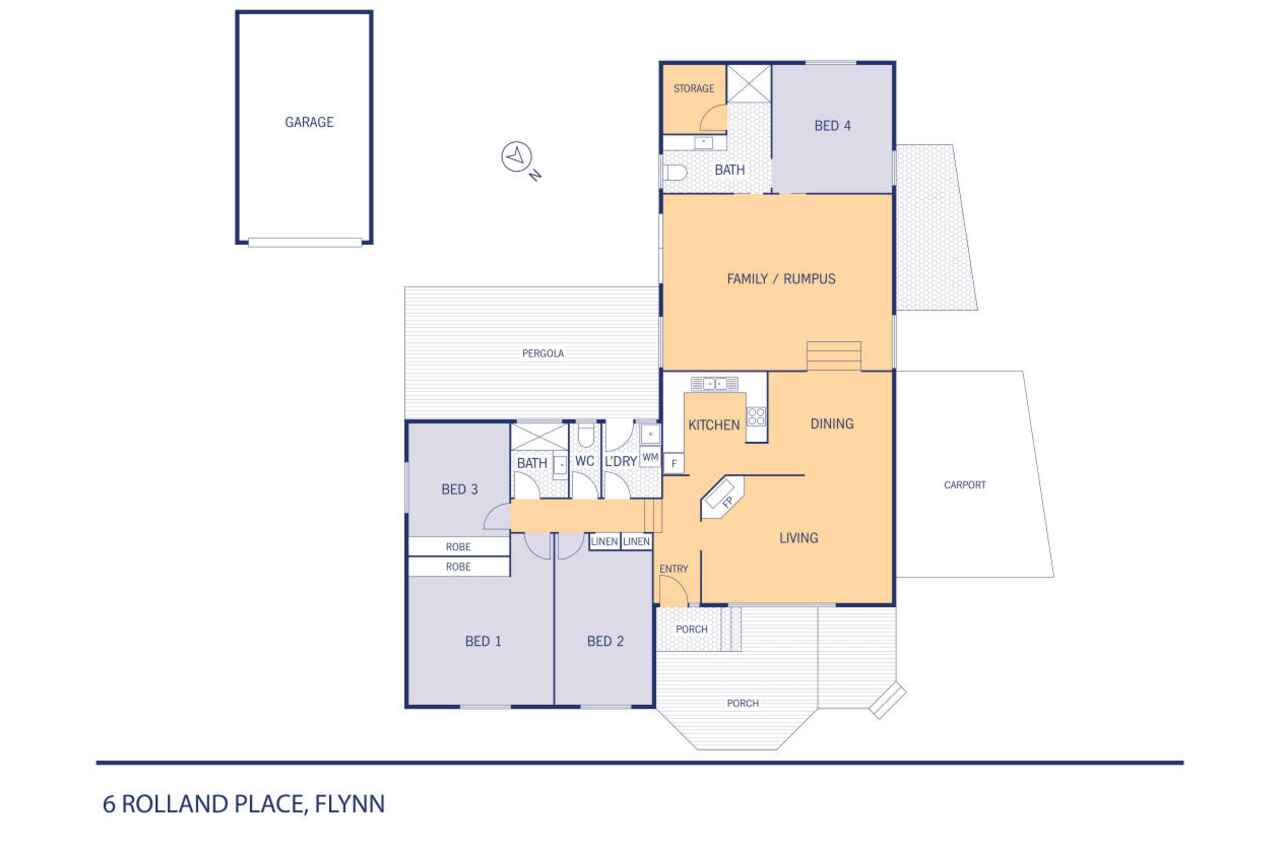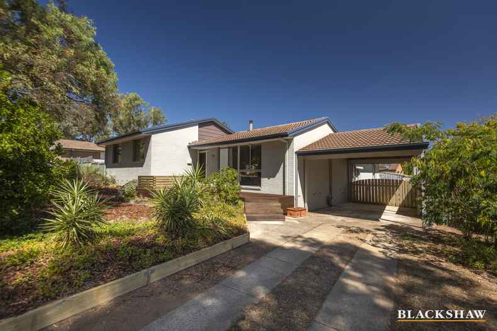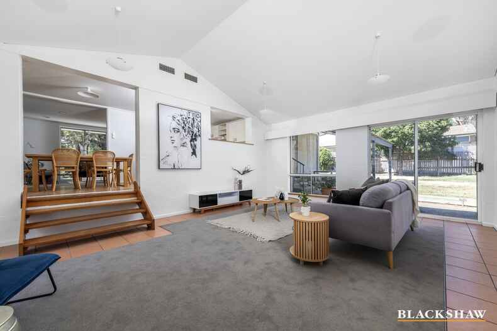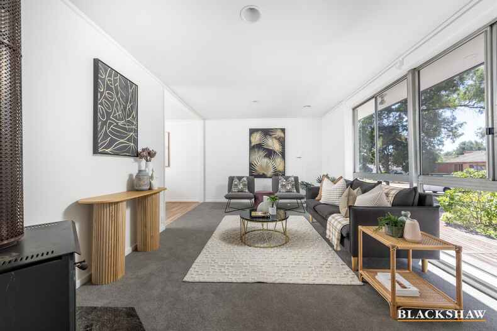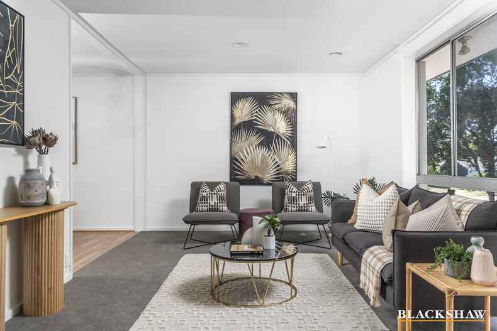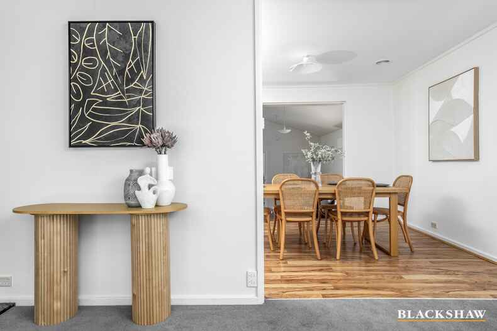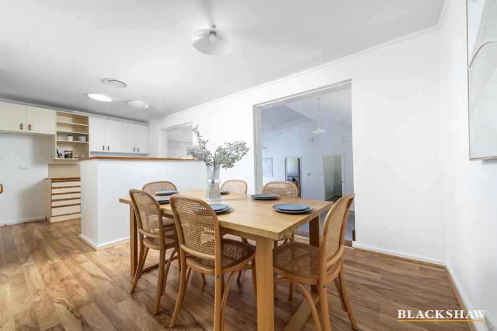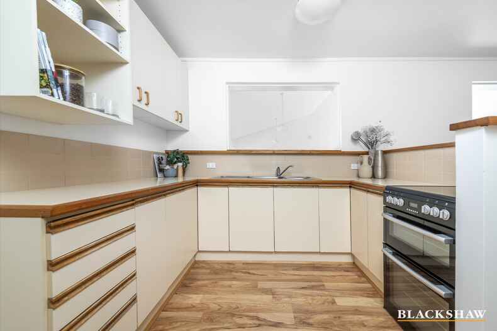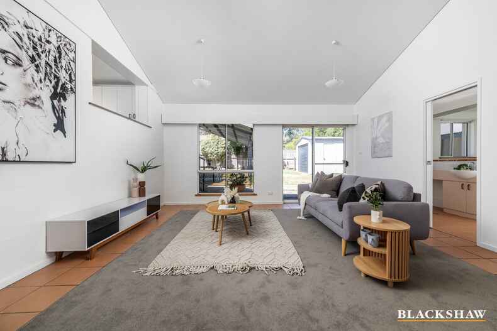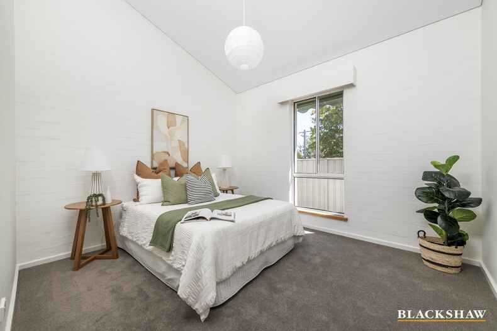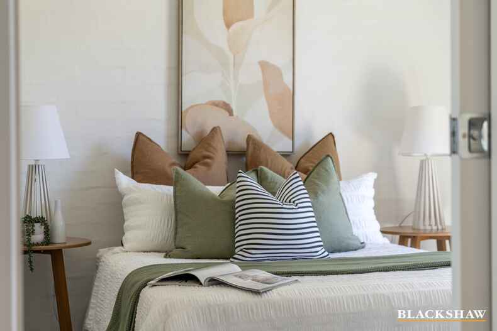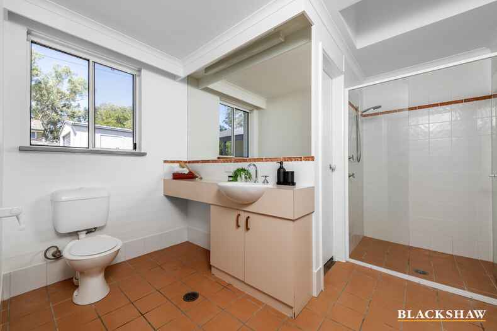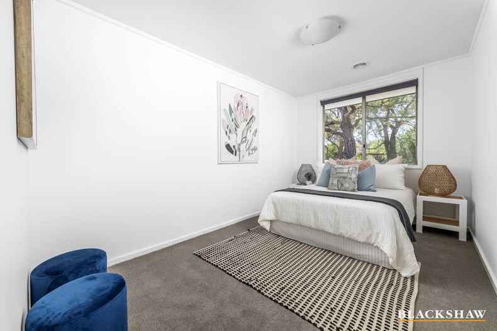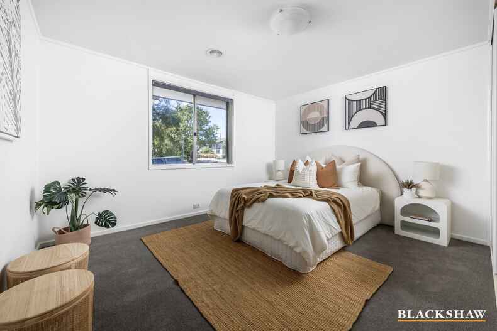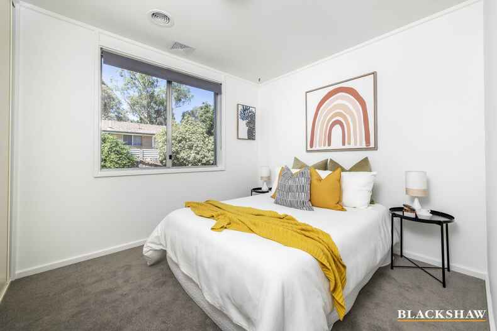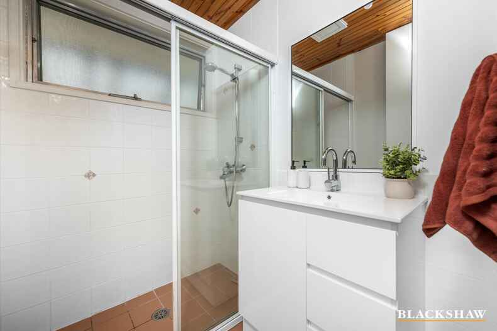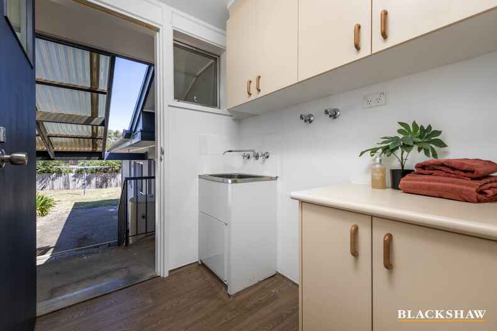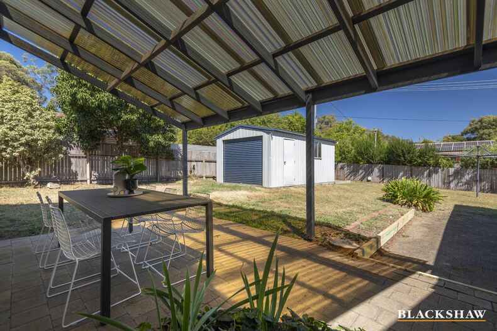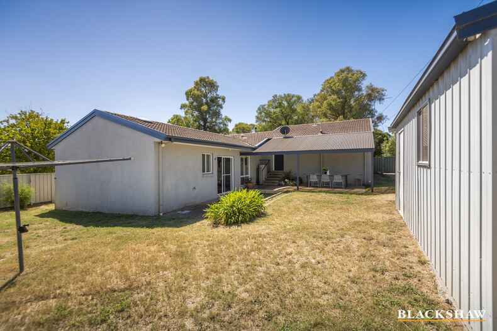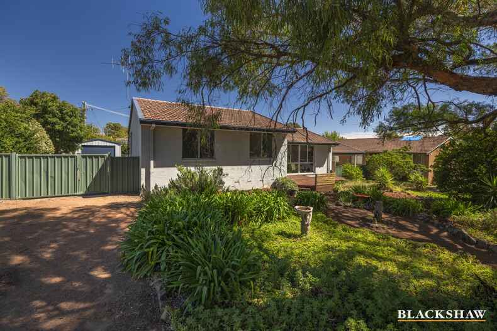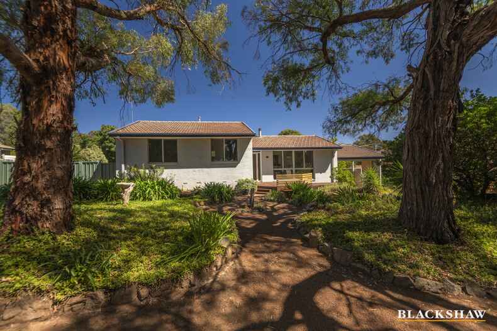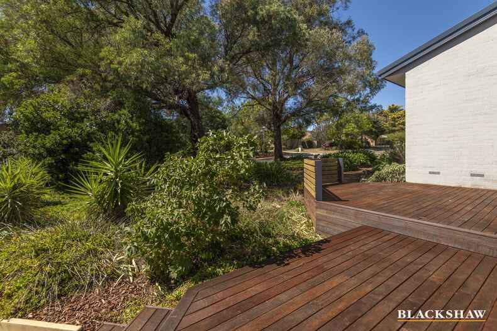Ultra quiet setting with space to move!
Location
6 Rolland Place
Flynn ACT 2615
Details
4
2
2
EER: 2.0
House
Auction Saturday, 5 Apr 12:30 PM On site
Land area: | 820 sqm (approx) |
Building size: | 190 sqm (approx) |
Idyllically located near the end of a whisper quiet cul-de-sac in the ever-popular suburb of Flynn, this partially updated four-bedroom ensuite residence will be popular amongst those looking for room to move close to things that count!
The cleverly extended floorplan provides multiple light and bright living areas whilst the kitchen acts as the hub of the home.
An instantly impressive spacious family room boasts extra height raked ceilings and connects effortlessly to the rear entertaining pergola.
The level rear yard offers plenty of room to swing a bat or kick a ball and creates the perfect setting for entertaining with loved ones.
Partially refurbished, this residence provides an opportunity for the new owners to move straight in, and let their renovating flair run wild down the track.
This home has the scope to grow with you and your family for years to come.
- 169m2 living approx.
- 21m2 garage approx.
- 820m2 block
- Brand new carpets
- Freshly painted throughout
- New vanity to bathroom
- Fireplace to living room
- Built-in robes to bedrooms 1 & 2
- Storage room
- Raked extra height ceiling to family room and main bedroom
- Bonaire climate control ducted
- Covered pergola
- Single garage
- Single carport
- Front deck
This information has been obtained from reliable sources however, we cannot guarantee its complete accuracy, so we recommend that you also conduct your own enquiries to verify the details contained herein.
Read MoreThe cleverly extended floorplan provides multiple light and bright living areas whilst the kitchen acts as the hub of the home.
An instantly impressive spacious family room boasts extra height raked ceilings and connects effortlessly to the rear entertaining pergola.
The level rear yard offers plenty of room to swing a bat or kick a ball and creates the perfect setting for entertaining with loved ones.
Partially refurbished, this residence provides an opportunity for the new owners to move straight in, and let their renovating flair run wild down the track.
This home has the scope to grow with you and your family for years to come.
- 169m2 living approx.
- 21m2 garage approx.
- 820m2 block
- Brand new carpets
- Freshly painted throughout
- New vanity to bathroom
- Fireplace to living room
- Built-in robes to bedrooms 1 & 2
- Storage room
- Raked extra height ceiling to family room and main bedroom
- Bonaire climate control ducted
- Covered pergola
- Single garage
- Single carport
- Front deck
This information has been obtained from reliable sources however, we cannot guarantee its complete accuracy, so we recommend that you also conduct your own enquiries to verify the details contained herein.
Inspect
Mar
29
Saturday
11:00am - 11:30am
Apr
01
Tuesday
5:00pm - 5:30pm
Auction
Register to bidListing agents
Idyllically located near the end of a whisper quiet cul-de-sac in the ever-popular suburb of Flynn, this partially updated four-bedroom ensuite residence will be popular amongst those looking for room to move close to things that count!
The cleverly extended floorplan provides multiple light and bright living areas whilst the kitchen acts as the hub of the home.
An instantly impressive spacious family room boasts extra height raked ceilings and connects effortlessly to the rear entertaining pergola.
The level rear yard offers plenty of room to swing a bat or kick a ball and creates the perfect setting for entertaining with loved ones.
Partially refurbished, this residence provides an opportunity for the new owners to move straight in, and let their renovating flair run wild down the track.
This home has the scope to grow with you and your family for years to come.
- 169m2 living approx.
- 21m2 garage approx.
- 820m2 block
- Brand new carpets
- Freshly painted throughout
- New vanity to bathroom
- Fireplace to living room
- Built-in robes to bedrooms 1 & 2
- Storage room
- Raked extra height ceiling to family room and main bedroom
- Bonaire climate control ducted
- Covered pergola
- Single garage
- Single carport
- Front deck
This information has been obtained from reliable sources however, we cannot guarantee its complete accuracy, so we recommend that you also conduct your own enquiries to verify the details contained herein.
Read MoreThe cleverly extended floorplan provides multiple light and bright living areas whilst the kitchen acts as the hub of the home.
An instantly impressive spacious family room boasts extra height raked ceilings and connects effortlessly to the rear entertaining pergola.
The level rear yard offers plenty of room to swing a bat or kick a ball and creates the perfect setting for entertaining with loved ones.
Partially refurbished, this residence provides an opportunity for the new owners to move straight in, and let their renovating flair run wild down the track.
This home has the scope to grow with you and your family for years to come.
- 169m2 living approx.
- 21m2 garage approx.
- 820m2 block
- Brand new carpets
- Freshly painted throughout
- New vanity to bathroom
- Fireplace to living room
- Built-in robes to bedrooms 1 & 2
- Storage room
- Raked extra height ceiling to family room and main bedroom
- Bonaire climate control ducted
- Covered pergola
- Single garage
- Single carport
- Front deck
This information has been obtained from reliable sources however, we cannot guarantee its complete accuracy, so we recommend that you also conduct your own enquiries to verify the details contained herein.
Looking to sell or lease your own property?
Request Market AppraisalLocation
6 Rolland Place
Flynn ACT 2615
Details
4
2
2
EER: 2.0
House
Auction Saturday, 5 Apr 12:30 PM On site
Land area: | 820 sqm (approx) |
Building size: | 190 sqm (approx) |
Idyllically located near the end of a whisper quiet cul-de-sac in the ever-popular suburb of Flynn, this partially updated four-bedroom ensuite residence will be popular amongst those looking for room to move close to things that count!
The cleverly extended floorplan provides multiple light and bright living areas whilst the kitchen acts as the hub of the home.
An instantly impressive spacious family room boasts extra height raked ceilings and connects effortlessly to the rear entertaining pergola.
The level rear yard offers plenty of room to swing a bat or kick a ball and creates the perfect setting for entertaining with loved ones.
Partially refurbished, this residence provides an opportunity for the new owners to move straight in, and let their renovating flair run wild down the track.
This home has the scope to grow with you and your family for years to come.
- 169m2 living approx.
- 21m2 garage approx.
- 820m2 block
- Brand new carpets
- Freshly painted throughout
- New vanity to bathroom
- Fireplace to living room
- Built-in robes to bedrooms 1 & 2
- Storage room
- Raked extra height ceiling to family room and main bedroom
- Bonaire climate control ducted
- Covered pergola
- Single garage
- Single carport
- Front deck
This information has been obtained from reliable sources however, we cannot guarantee its complete accuracy, so we recommend that you also conduct your own enquiries to verify the details contained herein.
Read MoreThe cleverly extended floorplan provides multiple light and bright living areas whilst the kitchen acts as the hub of the home.
An instantly impressive spacious family room boasts extra height raked ceilings and connects effortlessly to the rear entertaining pergola.
The level rear yard offers plenty of room to swing a bat or kick a ball and creates the perfect setting for entertaining with loved ones.
Partially refurbished, this residence provides an opportunity for the new owners to move straight in, and let their renovating flair run wild down the track.
This home has the scope to grow with you and your family for years to come.
- 169m2 living approx.
- 21m2 garage approx.
- 820m2 block
- Brand new carpets
- Freshly painted throughout
- New vanity to bathroom
- Fireplace to living room
- Built-in robes to bedrooms 1 & 2
- Storage room
- Raked extra height ceiling to family room and main bedroom
- Bonaire climate control ducted
- Covered pergola
- Single garage
- Single carport
- Front deck
This information has been obtained from reliable sources however, we cannot guarantee its complete accuracy, so we recommend that you also conduct your own enquiries to verify the details contained herein.
Inspect
Mar
29
Saturday
11:00am - 11:30am
Apr
01
Tuesday
5:00pm - 5:30pm
























