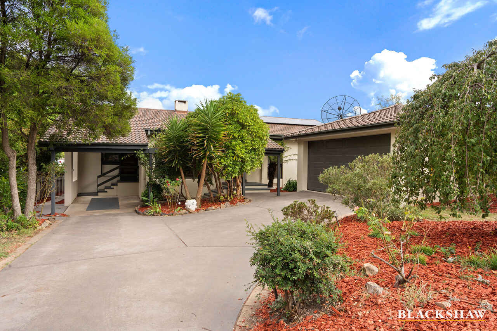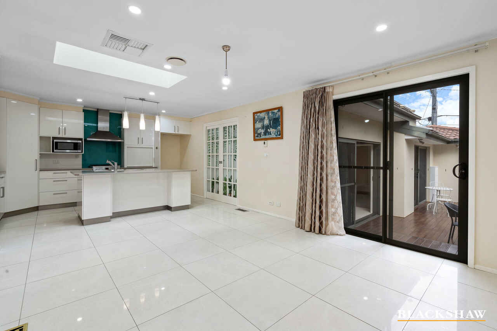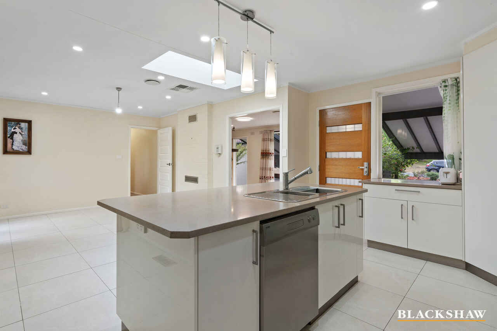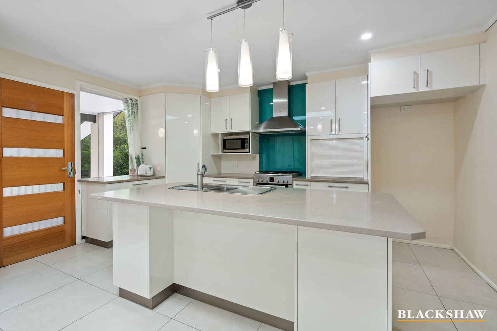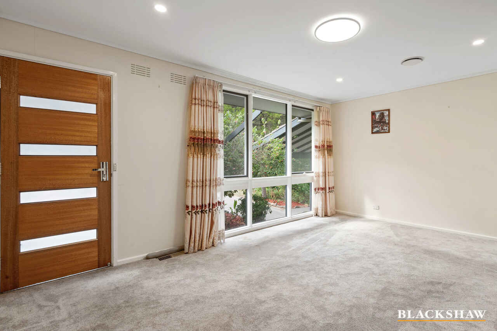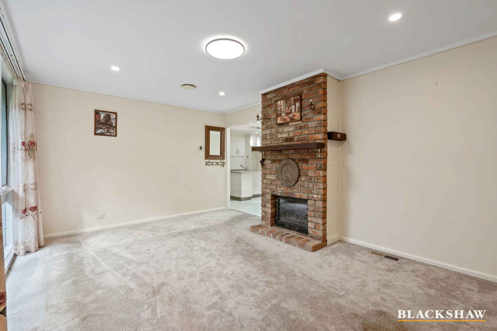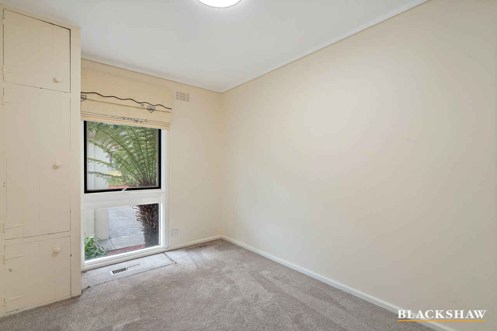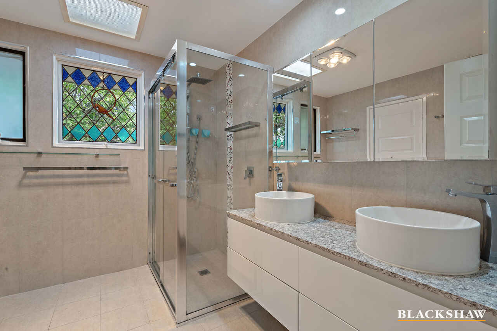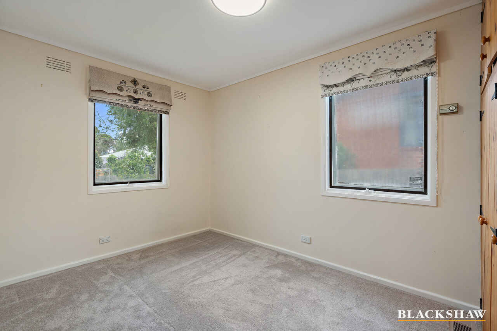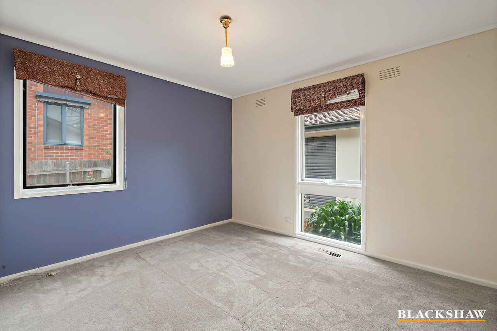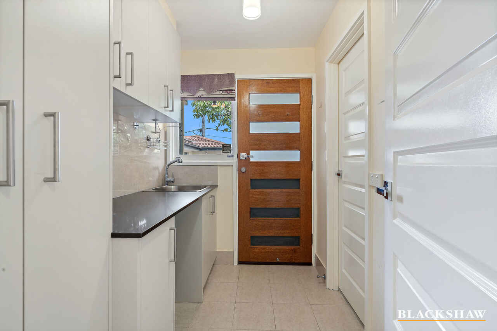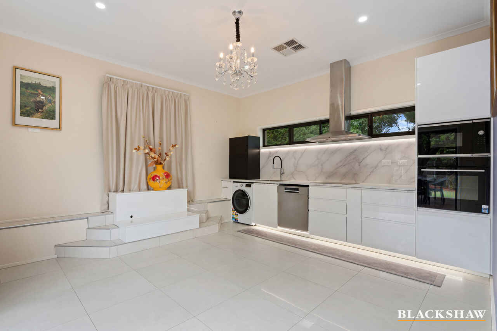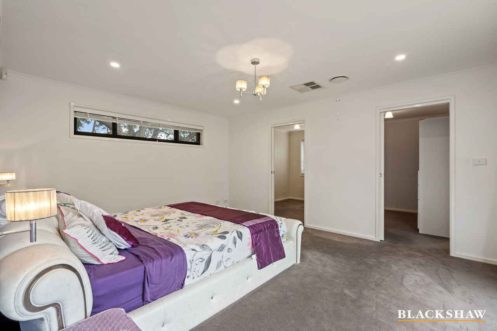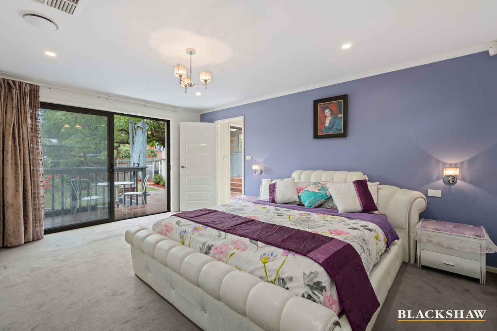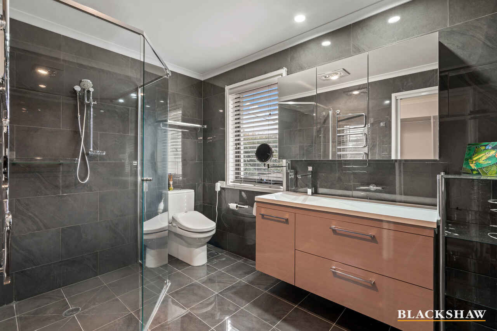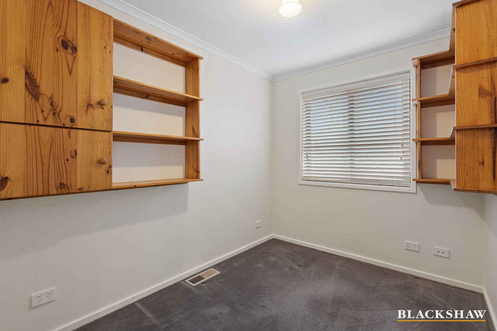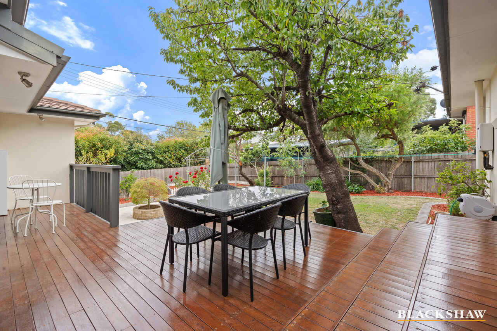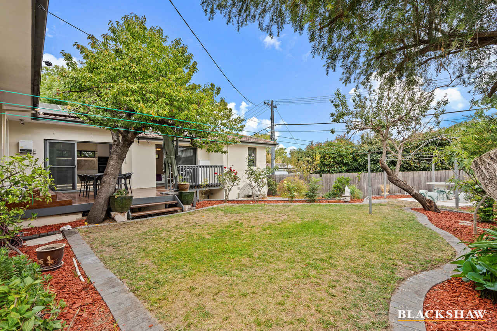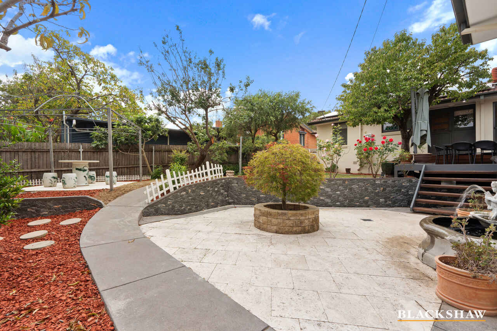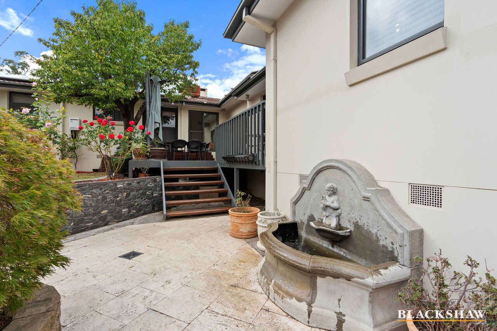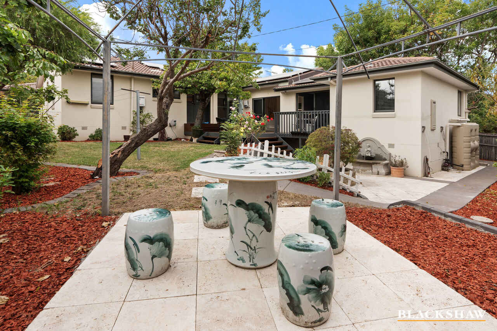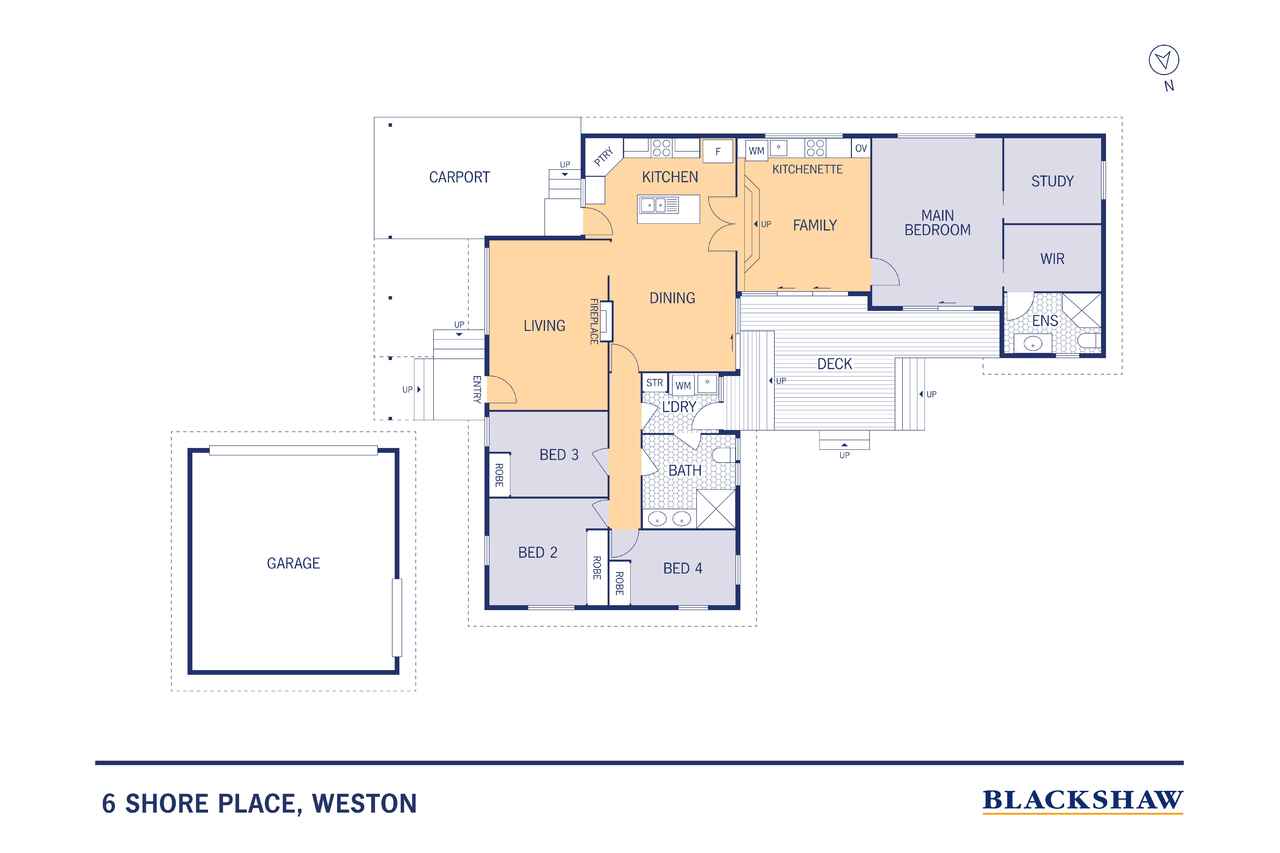Multi-Generational Living or Large Family Home
Location
6 Shore Place
Weston ACT 2611
Details
4
2
3
EER: 2.0
House
Auction Saturday, 3 May 10:00 AM On Site
Building size: | 178 sqm (approx) |
Welcome to 6 Shore Place, offering options for either families or those buyers looking to house multi generations.
Set back on the block from the street, entering the property invokes a sense of peace due to the landscaped yard and privacy.
The lounge room is the entry point and includes a wood fireplace, perfect to sit by on a cold winter evening.
Beyond the lounge is a large open plan kitchen and dining area, well lit by a skylight and sliding glass doors to the rear. The kitchen is equipped with Ceaserstone bench tops, a large island bench, generous pantry and Bosch gas cooktop. There is a hutch to hide away your kettle and toaster, plus ample cupboard space. This area is tiled for convenience and has access to the carport at the front, and the deck and rear yard.
The original house has three bedrooms with built-in wardrobes and are carpeted.
Doing laundry is made easier with built in cabinetry, bench space and direct access to the rear yard. There is also a door to the bathroom.
Bright and airy, the bathroom is complemented by dual basins, stone vanity, a large shower and toilet.
Adding to this property, is a fully self-contained unit, accessible either through the kitchen of the main home or independently via the rear deck. Currently it is set up as a large bedroom plus study, walk in wardrobe and large bathroom with a newly installed smart toilet.
There is a modern open plan living and kitchen which was completely renovated less than a year ago boasting featuring top-of-the-line appliances including a washing machine. Induction cooking, convectional microwave and Bosch oven are on offer. The LED strip lighting adds to the modern tone. The European style laundry is compact and functional. This space is ideal for older parents, teenagers retreat or rent it out for some passive income.
The rear yard is low maintenance with established plants, paved areas, as well as grassed areas, water feature, and raised vegetable gardens. A stunning Japanese maple is the centerpiece as well as beautiful roses. Also on offer are multiple fruit trees including Pear, Fig, Plum, Mandarin, Apricot, Lemon, Pomegranate and Loquat. A large rainwater tank has been installed, and the yard is fully fenced.
Other inclusions include solar panels, large double garage, ducted heating and evaporative cooling just to name a few.
If you're looking for a bit of extra space for the family, would like to add your own touches and want to live in a quiet, established neighbourhood then this one is not to be missed.
Features:
· The property includes two completely independent residences
· 4 Bedrooms
· 2 Bathrooms
· 2 Modern kitchens
· Open plan family and dining
· Wood fireplace
· There is a basement suitable for storage
· A smart toilet has been installed
· Ducted gas heating
· Evaporative cooling
· Living options aplenty
· Rainwater Tank
· Raised Vegetable gardens
· Multiple established fruit trees
· Double lock-up Garage
· Carport
· Large scale Solar system
· Fully fenced
EER: 2.0
Living: 178m2 (approx.)
Garage:44m2 (approx.)
Land: 734m2 (approx.)
Read MoreSet back on the block from the street, entering the property invokes a sense of peace due to the landscaped yard and privacy.
The lounge room is the entry point and includes a wood fireplace, perfect to sit by on a cold winter evening.
Beyond the lounge is a large open plan kitchen and dining area, well lit by a skylight and sliding glass doors to the rear. The kitchen is equipped with Ceaserstone bench tops, a large island bench, generous pantry and Bosch gas cooktop. There is a hutch to hide away your kettle and toaster, plus ample cupboard space. This area is tiled for convenience and has access to the carport at the front, and the deck and rear yard.
The original house has three bedrooms with built-in wardrobes and are carpeted.
Doing laundry is made easier with built in cabinetry, bench space and direct access to the rear yard. There is also a door to the bathroom.
Bright and airy, the bathroom is complemented by dual basins, stone vanity, a large shower and toilet.
Adding to this property, is a fully self-contained unit, accessible either through the kitchen of the main home or independently via the rear deck. Currently it is set up as a large bedroom plus study, walk in wardrobe and large bathroom with a newly installed smart toilet.
There is a modern open plan living and kitchen which was completely renovated less than a year ago boasting featuring top-of-the-line appliances including a washing machine. Induction cooking, convectional microwave and Bosch oven are on offer. The LED strip lighting adds to the modern tone. The European style laundry is compact and functional. This space is ideal for older parents, teenagers retreat or rent it out for some passive income.
The rear yard is low maintenance with established plants, paved areas, as well as grassed areas, water feature, and raised vegetable gardens. A stunning Japanese maple is the centerpiece as well as beautiful roses. Also on offer are multiple fruit trees including Pear, Fig, Plum, Mandarin, Apricot, Lemon, Pomegranate and Loquat. A large rainwater tank has been installed, and the yard is fully fenced.
Other inclusions include solar panels, large double garage, ducted heating and evaporative cooling just to name a few.
If you're looking for a bit of extra space for the family, would like to add your own touches and want to live in a quiet, established neighbourhood then this one is not to be missed.
Features:
· The property includes two completely independent residences
· 4 Bedrooms
· 2 Bathrooms
· 2 Modern kitchens
· Open plan family and dining
· Wood fireplace
· There is a basement suitable for storage
· A smart toilet has been installed
· Ducted gas heating
· Evaporative cooling
· Living options aplenty
· Rainwater Tank
· Raised Vegetable gardens
· Multiple established fruit trees
· Double lock-up Garage
· Carport
· Large scale Solar system
· Fully fenced
EER: 2.0
Living: 178m2 (approx.)
Garage:44m2 (approx.)
Land: 734m2 (approx.)
Inspect
Apr
22
Tuesday
4:30pm - 5:00pm
Auction
Register to bidListing agent
Welcome to 6 Shore Place, offering options for either families or those buyers looking to house multi generations.
Set back on the block from the street, entering the property invokes a sense of peace due to the landscaped yard and privacy.
The lounge room is the entry point and includes a wood fireplace, perfect to sit by on a cold winter evening.
Beyond the lounge is a large open plan kitchen and dining area, well lit by a skylight and sliding glass doors to the rear. The kitchen is equipped with Ceaserstone bench tops, a large island bench, generous pantry and Bosch gas cooktop. There is a hutch to hide away your kettle and toaster, plus ample cupboard space. This area is tiled for convenience and has access to the carport at the front, and the deck and rear yard.
The original house has three bedrooms with built-in wardrobes and are carpeted.
Doing laundry is made easier with built in cabinetry, bench space and direct access to the rear yard. There is also a door to the bathroom.
Bright and airy, the bathroom is complemented by dual basins, stone vanity, a large shower and toilet.
Adding to this property, is a fully self-contained unit, accessible either through the kitchen of the main home or independently via the rear deck. Currently it is set up as a large bedroom plus study, walk in wardrobe and large bathroom with a newly installed smart toilet.
There is a modern open plan living and kitchen which was completely renovated less than a year ago boasting featuring top-of-the-line appliances including a washing machine. Induction cooking, convectional microwave and Bosch oven are on offer. The LED strip lighting adds to the modern tone. The European style laundry is compact and functional. This space is ideal for older parents, teenagers retreat or rent it out for some passive income.
The rear yard is low maintenance with established plants, paved areas, as well as grassed areas, water feature, and raised vegetable gardens. A stunning Japanese maple is the centerpiece as well as beautiful roses. Also on offer are multiple fruit trees including Pear, Fig, Plum, Mandarin, Apricot, Lemon, Pomegranate and Loquat. A large rainwater tank has been installed, and the yard is fully fenced.
Other inclusions include solar panels, large double garage, ducted heating and evaporative cooling just to name a few.
If you're looking for a bit of extra space for the family, would like to add your own touches and want to live in a quiet, established neighbourhood then this one is not to be missed.
Features:
· The property includes two completely independent residences
· 4 Bedrooms
· 2 Bathrooms
· 2 Modern kitchens
· Open plan family and dining
· Wood fireplace
· There is a basement suitable for storage
· A smart toilet has been installed
· Ducted gas heating
· Evaporative cooling
· Living options aplenty
· Rainwater Tank
· Raised Vegetable gardens
· Multiple established fruit trees
· Double lock-up Garage
· Carport
· Large scale Solar system
· Fully fenced
EER: 2.0
Living: 178m2 (approx.)
Garage:44m2 (approx.)
Land: 734m2 (approx.)
Read MoreSet back on the block from the street, entering the property invokes a sense of peace due to the landscaped yard and privacy.
The lounge room is the entry point and includes a wood fireplace, perfect to sit by on a cold winter evening.
Beyond the lounge is a large open plan kitchen and dining area, well lit by a skylight and sliding glass doors to the rear. The kitchen is equipped with Ceaserstone bench tops, a large island bench, generous pantry and Bosch gas cooktop. There is a hutch to hide away your kettle and toaster, plus ample cupboard space. This area is tiled for convenience and has access to the carport at the front, and the deck and rear yard.
The original house has three bedrooms with built-in wardrobes and are carpeted.
Doing laundry is made easier with built in cabinetry, bench space and direct access to the rear yard. There is also a door to the bathroom.
Bright and airy, the bathroom is complemented by dual basins, stone vanity, a large shower and toilet.
Adding to this property, is a fully self-contained unit, accessible either through the kitchen of the main home or independently via the rear deck. Currently it is set up as a large bedroom plus study, walk in wardrobe and large bathroom with a newly installed smart toilet.
There is a modern open plan living and kitchen which was completely renovated less than a year ago boasting featuring top-of-the-line appliances including a washing machine. Induction cooking, convectional microwave and Bosch oven are on offer. The LED strip lighting adds to the modern tone. The European style laundry is compact and functional. This space is ideal for older parents, teenagers retreat or rent it out for some passive income.
The rear yard is low maintenance with established plants, paved areas, as well as grassed areas, water feature, and raised vegetable gardens. A stunning Japanese maple is the centerpiece as well as beautiful roses. Also on offer are multiple fruit trees including Pear, Fig, Plum, Mandarin, Apricot, Lemon, Pomegranate and Loquat. A large rainwater tank has been installed, and the yard is fully fenced.
Other inclusions include solar panels, large double garage, ducted heating and evaporative cooling just to name a few.
If you're looking for a bit of extra space for the family, would like to add your own touches and want to live in a quiet, established neighbourhood then this one is not to be missed.
Features:
· The property includes two completely independent residences
· 4 Bedrooms
· 2 Bathrooms
· 2 Modern kitchens
· Open plan family and dining
· Wood fireplace
· There is a basement suitable for storage
· A smart toilet has been installed
· Ducted gas heating
· Evaporative cooling
· Living options aplenty
· Rainwater Tank
· Raised Vegetable gardens
· Multiple established fruit trees
· Double lock-up Garage
· Carport
· Large scale Solar system
· Fully fenced
EER: 2.0
Living: 178m2 (approx.)
Garage:44m2 (approx.)
Land: 734m2 (approx.)
Looking to sell or lease your own property?
Request Market AppraisalLocation
6 Shore Place
Weston ACT 2611
Details
4
2
3
EER: 2.0
House
Auction Saturday, 3 May 10:00 AM On Site
Building size: | 178 sqm (approx) |
Welcome to 6 Shore Place, offering options for either families or those buyers looking to house multi generations.
Set back on the block from the street, entering the property invokes a sense of peace due to the landscaped yard and privacy.
The lounge room is the entry point and includes a wood fireplace, perfect to sit by on a cold winter evening.
Beyond the lounge is a large open plan kitchen and dining area, well lit by a skylight and sliding glass doors to the rear. The kitchen is equipped with Ceaserstone bench tops, a large island bench, generous pantry and Bosch gas cooktop. There is a hutch to hide away your kettle and toaster, plus ample cupboard space. This area is tiled for convenience and has access to the carport at the front, and the deck and rear yard.
The original house has three bedrooms with built-in wardrobes and are carpeted.
Doing laundry is made easier with built in cabinetry, bench space and direct access to the rear yard. There is also a door to the bathroom.
Bright and airy, the bathroom is complemented by dual basins, stone vanity, a large shower and toilet.
Adding to this property, is a fully self-contained unit, accessible either through the kitchen of the main home or independently via the rear deck. Currently it is set up as a large bedroom plus study, walk in wardrobe and large bathroom with a newly installed smart toilet.
There is a modern open plan living and kitchen which was completely renovated less than a year ago boasting featuring top-of-the-line appliances including a washing machine. Induction cooking, convectional microwave and Bosch oven are on offer. The LED strip lighting adds to the modern tone. The European style laundry is compact and functional. This space is ideal for older parents, teenagers retreat or rent it out for some passive income.
The rear yard is low maintenance with established plants, paved areas, as well as grassed areas, water feature, and raised vegetable gardens. A stunning Japanese maple is the centerpiece as well as beautiful roses. Also on offer are multiple fruit trees including Pear, Fig, Plum, Mandarin, Apricot, Lemon, Pomegranate and Loquat. A large rainwater tank has been installed, and the yard is fully fenced.
Other inclusions include solar panels, large double garage, ducted heating and evaporative cooling just to name a few.
If you're looking for a bit of extra space for the family, would like to add your own touches and want to live in a quiet, established neighbourhood then this one is not to be missed.
Features:
· The property includes two completely independent residences
· 4 Bedrooms
· 2 Bathrooms
· 2 Modern kitchens
· Open plan family and dining
· Wood fireplace
· There is a basement suitable for storage
· A smart toilet has been installed
· Ducted gas heating
· Evaporative cooling
· Living options aplenty
· Rainwater Tank
· Raised Vegetable gardens
· Multiple established fruit trees
· Double lock-up Garage
· Carport
· Large scale Solar system
· Fully fenced
EER: 2.0
Living: 178m2 (approx.)
Garage:44m2 (approx.)
Land: 734m2 (approx.)
Read MoreSet back on the block from the street, entering the property invokes a sense of peace due to the landscaped yard and privacy.
The lounge room is the entry point and includes a wood fireplace, perfect to sit by on a cold winter evening.
Beyond the lounge is a large open plan kitchen and dining area, well lit by a skylight and sliding glass doors to the rear. The kitchen is equipped with Ceaserstone bench tops, a large island bench, generous pantry and Bosch gas cooktop. There is a hutch to hide away your kettle and toaster, plus ample cupboard space. This area is tiled for convenience and has access to the carport at the front, and the deck and rear yard.
The original house has three bedrooms with built-in wardrobes and are carpeted.
Doing laundry is made easier with built in cabinetry, bench space and direct access to the rear yard. There is also a door to the bathroom.
Bright and airy, the bathroom is complemented by dual basins, stone vanity, a large shower and toilet.
Adding to this property, is a fully self-contained unit, accessible either through the kitchen of the main home or independently via the rear deck. Currently it is set up as a large bedroom plus study, walk in wardrobe and large bathroom with a newly installed smart toilet.
There is a modern open plan living and kitchen which was completely renovated less than a year ago boasting featuring top-of-the-line appliances including a washing machine. Induction cooking, convectional microwave and Bosch oven are on offer. The LED strip lighting adds to the modern tone. The European style laundry is compact and functional. This space is ideal for older parents, teenagers retreat or rent it out for some passive income.
The rear yard is low maintenance with established plants, paved areas, as well as grassed areas, water feature, and raised vegetable gardens. A stunning Japanese maple is the centerpiece as well as beautiful roses. Also on offer are multiple fruit trees including Pear, Fig, Plum, Mandarin, Apricot, Lemon, Pomegranate and Loquat. A large rainwater tank has been installed, and the yard is fully fenced.
Other inclusions include solar panels, large double garage, ducted heating and evaporative cooling just to name a few.
If you're looking for a bit of extra space for the family, would like to add your own touches and want to live in a quiet, established neighbourhood then this one is not to be missed.
Features:
· The property includes two completely independent residences
· 4 Bedrooms
· 2 Bathrooms
· 2 Modern kitchens
· Open plan family and dining
· Wood fireplace
· There is a basement suitable for storage
· A smart toilet has been installed
· Ducted gas heating
· Evaporative cooling
· Living options aplenty
· Rainwater Tank
· Raised Vegetable gardens
· Multiple established fruit trees
· Double lock-up Garage
· Carport
· Large scale Solar system
· Fully fenced
EER: 2.0
Living: 178m2 (approx.)
Garage:44m2 (approx.)
Land: 734m2 (approx.)
Inspect
Apr
22
Tuesday
4:30pm - 5:00pm


